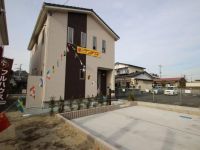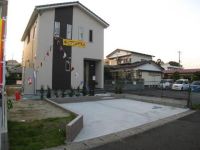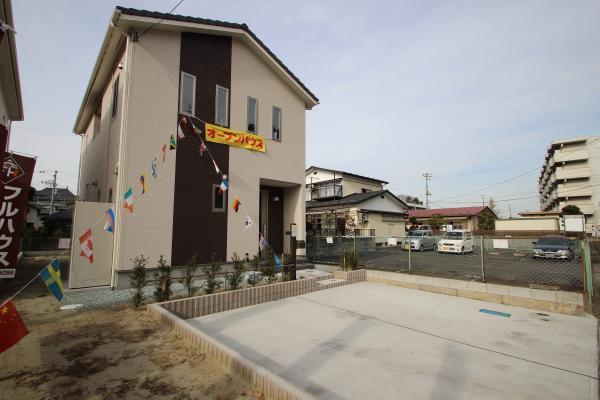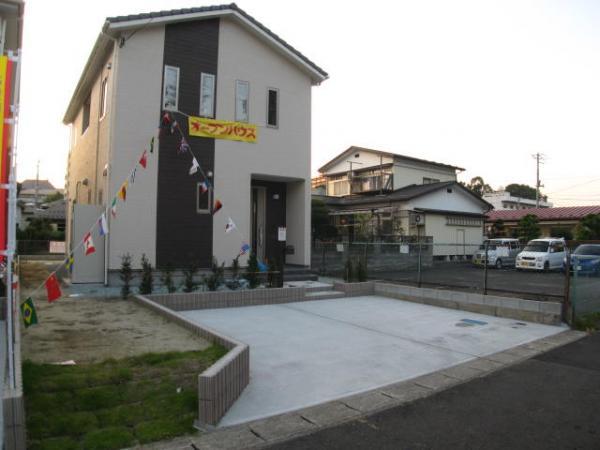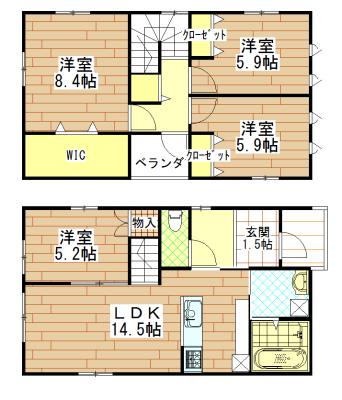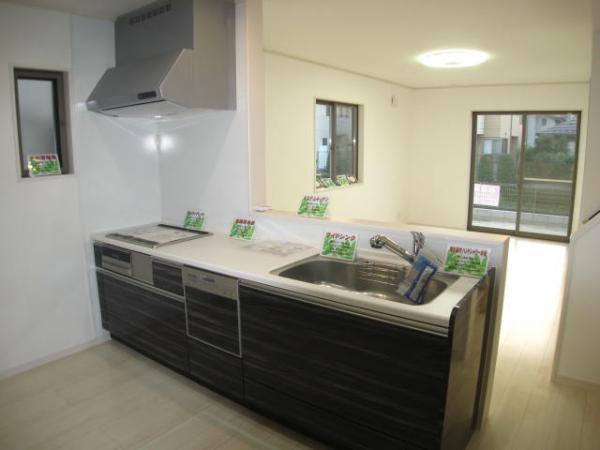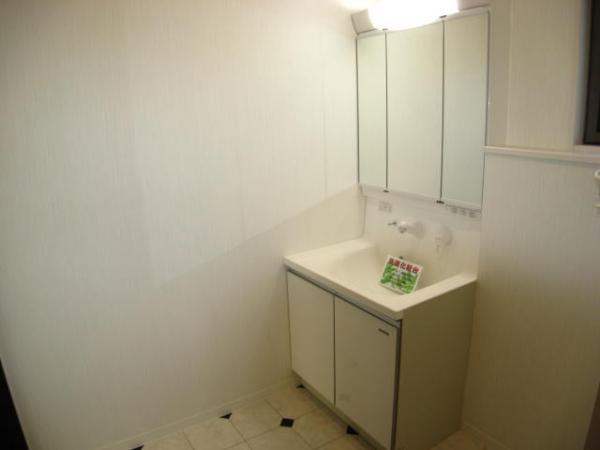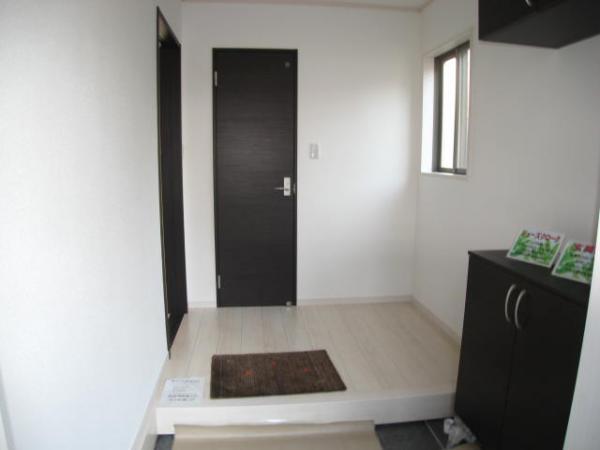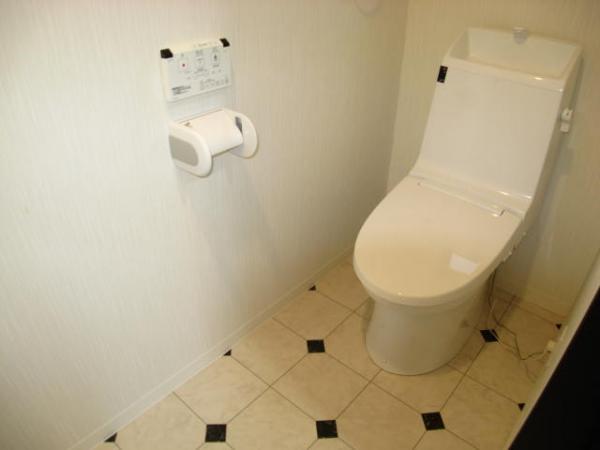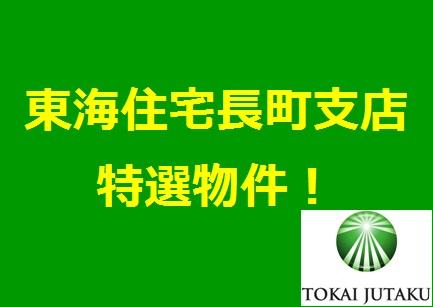|
|
Miyagi Prefecture Tagajo
宮城県多賀城市
|
|
JR Senseki "Tagajo" walk 7 minutes
JR仙石線「多賀城」歩7分
|
|
Walk from JR Senseki Tagajo Station 7 minutes ・ Elementary and junior high schools within walking distance! ! All is the electrification of 4LDK + WIC
JR仙石線多賀城駅まで徒歩7分・小中学校徒歩圏内!!オール電化の4LDK+WICです
|
|
■ Recommended specification ・ 24-hour ventilation ・ Three-sided mirror vanity ・ Cute ・ LED lighting ・ Dishwasher ・
■お勧め仕様・24時間換気・三面鏡洗面台・エコキュート・LED照明・食器洗浄器・
|
Features pickup 特徴ピックアップ | | Parking two Allowed / Land 50 square meters or more / System kitchen / All room storage / A quiet residential area / garden / Bathroom 1 tsubo or more / 2-story / Warm water washing toilet seat / The window in the bathroom / IH cooking heater / Dish washing dryer / Walk-in closet / All-electric 駐車2台可 /土地50坪以上 /システムキッチン /全居室収納 /閑静な住宅地 /庭 /浴室1坪以上 /2階建 /温水洗浄便座 /浴室に窓 /IHクッキングヒーター /食器洗乾燥機 /ウォークインクロゼット /オール電化 |
Price 価格 | | 31,800,000 yen 3180万円 |
Floor plan 間取り | | 4LDK 4LDK |
Units sold 販売戸数 | | 1 units 1戸 |
Total units 総戸数 | | 1 units 1戸 |
Land area 土地面積 | | 191.98 sq m (registration) 191.98m2(登記) |
Building area 建物面積 | | 99.5 sq m (registration) 99.5m2(登記) |
Driveway burden-road 私道負担・道路 | | Nothing, Southeast 4m width 無、南東4m幅 |
Completion date 完成時期(築年月) | | March 2013 2013年3月 |
Address 住所 | | Miyagi Prefecture Tagajo center 3 宮城県多賀城市中央3 |
Traffic 交通 | | JR Senseki "Tagajo" walk 7 minutes JR仙石線「多賀城」歩7分
|
Person in charge 担当者より | | Rep Kikuchi 担当者菊地 |
Contact お問い合せ先 | | TEL: 0800-603-0405 [Toll free] mobile phone ・ Also available from PHS
Caller ID is not notified
Please contact the "saw SUUMO (Sumo)"
If it does not lead, If the real estate company TEL:0800-603-0405【通話料無料】携帯電話・PHSからもご利用いただけます
発信者番号は通知されません
「SUUMO(スーモ)を見た」と問い合わせください
つながらない方、不動産会社の方は
|
Building coverage, floor area ratio 建ぺい率・容積率 | | 60% ・ 160% 60%・160% |
Time residents 入居時期 | | Consultation 相談 |
Land of the right form 土地の権利形態 | | Ownership 所有権 |
Structure and method of construction 構造・工法 | | Wooden 2-story 木造2階建 |
Use district 用途地域 | | One middle and high 1種中高 |
Overview and notices その他概要・特記事項 | | Contact: Kikuchi, Facilities: Public Water Supply, This sewage, All-electric, Building confirmation number: No. H25 confirmation architecture Miyagi Kenju 04743, Parking: car space 担当者:菊地、設備:公営水道、本下水、オール電化、建築確認番号:第H25確認建築宮城建住04743、駐車場:カースペース |
Company profile 会社概要 | | <Mediation> Minister of Land, Infrastructure and Transport (11) No. 001961 (the company), Miyagi Prefecture Building Lots and Buildings Transaction Business Association Northeast Real Estate Fair Trade Council member Tokai Housing Corporation Nagamachi Branch Yubinbango982-0014 Sendai, Miyagi Prefecture Taihaku Ku Onoda shaped source bag 19 Riverside Miki 6, Building No. 101 <仲介>国土交通大臣(11)第001961号(社)宮城県宅地建物取引業協会会員 東北地区不動産公正取引協議会加盟東海住宅(株)長町支店〒982-0014 宮城県仙台市太白区大野田字元袋19 リバーサイド三樹6号館101号 |
