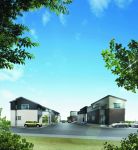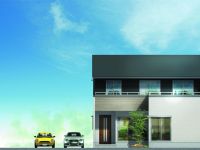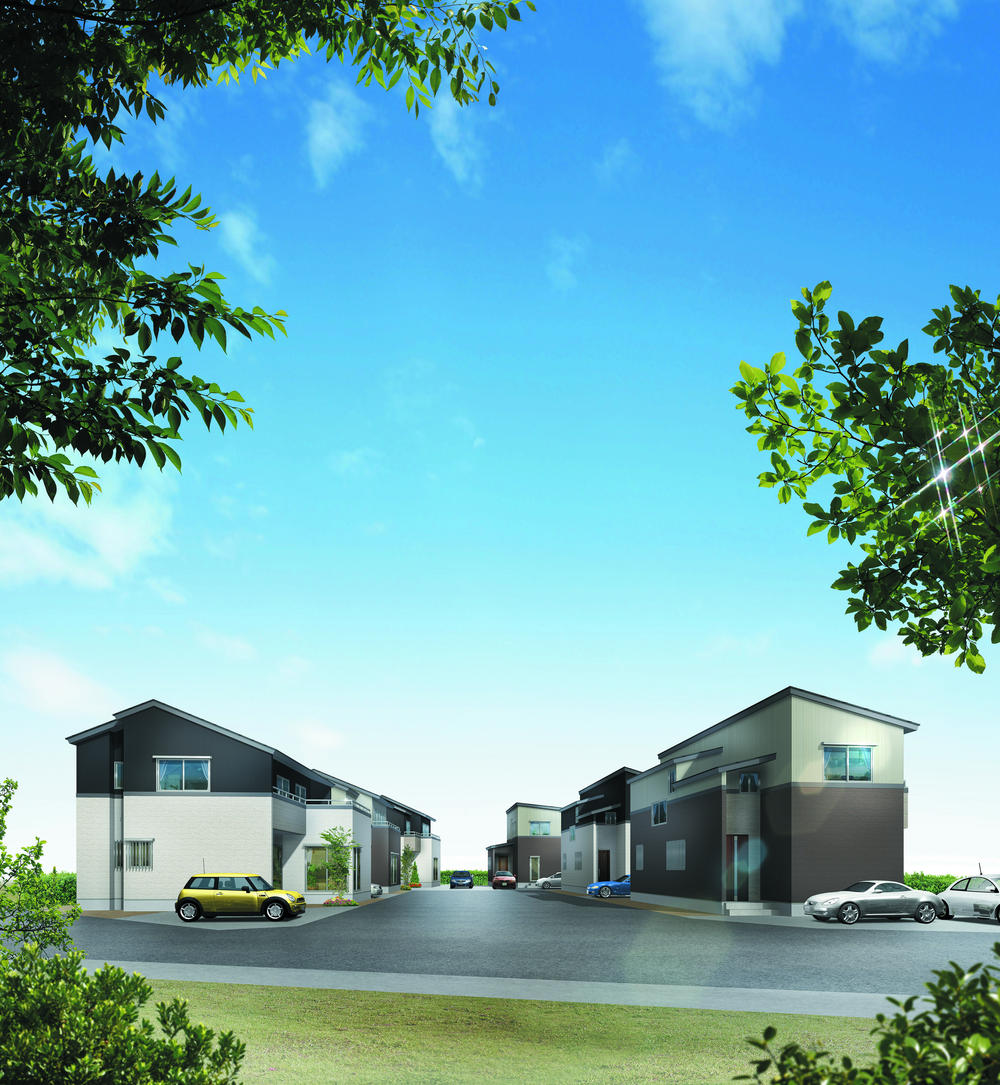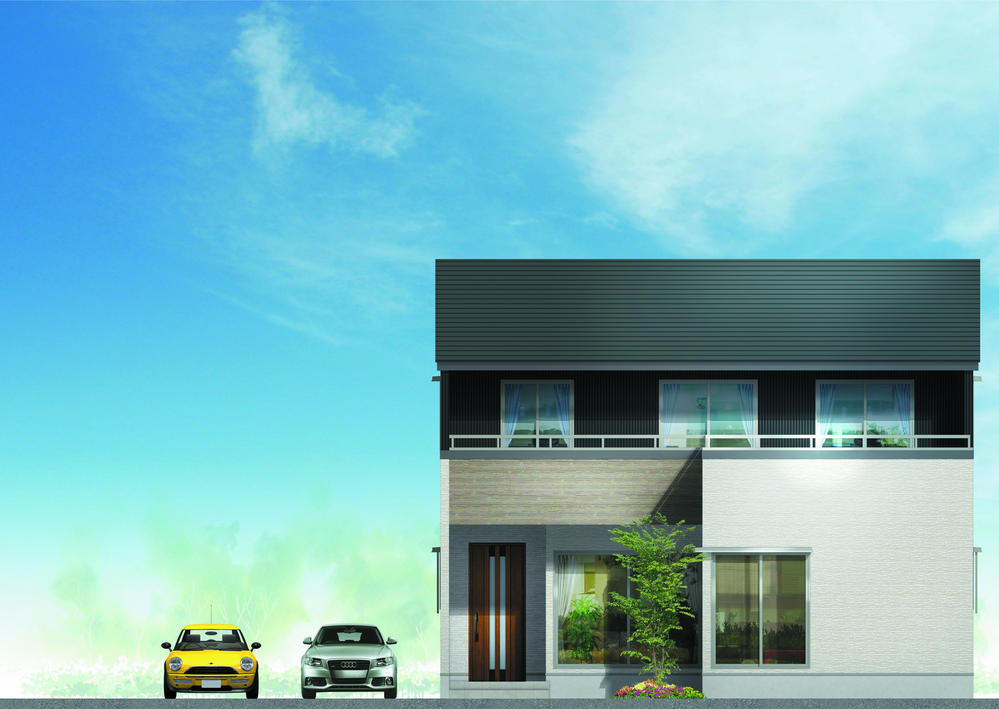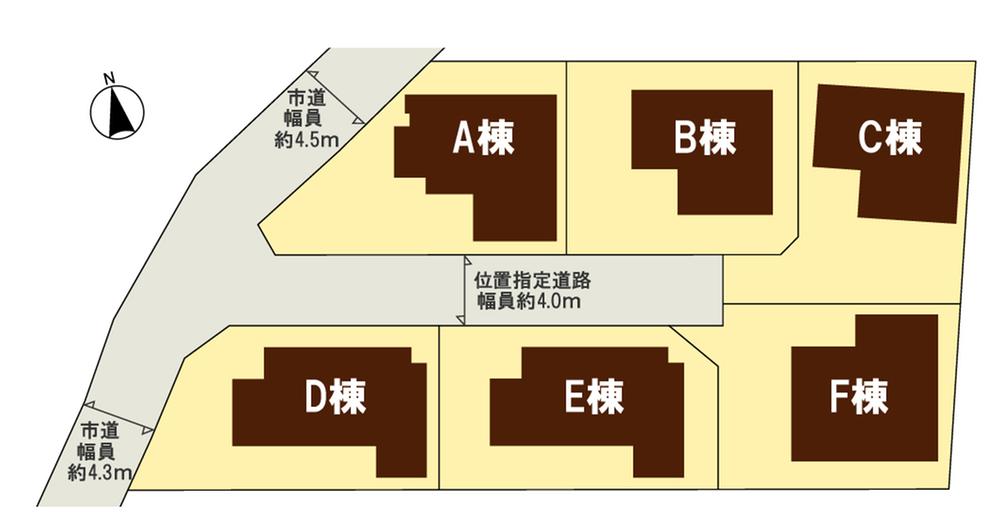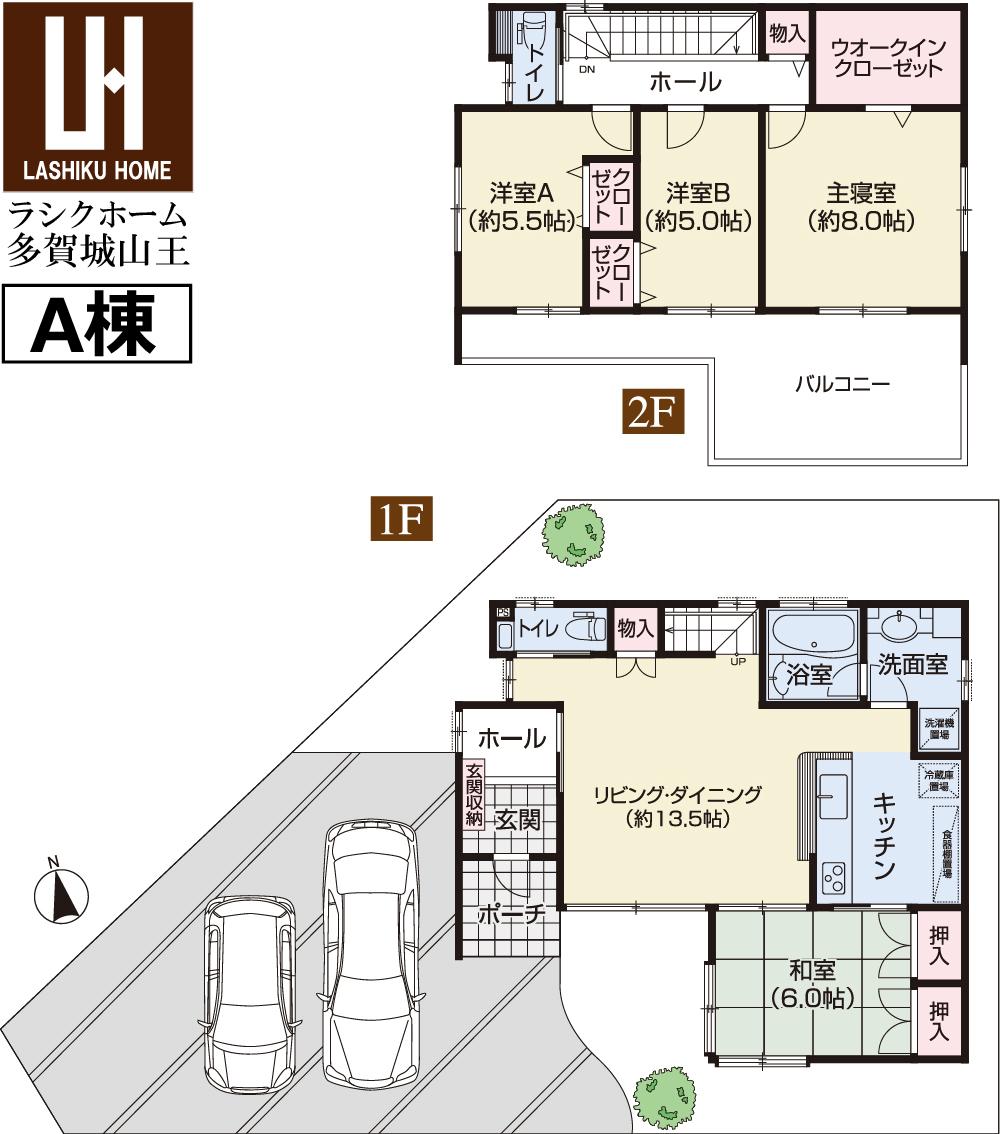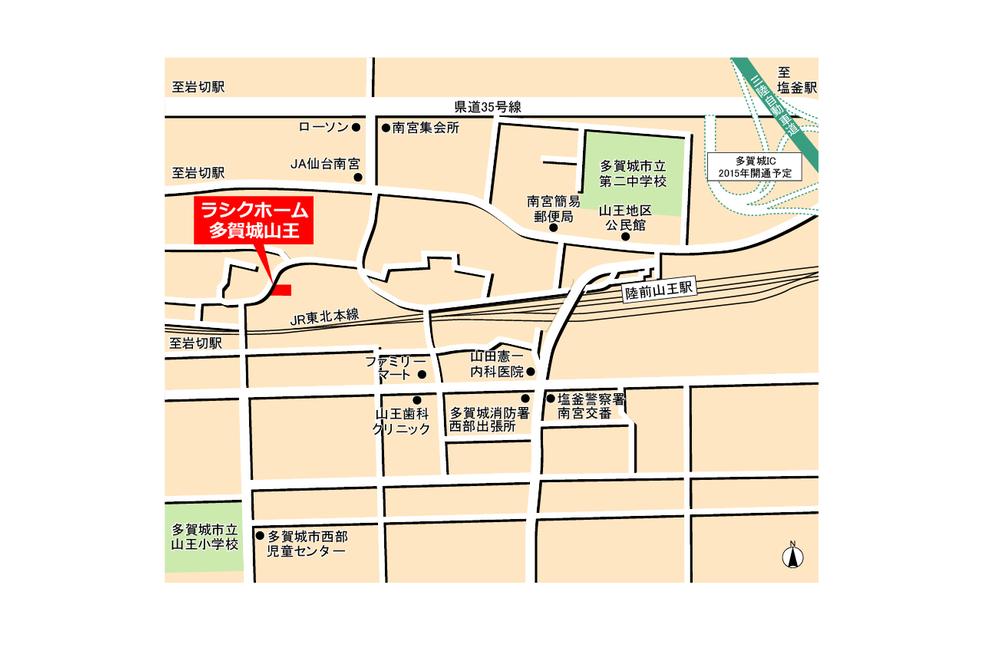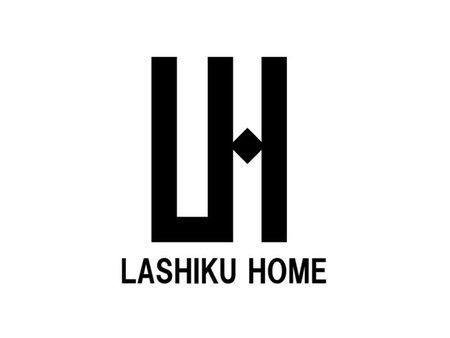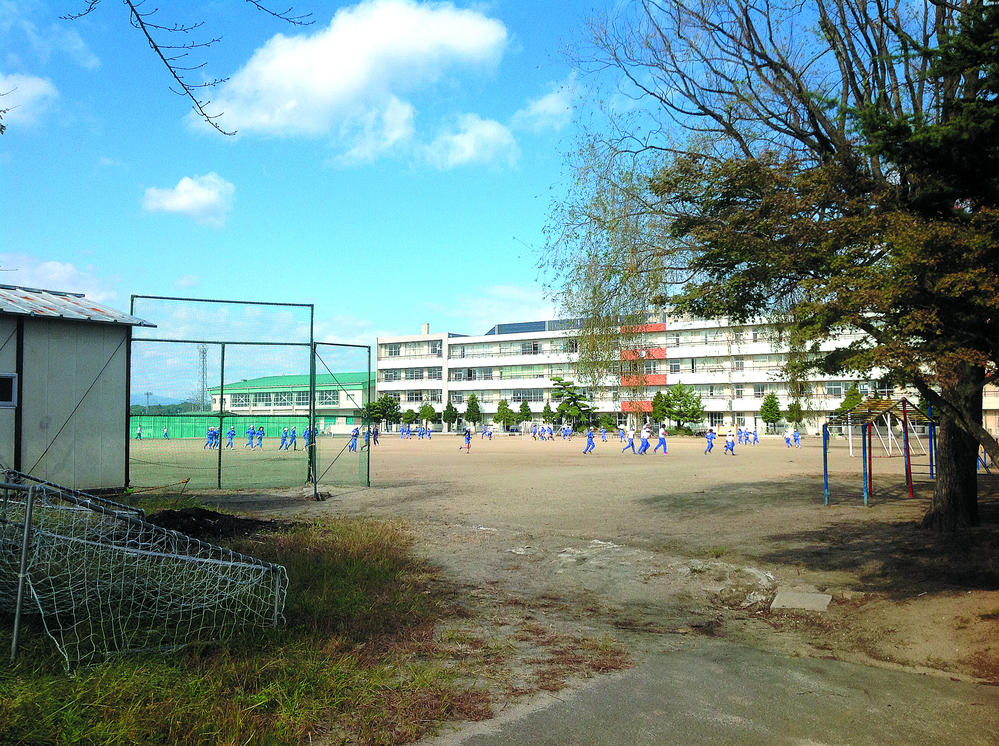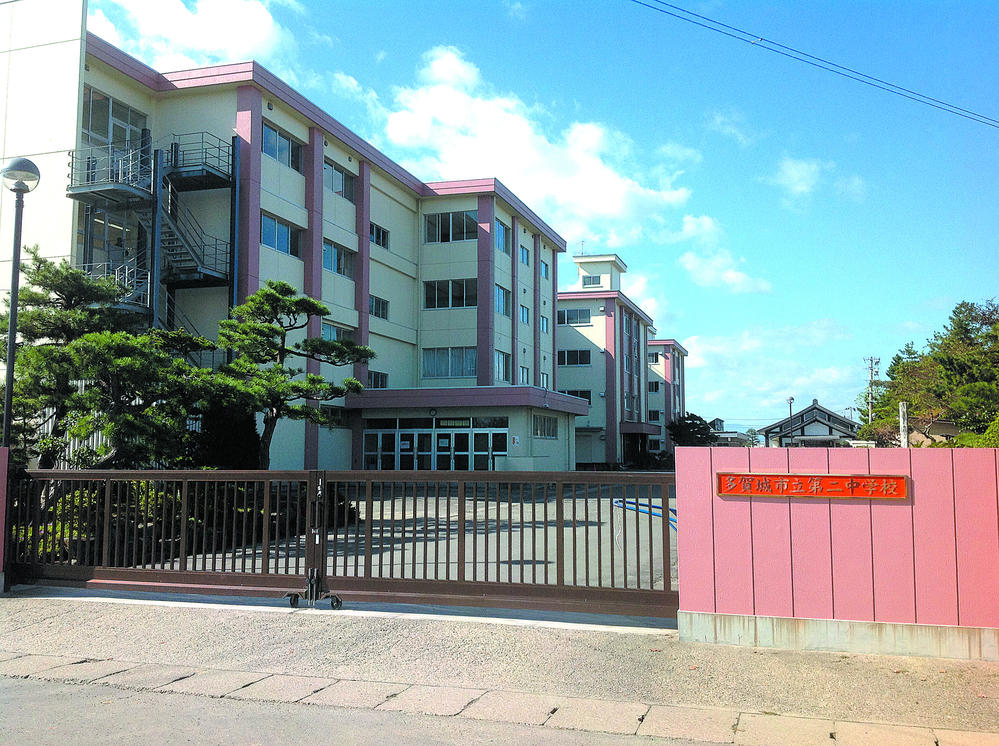|
|
Miyagi Prefecture Tagajo
宮城県多賀城市
|
|
JR Tohoku Line "Rikuzensan'no" walk 10 minutes
JR東北本線「陸前山王」歩10分
|
|
◆ Newly built single-family houses series "Rashiku Home Tagajo Sanno" ◆ All-electric! Ground substitution method "Columbus" adopted! Earthquake compensation with house! With ground guarantee! Flat 35S fit!
◆新築戸建住宅シリーズ「ラシクホーム多賀城山王」◆オール電化!地盤置換工法「コロンブス」採用!地震補償付き住宅!地盤保証付!フラット35S適合!
|
|
Tohoku Line "Rikuzensan'no" station about 10 minutes' walk Sanno elementary school walk about 8 minutes Tagajo two during the walk about 13 minutes traffic, Educational environment, of course, Area blessed with daily living environment. Tagajo Sanno. ◆ To house the "ish". ◆ Newly built single-family series "Rashiku home" series of Aju ◆ Living in the Good balance Aju ◇◇ peace of mind and comfort! ◇◇ ◎ all-electric homes ◎ with just in case ... "with ground guarantee" ◎ support the peace of mind ... "earthquake-compensated housing" ◎ earthquake ・ Strongly to traffic vibration, Also effective under the floor insulation ... ground substitution method "Columbus" adopted ◎ flat 35S fit housing For more information please feel free to contact us
東北本線「陸前山王」駅 徒歩約10分山王小学校 徒歩約8分多賀城二中 徒歩約13分交通、教育環境はもちろん、毎日の生活環境にも恵まれたエリア。多賀城山王。◆「自分らしく」を住まいに。◆アージュの新築戸建シリーズ「ラシクホーム」シリーズ◆住まいはアージュ◇◇安心と快適をグッドバランスで!◇◇ ◎オール電化住宅 ◎万が一に備えた…「地盤保証付」 ◎安心をサポート…「地震補償付き住宅」 ◎地震・交通振動に強く、床下断熱にも効果を発揮…地盤置換工法「コロンブス」採用 ◎フラット35S適合住宅詳細はお気軽にお問合せ下さい
|
Features pickup 特徴ピックアップ | | Corresponding to the flat-35S / Pre-ground survey / Parking two Allowed / Fiscal year Available / Facing south / System kitchen / Bathroom Dryer / Yang per good / All room storage / Flat to the station / A quiet residential area / Japanese-style room / Washbasin with shower / Face-to-face kitchen / Toilet 2 places / Bathroom 1 tsubo or more / 2-story / South balcony / Zenshitsuminami direction / Warm water washing toilet seat / The window in the bathroom / TV monitor interphone / Ventilation good / IH cooking heater / Dish washing dryer / Walk-in closet / Water filter / All-electric / Attic storage フラット35Sに対応 /地盤調査済 /駐車2台可 /年度内入居可 /南向き /システムキッチン /浴室乾燥機 /陽当り良好 /全居室収納 /駅まで平坦 /閑静な住宅地 /和室 /シャワー付洗面台 /対面式キッチン /トイレ2ヶ所 /浴室1坪以上 /2階建 /南面バルコニー /全室南向き /温水洗浄便座 /浴室に窓 /TVモニタ付インターホン /通風良好 /IHクッキングヒーター /食器洗乾燥機 /ウォークインクロゼット /浄水器 /オール電化 /屋根裏収納 |
Event information イベント情報 | | Local tours (please visitors to direct local) schedule / Every Saturday, Sunday and public holidays time / 10:00 ~ 17:00 Although the building is prior to completion, Every week we have held on-site tours to Saturdays, Sundays, and holidays! 10:00 ~ 17:00. Other, Person who worries about the house purchase, Please do not hesitate to contact us. We look forward to hearing from you! 現地見学会(直接現地へご来場ください)日程/毎週土日祝時間/10:00 ~ 17:00建物完成前ですが、毎週土日祝に現場見学会を開催しております!10:00 ~ 17:00。その他、住宅購入についてお悩みの方は、ぜひお気軽にご相談ください。ご連絡をお待ちしております! |
Price 価格 | | 32,800,000 yen 3280万円 |
Floor plan 間取り | | 4LDK 4LDK |
Units sold 販売戸数 | | 1 units 1戸 |
Total units 総戸数 | | 6 units 6戸 |
Land area 土地面積 | | 146.27 sq m 146.27m2 |
Building area 建物面積 | | 107.36 sq m 107.36m2 |
Completion date 完成時期(築年月) | | 2013 end of December 2013年12月末 |
Address 住所 | | Miyagi Prefecture Tagajo Sanno shaped 掃下 to 2-30 宮城県多賀城市山王字掃下し2-30(地番) |
Traffic 交通 | | JR Tohoku Line "Rikuzensan'no" walk 10 minutes JR東北本線「陸前山王」歩10分
|
Related links 関連リンク | | [Related Sites of this company] 【この会社の関連サイト】 |
Person in charge 担当者より | | Person in charge of business planning department to "all of the residence from Aju" to the slogan we have produced in total housing needs as a community-based comprehensive real estate industry. Please leave Aju If residence of thing. 担当者営業企画部「住まいのすべてをアージュから」をスローガンに地域密着型総合不動産業として住宅ニーズをトータルでプロデュースしております。住まいのことならアージュにお任せください。 |
Contact お問い合せ先 | | TEL: 0800-603-3613 [Toll free] mobile phone ・ Also available from PHS
Caller ID is not notified
Please contact the "saw SUUMO (Sumo)"
If it does not lead, If the real estate company TEL:0800-603-3613【通話料無料】携帯電話・PHSからもご利用いただけます
発信者番号は通知されません
「SUUMO(スーモ)を見た」と問い合わせください
つながらない方、不動産会社の方は
|
Sale schedule 販売スケジュール | | Appeared in the house is the "Rashiku home" series of Aju Tagajo Sanno! ■ Building Completion date: 2013 December 31 (planned) (3 buildings), 2014 end of February (plan) (3 buildings) ■ Exterior Completion date: 2014 end of April (planned) ■ Residents Availability: 2014 in late March (planned) 住まいはアージュの「ラシクホーム」シリーズが多賀城山王に登場!■建物完成時期:2013年12月末(予定)(3棟)、2014年2月末(予定)(3棟)■外構完成時期:2014年4月末(予定)■入居可能時期:2014年3月下旬(予定) |
Building coverage, floor area ratio 建ぺい率・容積率 | | Kenpei rate: 60%, Volume ratio: 200% 建ペい率:60%、容積率:200% |
Time residents 入居時期 | | March 2014 in late schedule 2014年3月下旬予定 |
Land of the right form 土地の権利形態 | | Ownership 所有権 |
Structure and method of construction 構造・工法 | | Wooden 2-story (framing method) 木造2階建(軸組工法) |
Construction 施工 | | Co., Ltd. Abe builders 株式会社阿部工務店 |
Use district 用途地域 | | Two low-rise 2種低層 |
Land category 地目 | | Residential land 宅地 |
Other limitations その他制限事項 | | Regulations have by the Law for the Protection of Cultural Properties 文化財保護法による規制有 |
Overview and notices その他概要・特記事項 | | Contact: Sales Planning Department, Building confirmation number: No. H25 confirmation architecture Miyagi Kenju No. 01595 (2013 June 18 date) 担当者:営業企画部、建築確認番号:第H25確認建築宮城建住01595号(平成25年6月18日付) |
Company profile 会社概要 | | <Seller> Miyagi Governor (2) No. 005180 (Ltd.) Aju Yubinbango980-0014 Sendai, Miyagi Prefecture, Aoba-ku Honcho 2-3-10 Sendai Honcho Building 9 floor <売主>宮城県知事(2)第005180号(株)アージュ〒980-0014 宮城県仙台市青葉区本町2-3-10 仙台本町ビル9階 |
