New Homes » Tohoku » Miyagi Prefecture » Tome
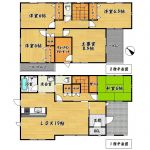 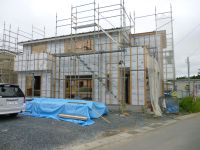
| | Miyagi Prefecture Tome 宮城県登米市 |
| JR Tohoku Line "Nitta" car 10km JR東北本線「新田」車10km |
| ◆ Is a 2 × 4 structure and the all-electric peace of mind! ◆ WIC is Ouchi storage capacity and a large living room charm with three and with attic storage! ! ◆ Ion and super, Hospital, such as living environment also has been enhanced! ◆安心の2×4構造とオール電化です!◆WICが3つと小屋裏収納付で収納力と広いリビングが魅力のおうちです!!◆イオンやスーパー、病院など生活環境も充実してます! |
| Measures to conserve energy, Parking two Allowed, Land 50 square meters or more, LDK18 tatami mats or more, Energy-saving water heaters, Pre-ground survey, Super close, System kitchen, Bathroom Dryer, Yang per good, All room storage, Flat to the station, A quiet residential areaese-style room, Shaping land, Idyll, garden, Washbasin with shower, Face-to-face kitchen, Barrier-free, Toilet 2 places, Bathroom 1 tsubo or more, 2-story, 2 or more sides balcony, Double-glazing, Warm water washing toilet seat, Nantei, The window in the bathroom, TV monitor interphone, Ventilation good, IH cooking heater, Southwestward, Dish washing dryer, Walk-in closet, All room 6 tatami mats or more, All-electric, All rooms are two-sided lighting, Flat terrain, Attic storage, Floor heating 省エネルギー対策、駐車2台可、土地50坪以上、LDK18畳以上、省エネ給湯器、地盤調査済、スーパーが近い、システムキッチン、浴室乾燥機、陽当り良好、全居室収納、駅まで平坦、閑静な住宅地、和室、整形地、田園風景、庭、シャワー付洗面台、対面式キッチン、バリアフリー、トイレ2ヶ所、浴室1坪以上、2階建、2面以上バルコニー、複層ガラス、温水洗浄便座、南庭、浴室に窓、TVモニタ付インターホン、通風良好、IHクッキングヒーター、南西向き、食器洗乾燥機、ウォークインクロゼット、全居室6畳以上、オール電化、全室2面採光、平坦地、屋根裏収納、床暖房 |
Features pickup 特徴ピックアップ | | Measures to conserve energy / Pre-ground survey / Parking two Allowed / Land 50 square meters or more / LDK18 tatami mats or more / Energy-saving water heaters / Super close / System kitchen / Bathroom Dryer / Yang per good / All room storage / Flat to the station / A quiet residential area / Japanese-style room / Shaping land / Idyll / garden / Washbasin with shower / Face-to-face kitchen / Barrier-free / Toilet 2 places / Bathroom 1 tsubo or more / 2-story / 2 or more sides balcony / Double-glazing / Warm water washing toilet seat / Nantei / The window in the bathroom / TV monitor interphone / Ventilation good / IH cooking heater / Southwestward / Dish washing dryer / Walk-in closet / All room 6 tatami mats or more / All-electric / All rooms are two-sided lighting / Flat terrain / Attic storage / Floor heating 省エネルギー対策 /地盤調査済 /駐車2台可 /土地50坪以上 /LDK18畳以上 /省エネ給湯器 /スーパーが近い /システムキッチン /浴室乾燥機 /陽当り良好 /全居室収納 /駅まで平坦 /閑静な住宅地 /和室 /整形地 /田園風景 /庭 /シャワー付洗面台 /対面式キッチン /バリアフリー /トイレ2ヶ所 /浴室1坪以上 /2階建 /2面以上バルコニー /複層ガラス /温水洗浄便座 /南庭 /浴室に窓 /TVモニタ付インターホン /通風良好 /IHクッキングヒーター /南西向き /食器洗乾燥機 /ウォークインクロゼット /全居室6畳以上 /オール電化 /全室2面採光 /平坦地 /屋根裏収納 /床暖房 | Price 価格 | | 25,300,000 yen 2530万円 | Floor plan 間取り | | 5LDK + S (storeroom) 5LDK+S(納戸) | Units sold 販売戸数 | | 1 units 1戸 | Total units 総戸数 | | 3 units 3戸 | Land area 土地面積 | | 204.27 sq m (61.79 tsubo) (Registration) 204.27m2(61.79坪)(登記) | Building area 建物面積 | | 132.48 sq m (40.07 tsubo) (Registration) 132.48m2(40.07坪)(登記) | Driveway burden-road 私道負担・道路 | | Nothing, Southwest 5.1m width 無、南西5.1m幅 | Completion date 完成時期(築年月) | | December 2013 2013年12月 | Address 住所 | | Miyagi Prefecture Tome south-cho, thunder 宮城県登米市南方町雷 | Traffic 交通 | | JR Tohoku Line "Nitta" car 10km
Citizen bus "Tsuji Bridge" walk 5 minutes JR東北本線「新田」車10km
市民バス「辻橋」歩5分 | Person in charge 担当者より | | Rep Hoshino Megumimiginenrei: light of footwork taking advantage of the youth of 20s 20s, We aim to listen to a sales representative of maneuverability. Always every day to not forget the feeling of gratitude, We are working on the job. Plenty of real estate, Anything please consult me! 担当者星野 恵右年齢:20代20代という若さを活かしてフットワークの軽い、小回りのきく営業担当を目指しています。常に感謝の気持ちを忘れずに日々、仕事に取り組んでいます。不動産のことなら、何でも私にご相談ください! | Contact お問い合せ先 | | TEL: 0800-602-2420 [Toll free] mobile phone ・ Also available from PHS
Caller ID is not notified
Please contact the "saw SUUMO (Sumo)"
If it does not lead, If the real estate company TEL:0800-602-2420【通話料無料】携帯電話・PHSからもご利用いただけます
発信者番号は通知されません
「SUUMO(スーモ)を見た」と問い合わせください
つながらない方、不動産会社の方は
| Building coverage, floor area ratio 建ぺい率・容積率 | | 70% ・ 200% 70%・200% | Time residents 入居時期 | | January 2014 will 2014年1月予定 | Land of the right form 土地の権利形態 | | Ownership 所有権 | Structure and method of construction 構造・工法 | | Wooden 2-story (2 × 4 construction method) 木造2階建(2×4工法) | Use district 用途地域 | | Unspecified 無指定 | Overview and notices その他概要・特記事項 | | Contact: Hoshino Megumimigi, Facilities: Public Water Supply, This sewage, All-electric, Building confirmation number: No. H25 confirmation architecture Token save 0,060 No., Parking: car space 担当者:星野 恵右、設備:公営水道、本下水、オール電化、建築確認番号:第H25確認建築東建セー0060号、駐車場:カースペース | Company profile 会社概要 | | <Mediation> Miyagi Governor (1) No. 005722 (Corporation) All Japan Real Estate Association Northeast Real Estate Fair Trade Council member Co., Ltd. Full House Shindenhigashi shop Yubinbango983-0039 Sendai, Miyagi Prefecture Miyagino District Shindenhigashi 1-16-5 <仲介>宮城県知事(1)第005722号(公社)全日本不動産協会会員 東北地区不動産公正取引協議会加盟(株)フルハウス新田東店〒983-0039 宮城県仙台市宮城野区新田東1-16-5 |
Floor plan間取り図 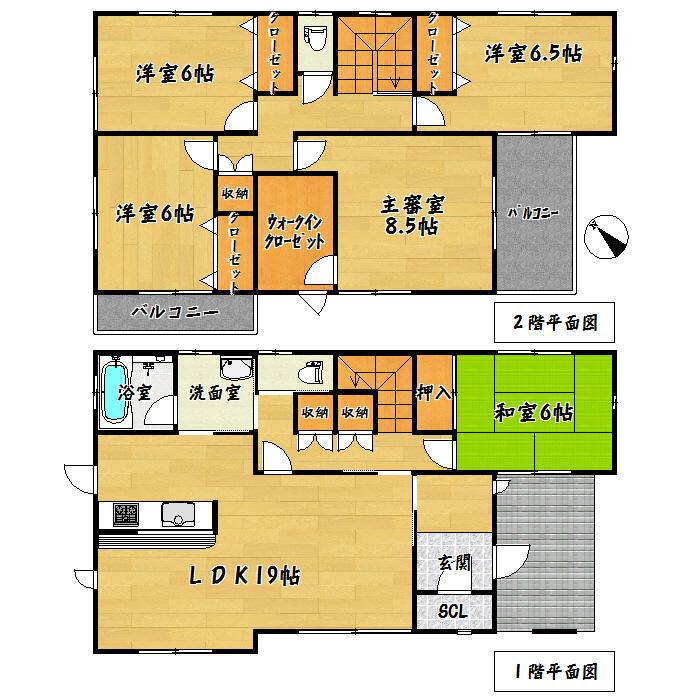 25,300,000 yen, 5LDK + S (storeroom), Land area 204.27 sq m , Building area 132.48 sq m c Building
2530万円、5LDK+S(納戸)、土地面積204.27m2、建物面積132.48m2 c棟
Local appearance photo現地外観写真 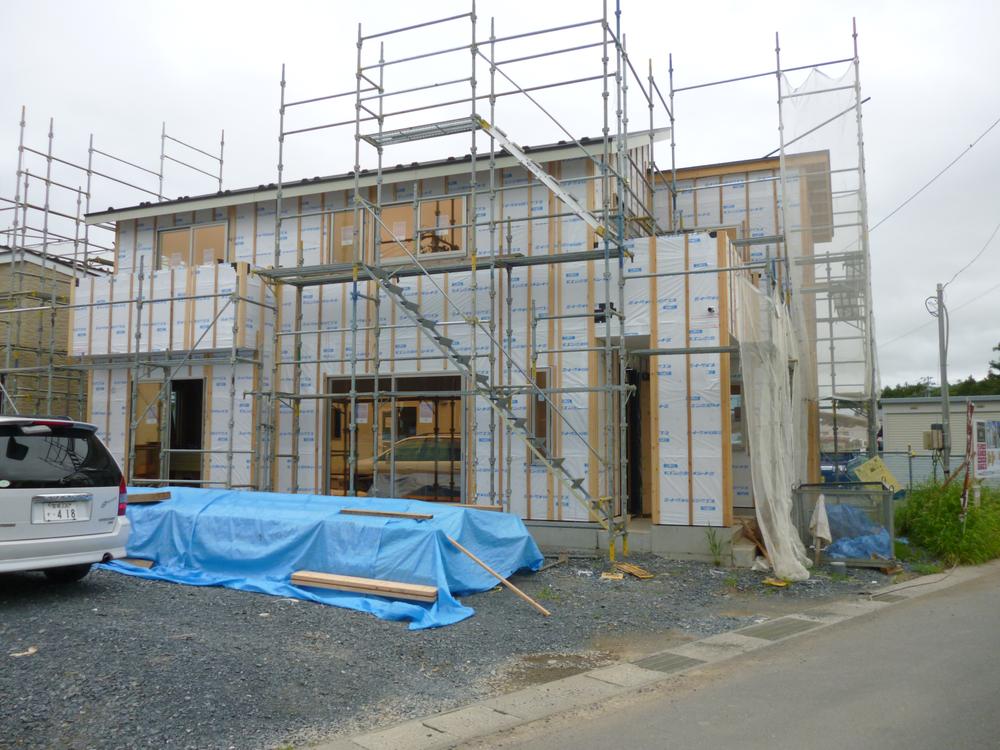 Local (September 1, 2013) Shooting
現地(2013年9月1日)撮影
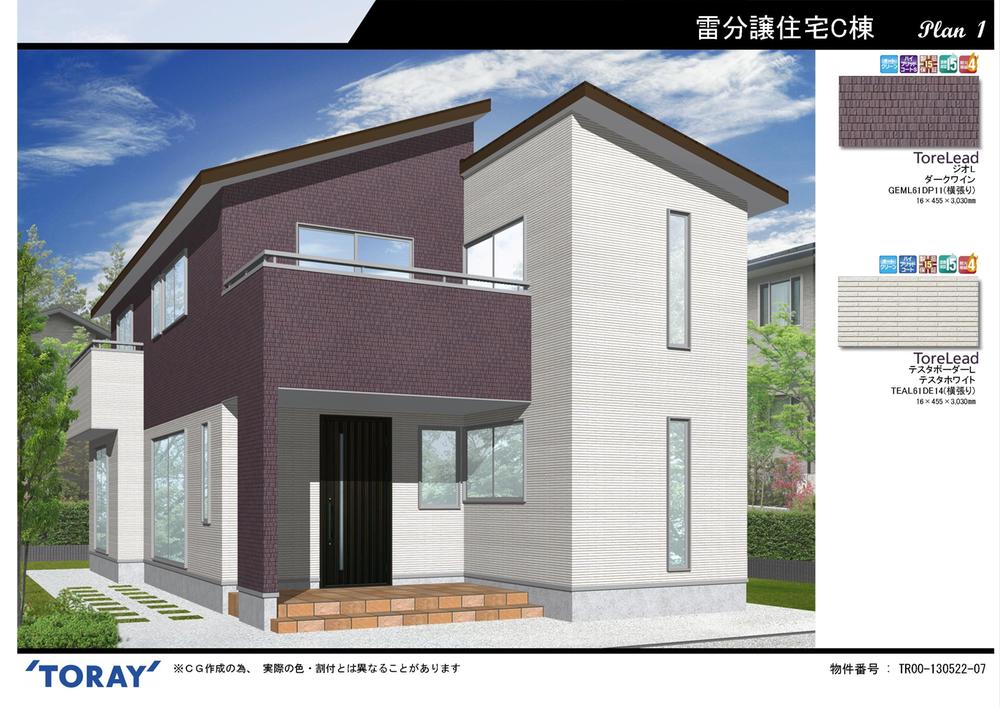 Rendering (appearance)
完成予想図(外観)
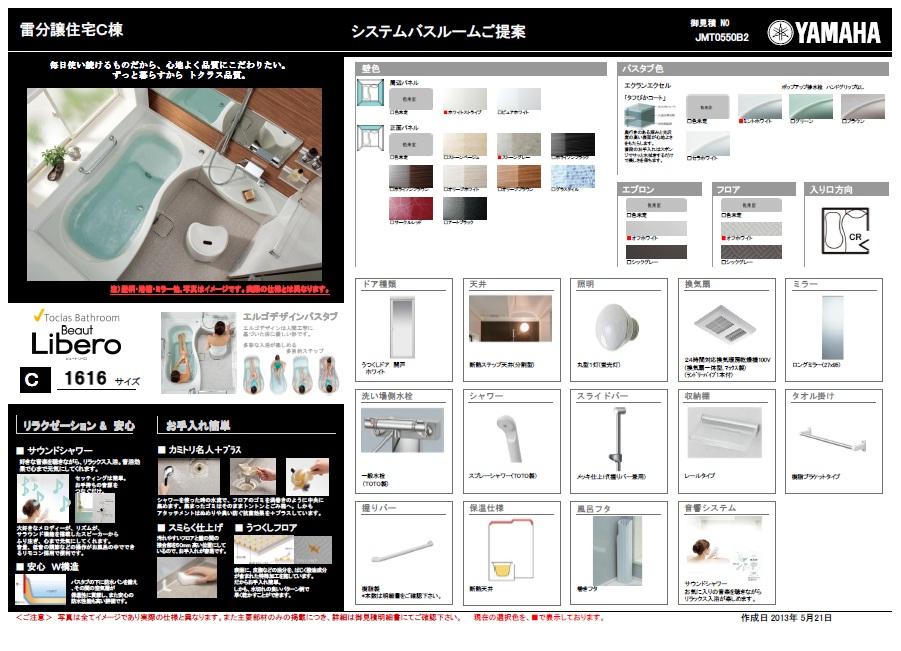 Bathroom
浴室
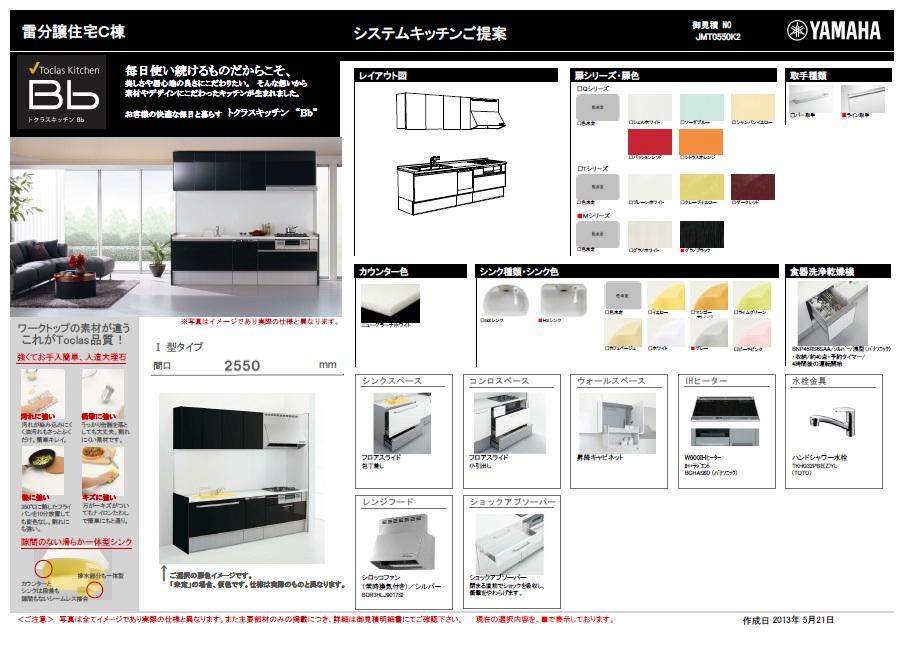 Kitchen
キッチン
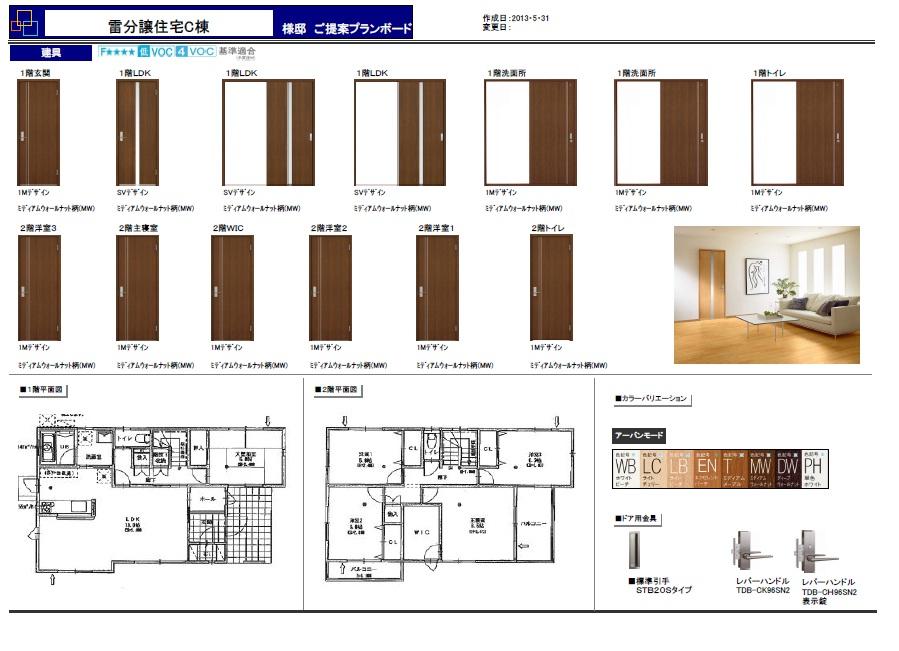 Other
その他
Location
|







