New Homes » Tohoku » Miyagi Prefecture » Watari District
 
| | Miyagi Prefecture Watari-gun Watari-cho 宮城県亘理郡亘理町 |
| JR Joban Line "Over" walk 13 minutes JR常磐線「亘理」歩13分 |
| ● Watari Elementary School ・ Ensure the Watari Junior High School ● spacious garden ☆ To be wide enough to play with a child ● surrounded by nature local ☆ Air is also clear, and go, Likely star looks beautiful at night ●亘理小学校・亘理中学校●広々とした庭を確保☆子どもと遊ぶにも十分な広さ●自然に囲まれた現地☆空気も澄み、夜には星がきれいに見えそう |
| ◆ LP Gas ◆ System kitchen ◆ Water purification function with hand shower faucet ◆ Upper cabinet with earthquake-resistant latch ◆ System bus (semi-automatic type) ◆ Thermal barrier High thermal insulation Low-E double-glazing ◆ Insulation door (smart control key) adopted ◆ Eco Jaws adoption ◆ Solid foundation ◆ Car space three ◆ JHS ground support system ◆ Intercom with TV monitor ◆ 24-hour ventilation system ◆ Each room BS corresponding TV wiring ※ Driveway equity Yes ◆LPガス◆システムキッチン◆浄水機能付ハンドシャワー水栓◆耐震ラッチ付アッパーキャビネット◆システムバス(セミオートタイプ)◆遮熱高断熱Low-E複層ガラス◆断熱ドア(スマートコントロールキー)採用◆エコジョーズ採用◆ベタ基礎◆カースペース3台◆JHS地盤サポートシステム◆テレビモニター付インターホン◆24時間換気システム◆各居室BS対応TV配線※私道持分有 |
Features pickup 特徴ピックアップ | | Measures to conserve energy / Corresponding to the flat-35S / Pre-ground survey / Parking three or more possible / Land 50 square meters or more / Energy-saving water heaters / Facing south / System kitchen / Yang per good / All room storage / A quiet residential area / LDK15 tatami mats or more / Around traffic fewer / Or more before road 6m / Corner lot / Japanese-style room / Washbasin with shower / Face-to-face kitchen / Barrier-free / Toilet 2 places / Bathroom 1 tsubo or more / 2-story / South balcony / Double-glazing / Zenshitsuminami direction / Warm water washing toilet seat / Underfloor Storage / The window in the bathroom / TV monitor interphone / Leafy residential area / All room 6 tatami mats or more / Water filter / Maintained sidewalk 省エネルギー対策 /フラット35Sに対応 /地盤調査済 /駐車3台以上可 /土地50坪以上 /省エネ給湯器 /南向き /システムキッチン /陽当り良好 /全居室収納 /閑静な住宅地 /LDK15畳以上 /周辺交通量少なめ /前道6m以上 /角地 /和室 /シャワー付洗面台 /対面式キッチン /バリアフリー /トイレ2ヶ所 /浴室1坪以上 /2階建 /南面バルコニー /複層ガラス /全室南向き /温水洗浄便座 /床下収納 /浴室に窓 /TVモニタ付インターホン /緑豊かな住宅地 /全居室6畳以上 /浄水器 /整備された歩道 | Event information イベント情報 | | ◆ ◆ Completed before each so you can see the model house of the same specification, Please feel free to [0120-81-3046] Until, Please contact us ◆ ◆ ●● weekdays, On the day there at any time possible guidance ●● for the taxable property is, Tax rate will vary depending on the time delivery. For here the property is, 5% of the tax rate will be applied (^^) ◆◆完成前につき同仕様のモデルハウスをご覧いただけますので、どうぞお気軽に【0120-81-3046】まで、お問い合わせください◆◆●●平日、当日いつでもご案内が可能でございます●●課税対象物件については、引き渡し時期によって税率が変わってきます。こちらの物件については、5%の税率が適用されます(^^) | Price 価格 | | 20.5 million yen ~ 21.1 million yen 2050万円 ~ 2110万円 | Floor plan 間取り | | 4LDK 4LDK | Units sold 販売戸数 | | 9 units 9戸 | Total units 総戸数 | | 9 units 9戸 | Land area 土地面積 | | 188.76 sq m ~ 209.65 sq m (57.09 tsubo ~ 63.41 square meters) 188.76m2 ~ 209.65m2(57.09坪 ~ 63.41坪) | Building area 建物面積 | | 103.5 sq m ~ 105.99 sq m (31.30 tsubo ~ 32.06 square meters) 103.5m2 ~ 105.99m2(31.30坪 ~ 32.06坪) | Driveway burden-road 私道負担・道路 | | Public road north 4.5m, Driveway west 6.0m, Driveway east 6.0m, Driveway northeast 4.0m ・ 6.0m, Driveway north 6.0m, Driveway northwest 4.0m ・ 6.0m 公道北側4.5m、私道西側6.0m、私道東側6.0m、私道北東4.0m・6.0m、私道北側6.0m、私道北西4.0m・6.0m | Completion date 完成時期(築年月) | | February 2014 schedule 2014年2月予定 | Address 住所 | | Miyagi Prefecture Watari-gun Watari-cho Kamihamakaido 宮城県亘理郡亘理町字上浜街道 | Traffic 交通 | | JR Joban Line "Over" walk 13 minutes JR常磐線「亘理」歩13分 | Person in charge 担当者より | | Person in charge of Sunray Home Minami Sendai shop [The timing of the consumption tax hike and housing acquisition] about, Please feel free to contact us also free mortgage consultation even during the implementation! For anyone who is now buy a house, So we become to find helpful content by all means do not hesitate please (^^) 担当者サンレイホーム南仙台店【消費税増税と住宅取得のタイミング】について、お気軽にご相談くださいまた無料住宅ローン相談会も実施中!これから住宅を購入される方にとって、お役に立つ内容になっておりますので是非お気軽にどうぞ(^^) | Contact お問い合せ先 | | TEL: 0800-603-7983 [Toll free] mobile phone ・ Also available from PHS
Caller ID is not notified
Please contact the "saw SUUMO (Sumo)"
If it does not lead, If the real estate company TEL:0800-603-7983【通話料無料】携帯電話・PHSからもご利用いただけます
発信者番号は通知されません
「SUUMO(スーモ)を見た」と問い合わせください
つながらない方、不動産会社の方は
| Most price range 最多価格帯 | | 20 million yen (7 units) 2000万円台(7戸) | Building coverage, floor area ratio 建ぺい率・容積率 | | Building coverage: 60%, Volume ratio: 200% 建ぺい率:60%、容積率:200% | Time residents 入居時期 | | Consultation 相談 | Land of the right form 土地の権利形態 | | Ownership 所有権 | Structure and method of construction 構造・工法 | | Wooden conventional shaft assembly method 2-story 木造在来軸組工法2階建 | Use district 用途地域 | | One middle and high 1種中高 | Land category 地目 | | Residential land 宅地 | Overview and notices その他概要・特記事項 | | Contact Person: Sunray Home Minami Sendai shop, Building confirmation number: No. H25 confirmation architecture Miyagi Ken 02971 No. other 担当者:サンレイホーム南仙台店、建築確認番号:第H25確認建築宮城建02971号他 | Company profile 会社概要 | | <Mediation> Miyagi Governor (2) No. 005200 (Ltd.) Sunray home Minami Sendai store Yubinbango981-1106 Sendai, Miyagi Prefecture Taihaku Ku Yagyu 7-2-5 shuttle Plaza F3 101 No. <仲介>宮城県知事(2)第005200号(株)サンレイホーム南仙台店〒981-1106 宮城県仙台市太白区柳生7-2-5 シャトルプラザF3 101号 |
Local appearance photo現地外観写真 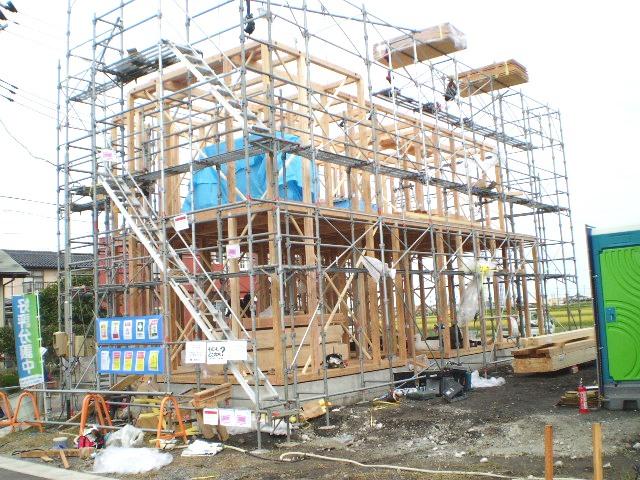 9 Building: local (October 2013) Shooting
9号棟:現地(2013年10月)撮影
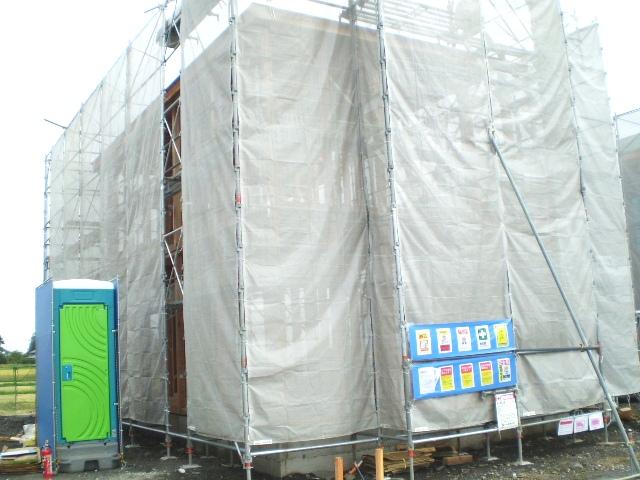 8 Building: local (October 2013) Shooting
8号棟:現地(2013年10月)撮影
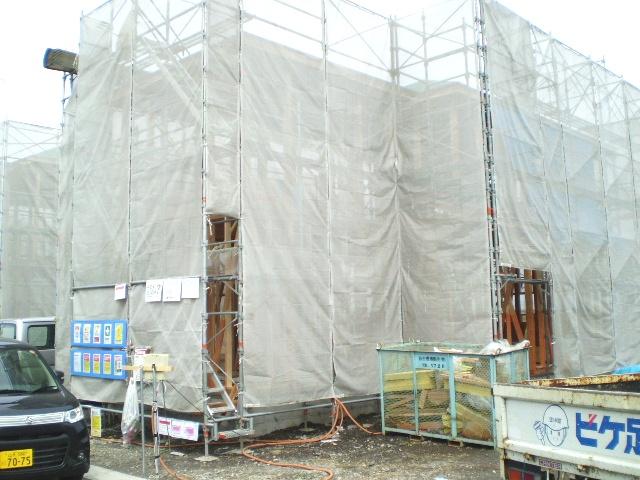 7 Building: local (October 2013) Shooting
7号棟:現地(2013年10月)撮影
Floor plan間取り図 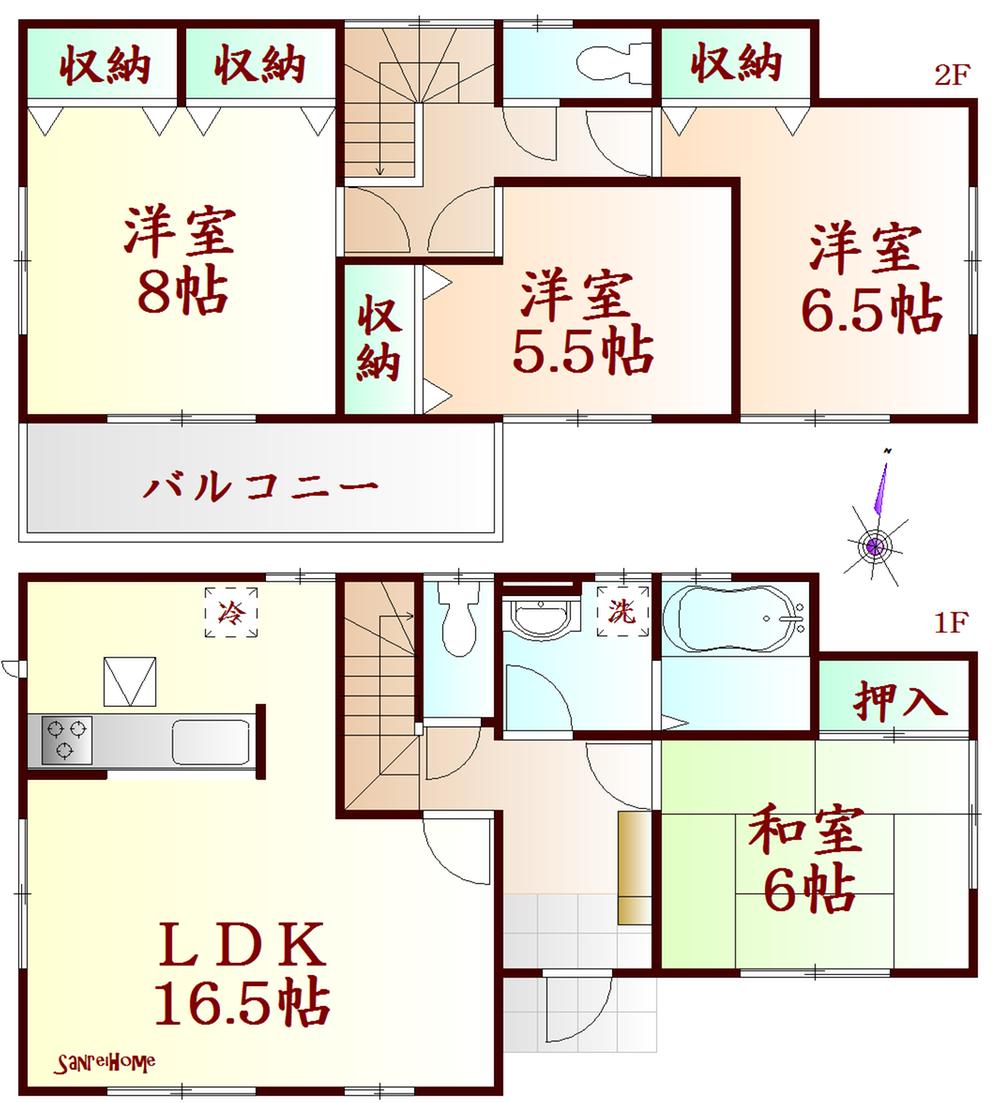 (1 Building), Price 20.5 million yen, 4LDK, Land area 191.6 sq m , Building area 103.5 sq m
(1号棟)、価格2050万円、4LDK、土地面積191.6m2、建物面積103.5m2
Local appearance photo現地外観写真 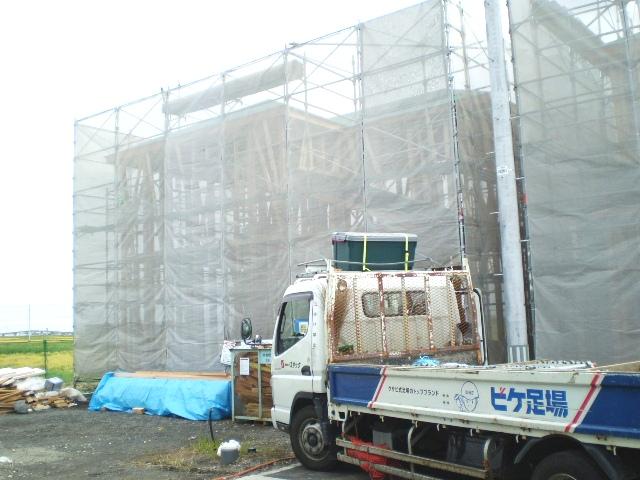 6 Building: local (October 2013) Shooting
6号棟:現地(2013年10月)撮影
Livingリビング 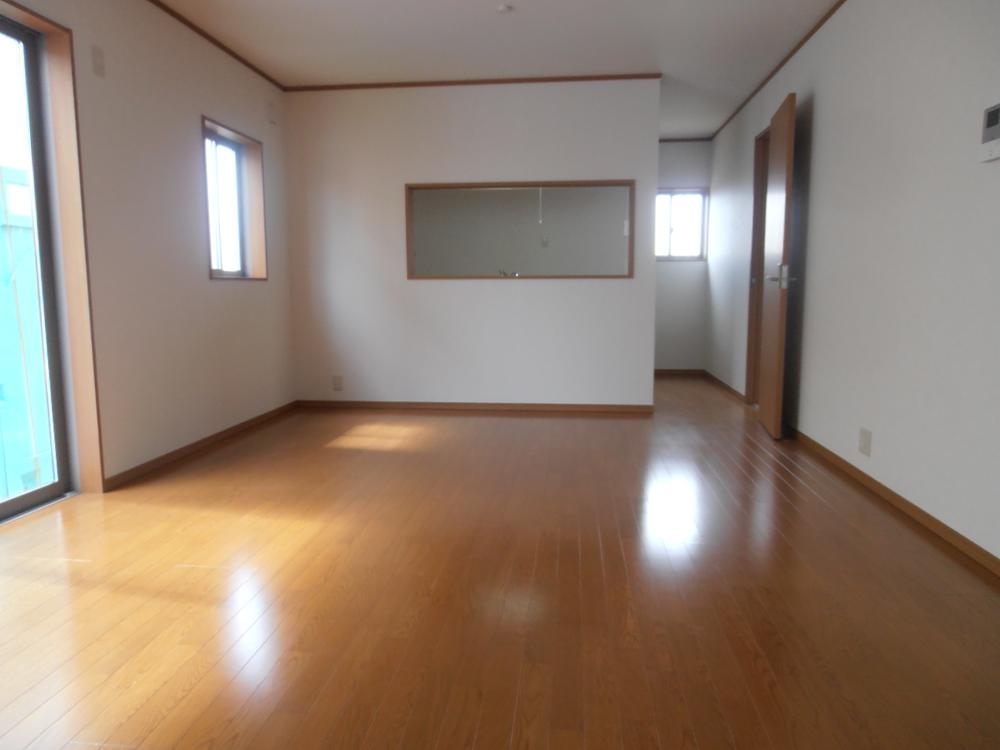 ● same specifications ●
●同仕様●
Bathroom浴室 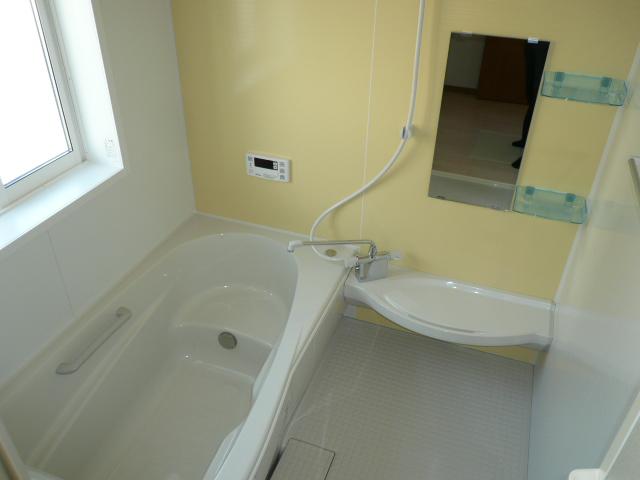 ● same specifications ●
●同仕様●
Kitchenキッチン 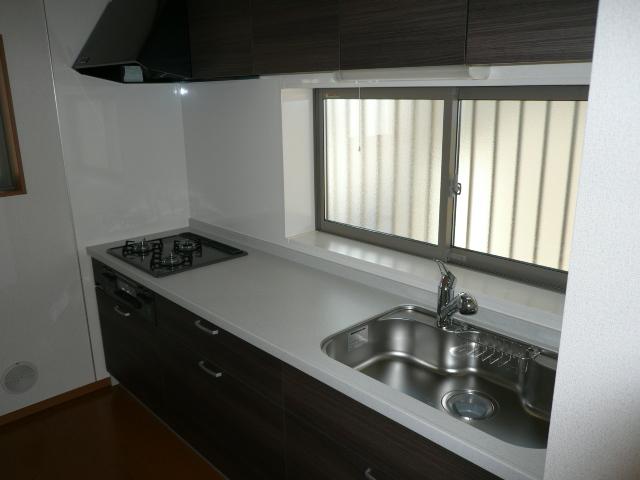 ● same specifications ●
●同仕様●
Entrance玄関 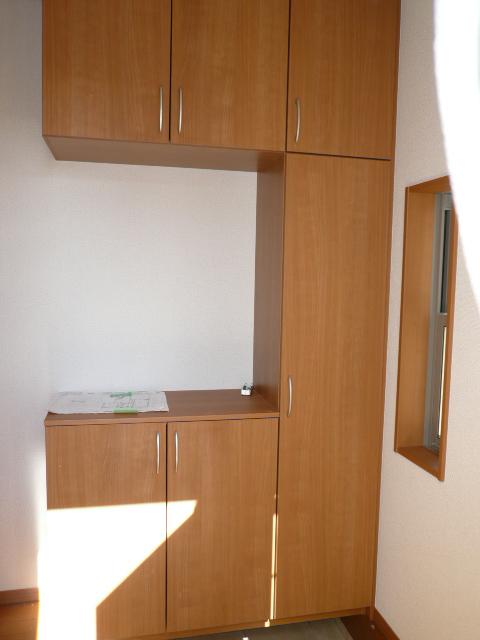 ● same specifications ●
●同仕様●
Wash basin, toilet洗面台・洗面所 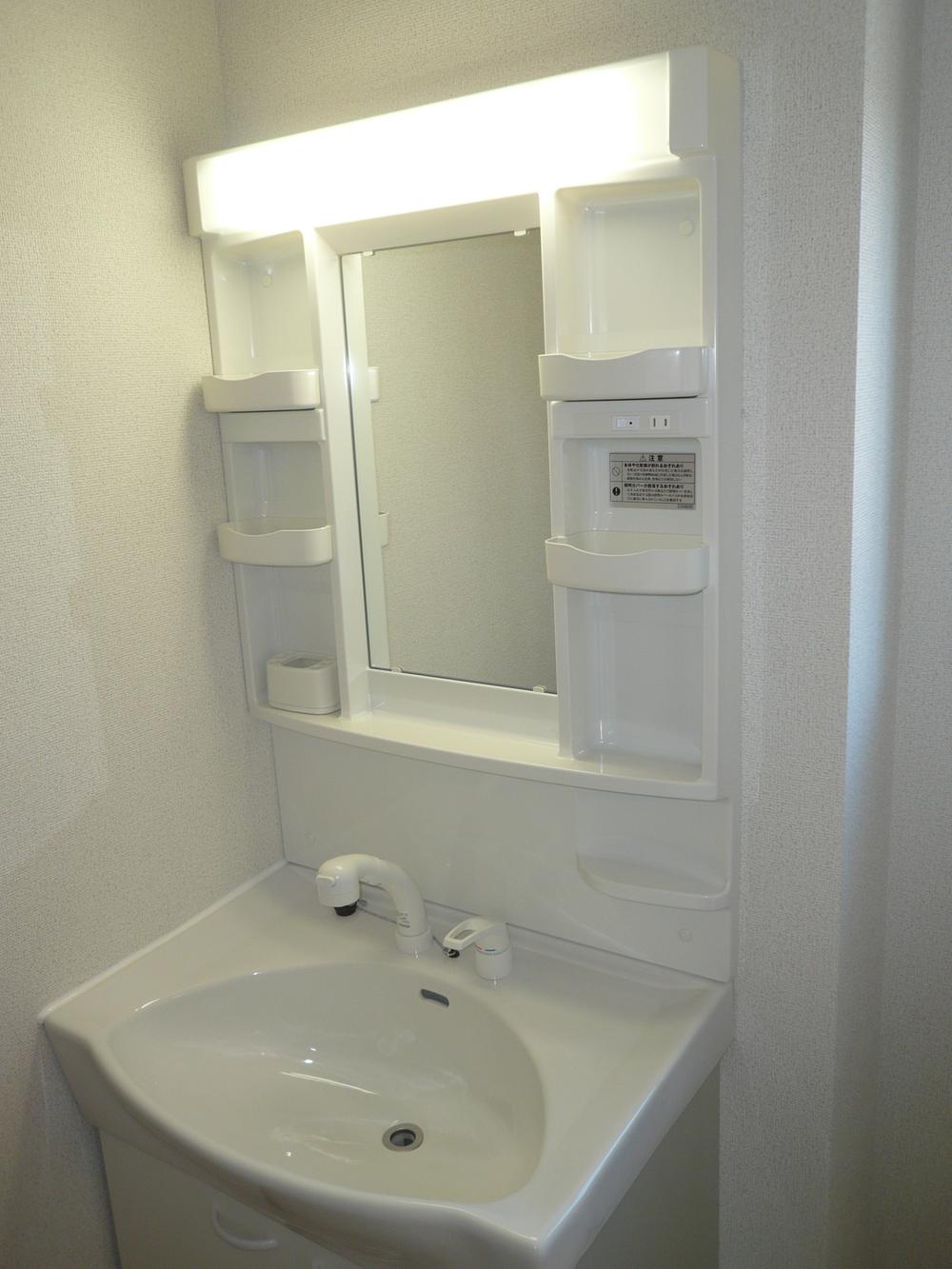 ● same specifications ●
●同仕様●
Receipt収納 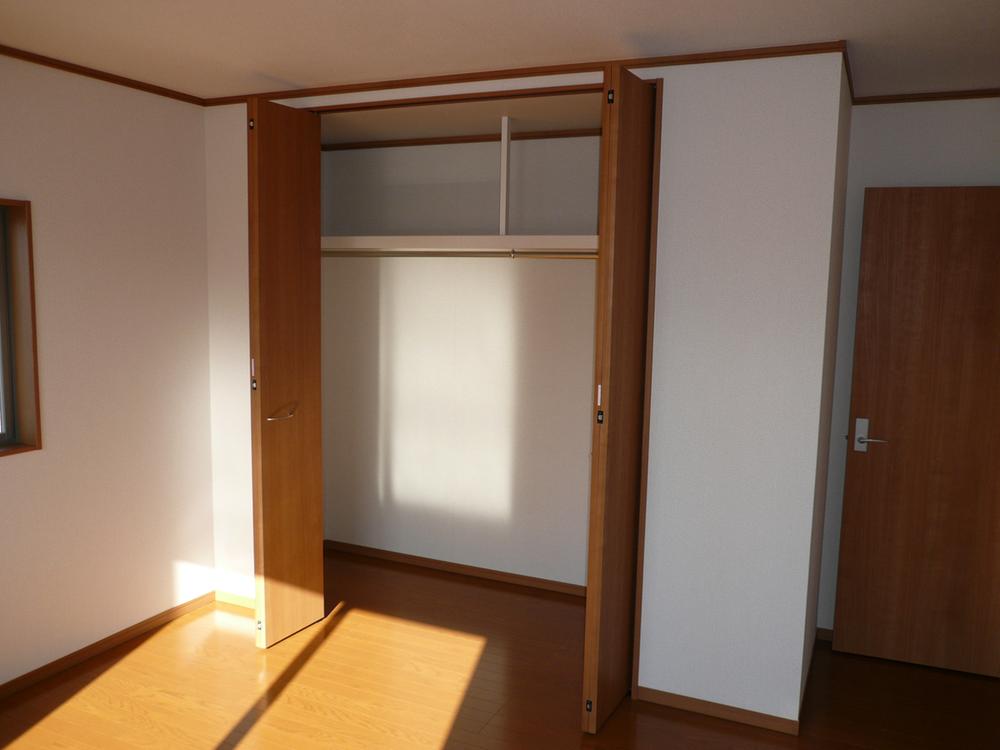 ● same specifications ●
●同仕様●
Toiletトイレ 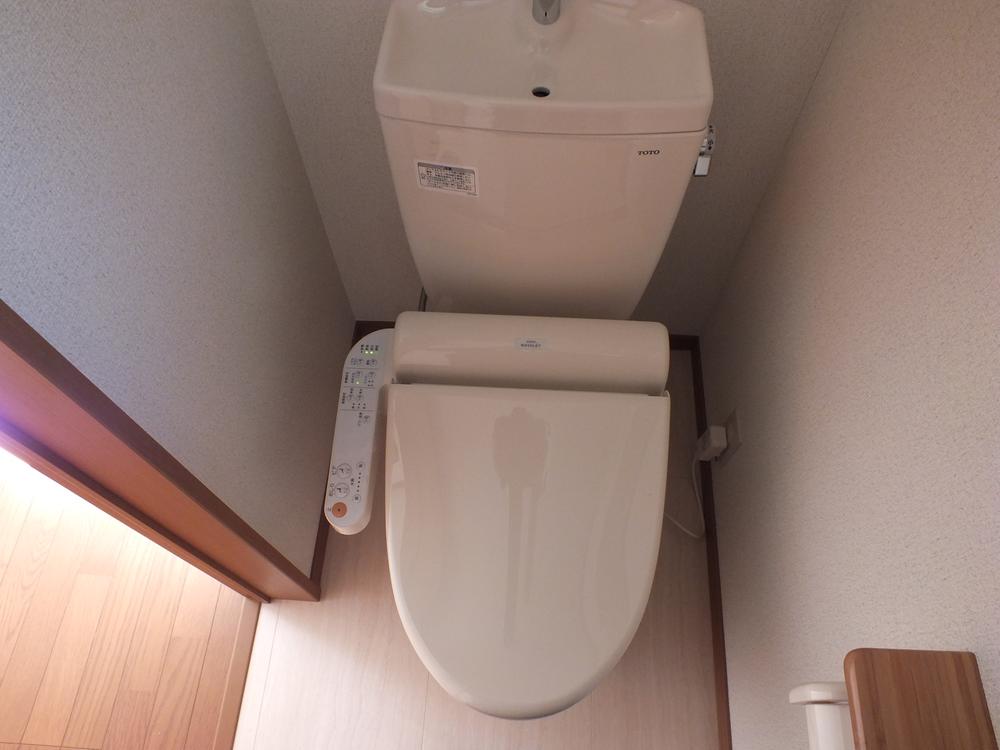 ● same specifications ●
●同仕様●
Local photos, including front road前面道路含む現地写真 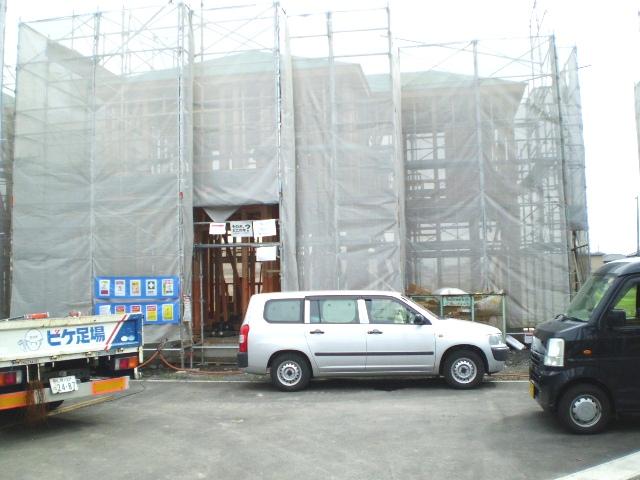 5 Building: local (October 2013) Shooting
5号棟:現地(2013年10月)撮影
Balconyバルコニー 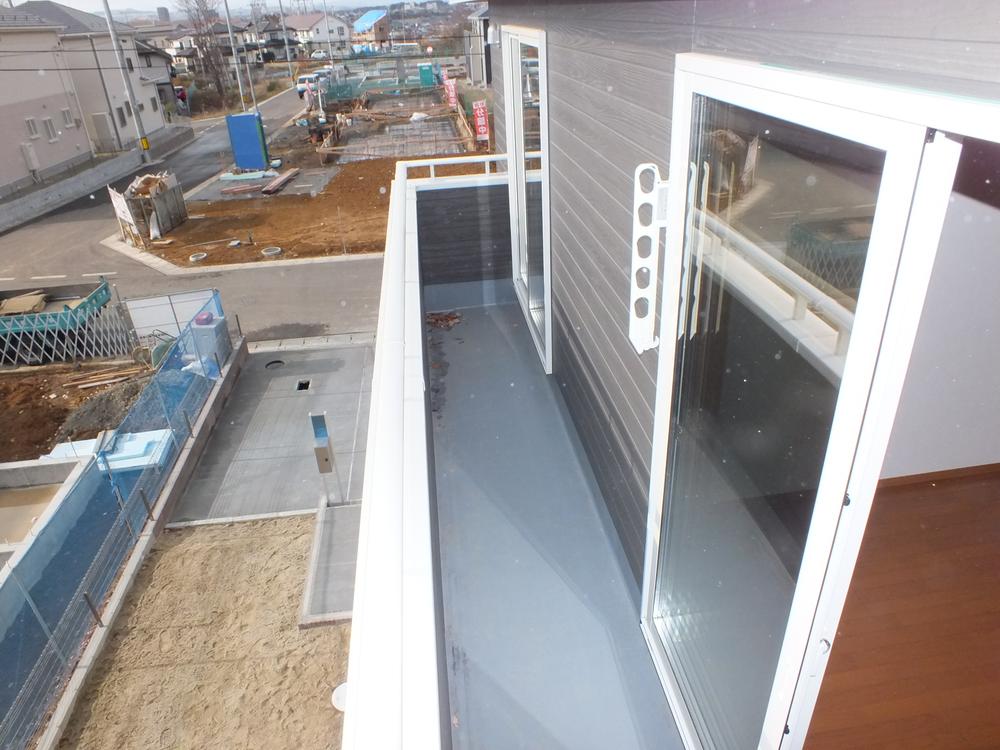 ● same specifications ●
●同仕様●
Station駅 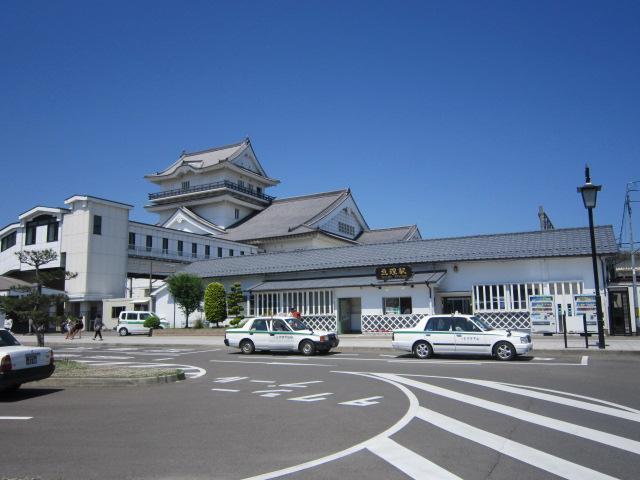 Joban Line "Watari" 1000m to the station
常磐線『亘理』駅まで1000m
Other introspectionその他内観 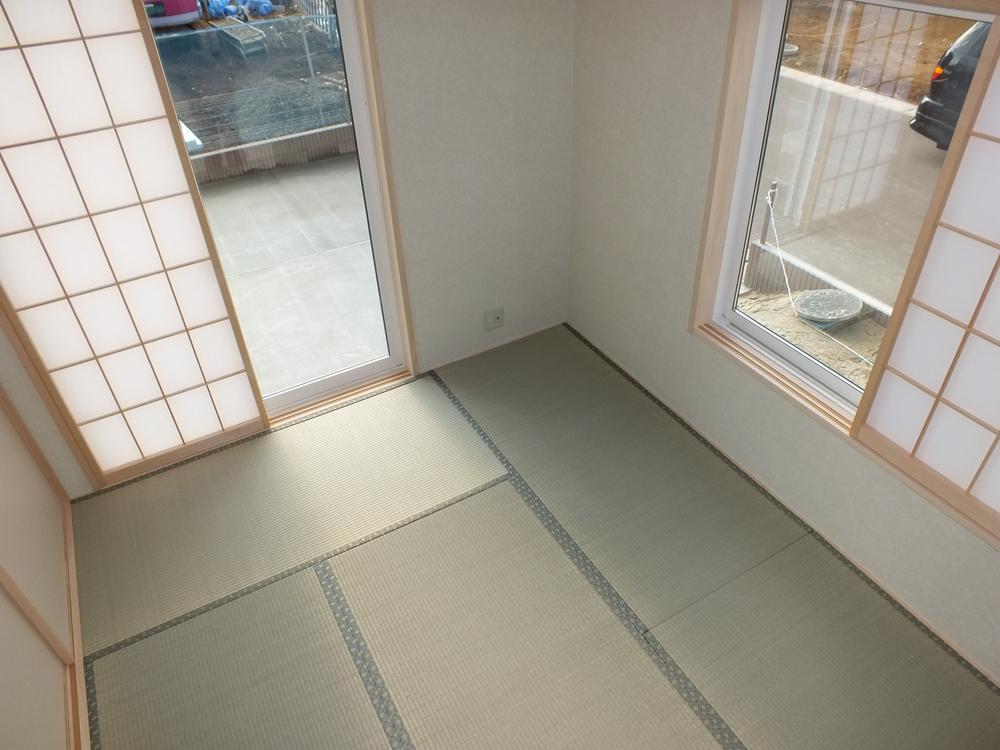 ● same specifications ●
●同仕様●
Floor plan間取り図 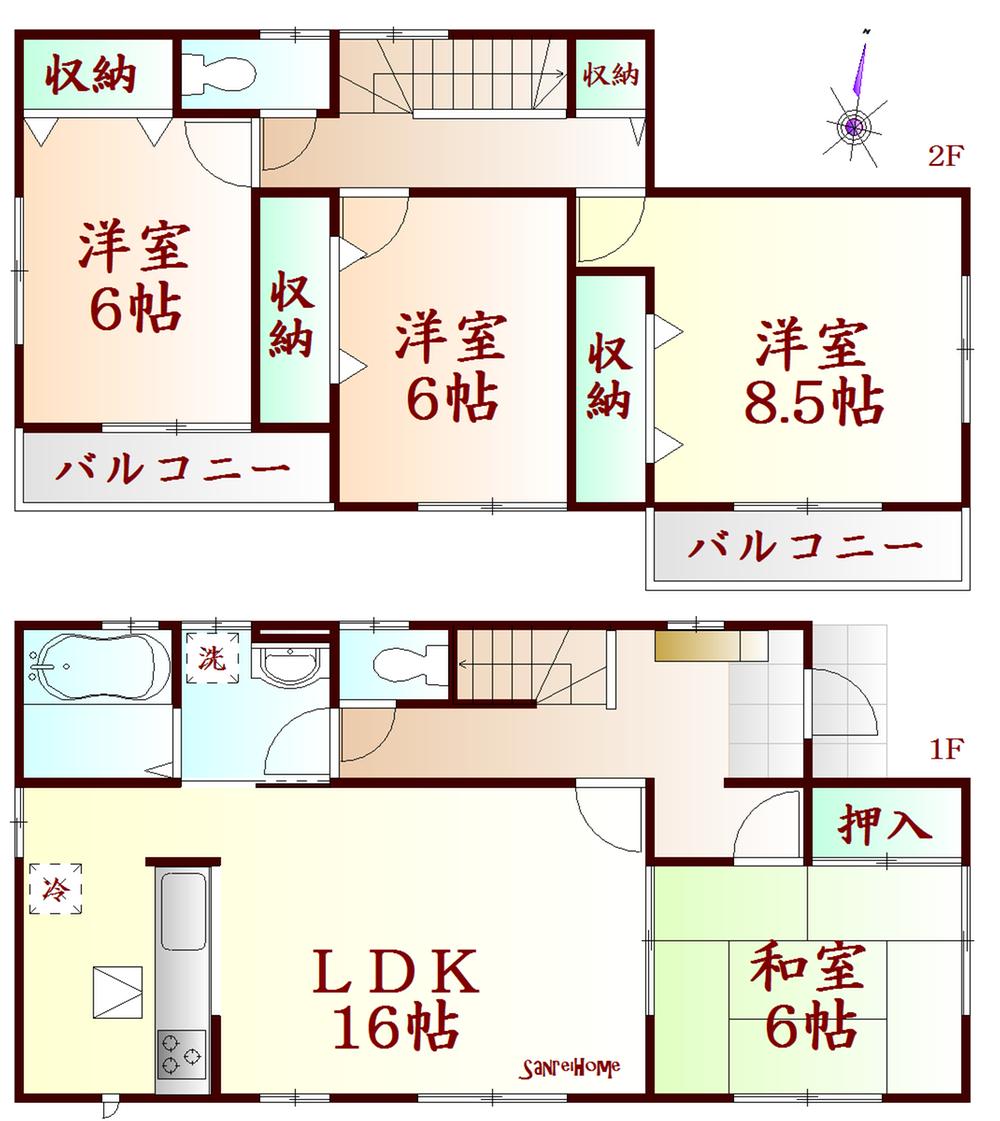 (Building 2), Price 20.5 million yen, 4LDK, Land area 197.41 sq m , Building area 105.99 sq m
(2号棟)、価格2050万円、4LDK、土地面積197.41m2、建物面積105.99m2
Kitchenキッチン 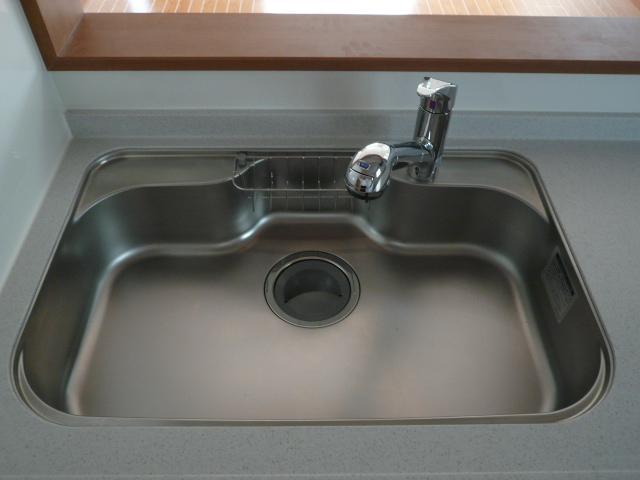 ● same specifications ●
●同仕様●
Entrance玄関 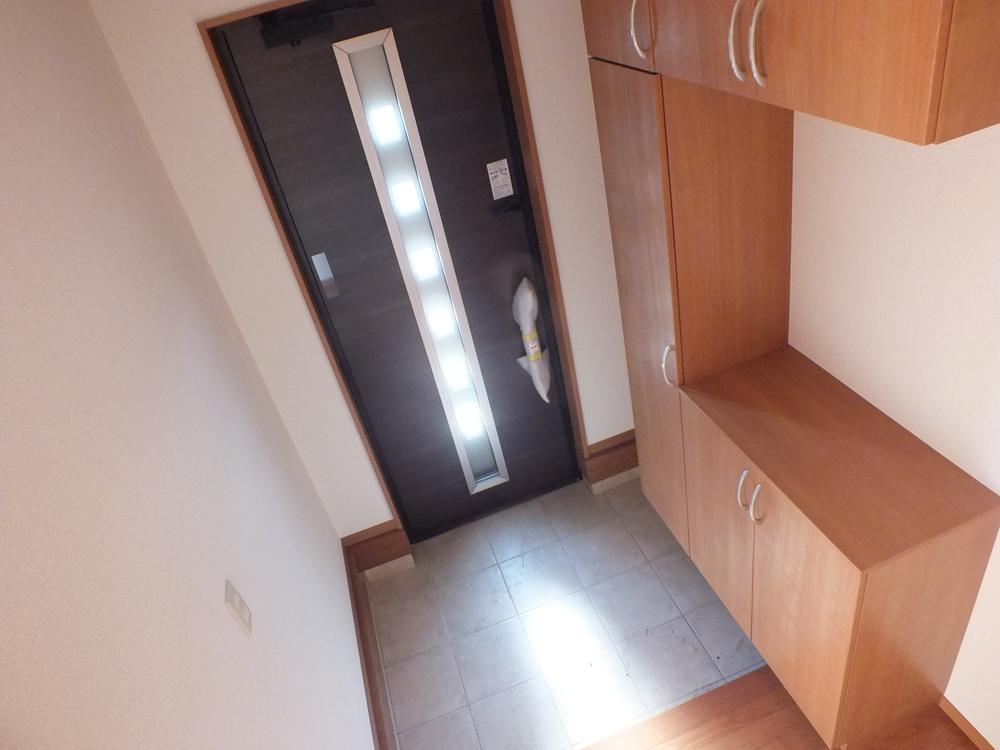 ● same specifications ●
●同仕様●
Local photos, including front road前面道路含む現地写真 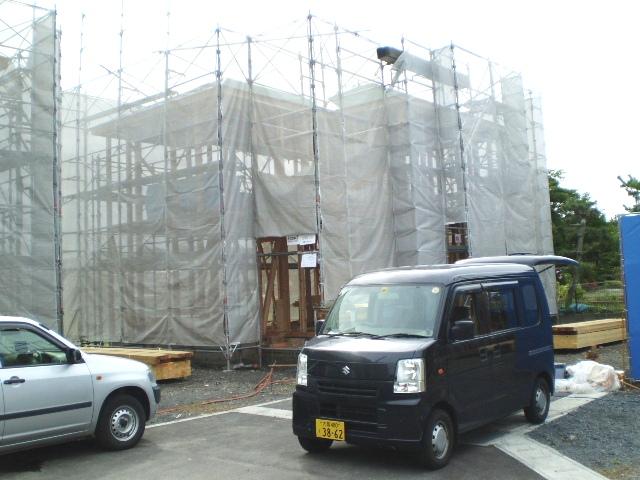 4 Building: local (October 2013) Shooting
4号棟:現地(2013年10月)撮影
Floor plan間取り図 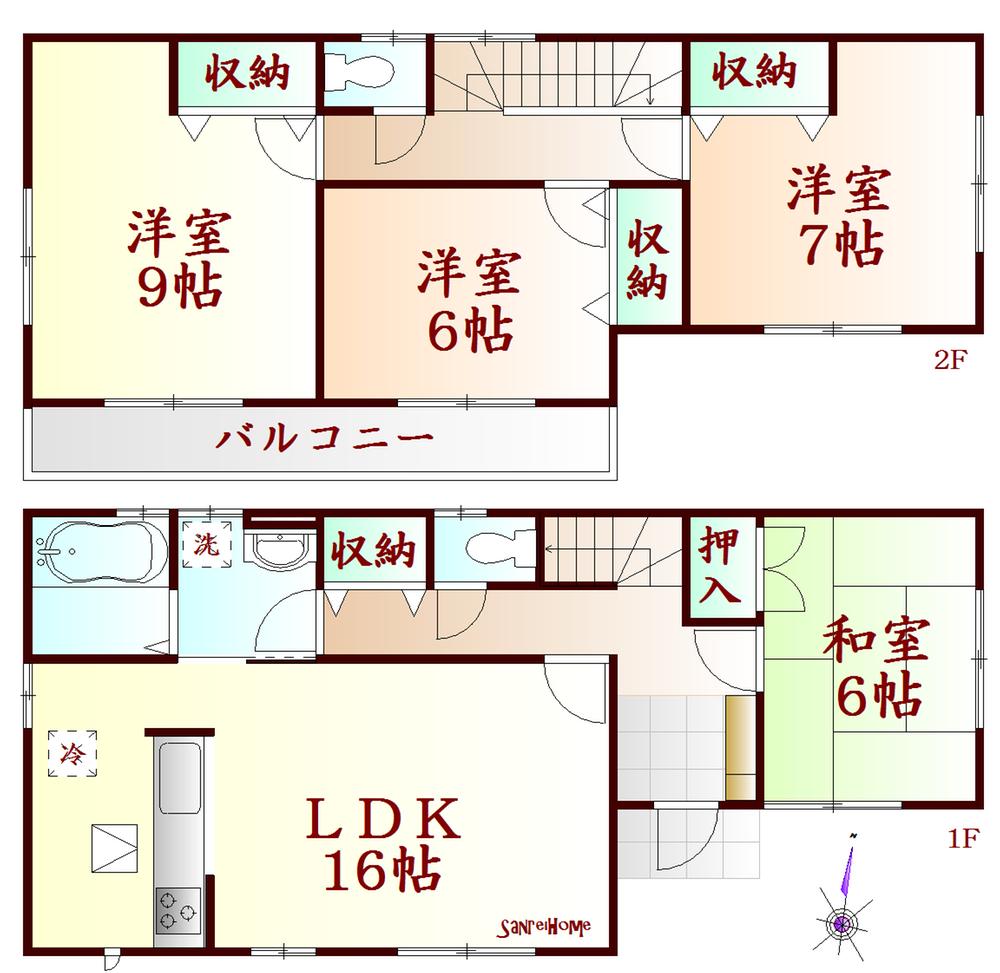 (3 Building), Price 20.8 million yen, 4LDK, Land area 195.35 sq m , Building area 105.99 sq m
(3号棟)、価格2080万円、4LDK、土地面積195.35m2、建物面積105.99m2
Location
|






















