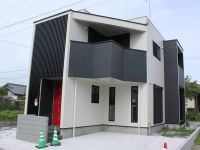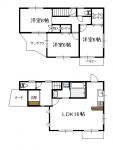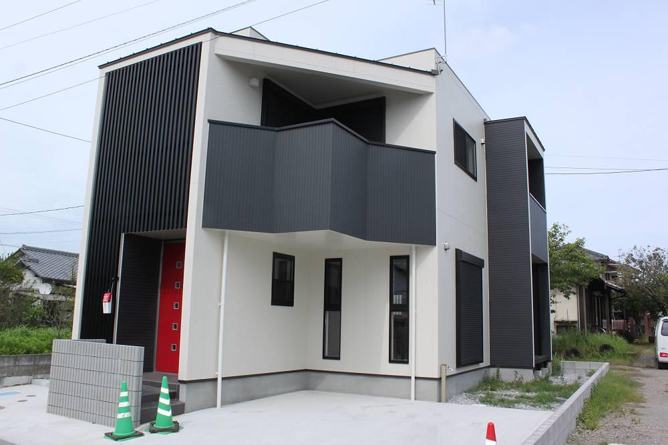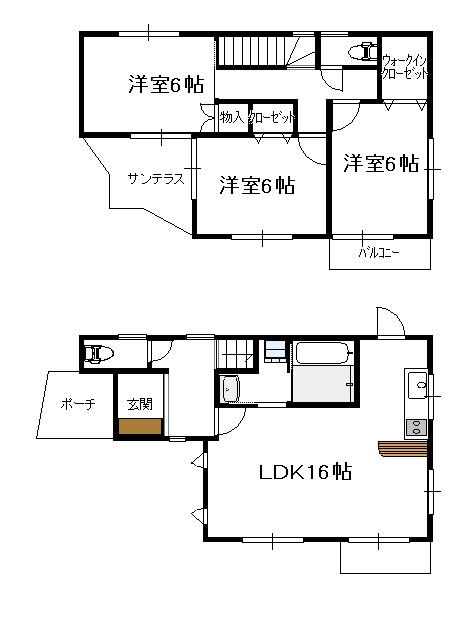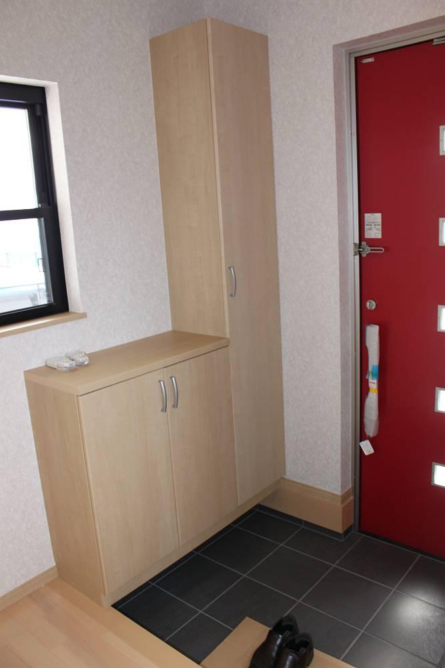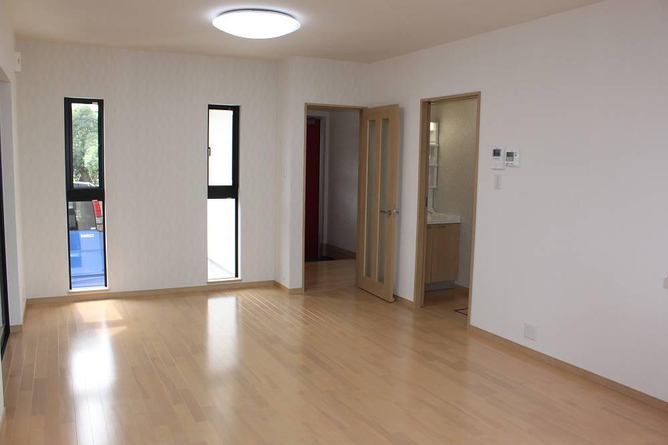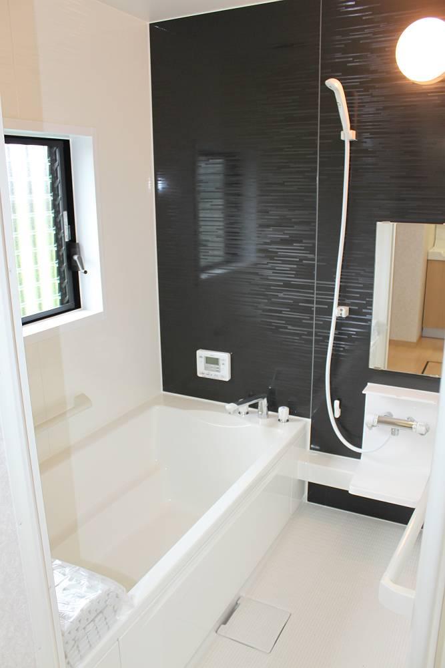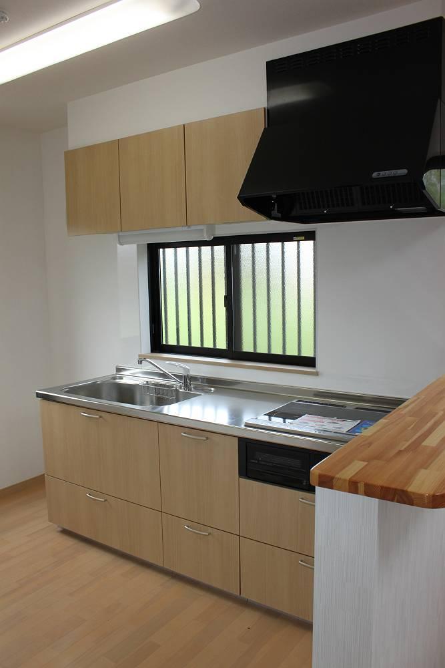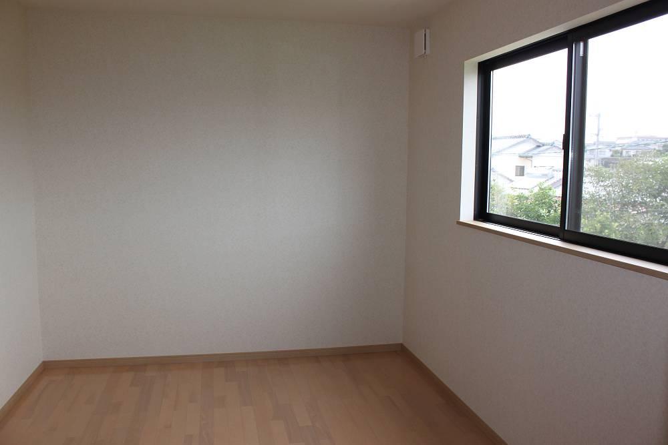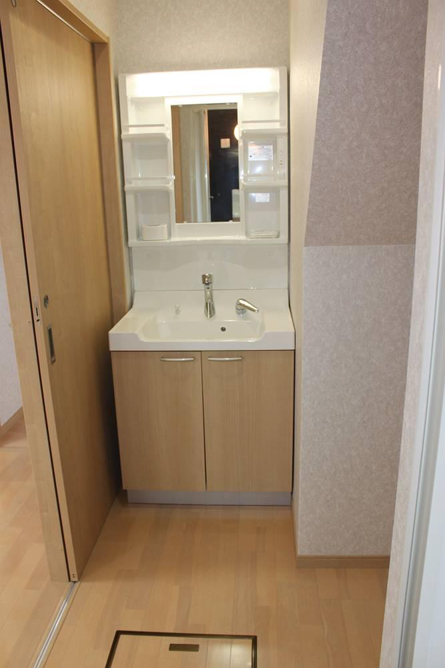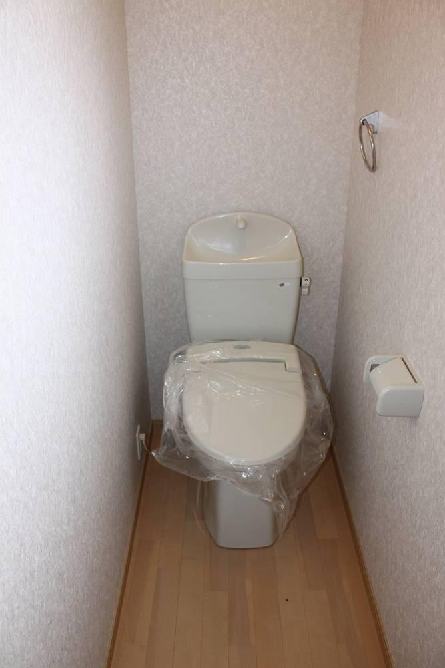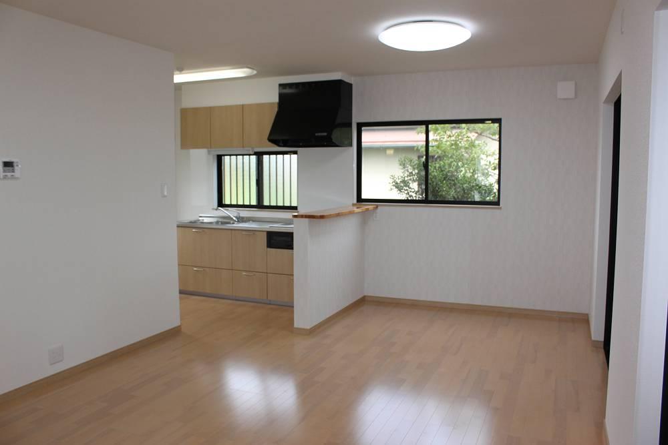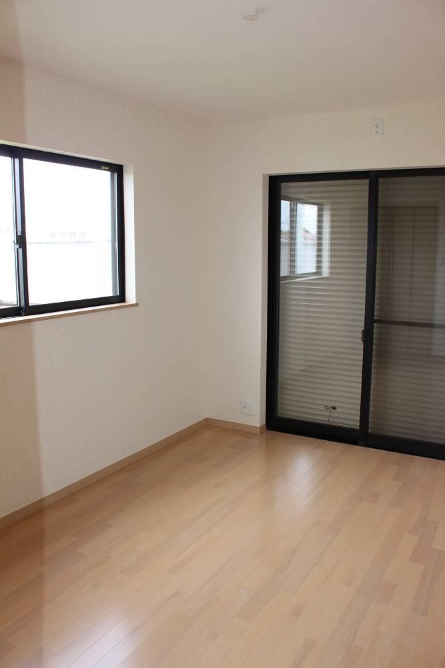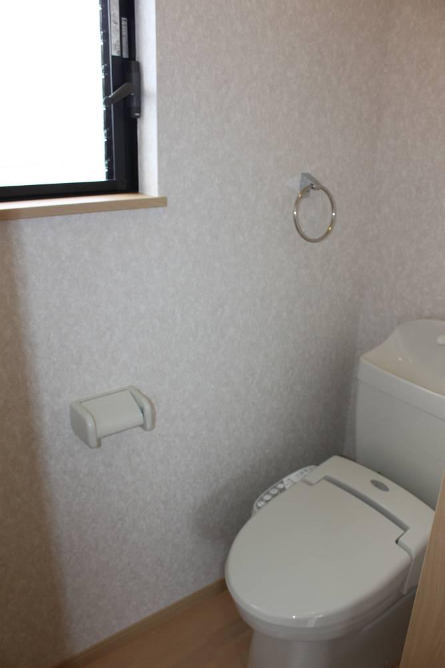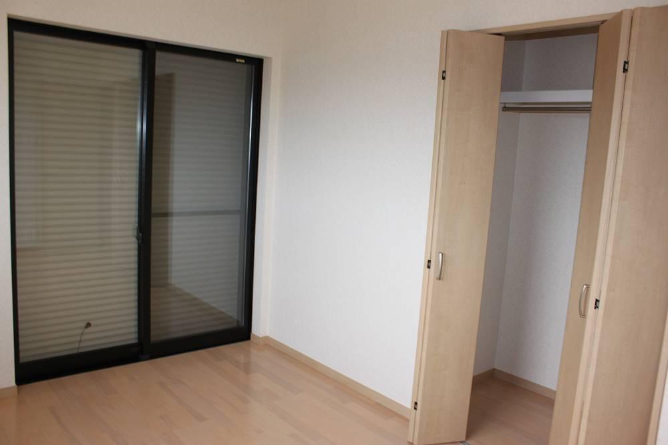|
|
Miyazaki, Miyazaki Prefecture
宮崎県宮崎市
|
|
JR nichinan line "southern" walk 5 minutes
JR日南線「南方」歩5分
|
|
It is the new home of the stylish build! Open balcony! Sun Room There! Spacious Living! It is convenient to shopping nearby supermarket! Since the elementary school is also close to worry child!
オシャレな造りの新築住宅です! 開放的なバルコニー!サンルーム有り! 広々リヴィング!スーパー近く買い物に便利です! 小学校も近いのでお子様も安心!
|
|
It is the new home of the stylish build! Open balcony! Sun Room There! Spacious Living! It is convenient to shopping nearby supermarket! Since the elementary school is also close to worry child!
オシャレな造りの新築住宅です! 開放的なバルコニー!サンルーム有り! 広々リヴィング!スーパー近く買い物に便利です! 小学校も近いのでお子様も安心!
|
Features pickup 特徴ピックアップ | | Immediate Available / Facing south / System kitchen / All room storage / LDK15 tatami mats or more / Washbasin with shower / Toilet 2 places / Bathroom 1 tsubo or more / 2-story / South balcony / Warm water washing toilet seat / All living room flooring / Wood deck / IH cooking heater / Walk-in closet / All room 6 tatami mats or more / All rooms are two-sided lighting / terrace 即入居可 /南向き /システムキッチン /全居室収納 /LDK15畳以上 /シャワー付洗面台 /トイレ2ヶ所 /浴室1坪以上 /2階建 /南面バルコニー /温水洗浄便座 /全居室フローリング /ウッドデッキ /IHクッキングヒーター /ウォークインクロゼット /全居室6畳以上 /全室2面採光 /テラス |
Price 価格 | | 18.9 million yen 1890万円 |
Floor plan 間取り | | 3LDK 3LDK |
Units sold 販売戸数 | | 1 units 1戸 |
Total units 総戸数 | | 1 units 1戸 |
Land area 土地面積 | | 131.12 sq m (measured) 131.12m2(実測) |
Building area 建物面積 | | 100.05 sq m (measured) 100.05m2(実測) |
Driveway burden-road 私道負担・道路 | | Nothing, North 4m width 無、北4m幅 |
Completion date 完成時期(築年月) | | May 2013 2013年5月 |
Address 住所 | | Miyazaki, Miyazaki Prefecture Oaza Hongominamikata 2773-1 宮崎県宮崎市大字本郷南方2773-1 |
Traffic 交通 | | JR nichinan line "southern" walk 5 minutes JR日南線「南方」歩5分
|
Person in charge 担当者より | | [Regarding this property.] It is the new home of the stylish build! 【この物件について】オシャレな造りの新築住宅です! |
Contact お問い合せ先 | | TEL: 0985-25-1330 Please inquire as "saw SUUMO (Sumo)" TEL:0985-25-1330「SUUMO(スーモ)を見た」と問い合わせください |
Building coverage, floor area ratio 建ぺい率・容積率 | | Fifty percent ・ 80% 50%・80% |
Time residents 入居時期 | | Immediate available 即入居可 |
Land of the right form 土地の権利形態 | | Ownership 所有権 |
Structure and method of construction 構造・工法 | | Wooden 2-story 木造2階建 |
Use district 用途地域 | | One low-rise 1種低層 |
Other limitations その他制限事項 | | Setback: upon 16.68 sq m セットバック:要16.68m2 |
Overview and notices その他概要・特記事項 | | Facilities: Public Water Supply, This sewage, Parking: car space 設備:公営水道、本下水、駐車場:カースペース |
Company profile 会社概要 | | <Mediation> Miyazaki Governor (4) No. 004110 (Ltd.) Joy House Yubinbango880-0872 Miyazaki, Miyazaki Prefecture Yongle Town, 1-3 <仲介>宮崎県知事(4)第004110号(株)ジョイハウス〒880-0872 宮崎県宮崎市永楽町1-3 |
