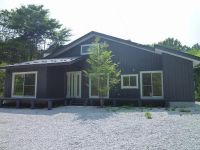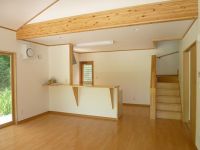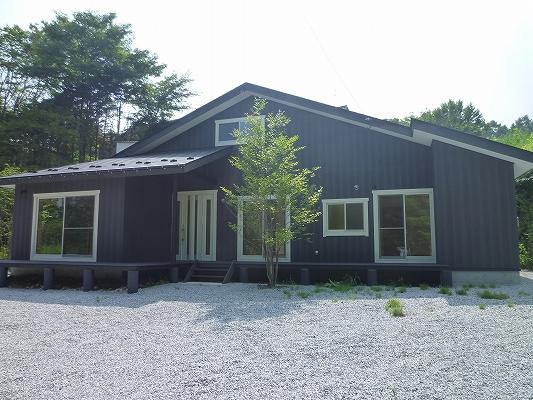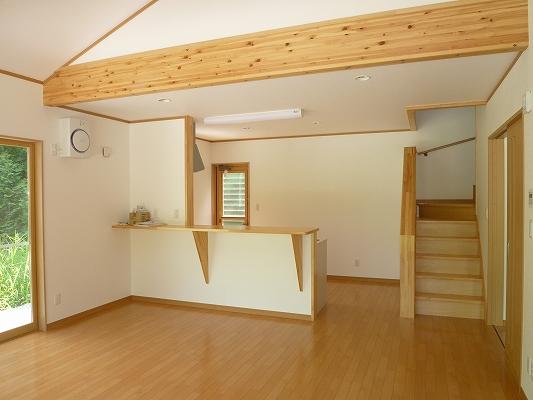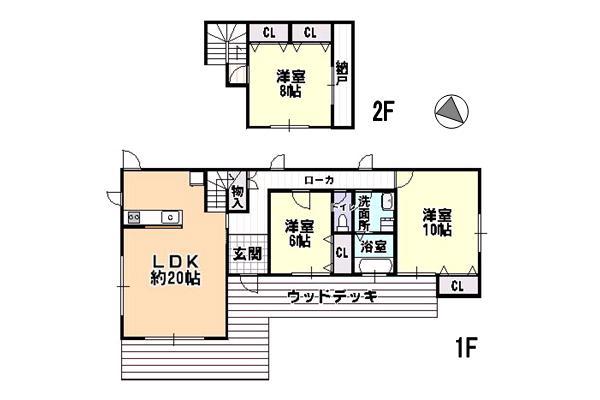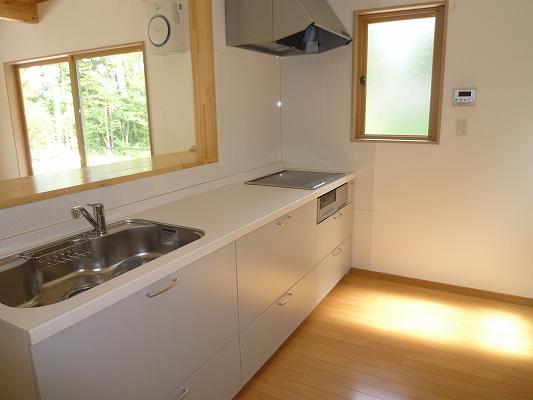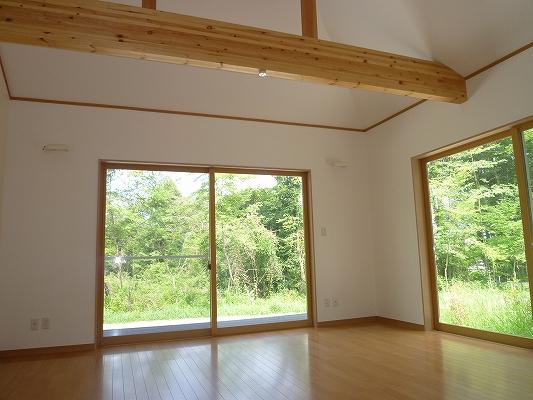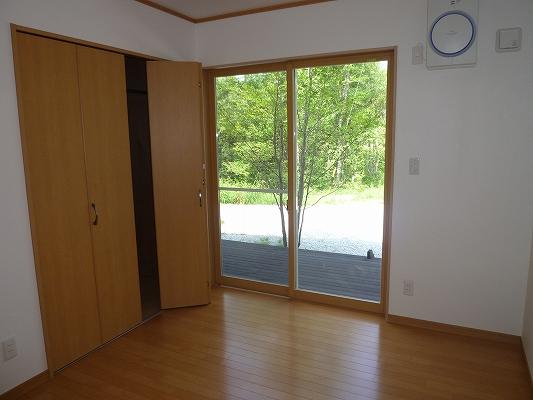|
|
Nagano Prefecture Kitasaku-gun Karuizawa
長野県北佐久郡軽井沢町
|
|
Shinano Railway "Nakakaruizawa" car 0.6km
しなの鉄道「中軽井沢」車0.6km
|
|
* Area: subdivided before per somewhat increase and decrease * Construction confirmation number: 24 Sasaki land Kendai No. 243-339
*面積:分筆前につき多少の増減あり *建築確認番号:24佐地建第243-339号
|
|
Life convenient a good location! Nakakaruizawa Station is close to the newly built properties convenience of newly built properties in good Nakakaruizawa area. Nakakaruizawa Station and the Central Elementary School, convenience store, Eateries are within walking distance. It is recommended for permanent residence and villas.
生活至便な好立地!中軽井沢駅近くの新築物件利便性の良い中軽井沢エリアの新築物件です。中軽井沢駅や中部小学校、コンビニ、飲食店が徒歩圏内です。永住や別荘におすすめです。
|
Features pickup 特徴ピックアップ | | Parking two Allowed / Land more than 100 square meters / LDK18 tatami mats or more / See the mountain / It is close to ski resorts / It is close to golf course / It is close to Tennis Court / Summer resort / Garden more than 10 square meters / Face-to-face kitchen / 2-story / All living room flooring 駐車2台可 /土地100坪以上 /LDK18畳以上 /山が見える /スキー場が近い /ゴルフ場が近い /テニスコートが近い /避暑地 /庭10坪以上 /対面式キッチン /2階建 /全居室フローリング |
Price 価格 | | 37 million yen 3700万円 |
Floor plan 間取り | | 3LDK 3LDK |
Units sold 販売戸数 | | 1 units 1戸 |
Total units 総戸数 | | 1 units 1戸 |
Land area 土地面積 | | 426.51 sq m (129.01 tsubo) (measured) 426.51m2(129.01坪)(実測) |
Building area 建物面積 | | 111.37 sq m (33.68 tsubo) (Registration) 111.37m2(33.68坪)(登記) |
Driveway burden-road 私道負担・道路 | | Share equity 47.42 sq m × (1 / 2), East 1.8m width (contact the road width 52m) 共有持分47.42m2×(1/2)、東1.8m幅(接道幅52m) |
Completion date 完成時期(築年月) | | June 2013 2013年6月 |
Address 住所 | | Nagano Prefecture Kitasaku-gun Karuizawa Oaza Nagakura 長野県北佐久郡軽井沢町大字長倉 |
Traffic 交通 | | Shinano Railway "Nakakaruizawa" car 0.6km しなの鉄道「中軽井沢」車0.6km
|
Related links 関連リンク | | [Related Sites of this company] 【この会社の関連サイト】 |
Contact お問い合せ先 | | TEL: 0120-156061 [Toll free] Please contact the "saw SUUMO (Sumo)" TEL:0120-156061【通話料無料】「SUUMO(スーモ)を見た」と問い合わせください |
Building coverage, floor area ratio 建ぺい率・容積率 | | 60% ・ 200% 60%・200% |
Time residents 入居時期 | | Consultation 相談 |
Land of the right form 土地の権利形態 | | Ownership 所有権 |
Structure and method of construction 構造・工法 | | Wooden 2-story 木造2階建 |
Use district 用途地域 | | One dwelling 1種住居 |
Other limitations その他制限事項 | | Regulations have by the Landscape Act, Height minimum Available, Setback Yes 景観法による規制有、高さ最低限度有、壁面後退有 |
Overview and notices その他概要・特記事項 | | Facilities: Public Water Supply, Individual septic tank, Individual LPG, Parking: car space 設備:公営水道、個別浄化槽、個別LPG、駐車場:カースペース |
Company profile 会社概要 | | <Mediation> Nagano Prefecture Governor (3) No. 004733 (Ltd.) Create Karuizawa real estate Yubinbango389-0111 Nagano Prefecture Kitasaku-gun Karuizawa Oaza Nagakura 9-108 <仲介>長野県知事(3)第004733号(株)クリエイト軽井沢不動産〒389-0111 長野県北佐久郡軽井沢町大字長倉9-108 |
