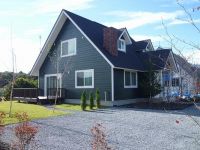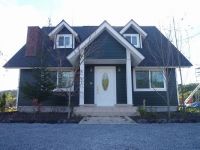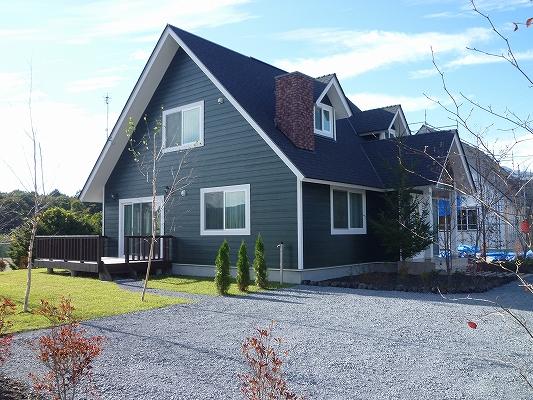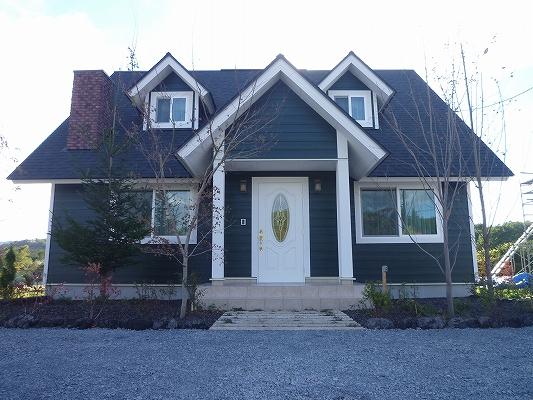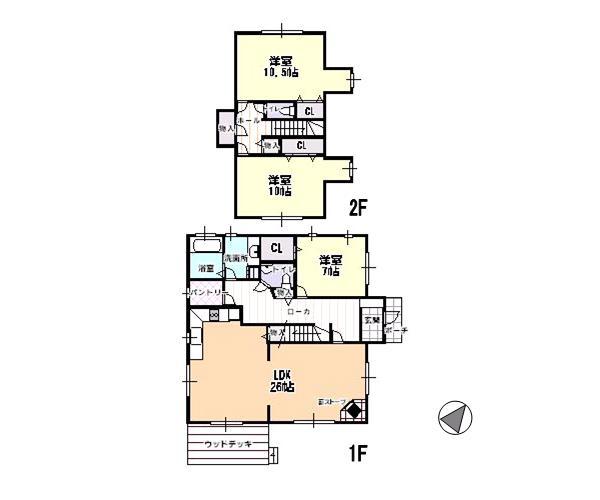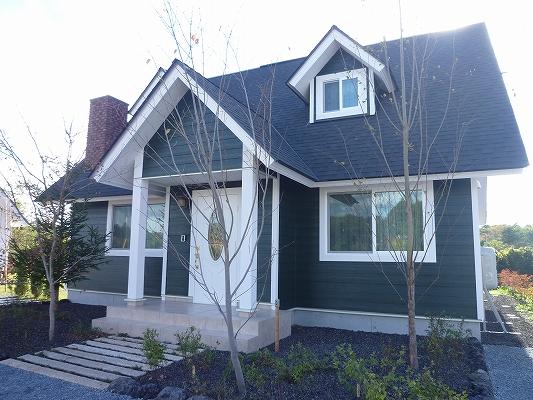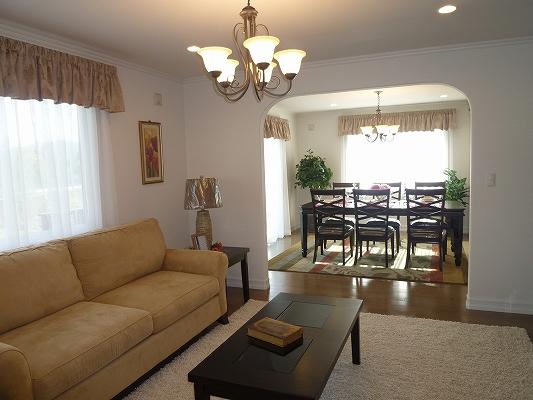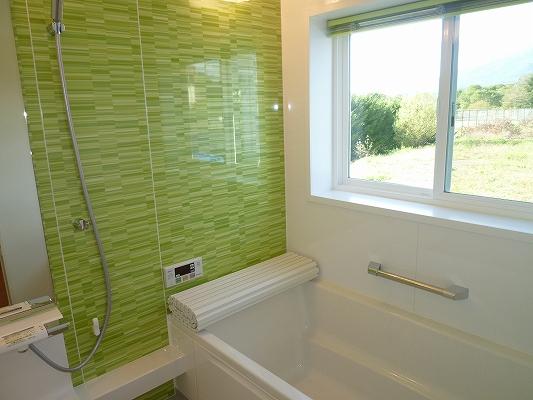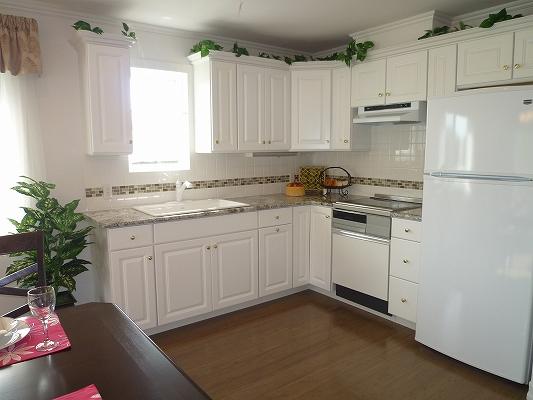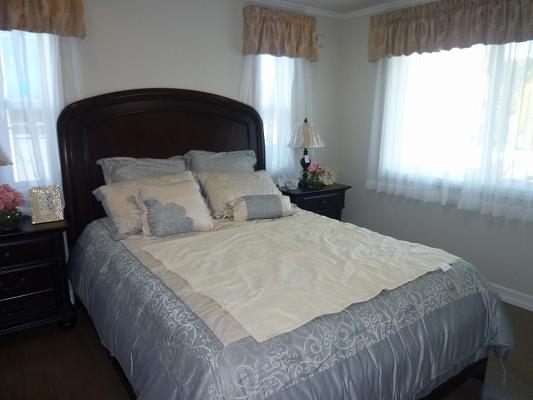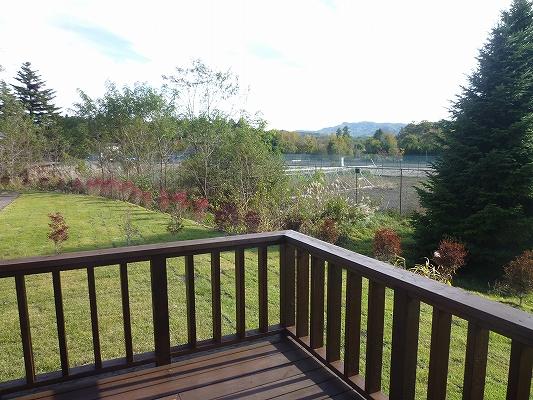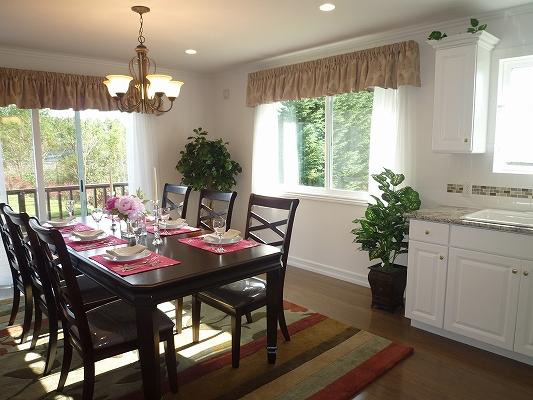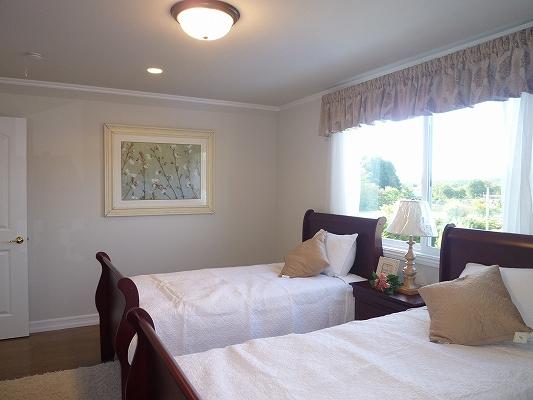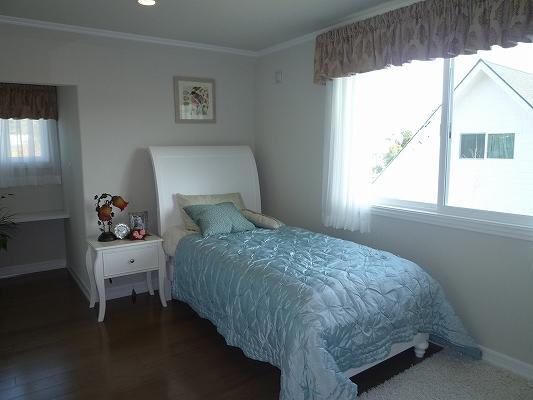|
|
Nagano Prefecture Kitasaku-gun Karuizawa
長野県北佐久郡軽井沢町
|
|
Shinano Railway "Nakakaruizawa" car 2.4km
しなの鉄道「中軽井沢」車2.4km
|
|
Shiozawa new construction Building D
塩沢新築D棟
|
|
Good location about a 12-minute walk from the Super Tsuruya! It is also recommended to your settled good convenience! * There is set way easement * Public sewage user fee: 600 yen / sq m * Furnished * Karuizawa Taliesin to walk about 9 minutes * walk about 10 minutes until the Yukawa Furusato Park * walk about 12 minutes from the Super Tsuruya
スーパーツルヤまで徒歩約12分の好立地!利便性が良くご定住にもおすすめです!*通行地役権設定あり *公共下水受益者負担金:600円/m2 *家具付*軽井沢タリアセンまで徒歩約9分*湯川ふるさと公園まで徒歩約10分*スーパーツルヤまで徒歩約12分
|
Features pickup 特徴ピックアップ | | Parking two Allowed / LDK20 tatami mats or more / Land more than 100 square meters / Super close / Summer resort / System kitchen / Yang per good / A quiet residential area / Or more before road 6m / garden / Toilet 2 places / Double-glazing / Ventilation good / All living room flooring / Wood deck / All room 6 tatami mats or more / Flat terrain / Development subdivision in 駐車2台可 /LDK20畳以上 /土地100坪以上 /スーパーが近い /避暑地 /システムキッチン /陽当り良好 /閑静な住宅地 /前道6m以上 /庭 /トイレ2ヶ所 /複層ガラス /通風良好 /全居室フローリング /ウッドデッキ /全居室6畳以上 /平坦地 /開発分譲地内 |
Price 価格 | | 45 million yen 4500万円 |
Floor plan 間取り | | 3LDK 3LDK |
Units sold 販売戸数 | | 1 units 1戸 |
Land area 土地面積 | | 460 sq m (139.14 tsubo) (Registration) 460m2(139.14坪)(登記) |
Building area 建物面積 | | 137.8 sq m (41.68 tsubo) (measured) 137.8m2(41.68坪)(実測) |
Driveway burden-road 私道負担・道路 | | 121 sq m , West 6m width 121m2、西6m幅 |
Completion date 完成時期(築年月) | | October 2013 2013年10月 |
Address 住所 | | Nagano Prefecture Kitasaku-gun Karuizawa Oaza Nagakura 長野県北佐久郡軽井沢町大字長倉 |
Traffic 交通 | | Shinano Railway "Nakakaruizawa" car 2.4km しなの鉄道「中軽井沢」車2.4km
|
Related links 関連リンク | | [Related Sites of this company] 【この会社の関連サイト】 |
Contact お問い合せ先 | | TEL: 0120-156061 [Toll free] Please contact the "saw SUUMO (Sumo)" TEL:0120-156061【通話料無料】「SUUMO(スーモ)を見た」と問い合わせください |
Building coverage, floor area ratio 建ぺい率・容積率 | | 60% ・ 200% 60%・200% |
Time residents 入居時期 | | Immediate available 即入居可 |
Land of the right form 土地の権利形態 | | Ownership 所有権 |
Structure and method of construction 構造・工法 | | Wooden 2-story 木造2階建 |
Use district 用途地域 | | One dwelling 1種住居 |
Other limitations その他制限事項 | | Regulations have by the Landscape Act, Height ceiling Yes, Shade limit Yes, Setback Yes 景観法による規制有、高さ最高限度有、日影制限有、壁面後退有 |
Overview and notices その他概要・特記事項 | | Facilities: Public Water Supply, This sewage, Individual LPG, Parking: car space 設備:公営水道、本下水、個別LPG、駐車場:カースペース |
Company profile 会社概要 | | <Mediation> Nagano Prefecture Governor (3) No. 004733 (Ltd.) Create Karuizawa real estate Yubinbango389-0111 Nagano Prefecture Kitasaku-gun Karuizawa Oaza Nagakura 9-108 <仲介>長野県知事(3)第004733号(株)クリエイト軽井沢不動産〒389-0111 長野県北佐久郡軽井沢町大字長倉9-108 |
