New Homes » Koshinetsu » Nagano Prefecture » Matsumoto
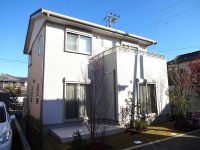 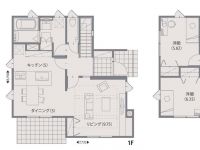
| | Matsumoto, Nagano Prefecture 長野県松本市 |
| JR Oito Line "KitaMatsumoto" walk 25 minutes JR大糸線「北松本」歩25分 |
| Misawa Homes seismic wooden house is the "MJ Wood". illumination ・ curtain ・ Also it comes with some furniture! 5 minutes walk convenience store, Castles and city hall is also within walking distance. Matsumoto city center is a district close to the Central Library. ミサワホーム耐震木造住宅「MJウッド」です。照明・カーテン・一部家具もついております!コンビニ徒歩5分、お城や市役所も徒歩圏内。中央図書館にも近い松本市中心地区です。 |
| Electric vehicle charging plug, Eco Jaws, System kitchen, Dishwasher, IH stove, unit bus, Outer wall tile specification, furniture ・ illumination ・ Exterior ・ Curtain with. Electronic lock function with the front door, Monitor with TV door, etc., It is well-equipped. There is also air conditioning! 電気自動車充電プラグ、エコジョーズ、システムキッチン、食洗機、IHコンロ、ユニットバス、外壁タイル仕様、家具・照明・エクステリア・カーテンつき。電子ロック機能付き玄関ドア、モニター付きテレビドアホンなど、充実の設備です。エアコンもあります! |
Features pickup 特徴ピックアップ | | Parking two Allowed / It is close to the city / Facing south / System kitchen / Yang per good / Flat to the station / A quiet residential area / LDK15 tatami mats or more / Corner lot / garden / Washbasin with shower / Face-to-face kitchen / Barrier-free / Toilet 2 places / 2-story / South balcony / Double-glazing / Warm water washing toilet seat / Underfloor Storage / The window in the bathroom / TV monitor interphone / Ventilation good / IH cooking heater / Dish washing dryer / Walk-in closet / City gas / BS ・ CS ・ CATV / Flat terrain 駐車2台可 /市街地が近い /南向き /システムキッチン /陽当り良好 /駅まで平坦 /閑静な住宅地 /LDK15畳以上 /角地 /庭 /シャワー付洗面台 /対面式キッチン /バリアフリー /トイレ2ヶ所 /2階建 /南面バルコニー /複層ガラス /温水洗浄便座 /床下収納 /浴室に窓 /TVモニタ付インターホン /通風良好 /IHクッキングヒーター /食器洗乾燥機 /ウォークインクロゼット /都市ガス /BS・CS・CATV /平坦地 | Event information イベント情報 | | time / 10:00 ~ 16:30 2013 December, Every week we have held a local tours on weekends (except the end of the year). Please come by all means! 時間/10:00 ~ 16:30平成25年12月は、毎週土日(年末除く)に現地見学会を開催しております。ぜひお越しください! | Price 価格 | | 35,800,000 yen 3580万円 | Floor plan 間取り | | 3LDK + S (storeroom) 3LDK+S(納戸) | Units sold 販売戸数 | | 1 units 1戸 | Total units 総戸数 | | 1 units 1戸 | Land area 土地面積 | | 143.89 sq m (43.52 tsubo) (measured) 143.89m2(43.52坪)(実測) | Building area 建物面積 | | 143.89 sq m (43.52 tsubo) (measured) 143.89m2(43.52坪)(実測) | Driveway burden-road 私道負担・道路 | | 9.29 sq m , East 4m width (contact the road width 8.3m) 9.29m2、東4m幅(接道幅8.3m) | Completion date 完成時期(築年月) | | November 2013 2013年11月 | Address 住所 | | Matsumoto, Nagano Prefecture Kitafukashi 2-1 No. 23-1 長野県松本市北深志2-1番23-1 | Traffic 交通 | | JR Oito Line "KitaMatsumoto" walk 25 minutes
JR Oito Line "Matsumoto" walk 27 minutes JR大糸線「北松本」歩25分
JR大糸線「松本」歩27分
| Related links 関連リンク | | [Related Sites of this company] 【この会社の関連サイト】 | Person in charge 担当者より | | Person in charge of real-estate and building FP Ito HijiriMegumi Age: 50 Daigyokai Experience: 25 years kind polite advice in my motto, Effective utilization of assets, Acquisition of you live, We will process and the like help of real estate. 担当者宅建FP伊藤 聖恵年齢:50代業界経験:25年親切丁寧なアドバイスが私のモットーで、資産の有効活用、お住まいの取得、不動産の処理等お手伝いをいたします。 | Contact お問い合せ先 | | TEL: 0800-808-9606 [Toll free] mobile phone ・ Also available from PHS
Caller ID is not notified
Please contact the "saw SUUMO (Sumo)"
If it does not lead, If the real estate company TEL:0800-808-9606【通話料無料】携帯電話・PHSからもご利用いただけます
発信者番号は通知されません
「SUUMO(スーモ)を見た」と問い合わせください
つながらない方、不動産会社の方は
| Building coverage, floor area ratio 建ぺい率・容積率 | | 60% ・ 200% 60%・200% | Time residents 入居時期 | | Immediate available 即入居可 | Land of the right form 土地の権利形態 | | Ownership 所有権 | Structure and method of construction 構造・工法 | | Wooden 2-story (framing method) 木造2階建(軸組工法) | Construction 施工 | | Misawa Homes Koshin Co., Ltd. ミサワホーム甲信(株) | Use district 用途地域 | | One middle and high 1種中高 | Other limitations その他制限事項 | | Way easement 9.29 sq m , Regulations have by the Law for the Protection of Cultural Properties, Regulations have by the Landscape Act, Quasi-fire zones, Corner-cutting Yes, Johoku east district District plan 通行地役権9.29m2、文化財保護法による規制有、景観法による規制有、準防火地域、隅切り有、城北東地区 地区計画 | Overview and notices その他概要・特記事項 | | Contact: Ito HijiriMegumi, Facilities: Public Water Supply, This sewage, City gas, Building confirmation number: ERI13012481, Parking: car space 担当者:伊藤 聖恵、設備:公営水道、本下水、都市ガス、建築確認番号:ERI13012481、駐車場:カースペース | Company profile 会社概要 | | <Seller> Minister of Land, Infrastructure and Transport (1) No. 008196 Misawa Homes Koshin Co., Ltd. Yubinbango390-0833 Matsumoto, Nagano Prefecture Futaba 22-1 <売主>国土交通大臣(1)第008196号ミサワホーム甲信(株)〒390-0833 長野県松本市双葉22-1 |
Local appearance photo現地外観写真 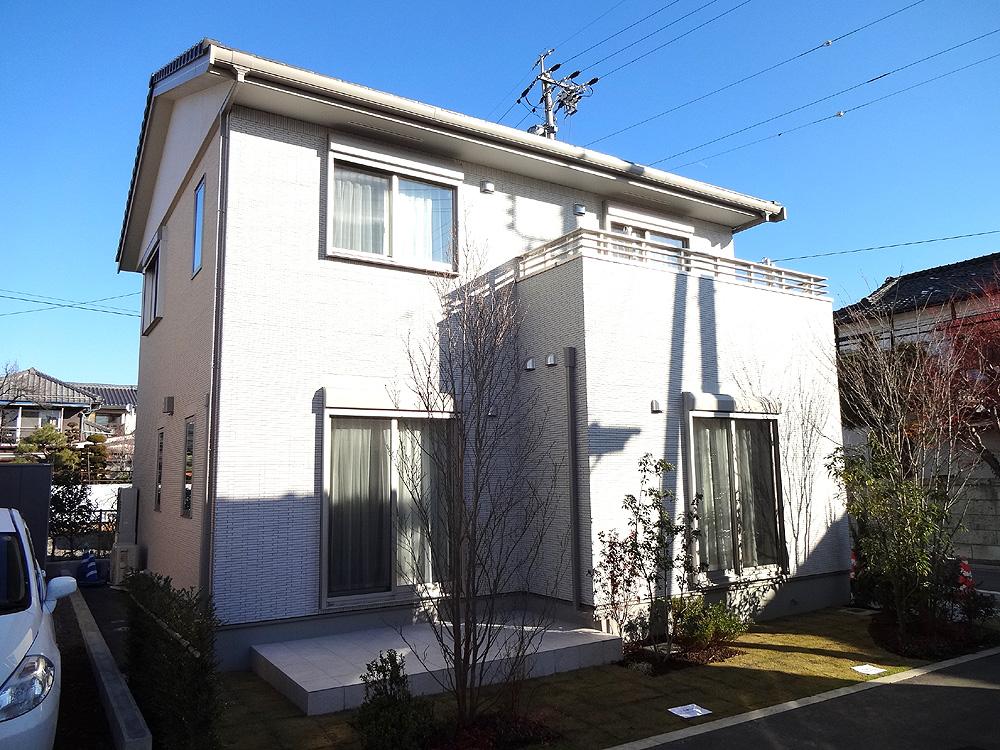 Local photos from southwest.
南西からの現地写真。
Floor plan間取り図 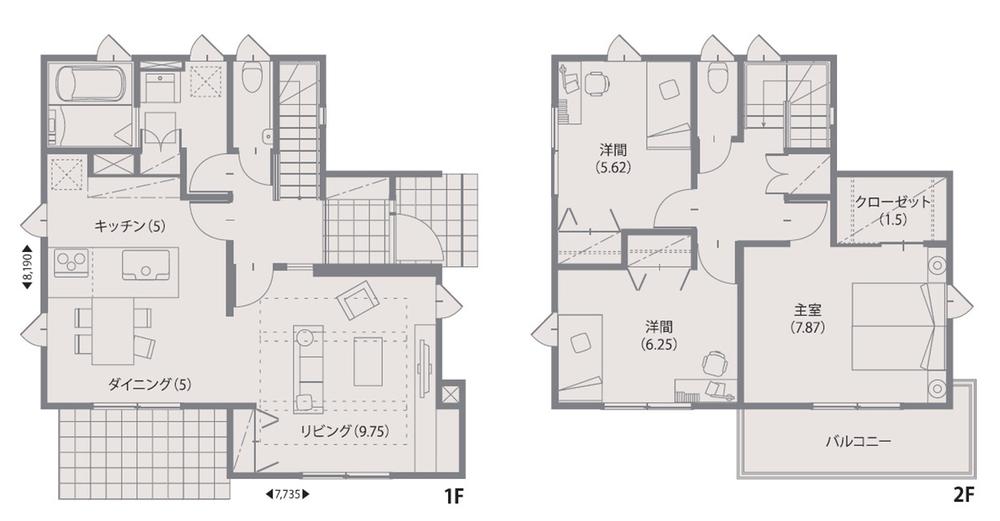 35,800,000 yen, 3LDK + S (storeroom), Land area 143.89 sq m , We propose a building area 143.89 sq m living easy floor plan.
3580万円、3LDK+S(納戸)、土地面積143.89m2、建物面積143.89m2 生活しやすい間取りをご提案します。
Local appearance photo現地外観写真 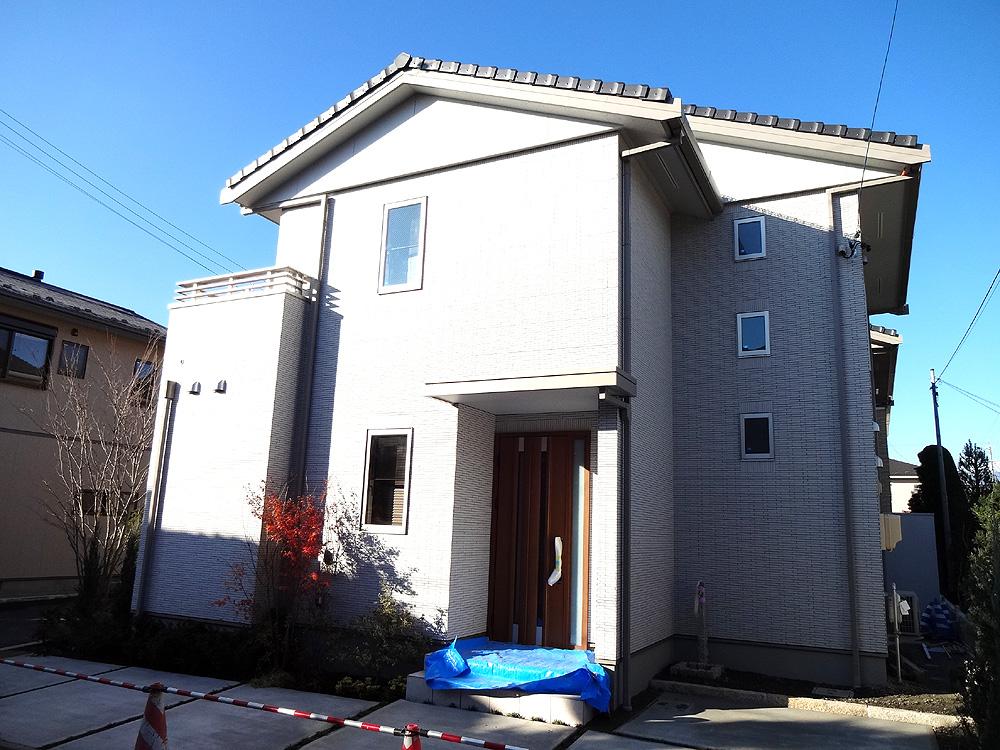 2013 December 1 Morning at around 9 shooting. State from the east side.
平成25年12月1日 朝9時ごろ撮影。東側からの様子。
Livingリビング 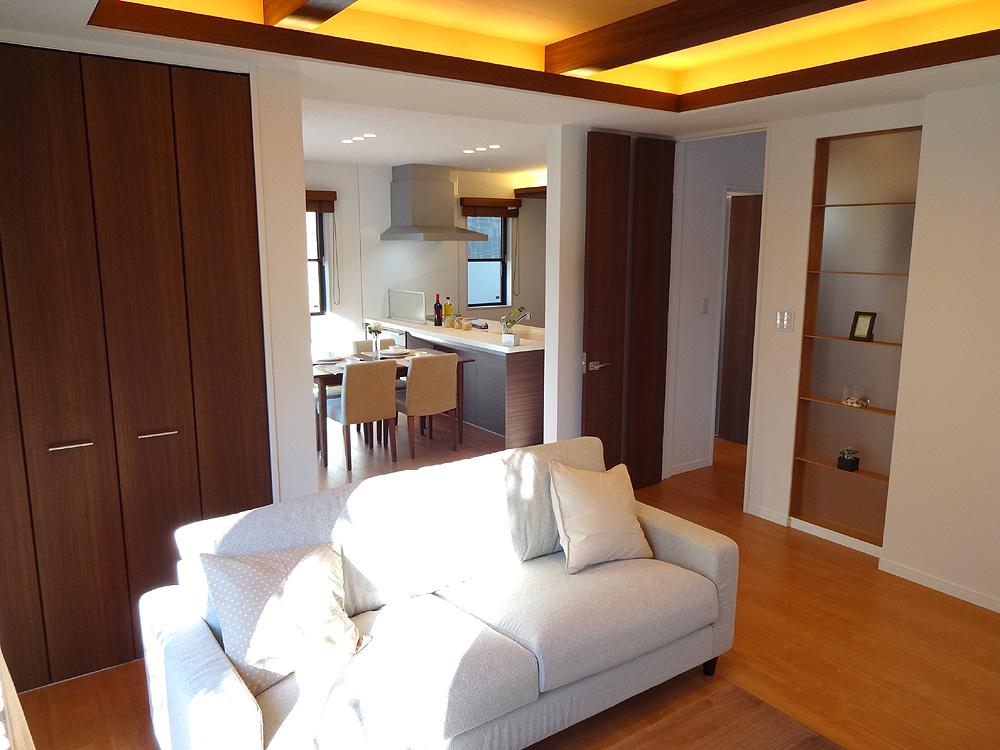 Couch will be present!
カウチソファはプレゼントいたします!
Bathroom浴室 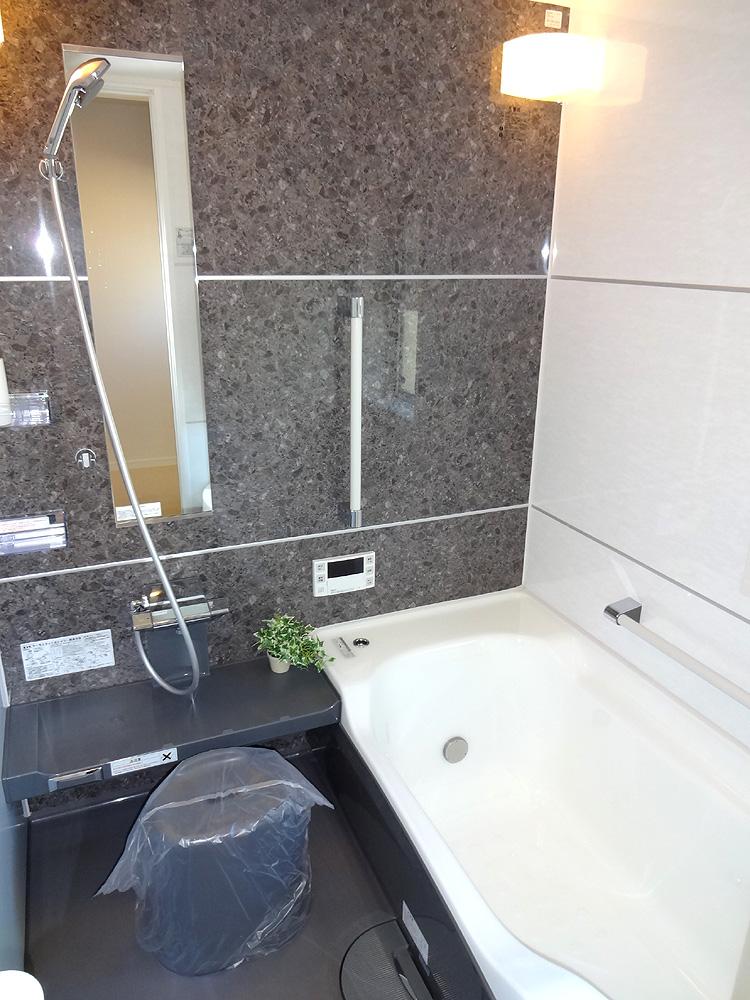 Unit bus of floor summer shower and foot capitalists material.
床夏シャワーや足ピタ素材のユニットバス。
Kitchenキッチン 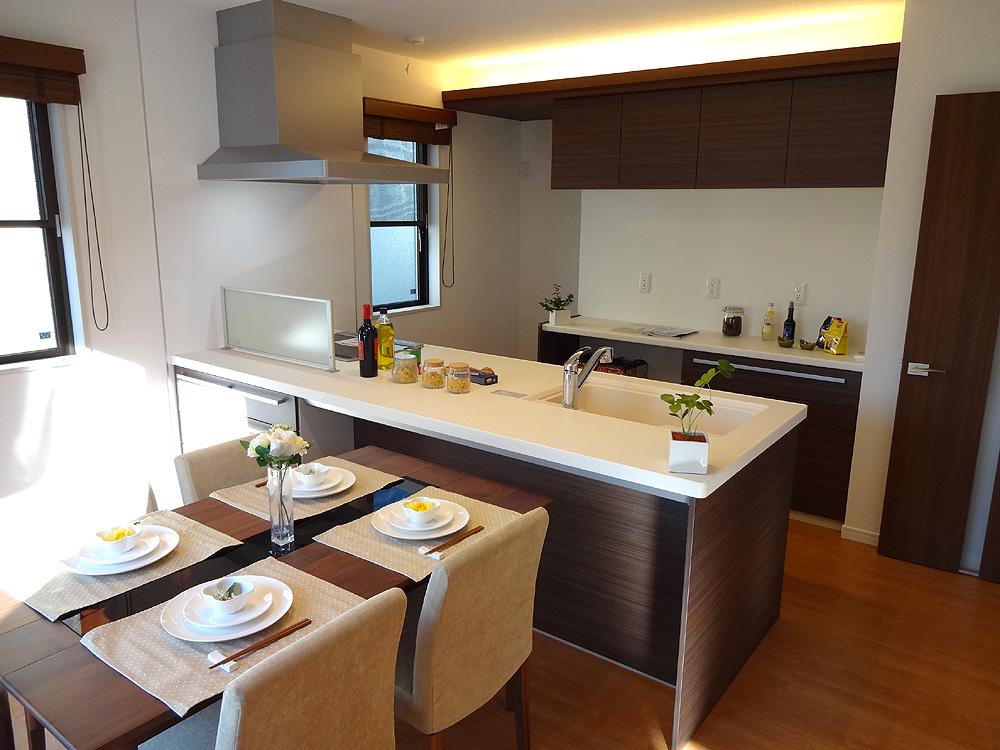 The kitchen is face-to-face. Even has led space between the dining.
キッチンは対面式。ダイニングとの空間もつながっています。
Entrance玄関 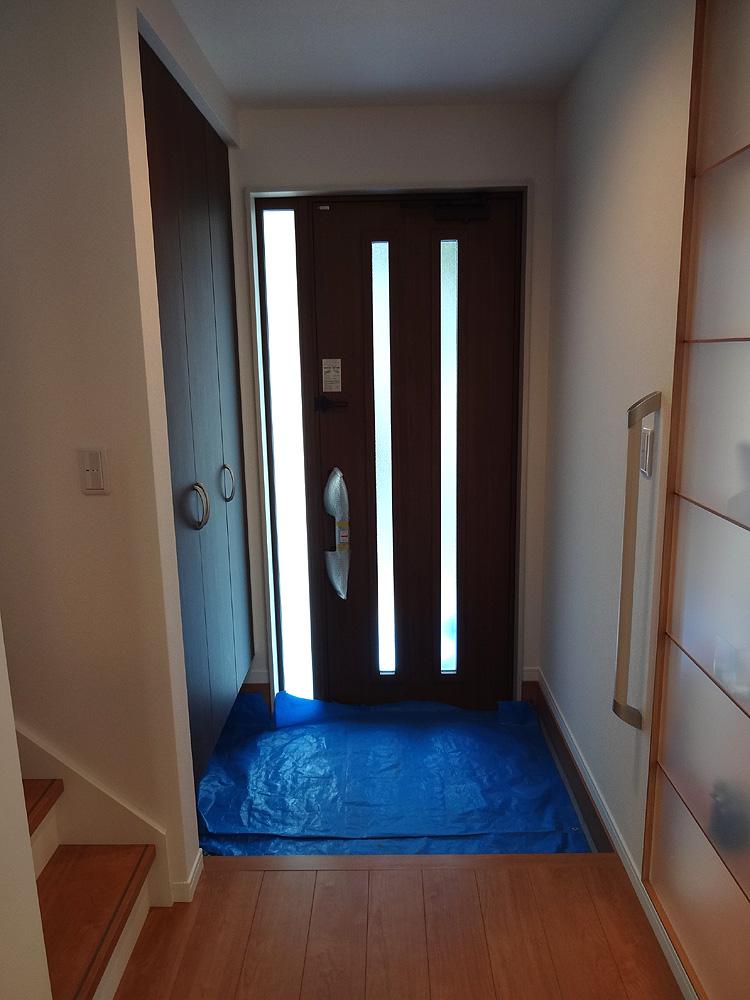 So that it does not entrance also dark, We devised the lights.
玄関も暗くならないよう、明かりを工夫しました。
Wash basin, toilet洗面台・洗面所 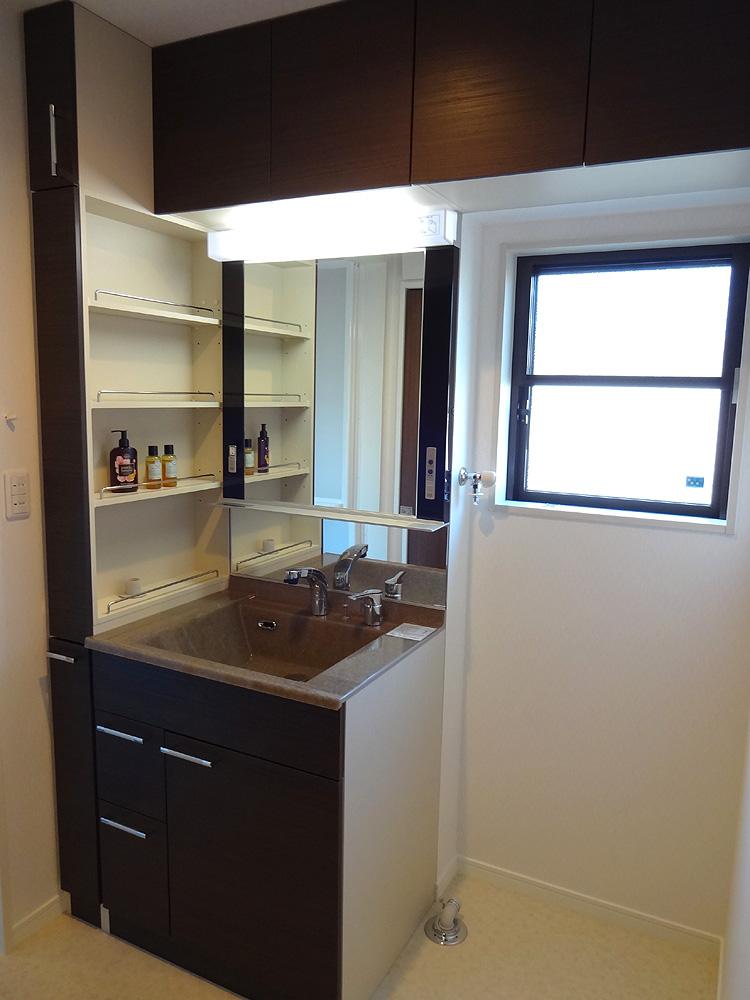 Washstand storage enhancement. Storage of detergent and towels.
収納充実の洗面台。洗剤やタオルの収納に。
Toiletトイレ 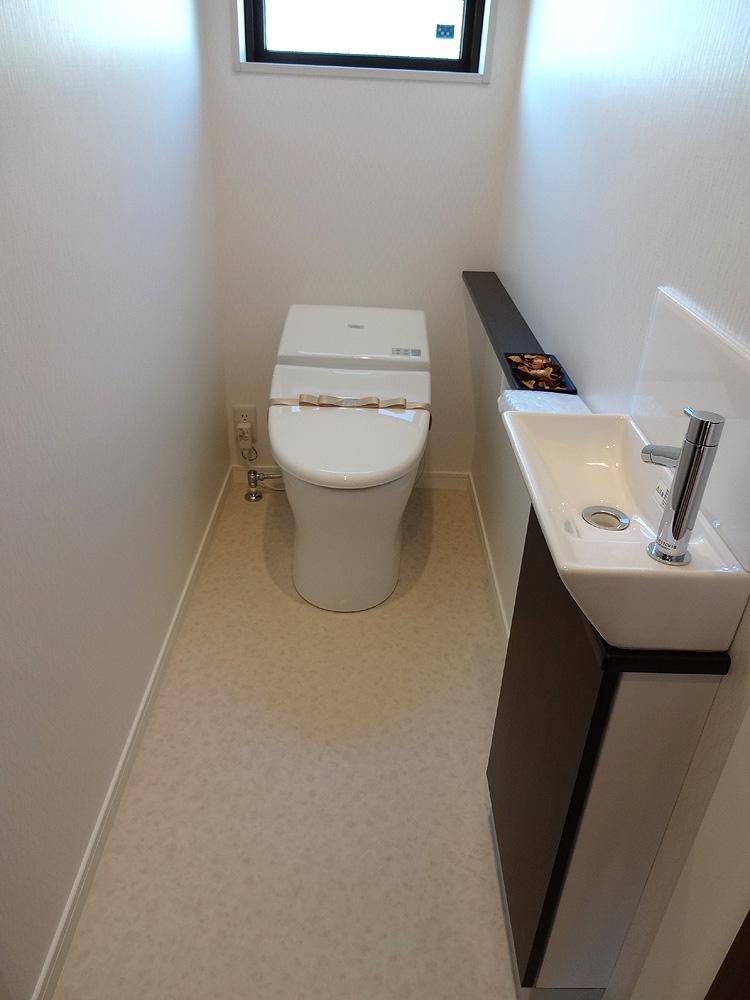 With hand washing is on the first floor of the toilet. This is useful when there.
1階のトイレには手洗い付。あると便利です。
Local photos, including front road前面道路含む現地写真 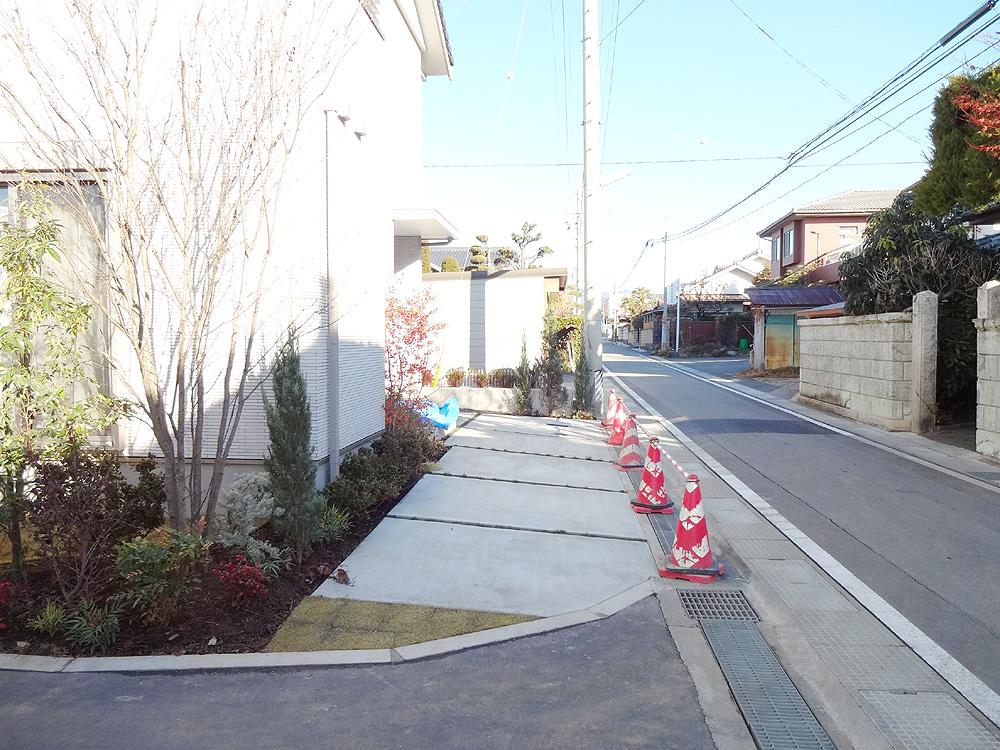 It has established a parking space along the public roads.
公道に沿って駐車スペースを設けました。
Garden庭 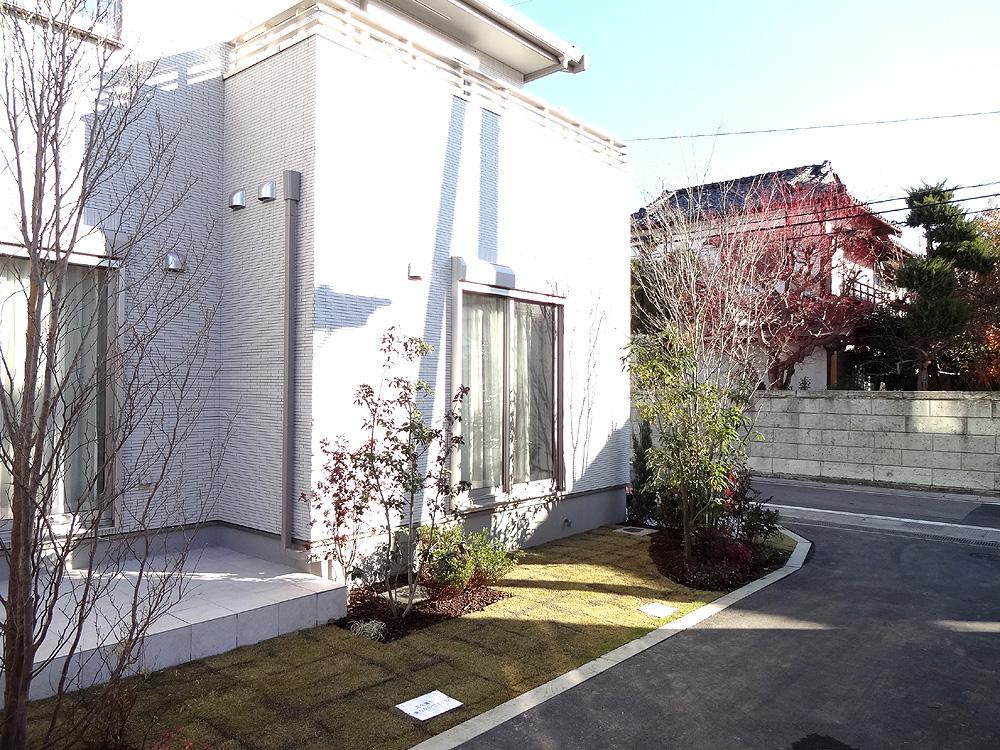 We also put in place Exterior.
エクステリアも整備しております。
Other introspectionその他内観 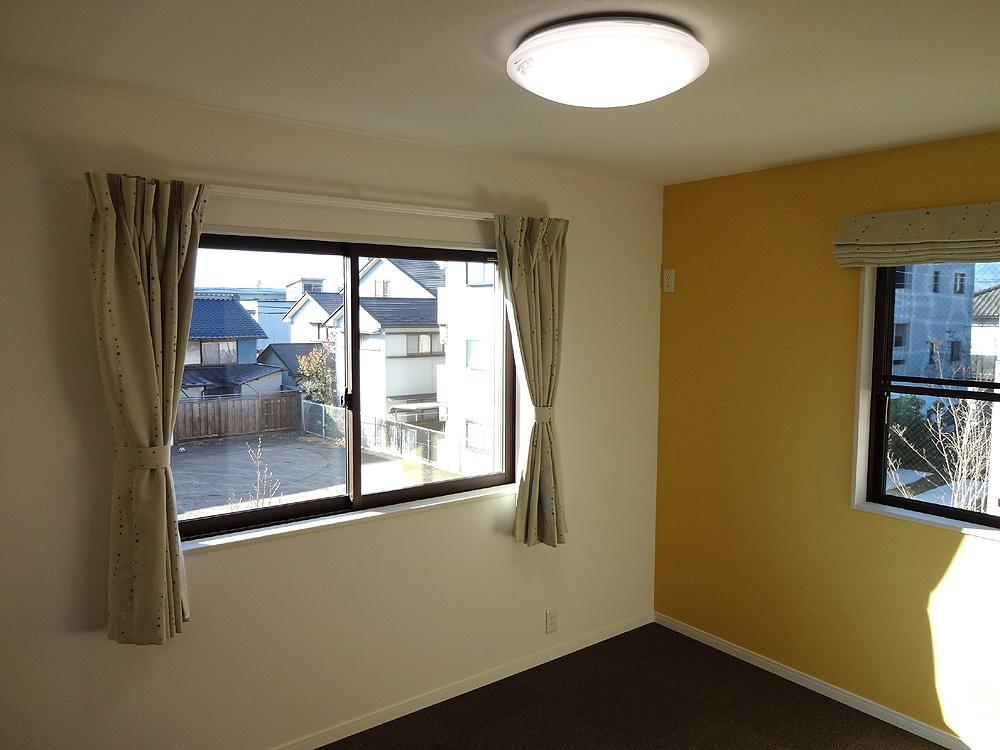 Second floor Western-style room. We changed the part cross as an accent.
2階洋間。アクセントとして一部クロスを変えています。
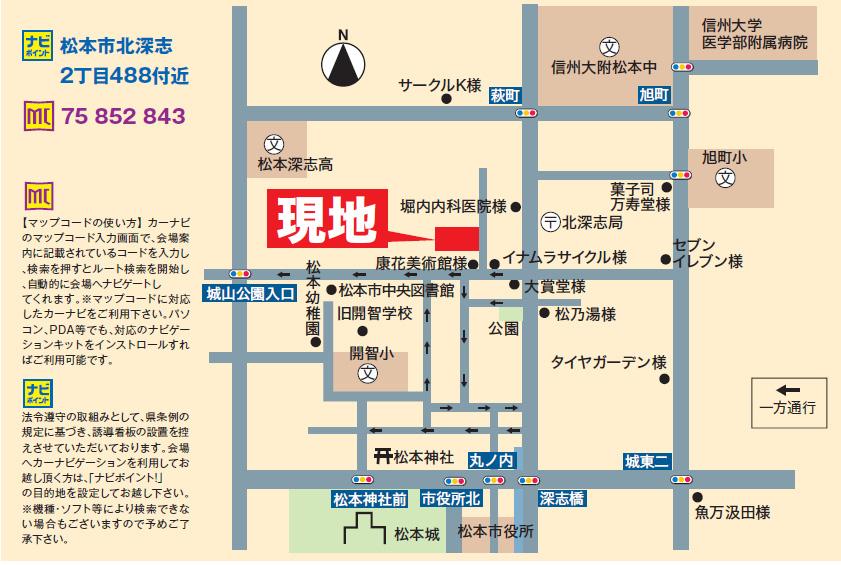 Local guide map
現地案内図
Other localその他現地 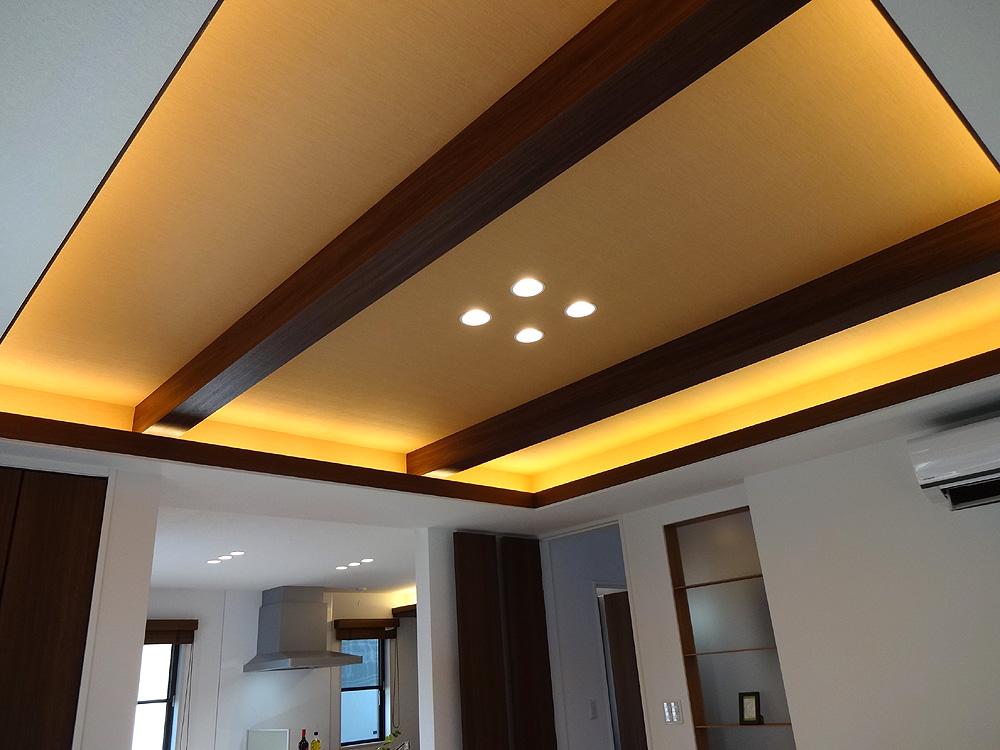 Indirect lighting placed on the ceiling, It offers relaxation and sense of openness.
天井には間接照明を配置し、開放感とくつろぎをご提供します。
Livingリビング 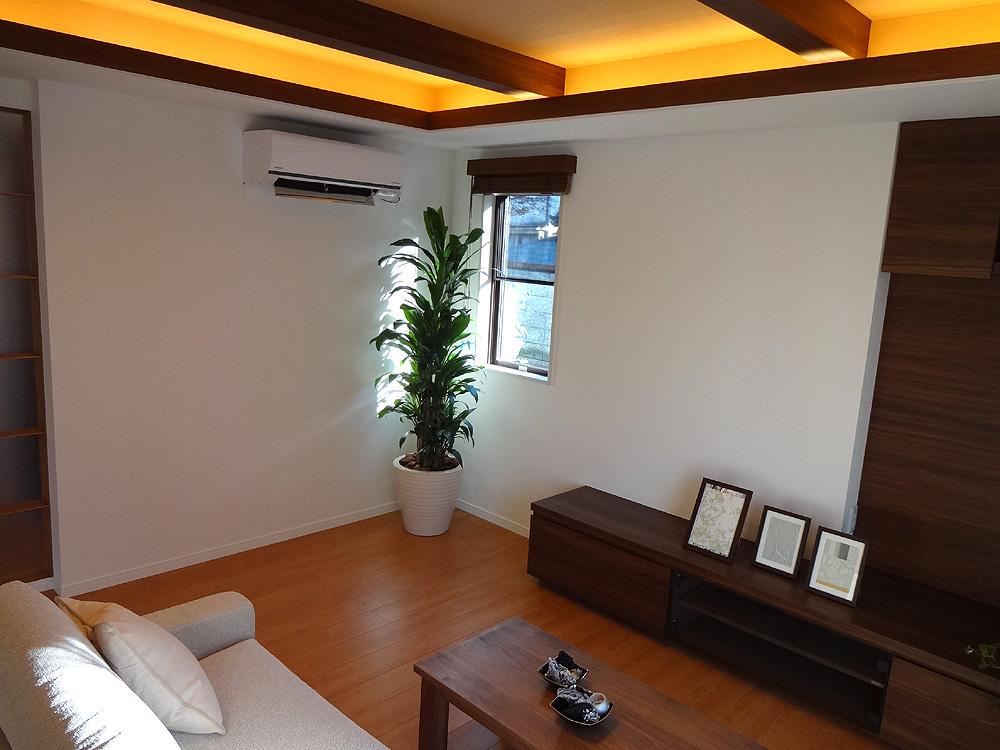 TV board and side table also presents!
TVボードやサイドテーブルもプレゼント!
Kitchenキッチン 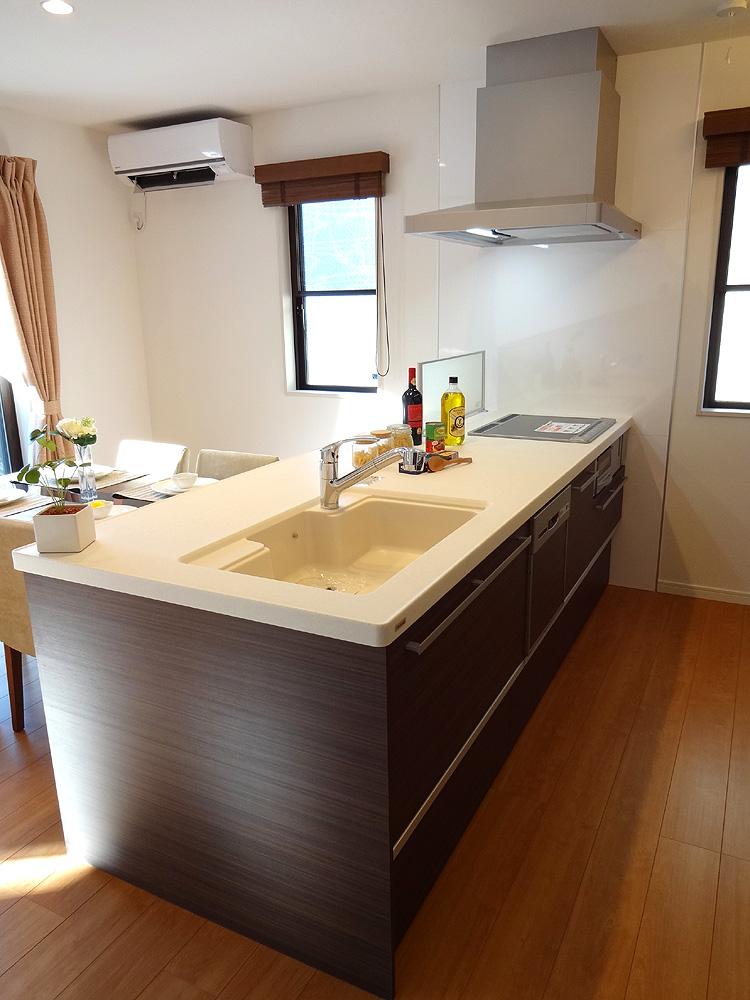 IH stove, System kitchen with a dishwasher.
IHコンロ、食洗機のあるシステムキッチン。
Toiletトイレ 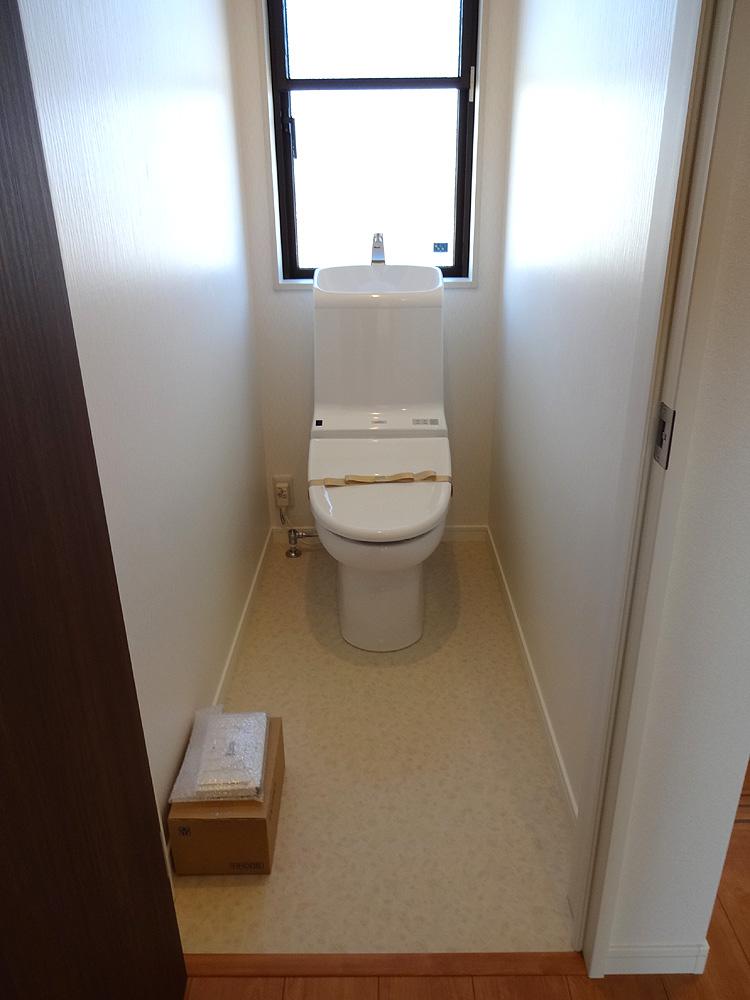 There is also a toilet on the second floor. Please click here for sleeping.
2階にもトイレがあります。就寝中はこちらをどうぞ。
Other introspectionその他内観 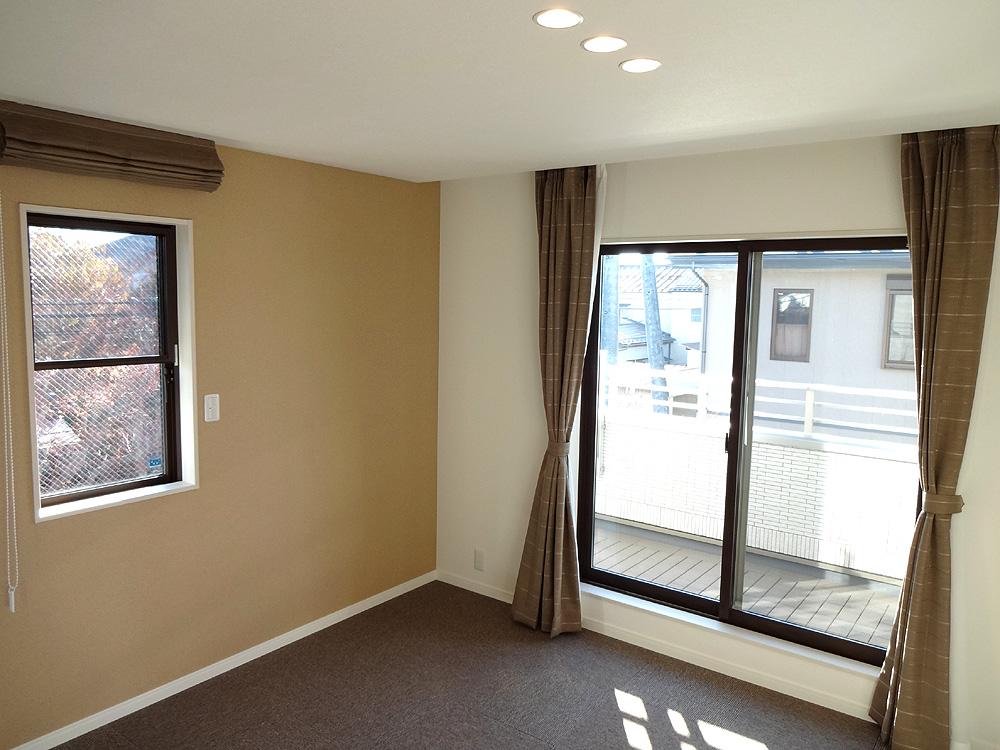 Master bedroom. Floor using carpet tiles.
主寝室。床はタイルカーペットを使用。
Livingリビング 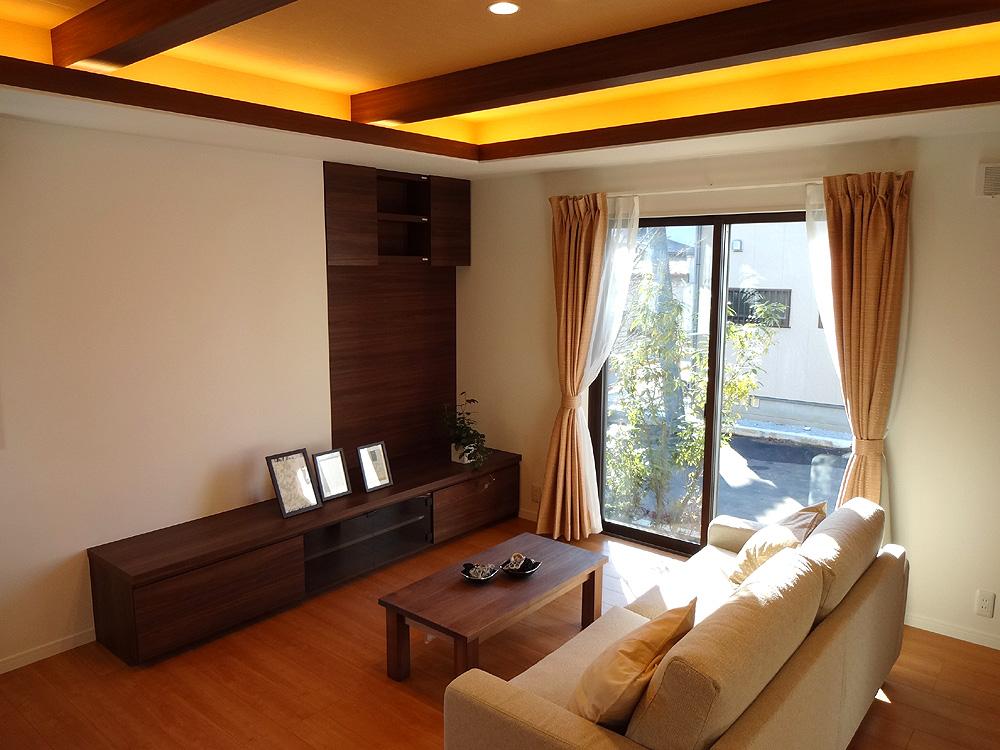 Per sun was in good intimate space.
陽当たりが良くくつろげる空間にしました。
Kitchenキッチン 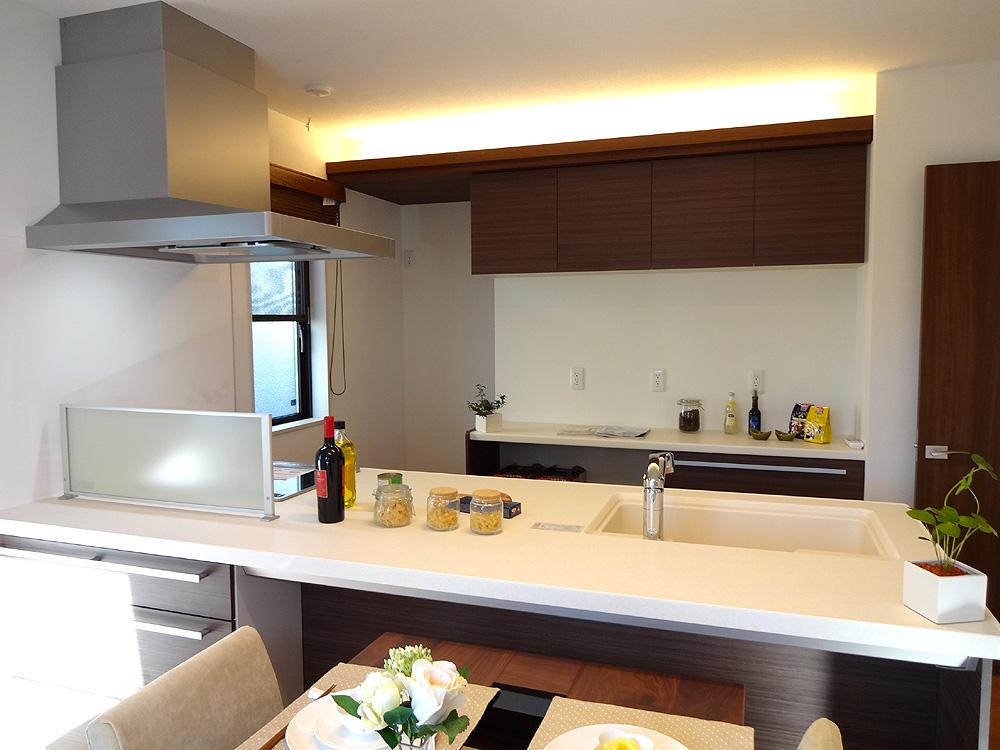 Also cupboard in the back of the kitchen.
キッチンの後ろにはカップボードも。
Location
|





















