New Homes » Koshinetsu » Nagano Prefecture » Nagano
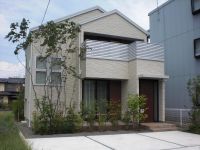 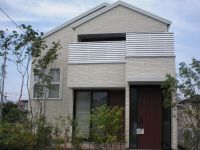
| | Nagano, Nagano Prefecture 長野県長野市 |
| JR Shinetsu "Shinonoi" car 2km JR信越本線「篠ノ井」車2km |
| ■ Good day in a quiet residential area in the south and the road. ■ Peace of mind ・ New construction model home safe Misawa Homes. ■ In loft with large storage space "KURA", New life and refreshing can be expected. ■閑静な住宅地内かつ南面道路で日当たり良好。■安心・安全なミサワホームの新築モデル住宅。■大収納空間「KURA」とロフトで、スッキリとした新生活が期待できます。 |
| Construction housing performance with evaluation, Design house performance with evaluation, Measures to conserve energy, Pre-ground survey, Seismic fit, Year Available, Parking three or more possible, Immediate Available, LDK20 tatami mats or more, Land 50 square meters or more, Fiscal year Available, Energy-saving water heaters, See the mountain, It is close to ski resorts, Super close, It is close to the city, Facing south, Bathroom Dryer, Yang per good, All room storage, Siemens south road, A quiet residential area, Around traffic fewer, Or more before road 6mese-style room, Shaping land, garden, Face-to-face kitchen, 3 face lighting, Barrier-free, Toilet 2 places, Bathroom 1 tsubo or more, 2-story, South balcony, Double-glazing, Warm water washing toilet seat, loft, Nantei, Underfloor Storage, The window in the bathroom, Atrium, TV monitor interphone, High-function toilet, Leafy residential area, Urban neighborhood, Ventilation good, Wood 建設住宅性能評価付、設計住宅性能評価付、省エネルギー対策、地盤調査済、耐震適合、年内入居可、駐車3台以上可、即入居可、LDK20畳以上、土地50坪以上、年度内入居可、省エネ給湯器、山が見える、スキー場が近い、スーパーが近い、市街地が近い、南向き、浴室乾燥機、陽当り良好、全居室収納、南側道路面す、閑静な住宅地、周辺交通量少なめ、前道6m以上、和室、整形地、庭、対面式キッチン、3面採光、バリアフリー、トイレ2ヶ所、浴室1坪以上、2階建、南面バルコニー、複層ガラス、温水洗浄便座、ロフト、南庭、床下収納、浴室に窓、吹抜け、TVモニタ付インターホン、高機能トイレ、緑豊かな住宅地、都市近郊、通風良好、ウッド |
Features pickup 特徴ピックアップ | | Construction housing performance with evaluation / Design house performance with evaluation / Measures to conserve energy / Pre-ground survey / Seismic fit / Parking three or more possible / Immediate Available / LDK20 tatami mats or more / Land 50 square meters or more / Energy-saving water heaters / See the mountain / It is close to ski resorts / Super close / It is close to the city / Facing south / Bathroom Dryer / Yang per good / All room storage / Siemens south road / A quiet residential area / Around traffic fewer / Or more before road 6m / Japanese-style room / Shaping land / garden / Face-to-face kitchen / 3 face lighting / Barrier-free / Toilet 2 places / Bathroom 1 tsubo or more / 2-story / South balcony / Double-glazing / Warm water washing toilet seat / loft / Nantei / Underfloor Storage / The window in the bathroom / Atrium / TV monitor interphone / High-function toilet / Leafy residential area / Urban neighborhood / Ventilation good / Wood deck / IH cooking heater / Dish washing dryer / Or more ceiling height 2.5m / Living stairs / All-electric / City gas / All rooms are two-sided lighting / Maintained sidewalk / Fireworks viewing / roof balcony / Flat terrain / Attic storage / Development subdivision in / terrace / Readjustment land within 建設住宅性能評価付 /設計住宅性能評価付 /省エネルギー対策 /地盤調査済 /耐震適合 /駐車3台以上可 /即入居可 /LDK20畳以上 /土地50坪以上 /省エネ給湯器 /山が見える /スキー場が近い /スーパーが近い /市街地が近い /南向き /浴室乾燥機 /陽当り良好 /全居室収納 /南側道路面す /閑静な住宅地 /周辺交通量少なめ /前道6m以上 /和室 /整形地 /庭 /対面式キッチン /3面採光 /バリアフリー /トイレ2ヶ所 /浴室1坪以上 /2階建 /南面バルコニー /複層ガラス /温水洗浄便座 /ロフト /南庭 /床下収納 /浴室に窓 /吹抜け /TVモニタ付インターホン /高機能トイレ /緑豊かな住宅地 /都市近郊 /通風良好 /ウッドデッキ /IHクッキングヒーター /食器洗乾燥機 /天井高2.5m以上 /リビング階段 /オール電化 /都市ガス /全室2面採光 /整備された歩道 /花火大会鑑賞 /ルーフバルコニー /平坦地 /屋根裏収納 /開発分譲地内 /テラス /区画整理地内 | Price 価格 | | 38,400,000 yen 3840万円 | Floor plan 間取り | | 4LDK + 2S (storeroom) 4LDK+2S(納戸) | Units sold 販売戸数 | | 1 units 1戸 | Total units 総戸数 | | 1 units 1戸 | Land area 土地面積 | | 189.16 sq m (57.22 tsubo) (measured) 189.16m2(57.22坪)(実測) | Building area 建物面積 | | 117.14 sq m (35.43 square meters) 117.14m2(35.43坪) | Driveway burden-road 私道負担・道路 | | Nothing, South 6m width (contact the road width 9.2m) 無、南6m幅(接道幅9.2m) | Completion date 完成時期(築年月) | | June 2013 2013年6月 | Address 住所 | | Nagano, Nagano Prefecture Kassenba 1-85 No. 5 長野県長野市合戦場1-85番5 | Traffic 交通 | | JR Shinetsu "Shinonoi" car 2km
JR Shinetsu "Imai" walk 31 minutes JR信越本線「篠ノ井」車2km
JR信越本線「今井」歩31分
| Related links 関連リンク | | [Related Sites of this company] 【この会社の関連サイト】 | Person in charge 担当者より | | Rep Takahiro Ikeya 担当者池谷 隆浩 | Contact お問い合せ先 | | TEL: 0800-805-5673 [Toll free] mobile phone ・ Also available from PHS
Caller ID is not notified
Please contact the "saw SUUMO (Sumo)"
If it does not lead, If the real estate company TEL:0800-805-5673【通話料無料】携帯電話・PHSからもご利用いただけます
発信者番号は通知されません
「SUUMO(スーモ)を見た」と問い合わせください
つながらない方、不動産会社の方は
| Building coverage, floor area ratio 建ぺい率・容積率 | | 60% ・ 200% 60%・200% | Time residents 入居時期 | | Immediate available 即入居可 | Land of the right form 土地の権利形態 | | Ownership 所有権 | Structure and method of construction 構造・工法 | | Wooden 2-story (panel method) 木造2階建(パネル工法) | Construction 施工 | | (Ltd.) Misawa Homes Koshin (株)ミサワホーム甲信 | Use district 用途地域 | | Two mid-high 2種中高 | Overview and notices その他概要・特記事項 | | Contact: Takahiro Ikeya, Facilities: Public Water Supply, This sewage, All-electric, Building confirmation number: ERI 13008216, Parking: Car Port 担当者:池谷 隆浩、設備:公営水道、本下水、オール電化、建築確認番号:ERI 13008216、駐車場:カーポート | Company profile 会社概要 | | <Seller> Minister of Land, Infrastructure and Transport (1) the first 008,196 No. Misawa Homes Koshin Co., Ltd. Nagano shop Yubinbango381-0036 Nagano, Nagano Prefecture Hirabayashi 2-2-17 <売主>国土交通大臣(1)第008196号ミサワホーム甲信(株)長野店〒381-0036 長野県長野市平林2-2-17 |
Local appearance photo現地外観写真 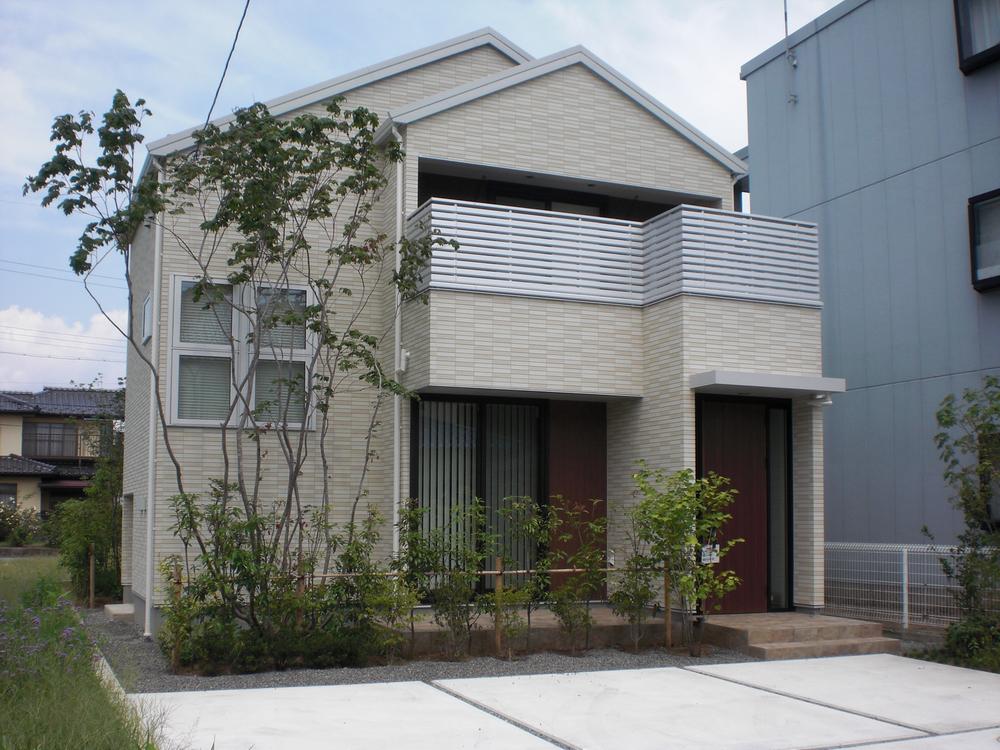 Appearance and refreshing ■ Your tour are available at any time by appointment.
スッキリとした外観■ご見学は随時予約制にて承ります。
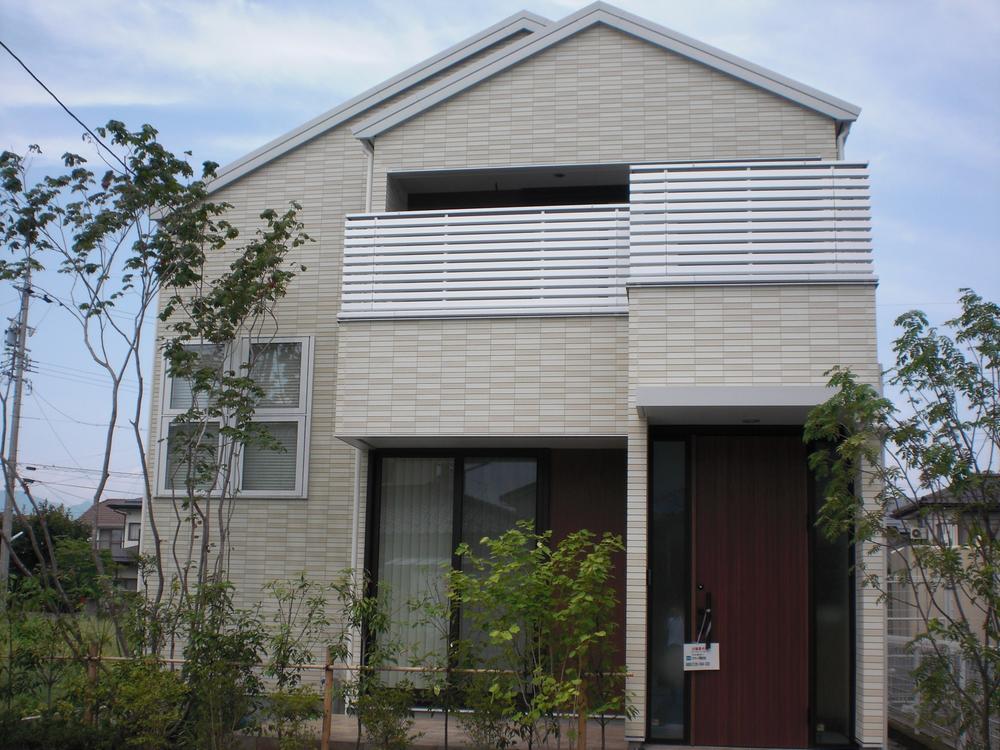 Misawa Homes of design
デザインのミサワホーム
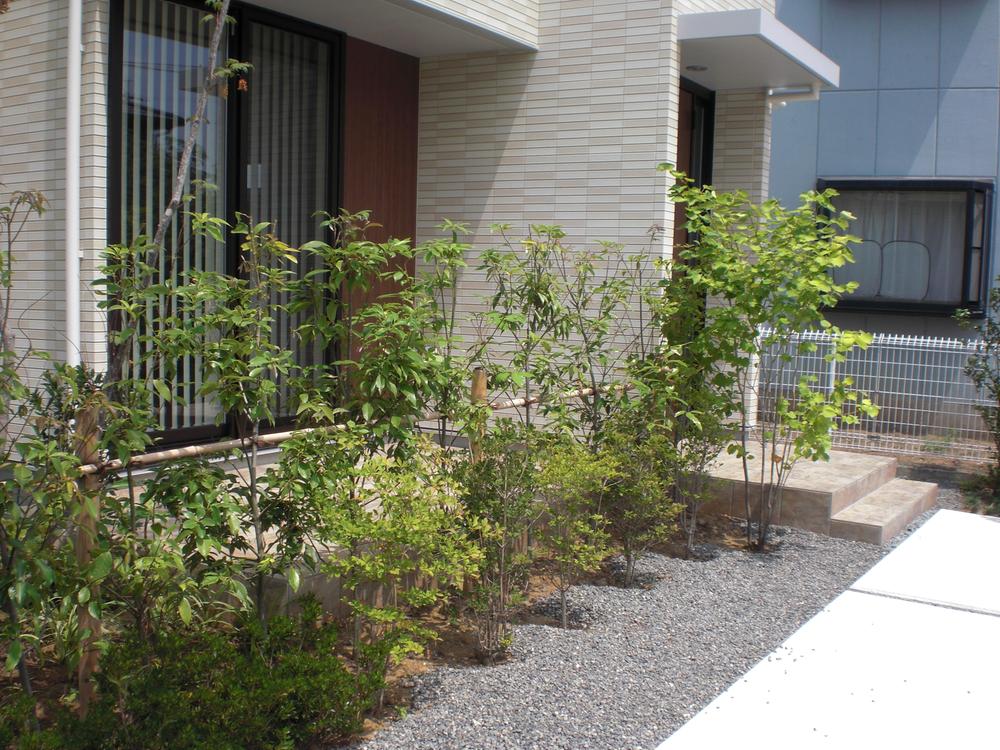 Garden
庭
Livingリビング 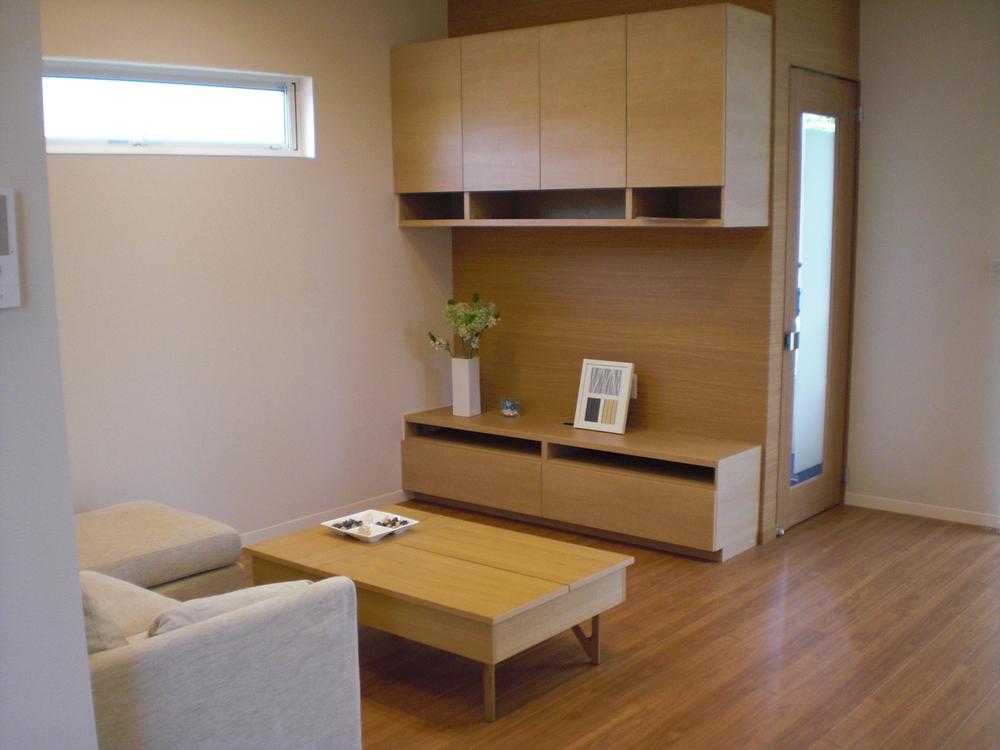 LDK21 tatami
LDK21畳
Kitchenキッチン 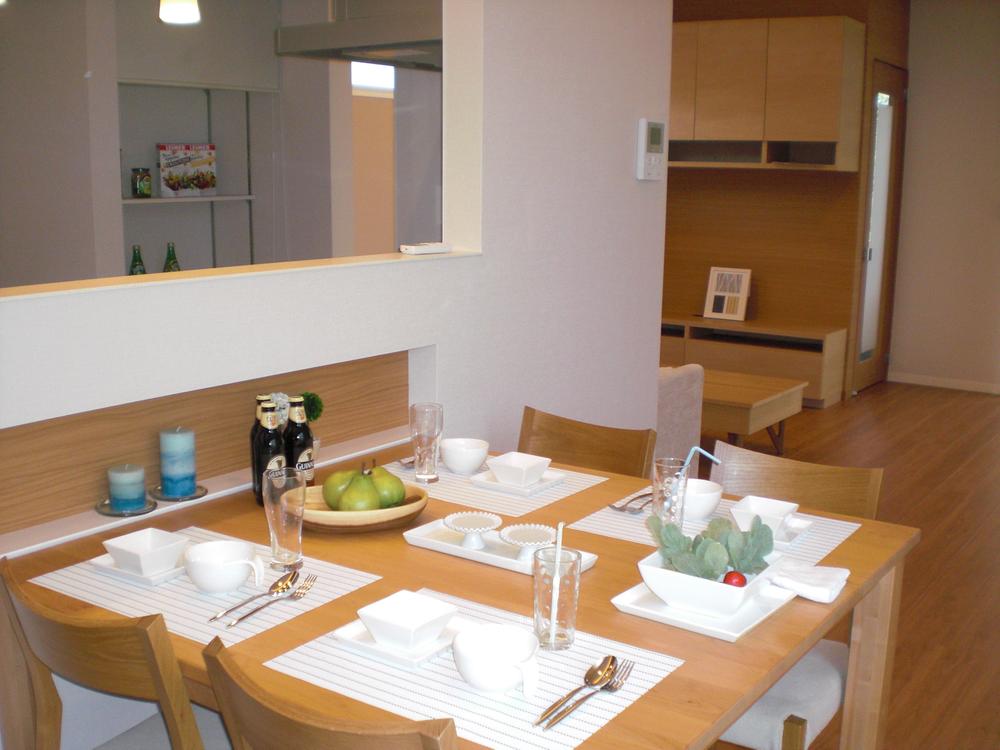 dining
ダイニング
Garden庭 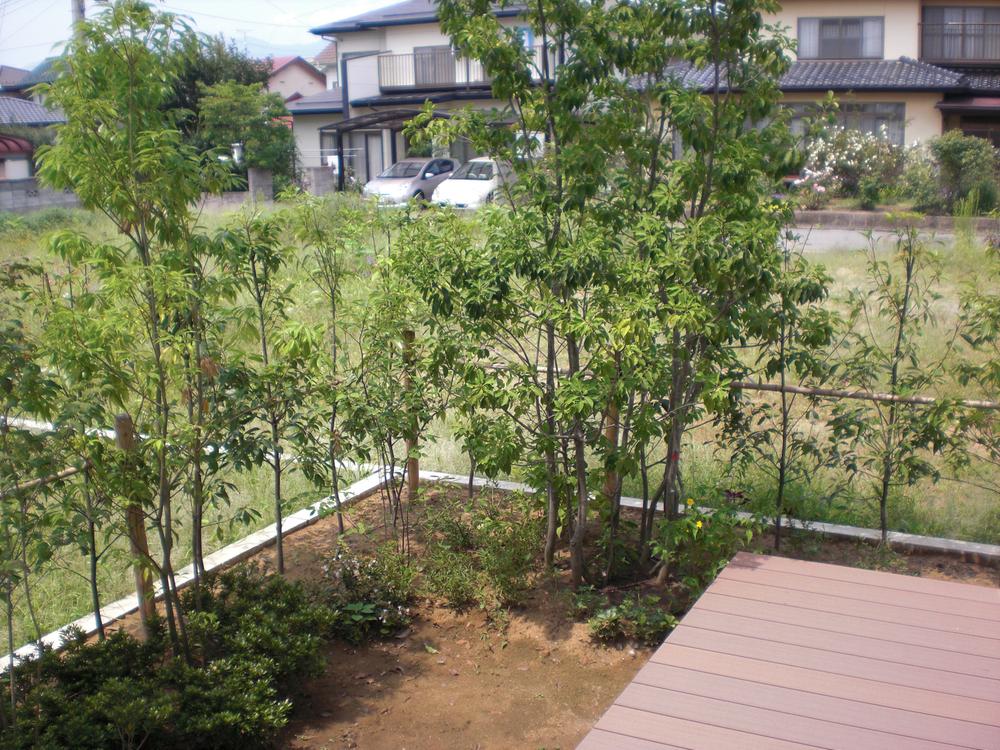 Wood deck (northwest)
ウッドデッキ(北西)
Other introspectionその他内観 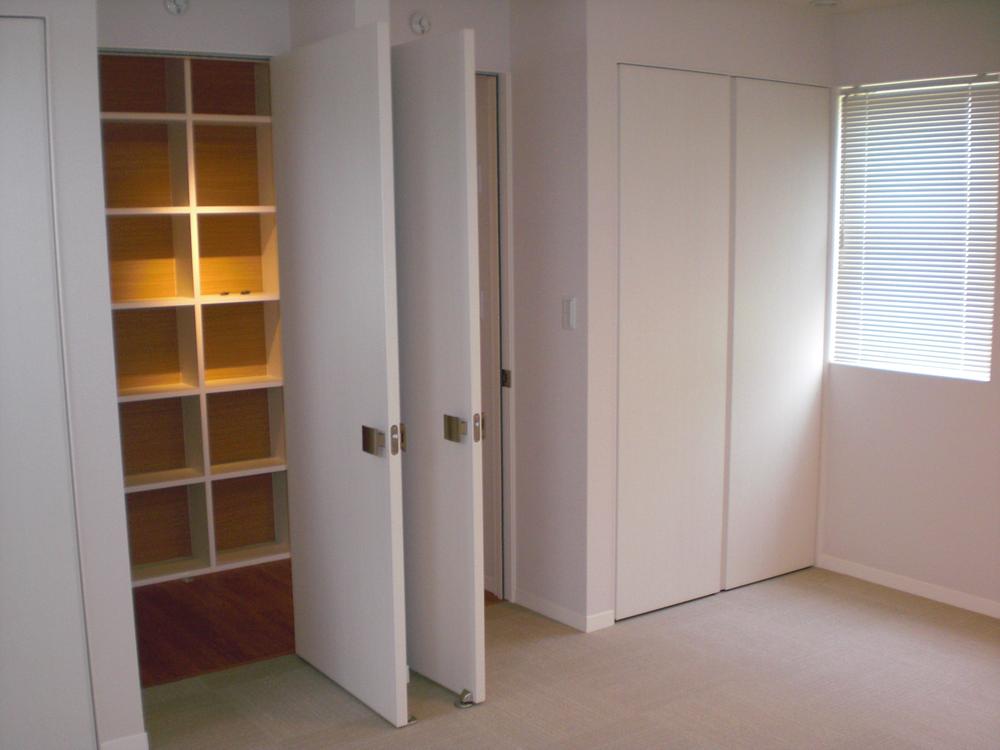 Of the second floor children room
2階お子様の部屋
 Other
その他
Livingリビング 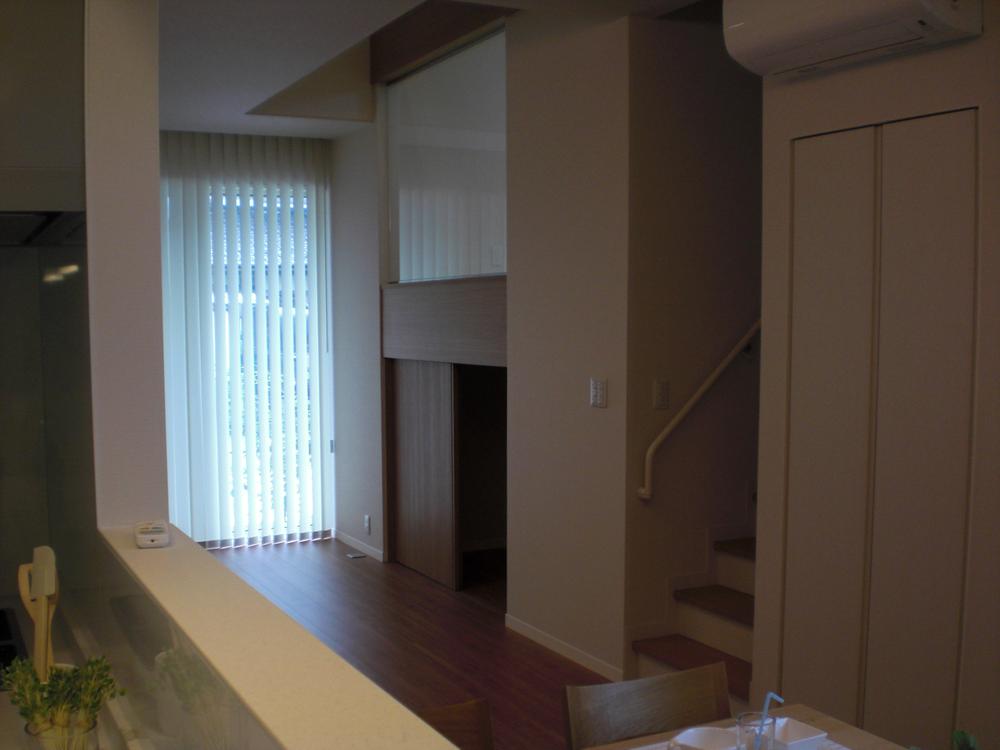 There is a built-in next to the living.
リビング横に蔵がございます。
Other introspectionその他内観 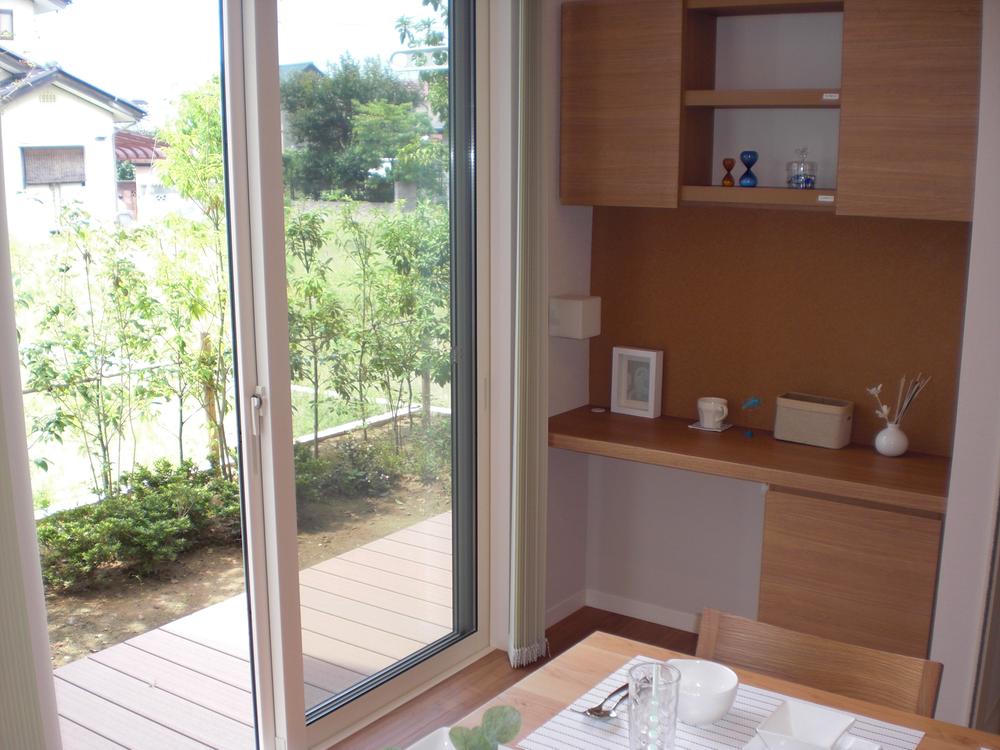 It will be out in the backyard from the dining next to.
ダイニング横から裏庭に出れます。
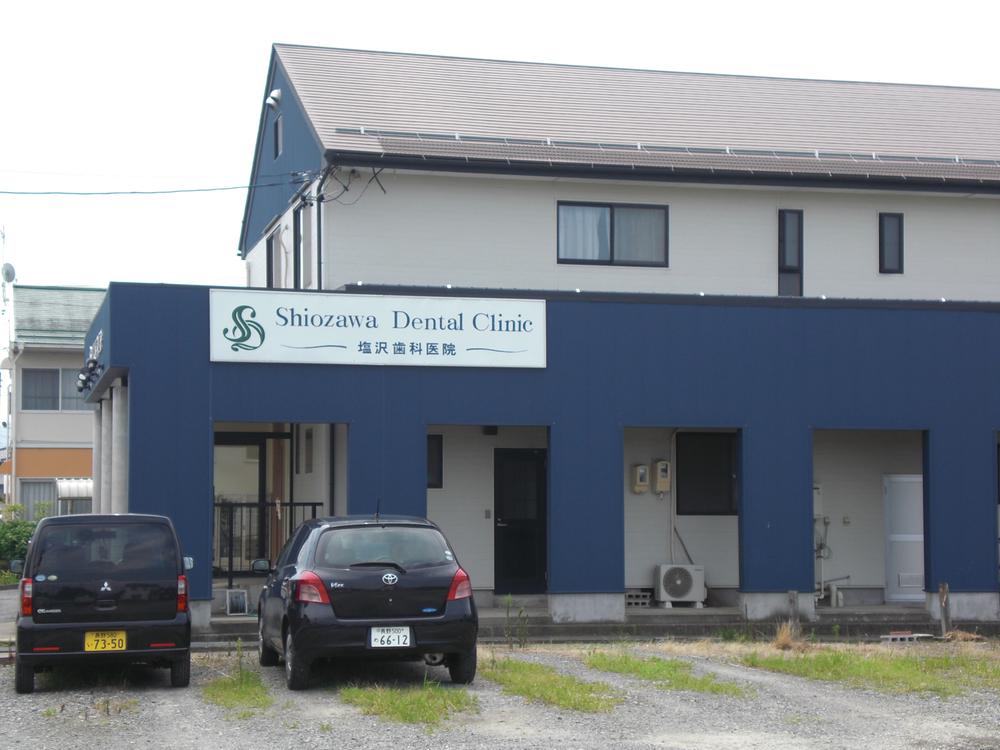 Other
その他
Livingリビング 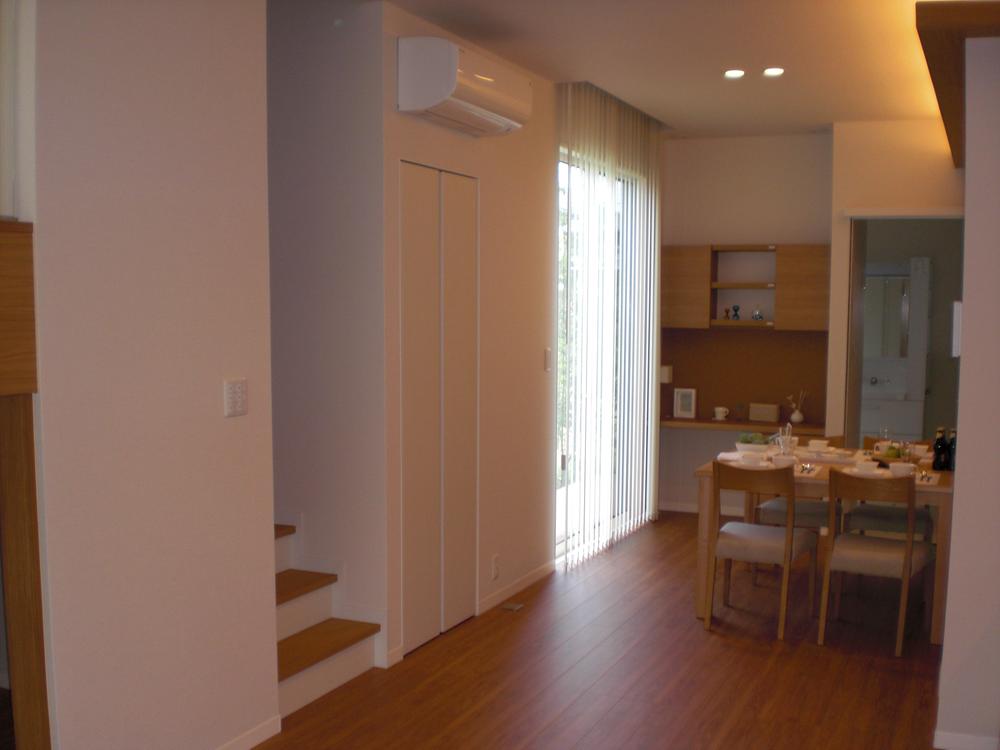 Living stairs design
リビング階段設計
Other introspectionその他内観 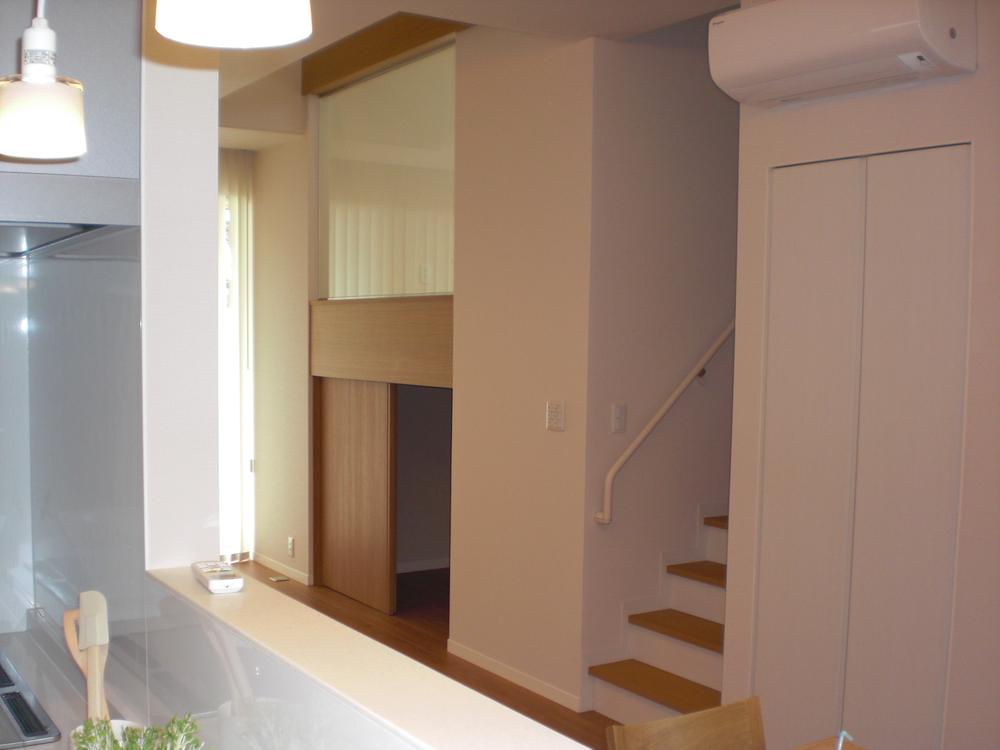 Through the living room to the second floor
リビングを通って2階へ
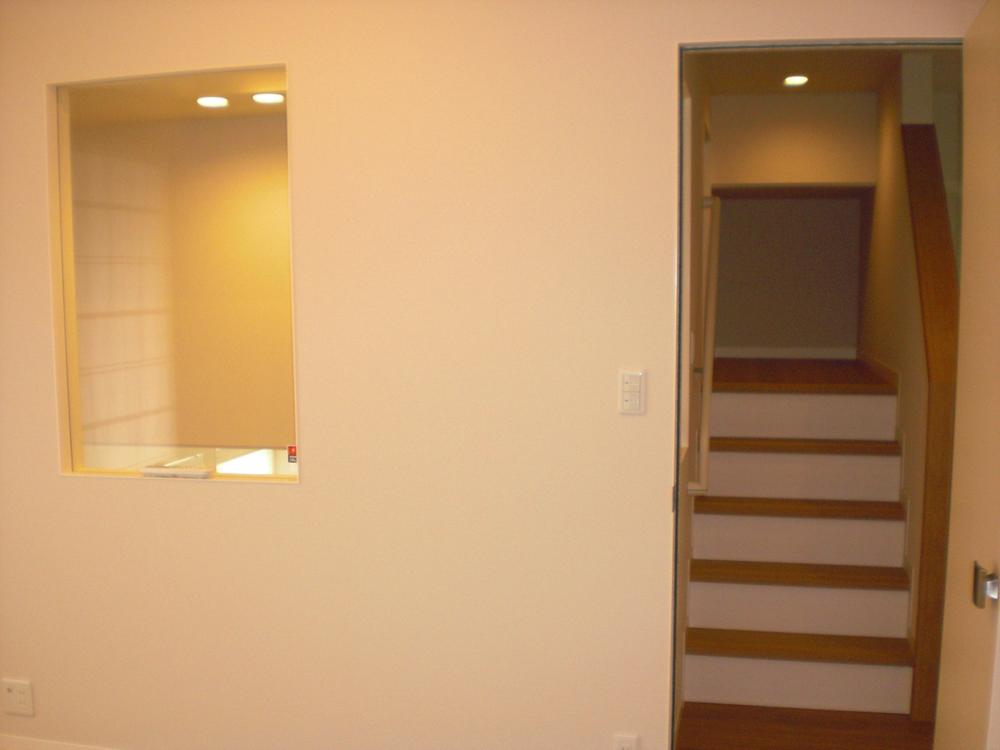 It is a staircase leading to the top of the loft.
最上部のロフトへ繋がる階段です。
Location
|















