New Homes » Koshinetsu » Nagano Prefecture » Ueda
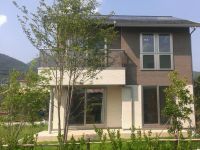 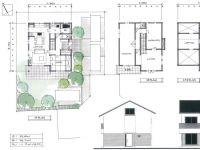
| | Ueda, Nagano Prefecture 長野県上田市 |
| Shinano Railway "Ueda" walk 30 minutes しなの鉄道「上田」歩30分 |
| Garden Hills Someya Building C, solar power generation system "3.37kW" large storage "Warehouse" House with a ガーデンヒルズ染谷C棟太陽光発電システム 『3.37kW』大型収納 『蔵』 のある家 |
| [Sell land] Garden Hills Someya A compartment 239.05 sq m [72.31 square meters] 10,492,000 yen D compartment with Misawa Homes building conditions 341.13 sq m [103.19 tsubo] 12,731,000 yen 【売り土地】ガーデンヒルズ染谷A区画 239.05m2【72.31坪】 10,492,000円 ミサワホーム建築条件付D区画 341.13m2【103.19坪】 12,731,000円 |
Features pickup 特徴ピックアップ | | Construction housing performance with evaluation / Design house performance with evaluation / Measures to conserve energy / Corresponding to the flat-35S / Solar power system / Airtight high insulated houses / Pre-ground survey / Vibration Control ・ Seismic isolation ・ Earthquake resistant / Seismic fit / Year Available / Parking three or more possible / Immediate Available / Land 50 square meters or more / Energy-saving water heaters / See the mountain / It is close to ski resorts / It is close to golf course / Super close / It is close to the city / Facing south / System kitchen / Yang per good / Siemens south road / A quiet residential area / LDK15 tatami mats or more / Around traffic fewer / Japanese-style room / Shaping land / Garden more than 10 square meters / garden / Washbasin with shower / Face-to-face kitchen / Wide balcony / Barrier-free / Toilet 2 places / Bathroom 1 tsubo or more / 2-story / South balcony / Double-glazing / High speed Internet correspondence / Warm water washing toilet seat / loft / Nantei / Underfloor Storage / The window in the bathroom / Atrium / TV monitor interphone / High-function toilet / Ventilation good / Wood deck / Good view / IH cooking heater / Dish washing dryer / Or more ceiling height 2.5m / City gas / Storeroom / All rooms are two-sided lighting / BS ・ CS ・ CATV / Fireworks viewing / Attic storage 建設住宅性能評価付 /設計住宅性能評価付 /省エネルギー対策 /フラット35Sに対応 /太陽光発電システム /高気密高断熱住宅 /地盤調査済 /制震・免震・耐震 /耐震適合 /年内入居可 /駐車3台以上可 /即入居可 /土地50坪以上 /省エネ給湯器 /山が見える /スキー場が近い /ゴルフ場が近い /スーパーが近い /市街地が近い /南向き /システムキッチン /陽当り良好 /南側道路面す /閑静な住宅地 /LDK15畳以上 /周辺交通量少なめ /和室 /整形地 /庭10坪以上 /庭 /シャワー付洗面台 /対面式キッチン /ワイドバルコニー /バリアフリー /トイレ2ヶ所 /浴室1坪以上 /2階建 /南面バルコニー /複層ガラス /高速ネット対応 /温水洗浄便座 /ロフト /南庭 /床下収納 /浴室に窓 /吹抜け /TVモニタ付インターホン /高機能トイレ /通風良好 /ウッドデッキ /眺望良好 /IHクッキングヒーター /食器洗乾燥機 /天井高2.5m以上 /都市ガス /納戸 /全室2面採光 /BS・CS・CATV /花火大会鑑賞 /屋根裏収納 | Event information イベント情報 | | Local tours (please make a reservation beforehand) schedule / During the public time / 10:00 ~ 17:30 [Sale model house] Thank you in advance for your reservation. Responsible : Kiuchi toll-free : 0120-830-330E-mail : Tatsuya_Kiuchi@home.misawa.co.jp 現地見学会(事前に必ず予約してください)日程/公開中時間/10:00 ~ 17:30【分譲モデルハウス】事前のご予約をお願いいたします。担当 : 木内フリーダイヤル : 0120-830-330E-mail : Tatsuya_Kiuchi@home.misawa.co.jp | Price 価格 | | 36,800,000 yen 3680万円 | Floor plan 間取り | | 4LDK + S (storeroom) 4LDK+S(納戸) | Units sold 販売戸数 | | 1 units 1戸 | Total units 総戸数 | | 1 units 1戸 | Land area 土地面積 | | 232.79 sq m (70.41 tsubo) (measured) 232.79m2(70.41坪)(実測) | Building area 建物面積 | | 111.79 sq m (33.81 tsubo) (measured) 111.79m2(33.81坪)(実測) | Driveway burden-road 私道負担・道路 | | Nothing, South 5m width 無、南5m幅 | Completion date 完成時期(築年月) | | February 2013 2013年2月 | Address 住所 | | Ueda, Nagano Prefecture Ueda 1794-11 長野県上田市上田1794-11 | Traffic 交通 | | Shinano Railway "Ueda" walk 30 minutes しなの鉄道「上田」歩30分
| Related links 関連リンク | | [Related Sites of this company] 【この会社の関連サイト】 | Person in charge 担当者より | | The person in charge in the tree Tatsuya 担当者木内 達矢 | Contact お問い合せ先 | | TEL: 0800-805-5673 [Toll free] mobile phone ・ Also available from PHS
Caller ID is not notified
Please contact the "saw SUUMO (Sumo)"
If it does not lead, If the real estate company TEL:0800-805-5673【通話料無料】携帯電話・PHSからもご利用いただけます
発信者番号は通知されません
「SUUMO(スーモ)を見た」と問い合わせください
つながらない方、不動産会社の方は
| Building coverage, floor area ratio 建ぺい率・容積率 | | 40% ・ 60% 40%・60% | Time residents 入居時期 | | Immediate available 即入居可 | Land of the right form 土地の権利形態 | | Ownership 所有権 | Structure and method of construction 構造・工法 | | Wooden 2-story (panel method) 木造2階建(パネル工法) | Construction 施工 | | Misawa Homes Koshin Co., Ltd. ミサワホーム甲信(株) | Use district 用途地域 | | One low-rise 1種低層 | Overview and notices その他概要・特記事項 | | Contact: Kiuchi Tatsuya, Facilities: Public Water Supply, This sewage, City gas, Building confirmation number: ERI12050537, Parking: car space 担当者:木内 達矢、設備:公営水道、本下水、都市ガス、建築確認番号:ERI12050537、駐車場:カースペース | Company profile 会社概要 | | <Seller> Minister of Land, Infrastructure and Transport (1) the first 008,196 No. Misawa Homes Koshin Co., Ltd. Nagano shop Yubinbango381-0036 Nagano, Nagano Prefecture Hirabayashi 2-2-17 <売主>国土交通大臣(1)第008196号ミサワホーム甲信(株)長野店〒381-0036 長野県長野市平林2-2-17 |
Local appearance photo現地外観写真 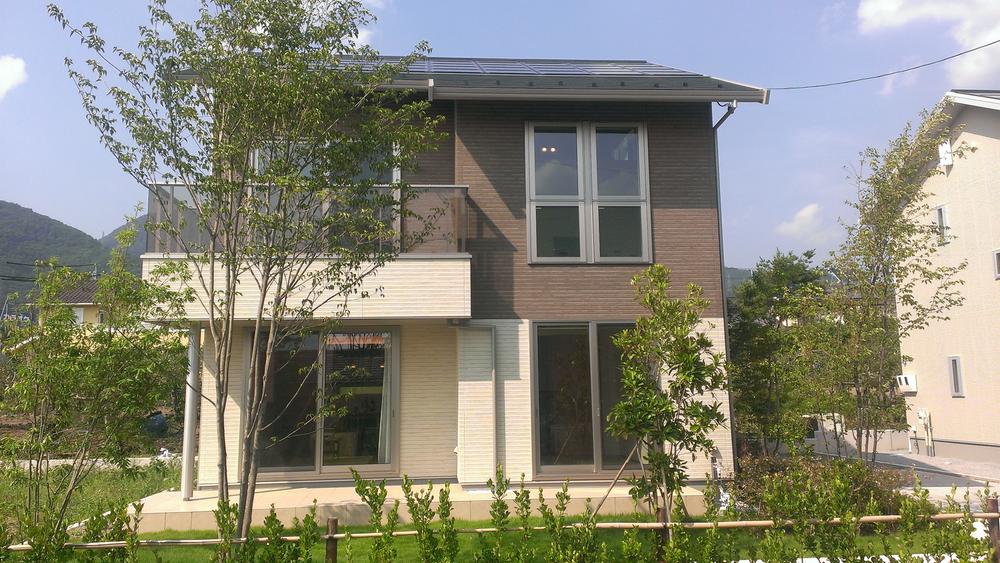 Misawa Homes "GENIUS SmartStyle" solar power generation system 3.37kw equipped first floor LDK (16) ・ Japanese-style room (4.5) 2 Kainushi chamber (6.5 + 9) ・ Hiroshi (6) × 2 ・ KURA (7.5) ・ Loft (6)
ミサワホーム『GENIUS SmartStyle』太陽光発電システム3.37kw搭載1階LDK(16)・和室(4.5)2階主室(6.5+9)・洋(6)×2・KURA(7.5)・ロフト(6)
Floor plan間取り図 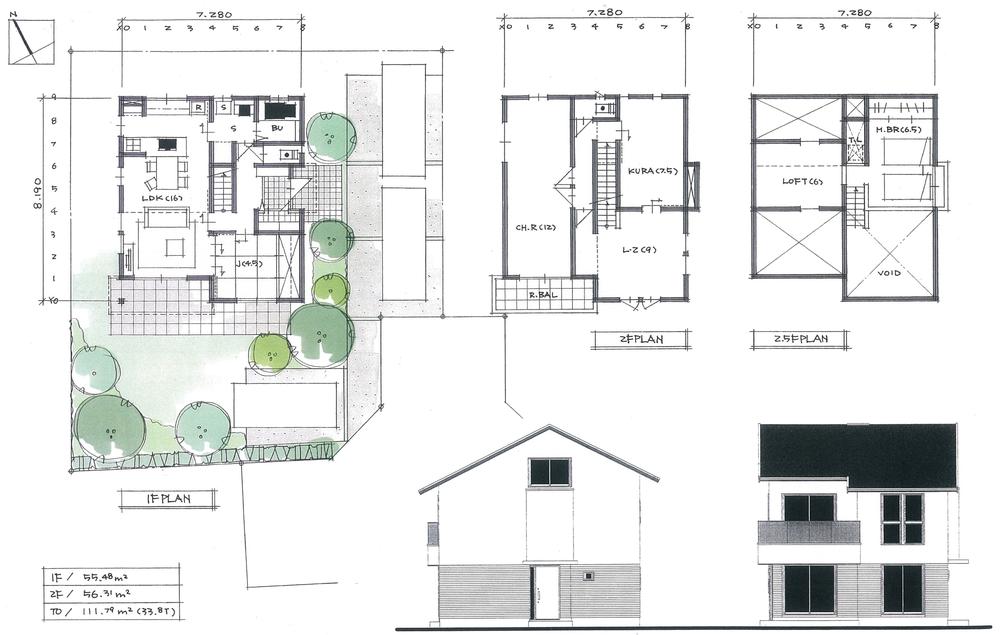 36,800,000 yen, 4LDK + S (storeroom), Land area 232.79 sq m , House building area 111.79 sq m large storage of the "warehouse" + "loft"
3680万円、4LDK+S(納戸)、土地面積232.79m2、建物面積111.79m2 大型収納『蔵』+『ロフト』のある家
Livingリビング 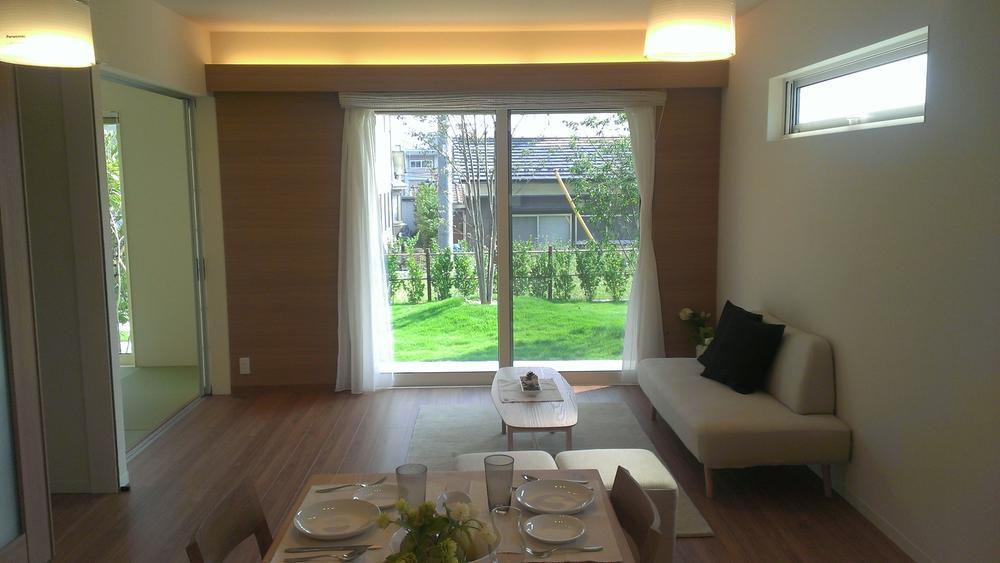 Indirect lighting to produce a healing
癒しを演出する間接照明
Local appearance photo現地外観写真 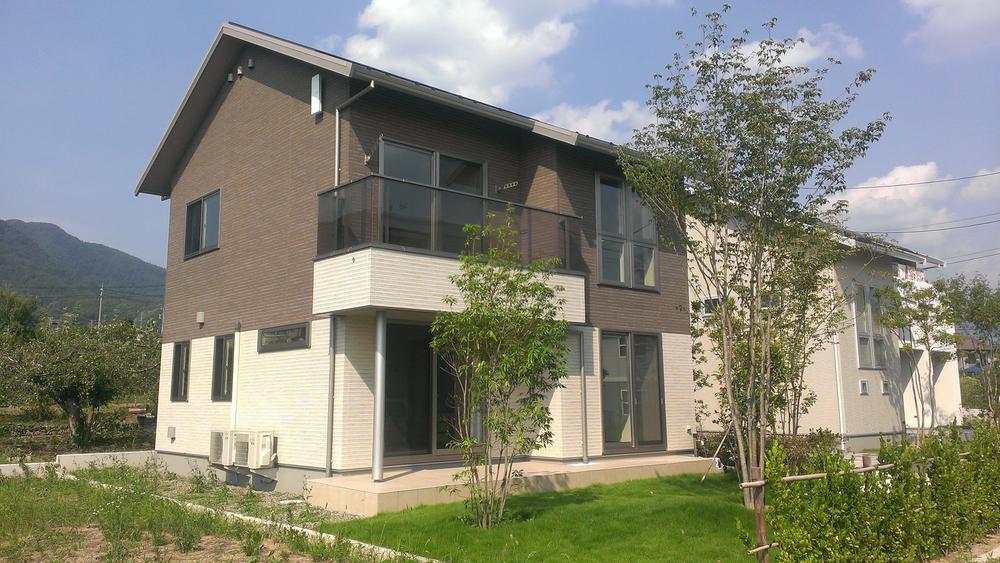 Lawn and planting will relieve the heat of the summer in the garden
庭にある芝と植栽が夏の暑さを和らげます
Bathroom浴室 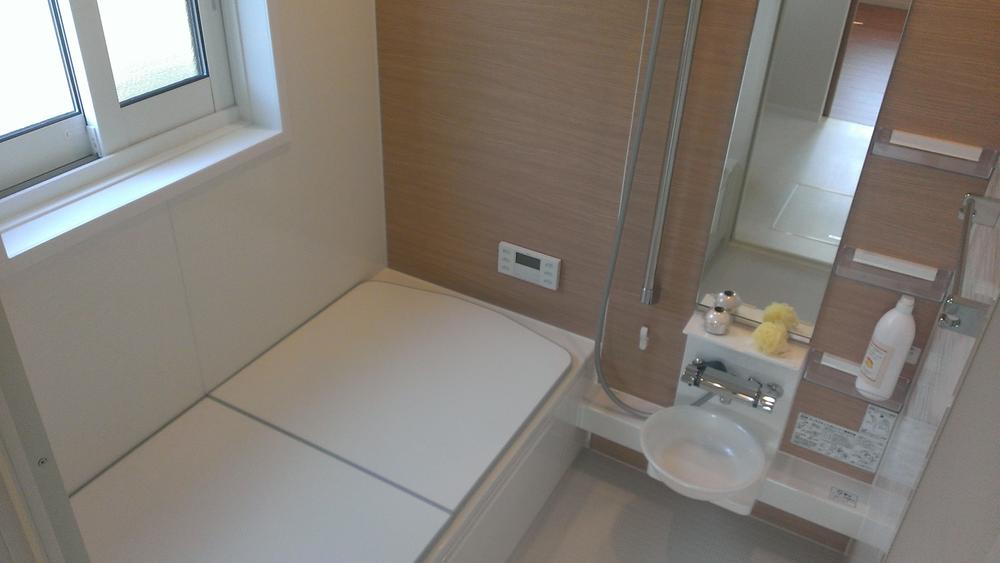 1 pyeong type of bathroom
1坪タイプの浴室
Kitchenキッチン 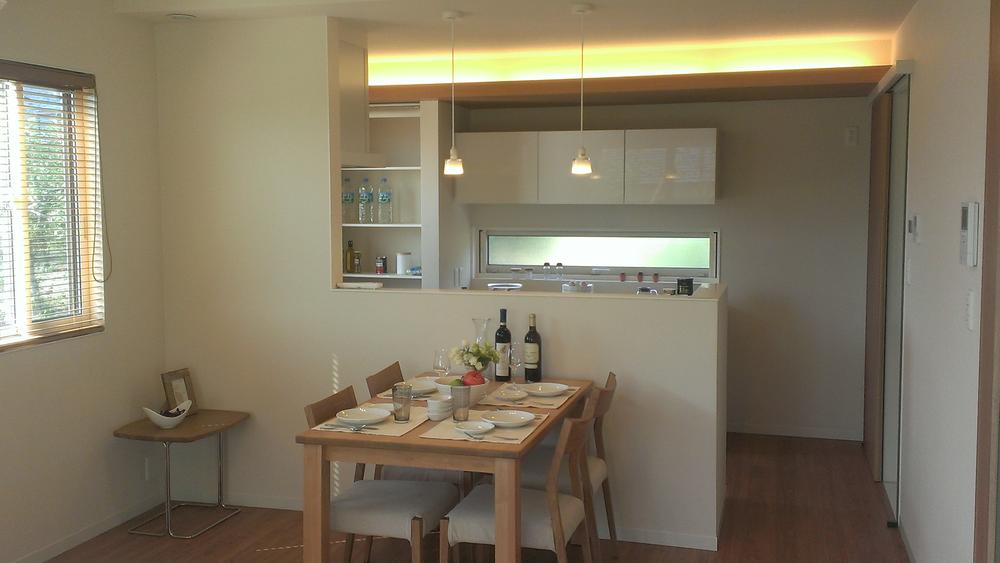 Also indirect lighting in the kitchen
キッチンにも間接照明
Non-living roomリビング以外の居室 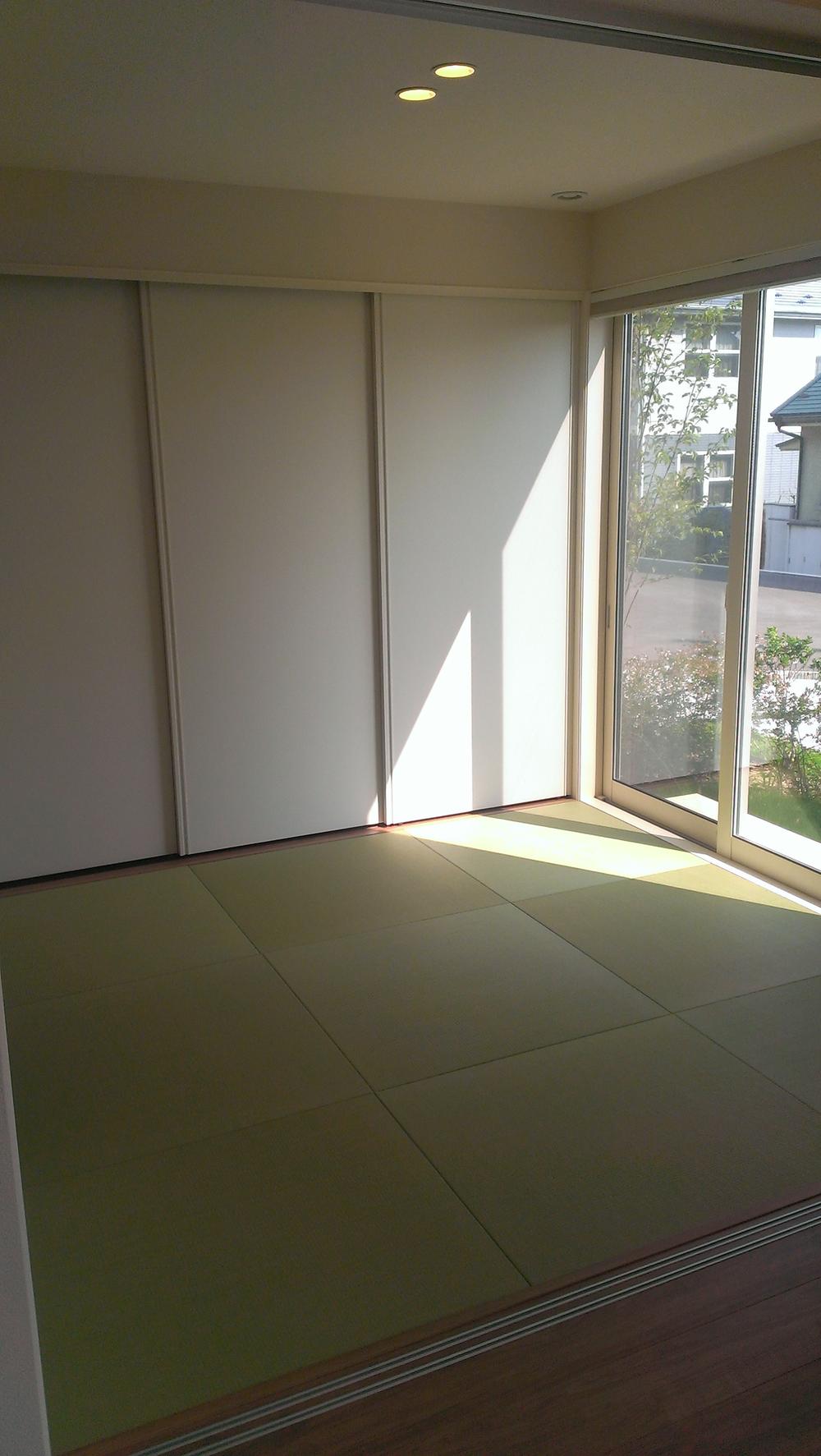 Living there is next to 4.5 Pledge of tatami rooms and of 1.5 quires storage
リビング横に4.5帖のタタミルームと1.5帖の収納があります
Entrance玄関 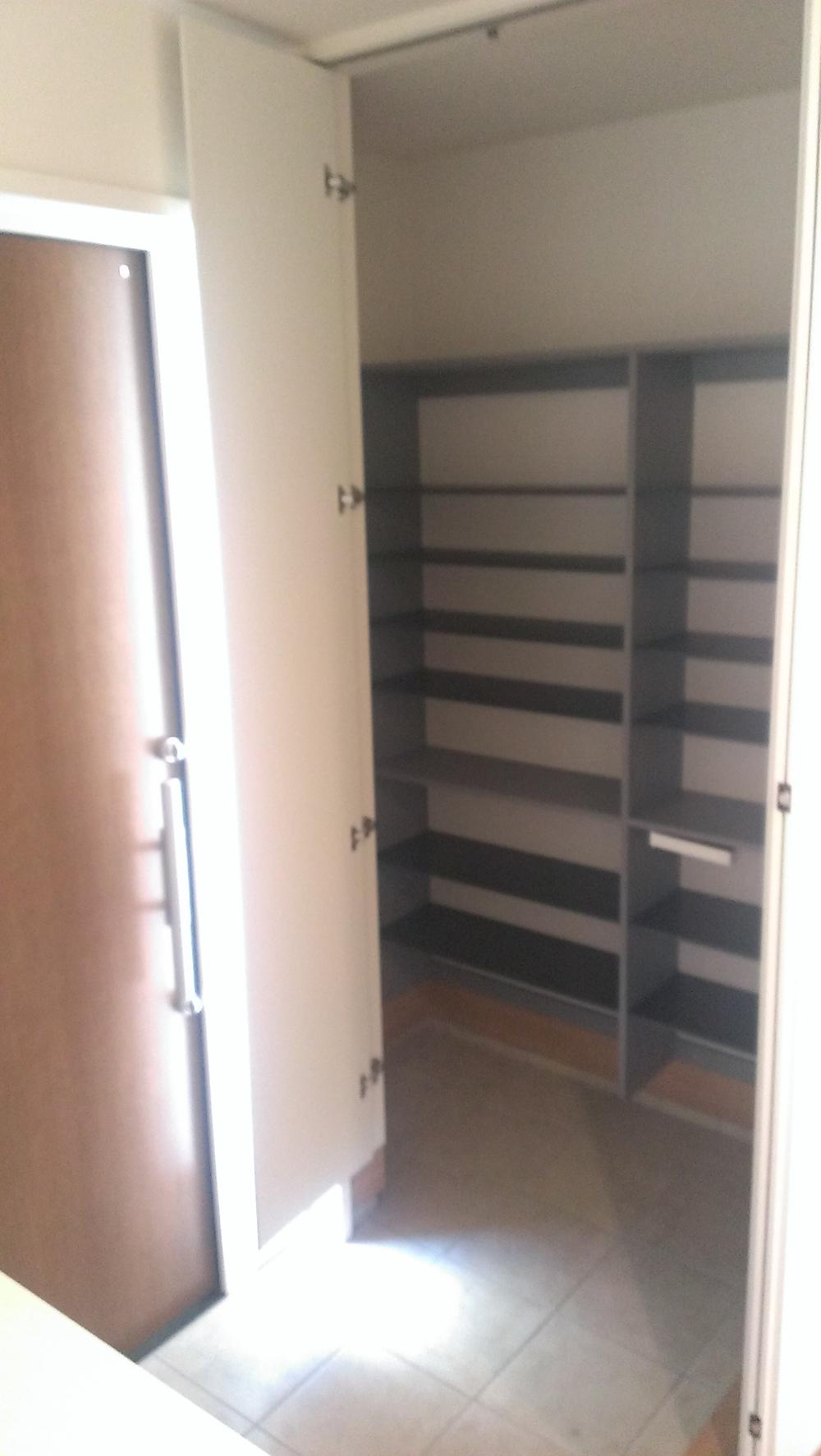 Shoes cloak of about 1 quire the front door next to
玄関横に約1帖のシューズクローク
Wash basin, toilet洗面台・洗面所 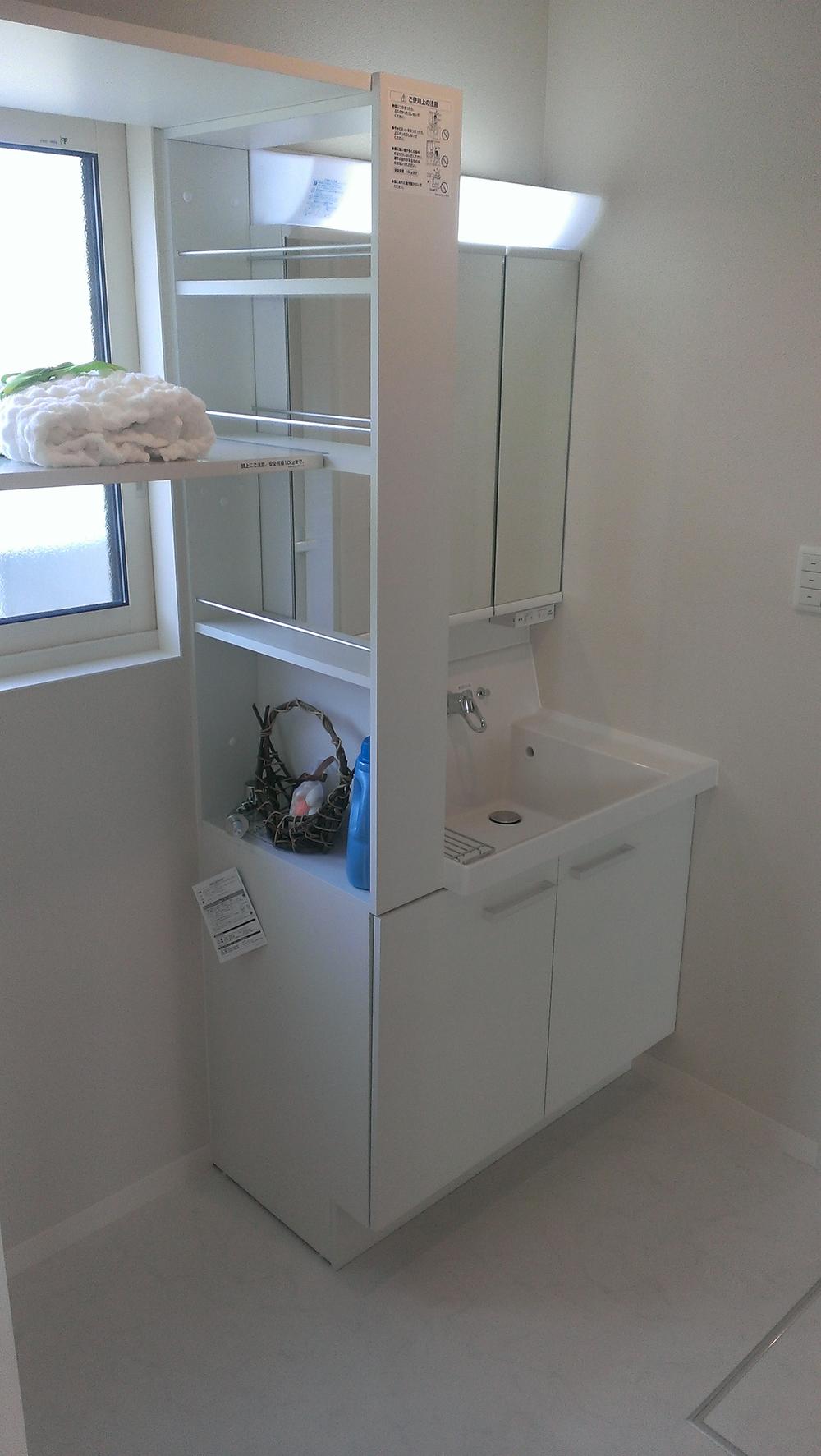 There is also a shelf in the basin next to, You can put a lot of amenity goods
洗面横には棚もあり、沢山のアメニティグッズを置くことができます
Receipt収納 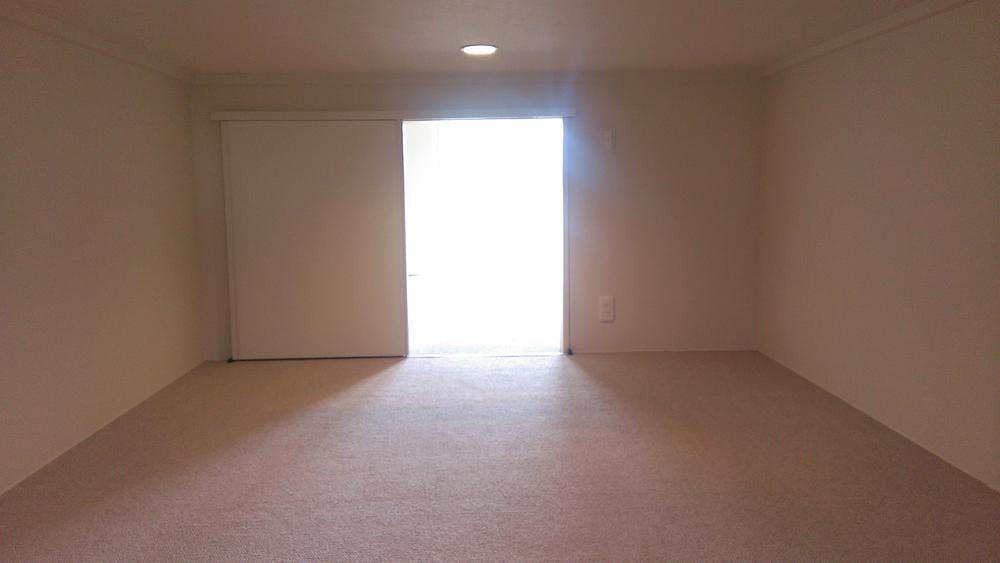 Large storage of size 7.5 tatami "Kura"
広さ7.5帖の大型収納『蔵』
Other introspectionその他内観 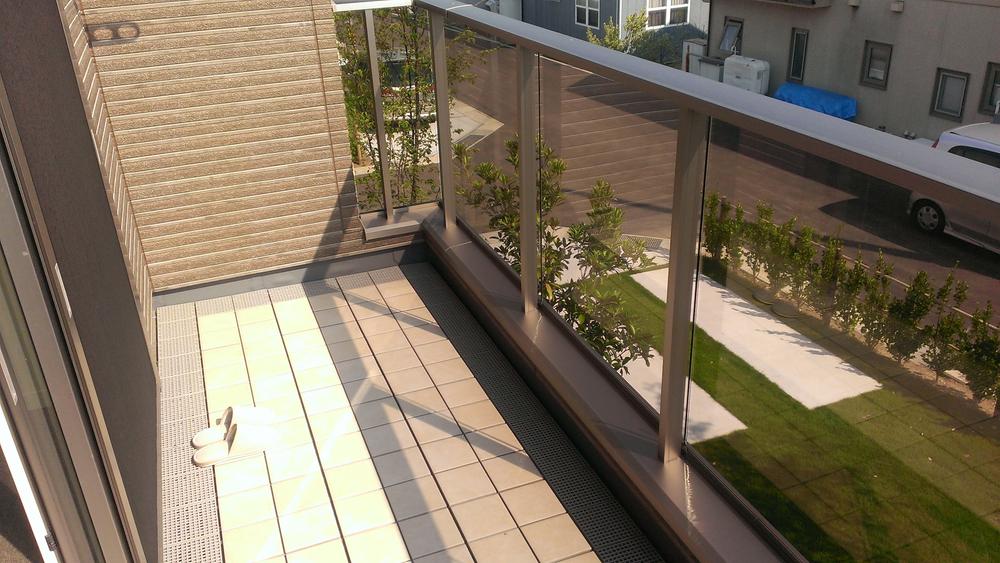 Dehaba is a spacious balcony of about 1m30cm
出幅約1m30cmのゆったりバルコニーです
Local appearance photo現地外観写真 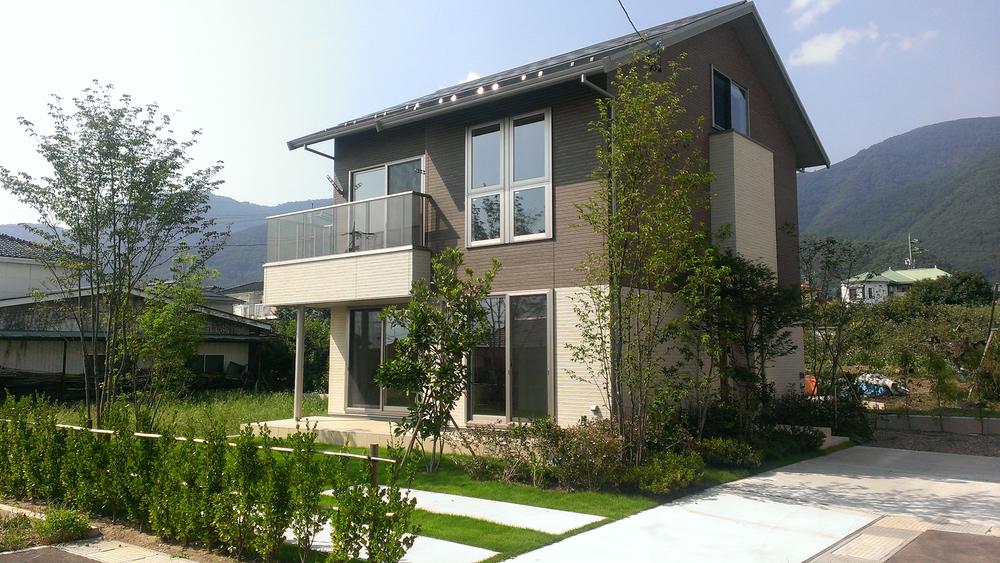 Parking spaces are two + one for the guest
駐車スペースは2台+ゲスト用1台
Kitchenキッチン 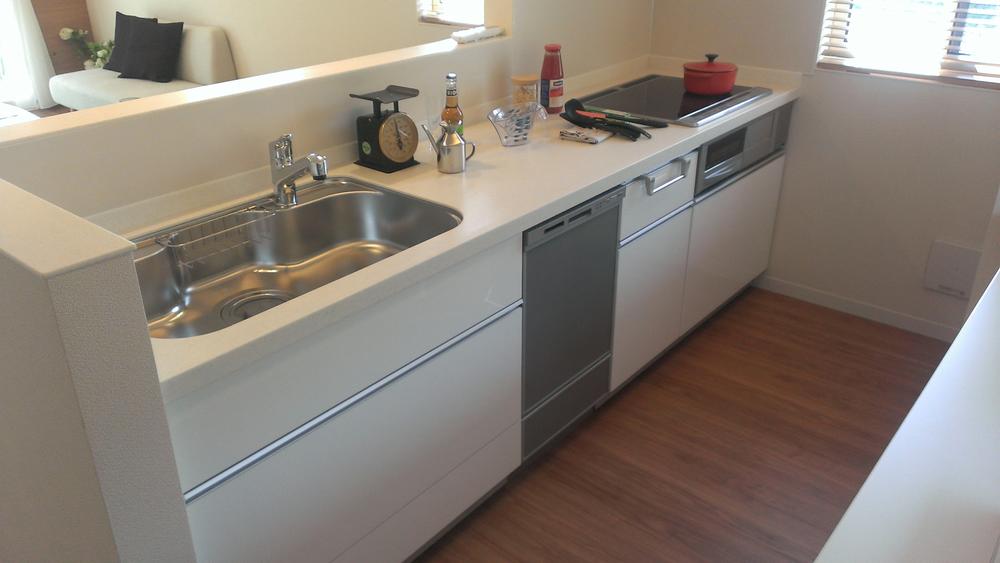 Dishwasher & IH heater
食器洗い乾燥機&IHヒーター
Non-living roomリビング以外の居室 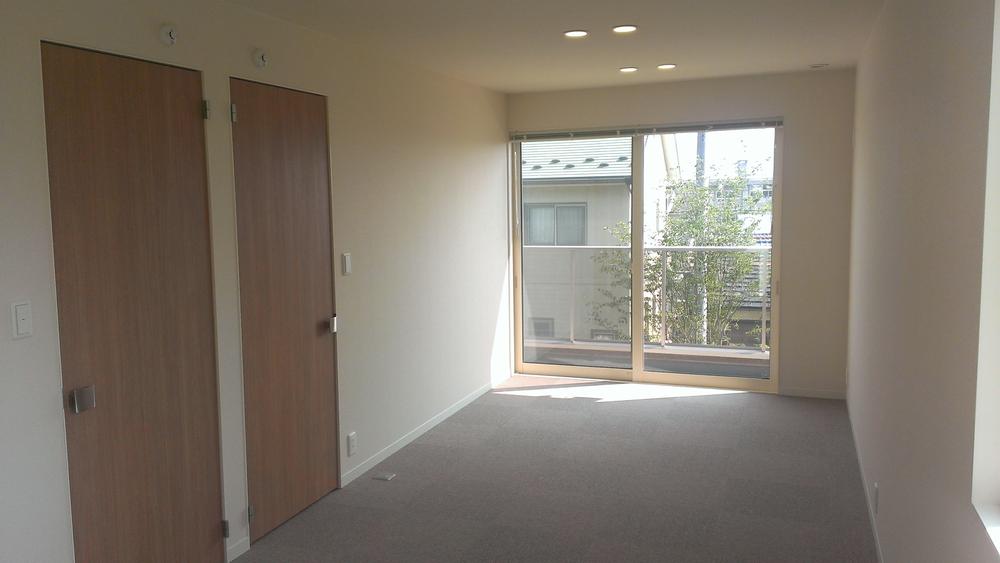 Interoceanic 6 Pledge × 2 room
洋間は6帖×2部屋
Entrance玄関 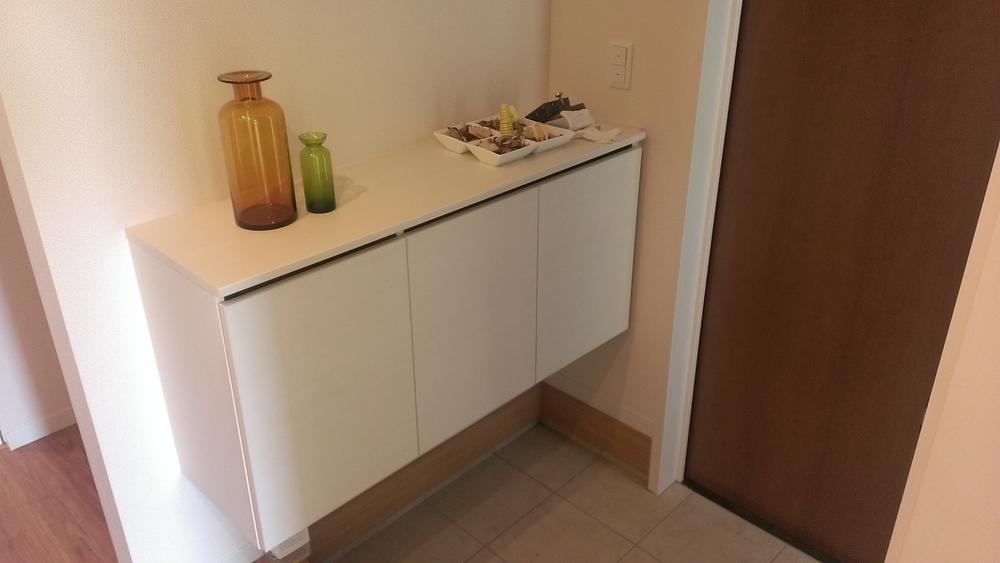 In addition to the shoes cloak, Please put in here the front door storage usually use shoes
シューズクロークの他に、通常使う靴はこちらの玄関収納にいれてください
Receipt収納 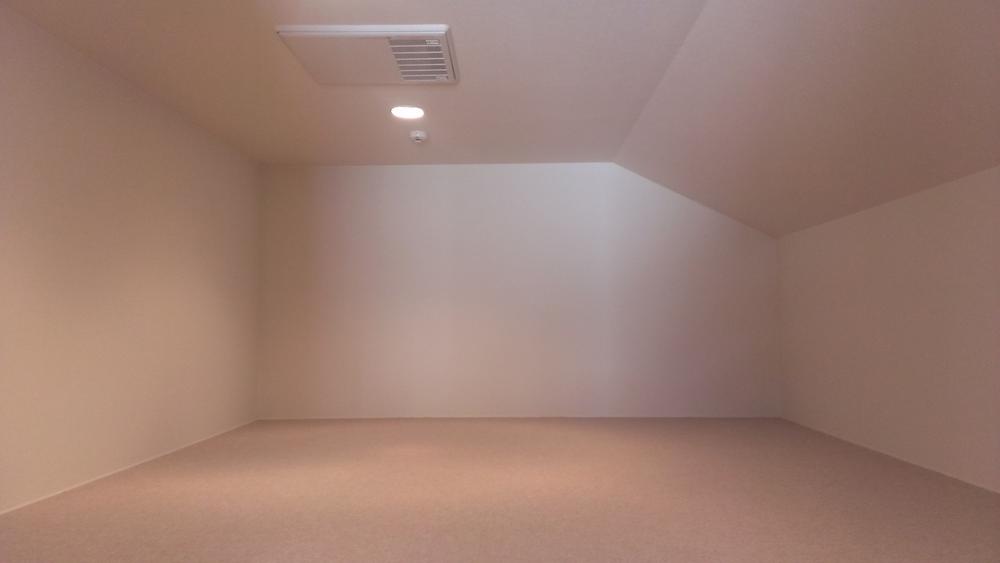 Loft interior
ロフト内部
Other introspectionその他内観 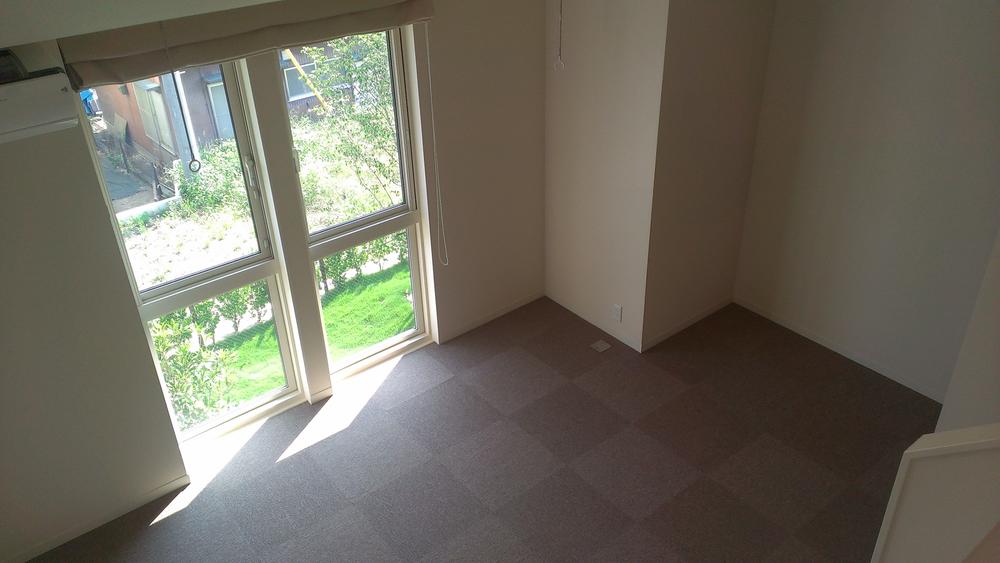 The main bedroom is skipped under floor
主寝室はスキップ下階
Kitchenキッチン 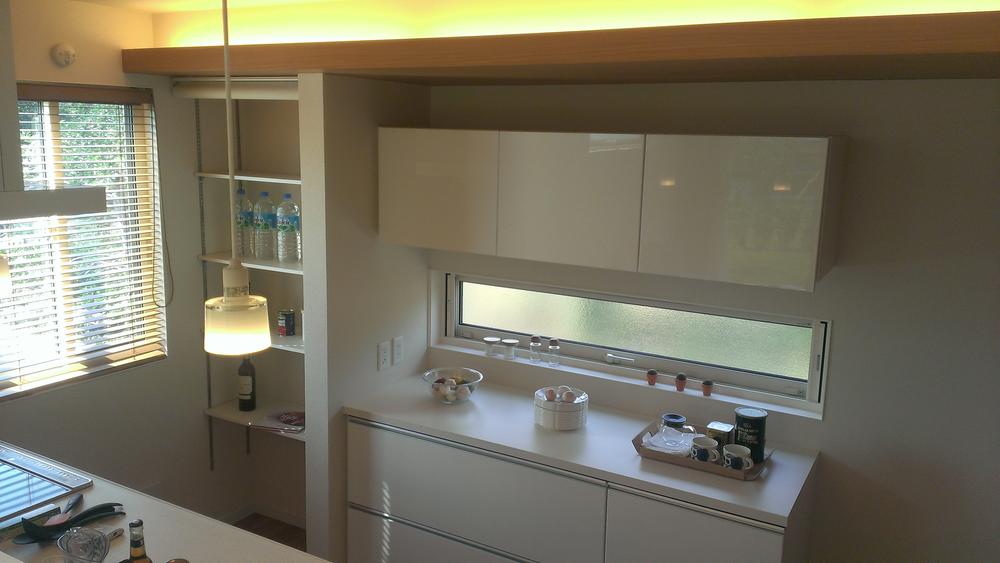 Shelves next to the cupboard
カップボードの横に可動棚
Other introspectionその他内観 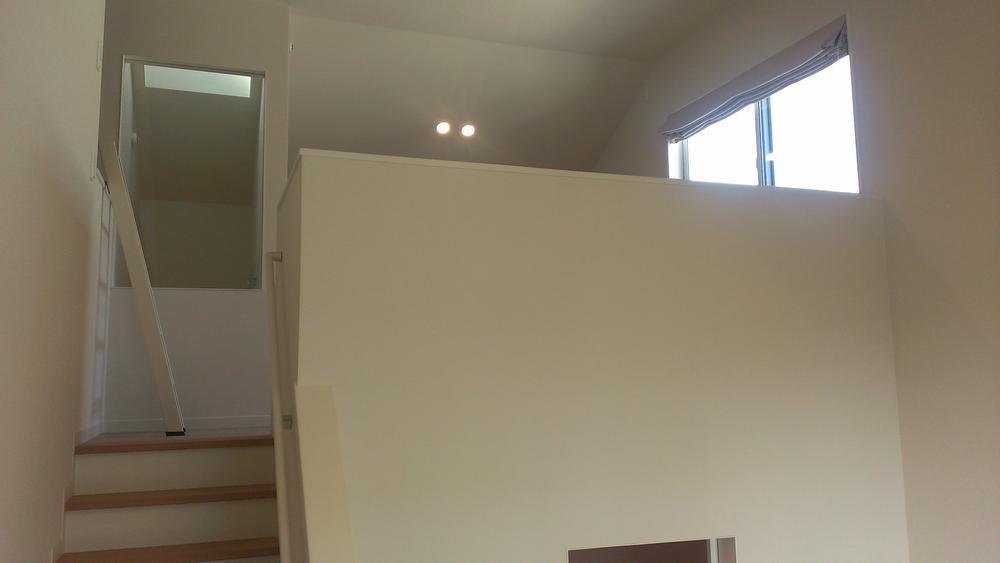 The main bedroom upstairs skip
主寝室はスキップ上階
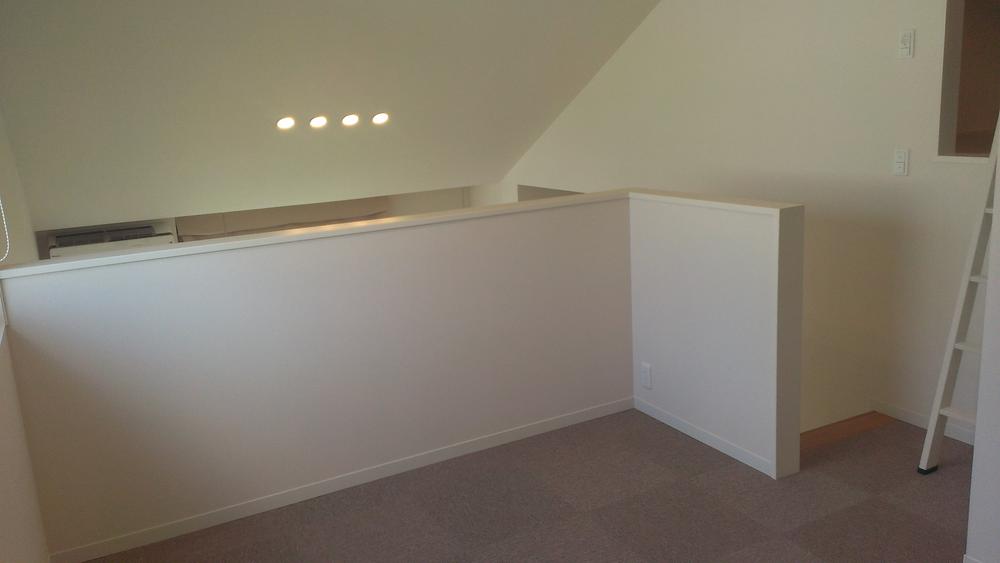 The main bedroom upstairs skip
主寝室はスキップ上階
Location
| 




















