New Homes » Kansai » Nara Prefecture » Ikoma
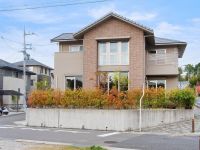 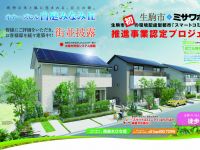
| | Nara Prefecture Ikoma 奈良県生駒市 |
| Kintetsu Keihanna line "Shiraniwadai" walk 12 minutes 近鉄けいはんな線「白庭台」歩12分 |
| The city of Misawa Homes that appeared in hilly area of Ikoma. Near the junior high school on which boasts one of the best go in the prefecture, 53 section of the south-facing terraced construction. The city carve a name as the mansion district a kind of low-rise. 生駒の丘陵地に登場するミサワホームの街。県内で指折りの進学を誇る上中学校の近く、南向きひな壇造成の53区画。一種低層の邸宅街として名を刻む街となる。 |
| Yang per good, A quiet residential area, Or more before road 6m, Corner lot, Shaping land, Leafy residential area, 2 along the line more accessible, Land 50 square meters or more, See the mountain, It is close to golf course, Super close, City gas, Located on a hill, Maintained sidewalk, In a large town, Development subdivision in 陽当り良好、閑静な住宅地、前道6m以上、角地、整形地、緑豊かな住宅地、2沿線以上利用可、土地50坪以上、山が見える、ゴルフ場が近い、スーパーが近い、都市ガス、高台に立地、整備された歩道、大型タウン内、開発分譲地内 |
Local guide map 現地案内図 | | Local guide map 現地案内図 | Features pickup 特徴ピックアップ | | Land 50 square meters or more / See the mountain / It is close to golf course / Super close / Yang per good / A quiet residential area / Or more before road 6m / Corner lot / Shaping land / Leafy residential area / City gas / Located on a hill / Maintained sidewalk / Development subdivision in 土地50坪以上 /山が見える /ゴルフ場が近い /スーパーが近い /陽当り良好 /閑静な住宅地 /前道6m以上 /角地 /整形地 /緑豊かな住宅地 /都市ガス /高台に立地 /整備された歩道 /開発分譲地内 | Event information イベント情報 | | Local guidance meeting (please visitors to direct local) schedule / Every Saturday and Sunday time / 10:00 ~ Goal of 18:00 Ikoma administration, A new smart community Misawa Homes will do to shape. (Steadily, Building construction is progressing) 現地案内会(直接現地へご来場ください)日程/毎週土日時間/10:00 ~ 18:00生駒市行政の目指す、新しいスマートコミュニティーをミサワホームがカタチに致します。(着々と、建築工事が進んでおります) | Property name 物件名 | | Onazuhiru Shironiwa south hill [Misawa Homes] オナーズヒル白庭みなみ丘〔ミサワホーム〕 | Price 価格 | | 16,900,000 yen ~ 24,900,000 yen 1690万円 ~ 2490万円 | Building coverage, floor area ratio 建ぺい率・容積率 | | Kenpei rate: 40%, Volume ratio: 60% 建ペい率:40%、容積率:60% | Sales compartment 販売区画数 | | 11 compartment 11区画 | Total number of compartments 総区画数 | | 53 compartment 53区画 | Land area 土地面積 | | 190.86 sq m ~ 240.79 sq m 190.86m2 ~ 240.79m2 | Driveway burden-road 私道負担・道路 | | Road width: 6m, Asphaltic pavement, Outer wall retreat Adjacent land 1.5m or more, Road 1.5m or more 道路幅:6m、アスファルト舗装、外壁後退 隣地1.5m以上、道路1.5m以上 | Land situation 土地状況 | | Vacant lot 更地 | Construction completion time 造成完了時期 | | 2012. November 平成24年11月 | Address 住所 | | Nara Prefecture Ikoma above the town 1024 address 奈良県生駒市上町1024番地 他57筆 | Traffic 交通 | | Kintetsu Keihanna line "Shiraniwadai" walk 12 minutes 近鉄けいはんな線「白庭台」歩12分
| Related links 関連リンク | | [Related Sites of this company] 【この会社の関連サイト】 | Contact お問い合せ先 | | Tomigaoka exhibition hall TEL: 0120-198-330 [Toll free] (mobile phone ・ Also available from PHS. ) Please contact the "saw SUUMO (Sumo)" 登美ヶ丘展示場TEL:0120-198-330【通話料無料】(携帯電話・PHSからもご利用いただけます。)「SUUMO(スーモ)を見た」と問い合わせください | Sale schedule 販売スケジュール | | Reception location / Nara Branch Hours / 10:00 ~ 18:30 受付場所/奈良支店受付時間/10:00 ~ 18:30 | Most price range 最多価格帯 | | 19 million yen (two-compartment) 1900万円台(2区画) | Expenses 諸費用 | | Other expenses: Wet contributions ¥ 243105 (20mm caliber ・ tax included) その他諸費用:水道負担金 243105円(20mm口径・税込) | Land of the right form 土地の権利形態 | | Ownership 所有権 | Building condition 建築条件 | | With 付 | Time delivery 引き渡し時期 | | Consultation 相談 | Land category 地目 | | Residential land 宅地 | Use district 用途地域 | | One low-rise 1種低層 | Other limitations その他制限事項 | | Residential land development Regulation Law area 宅地造成等規制法区域 | Overview and notices その他概要・特記事項 | | Facilities: Public Water Supply, This sewage, City gas, Kansai Electric Power Co., Inc. 設備:公営水道、本下水、都市ガス、関西電力 | Company profile 会社概要 | | <Seller> Minister of Land, Infrastructure and Transport (5) Article 005068 No. Misawa Homes Kinki Co., Ltd. Nara branch Yubinbango630-8115 Nara, Nara Prefecture Omiya-cho 2-4-25 MY Nara Omiya building 6th floor <売主>国土交通大臣(5)第005068号ミサワホーム近畿(株)奈良支店〒630-8115 奈良県奈良市大宮町2-4-25 MY奈良大宮ビル6階 |
Model house photoモデルハウス写真 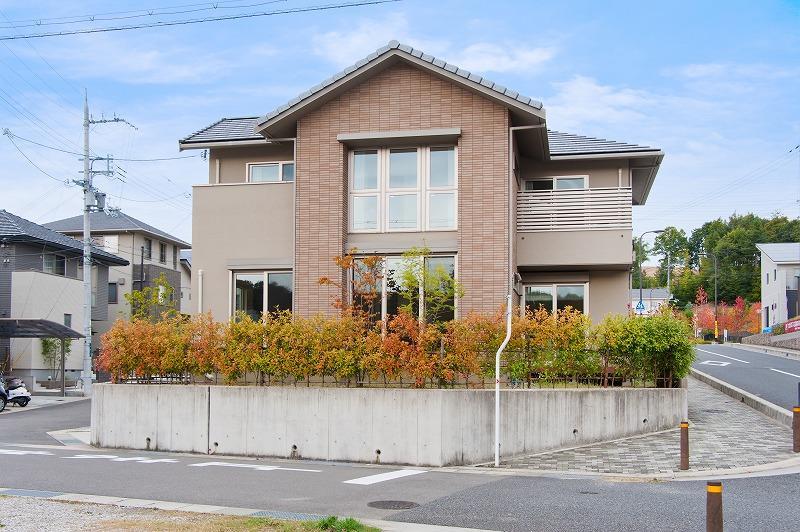 We look forward to everyone for coming.
みなさまのご来場をお待ちしております。
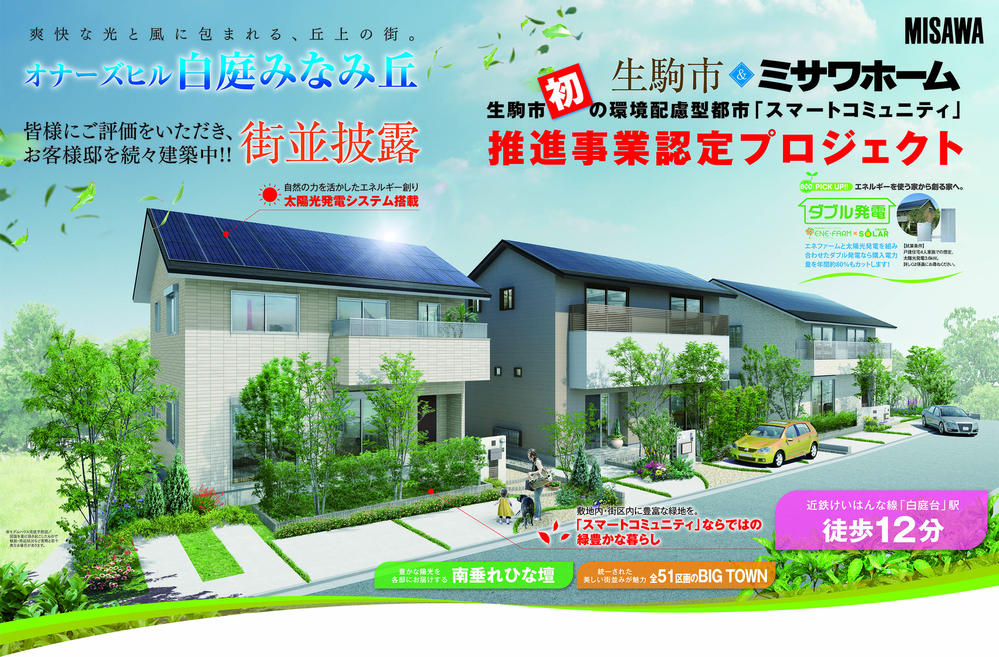 It is wrapped in a refreshing light and wind, Hill-like town. We received your evaluation to everyone, It is one after another under construction your house.
爽快な光と風に包まれる、丘状の街。皆様にご評価をいただき、お客様邸を続々建築中です。
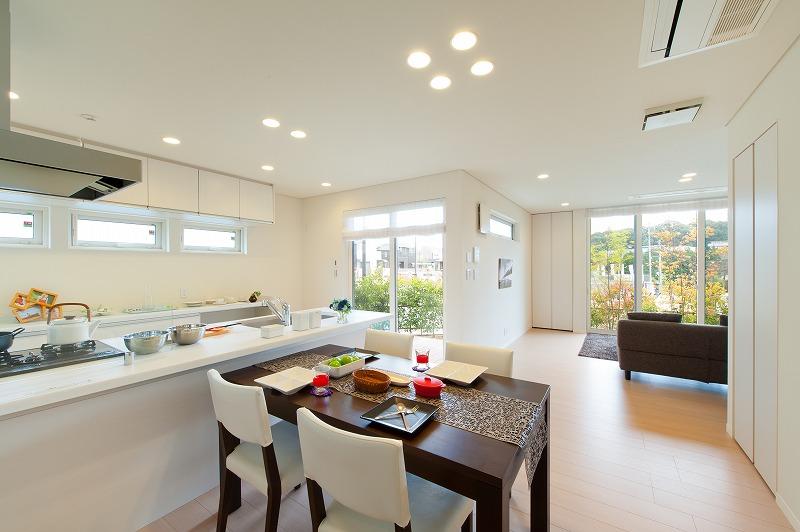 Neat coherent LDK in the air conditioning of the buried in Down Light. It provided a lot of openings, Light full of design. Uemachi base model house (because there near, I will guide)
ダウンライトに埋め込みのエアコンですっきりまとまったLDK。開口部を多く設け、光あふれるデザイン。かみまち台モデルハウス(近くにございますので、ご案内させていただきます)
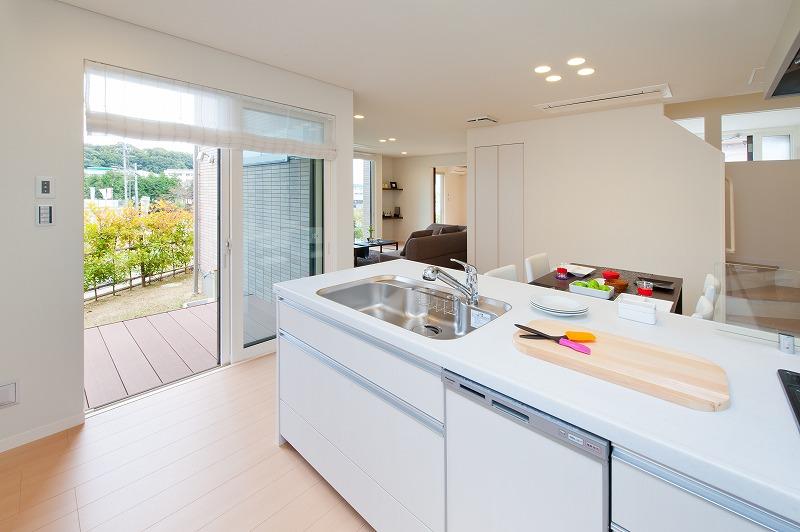 From the kitchen, With views of the garden can cuisine. Only because every day of housework, I want to be a place to get used to the bright mood. Uemachi base model house (kitchen)
キッチンから、庭を眺めながら料理できる。毎日の家事だからこそ、明るい気分になれる場所でありたい。かみまち台モデルハウス(キッチン)
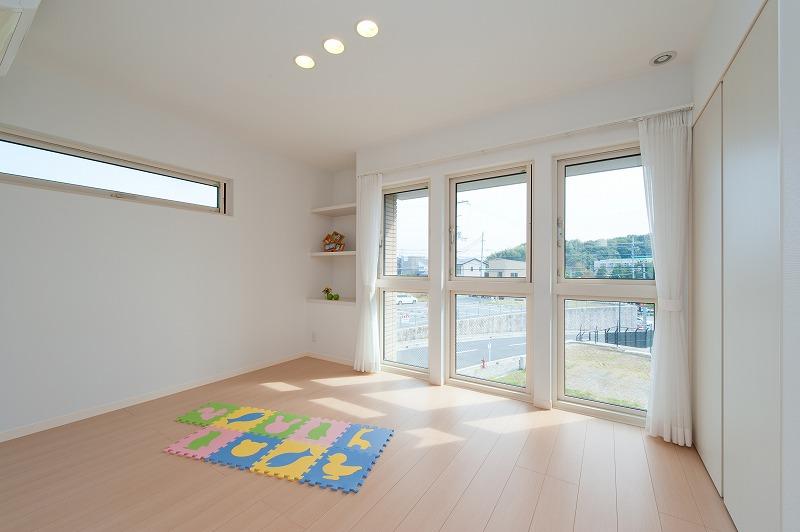 Children's room there is a bright daylight of the south-facing. Uemachi base model house
南向きの明るい採光がある子供部屋。かみまち台モデルハウス
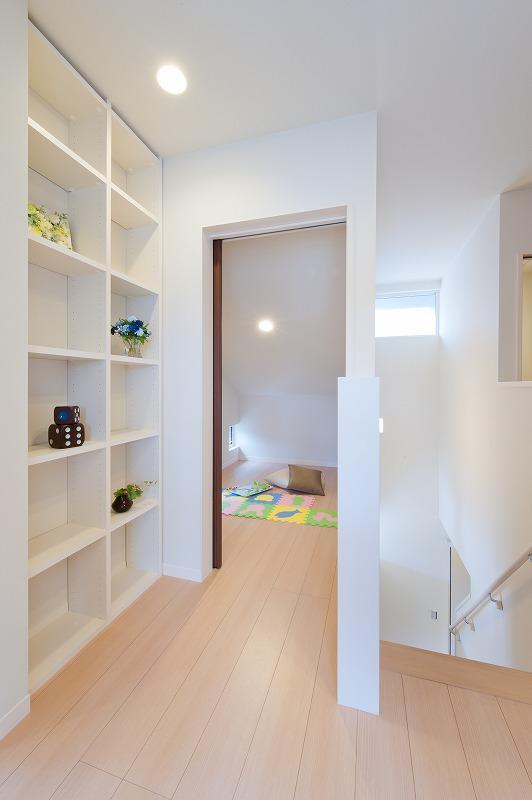 Uemachi base model house (second floor staircase up the location of storage space)
かみまち台モデルハウス(2階階段上がった場所の収納スペース)
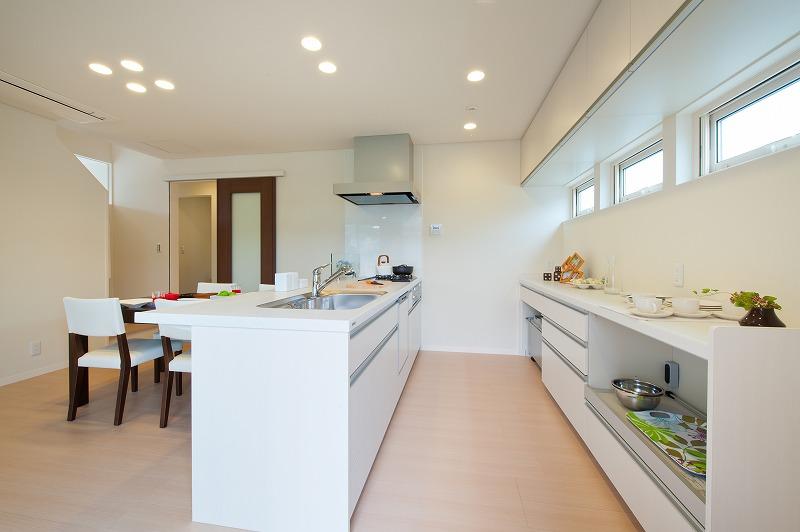 Uemachi base model house (kitchen)
かみまち台モデルハウス(キッチン)
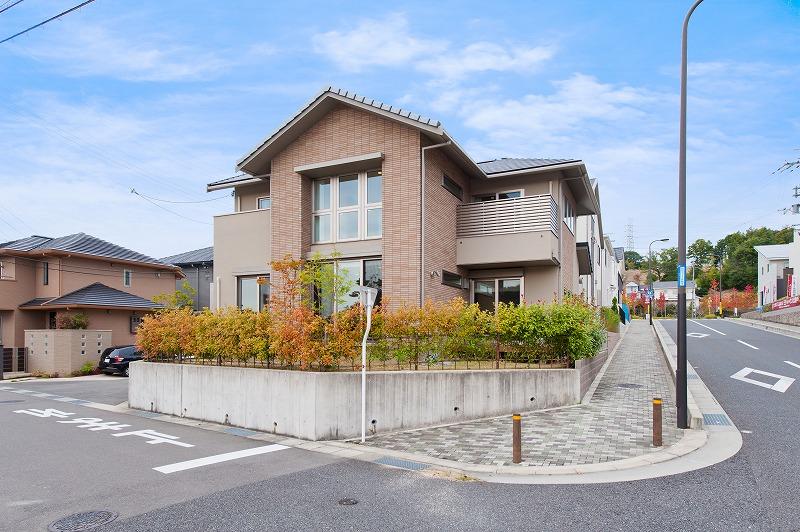 Uemachi base model house
かみまち台モデルハウス
Otherその他 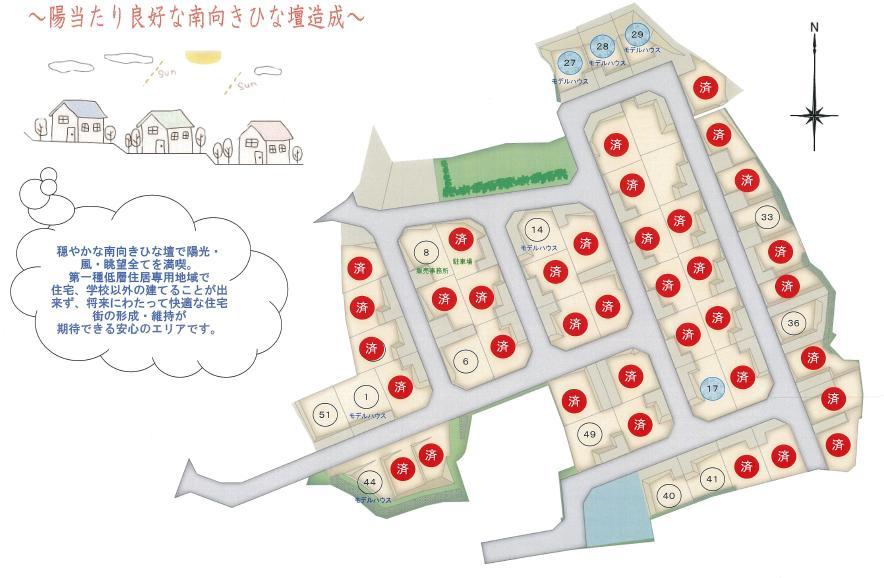 The entire compartment Figure
全体区画図
Local photos, including front road前面道路含む現地写真 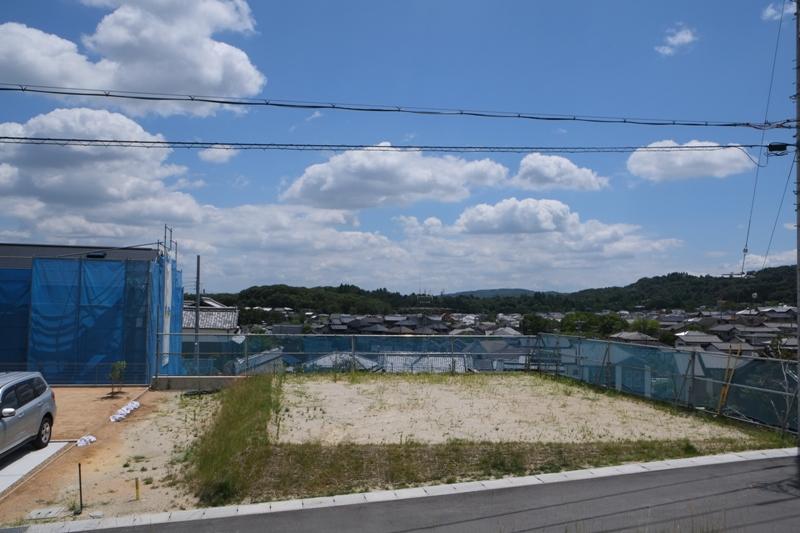 Local (August 3 shooting 2013)
現地(2013年8月3日撮影)
Local land photo現地土地写真 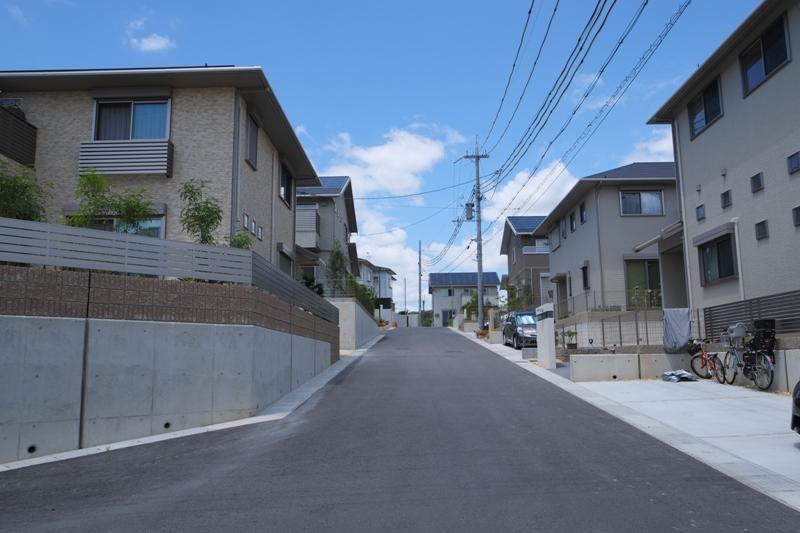 Local (August 3, 2013) Shooting
現地(2013年8月3日)撮影
Model house photoモデルハウス写真 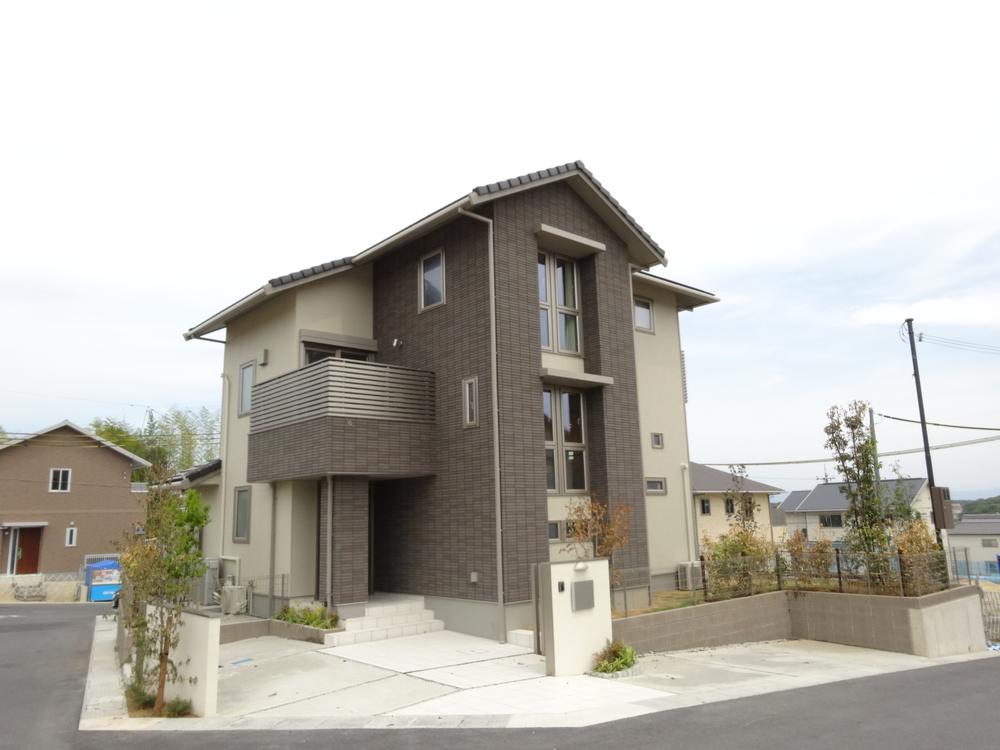 No. 14 land model house (May 31, 2013 shooting)
14号地モデルハウス (2013年5月31日撮影)
Building plan example (exterior photos)建物プラン例(外観写真) 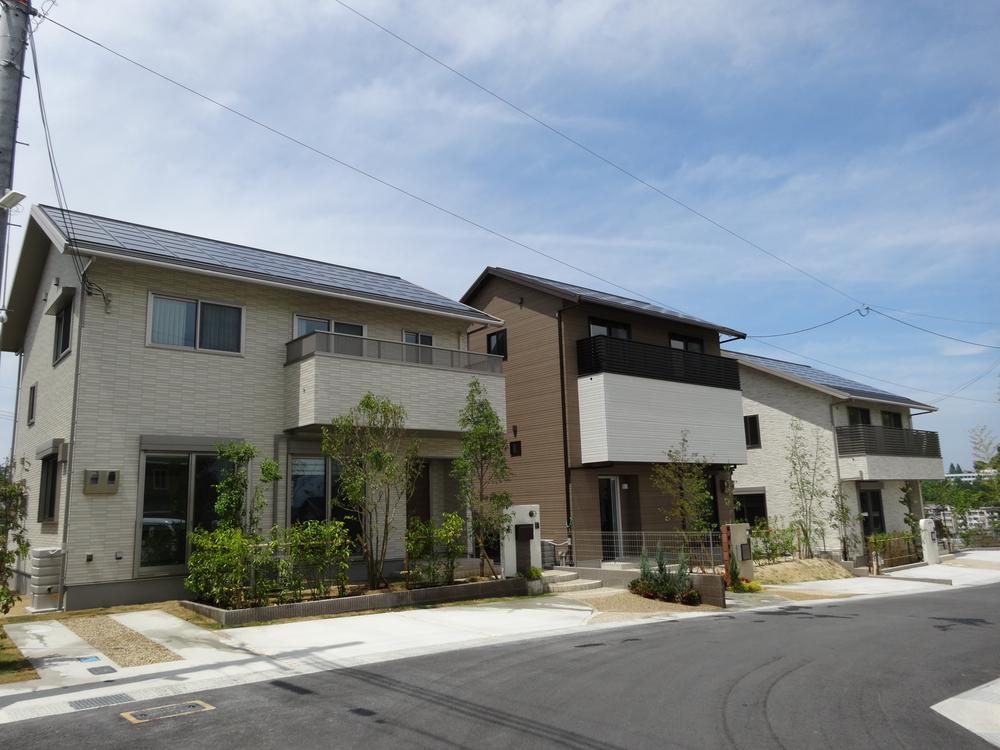 27 ~ No. 29 land model house (May 31, 2013 shooting)
27 ~ 29号地モデルハウス (2013年5月31日撮影)
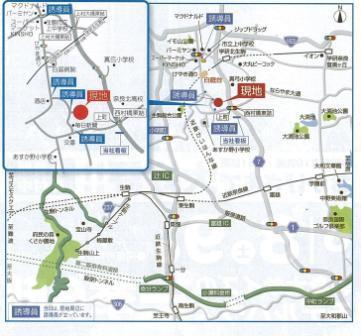 Local guide map
現地案内図
Route map路線図 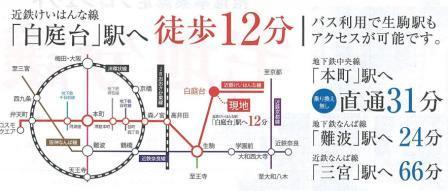 Direct to Hon 31 minutes!
本町まで直通31分!
Primary school小学校 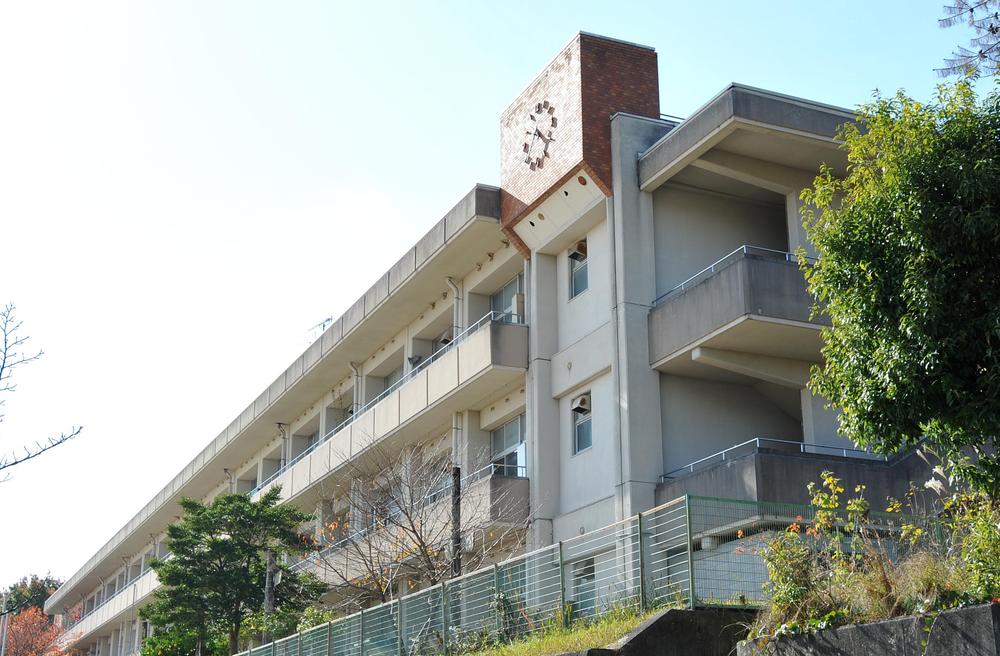 Ikoma Asukano to elementary school 667m
生駒市あすか野小学校まで667m
Junior high school中学校 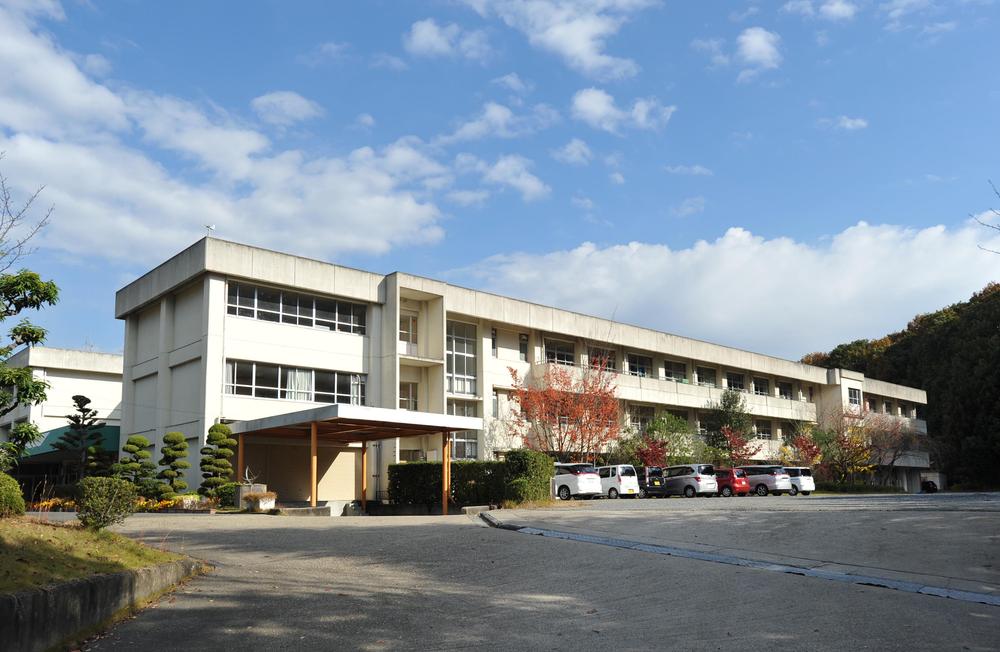 Ikoma until the municipal on the junior high school 1295m
生駒市立上中学校まで1295m
Supermarketスーパー 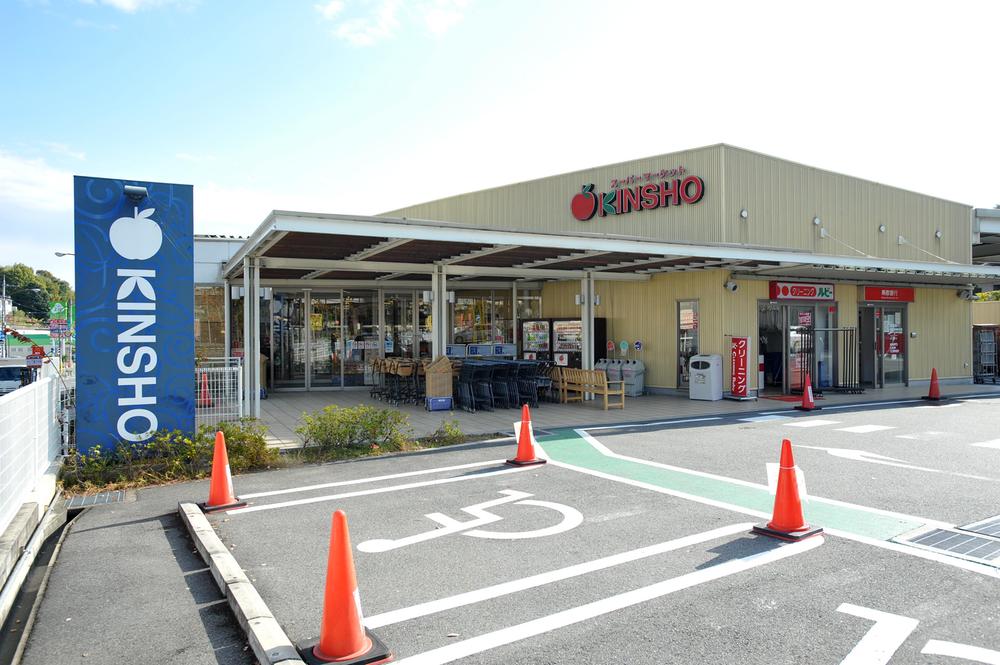 1482m to supermarket KINSHO Shiraniwadai shop
スーパーマーケットKINSHO白庭台店まで1482m
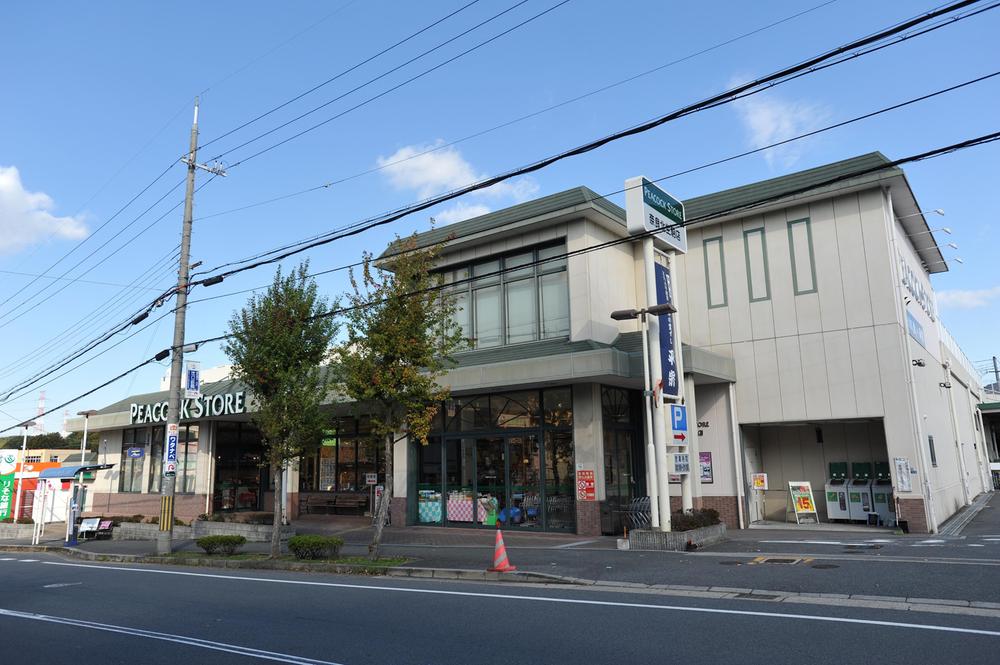 Daimaru Peacock until 1515m
大丸ピーコックまで1515m
Hospital病院 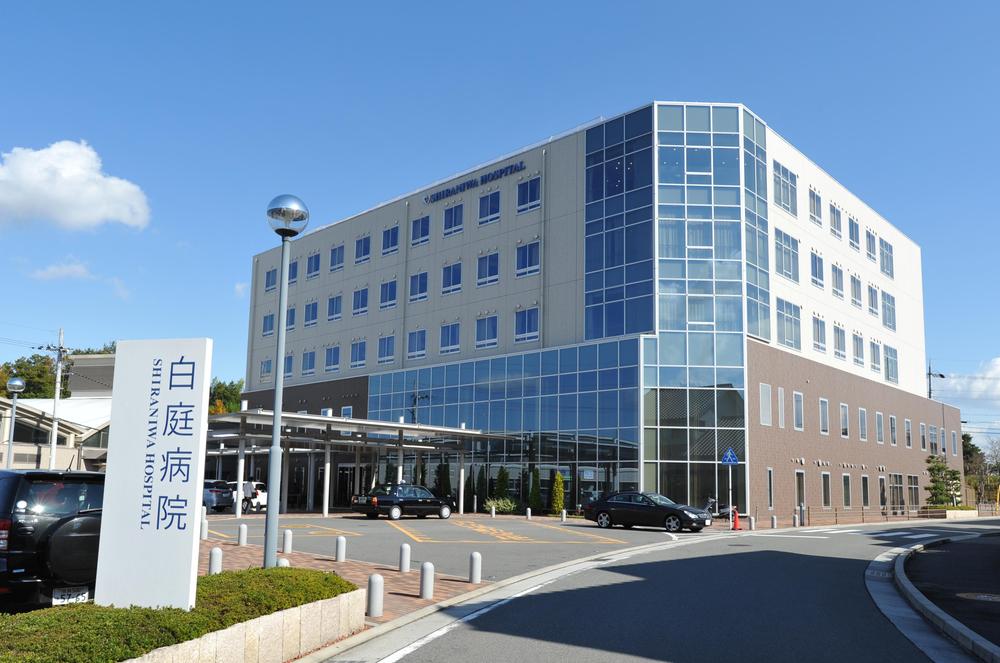 940m until the medical corporation Association Matsushita Kaishironiwa hospital
医療法人社団松下会白庭病院まで940m
Station駅 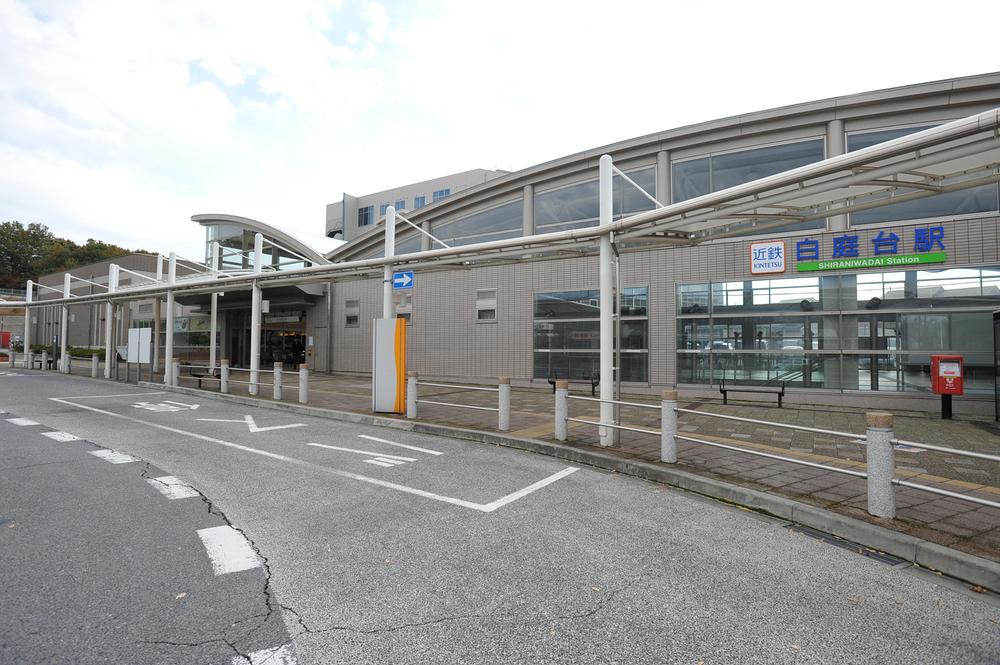 Kintetsu Keihanna line "Shiraniwadai" 960m to the station
近鉄けいはんな線「白庭台」駅まで960m
Location
|






















