New Homes » Kansai » Nara Prefecture » Ikoma
 
| | Nara Prefecture Ikoma 奈良県生駒市 |
| Kintetsu Nara Line "Higashiikoma" walk 13 minutes 近鉄奈良線「東生駒」歩13分 |
| Kintetsu Nara Line [Higashi-Ikoma Station] More 13-minute walk. All 13 buildings new condominium start in lush green town! Two whole building parking spaces. 近鉄奈良線【東生駒駅】より徒歩13分。緑溢れる街に全13棟新規分譲開始です!全棟駐車スペース2台。 |
| Corresponding to the flat-35S, Parking two Allowed, System kitchen, Bathroom Dryer, All room storage, A quiet residential area, LDK15 tatami mats or more, Around traffic fewer, Or more before road 6mese-style room, Washbasin with shower, Face-to-face kitchen, 3 face lighting, Toilet 2 places, 2-story, Warm water washing toilet seat, Underfloor Storage, The window in the bathroom, TV monitor interphone, Leafy residential area, Water filter, City gas, All rooms are two-sided lighting フラット35Sに対応、駐車2台可、システムキッチン、浴室乾燥機、全居室収納、閑静な住宅地、LDK15畳以上、周辺交通量少なめ、前道6m以上、和室、シャワー付洗面台、対面式キッチン、3面採光、トイレ2ヶ所、2階建、温水洗浄便座、床下収納、浴室に窓、TVモニタ付インターホン、緑豊かな住宅地、浄水器、都市ガス、全室2面採光 |
Features pickup 特徴ピックアップ | | Corresponding to the flat-35S / Parking two Allowed / System kitchen / Bathroom Dryer / All room storage / A quiet residential area / LDK15 tatami mats or more / Around traffic fewer / Or more before road 6m / Japanese-style room / Washbasin with shower / Face-to-face kitchen / 3 face lighting / Toilet 2 places / 2-story / Warm water washing toilet seat / Underfloor Storage / The window in the bathroom / TV monitor interphone / Leafy residential area / Water filter / City gas / All rooms are two-sided lighting フラット35Sに対応 /駐車2台可 /システムキッチン /浴室乾燥機 /全居室収納 /閑静な住宅地 /LDK15畳以上 /周辺交通量少なめ /前道6m以上 /和室 /シャワー付洗面台 /対面式キッチン /3面採光 /トイレ2ヶ所 /2階建 /温水洗浄便座 /床下収納 /浴室に窓 /TVモニタ付インターホン /緑豊かな住宅地 /浄水器 /都市ガス /全室2面採光 | Price 価格 | | 26,800,000 yen ~ 29,800,000 yen 2680万円 ~ 2980万円 | Floor plan 間取り | | 4LDK 4LDK | Units sold 販売戸数 | | 5 units 5戸 | Total units 総戸数 | | 13 houses 13戸 | Land area 土地面積 | | 130.24 sq m ・ 130.26 sq m (39.39 tsubo ・ 39.40 tsubo) (Registration) 130.24m2・130.26m2(39.39坪・39.40坪)(登記) | Building area 建物面積 | | 104.33 sq m ・ 105.15 sq m (31.55 tsubo ・ 31.80 tsubo) (Registration) 104.33m2・105.15m2(31.55坪・31.80坪)(登記) | Driveway burden-road 私道負担・道路 | | Road width: 6m 道路幅:6m | Completion date 完成時期(築年月) | | 2013 late March 2013年3月下旬 | Address 住所 | | Nara Prefecture Ikoma Tsujimachi 奈良県生駒市辻町 | Traffic 交通 | | Kintetsu Nara Line "Higashiikoma" walk 13 minutes 近鉄奈良線「東生駒」歩13分
| Related links 関連リンク | | [Related Sites of this company] 【この会社の関連サイト】 | Person in charge 担当者より | | Person in charge of forest Fortitude Age: 30 Daigyokai Experience: 7 years grew up in Hirakata, Joined to 7 years. Keihan line ・ JR Gakkentoshisen ・ Nara ・ Please leave if Osaka listing. In light and hot sincerity of anything, please contact us !! footwork other than the purchase of the house, It supports the realization of your dreams. 担当者林 剛毅年齢:30代業界経験:7年枚方で育ち、入社して7年。京阪線・JR学研都市線・奈良市・大阪市の物件情報ならお任せ下さい。お家の購入以外でも何でもご相談下さい!!フットワークの軽さと熱い誠意で、お客様の夢の実現をサポートします。 | Contact お問い合せ先 | | TEL: 0800-603-1969 [Toll free] mobile phone ・ Also available from PHS
Caller ID is not notified
Please contact the "saw SUUMO (Sumo)"
If it does not lead, If the real estate company TEL:0800-603-1969【通話料無料】携帯電話・PHSからもご利用いただけます
発信者番号は通知されません
「SUUMO(スーモ)を見た」と問い合わせください
つながらない方、不動産会社の方は
| Most price range 最多価格帯 | | 26 million yen ・ 27 million yen (each 2 units) 2600万円台・2700万円台(各2戸) | Building coverage, floor area ratio 建ぺい率・容積率 | | Kenpei rate: 60%, Volume ratio: 200% 建ペい率:60%、容積率:200% | Time residents 入居時期 | | Consultation 相談 | Land of the right form 土地の権利形態 | | Ownership 所有権 | Structure and method of construction 構造・工法 | | Wooden 2-story 木造2階建 | Use district 用途地域 | | One low-rise 1種低層 | Land category 地目 | | Residential land 宅地 | Overview and notices その他概要・特記事項 | | Contact: Lin fortitude, Building confirmation number: No. Trust 12-3509 担当者:林 剛毅、建築確認番号:第トラスト12-3509号 | Company profile 会社概要 | | <Mediation> governor of Osaka Prefecture (5) No. 041995 (Ltd.) Town mate Yubinbango570-0015 Osaka Moriguchi Kajimachi 3-1-2 <仲介>大阪府知事(5)第041995号(株)タウンメイト〒570-0015 大阪府守口市梶町3-1-2 |
Same specifications photos (appearance)同仕様写真(外観) 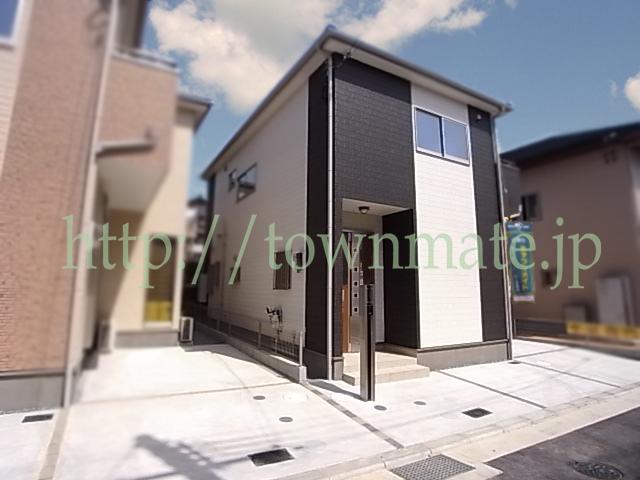 The appearance of the design also come in tired forever (same specifications appearance)
いつまでも飽きの来ないデザインの外観(同仕様外観)
Same specifications photos (living)同仕様写真(リビング) 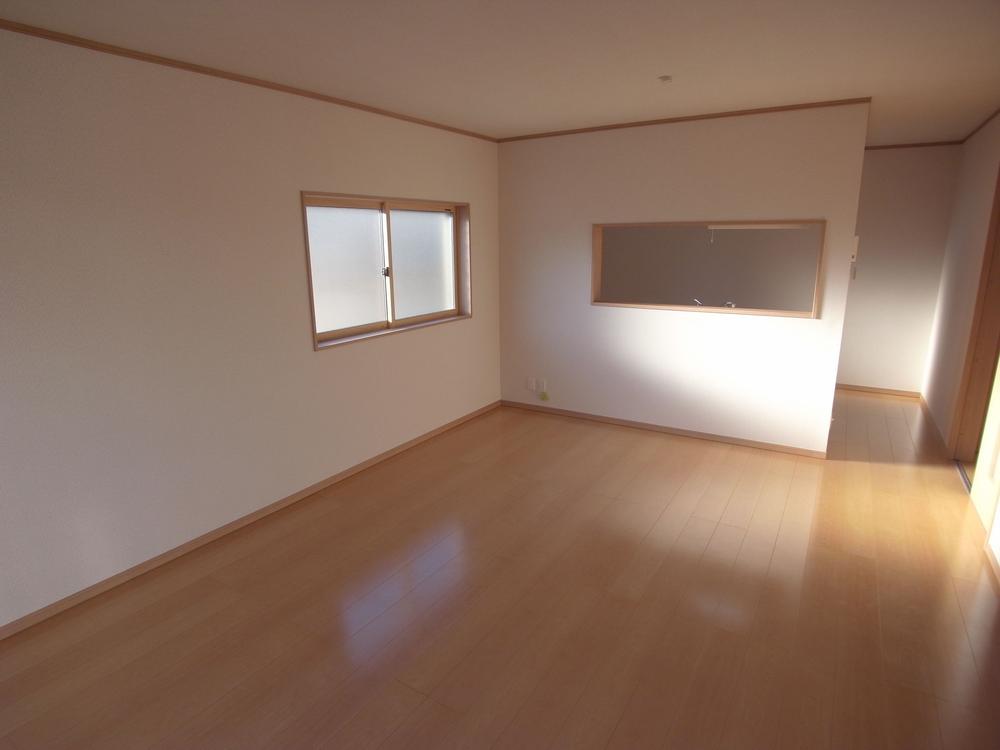 Same specifications living
同仕様リビング
Floor plan間取り図 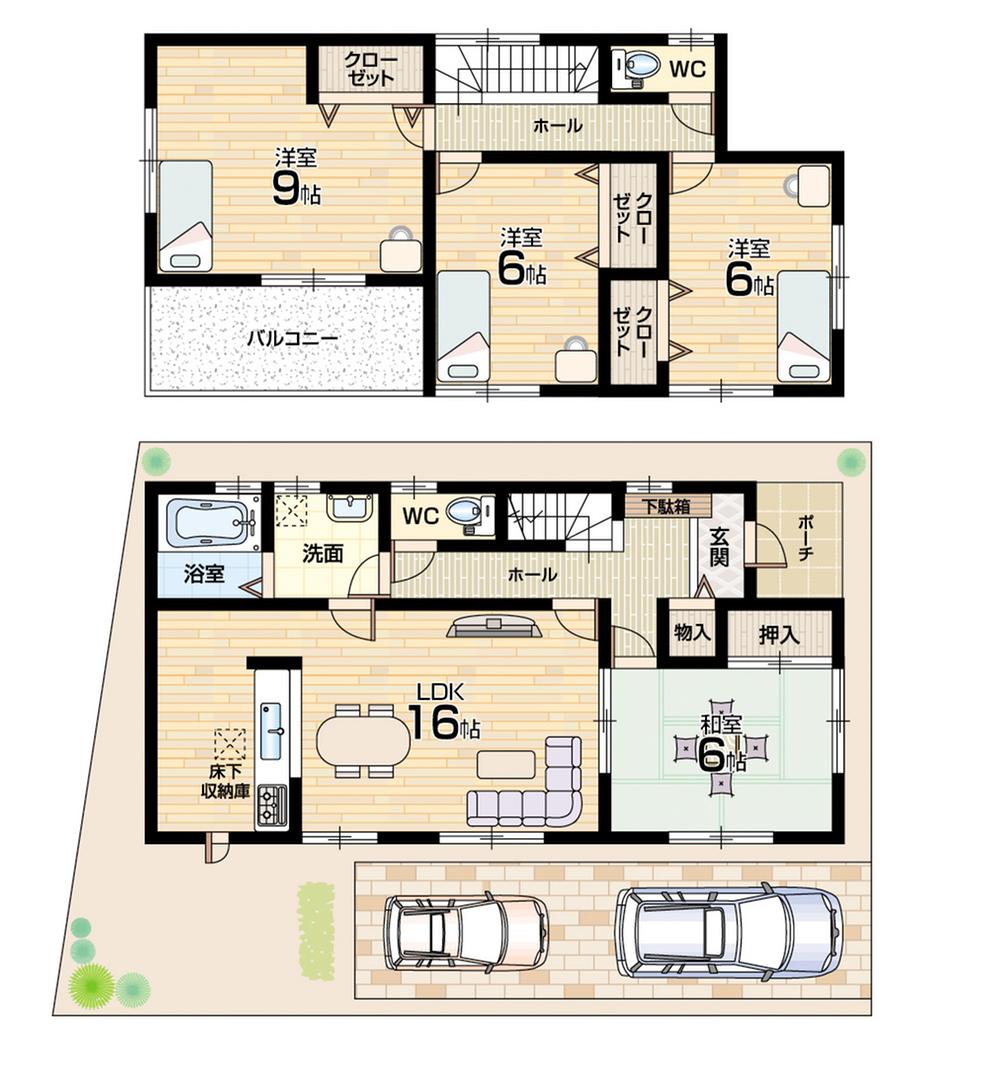 (9 Building), Price 29,800,000 yen, 4LDK, Land area 130.26 sq m , Building area 105.15 sq m
(9号棟)、価格2980万円、4LDK、土地面積130.26m2、建物面積105.15m2
Same specifications photo (kitchen)同仕様写真(キッチン) 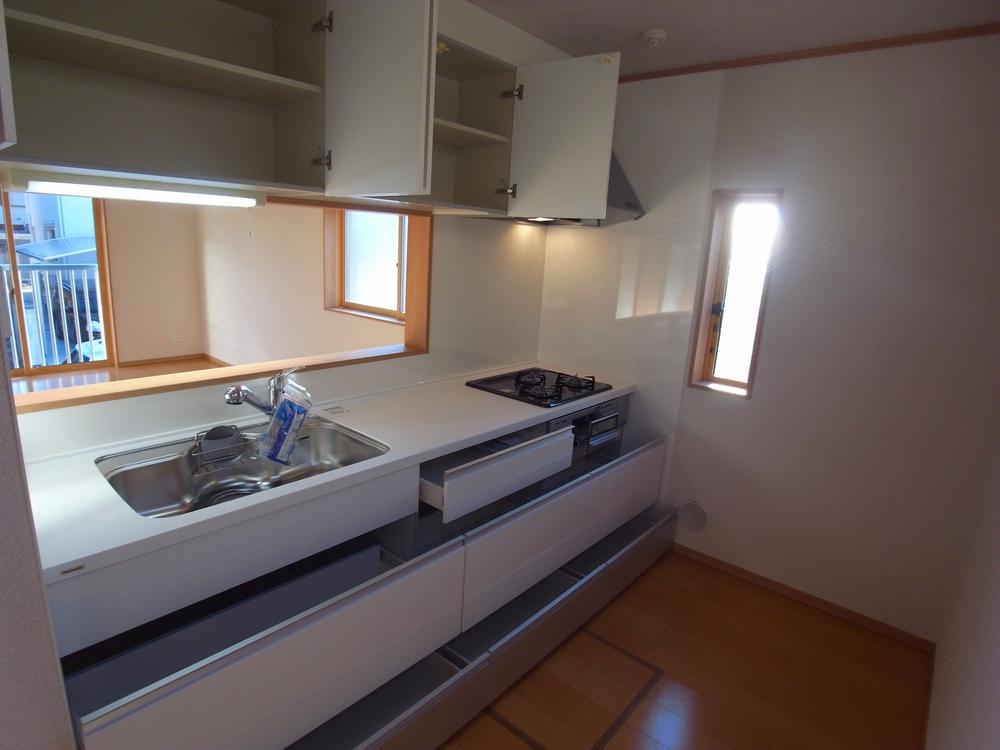 Same specification kitchen
同仕様キッチン
Same specifications photo (bathroom)同仕様写真(浴室) 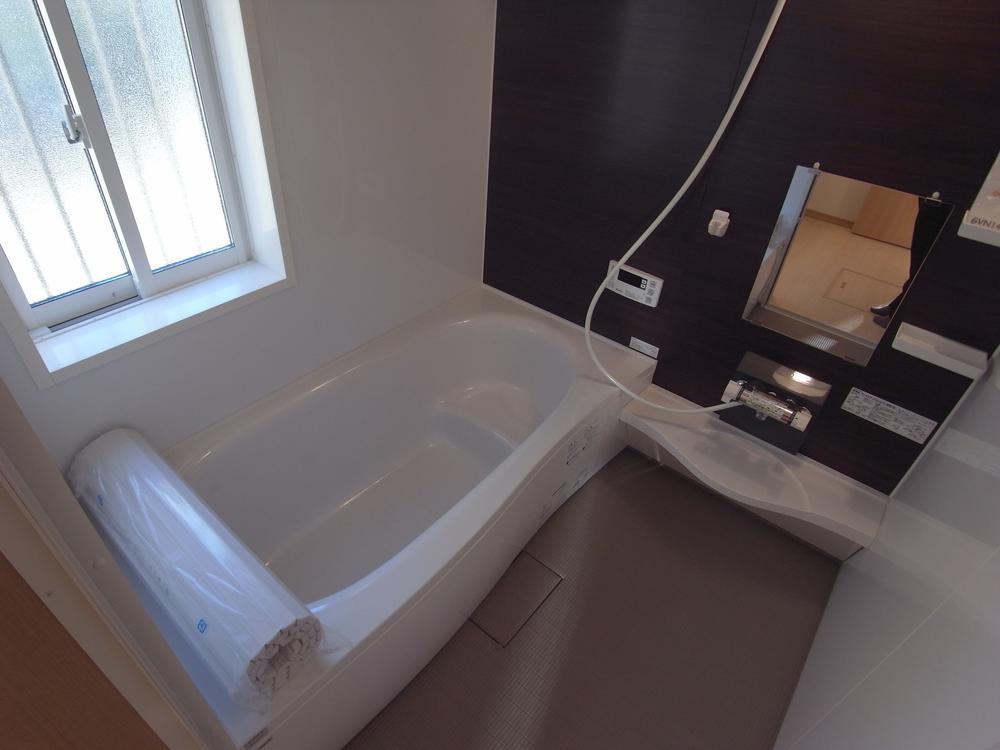 Same specification bathroom No. 5
同仕様浴室 5号
Cooling and heating ・ Air conditioning冷暖房・空調設備 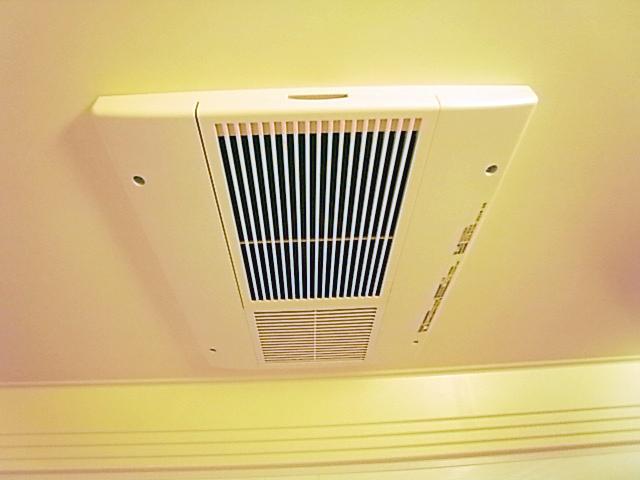 Same specification bathroom heating dryer
同仕様浴室暖房乾燥機
Same specifications photos (Other introspection)同仕様写真(その他内観) 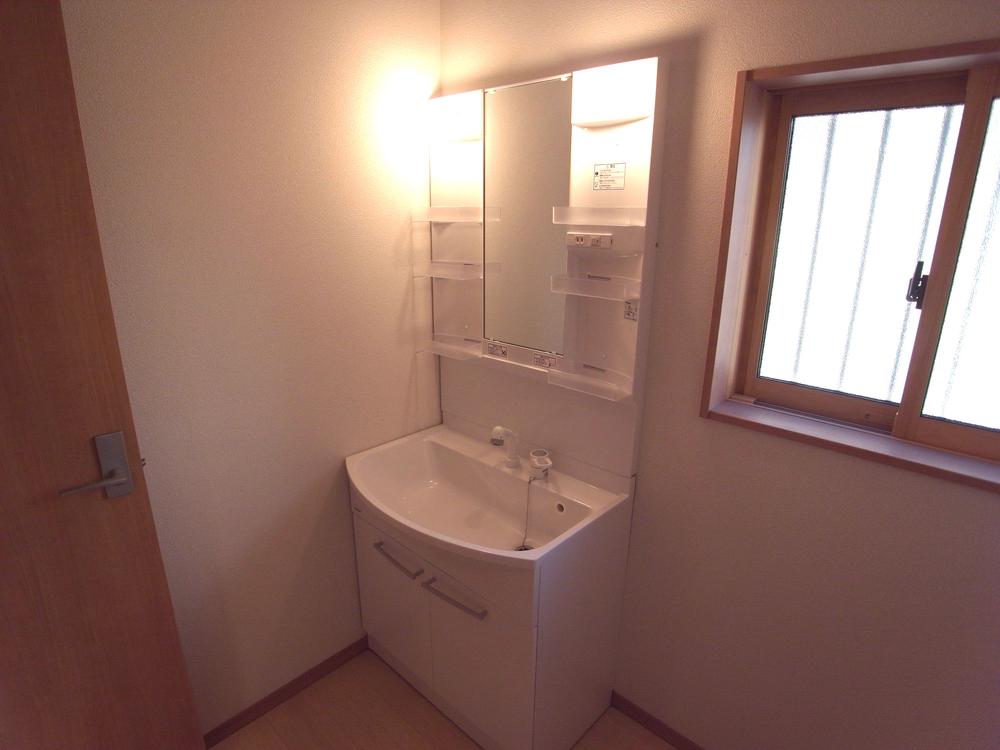 Same specifications washbasin
同仕様洗面台
Floor plan間取り図 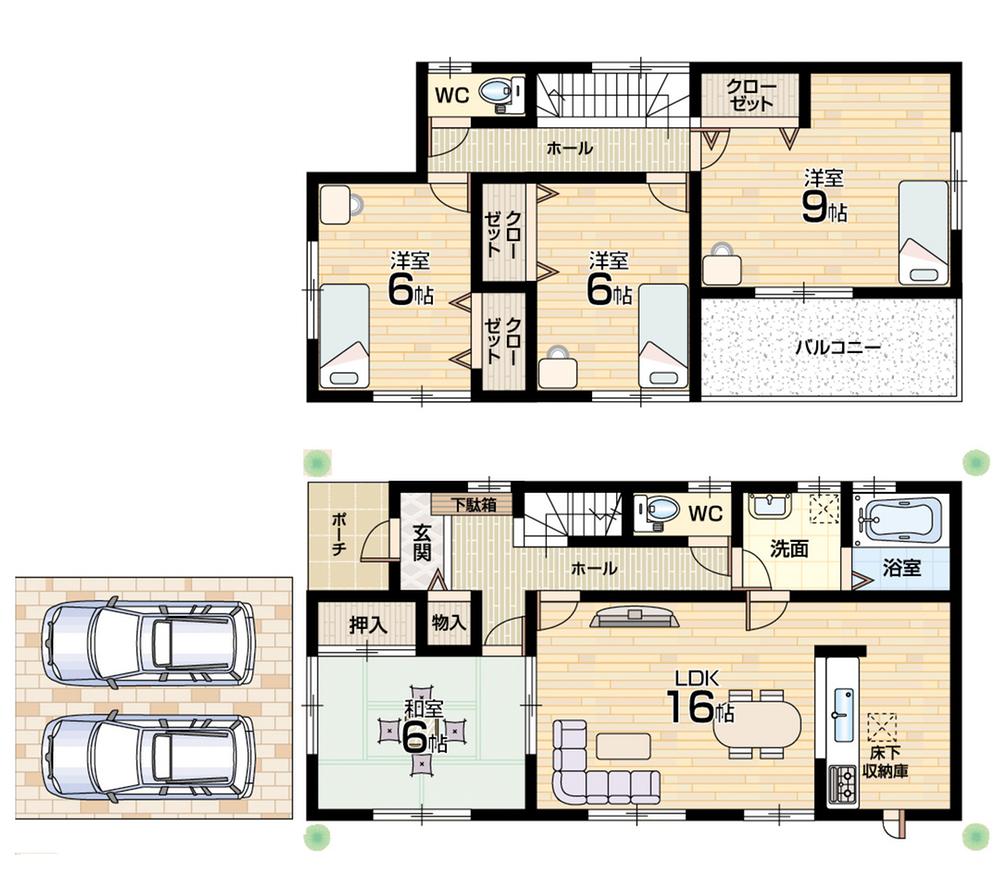 (10 Building), Price 26,800,000 yen, 4LDK, Land area 130.24 sq m , Building area 105.15 sq m
(10号棟)、価格2680万円、4LDK、土地面積130.24m2、建物面積105.15m2
Other Equipmentその他設備 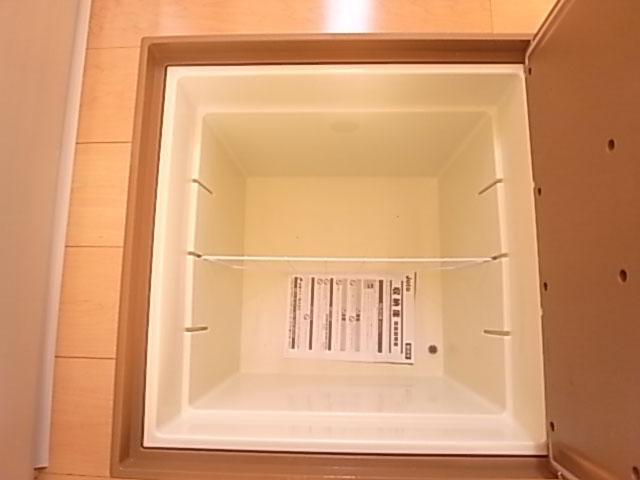 Same specifications under the floor storage
同仕様床下収納庫
Same specifications photos (Other introspection)同仕様写真(その他内観) 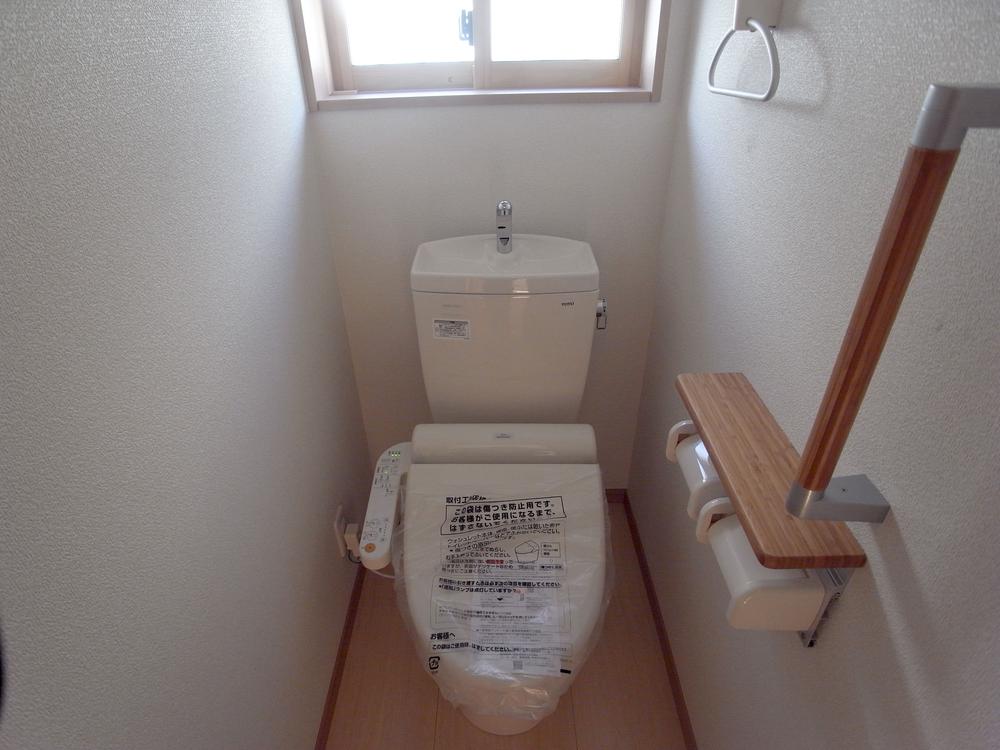 Same specifications toilet
同仕様トイレ
Other Equipmentその他設備 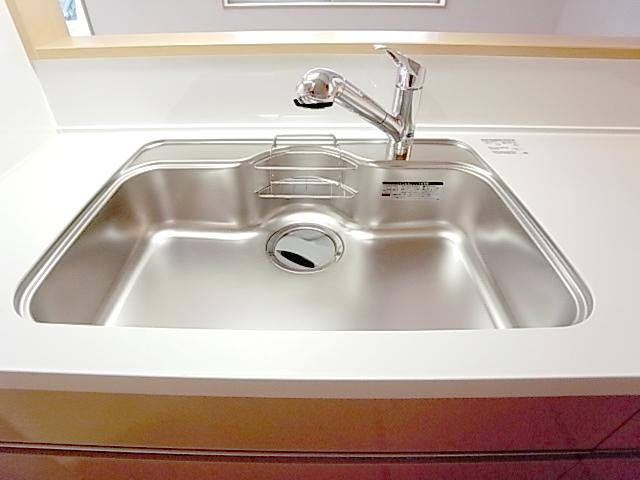 Same specification kitchen sink
同仕様キッチンシンク
Same specifications photos (Other introspection)同仕様写真(その他内観) 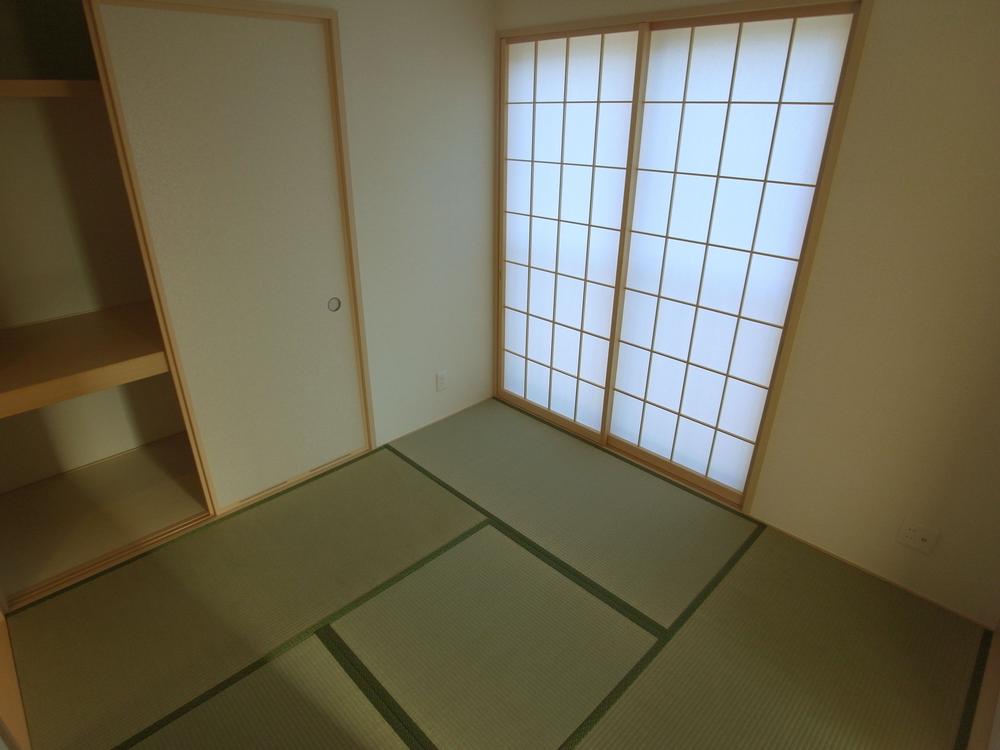 Same specifications Japanese-style room
同仕様和室
Other Equipmentその他設備 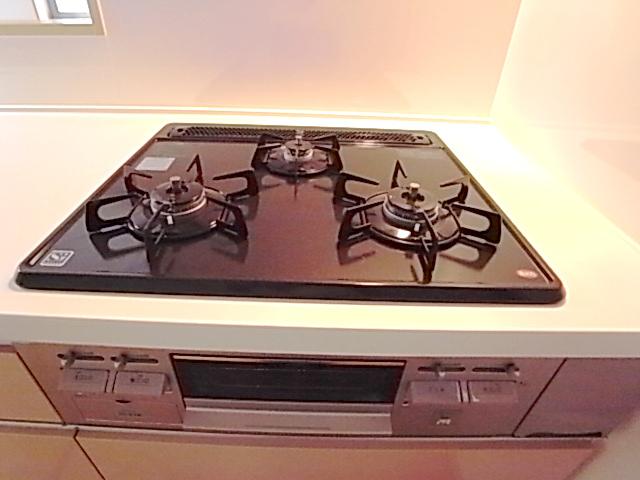 Same specifications three-necked gas stove
同仕様三口ガスコンロ
Same specifications photos (Other introspection)同仕様写真(その他内観) 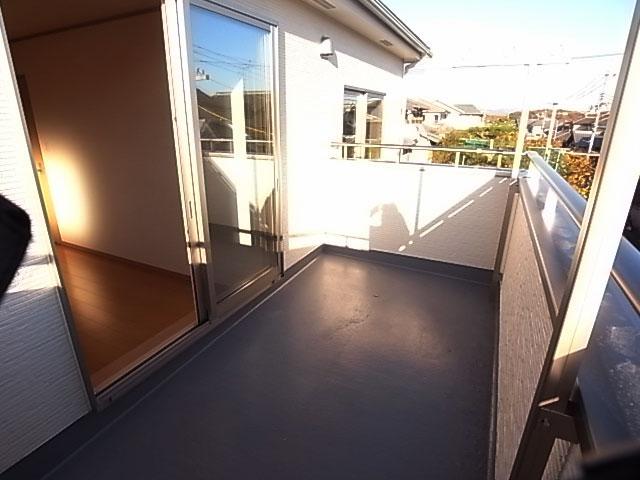 Same specifications balcony
同仕様バルコニー
Floor plan間取り図 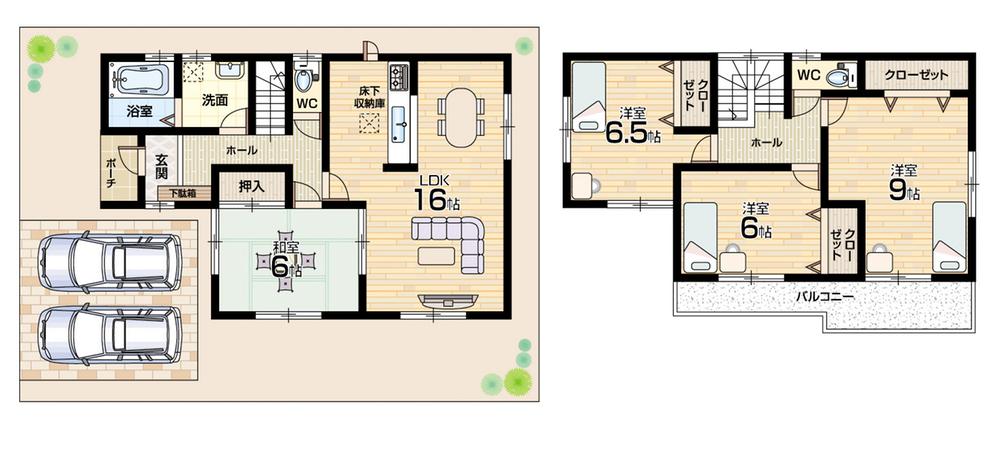 (13 Building), Price 26,800,000 yen, 4LDK, Land area 130.24 sq m , Building area 104.33 sq m
(13号棟)、価格2680万円、4LDK、土地面積130.24m2、建物面積104.33m2
Same specifications photos (Other introspection)同仕様写真(その他内観) 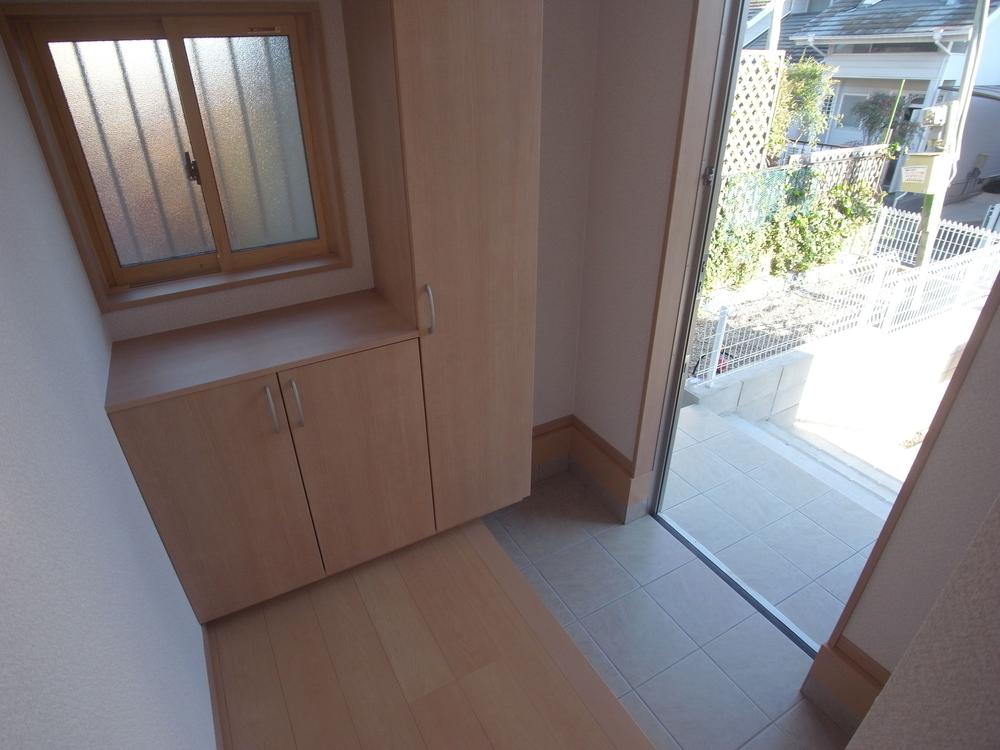 Same specifications entrance
同仕様玄関
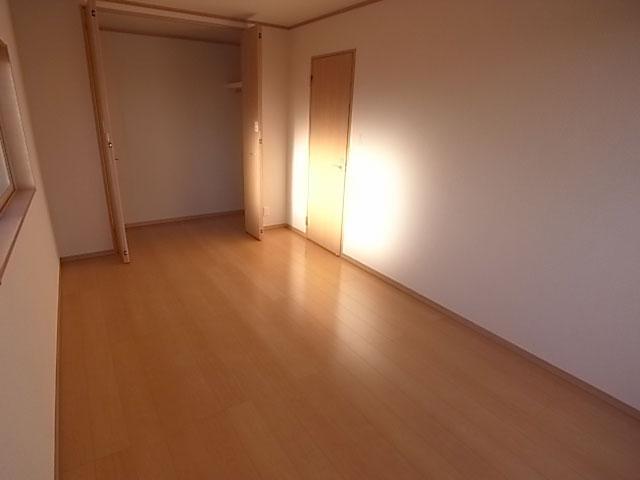 Same specifications Western-style
同仕様洋室
Location
|


















