New Homes » Kansai » Nara Prefecture » Ikoma
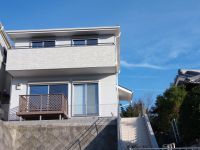 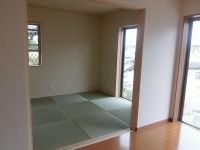
| | Nara Prefecture Ikoma 奈良県生駒市 |
| Kintetsu Nara Line "Ikoma" walk 11 minutes 近鉄奈良線「生駒」歩11分 |
| Pre-ground survey, Year Available, Parking two Allowed, 2 along the line more accessible, Facing south, System kitchen, Bathroom Dryer, Yang per good, All room storage, Siemens south roadese-style room, Face-to-face kitchen, Barrier-free, bath 地盤調査済、年内入居可、駐車2台可、2沿線以上利用可、南向き、システムキッチン、浴室乾燥機、陽当り良好、全居室収納、南側道路面す、和室、対面式キッチン、バリアフリー、浴 |
| Pre-ground survey, Year Available, Parking two Allowed, 2 along the line more accessible, Facing south, System kitchen, Bathroom Dryer, Yang per good, All room storage, Siemens south roadese-style room, Face-to-face kitchen, Barrier-free, Bathroom 1 tsubo or more, 2-story, 2 or more sides balcony, South balcony, Double-glazing, Underfloor Storage, The window in the bathroom, Atrium, Mu front building, Ventilation good, Good view, Dish washing dryer, Water filter, Located on a hill, Floor heating 地盤調査済、年内入居可、駐車2台可、2沿線以上利用可、南向き、システムキッチン、浴室乾燥機、陽当り良好、全居室収納、南側道路面す、和室、対面式キッチン、バリアフリー、浴室1坪以上、2階建、2面以上バルコニー、南面バルコニー、複層ガラス、床下収納、浴室に窓、吹抜け、前面棟無、通風良好、眺望良好、食器洗乾燥機、浄水器、高台に立地、床暖房 |
Features pickup 特徴ピックアップ | | Pre-ground survey / Year Available / Parking two Allowed / 2 along the line more accessible / See the mountain / Facing south / System kitchen / Bathroom Dryer / Yang per good / All room storage / Siemens south road / Japanese-style room / Washbasin with shower / Face-to-face kitchen / Barrier-free / Toilet 2 places / Bathroom 1 tsubo or more / 2-story / 2 or more sides balcony / South balcony / Double-glazing / Warm water washing toilet seat / Underfloor Storage / The window in the bathroom / Atrium / TV monitor interphone / Mu front building / Ventilation good / Wood deck / Good view / Dish washing dryer / Water filter / City gas / Located on a hill / Floor heating 地盤調査済 /年内入居可 /駐車2台可 /2沿線以上利用可 /山が見える /南向き /システムキッチン /浴室乾燥機 /陽当り良好 /全居室収納 /南側道路面す /和室 /シャワー付洗面台 /対面式キッチン /バリアフリー /トイレ2ヶ所 /浴室1坪以上 /2階建 /2面以上バルコニー /南面バルコニー /複層ガラス /温水洗浄便座 /床下収納 /浴室に窓 /吹抜け /TVモニタ付インターホン /前面棟無 /通風良好 /ウッドデッキ /眺望良好 /食器洗乾燥機 /浄水器 /都市ガス /高台に立地 /床暖房 | Price 価格 | | 34,800,000 yen 3480万円 | Floor plan 間取り | | 4LDK 4LDK | Units sold 販売戸数 | | 1 units 1戸 | Total units 総戸数 | | 1 units 1戸 | Land area 土地面積 | | 146.52 sq m (44.32 tsubo) (Registration) 146.52m2(44.32坪)(登記) | Building area 建物面積 | | 101.86 sq m (30.81 tsubo) (measured) 101.86m2(30.81坪)(実測) | Driveway burden-road 私道負担・道路 | | Nothing, South 4.3m width (contact the road width 8.5m) 無、南4.3m幅(接道幅8.5m) | Completion date 完成時期(築年月) | | December 2013 2013年12月 | Address 住所 | | Nara Prefecture Ikoma Tawaraguchi cho 1315-4 奈良県生駒市俵口町1315-4 | Traffic 交通 | | Kintetsu Nara Line "Ikoma" walk 11 minutes
Kintetsu Keihanna line "Ikoma" walk 11 minutes 近鉄奈良線「生駒」歩11分
近鉄けいはんな線「生駒」歩11分
| Related links 関連リンク | | [Related Sites of this company] 【この会社の関連サイト】 | Contact お問い合せ先 | | (With) one-of-a-kind TEL: 0742-40-2521 Please inquire as "saw SUUMO (Sumo)" (有)オンリーワンTEL:0742-40-2521「SUUMO(スーモ)を見た」と問い合わせください | Building coverage, floor area ratio 建ぺい率・容積率 | | 60% ・ 200% 60%・200% | Time residents 入居時期 | | Immediate available 即入居可 | Land of the right form 土地の権利形態 | | Ownership 所有権 | Structure and method of construction 構造・工法 | | Wooden 2-story (framing method) 木造2階建(軸組工法) | Construction 施工 | | (Ltd.) now under construction (株)今中建設 | Use district 用途地域 | | One dwelling 1種住居 | Overview and notices その他概要・特記事項 | | Facilities: Public Water Supply, This sewage, City gas, Building confirmation number: No. H21 confirmation architecture Ikoma No. 000010, Parking: car space 設備:公営水道、本下水、都市ガス、建築確認番号:第H21確認建築生駒市000010号、駐車場:カースペース | Company profile 会社概要 | | <Seller> Nara Governor (1) No. 003965 (with) one-of-a-kind Yubinbango631-0016 Nara, Nara Prefecture Gakuen'asahi-cho, 2-7-301 <売主>奈良県知事(1)第003965号(有)オンリーワン〒631-0016 奈良県奈良市学園朝日町2-7-301 |
Local appearance photo現地外観写真 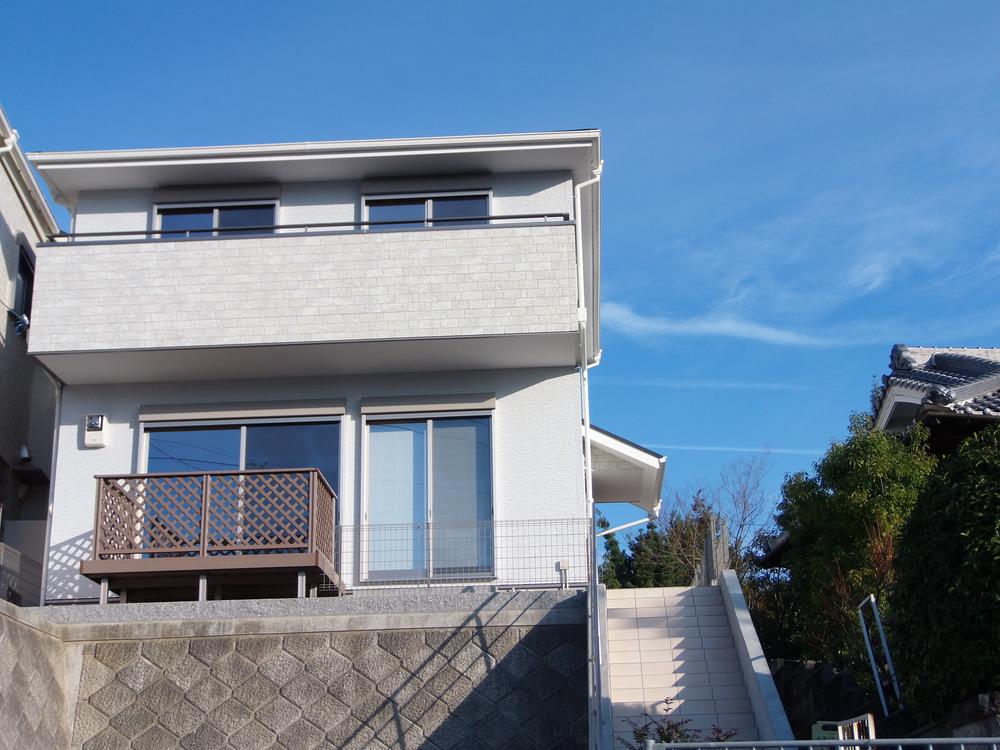 Indoor (12 May 2013) shooting south-facing, View of the good location
室内(2013年12月)撮影南向き、眺望の良い立地
Non-living roomリビング以外の居室 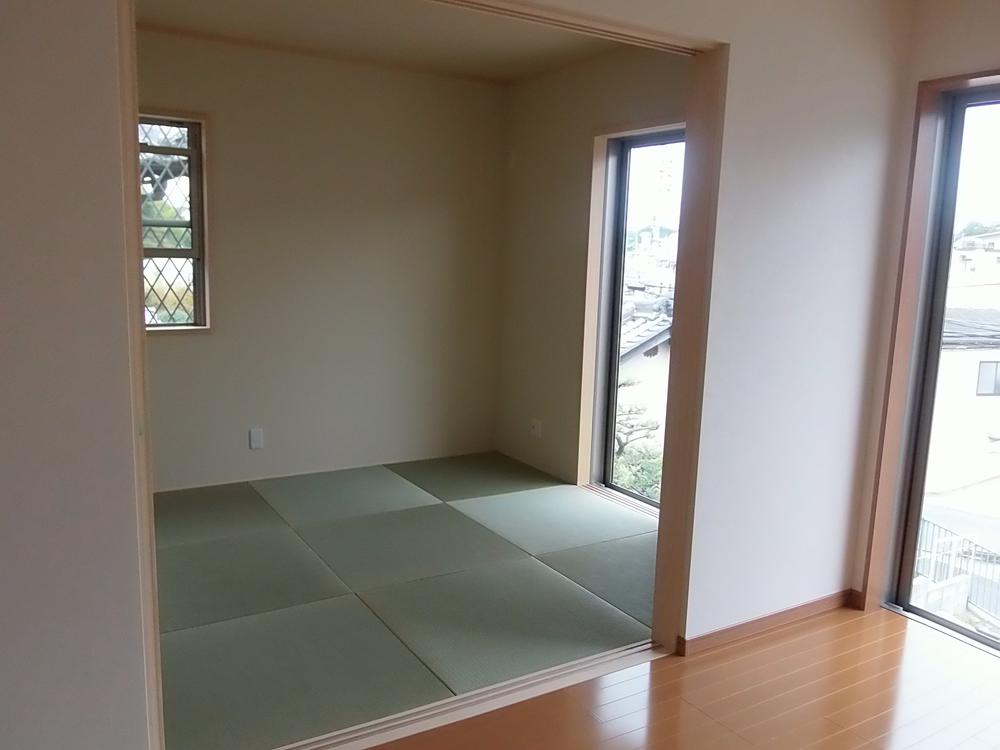 Indoor (10 May 2013) Shooting Ryukyu tatami of the south-facing Japanese-style room
室内(2013年10月)撮影
琉球畳の南向き和室
Kitchenキッチン 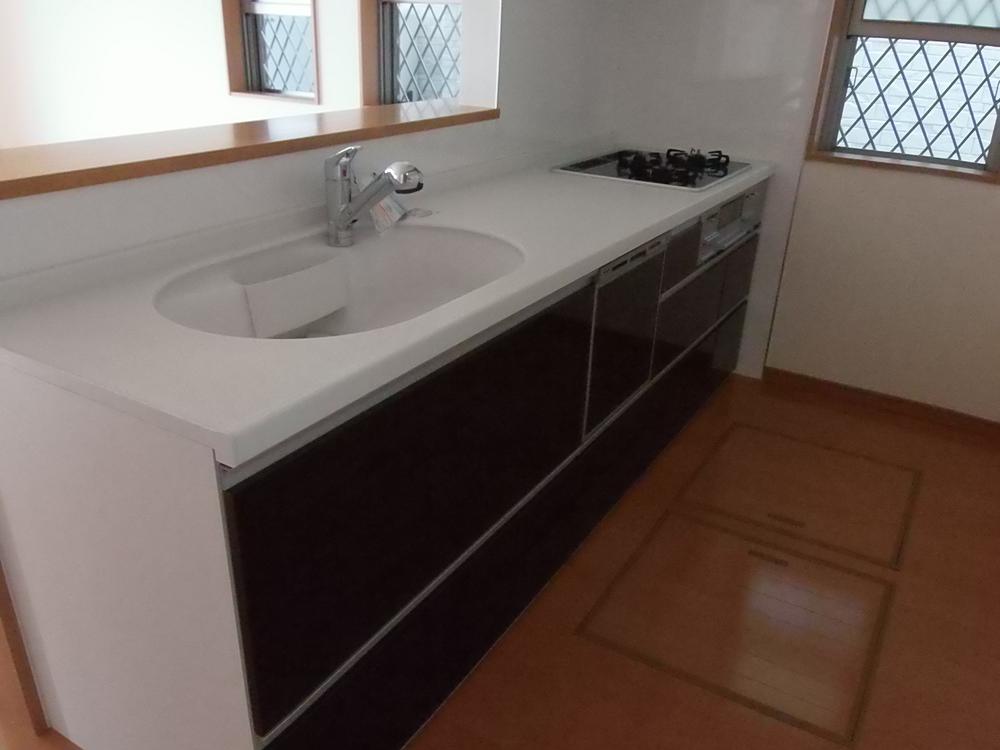 Indoor (10 May 2013) Shooting Panasonic living playstation2COM Face-to-face kitchen (dishwasher, Water purifier)
室内(2013年10月)撮影
パナソニックリビングステション
対面式キッチン(食器洗浄機、浄水器)
Floor plan間取り図 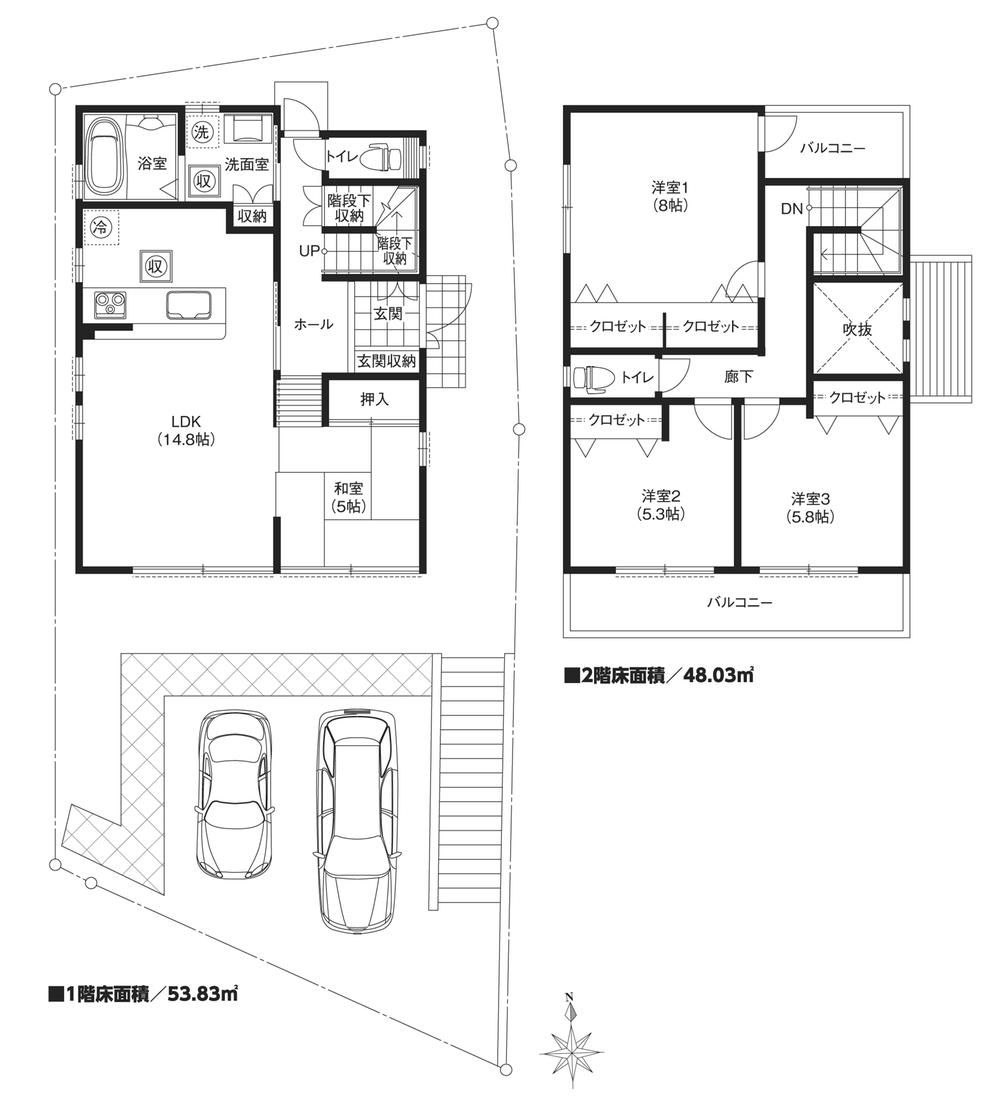 34,800,000 yen, 4LDK, Land area 146.52 sq m , Building area 101.86 sq m
3480万円、4LDK、土地面積146.52m2、建物面積101.86m2
Livingリビング 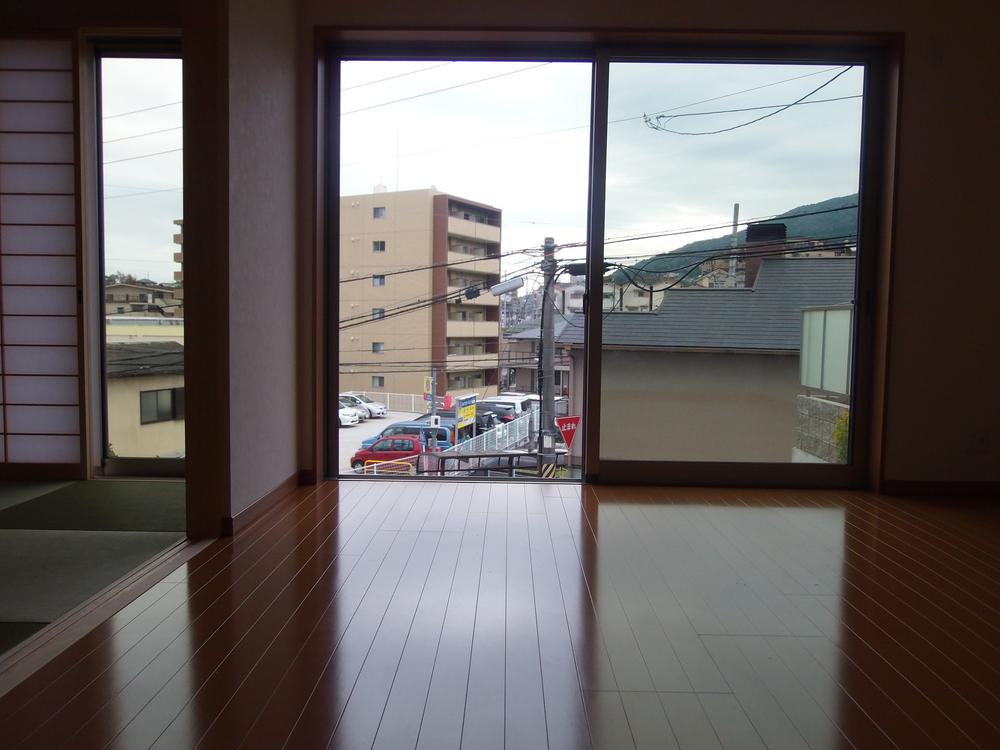 Local (10 May 2013) Shooting
現地(2013年10月)撮影
Bathroom浴室 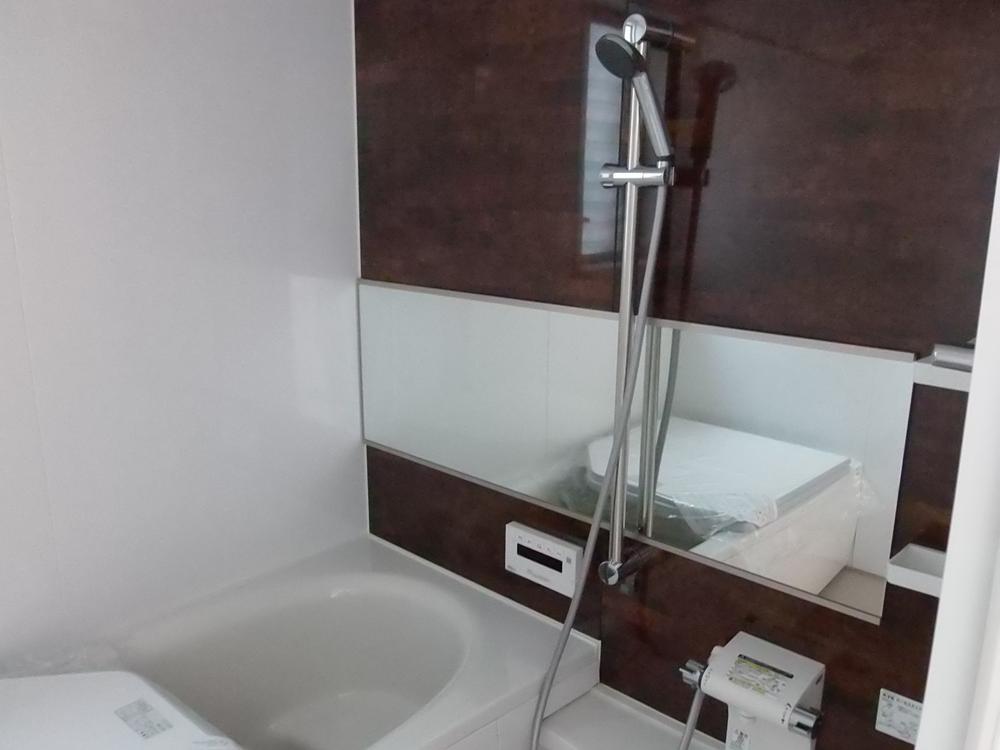 Indoor (10 May 2013) Shooting
室内(2013年10月)撮影
Entrance玄関 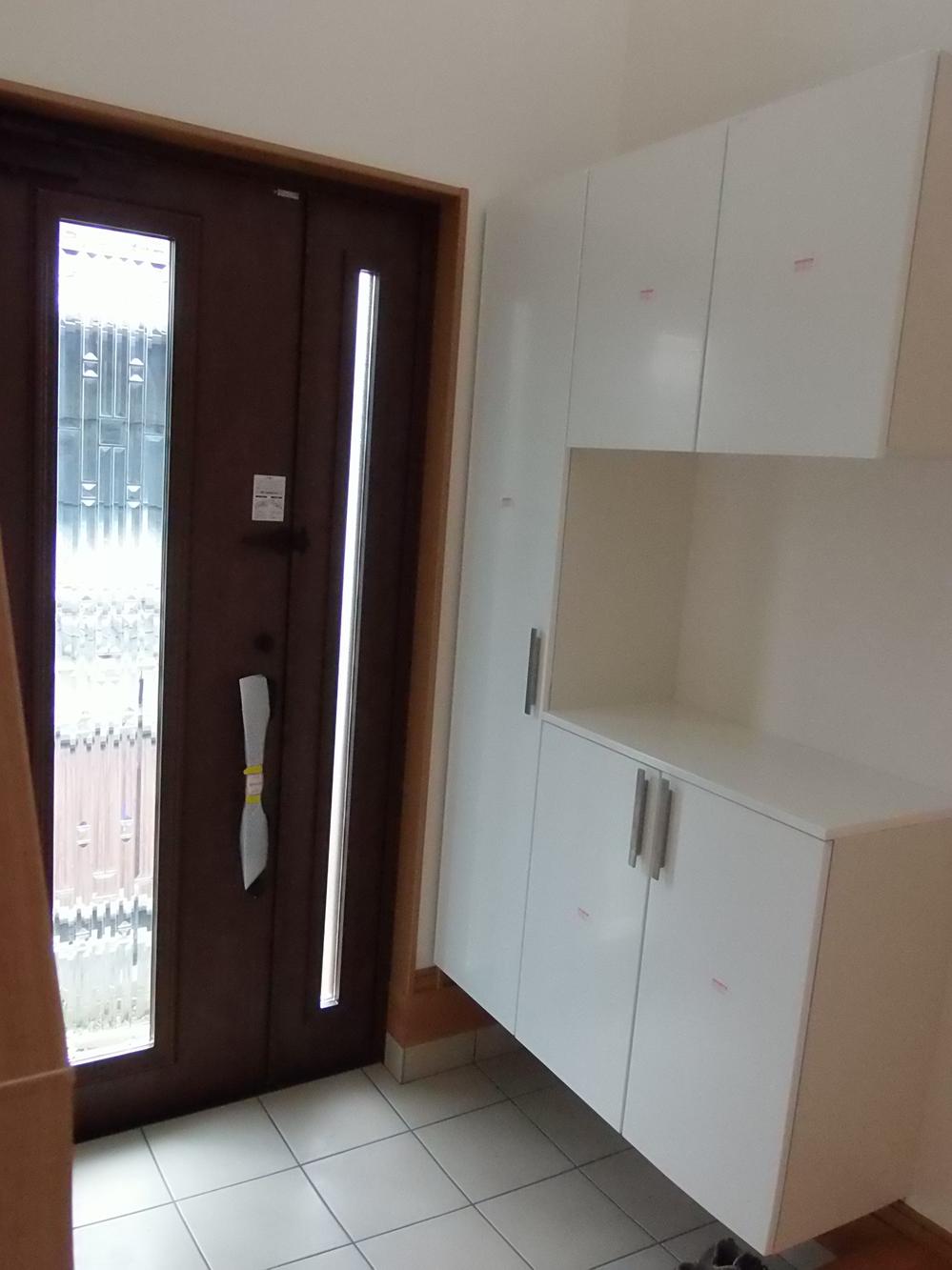 Local (10 May 2013) Shooting
現地(2013年10月)撮影
Wash basin, toilet洗面台・洗面所 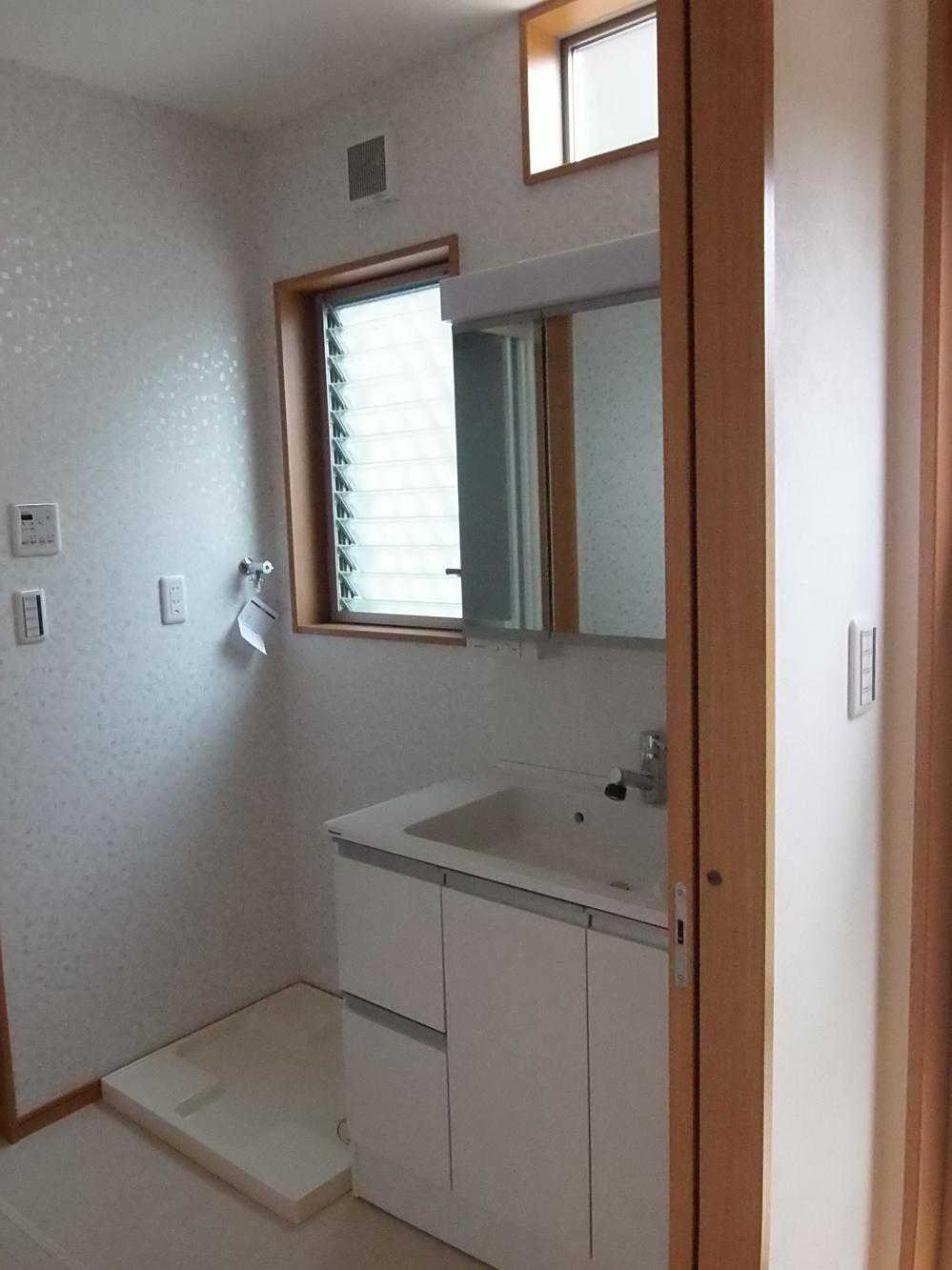 Indoor (10 May 2013) Shooting
室内(2013年10月)撮影
Receipt収納 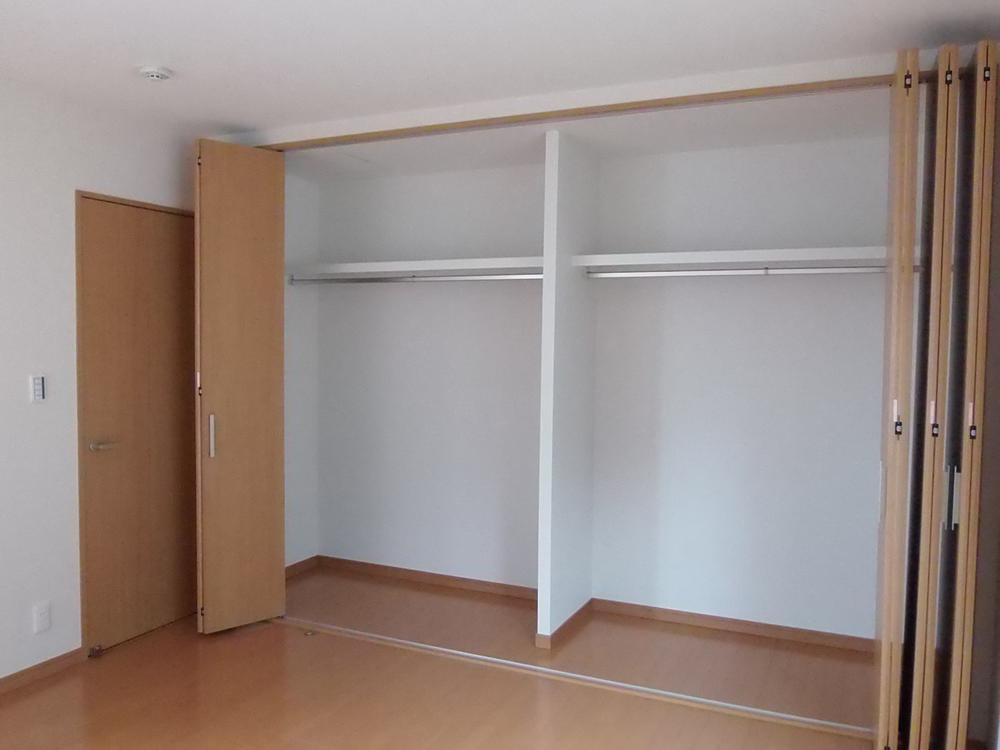 Indoor (10 May 2013) Shooting
室内(2013年10月)撮影
Toiletトイレ 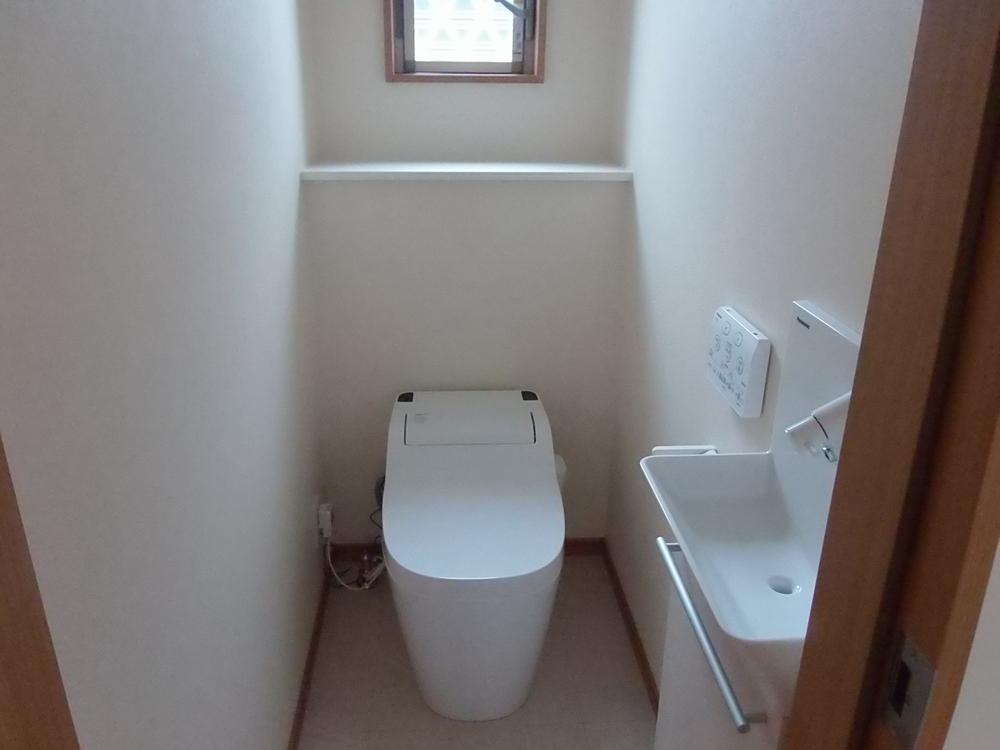 Indoor (10 May 2013) Shooting
室内(2013年10月)撮影
Other introspectionその他内観 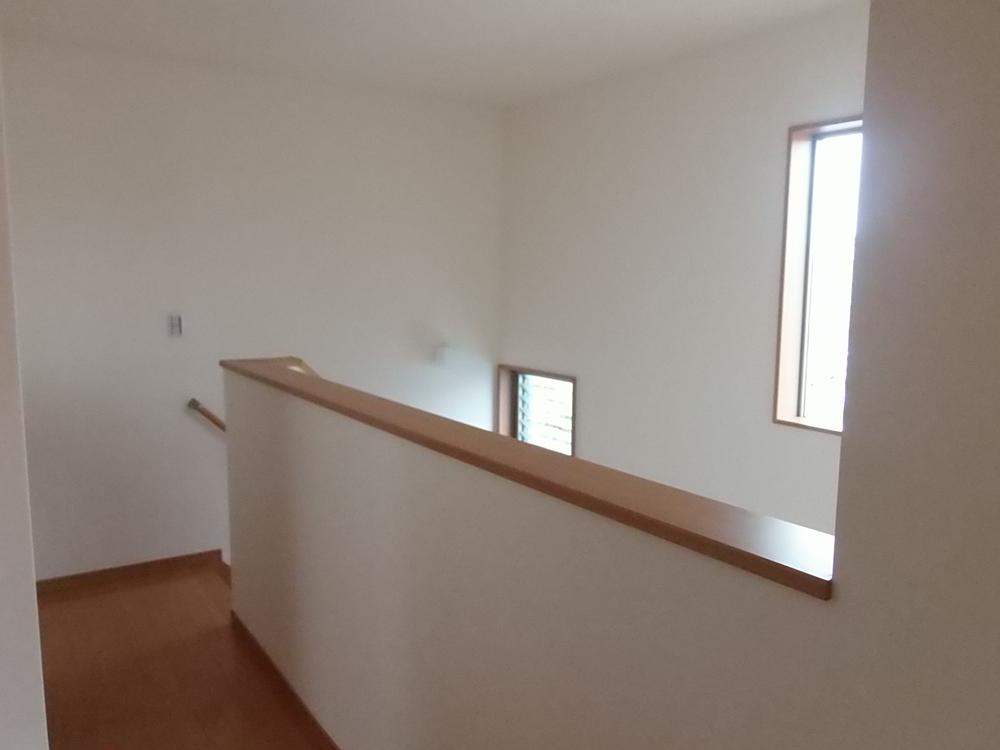 Indoor (10 May 2013) Shooting
室内(2013年10月)撮影
View photos from the dwelling unit住戸からの眺望写真 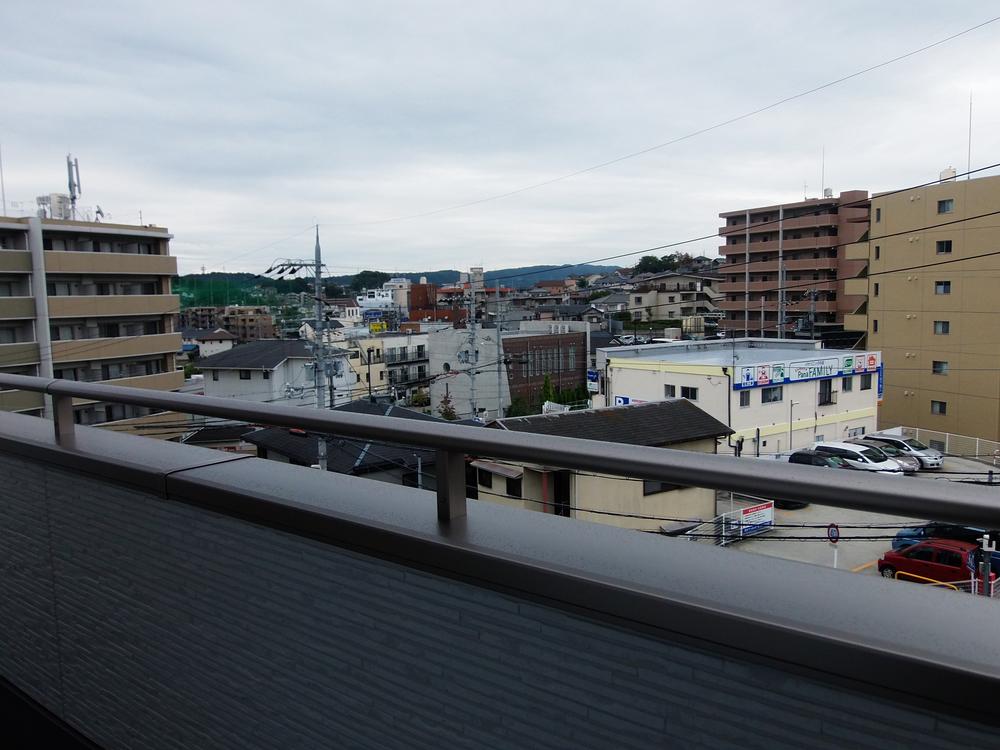 View from the site (October 2013) Shooting
現地からの眺望(2013年10月)撮影
Other introspectionその他内観 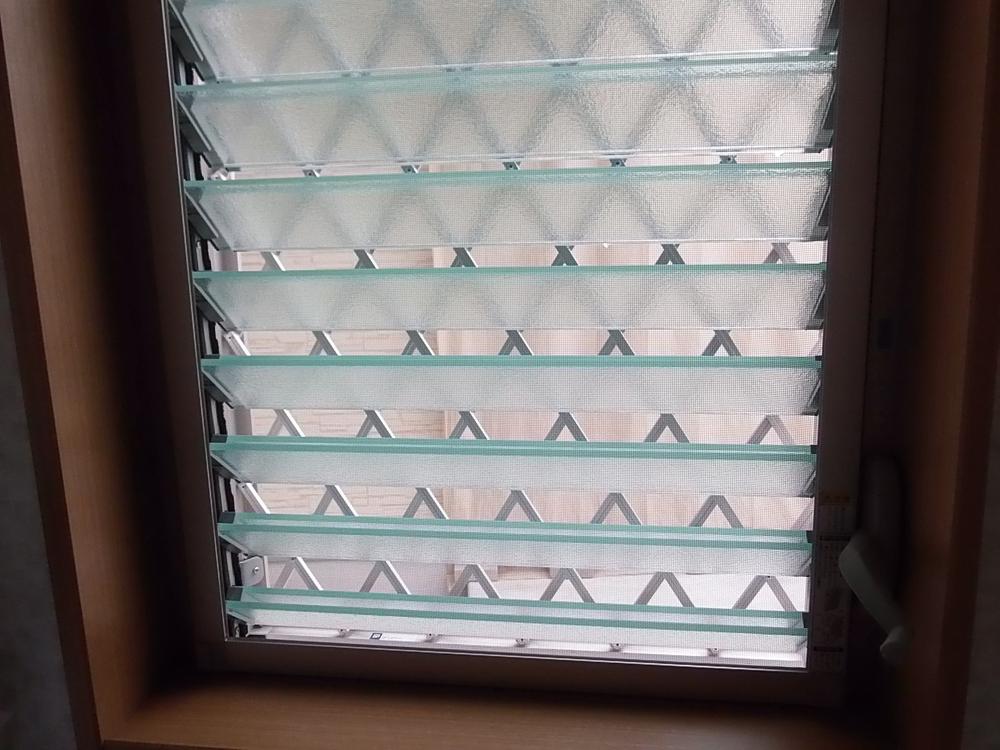 Jalousie also adopted a pair glass of high thermal insulation specification of the common areas
共用部分のジャロジーも高断熱仕様のペアーガラスを採用
View photos from the dwelling unit住戸からの眺望写真 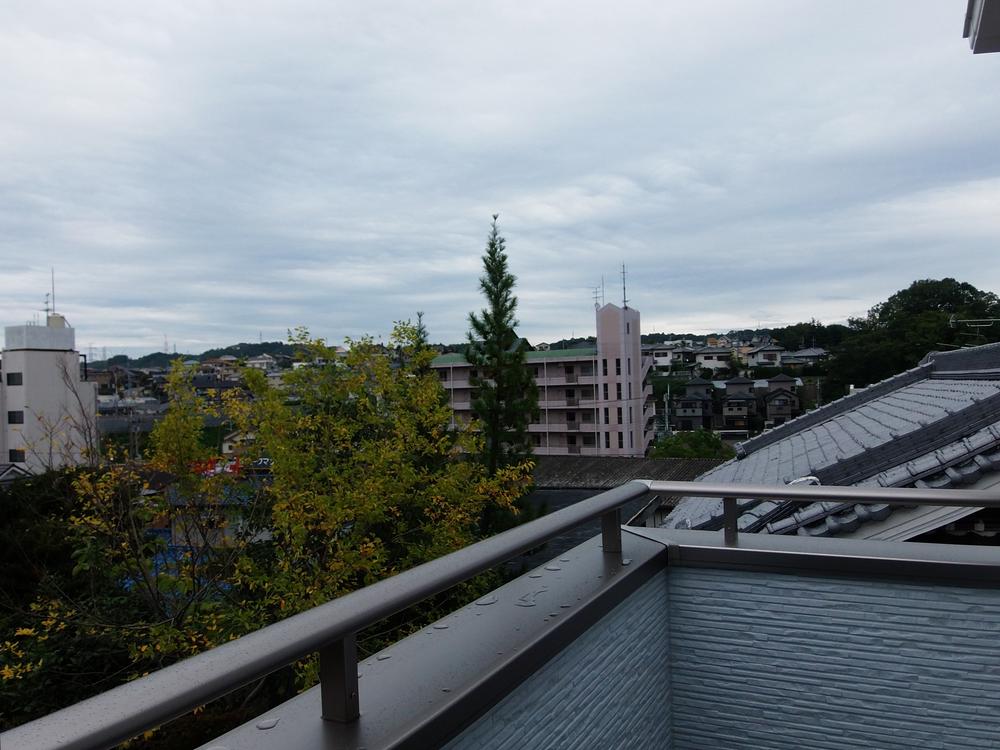 View from the site (October 2013) Shooting
現地からの眺望(2013年10月)撮影
Location
|















