New Homes » Kansai » Nara Prefecture » Ikoma
 
| | Nara Prefecture Ikoma 奈良県生駒市 |
| Kintetsu Nara Line "Ikoma" bus 4 minutes Komyo Teragaito walk 6 minutes 近鉄奈良線「生駒」バス4分小明寺垣内歩6分 |
| The north side of a kind of low-rise elegant streets in Ikomadaiminami than Hanna road, Heart is Yasuragu residential area. Upon exiting the Kintetsu Ikoma Station by bus to Namba Osaka 40 minutes. It is a surprise to the convenience of the goodness of 60 minutes away also to Umeda. 阪奈道路よりも北側の生駒台南にある一種低層の瀟洒な街並み、心やすらぐ住宅地です。バスで近鉄生駒駅に出ると大阪難波へは40分。梅田へも60分圏内の利便性の良さに驚きです。 |
| ■ sales point ■ Parking three or more possible, Facing south, Land 50 square meters or more, LDK18 tatami mats or more, Immediate Available, Siemens south road, Corresponding to the flat-35S, Bathroom Dryer, Yang per good, A quiet residential area, Around traffic fewer, garden, Washbasin with shower, Toilet 2 places, Bathroom 1 tsubo or more, 2-story, South balcony, Double-glazing, Warm water washing toilet seat, Underfloor Storage, The window in the bathroom, Leafy residential area, Good view, City gas, Weekdays at our distance between the neighboring house is large ・ We have to meet the demands of your visit regardless of the weekend. Please apply without reserve. still, It is on the detailed information and useful information on the relevant link. By all means please see once. ■セールスポイント■ 駐車3台以上可、南向き、土地50坪以上、LDK18畳以上、即入居可、南側道路面す、フラット35Sに対応、浴室乾燥機、陽当り良好、閑静な住宅地、周辺交通量少なめ、庭、シャワー付洗面台、トイレ2ヶ所、浴室1坪以上、2階建、南面バルコニー、複層ガラス、温水洗浄便座、床下収納、浴室に窓、緑豊かな住宅地、眺望良好、都市ガス、隣家との間隔が大きい当社では平日・週末を問わずご見学のご要望にお応えしています。遠慮なくお申し込みください。 尚、関連リンクには詳細情報や便利な情報を掲載しております。ぜひ一度ご覧ください。 |
Features pickup 特徴ピックアップ | | Corresponding to the flat-35S / Parking three or more possible / Immediate Available / Land 50 square meters or more / LDK18 tatami mats or more / Facing south / Bathroom Dryer / Yang per good / Siemens south road / A quiet residential area / Around traffic fewer / garden / Washbasin with shower / Toilet 2 places / Bathroom 1 tsubo or more / 2-story / South balcony / Double-glazing / Warm water washing toilet seat / Underfloor Storage / The window in the bathroom / Leafy residential area / Good view / City gas / A large gap between the neighboring house フラット35Sに対応 /駐車3台以上可 /即入居可 /土地50坪以上 /LDK18畳以上 /南向き /浴室乾燥機 /陽当り良好 /南側道路面す /閑静な住宅地 /周辺交通量少なめ /庭 /シャワー付洗面台 /トイレ2ヶ所 /浴室1坪以上 /2階建 /南面バルコニー /複層ガラス /温水洗浄便座 /床下収納 /浴室に窓 /緑豊かな住宅地 /眺望良好 /都市ガス /隣家との間隔が大きい | Price 価格 | | 33,800,000 yen 3380万円 | Floor plan 間取り | | 4LDK 4LDK | Units sold 販売戸数 | | 2 units 2戸 | Total units 総戸数 | | 2 units 2戸 | Land area 土地面積 | | 178.25 sq m ~ 178.78 sq m (registration) 178.25m2 ~ 178.78m2(登記) | Building area 建物面積 | | 104.33 sq m ~ 105.99 sq m (measured) 104.33m2 ~ 105.99m2(実測) | Driveway burden-road 私道負担・道路 | | Road width: 4.2m, Asphaltic pavement 道路幅:4.2m、アスファルト舗装 | Completion date 完成時期(築年月) | | In early September 2013 2013年9月初旬 | Address 住所 | | Nara Prefecture Ikoma Ikomadaiminami 24 奈良県生駒市生駒台南24 | Traffic 交通 | | Kintetsu Nara Line "Ikoma" bus 4 minutes Komyo Teragaito walk 6 minutes 近鉄奈良線「生駒」バス4分小明寺垣内歩6分
| Related links 関連リンク | | [Related Sites of this company] 【この会社の関連サイト】 | Person in charge 担当者より | | Person in charge of real-estate and building Yamamoto TakashiTadashi Age: 40 Daigyokai Experience: 9 years please be happy to help. "Happy looking", "dream looking" 担当者宅建山本 尊正年齢:40代業界経験:9年お手伝いさせてください。「幸せ探し」「夢探し」 | Contact お問い合せ先 | | TEL: 0800-603-0563 [Toll free] mobile phone ・ Also available from PHS
Caller ID is not notified
Please contact the "saw SUUMO (Sumo)"
If it does not lead, If the real estate company TEL:0800-603-0563【通話料無料】携帯電話・PHSからもご利用いただけます
発信者番号は通知されません
「SUUMO(スーモ)を見た」と問い合わせください
つながらない方、不動産会社の方は
| Building coverage, floor area ratio 建ぺい率・容積率 | | Kenpei rate: 50%, Volume ratio: 80% 建ペい率:50%、容積率:80% | Time residents 入居時期 | | Immediate available 即入居可 | Land of the right form 土地の権利形態 | | Ownership 所有権 | Structure and method of construction 構造・工法 | | Wooden 2-story 木造2階建 | Use district 用途地域 | | One low-rise 1種低層 | Land category 地目 | | Residential land 宅地 | Overview and notices その他概要・特記事項 | | Contact: Yamamoto TakashiTadashi, Building confirmation number: No. Trust 12-5222 担当者:山本 尊正、建築確認番号:第トラスト12-5222号 | Company profile 会社概要 | | <Mediation> Minister of Land, Infrastructure and Transport (3) No. 006,185 (one company) National Housing Industry Association (Corporation) metropolitan area real estate Fair Trade Council member Asahi Housing Co., Ltd. Osaka store Yubinbango530-0001 Osaka-shi, Osaka, Kita-ku Umeda 1-1-3 Osaka Station third building the fourth floor <仲介>国土交通大臣(3)第006185号(一社)全国住宅産業協会会員 (公社)首都圏不動産公正取引協議会加盟朝日住宅(株)大阪店〒530-0001 大阪府大阪市北区梅田1-1-3 大阪駅前第3ビル4階 |
Local appearance photo現地外観写真 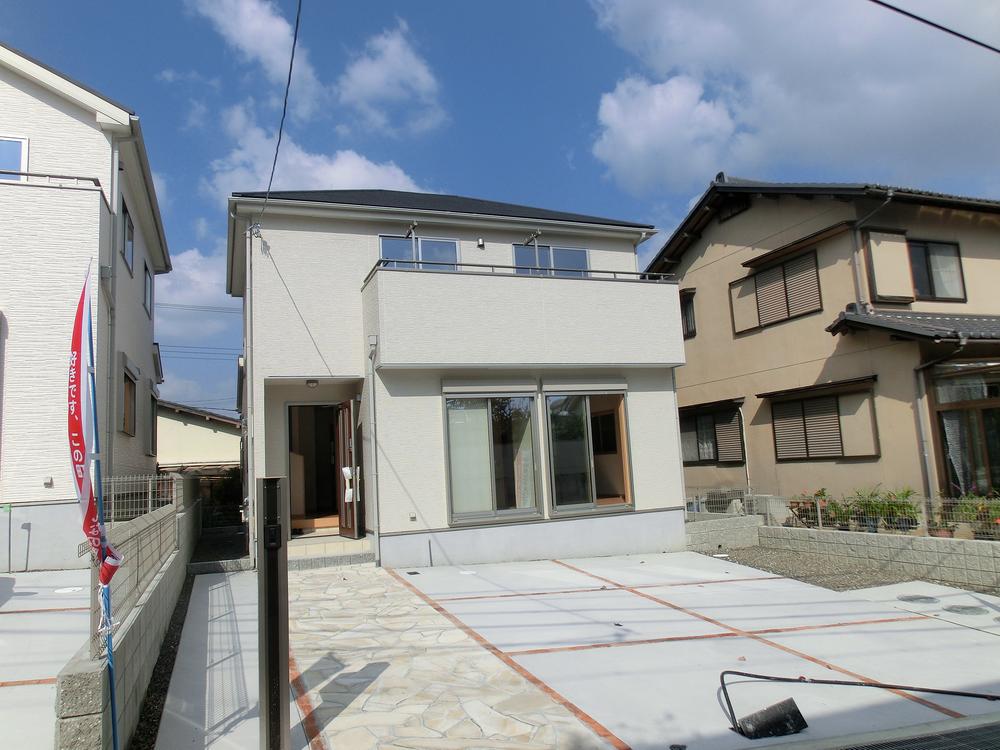 Local (11 May 2013) Shooting
現地(2013年11月)撮影
Local photos, including front road前面道路含む現地写真 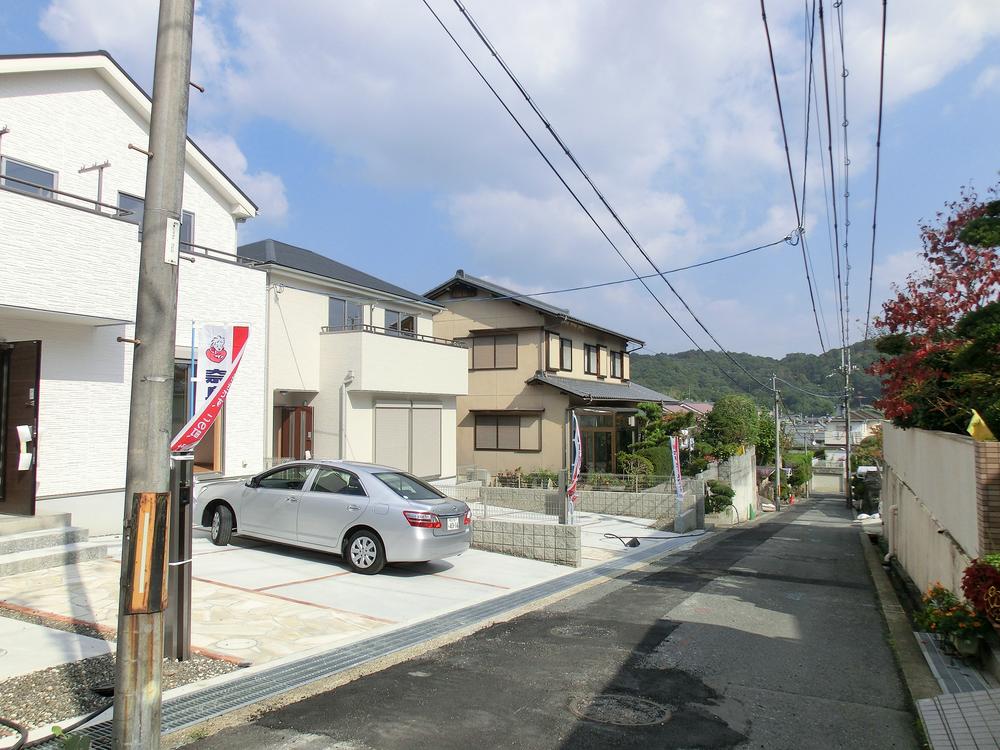 Local (11 May 2013) Shooting
現地(2013年11月)撮影
Livingリビング 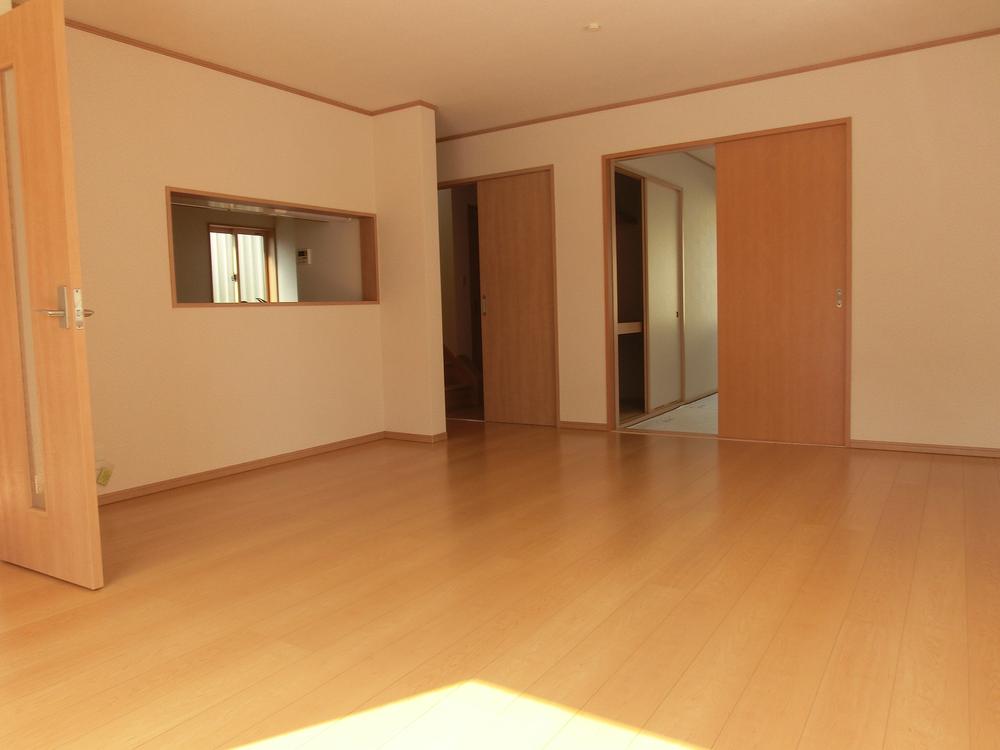 Indoor (11 May 2013) Shooting
室内(2013年11月)撮影
Floor plan間取り図 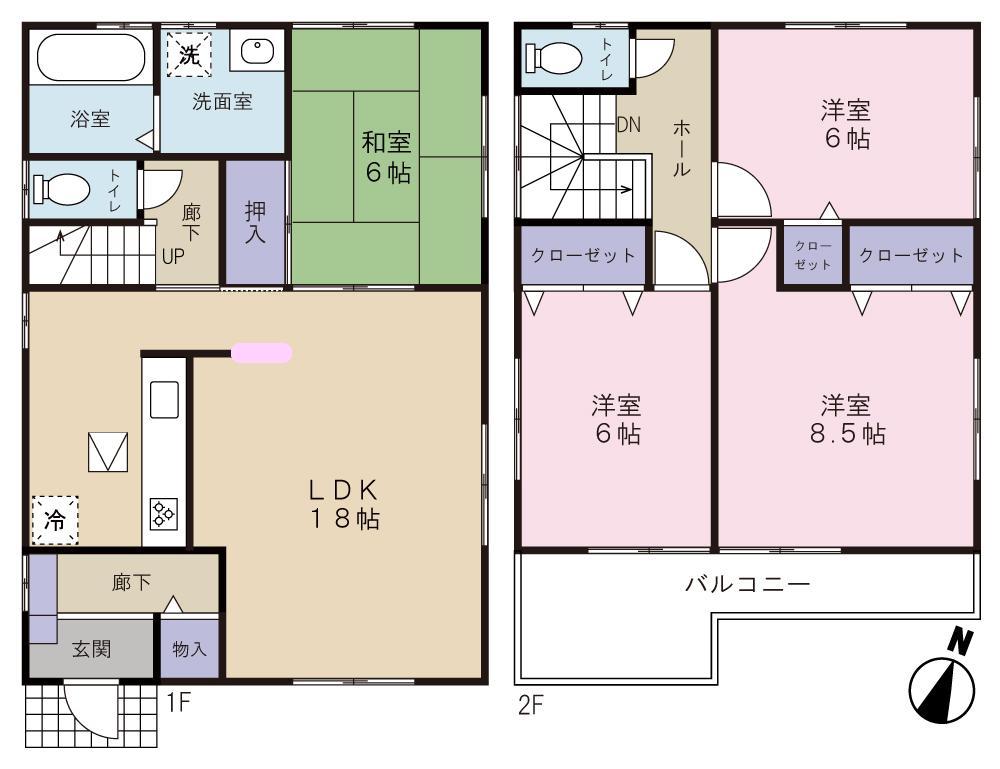 (1 Building), Price 33,800,000 yen, 4LDK, Land area 178.25 sq m , Building area 104.33 sq m
(1号棟)、価格3380万円、4LDK、土地面積178.25m2、建物面積104.33m2
Bathroom浴室 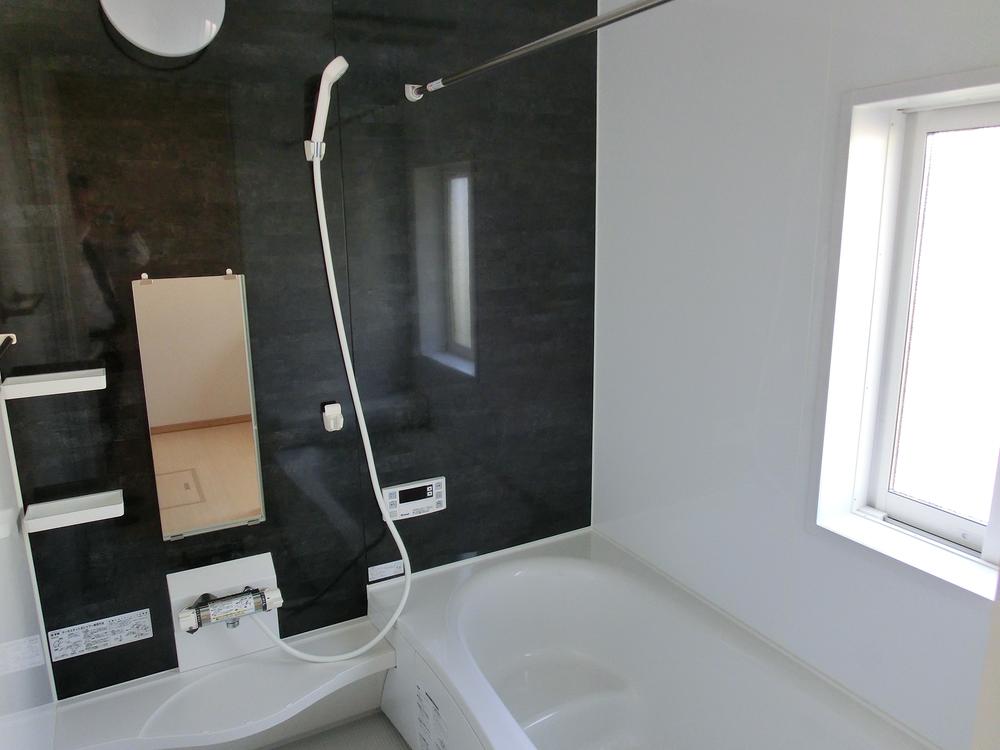 Indoor (11 May 2013) Shooting
室内(2013年11月)撮影
Kitchenキッチン 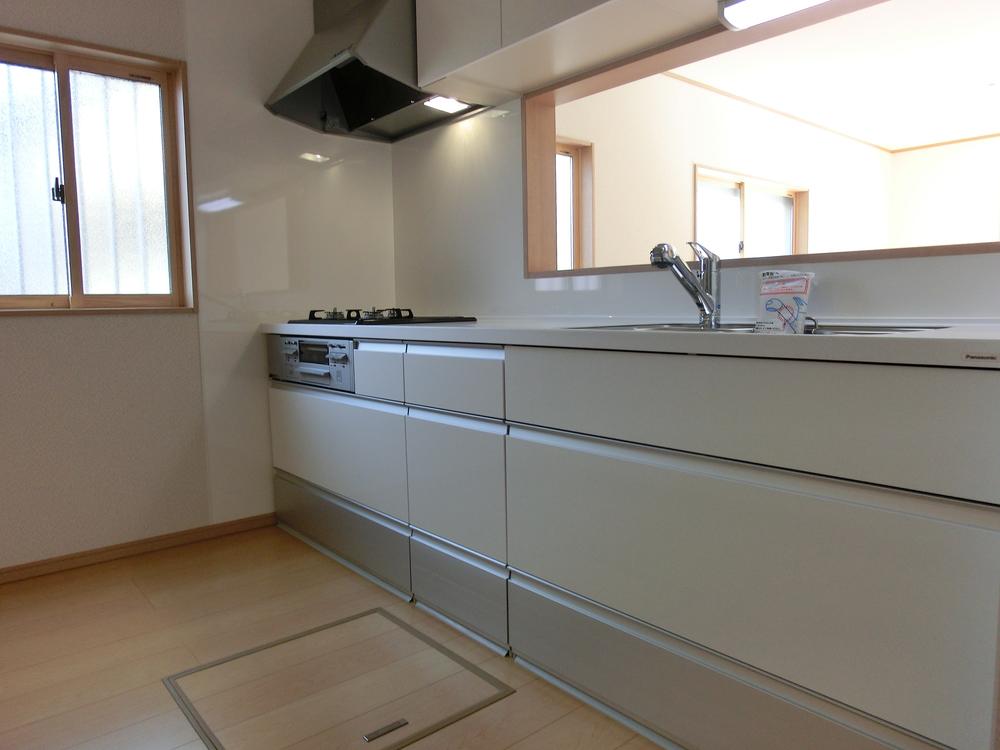 Indoor (11 May 2013) Shooting
室内(2013年11月)撮影
Non-living roomリビング以外の居室 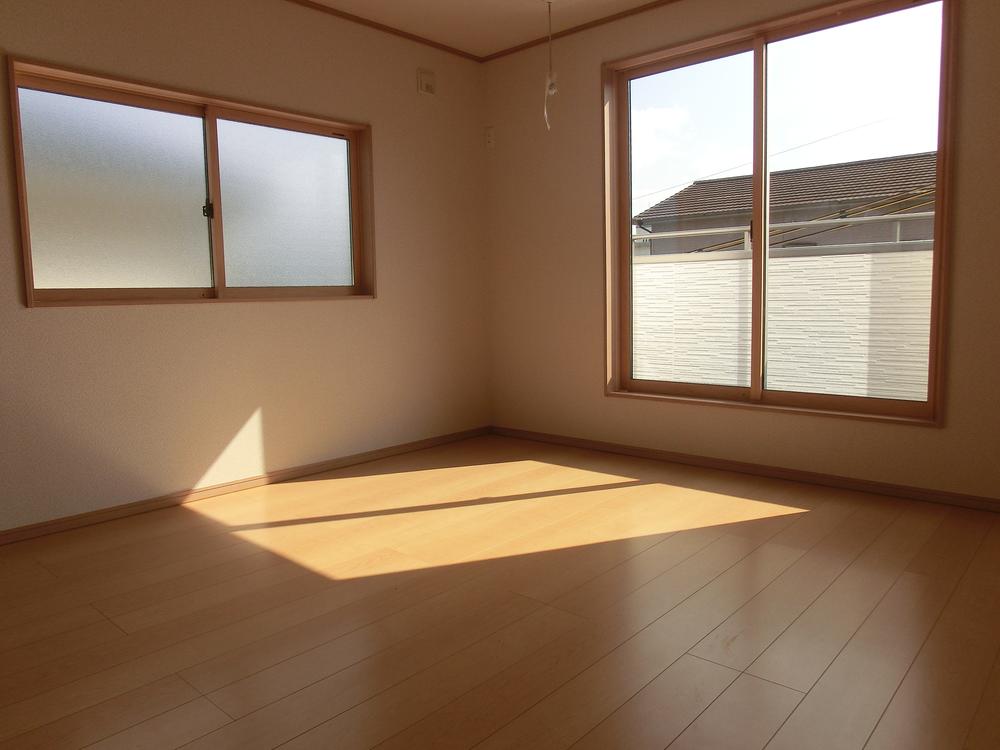 Indoor (11 May 2013) Shooting
室内(2013年11月)撮影
Floor plan間取り図 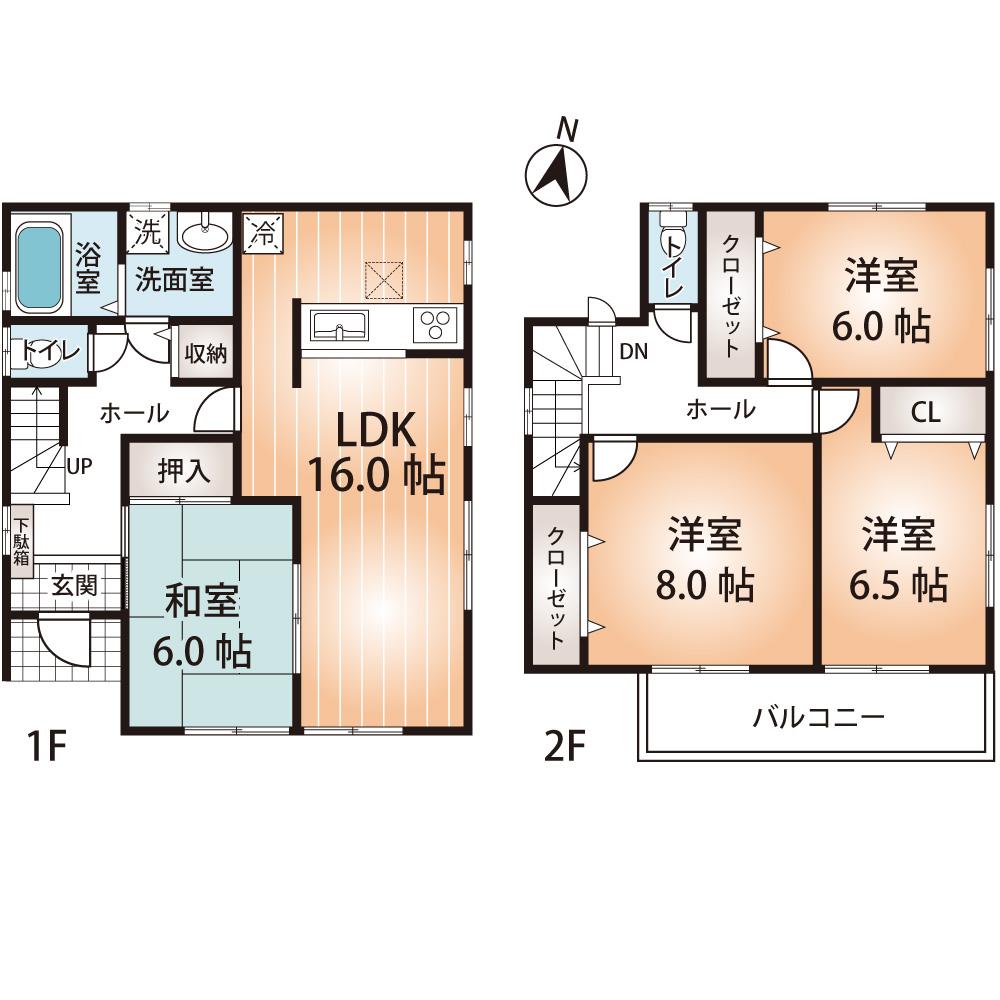 (Building 2), Price 33,800,000 yen, 4LDK, Land area 178.78 sq m , Building area 105.99 sq m
(2号棟)、価格3380万円、4LDK、土地面積178.78m2、建物面積105.99m2
Location
|









