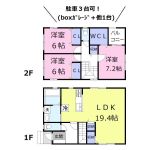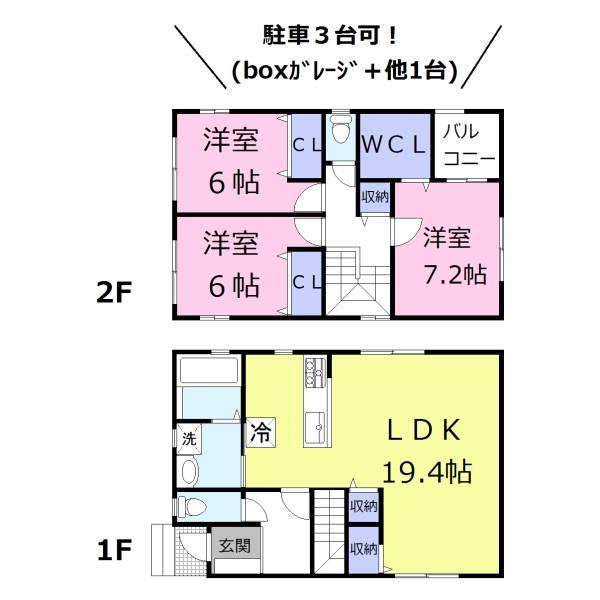|
|
Nara Prefecture Ikoma
奈良県生駒市
|
|
Kintetsu Ikoma Line "Higashiyama" walk 6 minutes
近鉄生駒線「東山」歩6分
|
|
*** Higashiyama Station 6-minute walk! Was Mashi new construction Ichinohe TateIzuru of parking three Allowed quires LDK19.4! ! ***
***東山駅徒歩6分!駐車3台可LDK19.4帖の新築一戸建出ました!!***
|
|
■ Higashiyama Station 6 min. Walk ■ Parking three Allowed! ! (Box garage two + other one) ■ There Pledge LDK19.4 ■ One step higher day from the front road is good +++++++ Please feel free to contact us +++++++ ■ ■ Century 21 Ltd. Kureiru ■ ■ TEL: 0743-75-5477 Ikoma Motomachi 1-chome 3-1 15
■東山駅徒歩6分■駐車3台可!!(boxガレージ2台+他1台)■LDK19.4帖ございます■前面道路より一段高く日当たり良好です+++++++ お気軽にお問合せ下さい +++++++■■センチュリー21 株式会社クレイル■■ TEL:0743-75-5477 生駒市元町1丁目3ー15
|
Features pickup 特徴ピックアップ | | Parking three or more possible / Immediate Available / Land 50 square meters or more / LDK18 tatami mats or more / System kitchen / Yang per good / All room storage / Or more before road 6m / 2-story / The window in the bathroom / Walk-in closet 駐車3台以上可 /即入居可 /土地50坪以上 /LDK18畳以上 /システムキッチン /陽当り良好 /全居室収納 /前道6m以上 /2階建 /浴室に窓 /ウォークインクロゼット |
Price 価格 | | 26,800,000 yen 2680万円 |
Floor plan 間取り | | 3LDK 3LDK |
Units sold 販売戸数 | | 1 units 1戸 |
Land area 土地面積 | | 170.97 sq m (registration) 170.97m2(登記) |
Building area 建物面積 | | 102.5 sq m (registration) 102.5m2(登記) |
Driveway burden-road 私道負担・道路 | | Nothing, North 6m width (contact the road width 15.6m) 無、北6m幅(接道幅15.6m) |
Completion date 完成時期(築年月) | | September 2013 2013年9月 |
Address 住所 | | Nara Prefecture Ikoma Kobirao cho 奈良県生駒市小平尾町 |
Traffic 交通 | | Kintetsu Ikoma Line "Higashiyama" walk 6 minutes 近鉄生駒線「東山」歩6分
|
Related links 関連リンク | | [Related Sites of this company] 【この会社の関連サイト】 |
Contact お問い合せ先 | | Century 21 (Ltd.) Kureiru TEL: 0800-603-2985 [Toll free] mobile phone ・ Also available from PHS
Caller ID is not notified
Please contact the "saw SUUMO (Sumo)"
If it does not lead, If the real estate company センチュリー21(株)クレイルTEL:0800-603-2985【通話料無料】携帯電話・PHSからもご利用いただけます
発信者番号は通知されません
「SUUMO(スーモ)を見た」と問い合わせください
つながらない方、不動産会社の方は
|
Building coverage, floor area ratio 建ぺい率・容積率 | | 40% ・ 60% 40%・60% |
Time residents 入居時期 | | Immediate available 即入居可 |
Land of the right form 土地の権利形態 | | Ownership 所有権 |
Structure and method of construction 構造・工法 | | Wooden 2-story 木造2階建 |
Use district 用途地域 | | Urbanization control area 市街化調整区域 |
Overview and notices その他概要・特記事項 | | Facilities: Public Water Supply, This sewage, Building Permits reason: land sale by the development permit, etc., Parking: car space 設備:公営水道、本下水、建築許可理由:開発許可等による分譲地、駐車場:カースペース |
Company profile 会社概要 | | <Mediation> Nara Governor (3) No. 003469 (the company), Nara Prefecture Building Lots and Buildings Transaction Business Association (Corporation) Kinki district Real Estate Fair Trade Council member Century 21 (Ltd.) Kureiru Yubinbango630-0257 Nara Prefecture Ikoma Motomachi 1-3-15 <仲介>奈良県知事(3)第003469号(社)奈良県宅地建物取引業協会会員 (公社)近畿地区不動産公正取引協議会加盟センチュリー21(株)クレイル〒630-0257 奈良県生駒市元町1-3-15 |

