New Homes » Kansai » Nara Prefecture » Kashiba
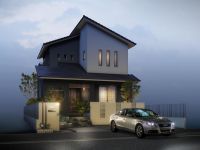 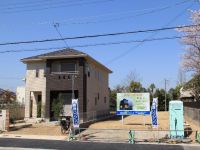
| | Nara Prefecture kashiba 奈良県香芝市 |
| Kintetsu Osaka line "Goido" walk 17 minutes 近鉄大阪線「五位堂」歩17分 |
| A quiet residential area Nishimami, Front road 6m or more, 閑静な住宅地 西真美、前面道路6m以上、 |
| 2 along the line more accessible, Land 50 square meters or more, Super close, Yang per good, A quiet residential area, Around traffic fewer, Or more before road 6m, Shaping land, Leafy residential area, Mu front building, City gas, Maintained sidewalk, In a large town, Building plan example there 2沿線以上利用可、土地50坪以上、スーパーが近い、陽当り良好、閑静な住宅地、周辺交通量少なめ、前道6m以上、整形地、緑豊かな住宅地、前面棟無、都市ガス、整備された歩道、大型タウン内、建物プラン例有り |
Features pickup 特徴ピックアップ | | 2 along the line more accessible / Land 50 square meters or more / Super close / Yang per good / A quiet residential area / Around traffic fewer / Or more before road 6m / Shaping land / Leafy residential area / Mu front building / City gas / Maintained sidewalk / In a large town 2沿線以上利用可 /土地50坪以上 /スーパーが近い /陽当り良好 /閑静な住宅地 /周辺交通量少なめ /前道6m以上 /整形地 /緑豊かな住宅地 /前面棟無 /都市ガス /整備された歩道 /大型タウン内 | Price 価格 | | 41,960,000 yen ~ 42,260,000 yen 4196万円 ~ 4226万円 | Floor plan 間取り | | 4LDK 4LDK | Units sold 販売戸数 | | 2 units 2戸 | Total units 総戸数 | | 4 units 4戸 | Land area 土地面積 | | 184.94 sq m ~ 190.41 sq m (55.94 tsubo ~ 57.59 square meters) 184.94m2 ~ 190.41m2(55.94坪 ~ 57.59坪) | Building area 建物面積 | | 99.18 sq m (30.00 tsubo) (measured) 99.18m2(30.00坪)(実測) | Completion date 完成時期(築年月) | | 4 months after the contract 契約後4ヶ月 | Address 住所 | | Nara Prefecture kashiba Nishimami 1-11-16 奈良県香芝市西真美1-11-16 | Traffic 交通 | | Kintetsu Osaka line "Goido" walk 17 minutes
JR Wakayama Line "Kashiba" walk 12 minutes
Kintetsu Osaka line "Kintetsushimoda" walk 13 minutes 近鉄大阪線「五位堂」歩17分
JR和歌山線「香芝」歩12分
近鉄大阪線「近鉄下田」歩13分
| Related links 関連リンク | | [Related Sites of this company] 【この会社の関連サイト】 | Contact お問い合せ先 | | Kansai housing TEL: 0120-881022 [Toll free] Please contact the "saw SUUMO (Sumo)" (株)関西ハウジングTEL:0120-881022【通話料無料】「SUUMO(スーモ)を見た」と問い合わせください | Building coverage, floor area ratio 建ぺい率・容積率 | | Kenpei rate: 60%, Volume ratio: 200% 建ペい率:60%、容積率:200% | Land of the right form 土地の権利形態 | | Ownership 所有権 | Structure and method of construction 構造・工法 | | Wooden 2-story (framing method) 木造2階建(軸組工法) | Use district 用途地域 | | One middle and high 1種中高 | Land category 地目 | | Residential land 宅地 | Overview and notices その他概要・特記事項 | | Building confirmation number: 0373 No. in if the first 13 confirmed construction goods 建築確認番号:第13確認建築財なら中0373号 | Company profile 会社概要 | | <Seller> Nara Governor (2) No. 003796 Kansai housing Yubinbango639-0266 Nara kashiba Asahigaoka 1-29-2 <売主>奈良県知事(2)第003796号(株)関西ハウジング〒639-0266 奈良県香芝市旭ヶ丘1-29-2 |
Rendering (appearance)完成予想図(外観) 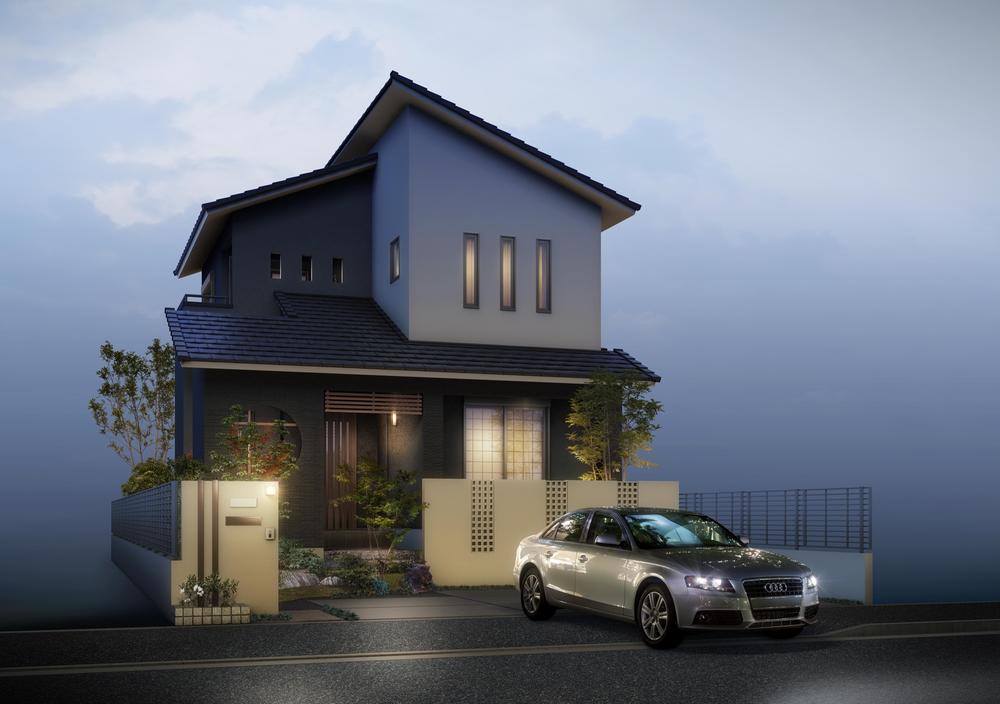 Appearance image (reference)
外観イメージ(参考)
Otherその他 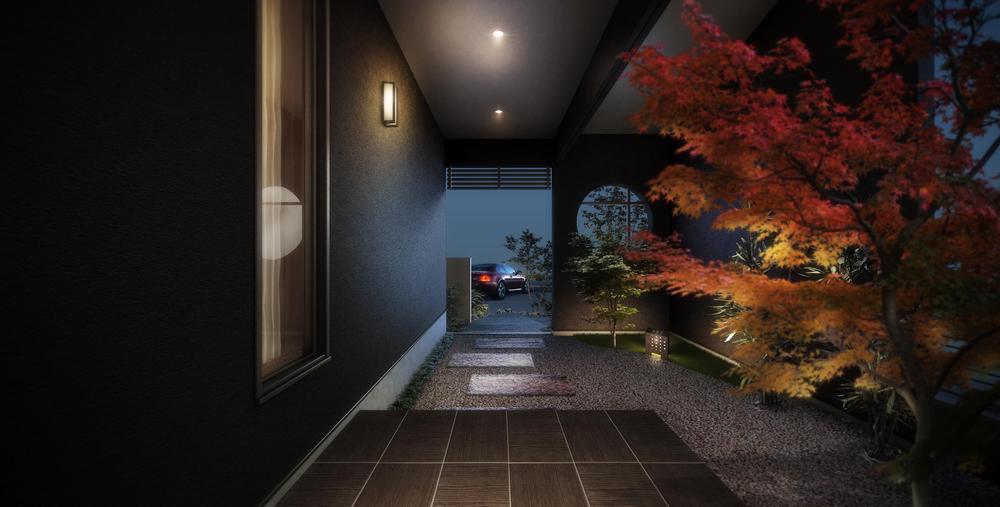 Approach Tsuboniwa image (reference)
アプローチ坪庭イメージ(参考)
Local photos, including front road前面道路含む現地写真 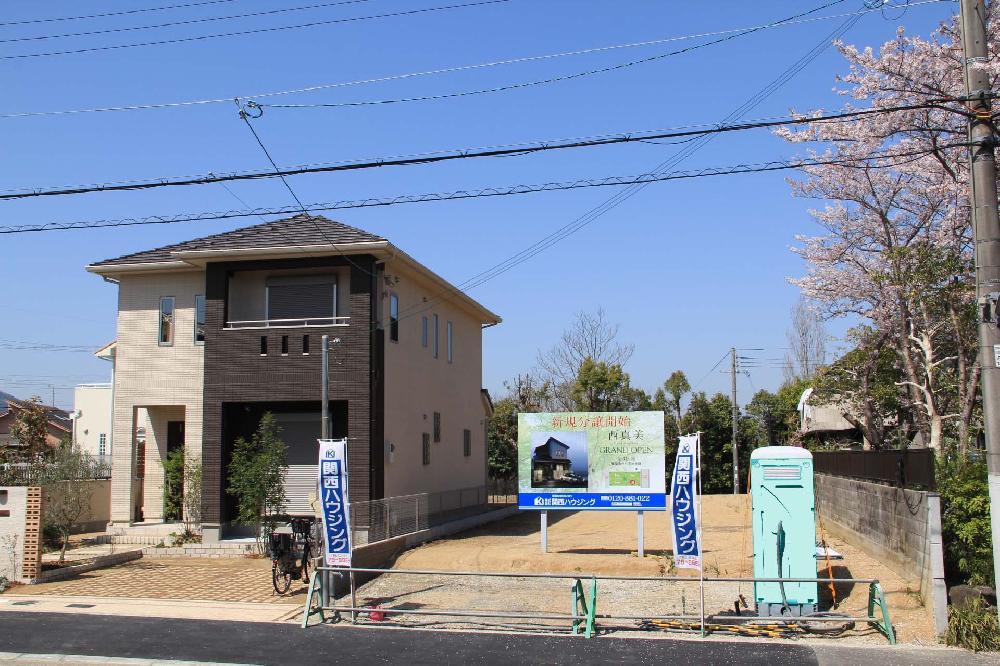 Local (April 2013) Shooting
現地(2013年4月)撮影
Floor plan間取り図 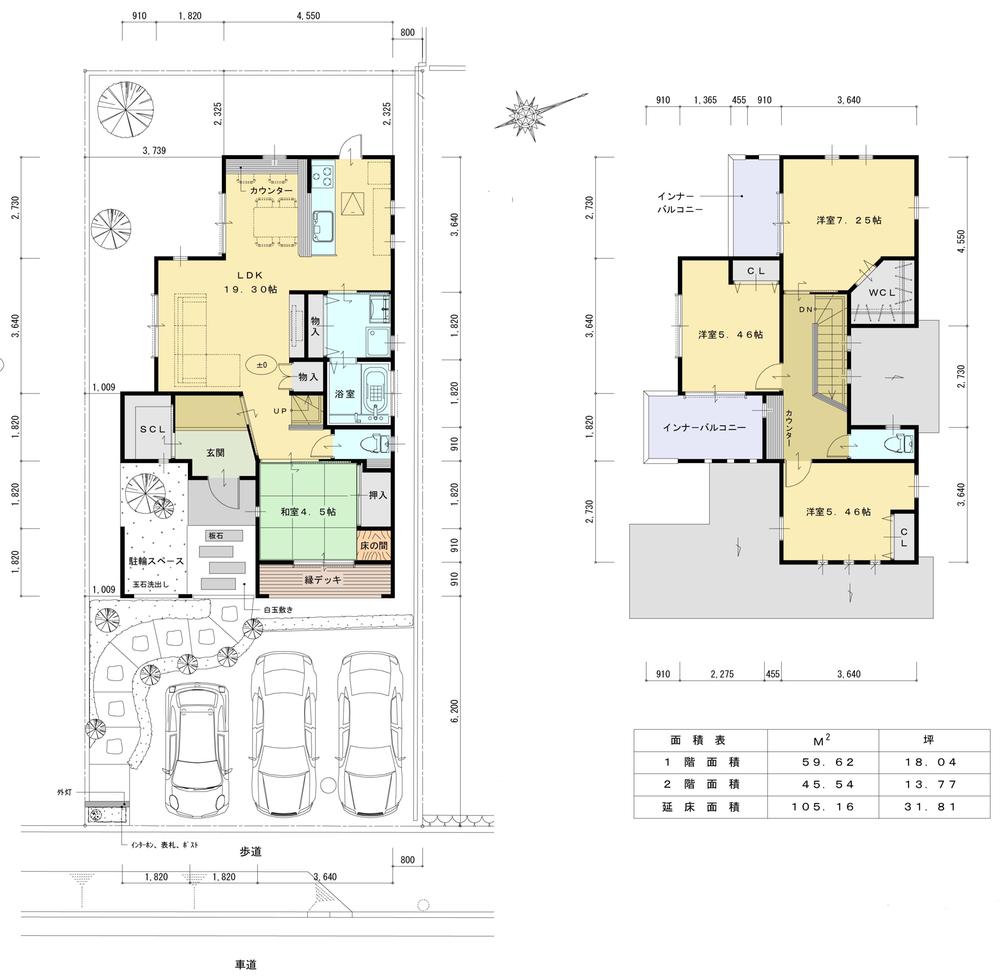 Price 43,910,000 yen, 4LDK, Land area 184.94 sq m , Building area 105.16 sq m
価格4391万円、4LDK、土地面積184.94m2、建物面積105.16m2
Livingリビング 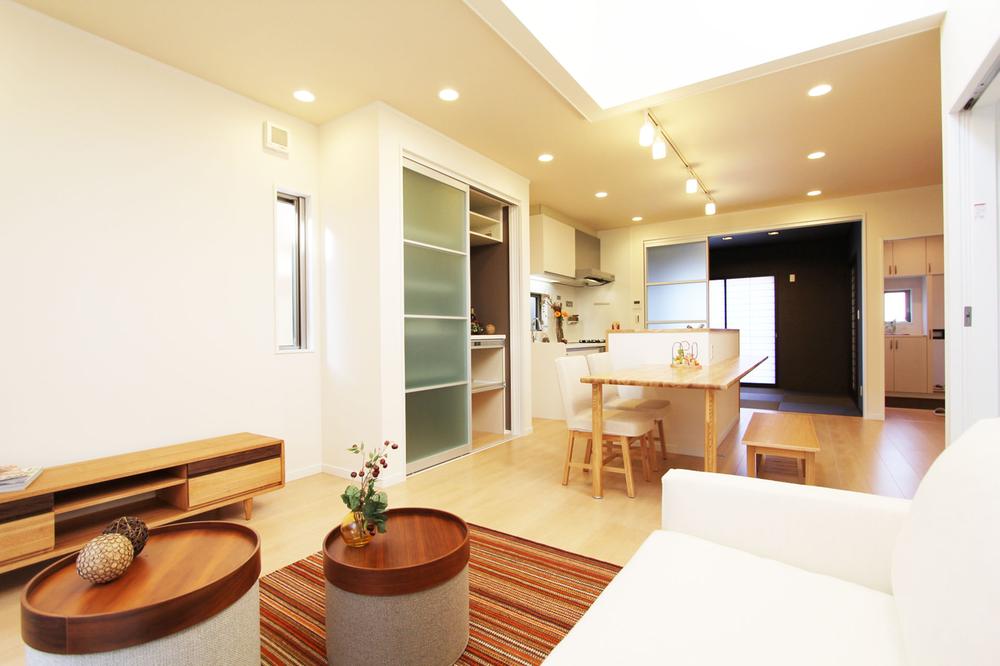 Osaka model house (No. 4 locations)
逢阪モデルハウス(4号地)
Kitchenキッチン 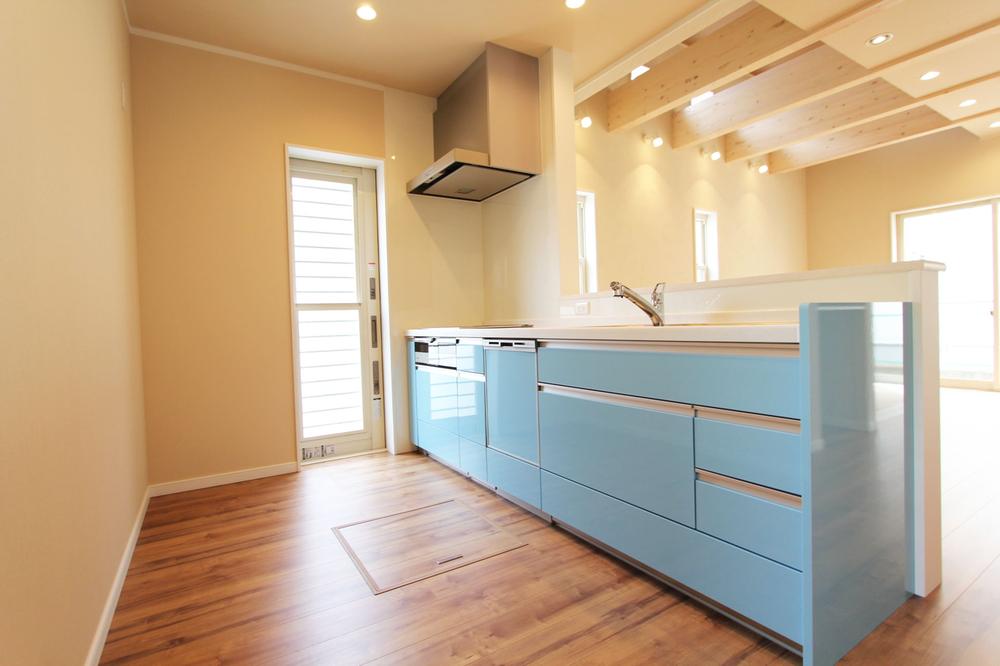 kitchen Reference photograph
キッチン 参考写真
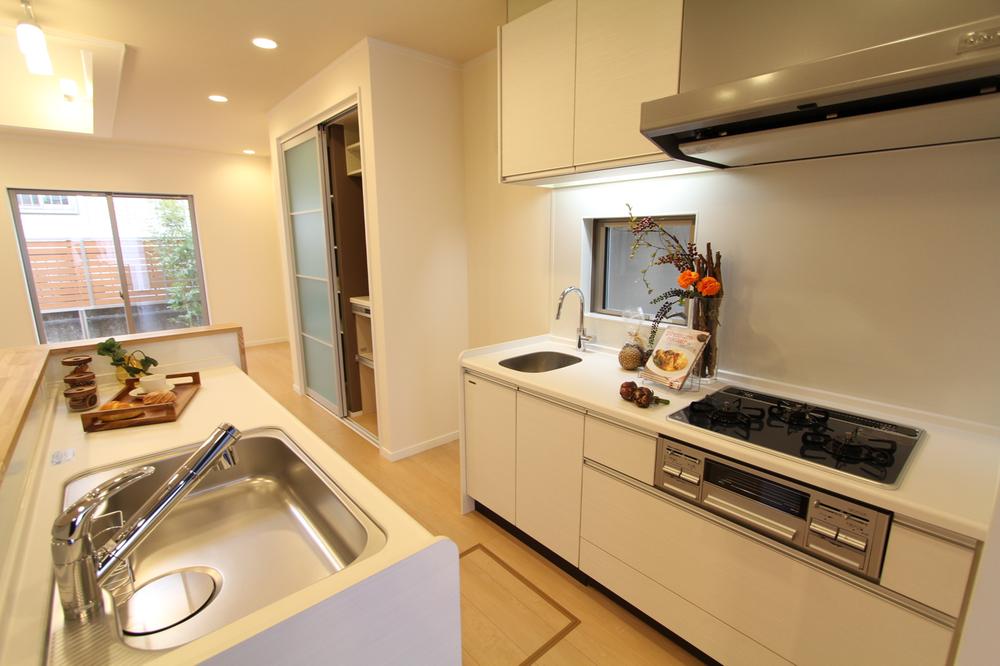 Reference photograph
参考写真
Bathroom浴室 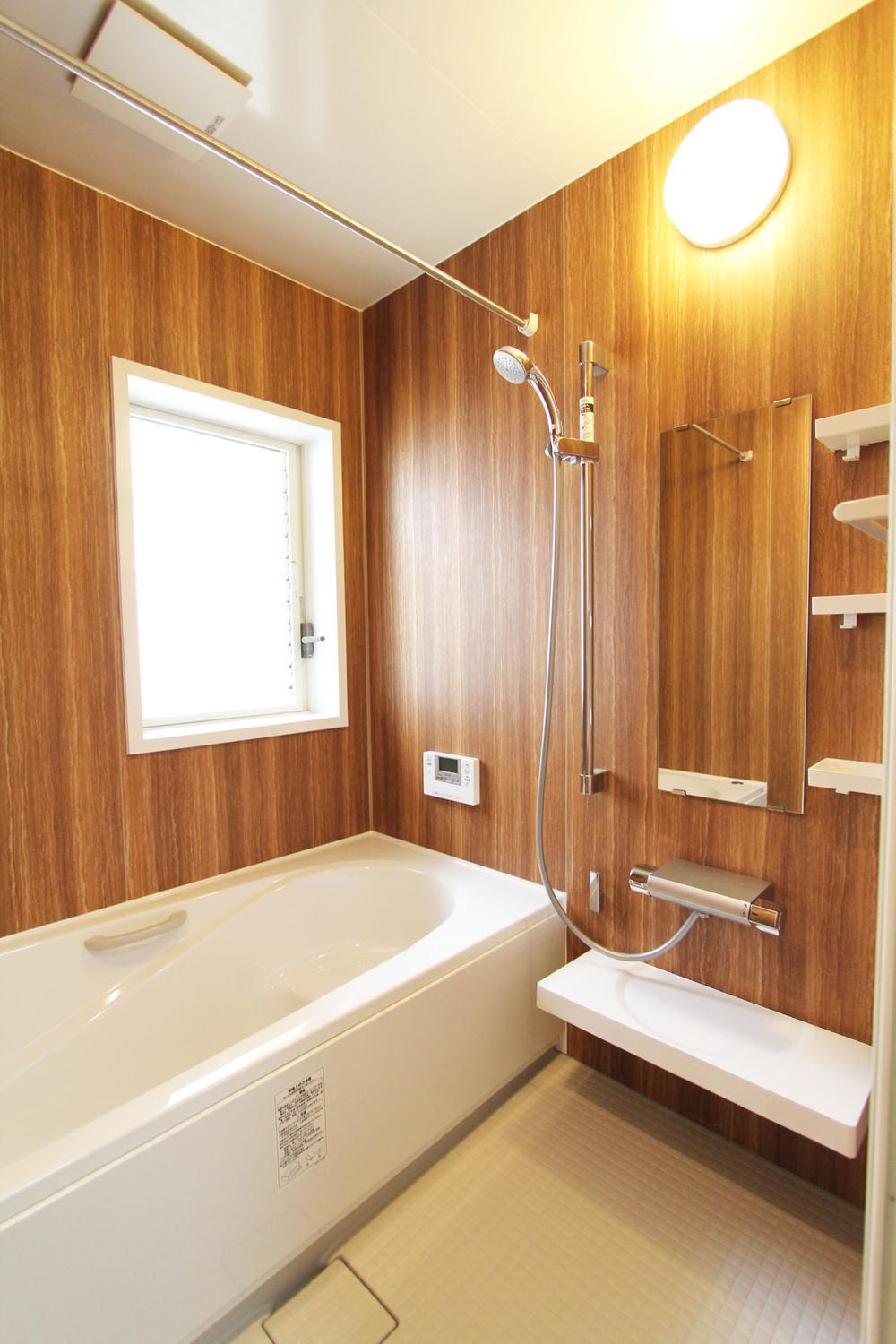 bathroom Reference photograph
浴室 参考写真
Livingリビング 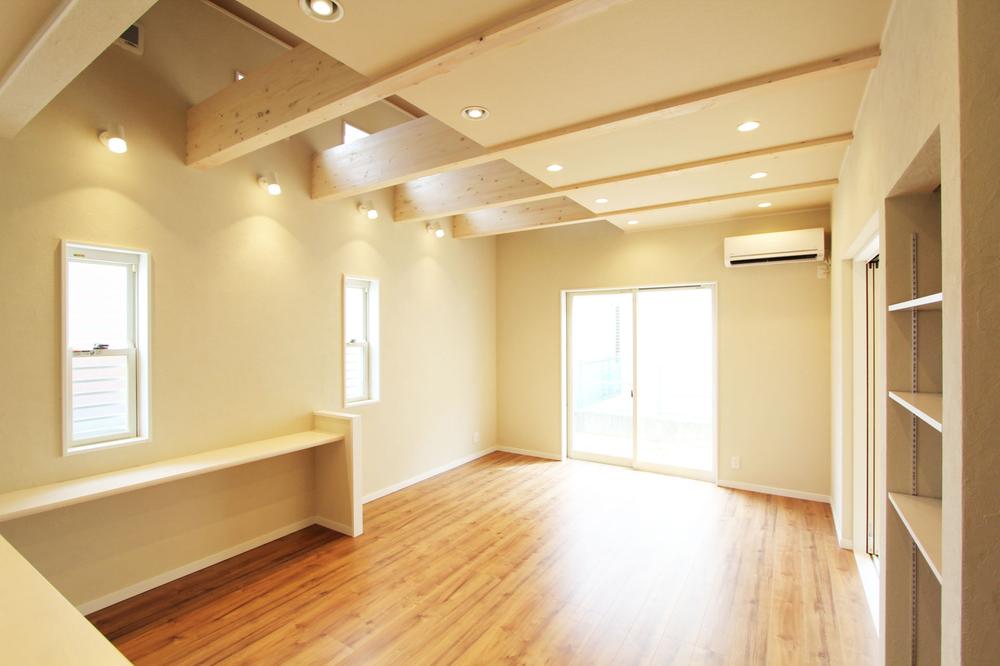 Nagao model house (No. 8 locations)
長尾モデルハウス(8号地)
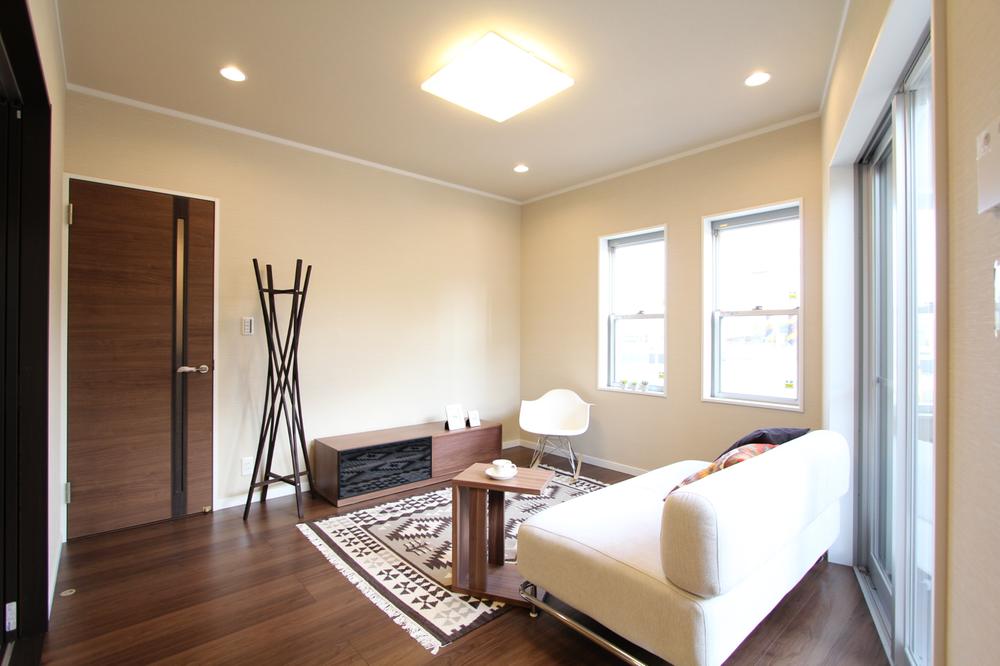 Nagao model house (No. 13 locations)
長尾モデルハウス(13号地)
Non-living roomリビング以外の居室 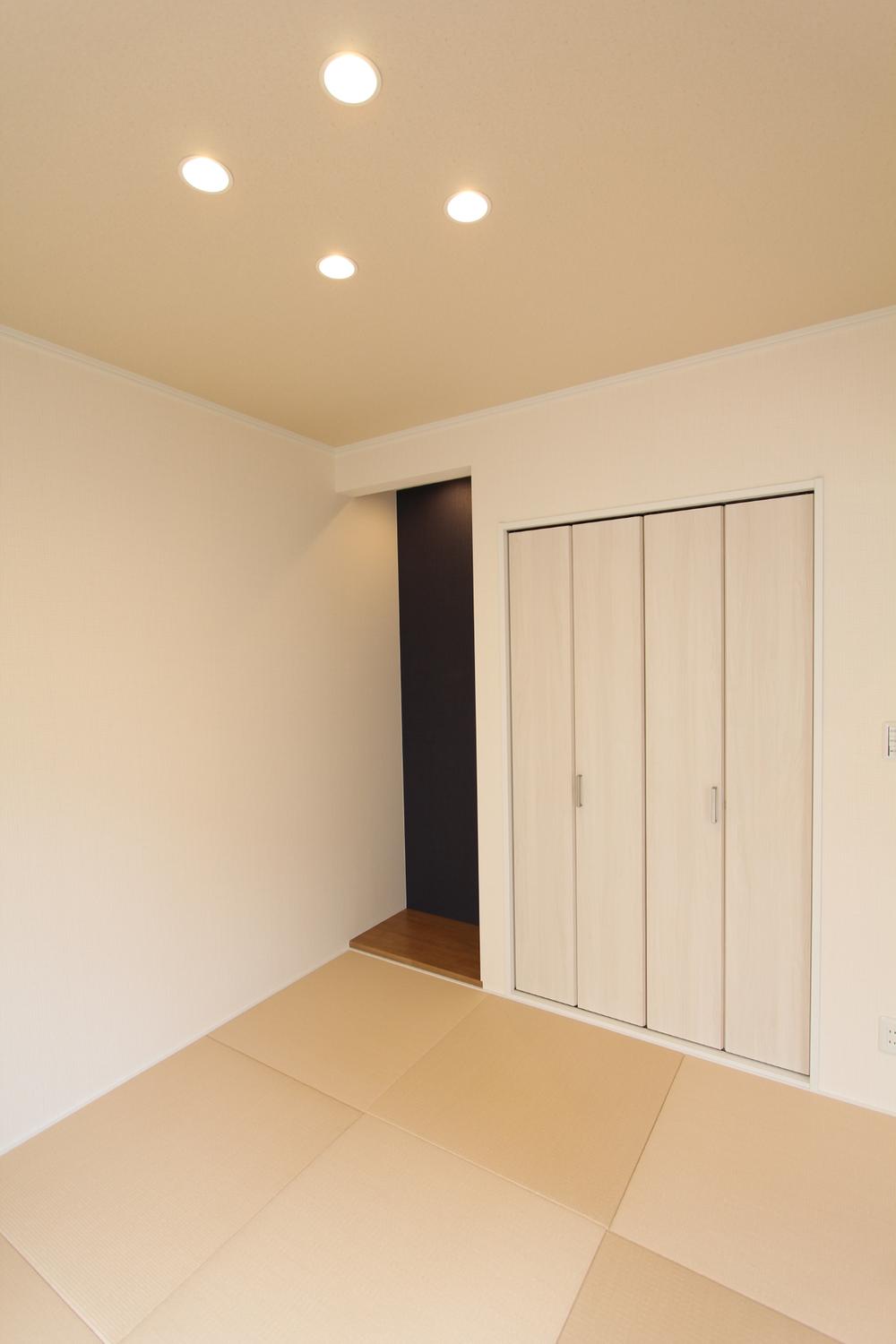 Japanese-style room Reference photograph
和室 参考写真
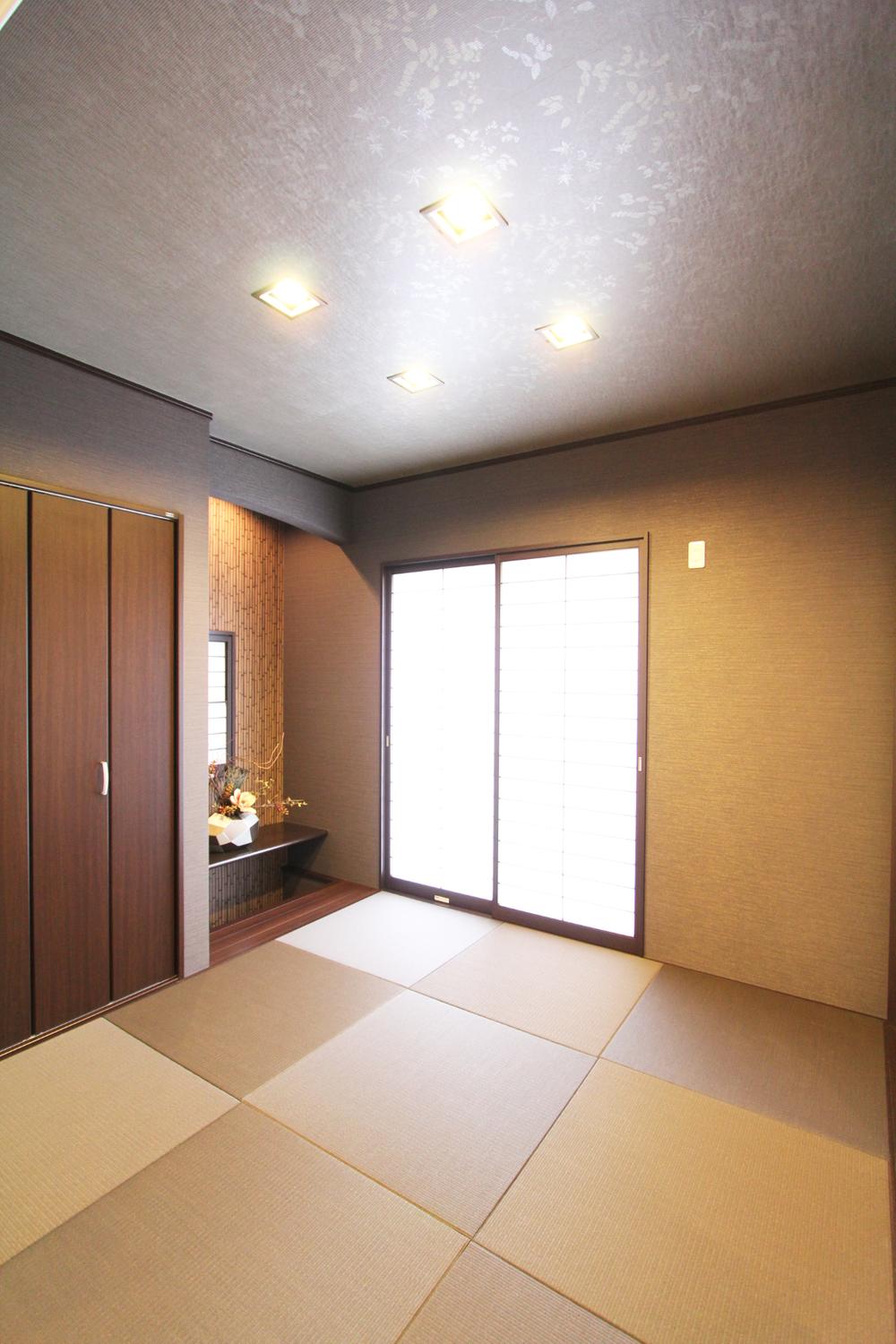 Japanese-style room Reference photograph
和室 参考写真
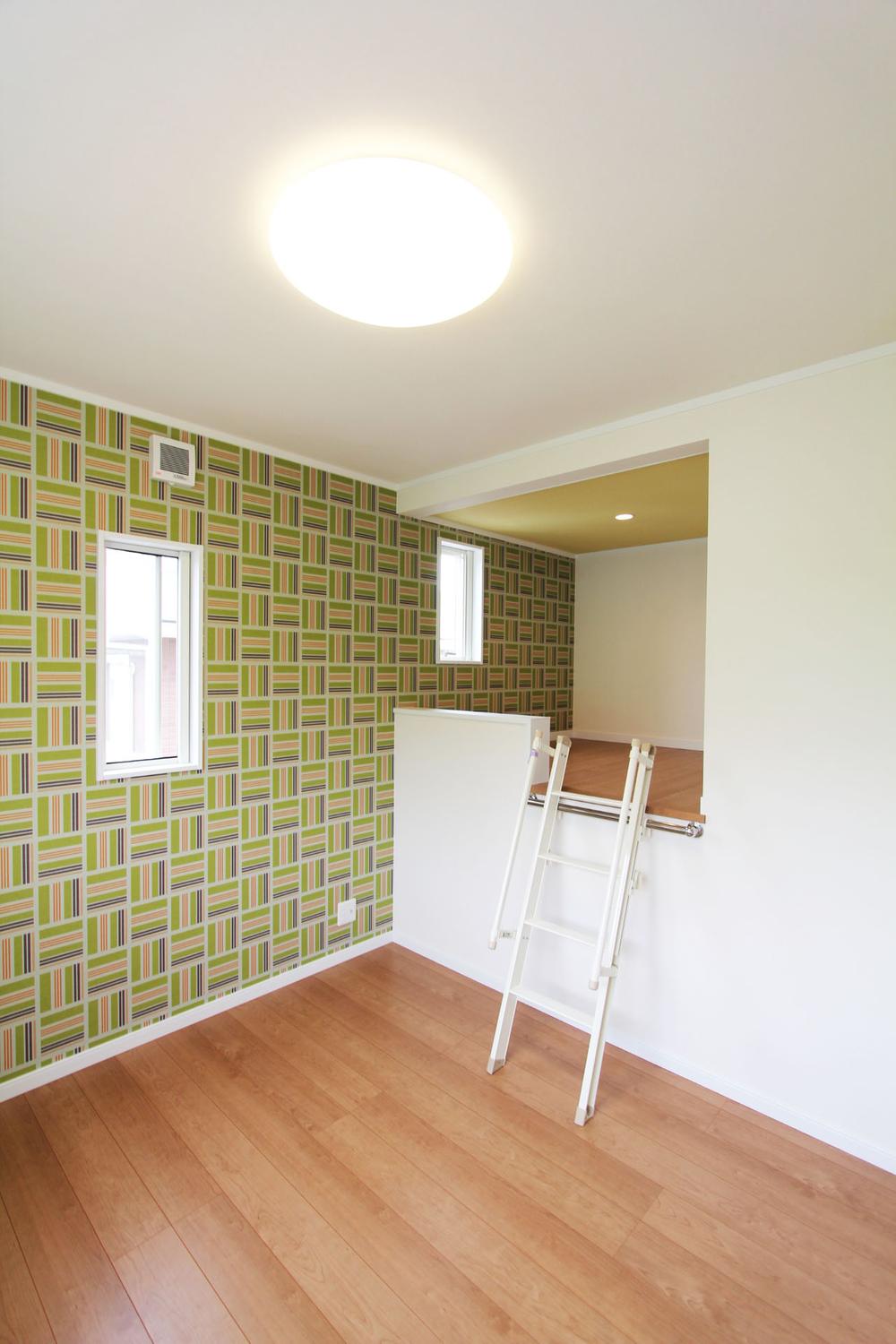 Loft with Western-style
ロフト付き洋室
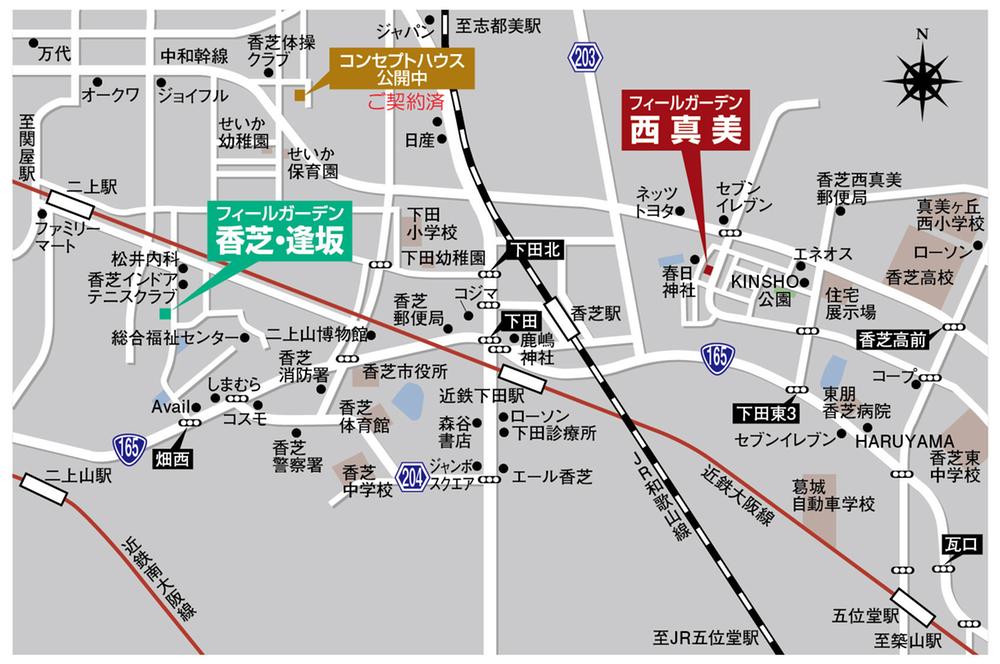 Local guide map
現地案内図
Station駅 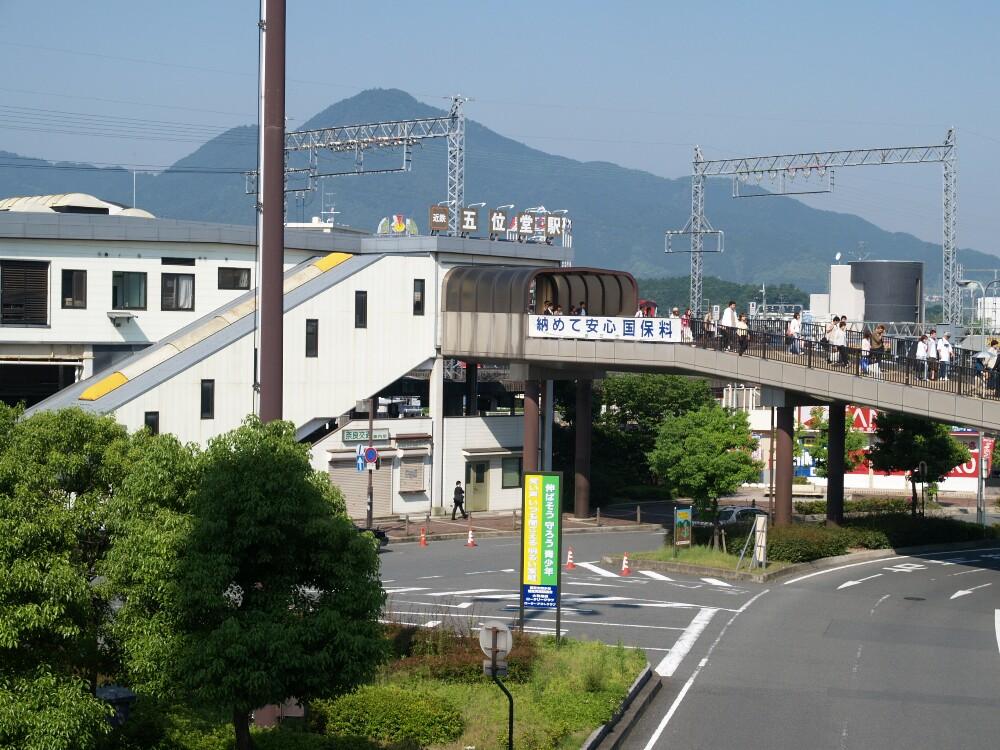 Distance of up to 1400m facility to the Kintetsu Goidō Station (Kintetsu Osaka line) is a standard. Walk to the bus stop about 3 minutes ・ About 3 minutes Goidō Station bus.
近鉄五位堂駅(近鉄大阪線)まで1400m 施設までの距離は目安です。 バス停まで徒歩約3分・五位堂駅バスで約3分。
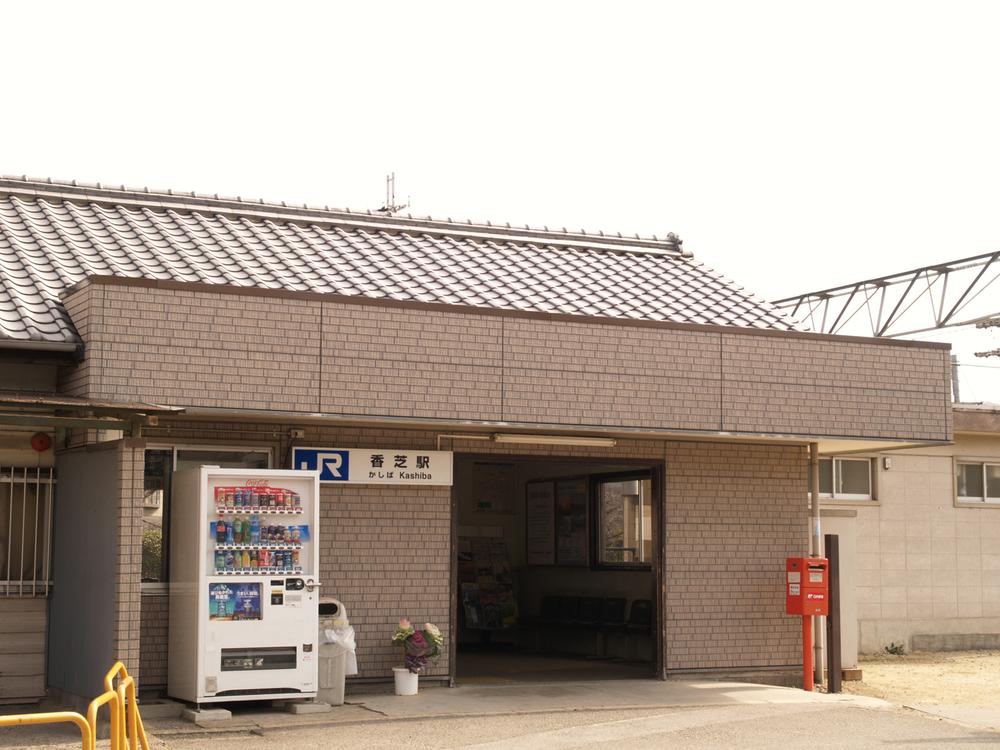 Distance of up to 1000m facility until JR kashiba station (JR Wakayama Line) is a standard.
JR香芝駅(JR和歌山線)まで1000m 施設までの距離は目安です。
Supermarketスーパー 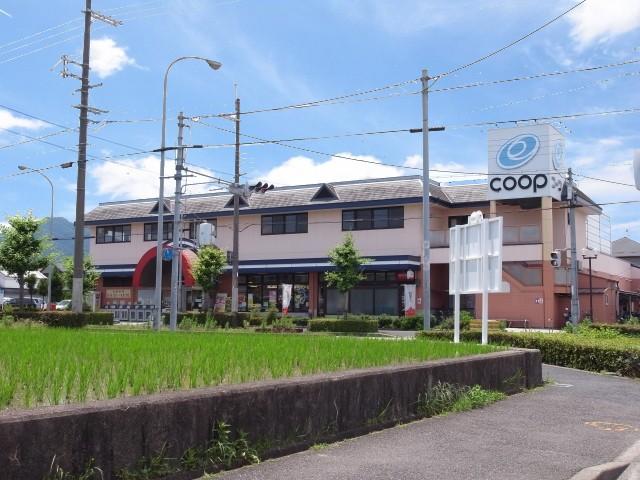 Supermarket Distance of up to 840m facility to the Co-op is an approximation.
スーパー コープまで840m 施設までの距離は目安です。
Shopping centreショッピングセンター 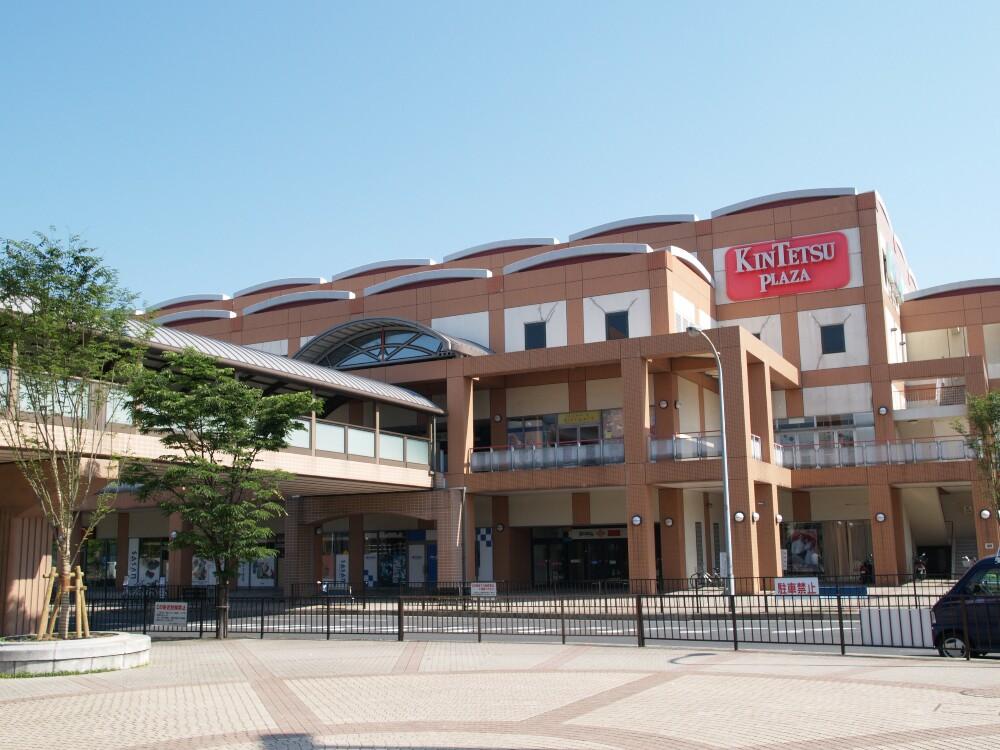 Distance of up to 1500m facility until Ekorumami are approximate.
エコールマミまで1500m 施設までの距離は目安です。
Other Environmental Photoその他環境写真 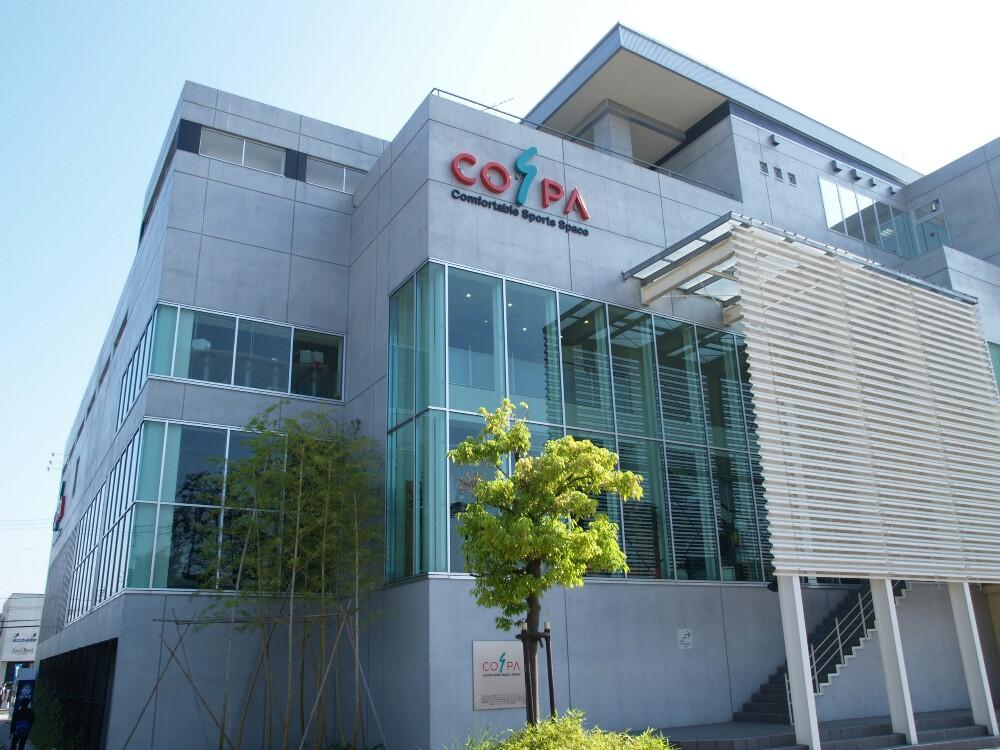 sports gym Distance of up to 1300m facility until COSPA are approximate.
スポーツジム コスパまで1300m 施設までの距離は目安です。
Convenience storeコンビニ 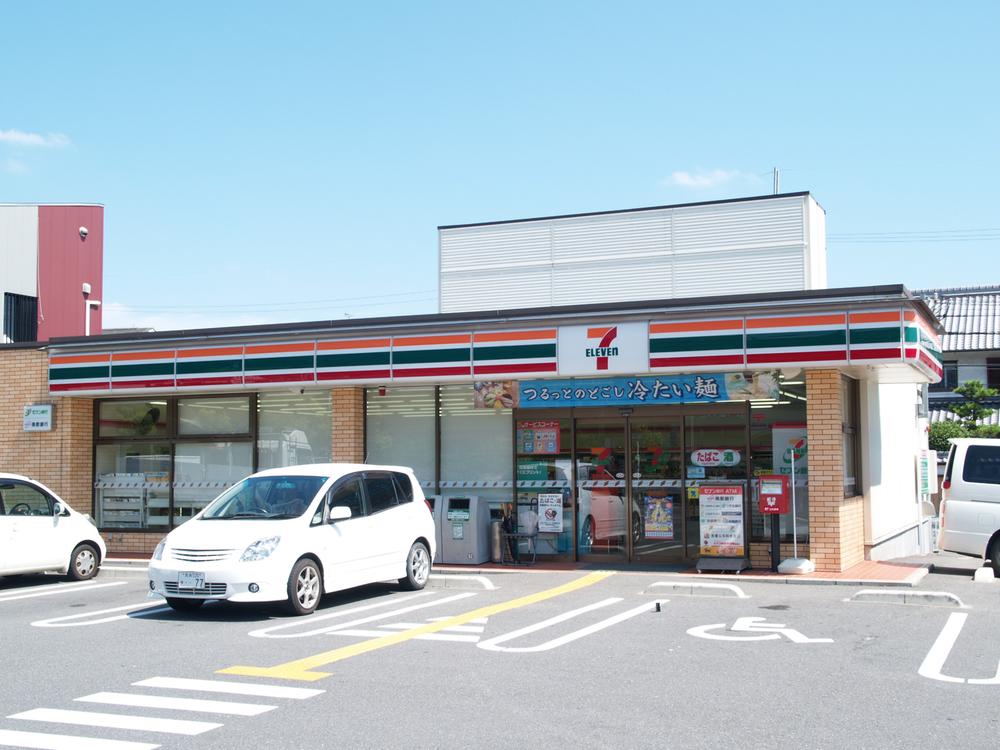 Distance of up to 170m facility to the Seven-Eleven is a standard.
セブンイレブンまで170m 施設までの距離は目安です。
Primary school小学校 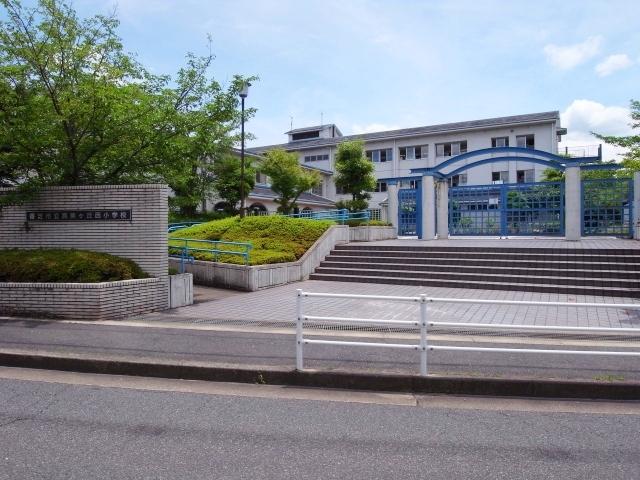 Distance of up to 970m facility until Mami months hill Nishi Elementary School is a standard.
真美ヶ丘西小学校まで970m 施設までの距離は目安です。
Location
| 





















