New Homes » Kansai » Nara Prefecture » Kashiba
 
| | Nara Prefecture kashiba 奈良県香芝市 |
| JR Wakayama Line "shizumi" walk 6 minutes JR和歌山線「志都美」歩6分 |
| It is also useful to commuters and households and comfortable eco-life Getting started shizumi Station 6-minute walk in the environment-friendly all-electric - units sold 6 buildings - ◆ 1 Building northwest corner lot ・ 6 Building northeast corner lot ◆ 家計と環境に優しいオール電化で快適エコ生活始めましょ志都美駅徒歩6分と通勤通学にも便利です-販売戸数 6棟-◆1号棟北西角地・6号棟北東角地◆ |
| ☆ All-electric housing ・ Cute ☆ House with solar power system ☆ Pair glass ☆ Fully automatic hot water clad function ■ New construction standard specification system Kitchen / Unit bus with Air Heating dryer / Shampoo dresser / Shower toilet ・ Warm water washing toilet seat (1F ・ 2F) / Water heater remote control / Water filter / Security key ■ Exterior construction costs included ・ Water contributions included ■ Flat 35 Available ■ New construction property per guarantee 10 years ☆オール電化住宅・エコキュート ☆太陽光発電システム付住宅 ☆ペアガラス ☆全自動お湯張り機能■新築標準仕様システムキッチン/換気暖房乾燥機付ユニットバス/シャンプードレッサー/シャワートイレ・温水洗浄便座(1F・2F)/給湯器リモコン/浄水器/防犯カギ■外構工事費込み・水道分担金込み■フラット35利用可■新築物件につき10年間保証 |
Features pickup 特徴ピックアップ | | Pre-ground survey / Parking two Allowed / LDK18 tatami mats or more / Super close / It is close to the city / Facing south / System kitchen / Bathroom Dryer / Yang per good / All room storage / A quiet residential area / Around traffic fewer / Or more before road 6m / Corner lot / Japanese-style room / Washbasin with shower / Face-to-face kitchen / Barrier-free / Toilet 2 places / Bathroom 1 tsubo or more / 2-story / South balcony / Double-glazing / Otobasu / Warm water washing toilet seat / Nantei / Underfloor Storage / The window in the bathroom / TV monitor interphone / High-function toilet / Leafy residential area / Ventilation good / Good view / IH cooking heater / All room 6 tatami mats or more / Water filter / All-electric / Storeroom / All rooms are two-sided lighting 地盤調査済 /駐車2台可 /LDK18畳以上 /スーパーが近い /市街地が近い /南向き /システムキッチン /浴室乾燥機 /陽当り良好 /全居室収納 /閑静な住宅地 /周辺交通量少なめ /前道6m以上 /角地 /和室 /シャワー付洗面台 /対面式キッチン /バリアフリー /トイレ2ヶ所 /浴室1坪以上 /2階建 /南面バルコニー /複層ガラス /オートバス /温水洗浄便座 /南庭 /床下収納 /浴室に窓 /TVモニタ付インターホン /高機能トイレ /緑豊かな住宅地 /通風良好 /眺望良好 /IHクッキングヒーター /全居室6畳以上 /浄水器 /オール電化 /納戸 /全室2面採光 | Price 価格 | | 22,800,000 yen ~ 25,800,000 yen 2280万円 ~ 2580万円 | Floor plan 間取り | | 4LDK ・ 4LDK + S (storeroom) 4LDK・4LDK+S(納戸) | Units sold 販売戸数 | | 6 units 6戸 | Total units 総戸数 | | 6 units 6戸 | Land area 土地面積 | | 130.62 sq m ~ 137.44 sq m (39.51 tsubo ~ 41.57 tsubo) (Registration) 130.62m2 ~ 137.44m2(39.51坪 ~ 41.57坪)(登記) | Building area 建物面積 | | 96.39 sq m ~ 107.73 sq m (29.15 tsubo ~ 32.58 square meters) 96.39m2 ~ 107.73m2(29.15坪 ~ 32.58坪) | Driveway burden-road 私道負担・道路 | | Road width: 4m ~ 6.4m 道路幅:4m ~ 6.4m | Completion date 完成時期(築年月) | | February 2014 schedule 2014年2月予定 | Address 住所 | | Nara Prefecture kashiba Kaminaka 奈良県香芝市上中 | Traffic 交通 | | JR Wakayama Line "shizumi" walk 6 minutes
JR Wakayama Line "Hatada" walk 25 minutes JR和歌山線「志都美」歩6分
JR和歌山線「畠田」歩25分
| Related links 関連リンク | | [Related Sites of this company] 【この会社の関連サイト】 | Person in charge 担当者より | | Person in charge of real-estate and building Tsujimoto Nobuyuki Age: 30 Daigyokai experience: seven years, Nara Prefecture real estate to Century 21 base! Purchase, Your sale, Contact Jugae etc. Please feel free to contact us. We have heard you also about the mortgage and tax consultation. 担当者宅建辻本 伸幸年齢:30代業界経験:7年奈良県の不動産はセンチュリー21ベースへ!ご購入、ご売却、お住替えなどお気軽にご相談ください。住宅ローンや税金相談についてもお承りしております。 | Contact お問い合せ先 | | TEL: 0800-601-1200 [Toll free] mobile phone ・ Also available from PHS
Caller ID is not notified
Please contact the "saw SUUMO (Sumo)"
If it does not lead, If the real estate company TEL:0800-601-1200【通話料無料】携帯電話・PHSからもご利用いただけます
発信者番号は通知されません
「SUUMO(スーモ)を見た」と問い合わせください
つながらない方、不動産会社の方は
| Most price range 最多価格帯 | | 24 million yen ・ 25 million yen (each 2 units) 2400万円台・2500万円台(各2戸) | Building coverage, floor area ratio 建ぺい率・容積率 | | Kenpei rate: 60%, Volume ratio: 200% 建ペい率:60%、容積率:200% | Time residents 入居時期 | | February 2014 schedule 2014年2月予定 | Land of the right form 土地の権利形態 | | Ownership 所有権 | Structure and method of construction 構造・工法 | | Wooden 2-story 木造2階建 | Use district 用途地域 | | One dwelling 1種住居 | Land category 地目 | | Residential land 宅地 | Overview and notices その他概要・特記事項 | | Contact: Tsujimoto Nobuyuki, Building confirmation number: first H25SHC119782 ・ 119783 ・ 119785 ・ 119787 ~ 119,789 No. 担当者:辻本 伸幸、建築確認番号:第H25SHC119782・119783・119785・119787 ~ 119789号 | Company profile 会社概要 | | <Mediation> Nara Governor (1) No. 004071 Century 21 (Ltd.) based Yubinbango636-0072 Nara Prefecture Kitakatsuragi Kawai-cho, Nakayamadai 2-13-12 <仲介>奈良県知事(1)第004071号センチュリー21(株)ベース〒636-0072 奈良県北葛城郡河合町中山台2-13-12 |
Rendering (appearance)完成予想図(外観) 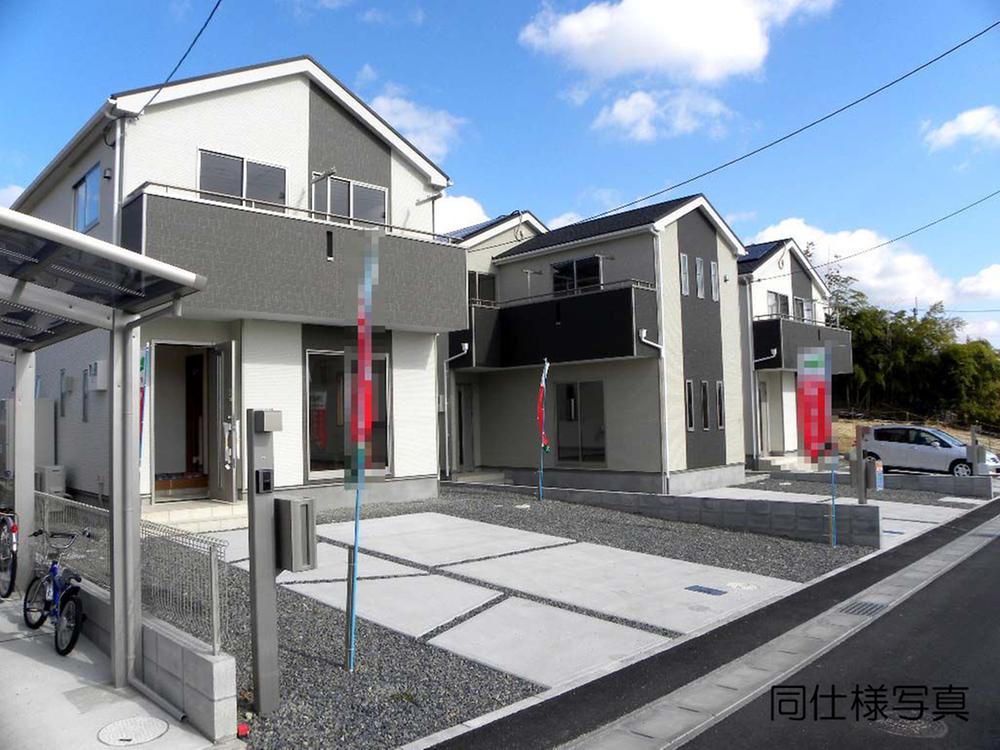 2014 February is scheduled to be completed! Please feel free to contact us ■ All is electric housing outside the structure construction costs included! ■
平成26年2月完成予定です!お気軽にお問い合わせ下さい■オール電化住宅外構工事費込みです!■
Local appearance photo現地外観写真 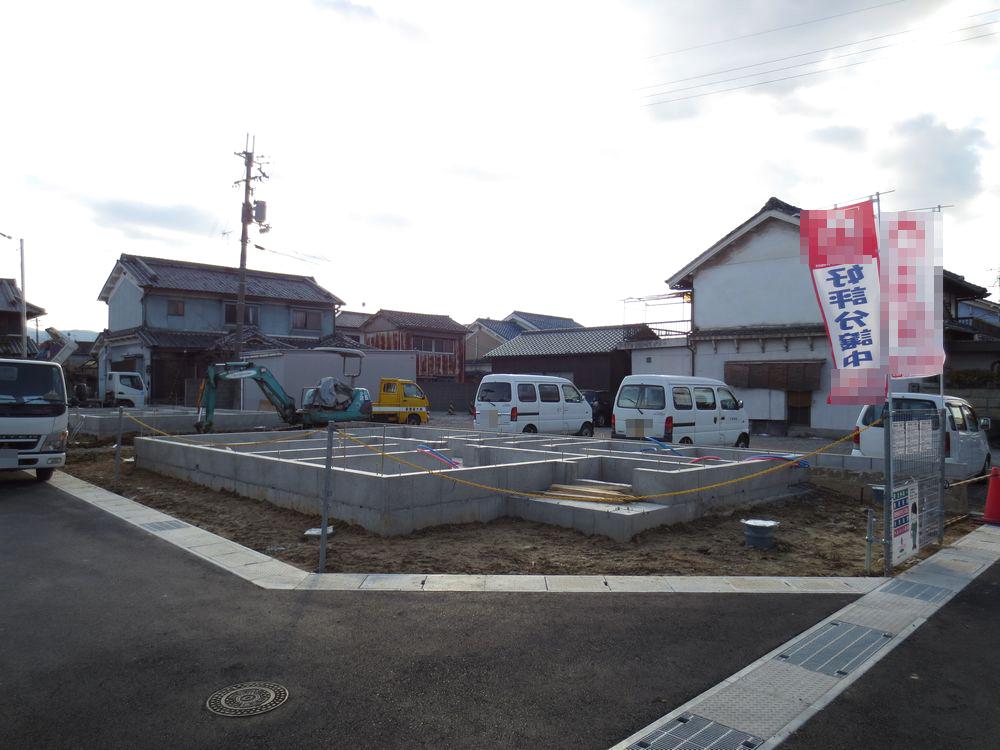 ■ Local (December 2013) Photography: 6 Building ■
■現地(2013年12月)撮影:6号棟■
Same specifications photo (kitchen)同仕様写真(キッチン) 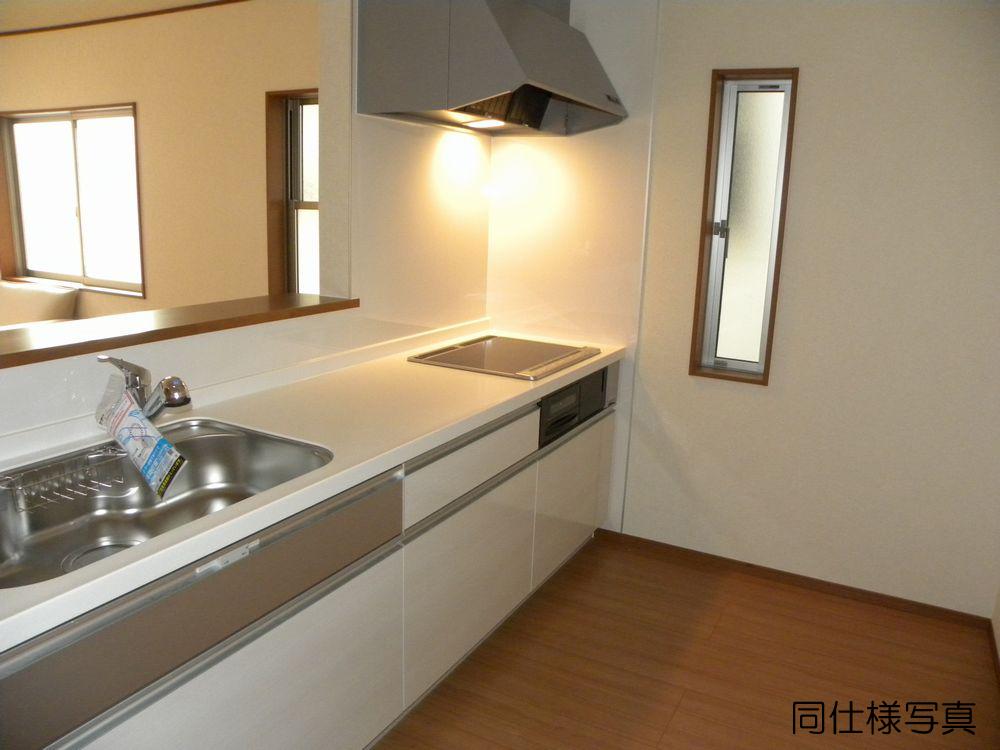 ■ This is a system kitchen with water purifier ■
■浄水器付きのシステムキッチンです■
Floor plan間取り図 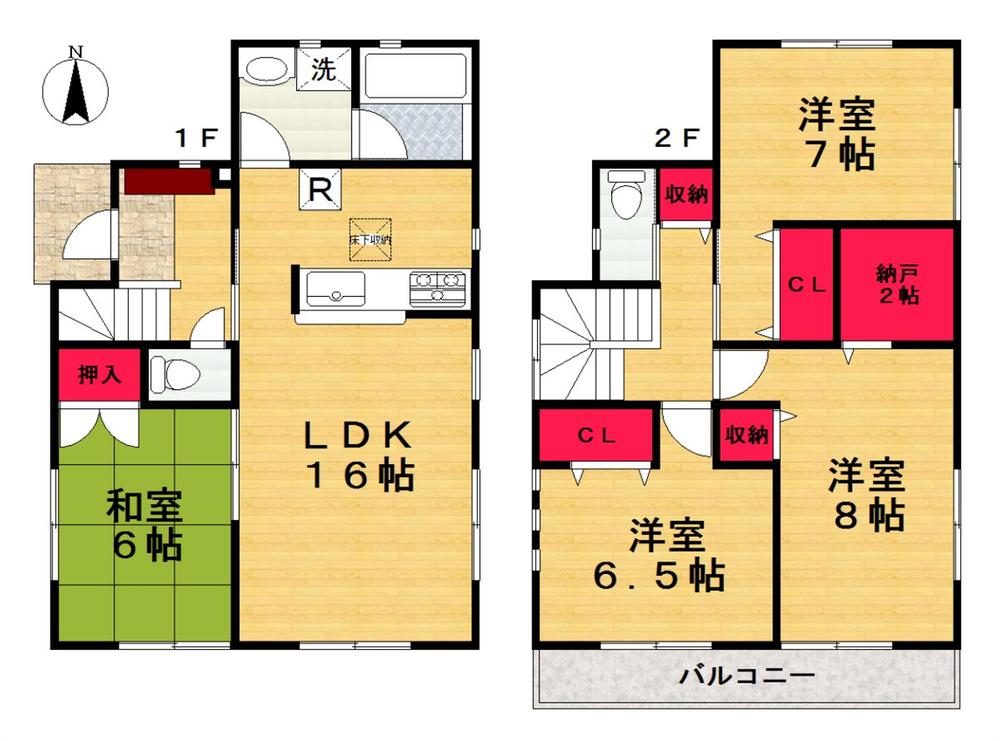 (1 Building), Price 25,300,000 yen, 4LDK+S, Land area 137.44 sq m , Building area 100.44 sq m
(1号棟)、価格2530万円、4LDK+S、土地面積137.44m2、建物面積100.44m2
Same specifications photo (bathroom)同仕様写真(浴室) 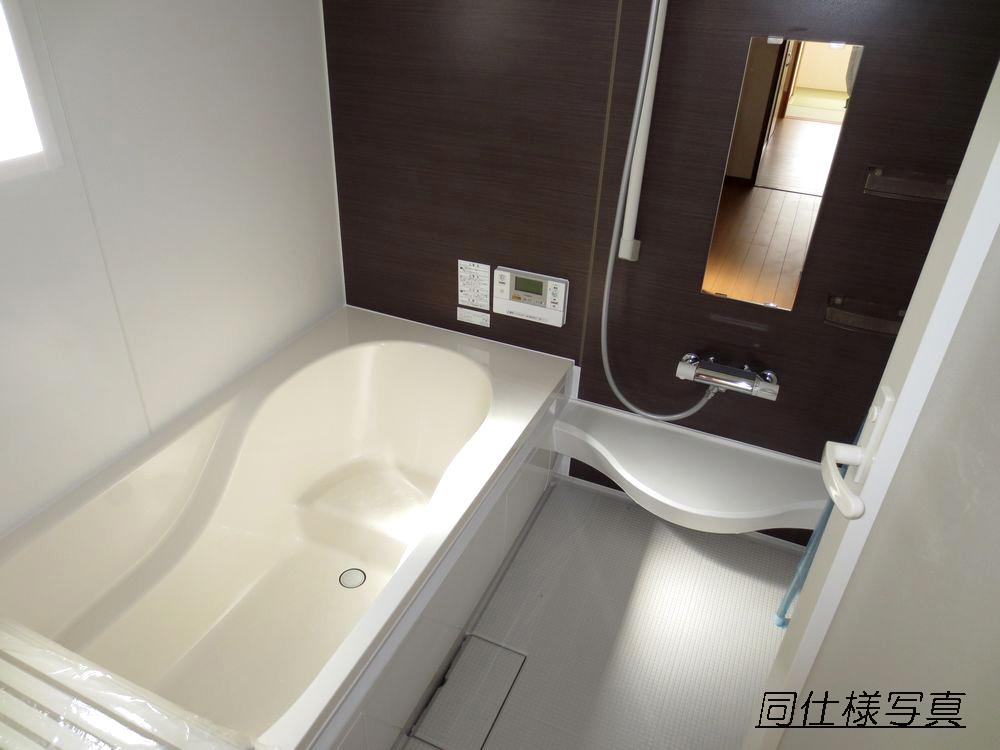 ■ Bathroom ventilation heating dryer, All is an automatic hot water clad function unit bus ■
■浴室は換気暖房乾燥機、全自動お湯張り機能付きユニットバスです■
Same specifications photos (living)同仕様写真(リビング) 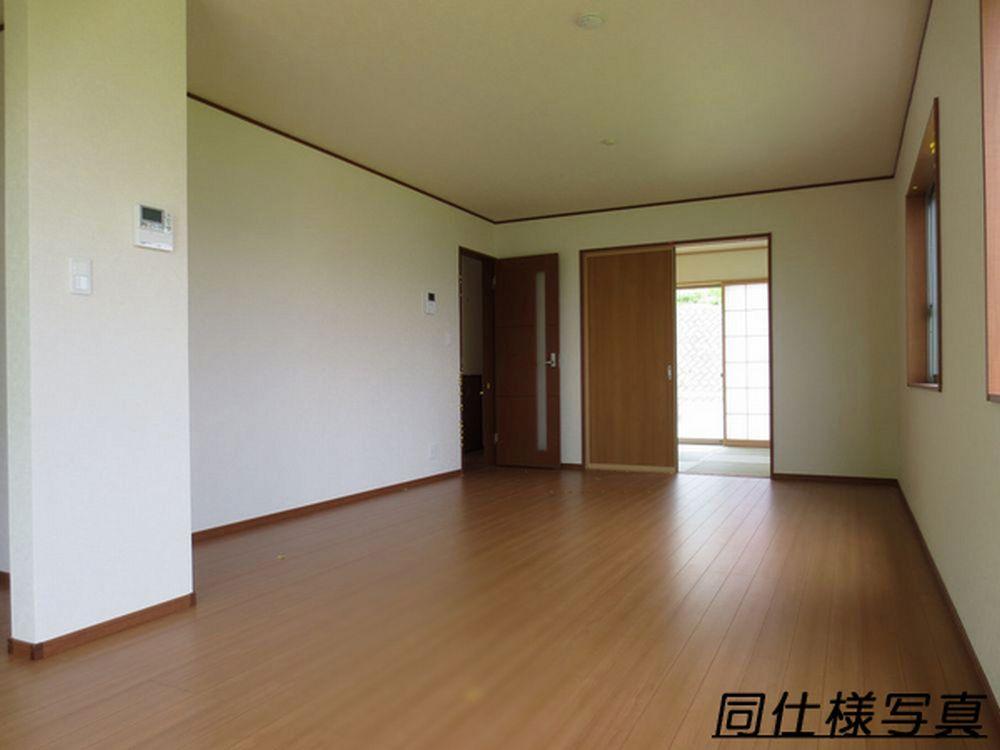 ■ Do not worry about condensation in pairs glass use ■
■ペアガラス使用で結露の心配もありません■
Same specifications photos (Other introspection)同仕様写真(その他内観) 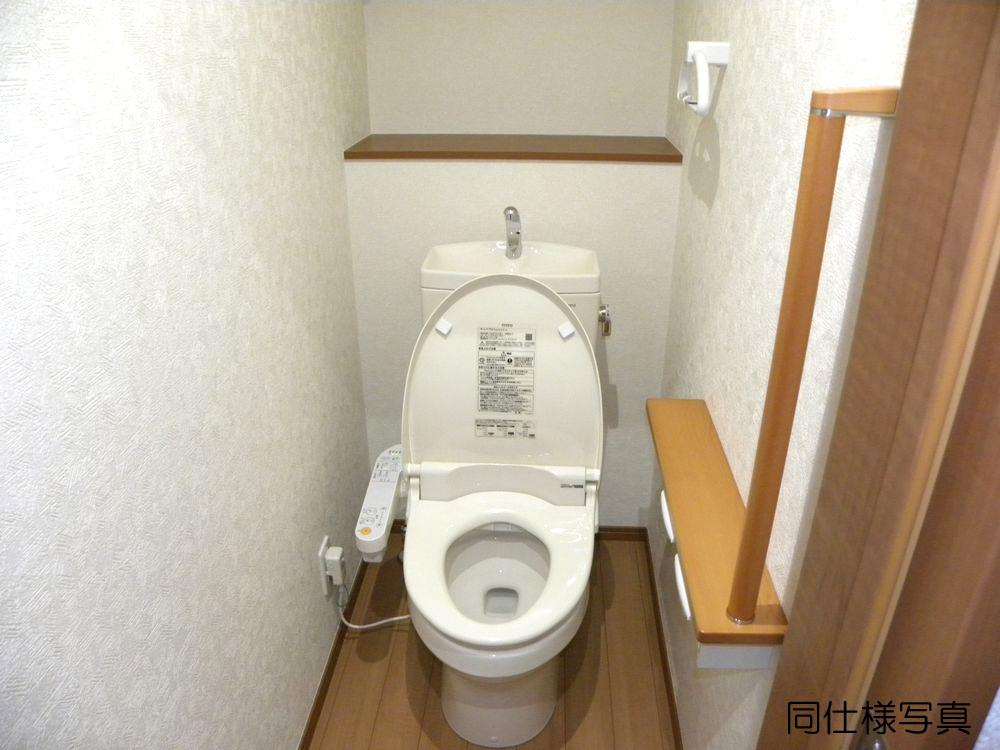 ■ 1st floor, Shower toilet in 2 Kaitomo ・ It is with warm water washing toilet seat ■
■1階、2階共にシャワートイレ・温水洗浄便座付きです■
Local appearance photo現地外観写真 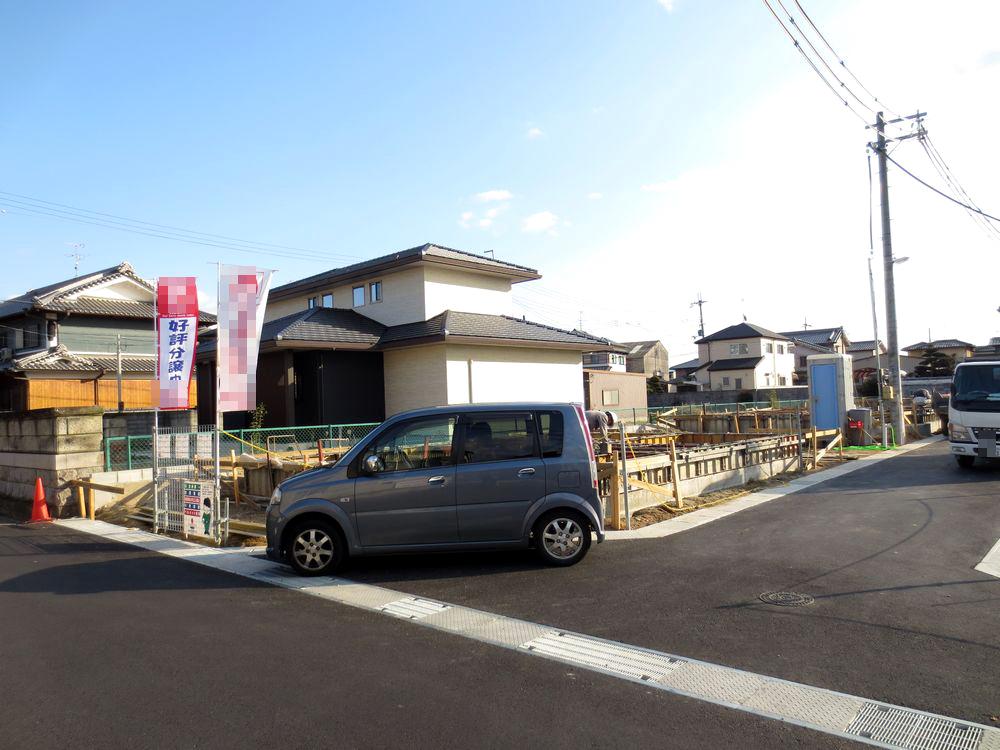 ■ Local (December 2013) shooting: 1 Building ■
■現地(2013年12月)撮影:1号棟■
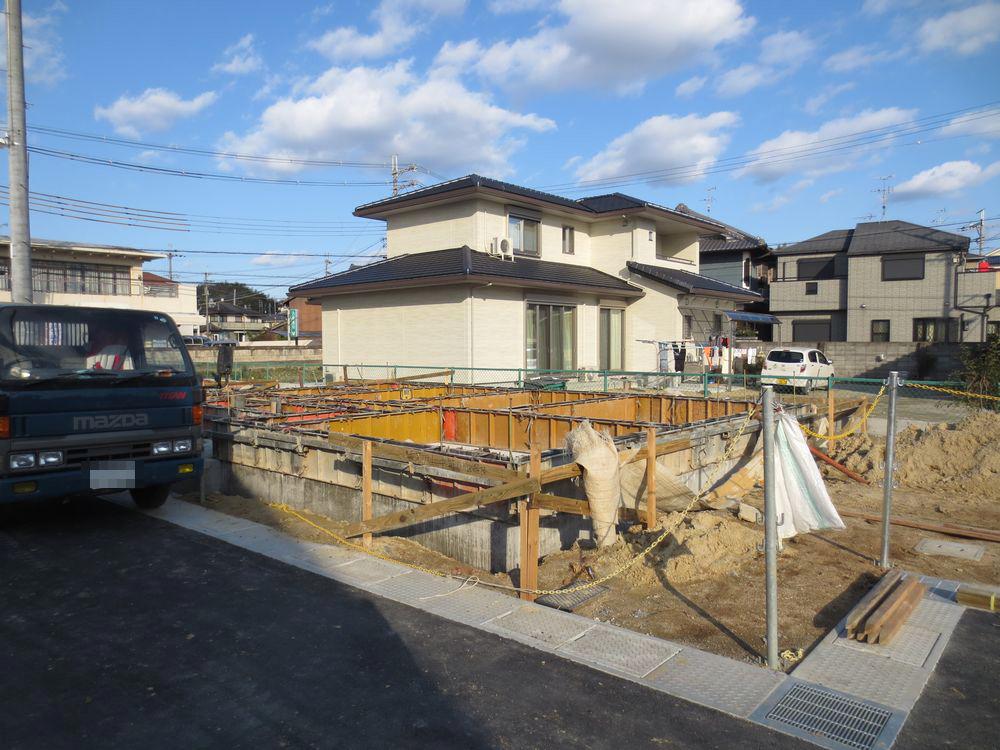 ■ Local (December 2013) Photography: Building 2 ■
■現地(2013年12月)撮影:2号棟■
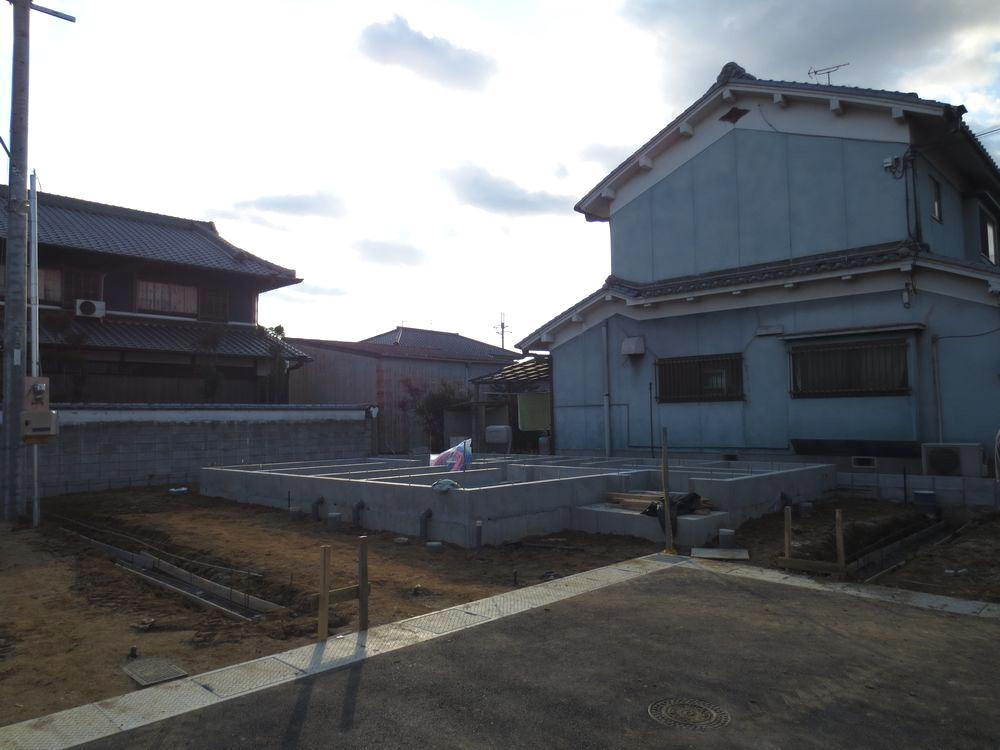 ■ Local (December 2013) shooting: 4 Building ■
■現地(2013年12月)撮影:4号棟■
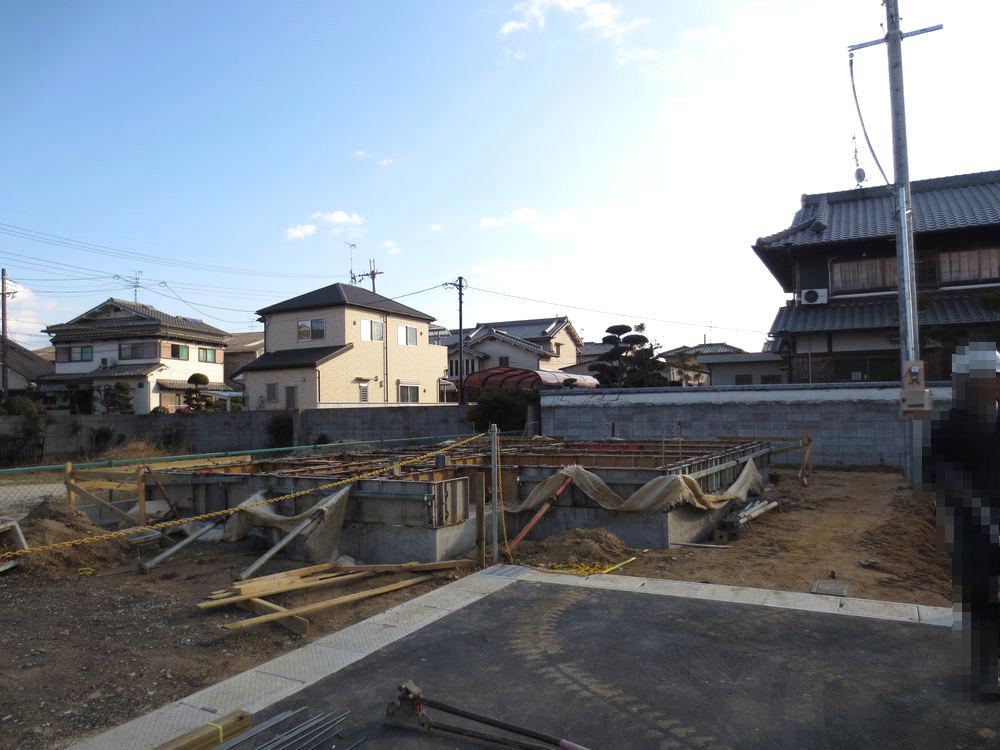 ■ Local (December 2013) shooting: 5 Building ■
■現地(2013年12月)撮影:5号棟■
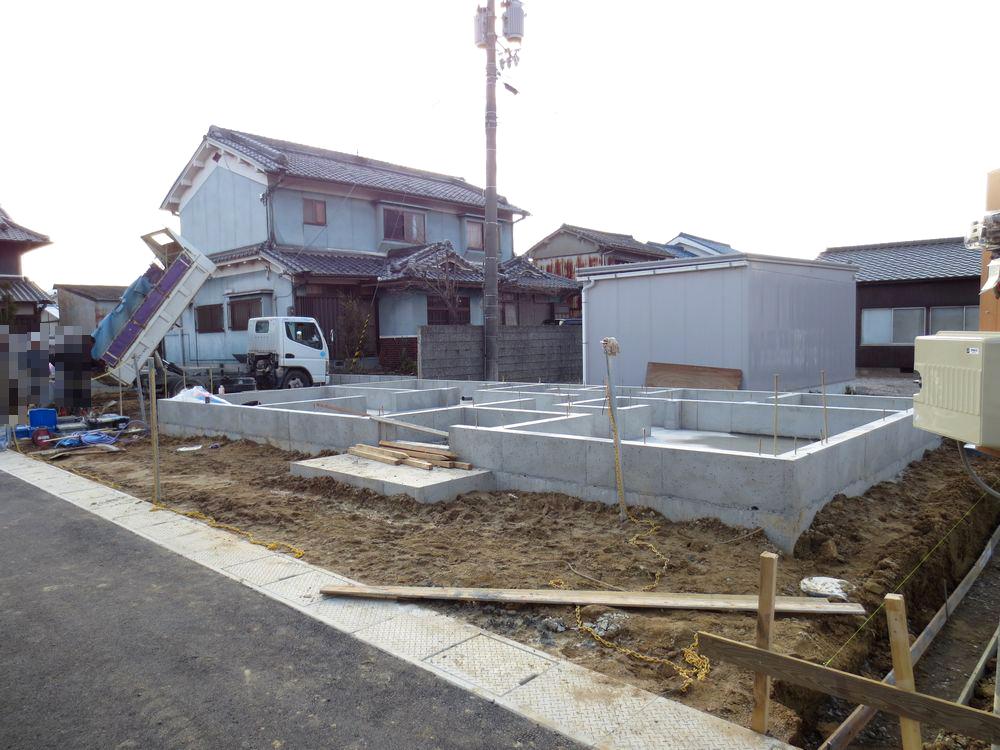 ■ Local (December 2013) shooting: 5 Building ■
■現地(2013年12月)撮影:5号棟■
Local photos, including front road前面道路含む現地写真 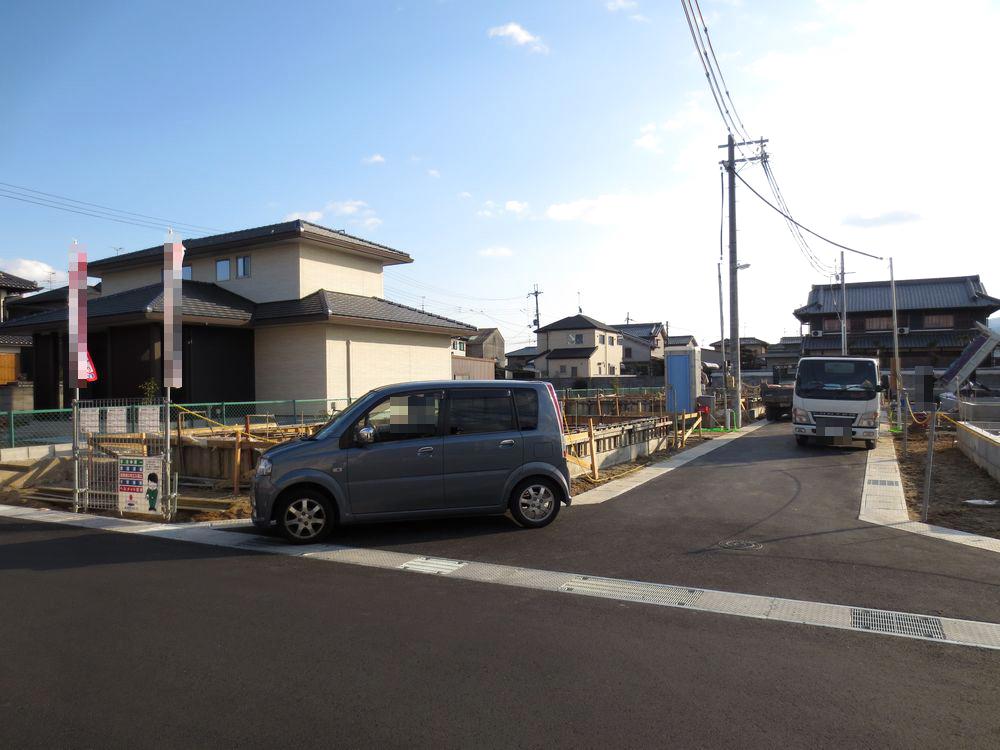 ■ Local (12 May 2013) Shooting ■
■現地(2013年12月)撮影■
Station駅 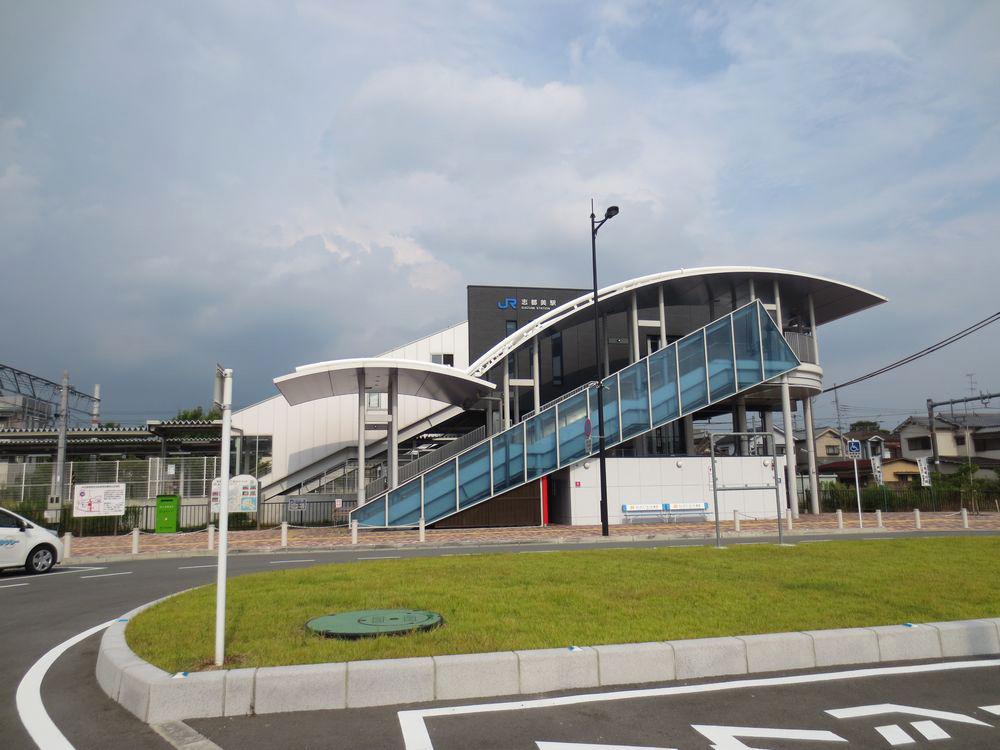 JR Wakayama Line 480m until shizumi station
JR和歌山線 志都美駅まで480m
Floor plan間取り図 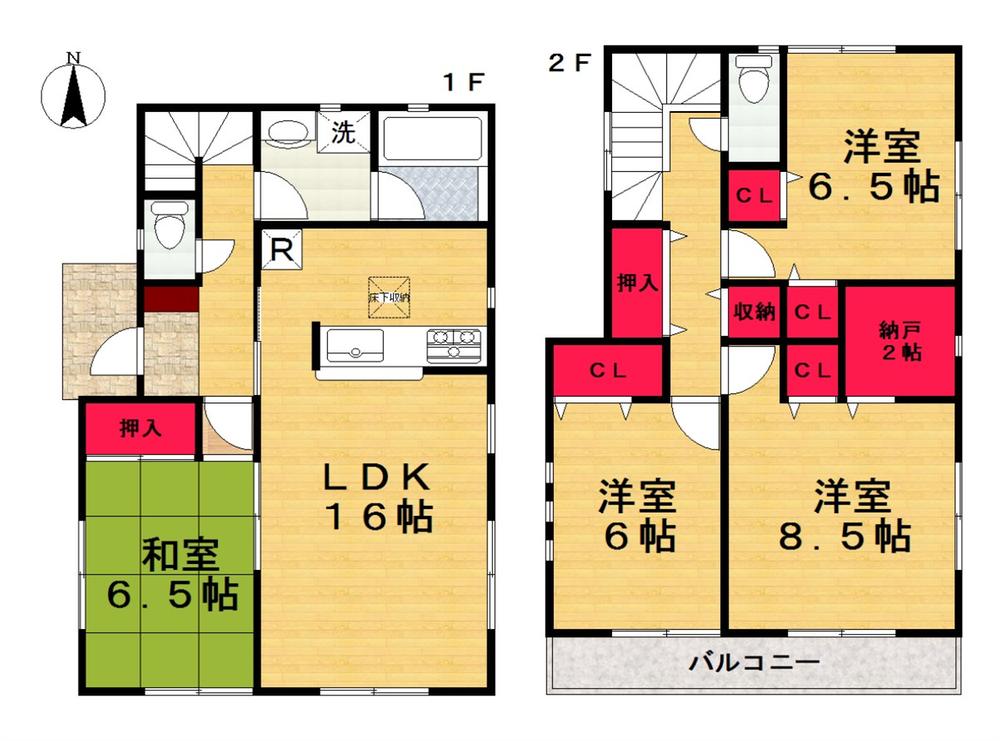 (Building 2), Price 24,300,000 yen, 4LDK+S, Land area 135.2 sq m , Building area 104.49 sq m
(2号棟)、価格2430万円、4LDK+S、土地面積135.2m2、建物面積104.49m2
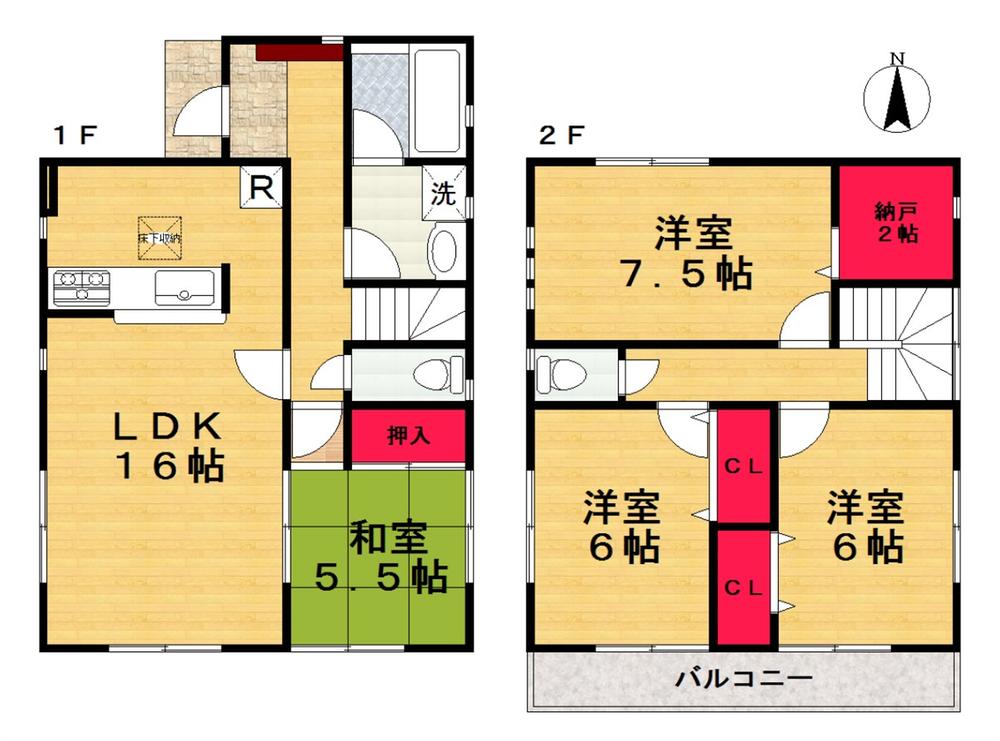 (3 Building), Price 22,800,000 yen, 4LDK+S, Land area 130.62 sq m , Building area 96.39 sq m
(3号棟)、価格2280万円、4LDK+S、土地面積130.62m2、建物面積96.39m2
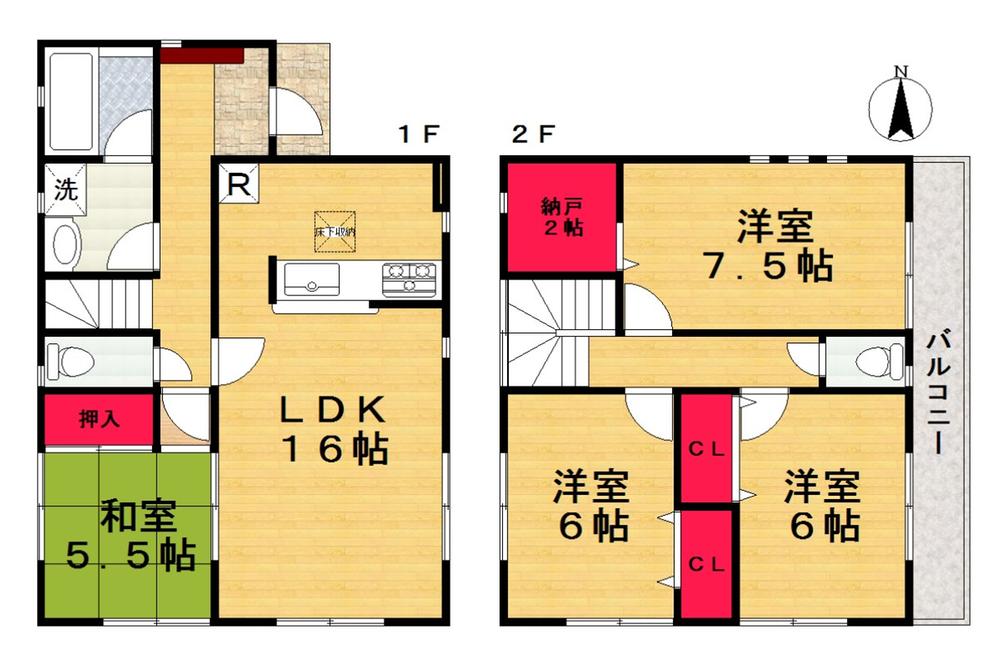 (4 Building), Price 23,300,000 yen, 4LDK+S, Land area 131.82 sq m , Building area 96.39 sq m
(4号棟)、価格2330万円、4LDK+S、土地面積131.82m2、建物面積96.39m2
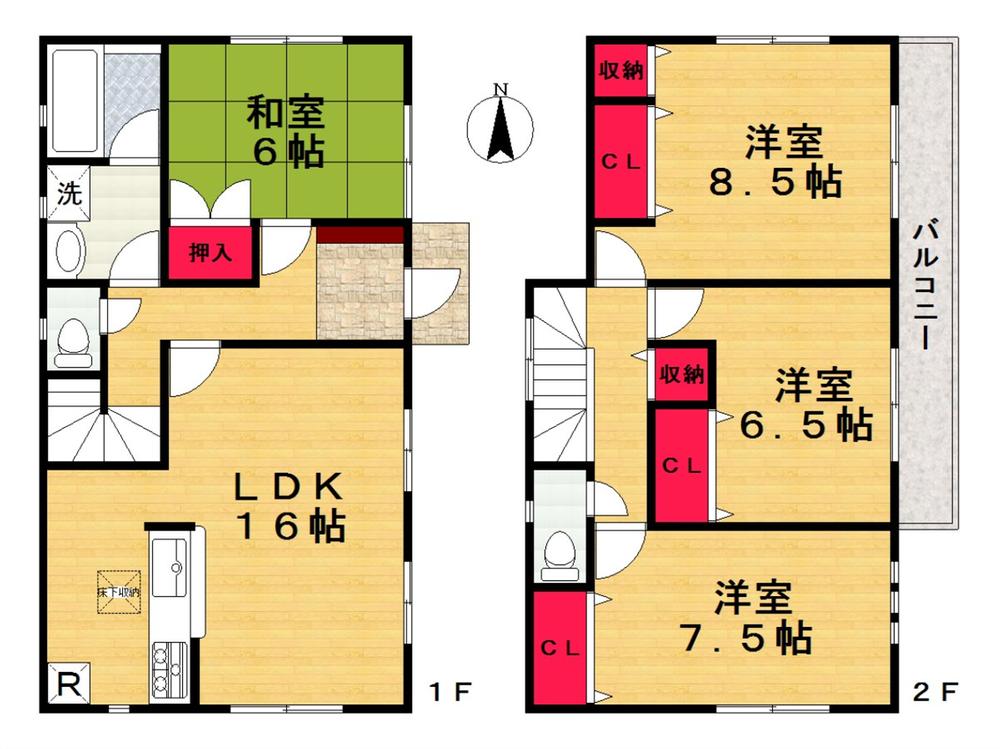 (5 Building), Price 24,800,000 yen, 4LDK, Land area 134.01 sq m , Building area 103.68 sq m
(5号棟)、価格2480万円、4LDK、土地面積134.01m2、建物面積103.68m2
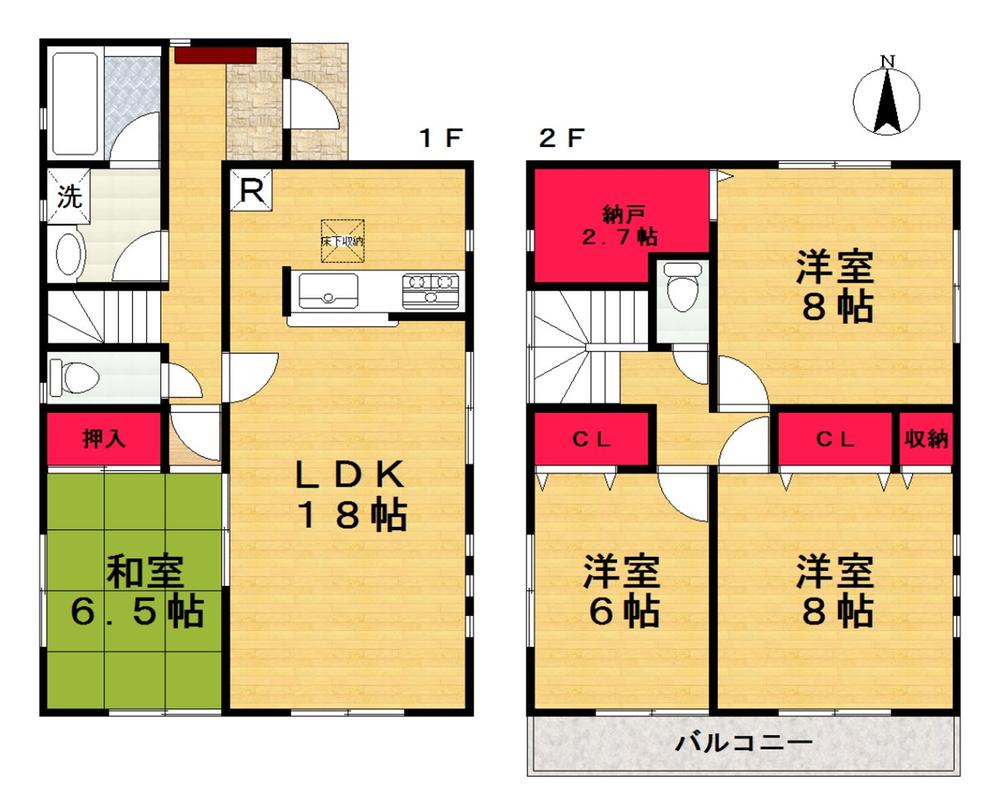 (6 Building), Price 25,800,000 yen, 4LDK+S, Land area 136.68 sq m , Building area 107.73 sq m
(6号棟)、価格2580万円、4LDK+S、土地面積136.68m2、建物面積107.73m2
Presentプレゼント ![Present. ■ ■ Per popular, Period extension decision! ■ ■ To customers who your conclusion of a contract the newly built one detached houses in our shop, 60 inches large LCD TV gift! Campaign content details of, Century 21 base for the campaign corresponding propriety of each property [0745-34-0021] Please contact. (This campaign is subject to change without notice ・ There is a case where I am allowed to end. )](/images/nara/kashiba/d4254b0005.jpg) ■ ■ Per popular, Period extension decision! ■ ■ To customers who your conclusion of a contract the newly built one detached houses in our shop, 60 inches large LCD TV gift! Campaign content details of, Century 21 base for the campaign corresponding propriety of each property [0745-34-0021] Please contact. (This campaign is subject to change without notice ・ There is a case where I am allowed to end. )
■■大好評につき、期間延長決定!■■当店で新築一戸建をご成約いただいたお客様に、60インチ大型液晶テレビプレゼント!キャンペーン内容の詳細、各物件のキャンペーン対応可否についてはセンチュリー21ベース【0745-34-0021】までお問い合わせ下さい。(本キャンペーンは予告なく変更・終了させて頂く場合がございます。)
Location
| 




















![Present. ■ ■ Per popular, Period extension decision! ■ ■ To customers who your conclusion of a contract the newly built one detached houses in our shop, 60 inches large LCD TV gift! Campaign content details of, Century 21 base for the campaign corresponding propriety of each property [0745-34-0021] Please contact. (This campaign is subject to change without notice ・ There is a case where I am allowed to end. )](/images/nara/kashiba/d4254b0005.jpg)