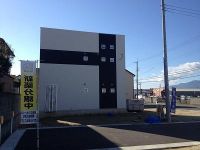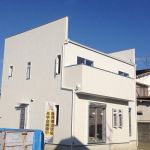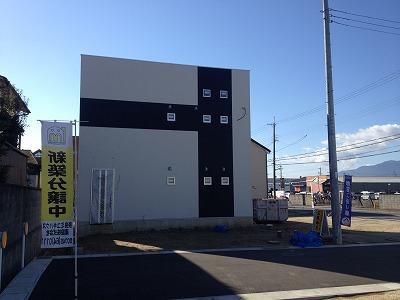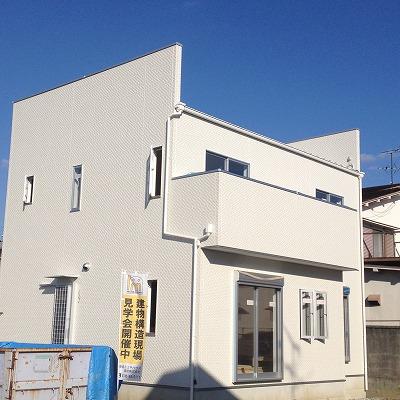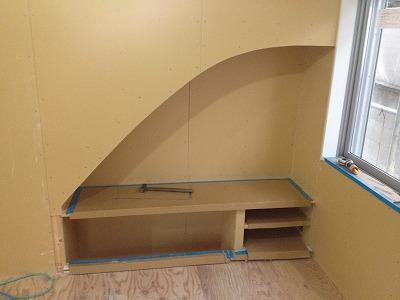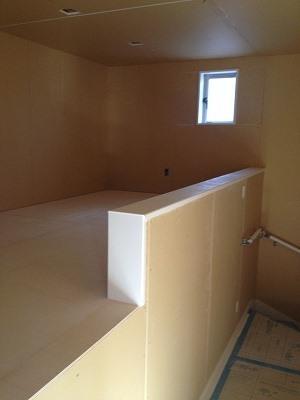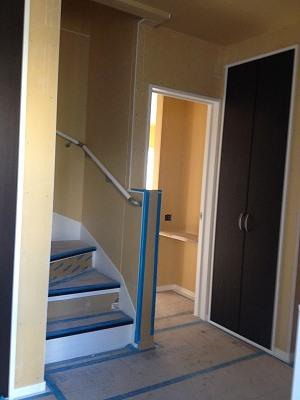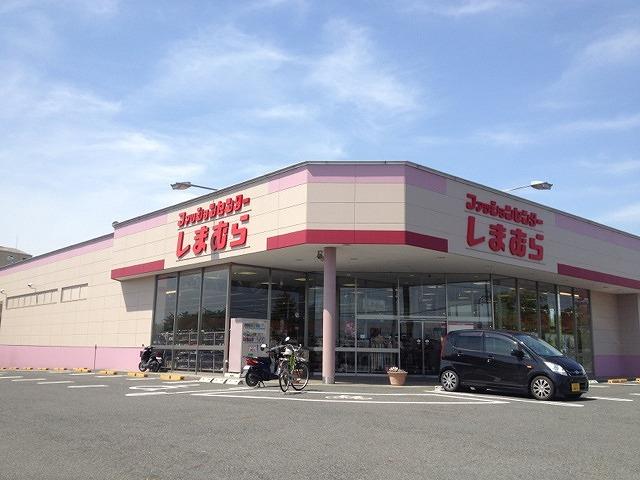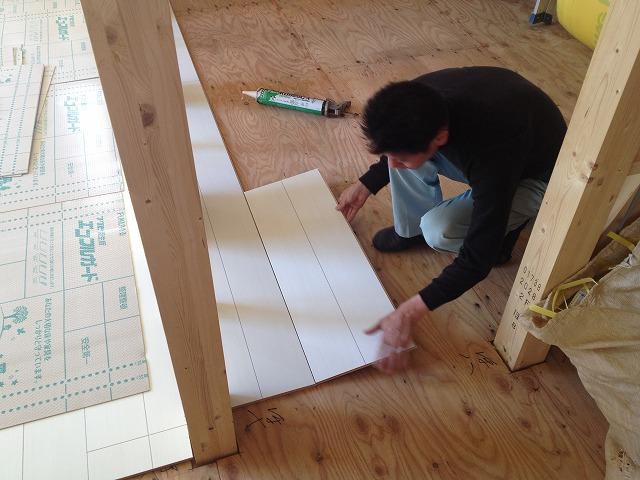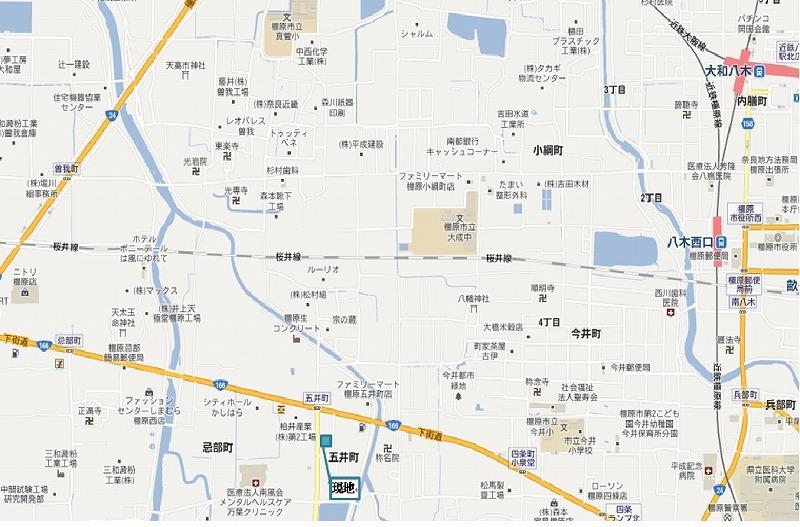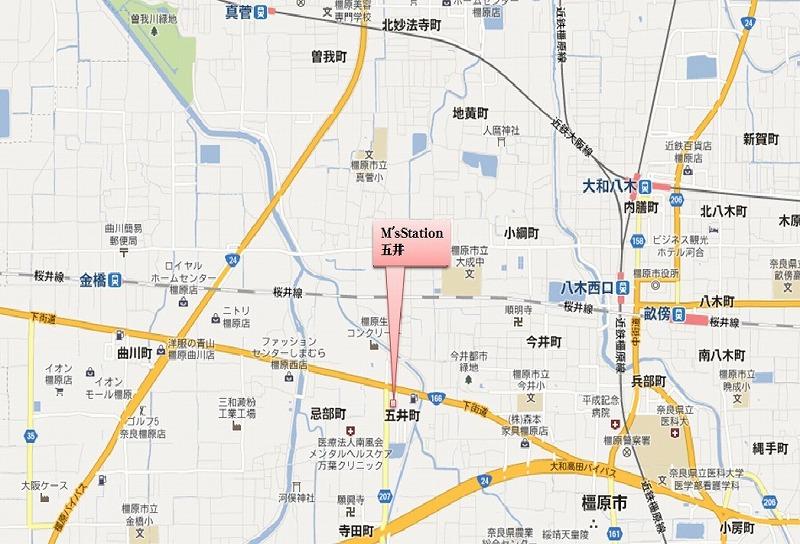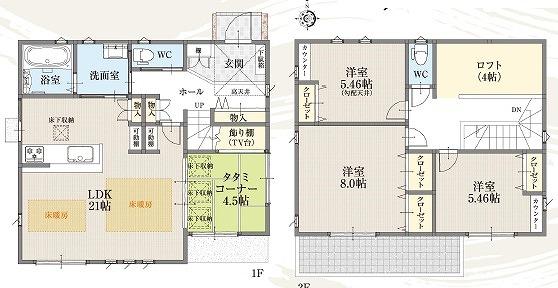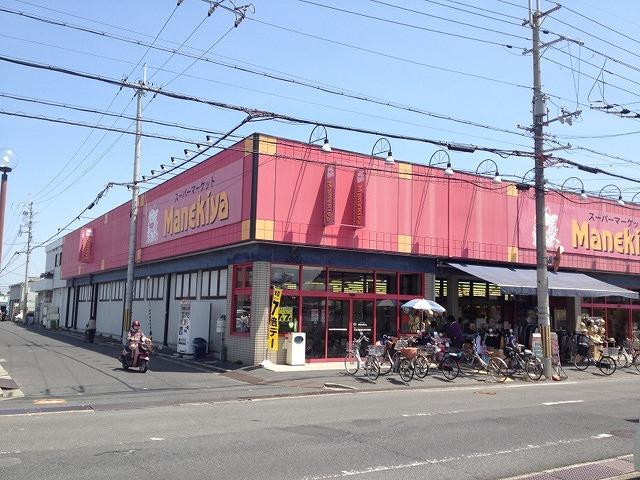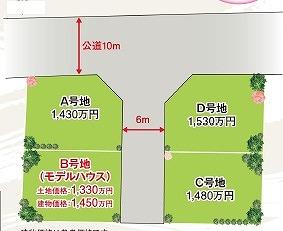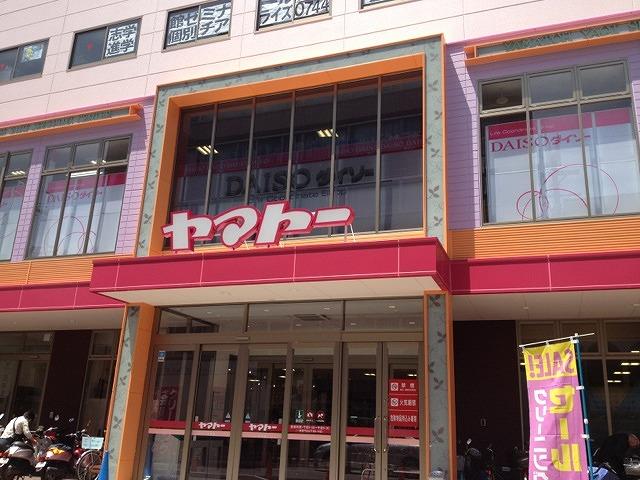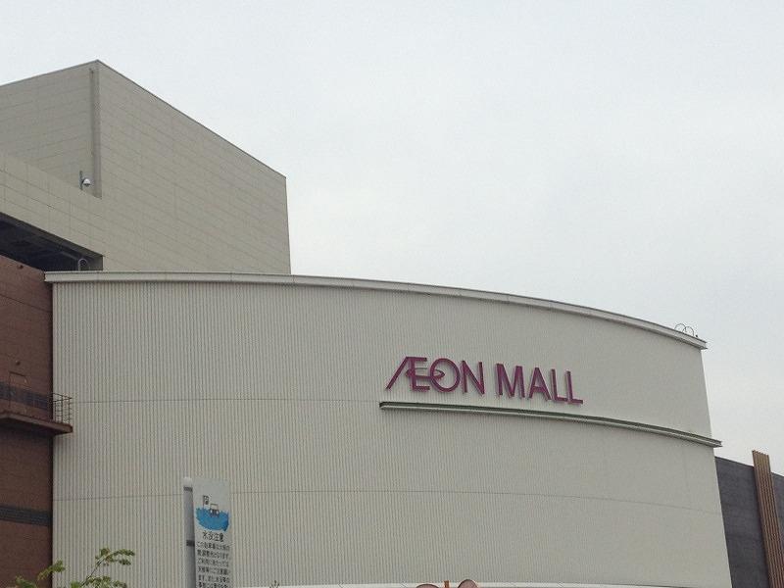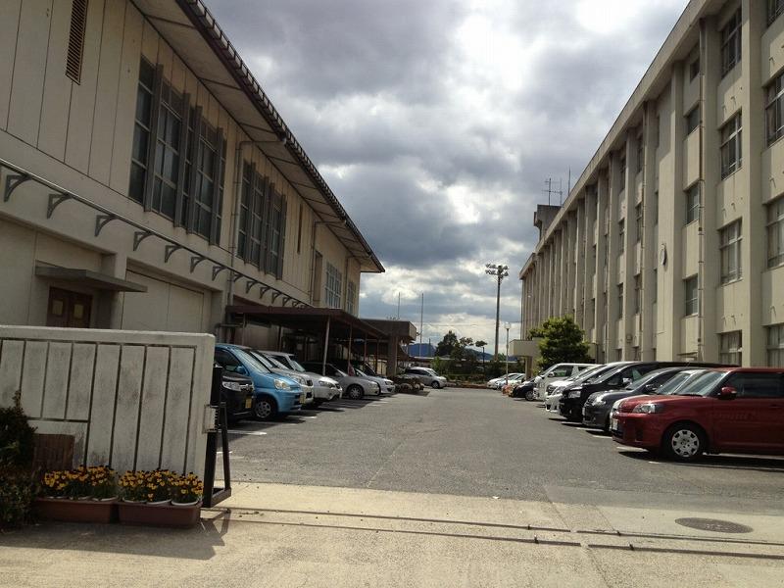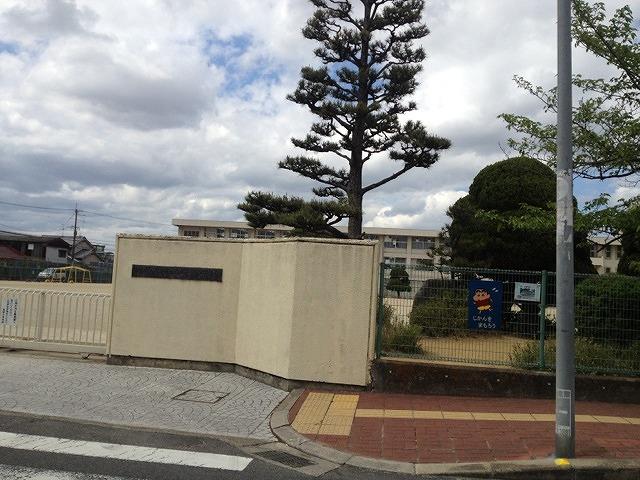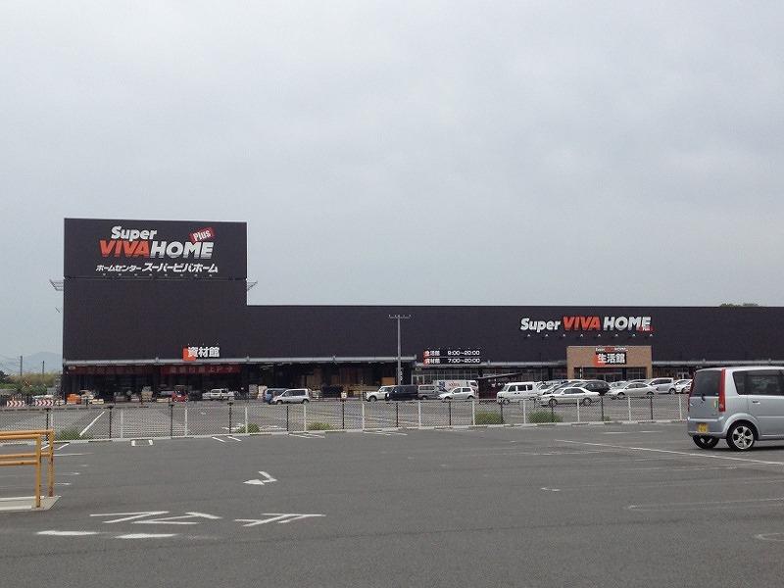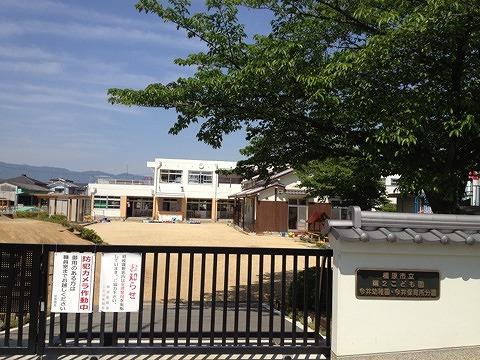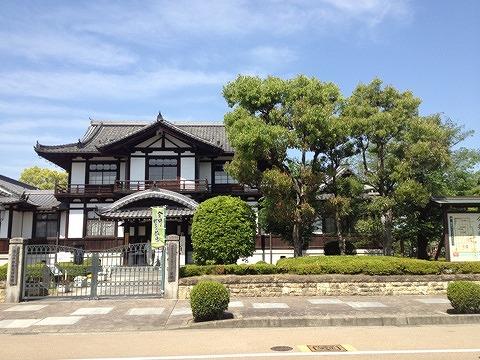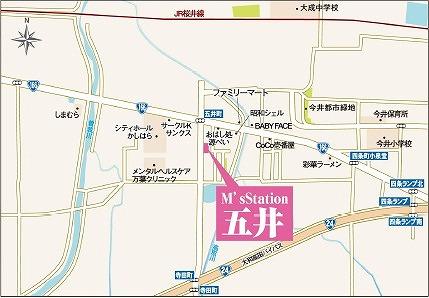|
|
Nara Prefecture Kashihara
奈良県橿原市
|
|
Kintetsu Kashihara Line "Yagi Nishiguchi" walk 21 minutes
近鉄橿原線「八木西口」歩21分
|
|
Seismic living housing construction method, Panasonic technostructure. Also supports the energy of living in "visualization" smart HEMS
耐震住住宅工法、パナソニックテクノストラクチャー。住まいのエネルギーを「見える化」スマートHEMSにも対応
|
Features pickup 特徴ピックアップ | | Vibration Control ・ Seismic isolation ・ Earthquake resistant / Year Available / Parking two Allowed / Super close / System kitchen / Yang per good / Washbasin with shower / Barrier-free / Toilet 2 places / 2-story / Warm water washing toilet seat / Underfloor Storage / The window in the bathroom / City gas 制震・免震・耐震 /年内入居可 /駐車2台可 /スーパーが近い /システムキッチン /陽当り良好 /シャワー付洗面台 /バリアフリー /トイレ2ヶ所 /2階建 /温水洗浄便座 /床下収納 /浴室に窓 /都市ガス |
Price 価格 | | 27,800,000 yen ~ 29,800,000 yen model house price 27,800,000 yen 2780万円 ~ 2980万円モデルハウス価格2780万円 |
Floor plan 間取り | | 4LDK 4LDK |
Units sold 販売戸数 | | 4 units 4戸 |
Total units 総戸数 | | 4 units 4戸 |
Land area 土地面積 | | 137.98 sq m ~ 140.54 sq m (measured) 137.98m2 ~ 140.54m2(実測) |
Building area 建物面積 | | 100 sq m ~ 102.67 sq m (measured) 100m2 ~ 102.67m2(実測) |
Driveway burden-road 私道負担・道路 | | Road width: 6m ~ 10m, Asphaltic pavement 道路幅:6m ~ 10m、アスファルト舗装 |
Completion date 完成時期(築年月) | | Early June 2013 2013年6月上旬 |
Address 住所 | | Nara Prefecture Kashihara Goi cho 228-1 奈良県橿原市五井町228-1 |
Traffic 交通 | | Kintetsu Kashihara Line "Yagi Nishiguchi" walk 21 minutes
JR Sakurai Line "Jinqiao" walk 21 minutes 近鉄橿原線「八木西口」歩21分
JR桜井線「金橋」歩21分
|
Related links 関連リンク | | [Related Sites of this company] 【この会社の関連サイト】 |
Person in charge 担当者より | | [Regarding this property.] Model house structure tours being held 【この物件について】モデルハウス構造見学会開催中 |
Contact お問い合せ先 | | Nara Miyuki House Construction (Ltd.) TEL: 0120-240260 [Toll free] Please contact the "saw SUUMO (Sumo)" 奈良ミユキハウス建設(株)TEL:0120-240260【通話料無料】「SUUMO(スーモ)を見た」と問い合わせください |
Expenses 諸費用 | | Other expenses: autonomy fee: about 6000 yen / Year その他諸費用:自治会費:約6000円/年間 |
Building coverage, floor area ratio 建ぺい率・容積率 | | Kenpei rate: 60%, Volume ratio: 200% 建ペい率:60%、容積率:200% |
Time residents 入居時期 | | 1 month after the contract 契約後1ヶ月 |
Land of the right form 土地の権利形態 | | Ownership 所有権 |
Structure and method of construction 構造・工法 | | Wooden 木造 |
Construction 施工 | | Nara Miyuki House Construction Co., Ltd. 奈良ミユキハウス建設(株) |
Use district 用途地域 | | Semi-industrial 準工業 |
Land category 地目 | | Residential land 宅地 |
Overview and notices その他概要・特記事項 | | Building confirmation number: 0000 建築確認番号:0000 |
Company profile 会社概要 | | <Seller> Nara Governor (3) No. 003493 Nara Miyuki House Construction Co., Ltd. Yubinbango639-2302 Nara Prefecture Gose Oaza Higashimatsumoto 311-6 <売主>奈良県知事(3)第003493号奈良ミユキハウス建設(株)〒639-2302 奈良県御所市大字東松本311-6 |
