New Homes » Kansai » Nara Prefecture » Kashihara
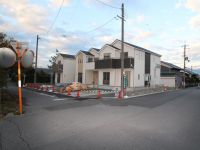 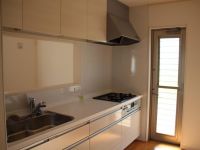
| | Nara Prefecture Kashihara 奈良県橿原市 |
| Kintetsu Minami-Osaka Line "Bojo" walk 10 minutes 近鉄南大阪線「坊城」歩10分 |
Features pickup 特徴ピックアップ | | Year Available / Parking two Allowed / 2 along the line more accessible / System kitchen / Bathroom Dryer / Yang per good / All room storage / A quiet residential area / LDK15 tatami mats or more / Corner lot / Face-to-face kitchen / Bathroom 1 tsubo or more / 2-story / Mu front building / IH cooking heater / All-electric / Storeroom 年内入居可 /駐車2台可 /2沿線以上利用可 /システムキッチン /浴室乾燥機 /陽当り良好 /全居室収納 /閑静な住宅地 /LDK15畳以上 /角地 /対面式キッチン /浴室1坪以上 /2階建 /前面棟無 /IHクッキングヒーター /オール電化 /納戸 | Price 価格 | | 22,800,000 yen ~ 23.8 million yen 2280万円 ~ 2380万円 | Floor plan 間取り | | 4LDK + S (storeroom) 4LDK+S(納戸) | Units sold 販売戸数 | | 3 units 3戸 | Land area 土地面積 | | 142.16 sq m ~ 142.45 sq m (measured) 142.16m2 ~ 142.45m2(実測) | Building area 建物面積 | | 98 sq m ~ 104 sq m 98m2 ~ 104m2 | Driveway burden-road 私道負担・道路 | | Road width: 4m, 6m, Asphaltic pavement 道路幅:4m、6m、アスファルト舗装 | Completion date 完成時期(築年月) | | 2013 in late November 2013年11月下旬 | Address 住所 | | Nara Prefecture Kashihara monkey bars cho 111 奈良県橿原市雲梯町111 | Traffic 交通 | | Kintetsu Minami-Osaka Line "Bojo" walk 10 minutes
JR Sakurai Line "Jinqiao" walk 19 minutes 近鉄南大阪線「坊城」歩10分
JR桜井線「金橋」歩19分
| Related links 関連リンク | | [Related Sites of this company] 【この会社の関連サイト】 | Person in charge 担当者より | | [Regarding this property.] ○ all-electric ○ sunny Garage 2 Taiyu Facing east Limited 3 compartment 【この物件について】○オール電化 ○日当たり良好 車庫2台有 東向き 限定3区画 | Contact お問い合せ先 | | Beat, Building Products TEL: 0800-601-5959 [Toll free] mobile phone ・ Also available from PHS
Caller ID is not notified
Please contact the "saw SUUMO (Sumo)"
If it does not lead, If the real estate company ビート住建TEL:0800-601-5959【通話料無料】携帯電話・PHSからもご利用いただけます
発信者番号は通知されません
「SUUMO(スーモ)を見た」と問い合わせください
つながらない方、不動産会社の方は
| Building coverage, floor area ratio 建ぺい率・容積率 | | Kenpei rate: 60%, Volume ratio: 200% 建ペい率:60%、容積率:200% | Time residents 入居時期 | | Consultation 相談 | Land of the right form 土地の権利形態 | | Ownership 所有権 | Structure and method of construction 構造・工法 | | Wooden 2-story (framing method) 木造2階建(軸組工法) | Use district 用途地域 | | One dwelling 1種住居 | Overview and notices その他概要・特記事項 | | Building confirmation number: No. H25SHC112595 建築確認番号:第H25SHC112595号 | Company profile 会社概要 | | <Mediation> Nara Governor (1) the first 004,103 No. beat, Building Products Yubinbango635-0821 Nara Prefecture Kitakatsuragi Koryo-cho Oaza shade 287-1 <仲介>奈良県知事(1)第004103号ビート住建〒635-0821 奈良県北葛城郡広陵町大字笠287-1 |
Local photos, including front road前面道路含む現地写真 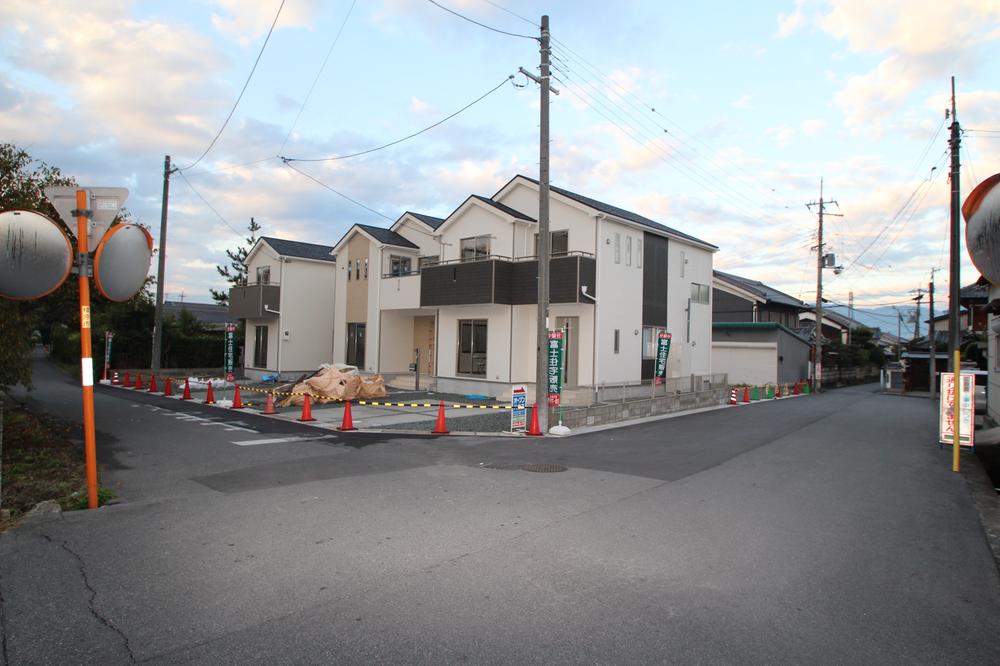 Local (10 May 2013) Shooting
現地(2013年10月)撮影
Kitchenキッチン 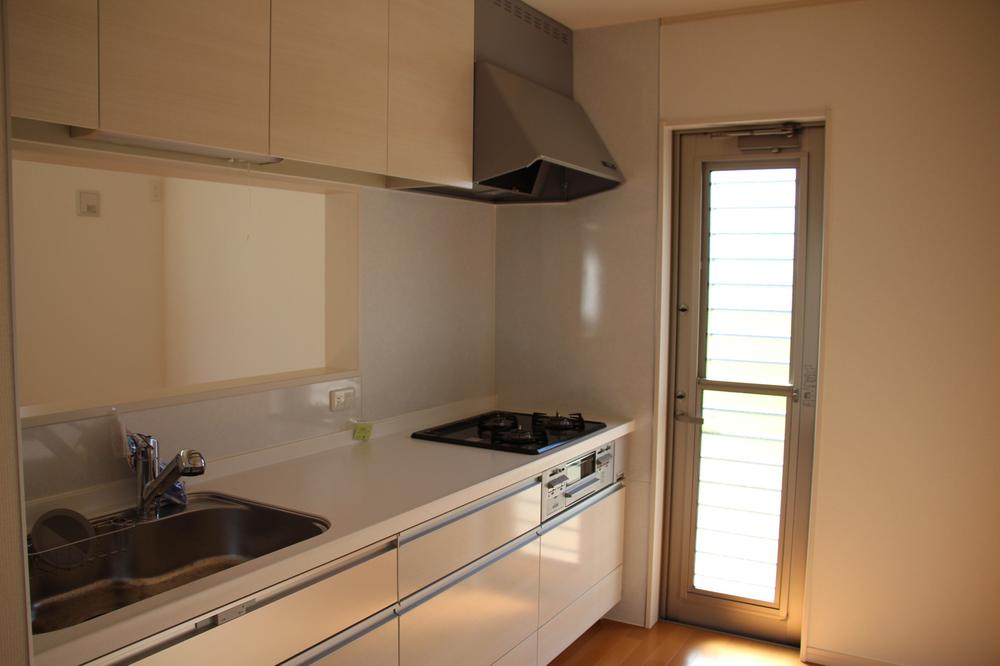 Indoor (10 May 2013) Shooting
室内(2013年10月)撮影
Bathroom浴室 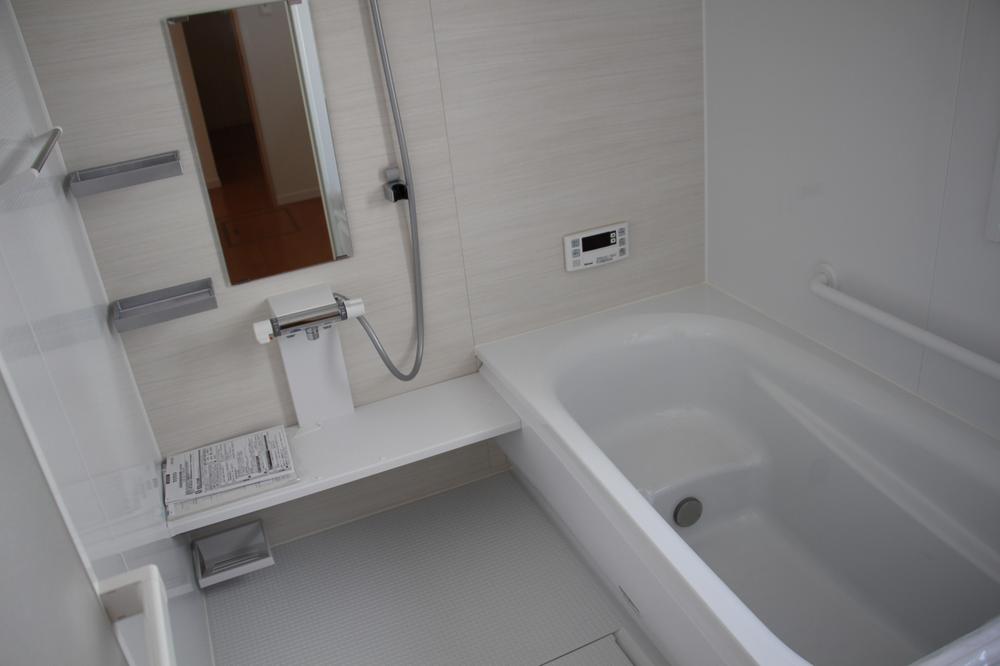 Indoor (10 May 2013) Shooting
室内(2013年10月)撮影
Floor plan間取り図 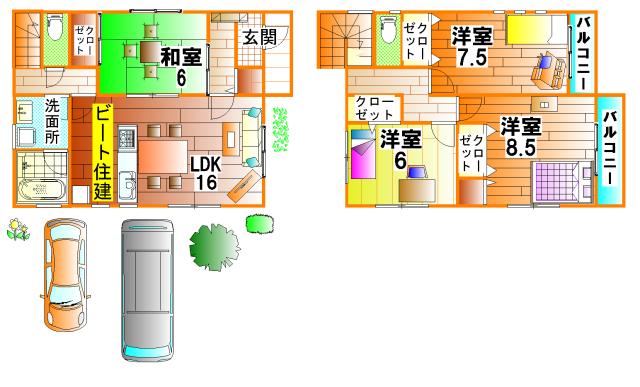 (No. 1 point), Price 23.8 million yen, 4LDK, Land area 142.26 sq m , Building area 103.68 sq m
(1号地)、価格2380万円、4LDK、土地面積142.26m2、建物面積103.68m2
Rendering (appearance)完成予想図(外観) 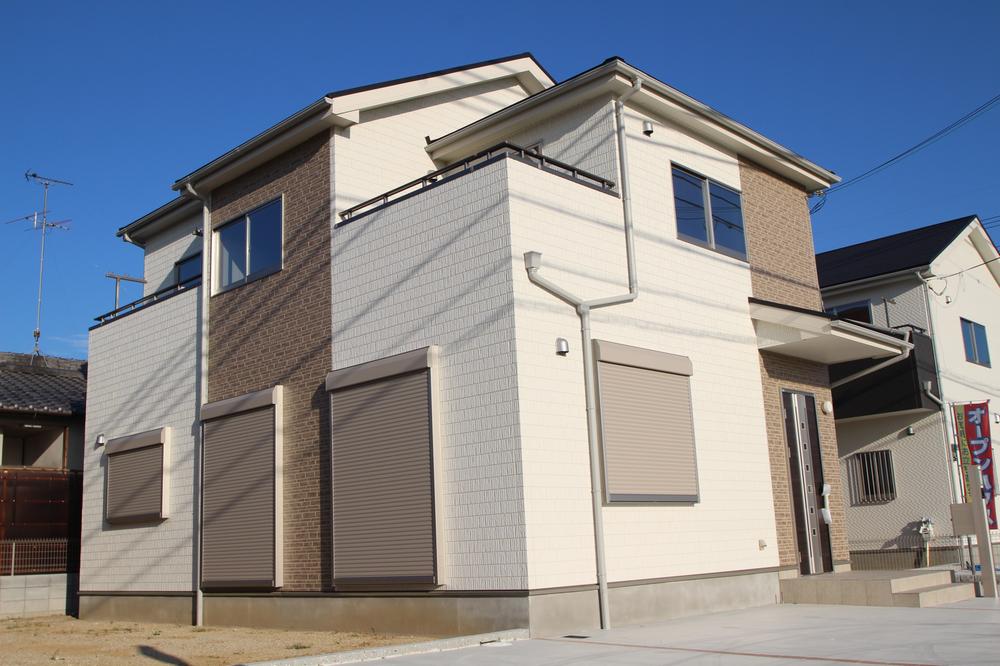 ( Building) Rendering
( 号棟)完成予想図
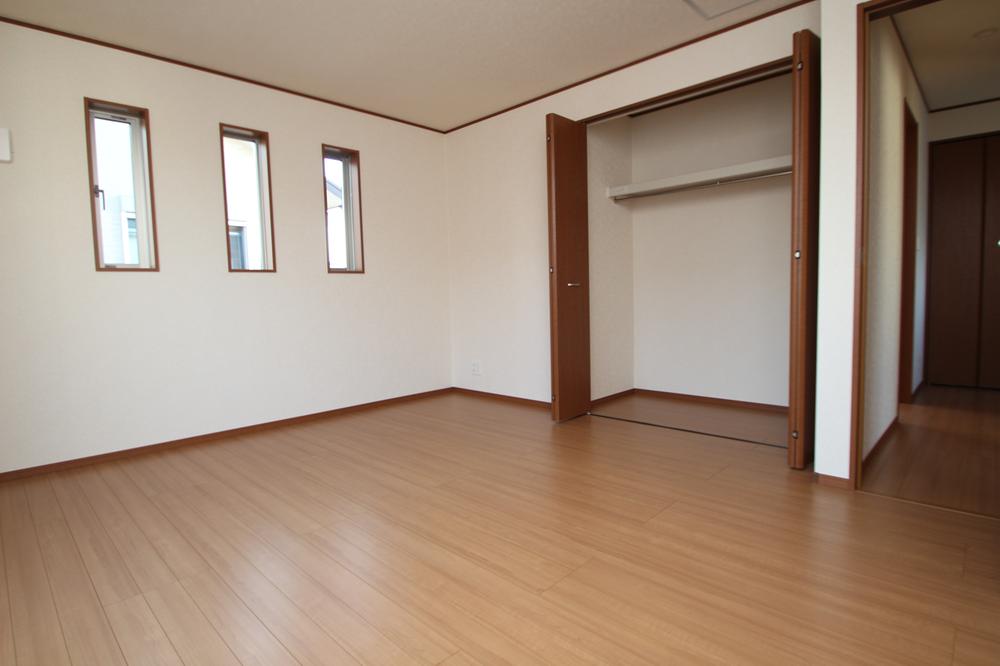 Non-living room
リビング以外の居室
Shopping centreショッピングセンター 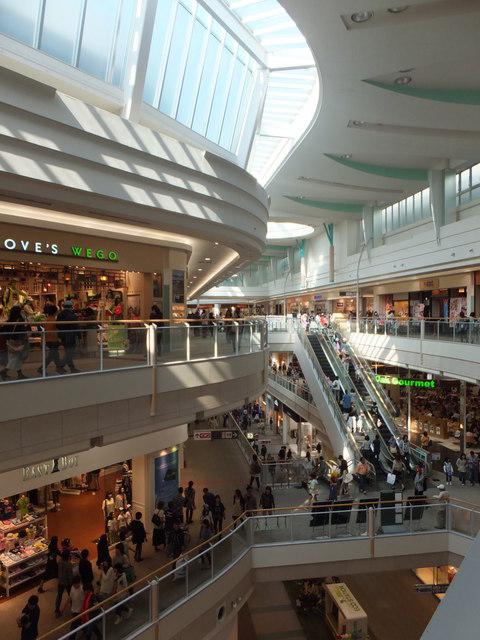 1169m to Kashihara ion Mall
イオンモール橿原まで1169m
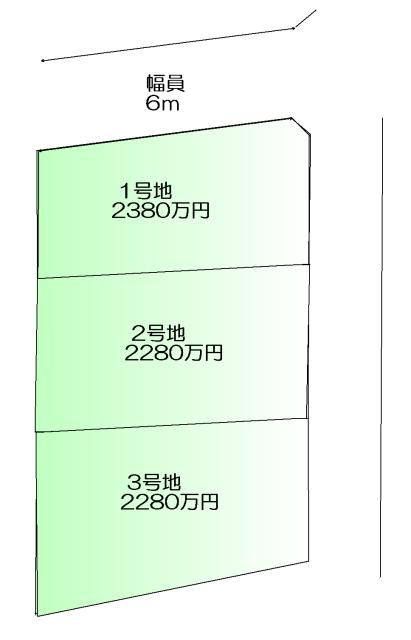 The entire compartment Figure
全体区画図
Floor plan間取り図 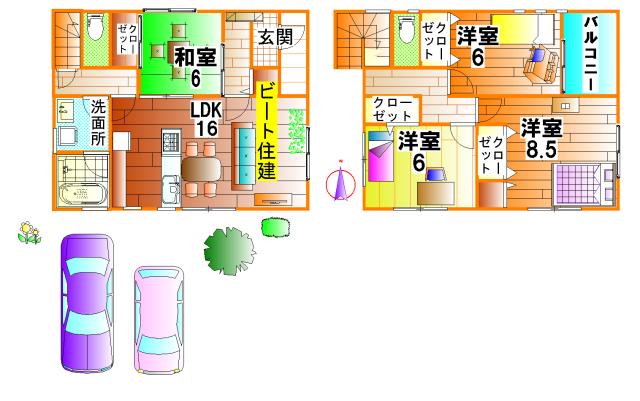 (2 Goji), Price 22,800,000 yen, 4LDK, Land area 142.45 sq m , Building area 98.32 sq m
(2郷地)、価格2280万円、4LDK、土地面積142.45m2、建物面積98.32m2
Local appearance photo現地外観写真 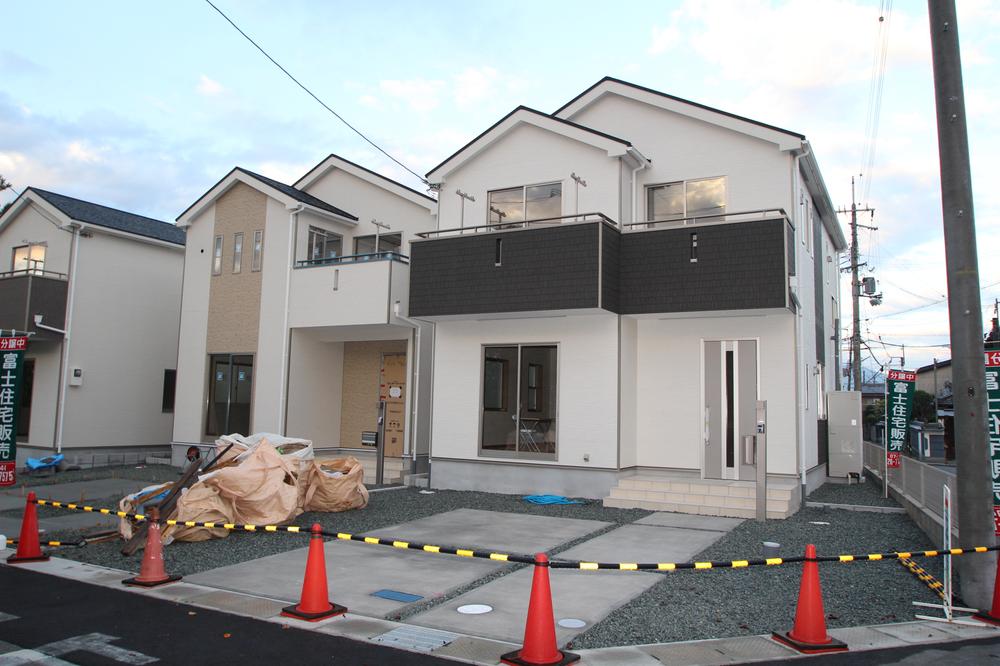 Indoor (10 May 2013) Shooting
室内(2013年10月)撮影
Primary school小学校 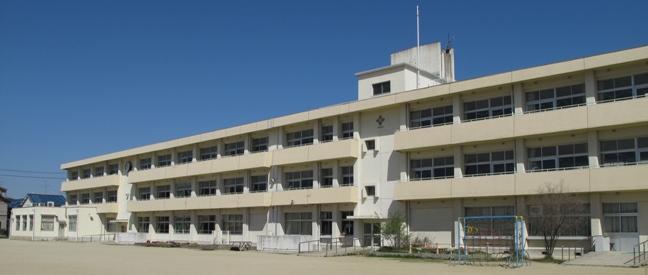 544m to Kashihara Tatsugane Bridge Elementary School
橿原市立金橋小学校まで544m
Floor plan間取り図 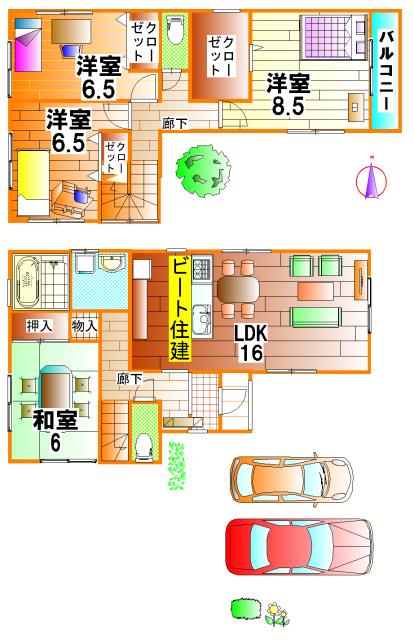 (No. 3 locations), Price 22,800,000 yen, 4LDK+S, Land area 142.16 sq m , Building area 104.89 sq m
(3号地)、価格2280万円、4LDK+S、土地面積142.16m2、建物面積104.89m2
Presentプレゼント 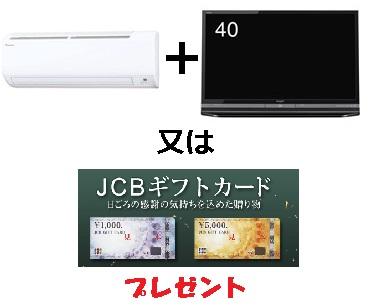 ○ new construction campaign held ○ beat in the Building Products, The newly built one detached houses, To customers who Itadakimashita conclusion of a contract, As long as gift !! (campaign target properties (the air conditioning +40 inch TV) or gift certificates. Many of the property is subject.
○新築キャンペーン開催○ビート住建では、新築一戸建住宅を、ご成約いただきましたお客様に、(エアコン+40インチテレビ)又は商品券をプレゼント!!(キャンペーン対象物件に限ります。多くの物件が対象です。
Location
|














