New Homes » Kansai » Nara Prefecture » Kashihara
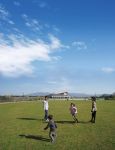 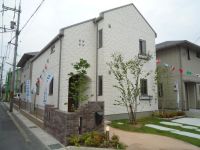
| | Nara Prefecture Kashihara 奈良県橿原市 |
| Kintetsu Osaka line "Masuga" walk 7 minutes 近鉄大阪線「真菅」歩7分 |
| Kintetsu Osaka line "Masuga Station," "Member's Town Masuga" location a 7-minute walk residential land sold out each and then sell the model house at a special price 近鉄大阪線「真菅駅」徒歩7分の立地の『メンバーズタウン真菅』宅地完売につきモデルハウスを特別価格で販売します |
| ■ Not only the station, Kindergarten and primary school is equipped to within a 10-minute walk ■ An 8-minute walk from the green and vast "Sogagawa green space" ■ Fulfilling the specifications and equipment because condominium model house ■ All rooms with lighting equipment ■駅だけでなく、幼稚園や小学校が徒歩10分以内に揃っています■緑豊かで広大な「曽我川緑地」まで徒歩8分■分譲モデルハウスだから仕様や設備が充実■全室照明器具付 |
Local guide map 現地案内図 | | Local guide map 現地案内図 | Features pickup 特徴ピックアップ | | Construction housing performance with evaluation / Design house performance with evaluation / Measures to conserve energy / Long-term high-quality housing / Airtight high insulated houses / Pre-ground survey / Vibration Control ・ Seismic isolation ・ Earthquake resistant / Year Available / Parking two Allowed / Immediate Available / LDK18 tatami mats or more / Energy-saving water heaters / It is close to Tennis Court / System kitchen / Bathroom Dryer / All room storage / Flat to the station / A quiet residential area / Around traffic fewer / Or more before road 6m / Corner lot / Japanese-style room / Shaping land / Mist sauna / Washbasin with shower / Face-to-face kitchen / Barrier-free / Toilet 2 places / Bathroom 1 tsubo or more / 2-story / South balcony / Double-glazing / Zenshitsuminami direction / Warm water washing toilet seat / Nantei / Underfloor Storage / The window in the bathroom / TV monitor interphone / Ventilation good / Wood deck / Dish washing dryer / Walk-in closet / Water filter / City gas / roof balcony / Flat terrain / Floor heating / Development subdivision in 建設住宅性能評価付 /設計住宅性能評価付 /省エネルギー対策 /長期優良住宅 /高気密高断熱住宅 /地盤調査済 /制震・免震・耐震 /年内入居可 /駐車2台可 /即入居可 /LDK18畳以上 /省エネ給湯器 /テニスコートが近い /システムキッチン /浴室乾燥機 /全居室収納 /駅まで平坦 /閑静な住宅地 /周辺交通量少なめ /前道6m以上 /角地 /和室 /整形地 /ミストサウナ /シャワー付洗面台 /対面式キッチン /バリアフリー /トイレ2ヶ所 /浴室1坪以上 /2階建 /南面バルコニー /複層ガラス /全室南向き /温水洗浄便座 /南庭 /床下収納 /浴室に窓 /TVモニタ付インターホン /通風良好 /ウッドデッキ /食器洗乾燥機 /ウォークインクロゼット /浄水器 /都市ガス /ルーフバルコニー /平坦地 /床暖房 /開発分譲地内 | Event information イベント情報 | | Local guide Board (Please be sure to ask in advance) schedule / Please feel free to contact us? Please visit hope in public (0120-873-330) ※ fire ・ Water Closed 現地案内会(事前に必ずお問い合わせください)日程/公開中ご見学希望の方はお気軽にお問合せください(0120-873-330) ※火・水定休 | Property name 物件名 | | [Misawa Homes] Members Town Masuga model house sale [ミサワホーム]メンバーズタウン真菅 モデルハウス分譲 | Price 価格 | | 39,800,000 yen 3980万円 | Floor plan 間取り | | 4LDK 4LDK | Units sold 販売戸数 | | 1 units 1戸 | Total units 総戸数 | | 11 units 11戸 | Land area 土地面積 | | 143.62 sq m (registration) 143.62m2(登記) | Building area 建物面積 | | 122.36 sq m (registration) 122.36m2(登記) | Driveway burden-road 私道負担・道路 | | Nothing, West 6m width (contact the road width 9.6m), North 4.8m width (contact the road width 15.5m) 無、西6m幅(接道幅9.6m)、北4.8m幅(接道幅15.5m) | Completion date 完成時期(築年月) | | April 2012 2012年4月 | Address 住所 | | Nara Prefecture Kashihara Soga-cho, 938-20 奈良県橿原市曽我町938-20 | Traffic 交通 | | Kintetsu Osaka line "Masuga" walk 7 minutes
Kintetsu Osaka line "Yamato Yagi" walk 25 minutes 近鉄大阪線「真菅」歩7分
近鉄大阪線「大和八木」歩25分
| Related links 関連リンク | | [Related Sites of this company] 【この会社の関連サイト】 | Person in charge 担当者より | | [Regarding this property.] For sale model house, specification ・ Enhancement also equipment! Appearance of chalk is impressive 【この物件について】分譲モデルハウスのため、仕様・設備も充実!白亜の外観が印象的です | Contact お問い合せ先 | | Misawa Homes Kinki Co., Ltd. Nara branch Kashihara office TEL: 0120-873330 [Toll free] Please contact the "saw SUUMO (Sumo)" ミサワホーム近畿(株)奈良支店橿原営業所TEL:0120-873330【通話料無料】「SUUMO(スーモ)を見た」と問い合わせください | Building coverage, floor area ratio 建ぺい率・容積率 | | 60% ・ 200% 60%・200% | Time residents 入居時期 | | Immediate available 即入居可 | Land of the right form 土地の権利形態 | | Ownership 所有権 | Structure and method of construction 構造・工法 | | Steel 2-story (unit construction method) 鉄骨2階建(ユニット工法) | Construction 施工 | | Misawa Homes Kinki Co., Ltd. ミサワホーム近畿(株) | Use district 用途地域 | | One middle and high 1種中高 | Other limitations その他制限事項 | | Regulations have by the Law for the Protection of Cultural Properties, Height ceiling Yes 文化財保護法による規制有、高さ最高限度有 | Overview and notices その他概要・特記事項 | | Facilities: Public Water Supply, This sewage, City gas, Building confirmation number: No. 1599 if the first 11 確済 construction goods, Parking: car space 設備:公営水道、本下水、都市ガス、建築確認番号:第11確済建築財なら第1599号、駐車場:カースペース | Company profile 会社概要 | | <Seller> Minister of Land, Infrastructure and Transport (5) Article 005068 No. Misawa Homes Kinki Co., Ltd. Nara branch Kashihara office Yubinbango630-8115 Nara, Nara Prefecture Omiya-cho 2-4-25 MY Nara Omiya building 6th floor <売主>国土交通大臣(5)第005068号ミサワホーム近畿(株)奈良支店橿原営業所〒630-8115 奈良県奈良市大宮町2-4-25 MY奈良大宮ビル6階 |
Other localその他現地 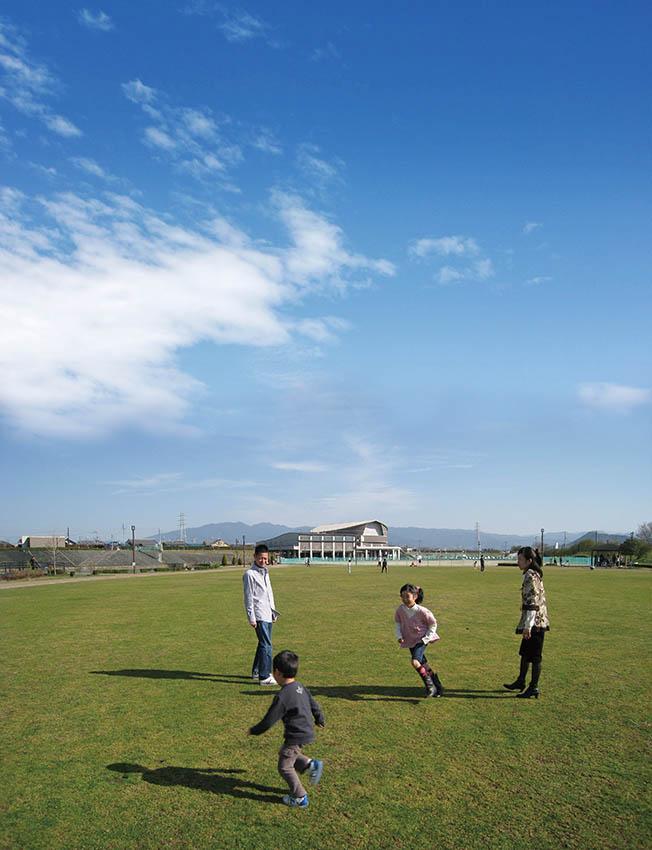 "Sogagawa green space" in the 8-minute walk from the local is the nearby oasis with a tennis court and gymnasium as well as lawn and playground equipment.
現地から徒歩8分の「曽我川緑地」は芝生広場や遊具だけでなくテニスコートや体育館を備えた近隣の憩いの場です。
Local appearance photo現地外観写真 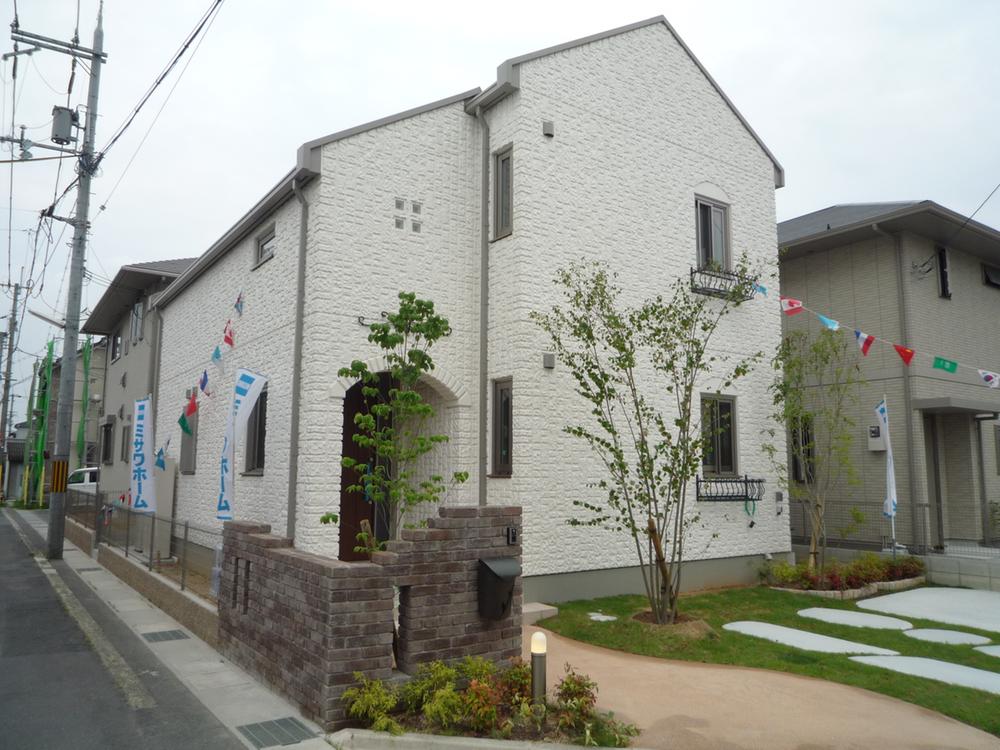 Impressive appearance silhouette of the outer wall and the triangular roof of chalk
白亜の外壁と三角屋根のシルエットが印象的な外観
Local photos, including front road前面道路含む現地写真 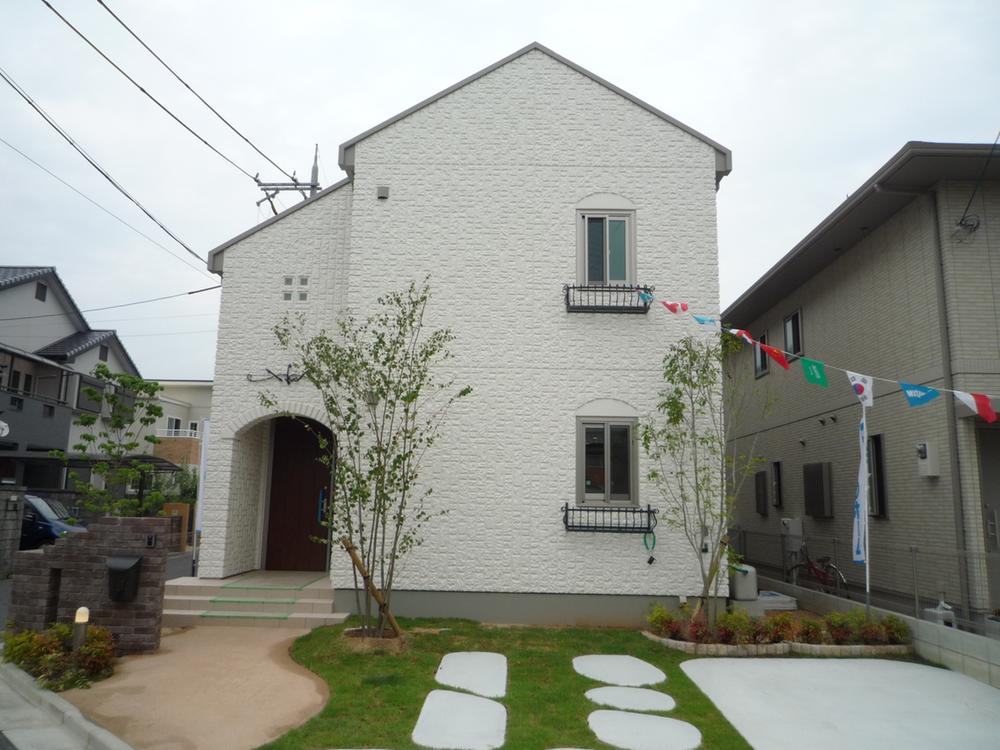 Open outside the structure that uses a green and natural materials is also impressive
緑と自然素材を使ったオープン外構も印象的です
Livingリビング 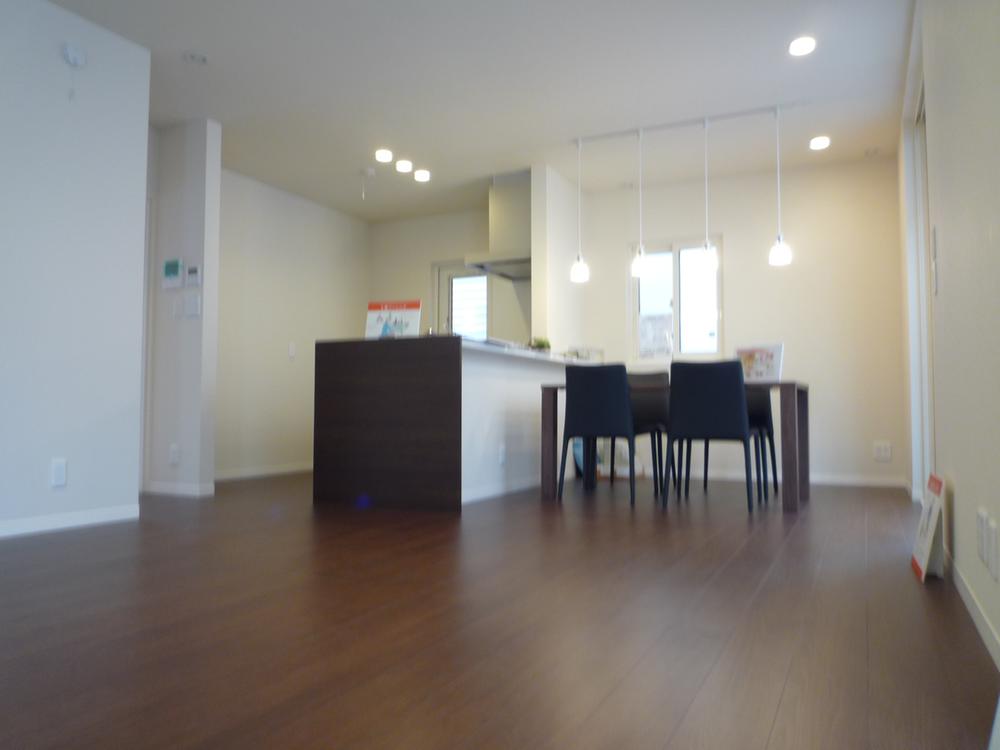 LDL, which was coordinated in stylish
スタイリッシュにコーディネートされたLDL
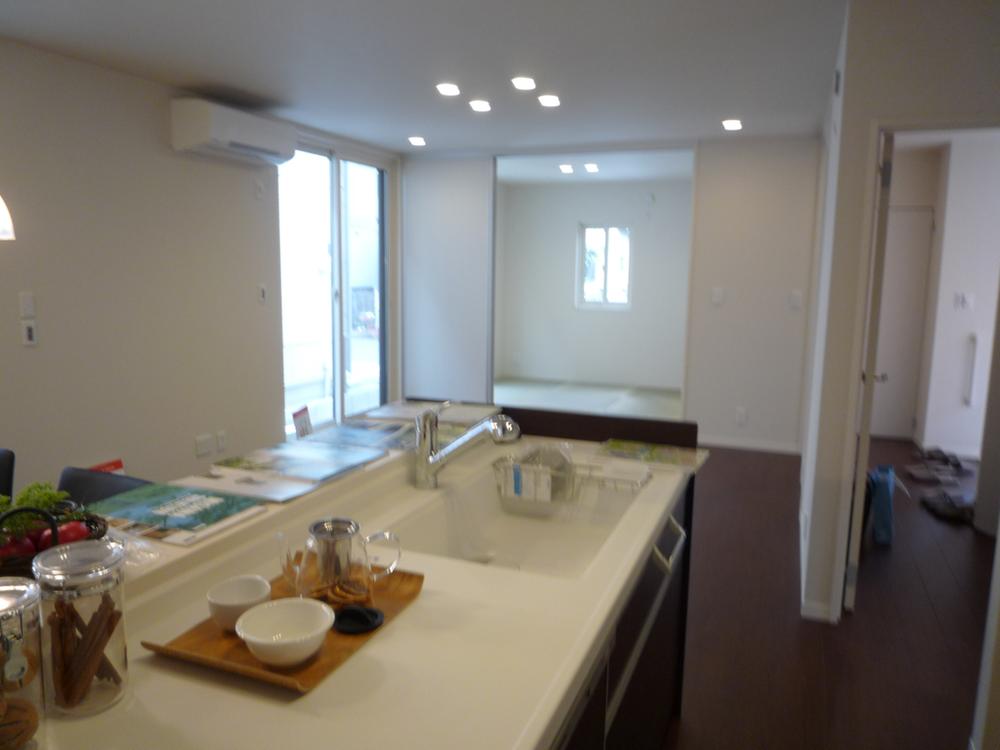 Versatile Japanese-style room that leads from the living room
リビングからつながる多目的な和室
Other introspectionその他内観 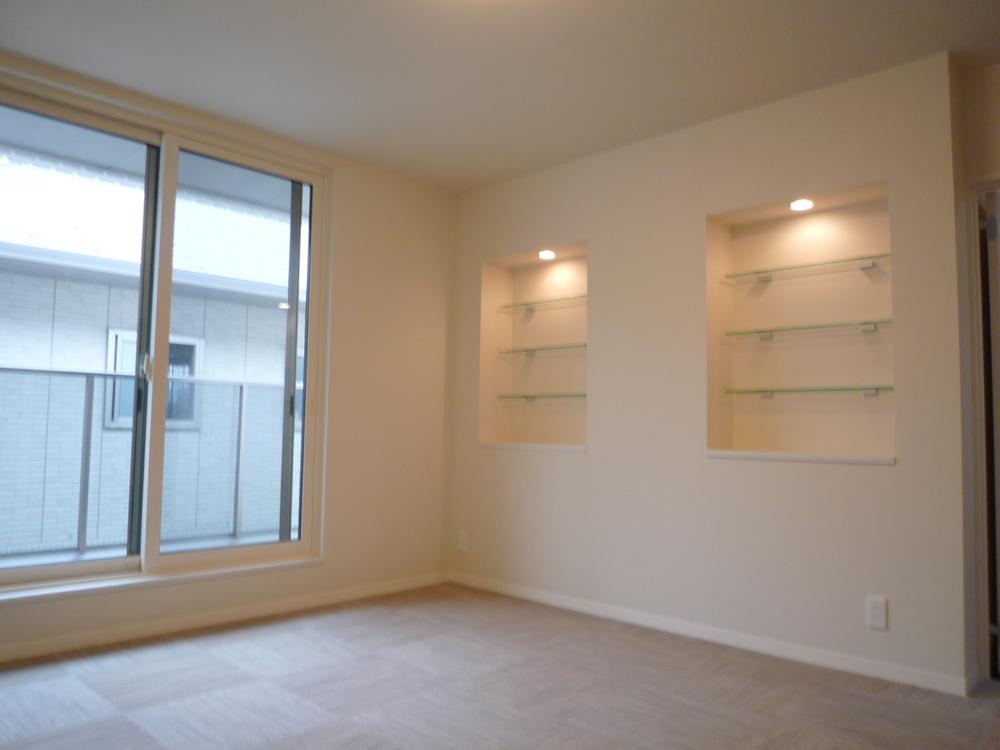 The main bedroom of high quality carpet tiles produce a space of peace, such as the hotel
上質なタイルカーペットの主寝室はホテルのような安らぎの空間を演出
Floor plan間取り図 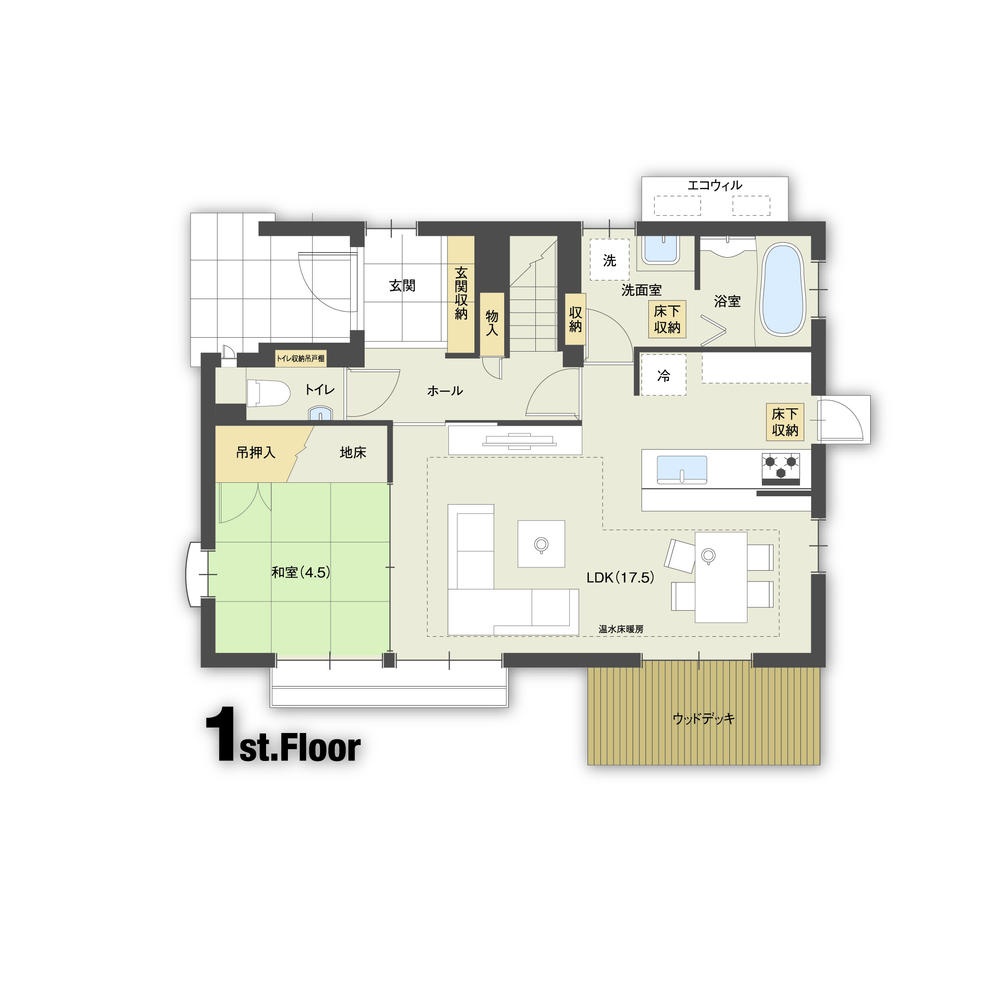 39,800,000 yen, 4LDK, Land area 143.62 sq m , Building area 122.36 sq m 1F plan view
3980万円、4LDK、土地面積143.62m2、建物面積122.36m2 1F平面図
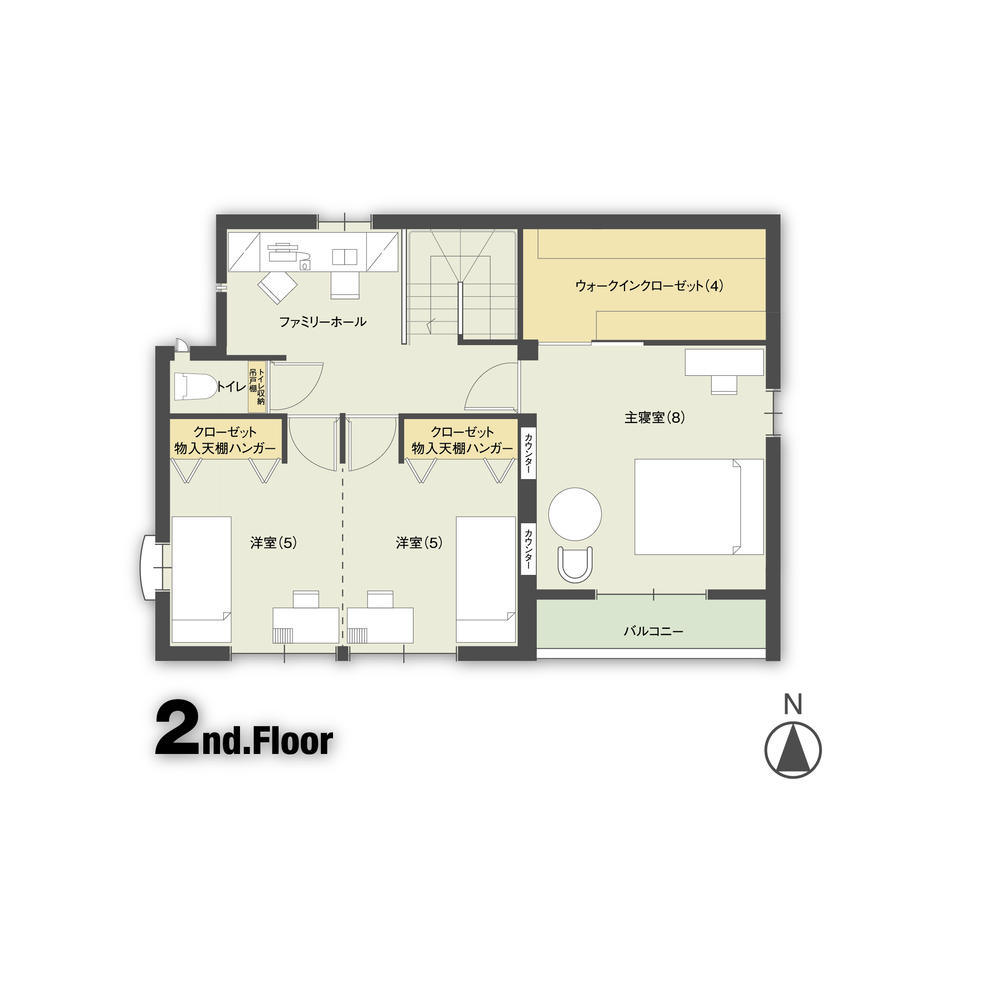 39,800,000 yen, 4LDK, Land area 143.62 sq m , Building area 122.36 sq m 2F plan view
3980万円、4LDK、土地面積143.62m2、建物面積122.36m2 2F平面図
Compartment figure区画図 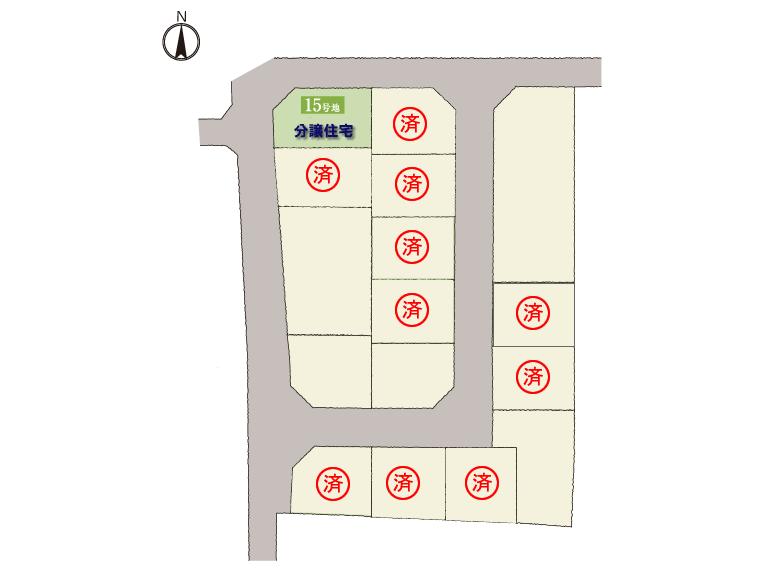 39,800,000 yen, 4LDK, Land area 143.62 sq m , Building area 122.36 sq m condominium compartment view
3980万円、4LDK、土地面積143.62m2、建物面積122.36m2 分譲区画図
Kitchenキッチン 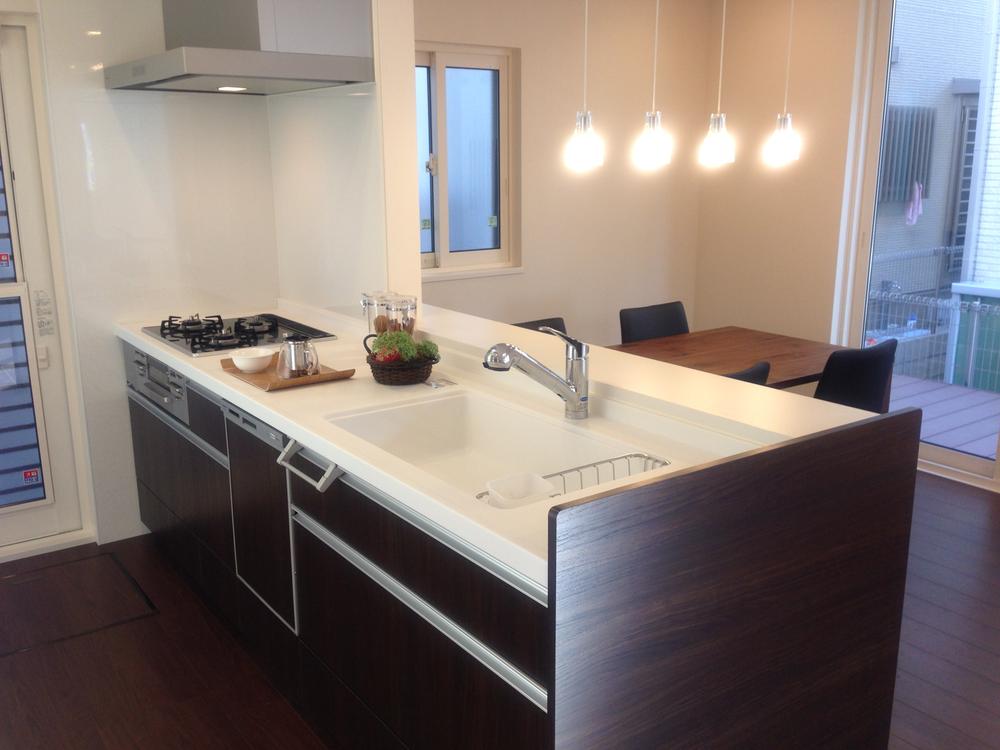 System kitchen water purifier with faucets and dishwasher, of course, Counter integrated artificial marble sink produce a sense of luxury
システムキッチンは浄水器付水栓や食器洗い乾燥機はもちろん、カウンター一体型の人造大理石シンクが高級感を演出
Non-living roomリビング以外の居室 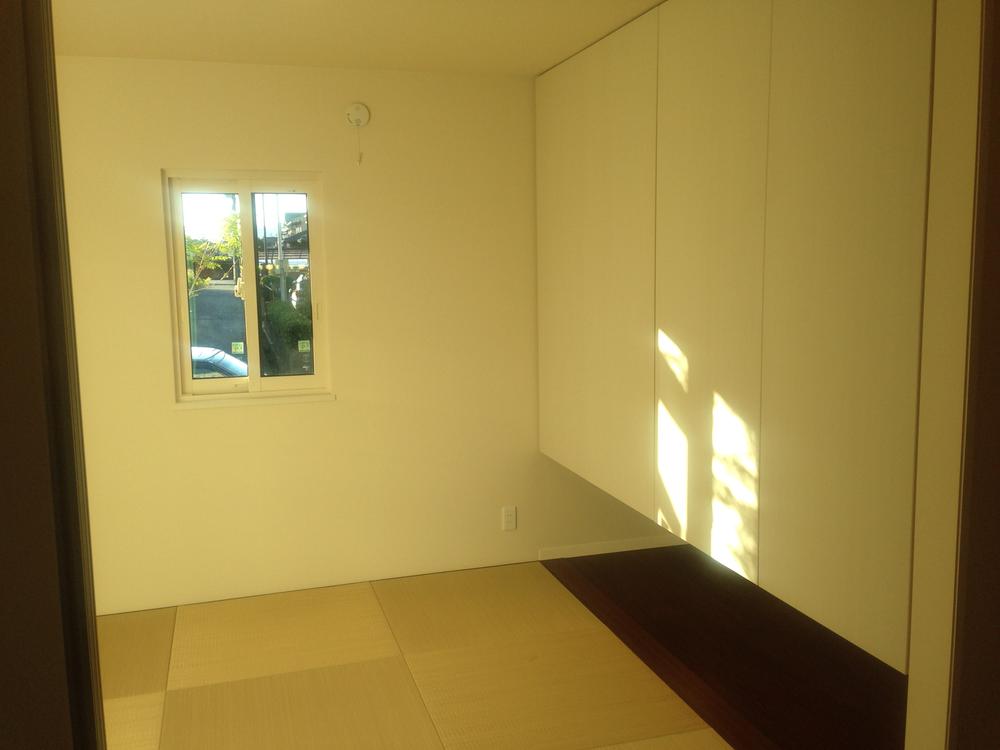 Hanging borderless tatami of Japanese-style room with a closet and Chiyuka
吊押入と地床のある縁なし畳の和室
Entrance玄関 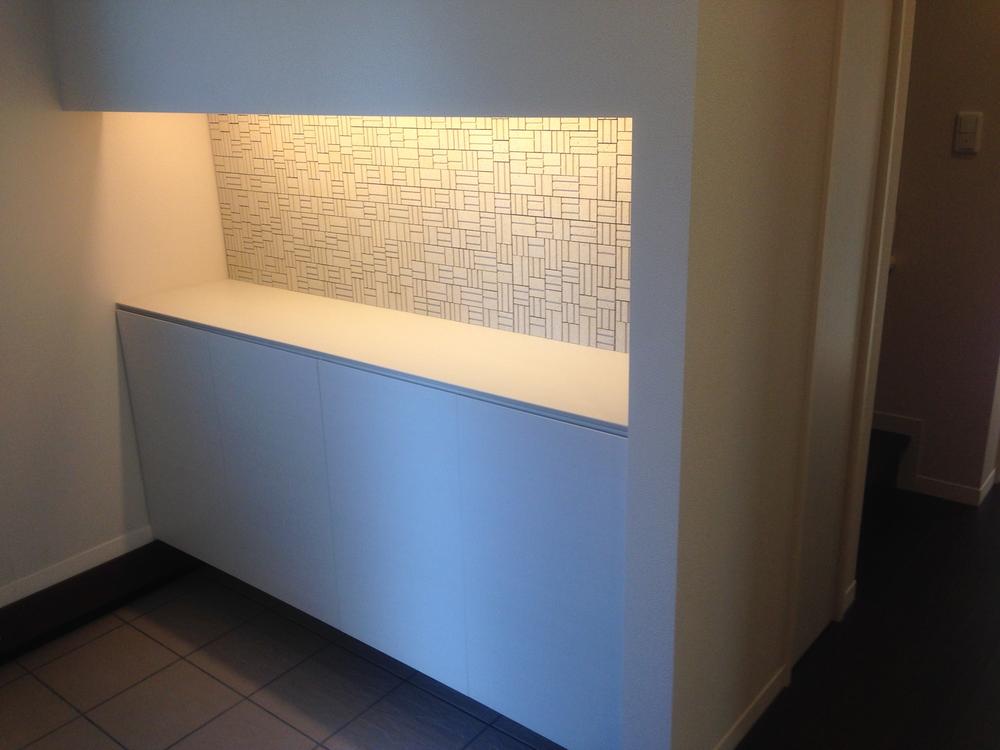 Elegant foyer storage decorated with tiles on the wall
壁にタイルをあしらった上品な玄関収納
Bathroom浴室 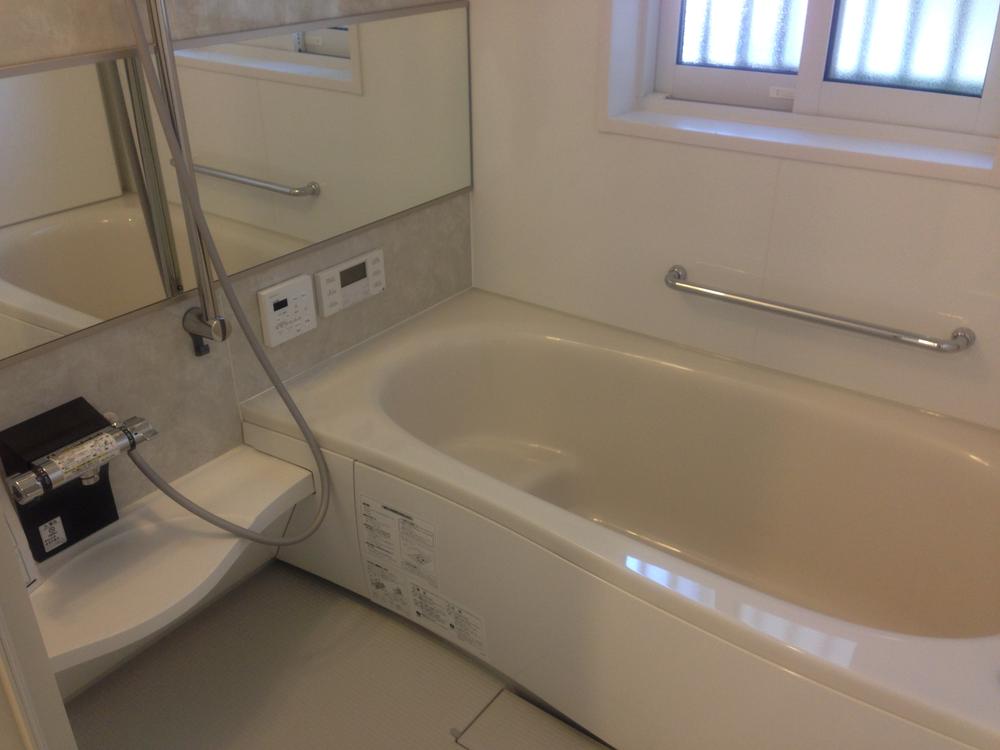 Equipped with a splash mist Kawakku to a clean bathroom
清潔感のある浴室にはスプラッシュミストカワックを完備
Other introspectionその他内観 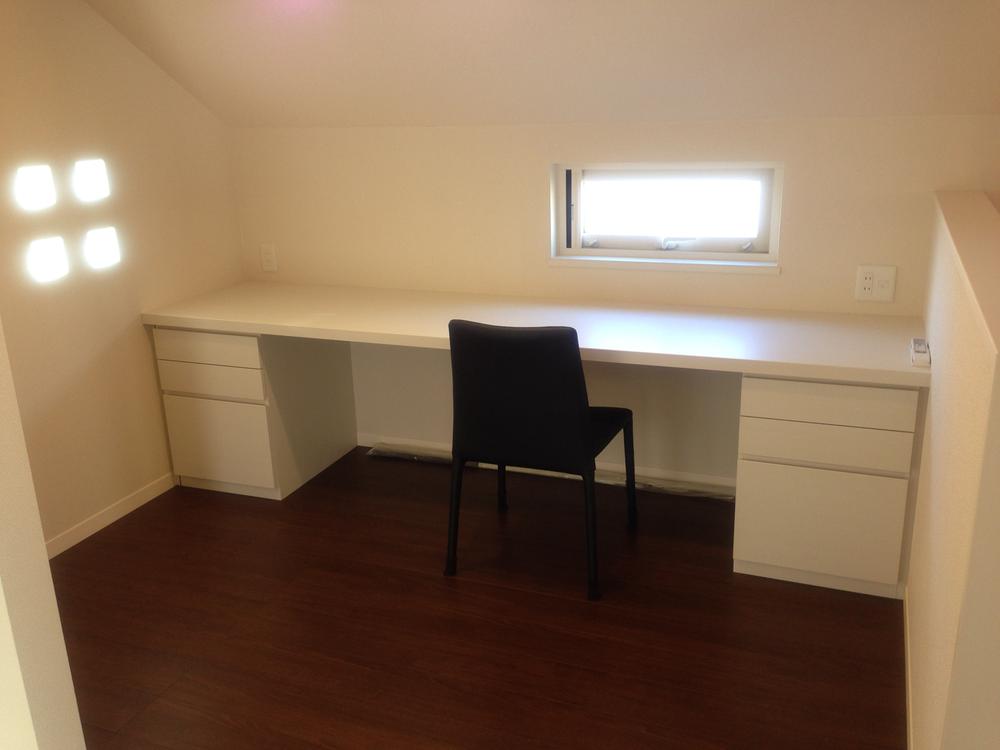 2F of the study hall is free how to use such as the den or library
2Fのスタディーホールは書斎やライブラリーなど使い方自由
Local appearance photo現地外観写真 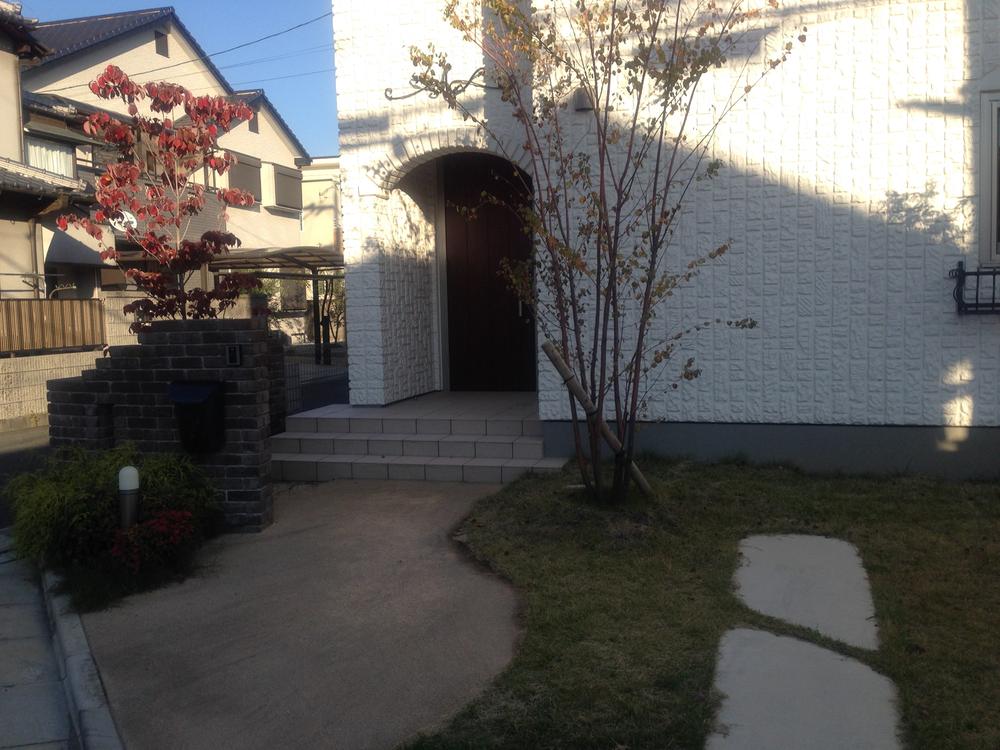 Blend in appearance, Natural realism approach
外観に溶け込む、ナチュラル感あふれるアプローチ
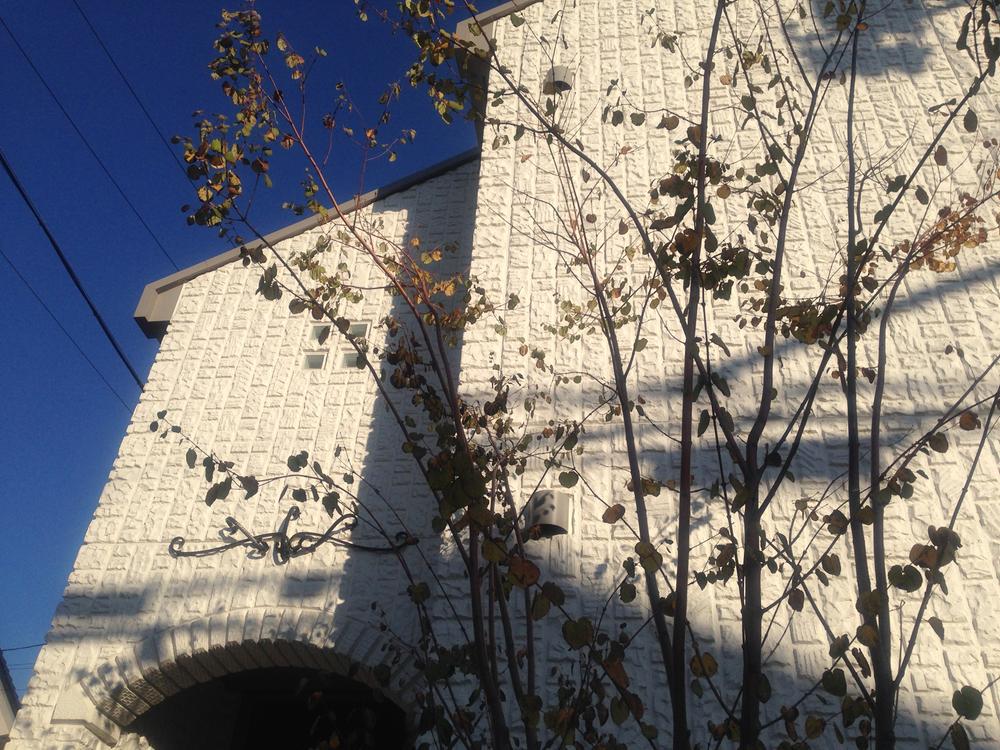 Fine detail brings out the cleanliness of the white wall
上質なディテールが白壁の清潔感を引き立てます
Kindergarten ・ Nursery幼稚園・保育園 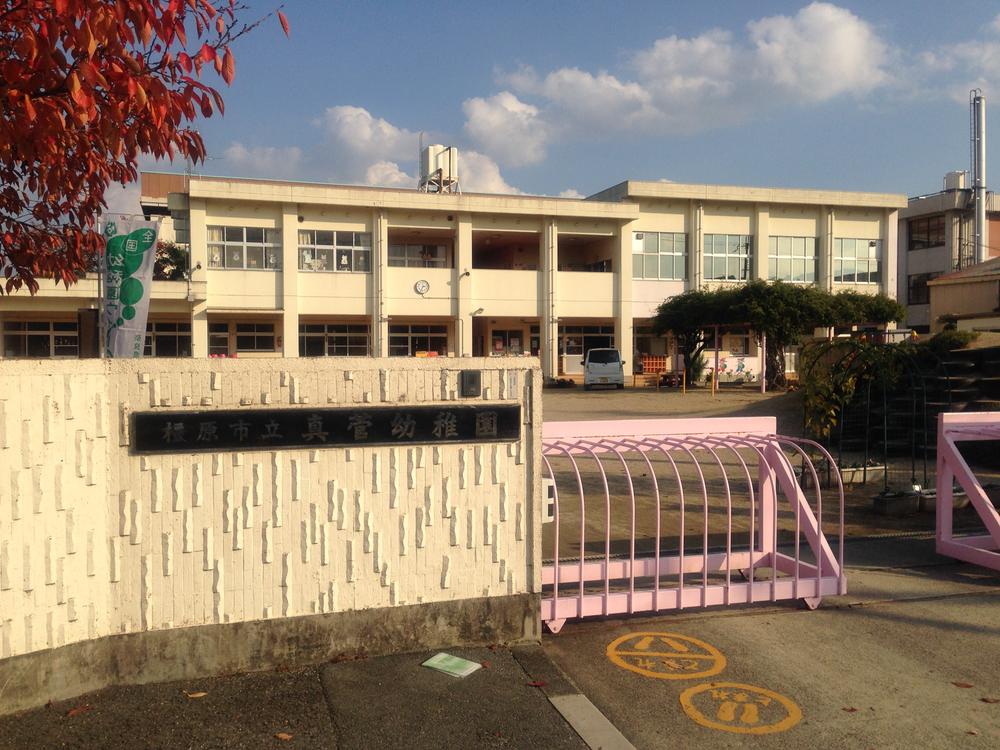 Municipal Masuga to kindergarten 560m
市立真菅幼稚園まで560m
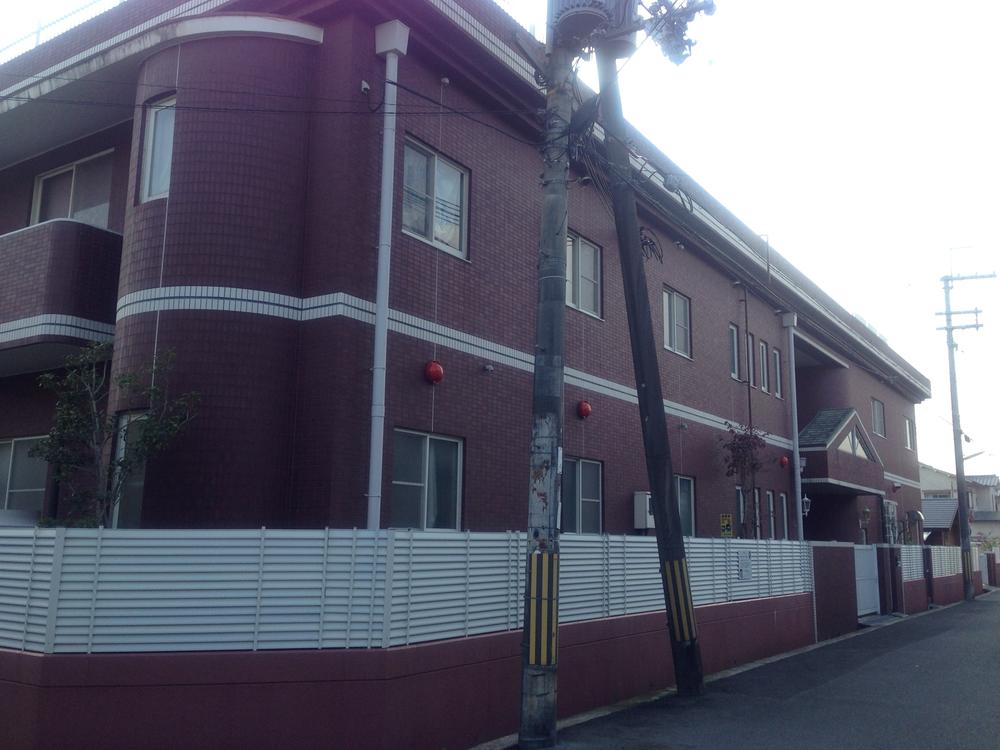 Private Konomi to school 270m
私立このみ学園まで270m
Junior high school中学校 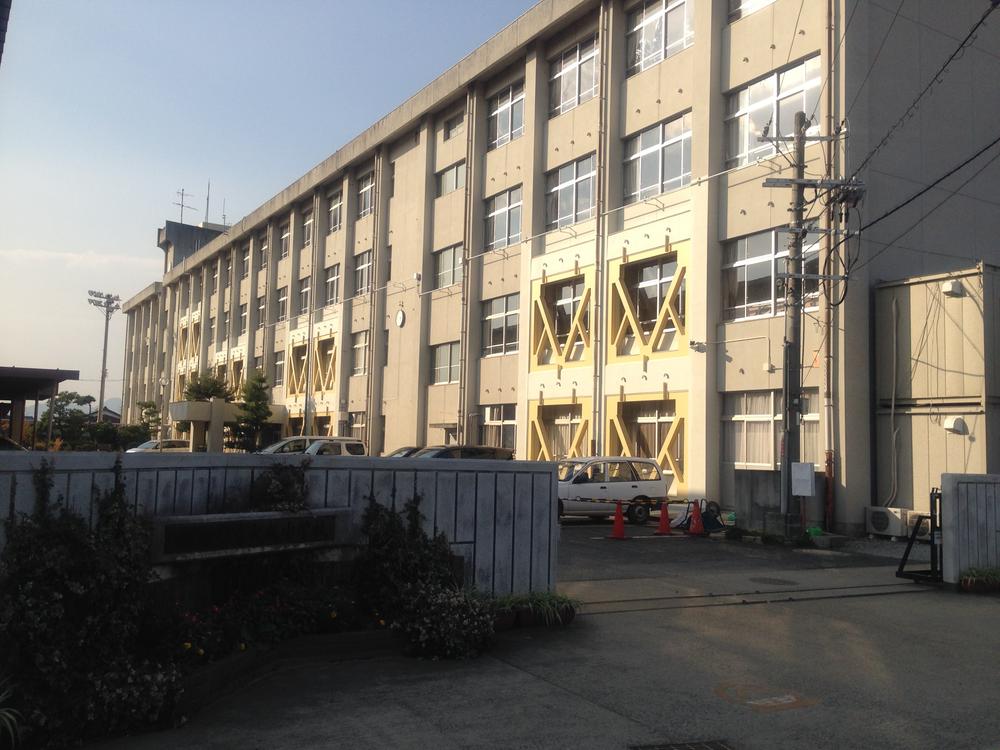 1600m to municipal Taisei Junior High School
市立大成中学校まで1600m
Supermarketスーパー 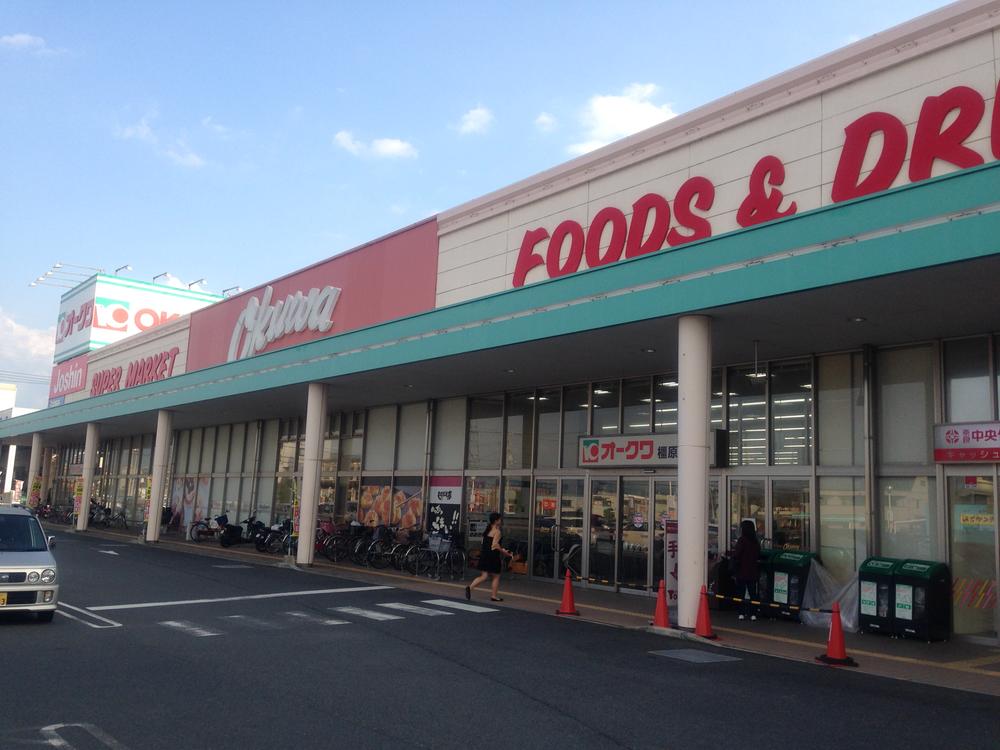 Okuwa Kashihara Masuga to the store 850m
オークワ橿原真菅店まで850m
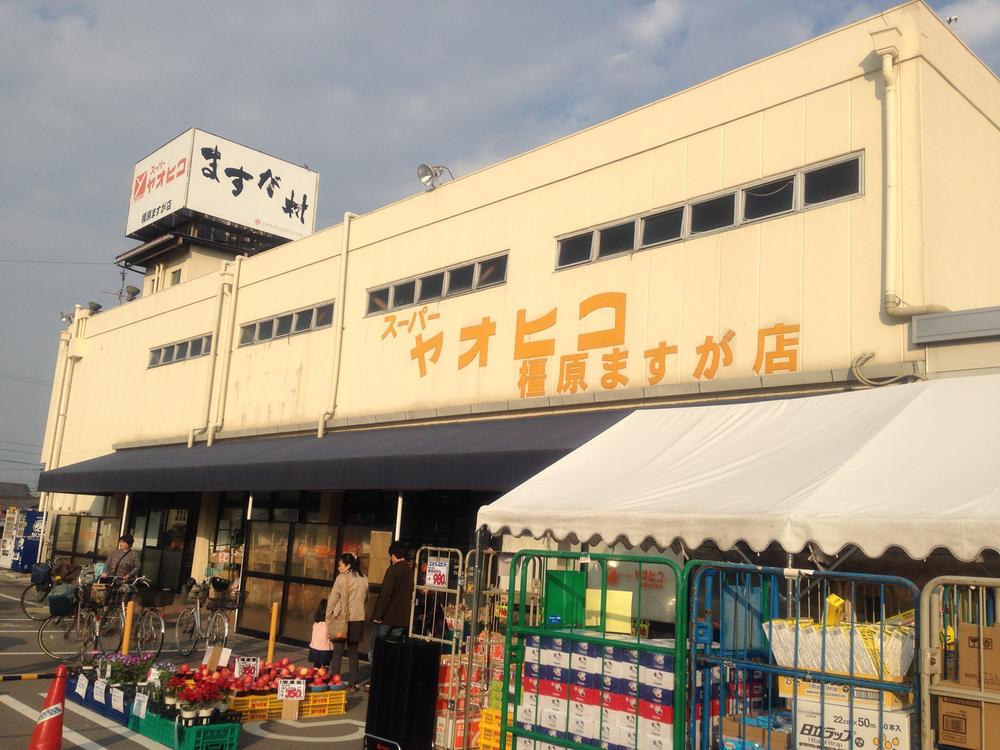 850m to Super Yao Hiko Kashihara Masuga shop
スーパーヤオヒコ橿原真菅店まで850m
Shopping centreショッピングセンター 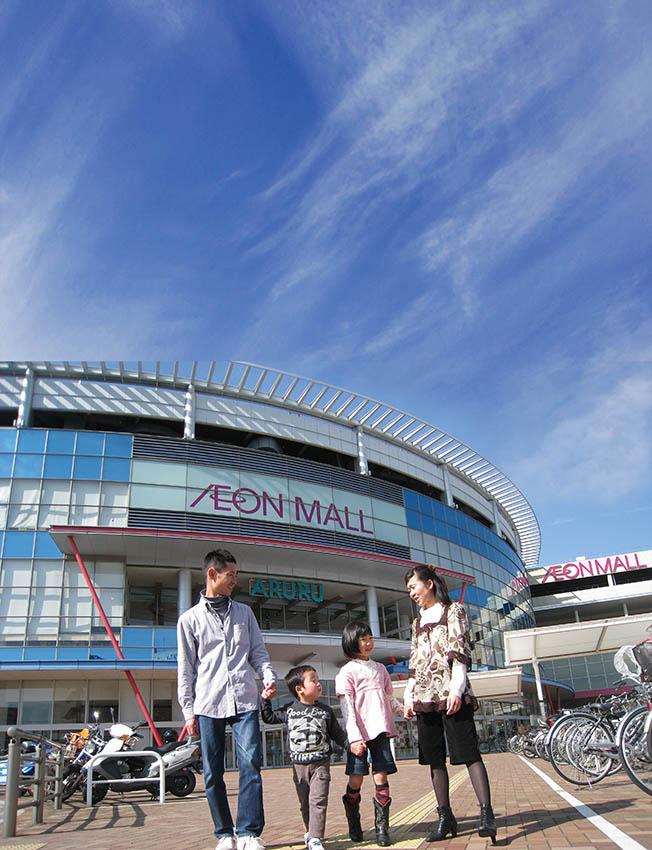 2000m to Aeon Mall Arles
イオンモールアルルまで2000m
Primary school小学校 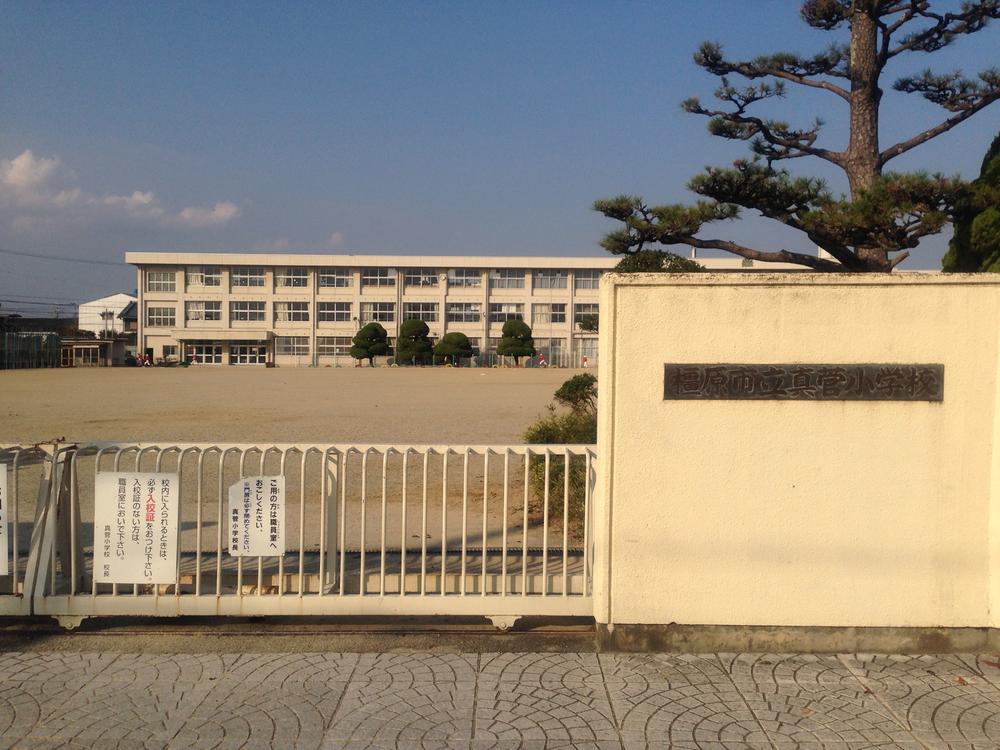 Municipal Masuga until elementary school 790m
市立真菅小学校まで790m
Other Equipmentその他設備 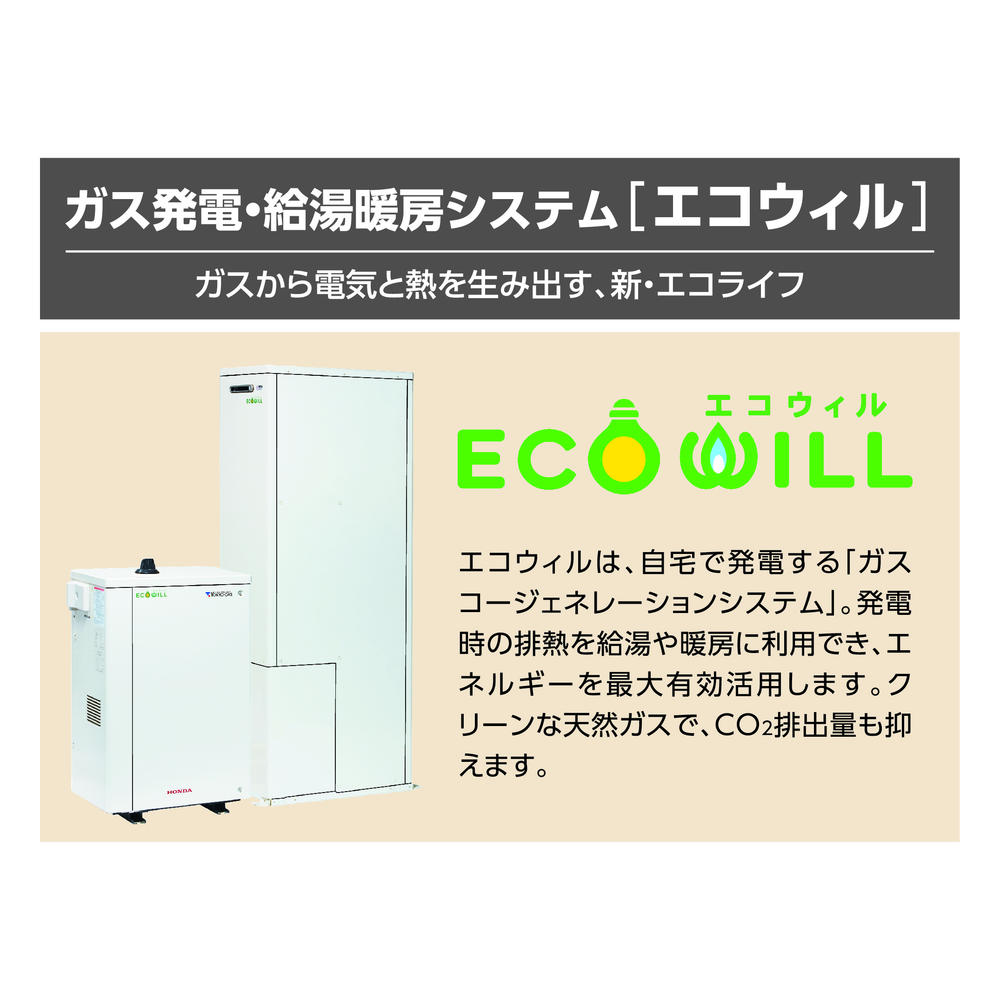 ECOWILL power generation in gas, Utility costs is the system to be to discount about 57000 yen a year
エコウィルはガスで発電、光熱費が年間約57000円もおトクになるシステムです
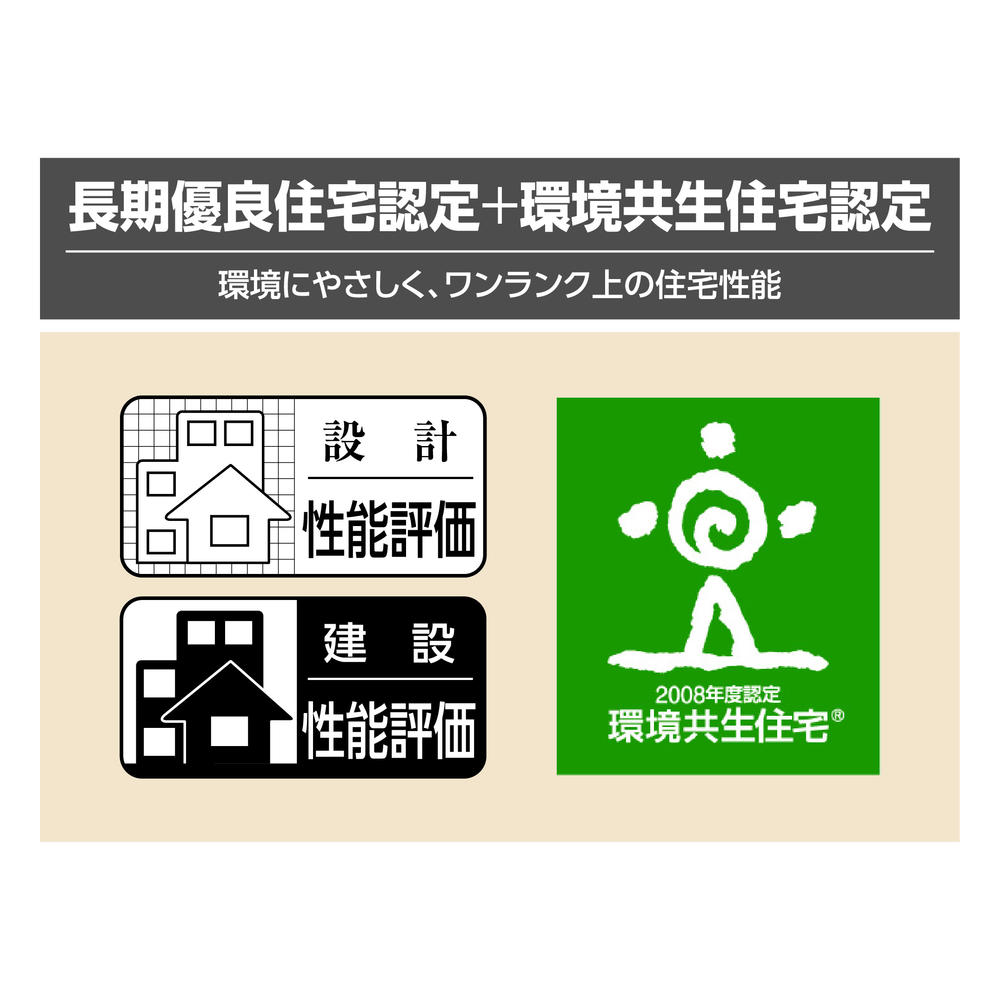 High added value acquired environmental symbiosis housing certification in addition to the long-term quality housing certification residence
長期優良住宅認定に加えて環境共生住宅認定も取得した付加価値の高い住まい
Local guide map現地案内図 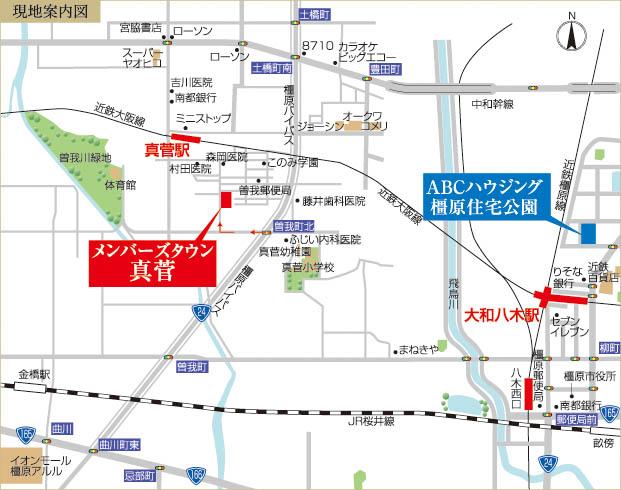 Wide-area view
広域図
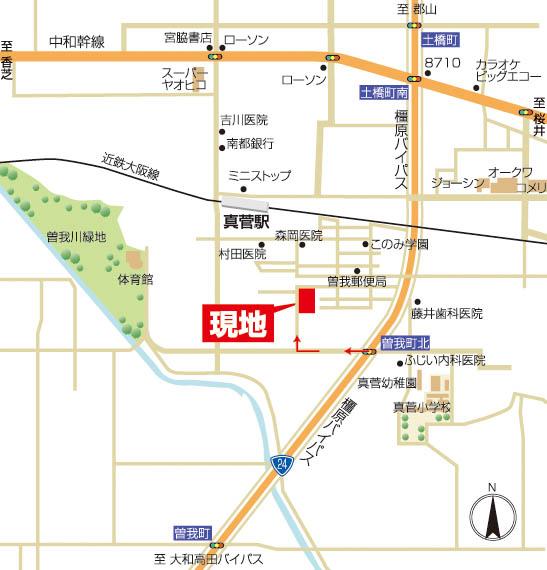 Detail view
詳細図
Park公園 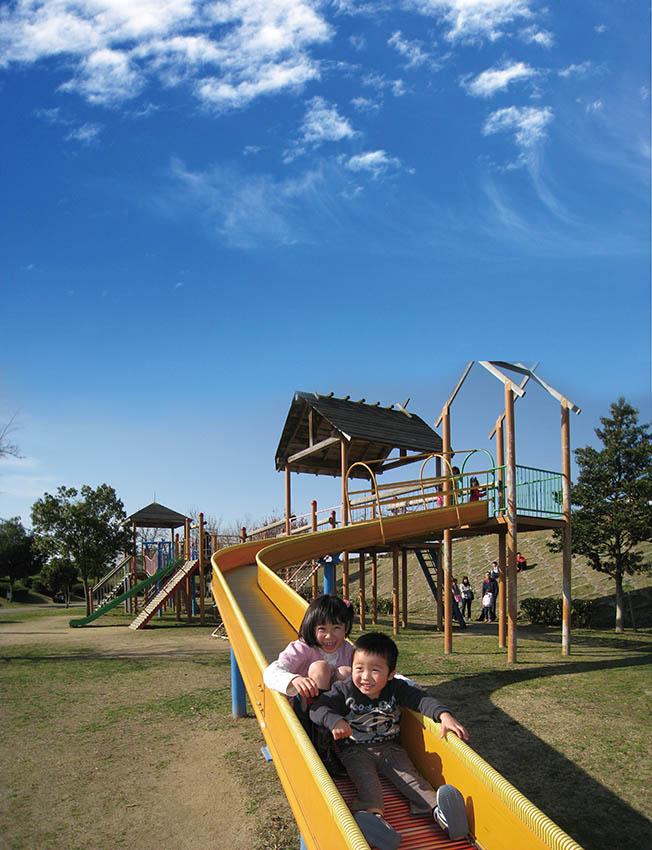 Sogagawa 600m to green space
曽我川緑地まで600m
Location
| 




























