New Homes » Kansai » Nara Prefecture » Kashihara
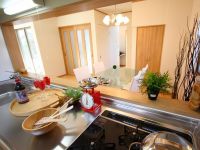 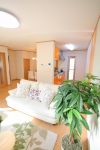
| | Nara Prefecture Kashihara 奈良県橿原市 |
| Kintetsu Minami-Osaka Line "Bojo" walk 6 minutes 近鉄南大阪線「坊城」歩6分 |
Features pickup 特徴ピックアップ | | Year Available / Parking two Allowed / Immediate Available / System kitchen / Bathroom Dryer / Yang per good / All room storage / A quiet residential area / LDK15 tatami mats or more / Washbasin with shower / Barrier-free / Toilet 2 places / Bathroom 1 tsubo or more / 2-story / 2 or more sides balcony / Otobasu / Underfloor Storage / The window in the bathroom / TV monitor interphone / Ventilation good / Dish washing dryer / Walk-in closet / City gas / Floor heating 年内入居可 /駐車2台可 /即入居可 /システムキッチン /浴室乾燥機 /陽当り良好 /全居室収納 /閑静な住宅地 /LDK15畳以上 /シャワー付洗面台 /バリアフリー /トイレ2ヶ所 /浴室1坪以上 /2階建 /2面以上バルコニー /オートバス /床下収納 /浴室に窓 /TVモニタ付インターホン /通風良好 /食器洗乾燥機 /ウォークインクロゼット /都市ガス /床暖房 | Event information イベント情報 | | Open House Schedule / Now open オープンハウス日程/公開中 | Price 価格 | | 23.8 million yen 2380万円 | Floor plan 間取り | | 4LDK 4LDK | Units sold 販売戸数 | | 1 units 1戸 | Total units 総戸数 | | 5 units 5戸 | Land area 土地面積 | | 132.23 sq m (registration) 132.23m2(登記) | Building area 建物面積 | | 104.33 sq m 104.33m2 | Driveway burden-road 私道負担・道路 | | Nothing, East 4.5m width (contact the road width 14.2m) 無、東4.5m幅(接道幅14.2m) | Completion date 完成時期(築年月) | | September 2012 2012年9月 | Address 住所 | | Nara Prefecture Kashihara Higashibojo cho 奈良県橿原市東坊城町 | Traffic 交通 | | Kintetsu Minami-Osaka Line "Bojo" walk 6 minutes 近鉄南大阪線「坊城」歩6分
| Related links 関連リンク | | [Related Sites of this company] 【この会社の関連サイト】 | Contact お問い合せ先 | | Hotta AkiraKazu (Ltd.) TEL: 0745-22-0015 Please inquire as "saw SUUMO (Sumo)" 堀田晃和(株)TEL:0745-22-0015「SUUMO(スーモ)を見た」と問い合わせください | Building coverage, floor area ratio 建ぺい率・容積率 | | 60% ・ 168 percent 60%・168% | Time residents 入居時期 | | Immediate available 即入居可 | Land of the right form 土地の権利形態 | | Ownership 所有権 | Structure and method of construction 構造・工法 | | Wooden 2-story (framing method) 木造2階建(軸組工法) | Construction 施工 | | Hotta AkiraKazu (Ltd.) 堀田晃和(株) | Use district 用途地域 | | One middle and high 1種中高 | Other limitations その他制限事項 | | Shade limit Yes 日影制限有 | Overview and notices その他概要・特記事項 | | Facilities: Public Water Supply, This sewage, City gas, Building confirmation number: 0412 No. in if the first 12 確済 construction goods, Parking: car space 設備:公営水道、本下水、都市ガス、建築確認番号:第12確済建築財なら中0412号、駐車場:カースペース | Company profile 会社概要 | | <Seller> Nara Governor (4) The 003,162 No. Hotta AkiraKazu Co. Yubinbango635-0031 Nara Prefecture yamatotakada Oaza Imazatokawaiho 96 <売主>奈良県知事(4)第003162号堀田晃和(株)〒635-0031 奈良県大和高田市大字今里川合方96 |
Kitchenキッチン 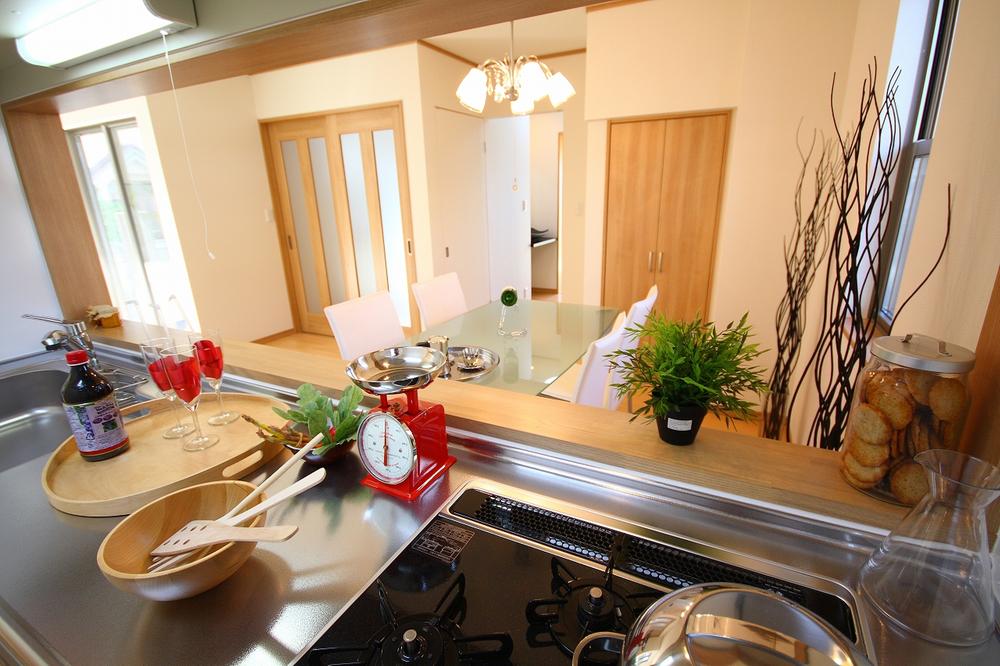 Kitchen photo
キッチン写真
Livingリビング 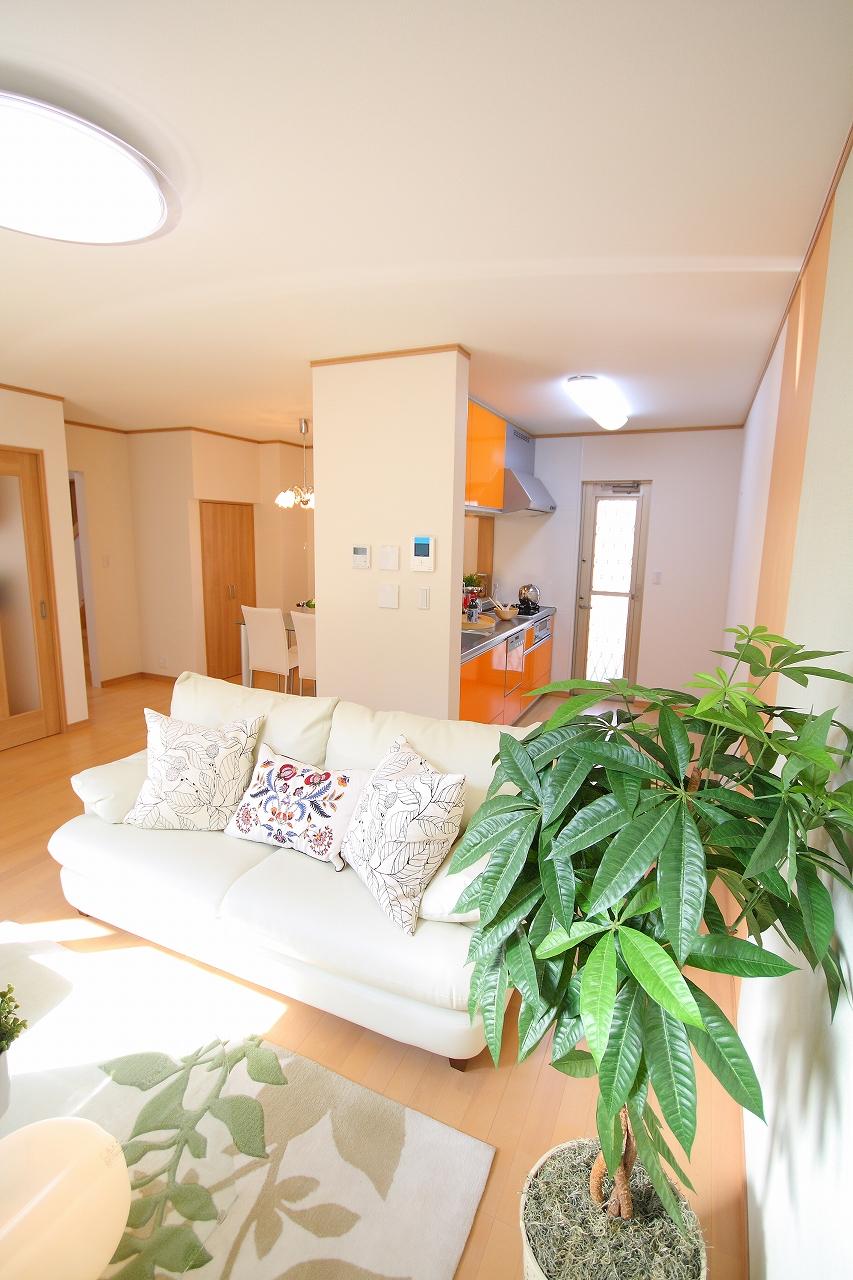 Living photo
リビング写真
Other introspectionその他内観 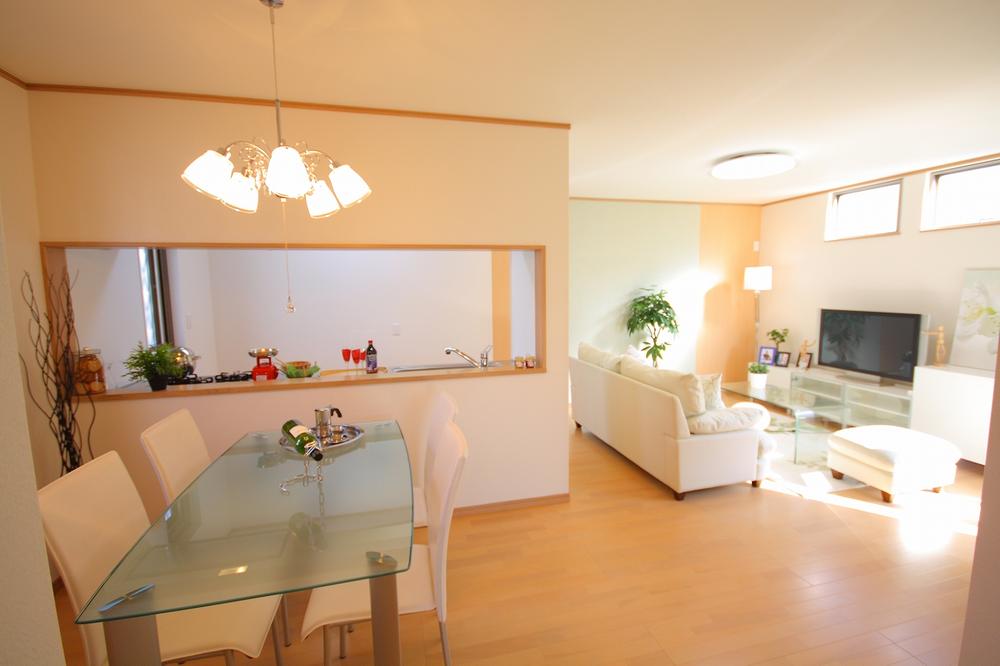 Living dining photo
リビングダイニング写真
Bathroom浴室 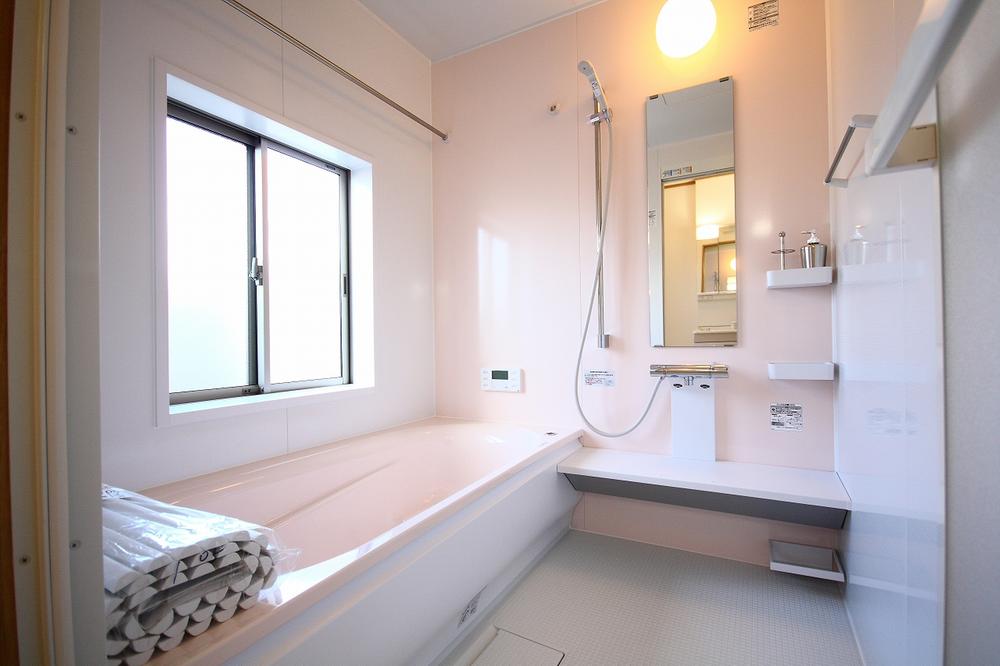 Bathroom photo
浴室写真
Entrance玄関 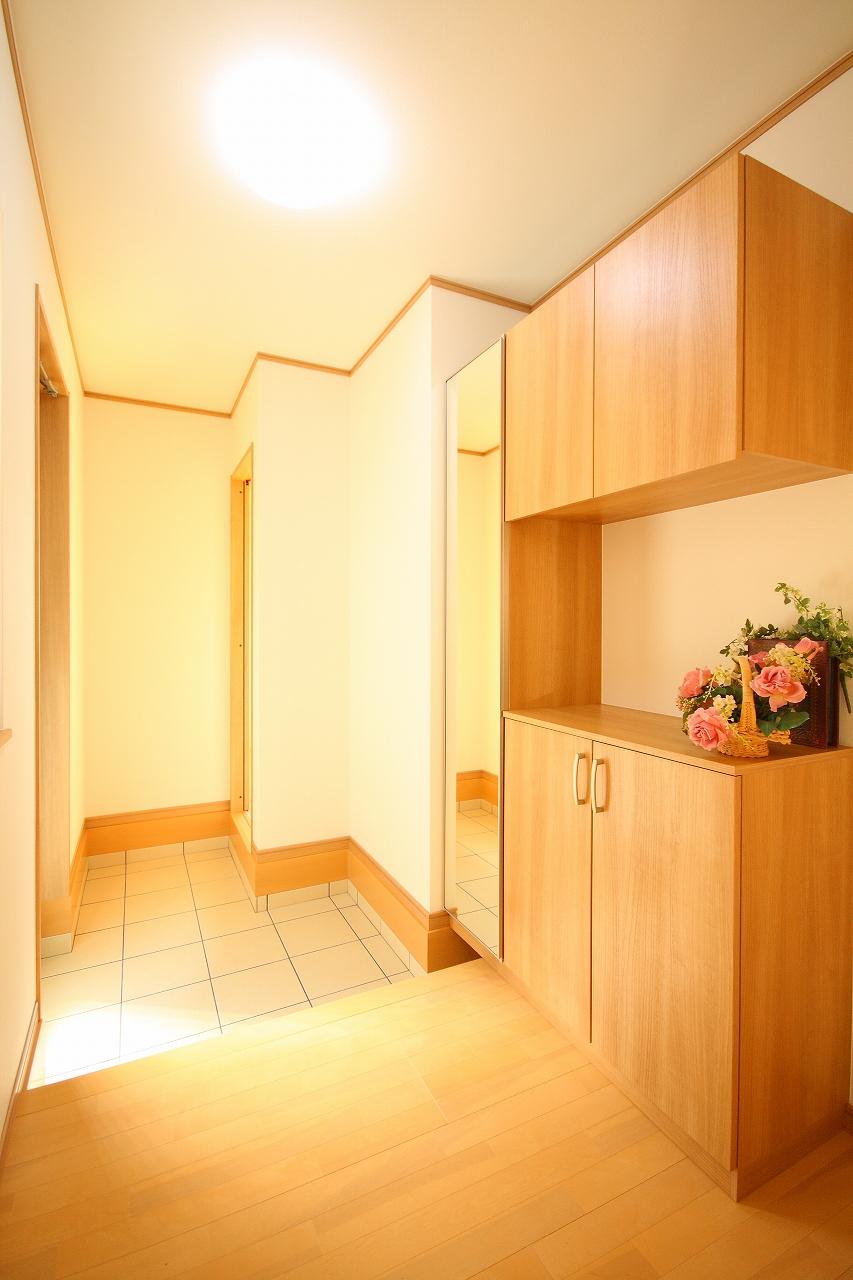 Entrance photo
玄関写真
Other introspectionその他内観 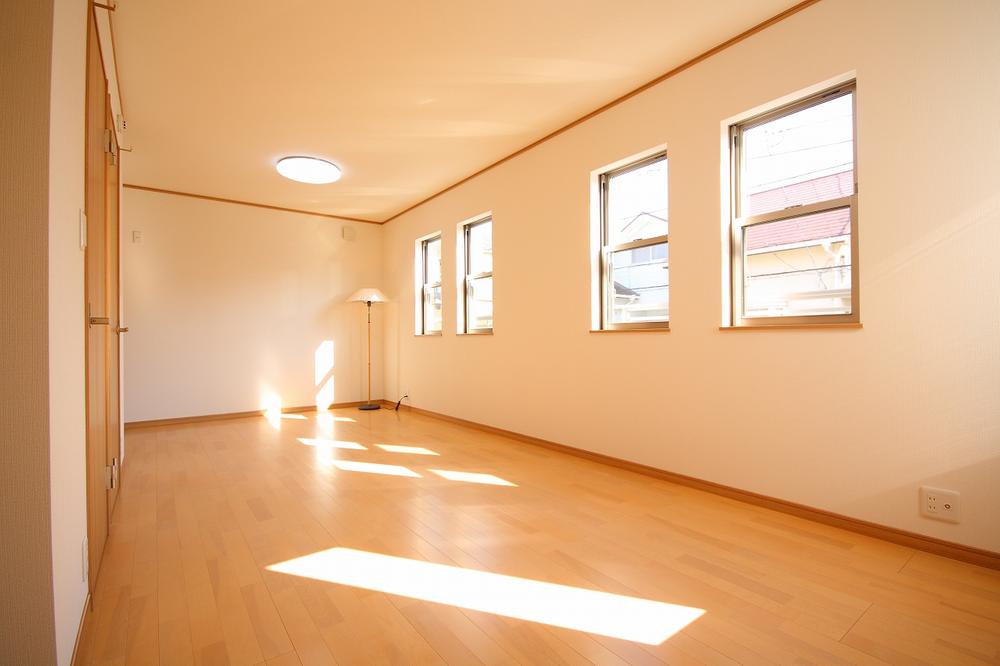 Second floor Western-style photo
2階洋室写真
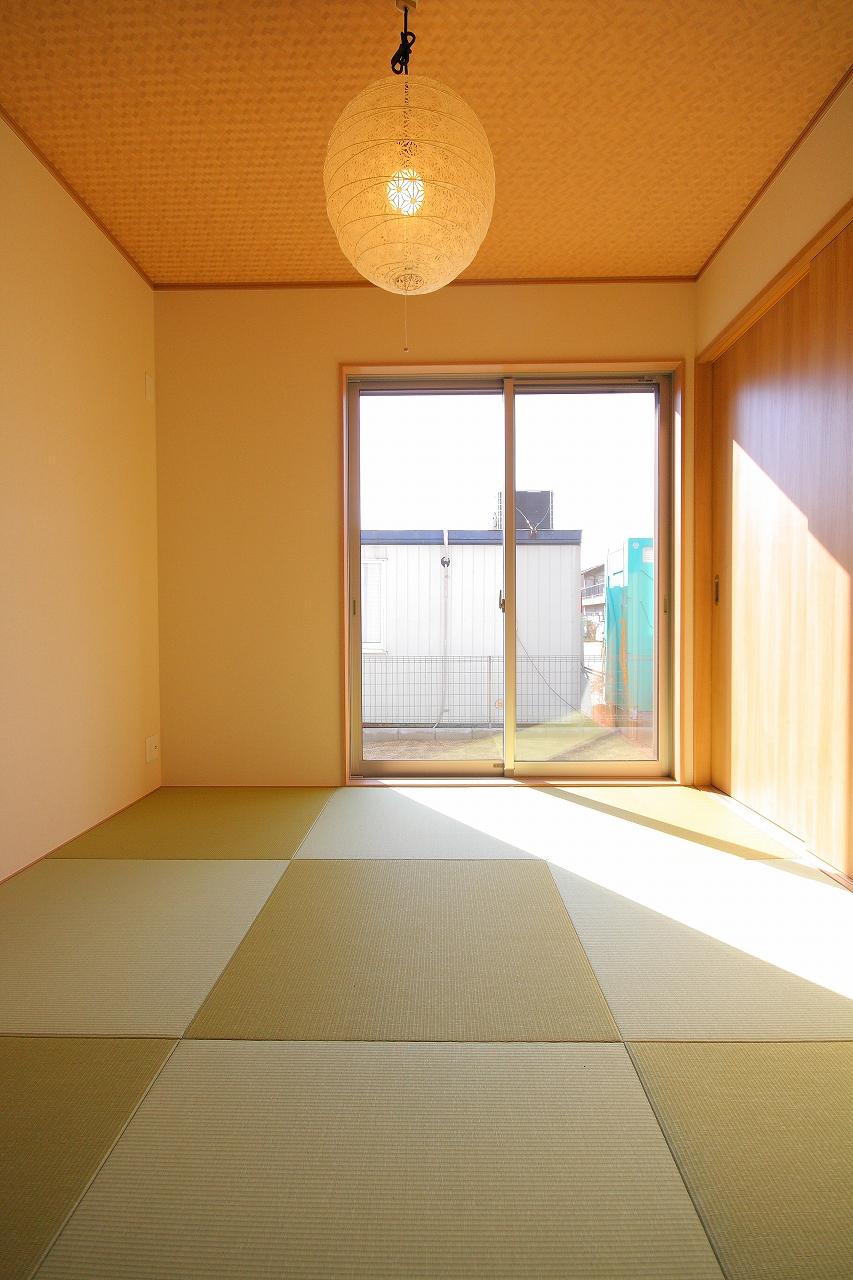 Japanese-style room photo
和室写真
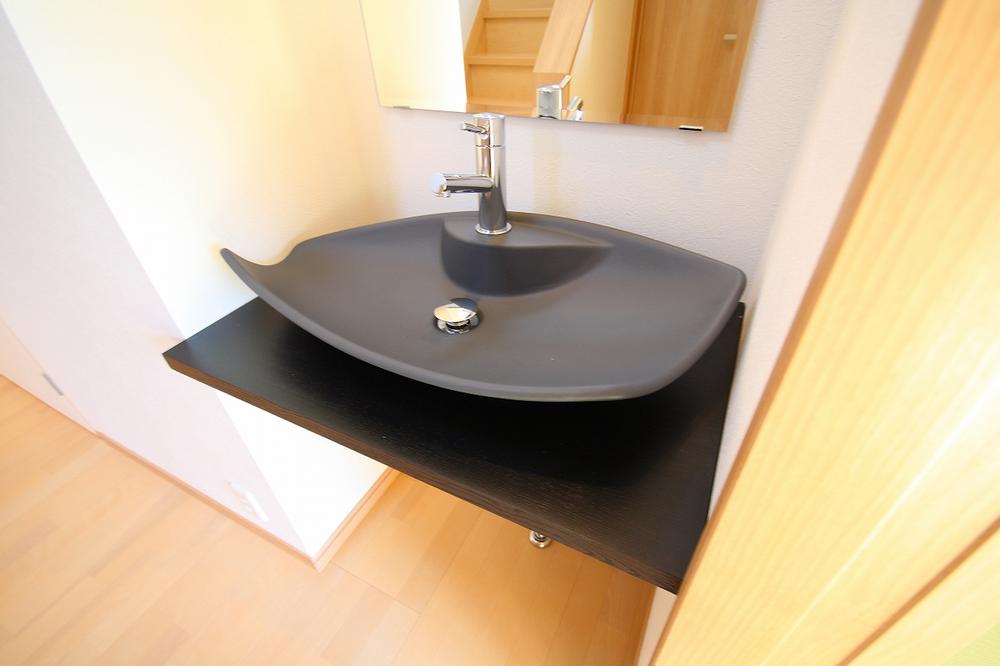 Stylish washstand photo
おしゃれな洗面台写真
Balconyバルコニー 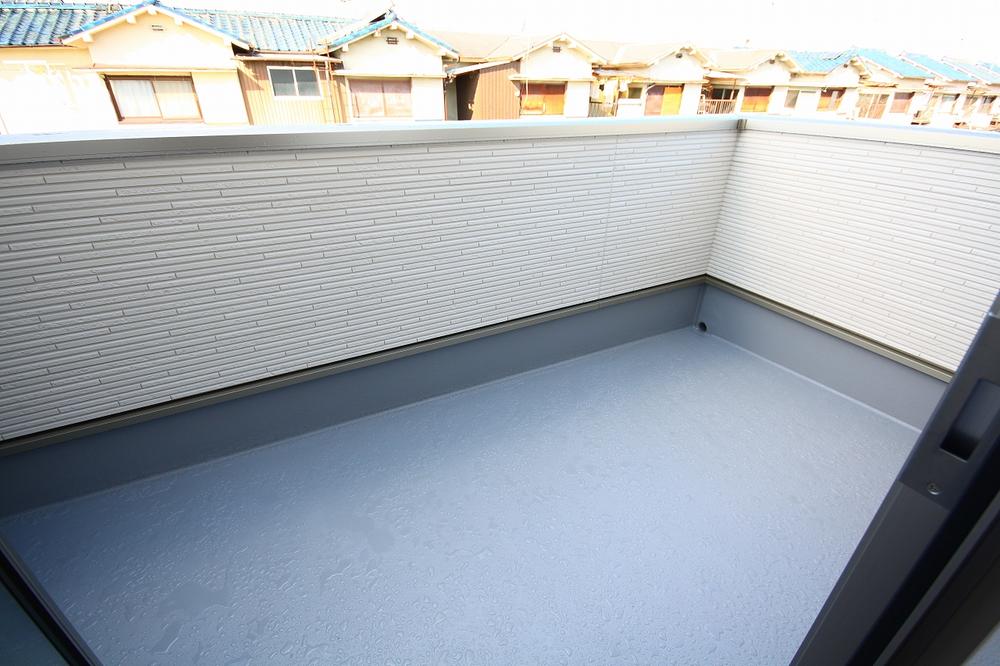 Balcony photo
バルコニー写真
Local photos, including front road前面道路含む現地写真 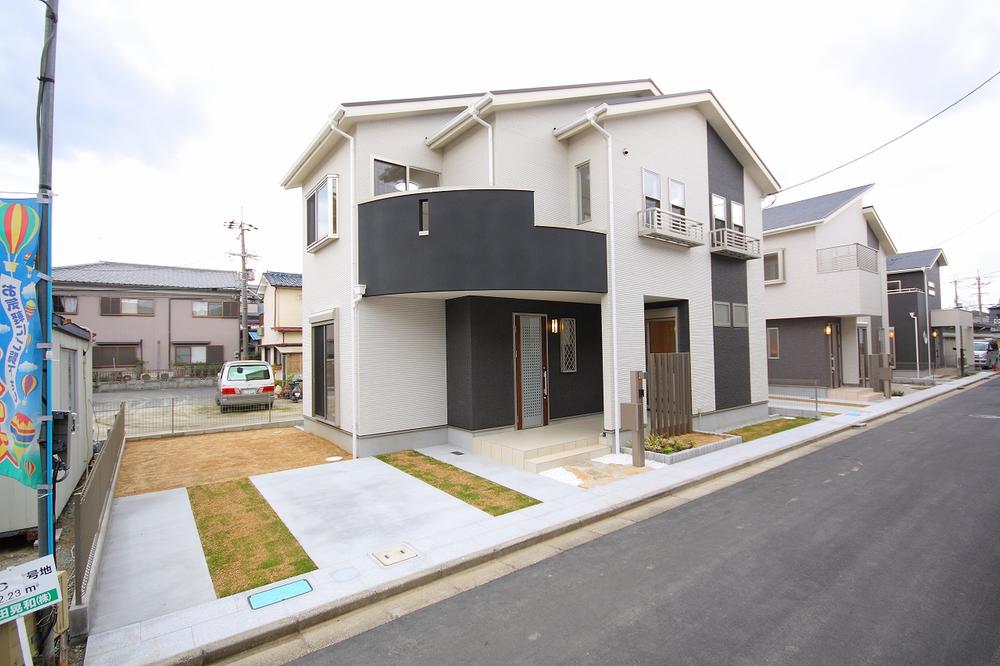 Exterior Photos
外観写真
Bank銀行 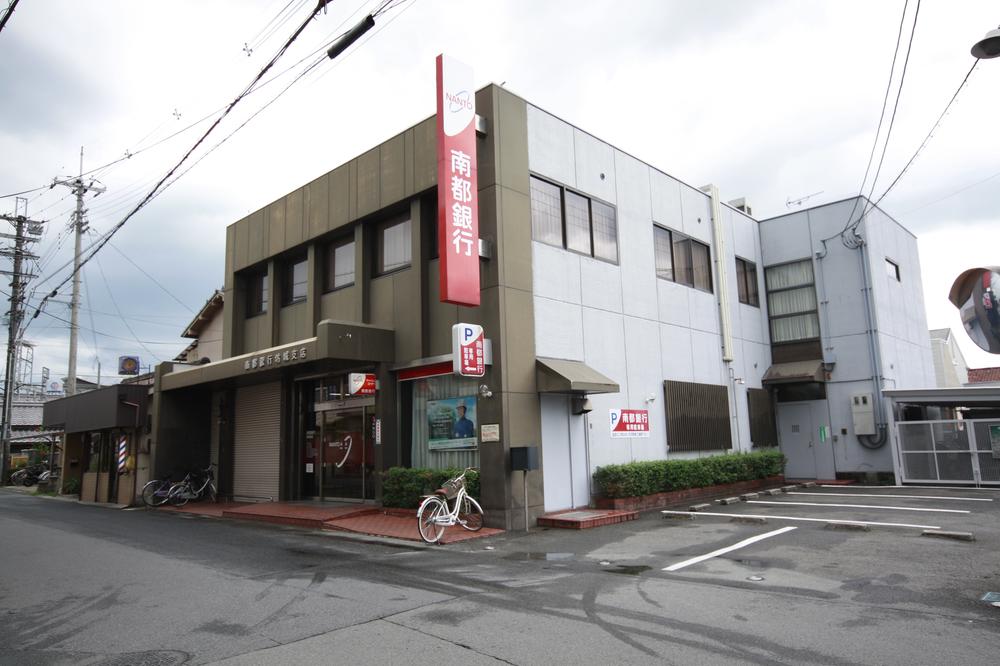 Nanto Bojo to the branch 496m
南都銀行坊城支店まで496m
Post office郵便局 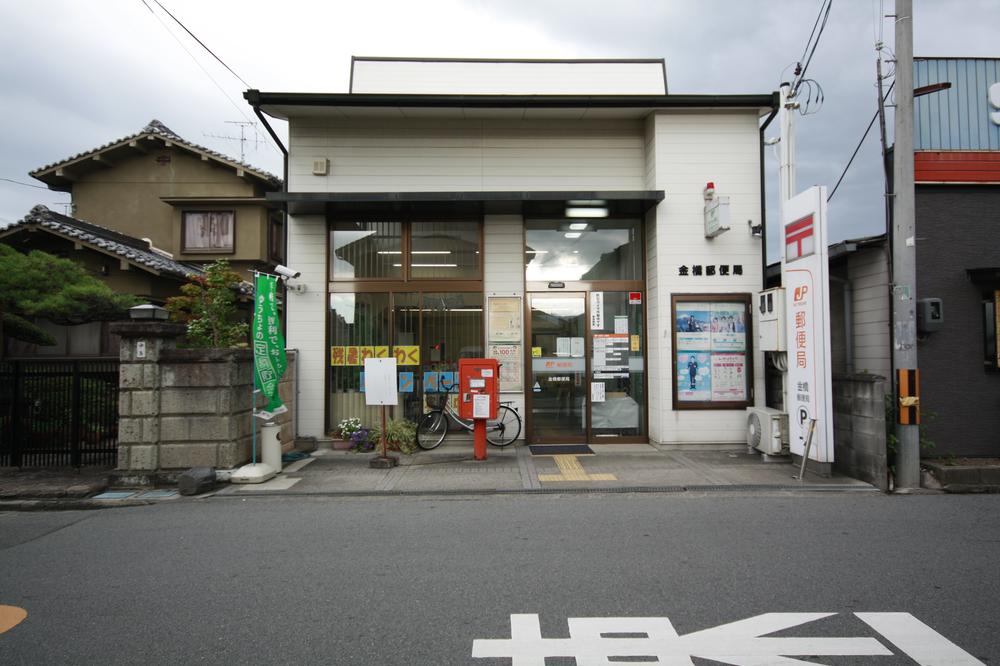 Jinqiao 355m until the post office
金橋郵便局まで355m
Primary school小学校 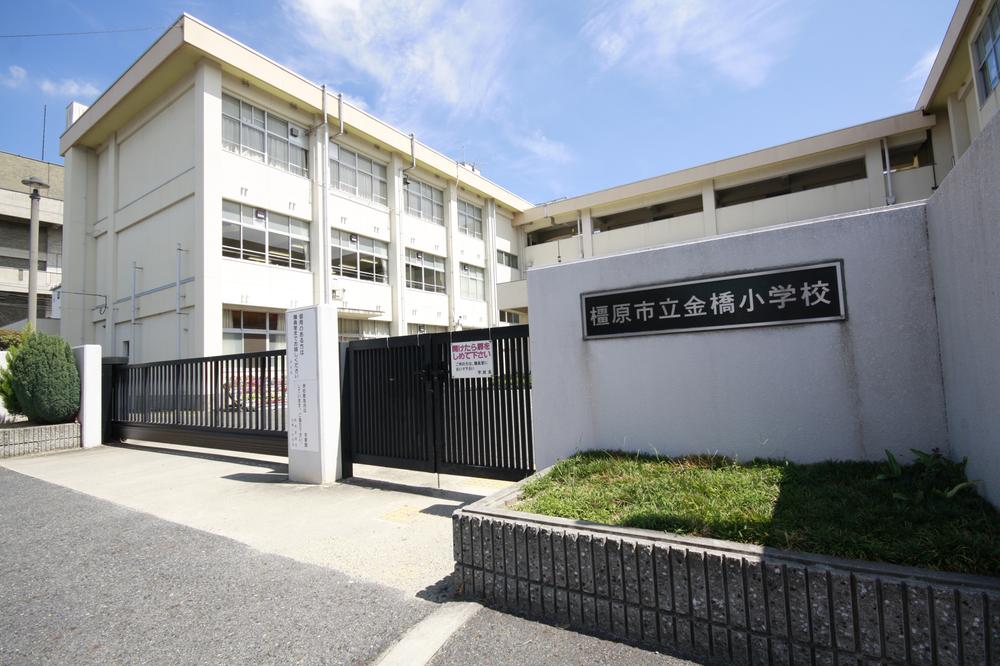 738m to Kashihara Tatsugane Bridge Elementary School
橿原市立金橋小学校まで738m
Supermarketスーパー 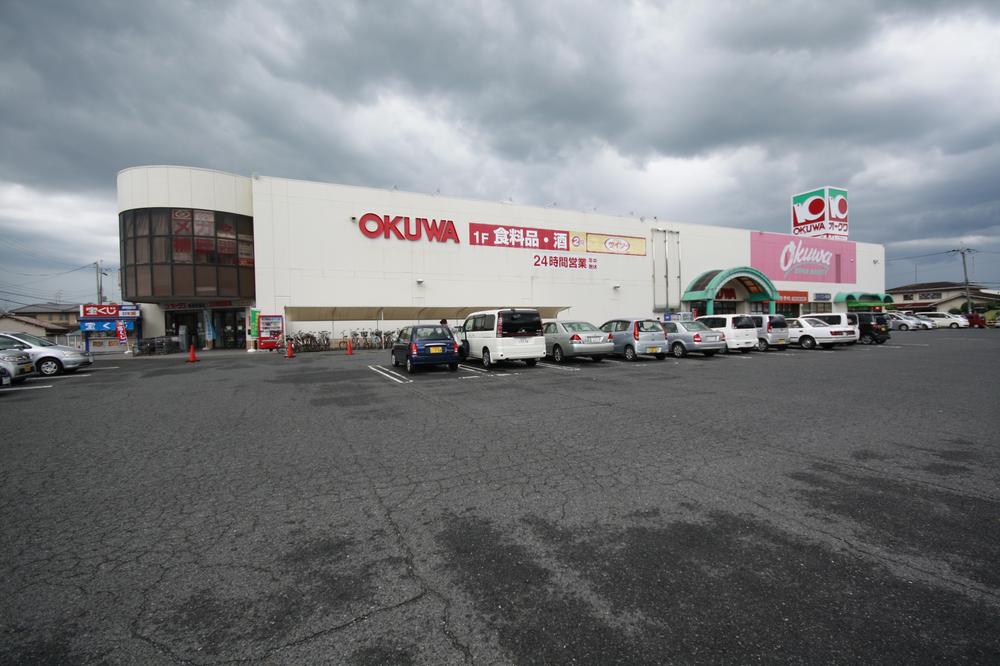 Okuwa Kashihara Bojo 945m to shop
オークワ橿原坊城店まで945m
Shopping centreショッピングセンター 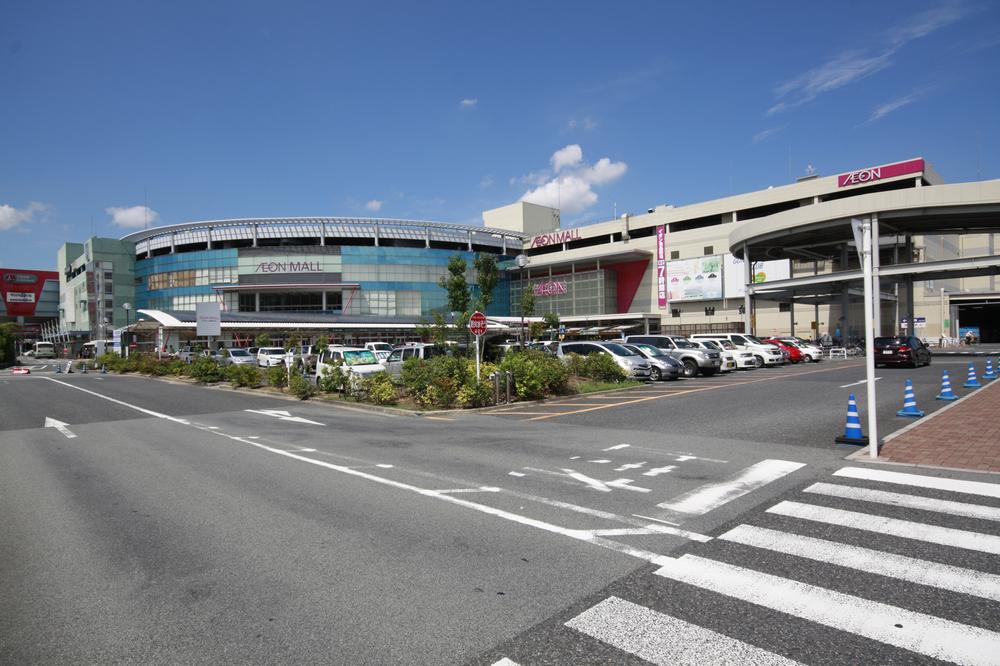 1363m to Kashihara ion Mall
イオンモール橿原まで1363m
Junior high school中学校 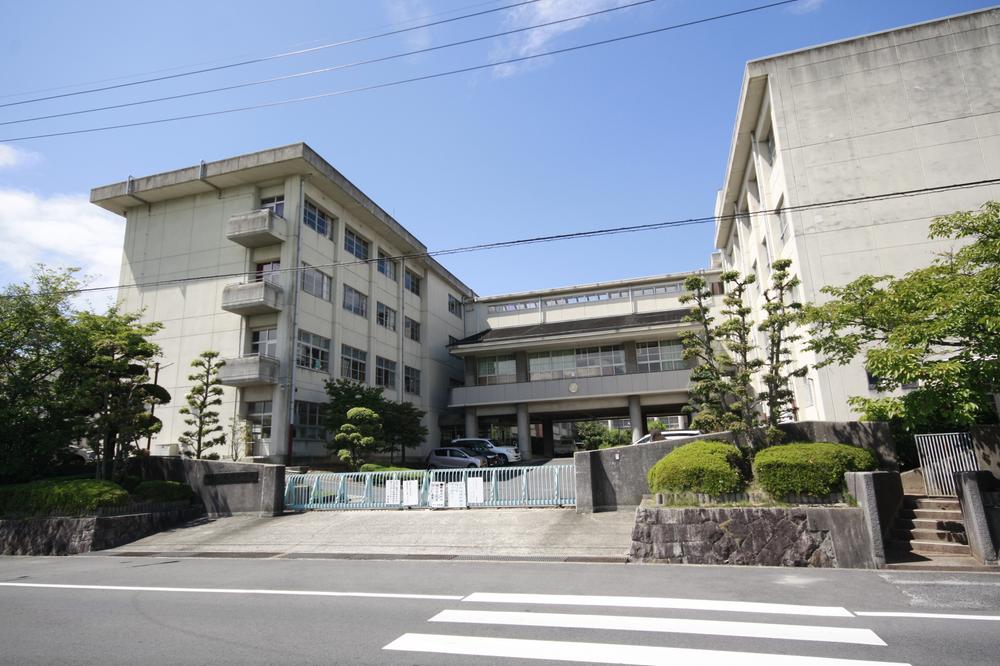 Kashihara Municipal Gwangyang until junior high school 1668m
橿原市立光陽中学校まで1668m
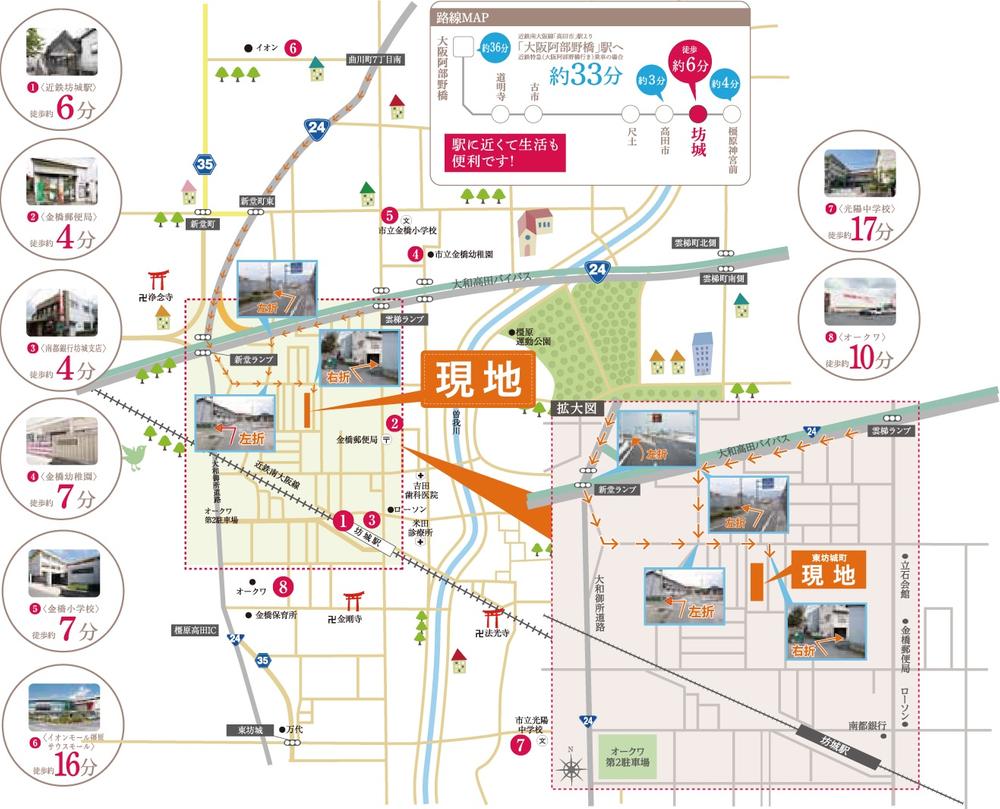 Local guide map
現地案内図
Floor plan間取り図 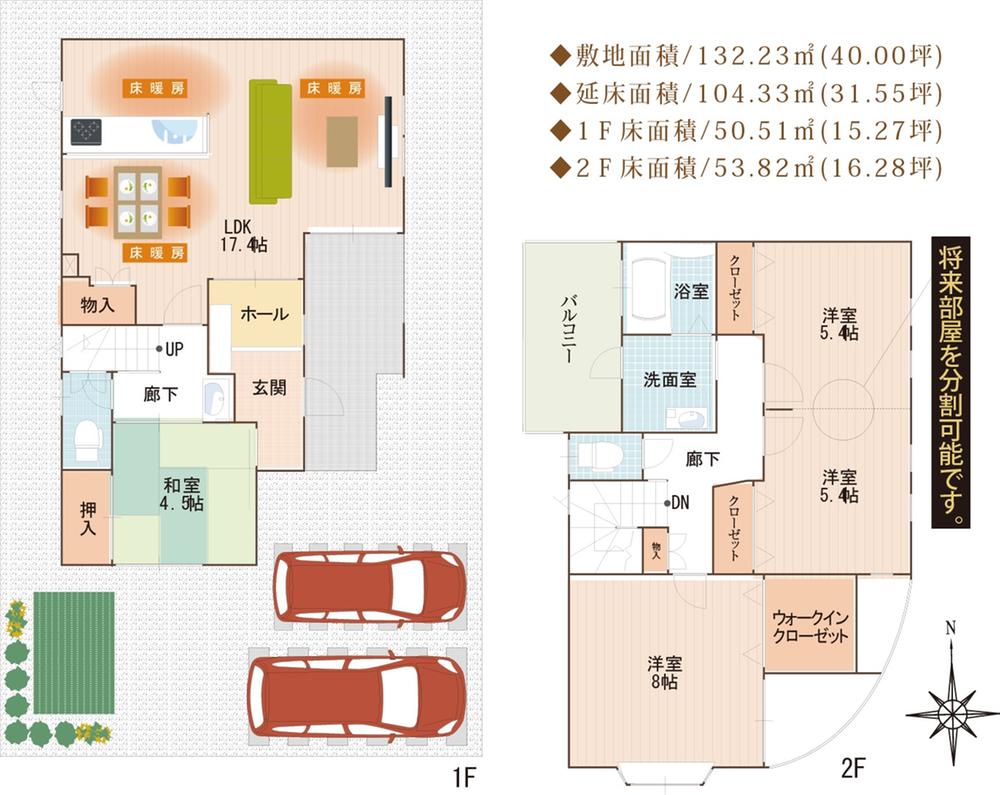 23.8 million yen, 4LDK, Land area 132.23 sq m , Building area 104.33 sq m
2380万円、4LDK、土地面積132.23m2、建物面積104.33m2
Location
| 


















