New Homes » Kansai » Nara Prefecture » Kashihara
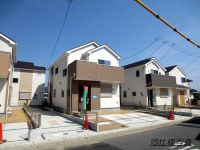 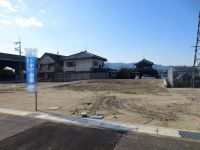
| | Nara Prefecture Kashihara 奈良県橿原市 |
| Kintetsu Minami-Osaka Line "Bojo" walk 14 minutes 近鉄南大阪線「坊城」歩14分 |
| The distance of safety and about a 7-minute walk from the elementary school in the Readjustment! Rare property limited 3 compartment parking 2 units can be - units sold All three buildings - 小学校まで徒歩約7分と安心の距離です区画整理内!希少物件限定3区画駐車2台可能です-販売戸数 全3棟- |
| ☆ LOW-E pair glass used (except for some) ☆ Entrance door of the electrical locking smart control keys mounted ☆ System kitchen / Quiet sink ・ Artificial marble top plate ・ Water purification function faucet ☆ Bathroom 1 tsubo size ・ Otobasu ・ Bathroom with heating dryer ☆ Shower toilet (1F) ☆ Color TV monitor (intercom) ☆ Outdoor outlet standard equipment for EV ■ New construction standard specification reinforced concrete mat foundation / Luxury kitchen / Shampoo dresser / High-grade unit bus / Underfloor Storage / Second floor toilet / With cupboard / Exterior wall siding specification / TV interphone ■ Exterior construction costs included ・ Water contributions included ■ Flat 35S Available ■ Charm house insurance 10-year warranty ☆LOW-Eペアガラス使用(一部除く) ☆電気施錠スマートコントロールキー搭載の玄関扉☆システムキッチン/静音シンク・人工大理石天板・浄水機能水栓 ☆浴室1坪サイズ・オートバス・浴室暖房乾燥機付☆シャワートイレ(1F) ☆カラーTVモニター(インターホン) ☆EV用屋外コンセント標準装備■新築標準仕様鉄筋コンクリートベタ基礎/高級システムキッチン/シャンプードレッサー/ハイグレードユニットバス/床下収納/2階トイレ/下駄箱付き/外壁サイディング仕様/TVインターホン■外構工事費込み・水道分担金込み■フラット35S利用可■まもりすまい保険10年間保証 |
Features pickup 特徴ピックアップ | | Measures to conserve energy / Corresponding to the flat-35S / Pre-ground survey / Parking two Allowed / 2 along the line more accessible / Land 50 square meters or more / Super close / It is close to the city / Facing south / System kitchen / Bathroom Dryer / Yang per good / All room storage / A quiet residential area / LDK15 tatami mats or more / Around traffic fewer / Or more before road 6m / Japanese-style room / Shaping land / Washbasin with shower / Face-to-face kitchen / Barrier-free / Toilet 2 places / Bathroom 1 tsubo or more / 2-story / 2 or more sides balcony / South balcony / Double-glazing / Zenshitsuminami direction / Otobasu / Warm water washing toilet seat / Nantei / Underfloor Storage / The window in the bathroom / TV monitor interphone / High-function toilet / Leafy residential area / Urban neighborhood / Ventilation good / Good view / Walk-in closet / All room 6 tatami mats or more / Water filter / City gas / All rooms are two-sided lighting / Readjustment land within 省エネルギー対策 /フラット35Sに対応 /地盤調査済 /駐車2台可 /2沿線以上利用可 /土地50坪以上 /スーパーが近い /市街地が近い /南向き /システムキッチン /浴室乾燥機 /陽当り良好 /全居室収納 /閑静な住宅地 /LDK15畳以上 /周辺交通量少なめ /前道6m以上 /和室 /整形地 /シャワー付洗面台 /対面式キッチン /バリアフリー /トイレ2ヶ所 /浴室1坪以上 /2階建 /2面以上バルコニー /南面バルコニー /複層ガラス /全室南向き /オートバス /温水洗浄便座 /南庭 /床下収納 /浴室に窓 /TVモニタ付インターホン /高機能トイレ /緑豊かな住宅地 /都市近郊 /通風良好 /眺望良好 /ウォークインクロゼット /全居室6畳以上 /浄水器 /都市ガス /全室2面採光 /区画整理地内 | Price 価格 | | 22,800,000 yen ・ 24 million yen 2280万円・2400万円 | Floor plan 間取り | | 4LDK ・ 4LDK + S (storeroom) 4LDK・4LDK+S(納戸) | Units sold 販売戸数 | | 3 units 3戸 | Total units 総戸数 | | 3 units 3戸 | Land area 土地面積 | | 140.63 sq m ~ 184.43 sq m (42.54 tsubo ~ 55.78 tsubo) (Registration) 140.63m2 ~ 184.43m2(42.54坪 ~ 55.78坪)(登記) | Building area 建物面積 | | 95.58 sq m ・ 98.82 sq m (28.91 tsubo ・ 29.89 square meters) 95.58m2・98.82m2(28.91坪・29.89坪) | Driveway burden-road 私道負担・道路 | | Road width: 6m 道路幅:6m | Completion date 完成時期(築年月) | | February 2014 late schedule 2014年2月下旬予定 | Address 住所 | | Nara Prefecture Kashihara monkey bars cho 奈良県橿原市雲梯町 | Traffic 交通 | | Kintetsu Minami-Osaka Line "Bojo" walk 14 minutes
JR Sakurai Line "Jinqiao" walk 21 minutes
Kintetsu Minami-Osaka Line "Ukiana" walk 21 minutes 近鉄南大阪線「坊城」歩14分
JR桜井線「金橋」歩21分
近鉄南大阪線「浮孔」歩21分
| Related links 関連リンク | | [Related Sites of this company] 【この会社の関連サイト】 | Person in charge 担当者より | | Person in charge of real-estate and building Tsujimoto Nobuyuki Age: 30 Daigyokai experience: seven years, Nara Prefecture real estate to Century 21 base! Purchase, Your sale, Contact Jugae etc. Please feel free to contact us. We have heard you also about the mortgage and tax consultation. 担当者宅建辻本 伸幸年齢:30代業界経験:7年奈良県の不動産はセンチュリー21ベースへ!ご購入、ご売却、お住替えなどお気軽にご相談ください。住宅ローンや税金相談についてもお承りしております。 | Contact お問い合せ先 | | TEL: 0800-601-1200 [Toll free] mobile phone ・ Also available from PHS
Caller ID is not notified
Please contact the "saw SUUMO (Sumo)"
If it does not lead, If the real estate company TEL:0800-601-1200【通話料無料】携帯電話・PHSからもご利用いただけます
発信者番号は通知されません
「SUUMO(スーモ)を見た」と問い合わせください
つながらない方、不動産会社の方は
| Most price range 最多価格帯 | | 24 million yen (2 units) 2400万円台(2戸) | Expenses 諸費用 | | Other expenses: residents' association entrance fee / 50,000 yen その他諸費用:自治会入会費/50000円 | Building coverage, floor area ratio 建ぺい率・容積率 | | Kenpei rate: 60%, Volume ratio: 200% 建ペい率:60%、容積率:200% | Time residents 入居時期 | | March 2014 early schedule 2014年3月上旬予定 | Land of the right form 土地の権利形態 | | Ownership 所有権 | Structure and method of construction 構造・工法 | | Wooden 2-story 木造2階建 | Use district 用途地域 | | One dwelling 1種住居 | Land category 地目 | | Residential land 宅地 | Overview and notices その他概要・特記事項 | | Contact: Tsujimoto Nobuyuki, Building confirmation number: 1098 in if the first 13 confirmed construction goods ~ 1100 No. 担当者:辻本 伸幸、建築確認番号:第13確認建築財なら中1098 ~ 1100号 | Company profile 会社概要 | | <Mediation> Nara Governor (1) No. 004071 Century 21 (Ltd.) based Yubinbango636-0072 Nara Prefecture Kitakatsuragi Kawai-cho, Nakayamadai 2-13-12 <仲介>奈良県知事(1)第004071号センチュリー21(株)ベース〒636-0072 奈良県北葛城郡河合町中山台2-13-12 |
Rendering (appearance)完成予想図(外観) 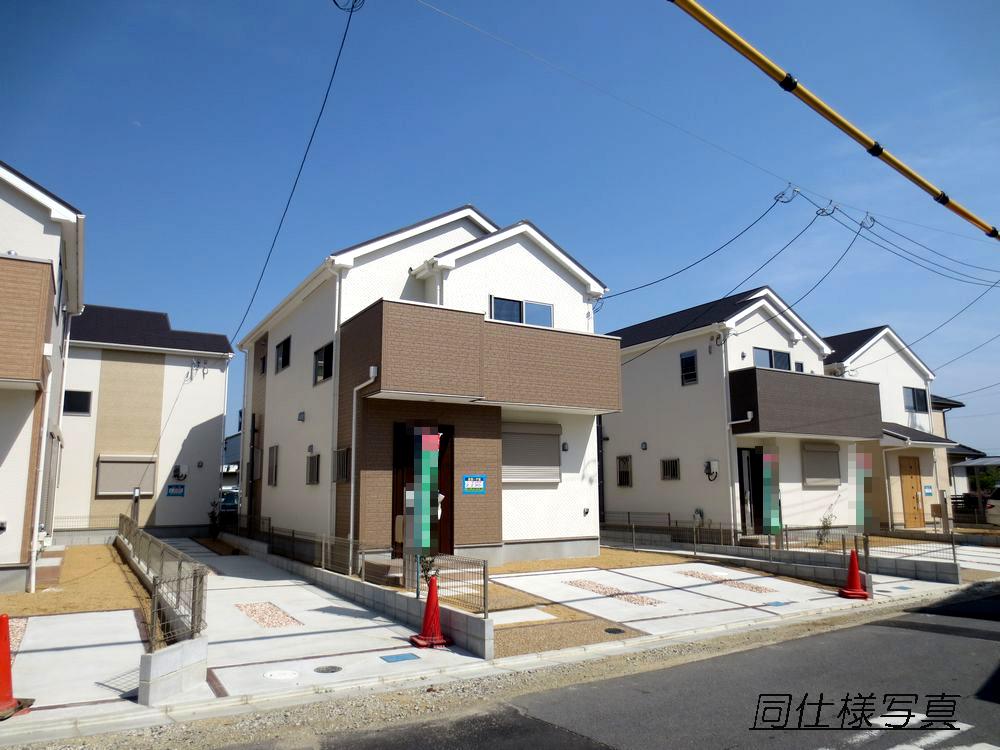 2014 February is scheduled to be completed! Please feel free to contact us ■ Stain-resistant exterior wall siding specification! Exterior construction costs included! ■
平成26年2月完成予定です!お気軽にお問い合わせ下さい■汚れにくい外壁サイディング仕様!外構工事費込み!■
Local appearance photo現地外観写真 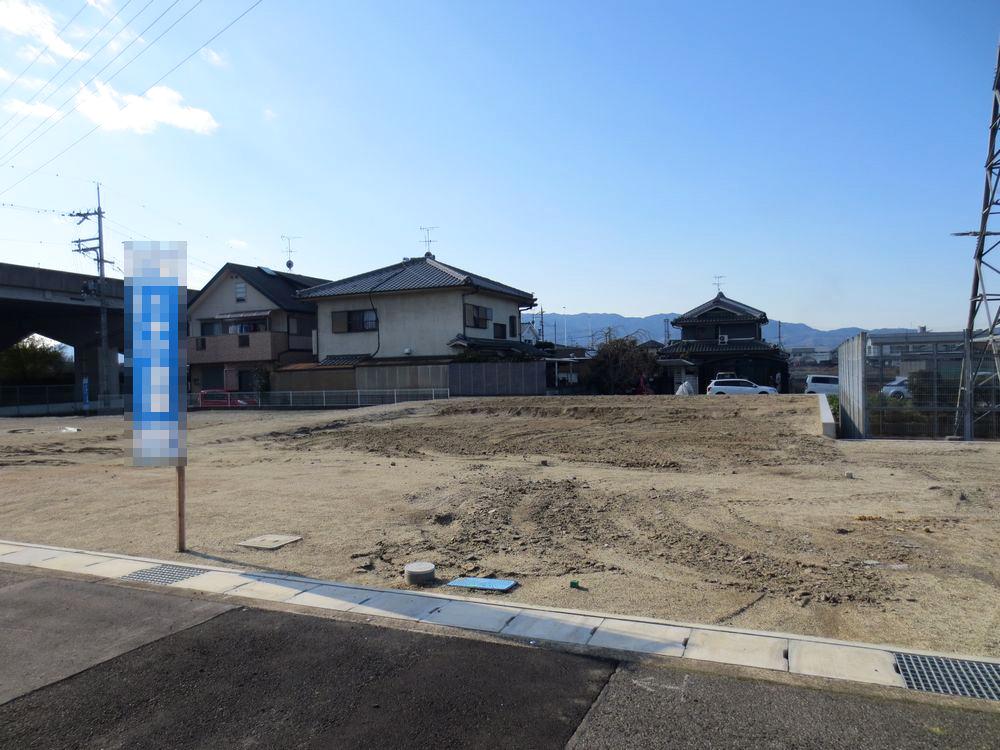 ■ 2013 late December shooting photos (No. 3 locations) ■
■2013年12月下旬撮影写真(3号地)■
Same specifications photo (kitchen)同仕様写真(キッチン) 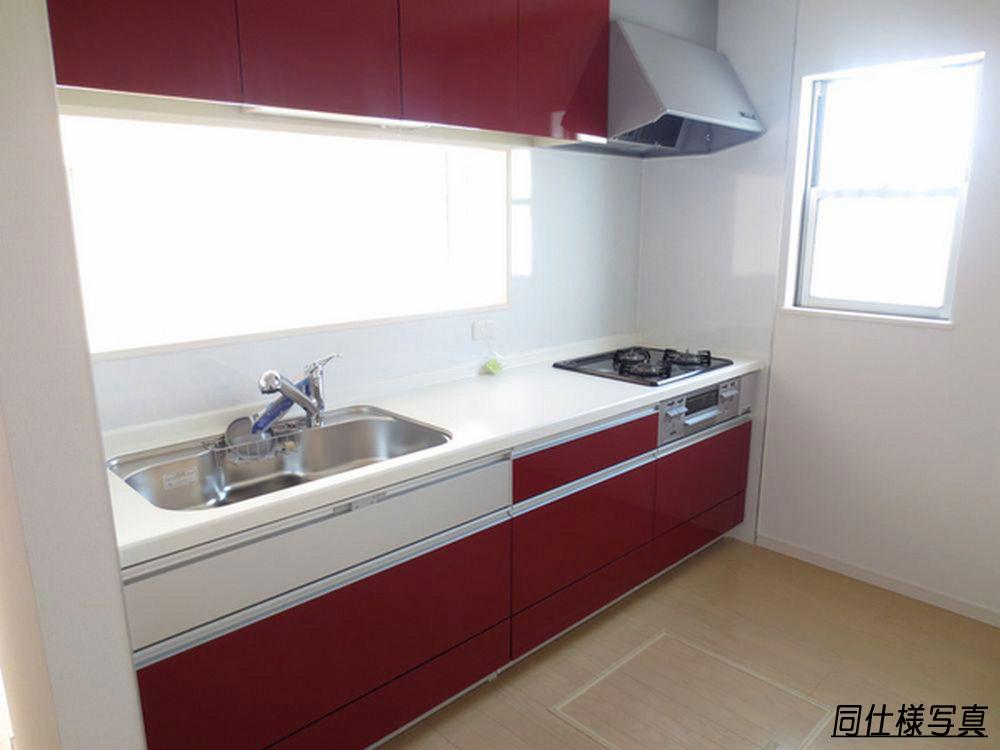 ■ Quiet sink, System kitchen of artificial marble top plate is equipped with water purification function ■
■静音シンク、人工大理石天板のシステムキッチンは浄水機能付です■
Floor plan間取り図 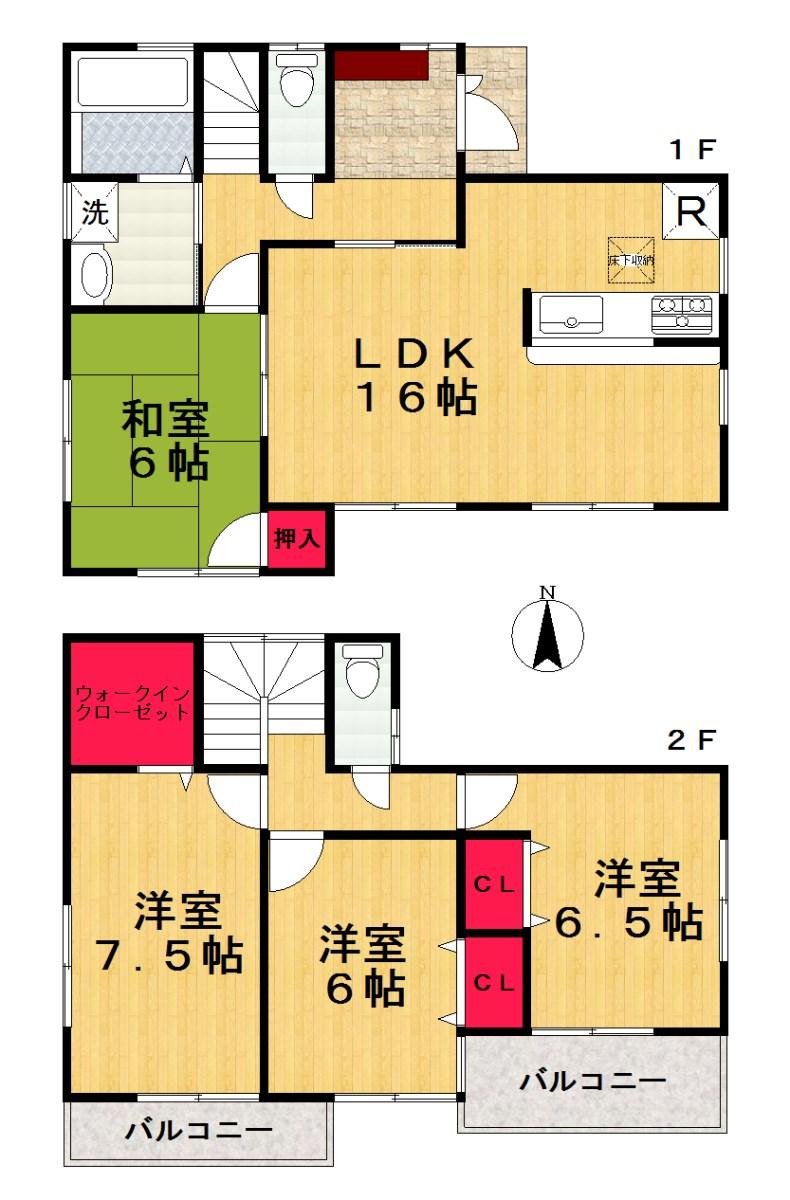 (No. 1 point), Price 24 million yen, 4LDK+S, Land area 140.63 sq m , Building area 98.82 sq m
(1号地)、価格2400万円、4LDK+S、土地面積140.63m2、建物面積98.82m2
Same specifications photo (bathroom)同仕様写真(浴室) 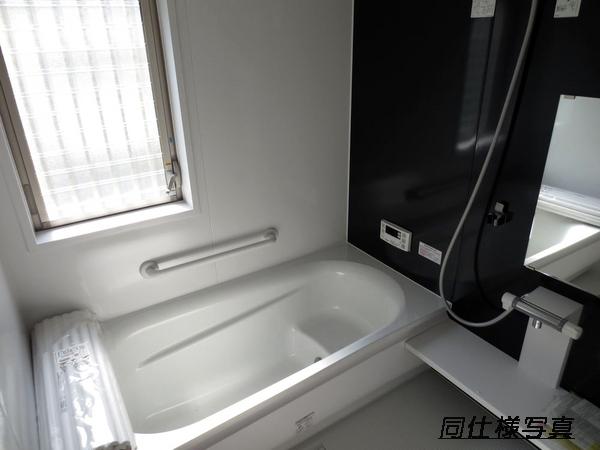 ■ Automatic hot water filling the bathroom 1 pyeong size, Add-fired function, Bathroom is equipped with heating dryer ■
■1坪サイズの浴室は自動湯張り、追焚機能、浴室暖房乾燥機付です■
Same specifications photos (living)同仕様写真(リビング) 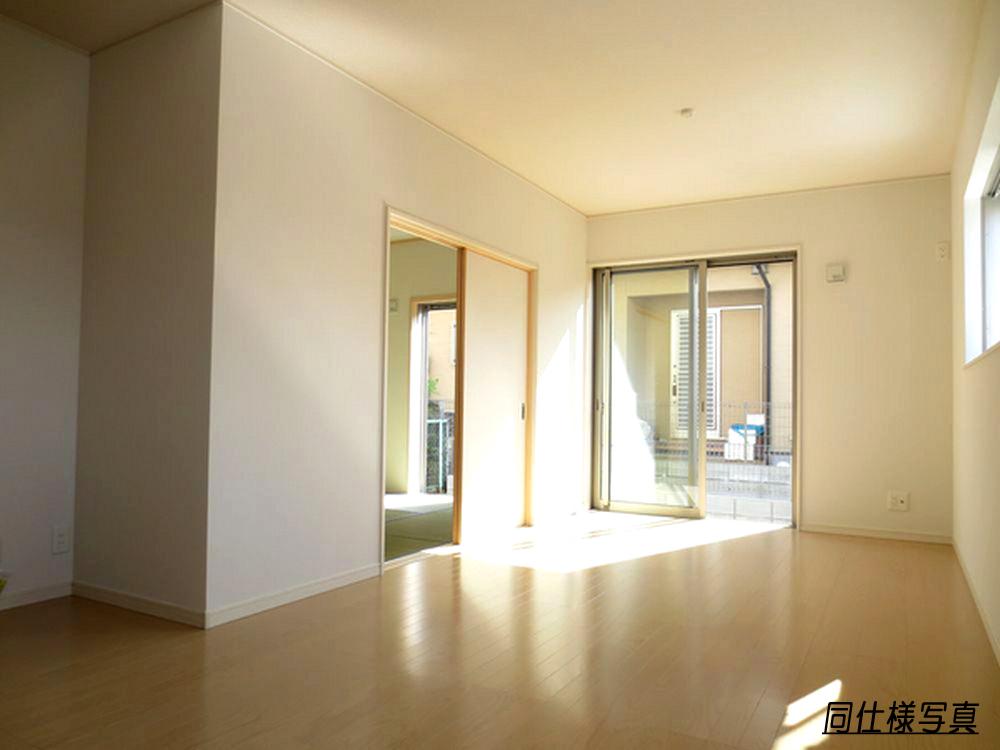 ■ Do not worry about condensation in the LOW-E pair glass use ■
■LOW-Eペアガラス使用で結露の心配もありません■
Same specifications photos (Other introspection)同仕様写真(その他内観) 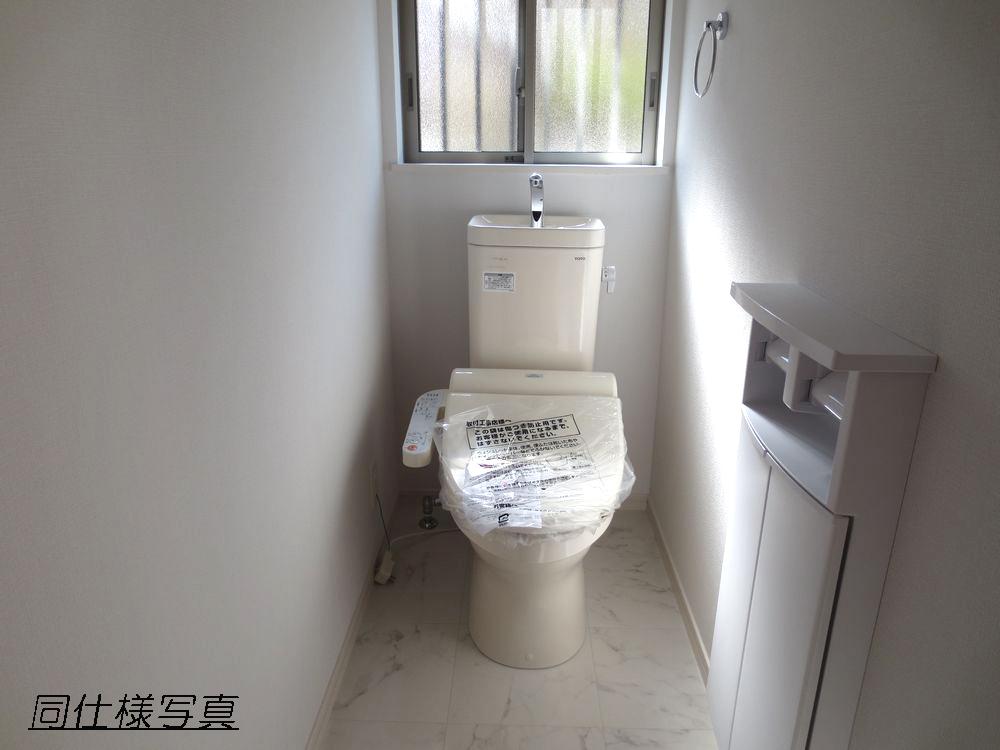 ■ The first floor is equipped with Washlet ■
■1階はウォシュレット付きです■
Local appearance photo現地外観写真 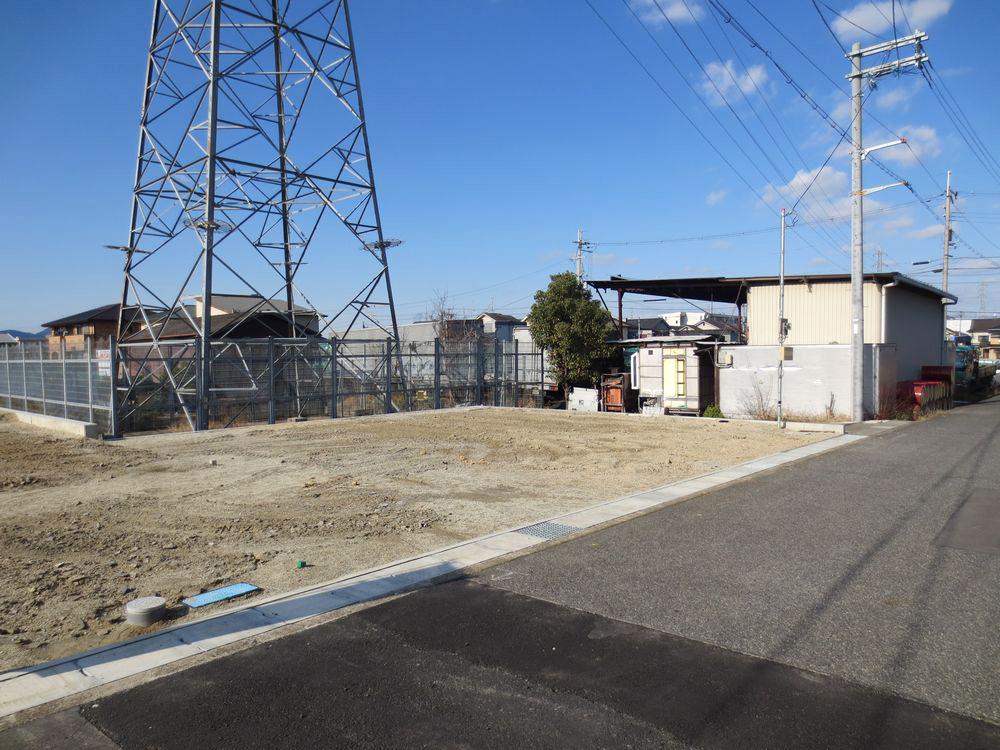 ■ 2013 late December shooting photos (No. 1 point) ■
■2013年12月下旬撮影写真(1号地)■
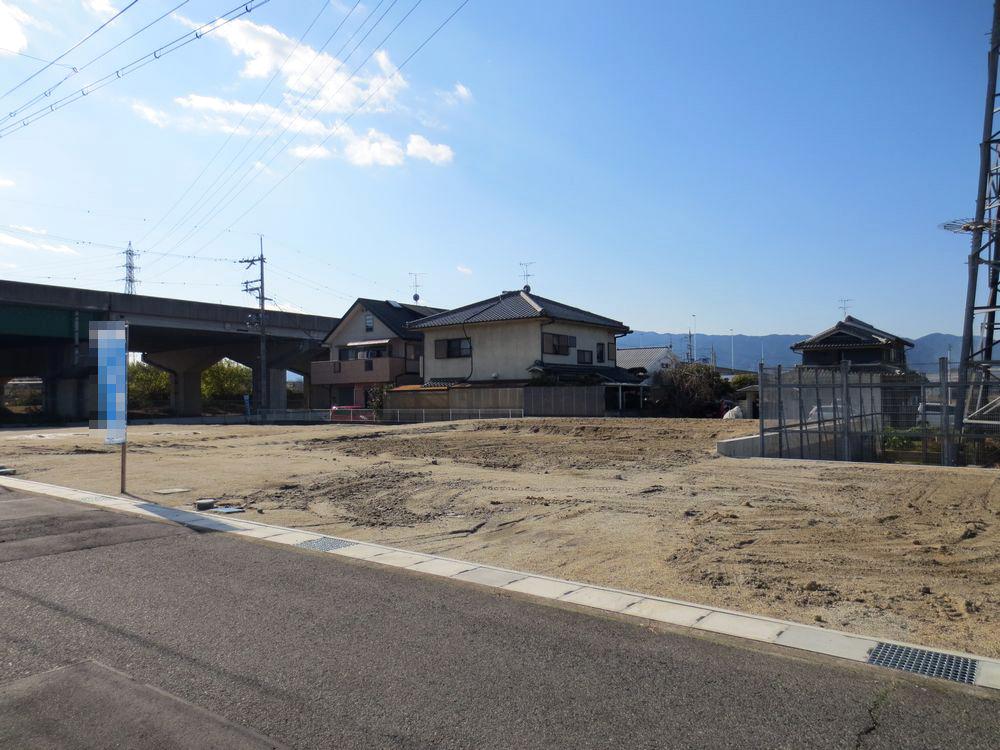 ■ 2013 late December shooting photos (No. 2 locations) ■
■2013年12月下旬撮影写真(2号地)■
Local photos, including front road前面道路含む現地写真 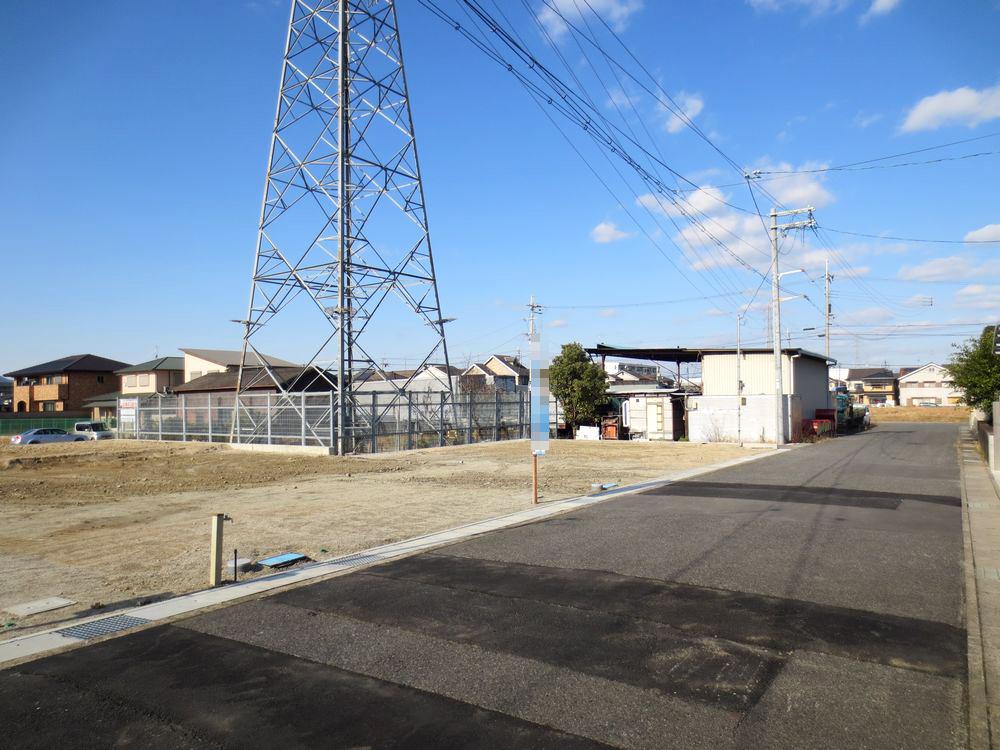 ■ Located on the front road width spacious 6m! ■
■前面道路幅員広々6mあります!■
Station駅 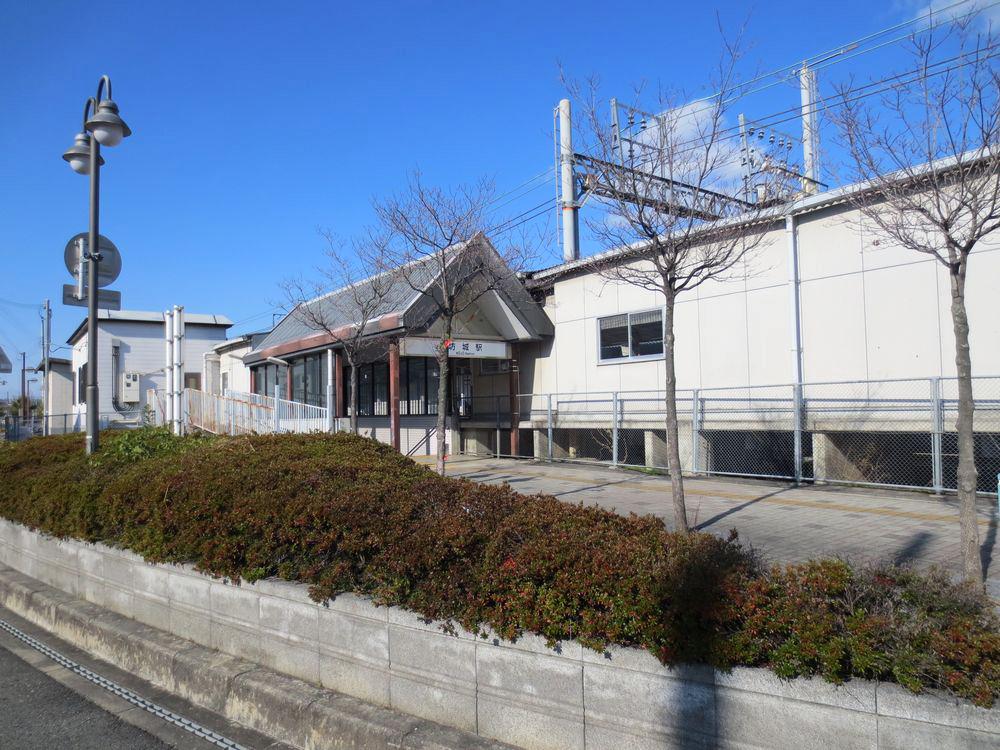 To Bojo 1120m
坊城まで1120m
Primary school小学校 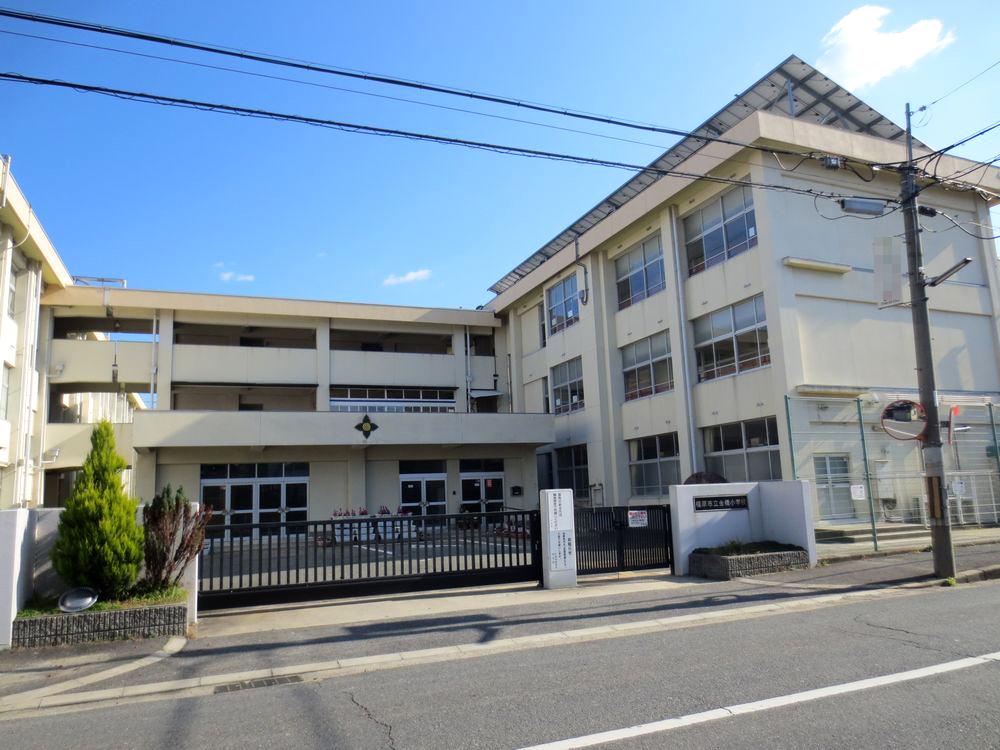 532m to Kashihara Tatsugane Bridge Elementary School
橿原市立金橋小学校まで532m
Floor plan間取り図 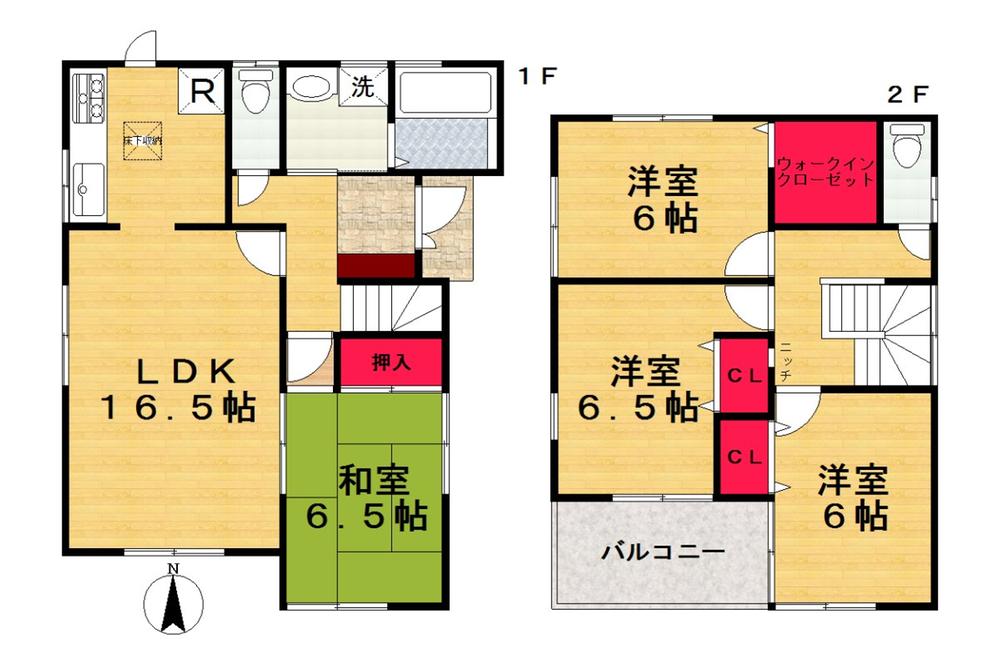 (No. 2 locations), Price 24 million yen, 4LDK+S, Land area 157.35 sq m , Building area 98.82 sq m
(2号地)、価格2400万円、4LDK+S、土地面積157.35m2、建物面積98.82m2
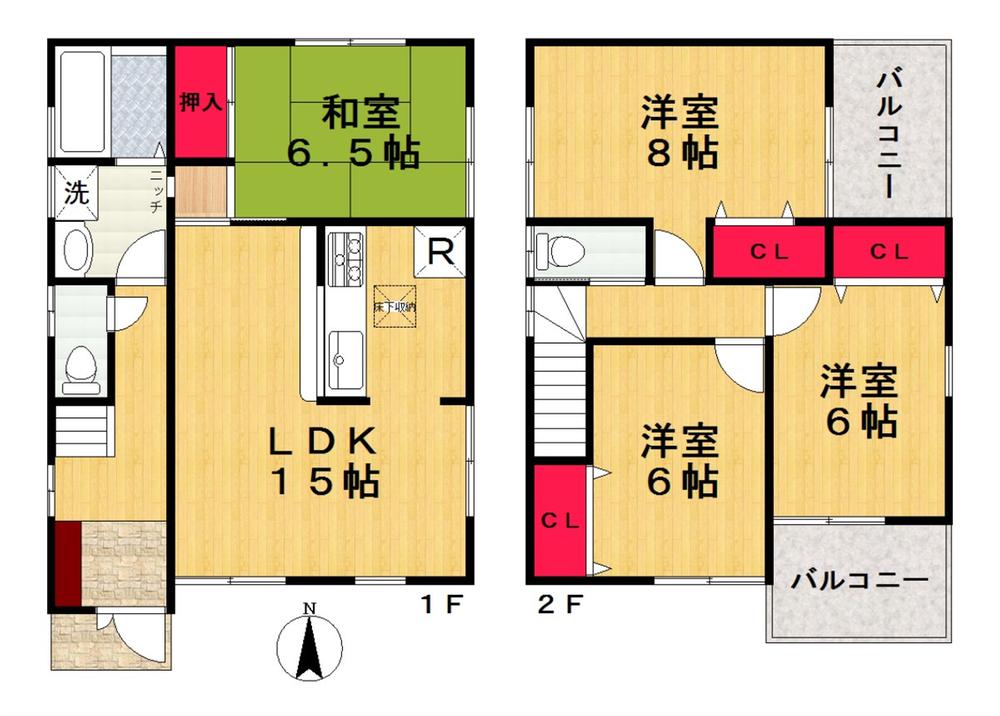 (No. 3 locations), Price 22,800,000 yen, 4LDK, Land area 184.43 sq m , Building area 95.58 sq m
(3号地)、価格2280万円、4LDK、土地面積184.43m2、建物面積95.58m2
Presentプレゼント ![Present. ■ ■ Per popular, Period extension decision! ■ ■ To customers who your conclusion of a contract the newly built one detached houses in our shop, 60 inches large LCD TV gift! Campaign content details of, Century 21 base for the campaign corresponding propriety of each property [0745-34-0021] Please contact. (This campaign is subject to change without notice ・ There is a case where I am allowed to end. )](/images/nara/kashihara/fac2070001.jpg) ■ ■ Per popular, Period extension decision! ■ ■ To customers who your conclusion of a contract the newly built one detached houses in our shop, 60 inches large LCD TV gift! Campaign content details of, Century 21 base for the campaign corresponding propriety of each property [0745-34-0021] Please contact. (This campaign is subject to change without notice ・ There is a case where I am allowed to end. )
■■大好評につき、期間延長決定!■■当店で新築一戸建をご成約いただいたお客様に、60インチ大型液晶テレビプレゼント!キャンペーン内容の詳細、各物件のキャンペーン対応可否についてはセンチュリー21ベース【0745-34-0021】までお問い合わせ下さい。(本キャンペーンは予告なく変更・終了させて頂く場合がございます。)
Location
| 















![Present. ■ ■ Per popular, Period extension decision! ■ ■ To customers who your conclusion of a contract the newly built one detached houses in our shop, 60 inches large LCD TV gift! Campaign content details of, Century 21 base for the campaign corresponding propriety of each property [0745-34-0021] Please contact. (This campaign is subject to change without notice ・ There is a case where I am allowed to end. )](/images/nara/kashihara/fac2070001.jpg)