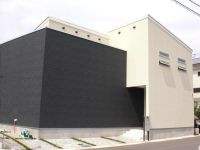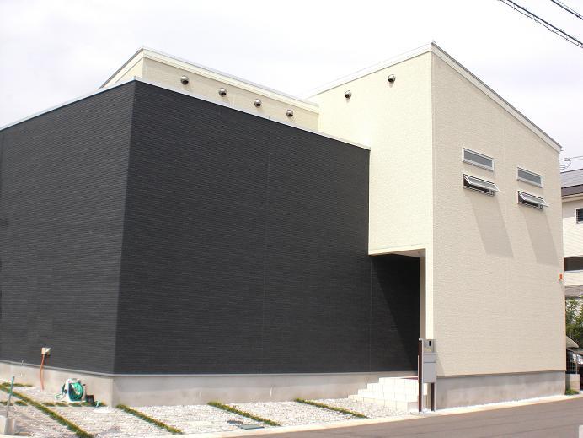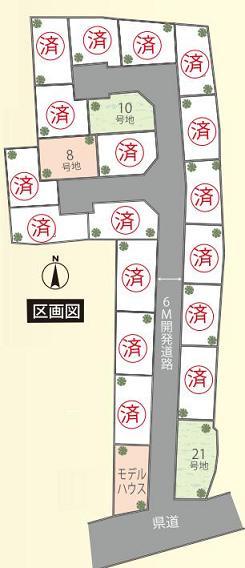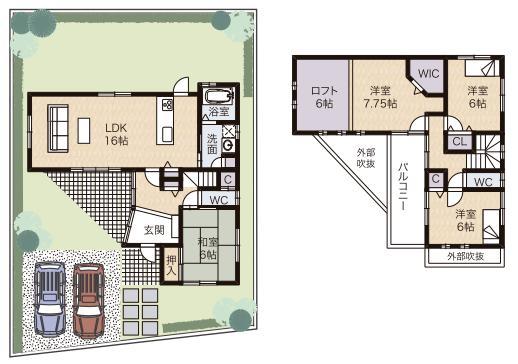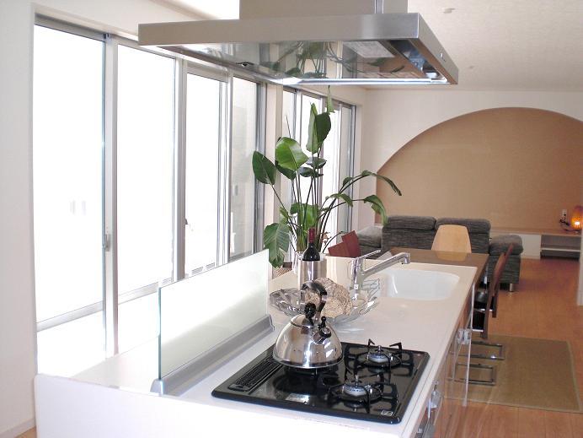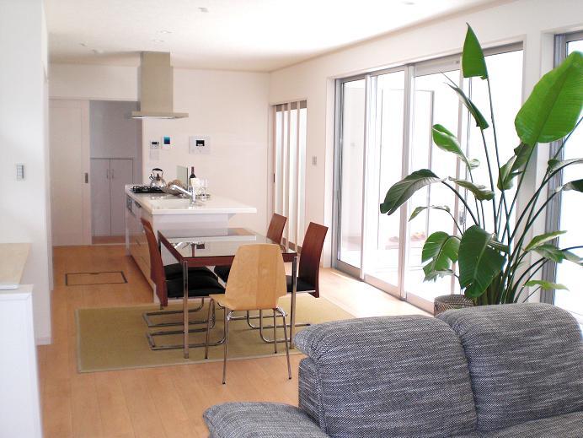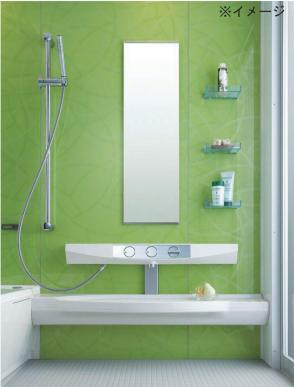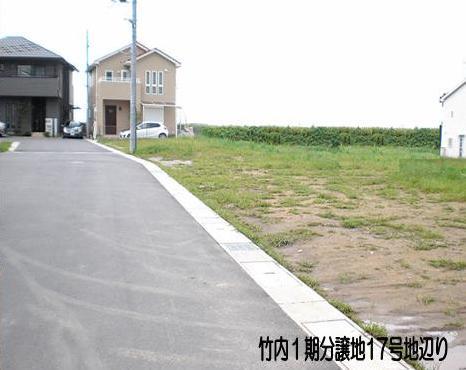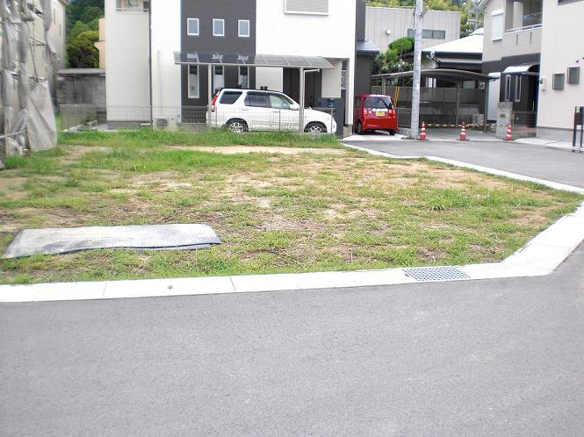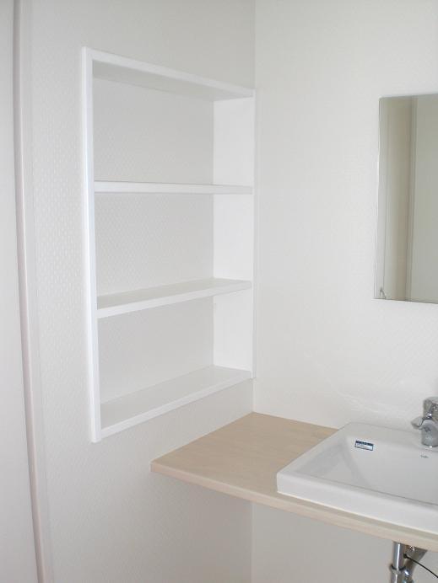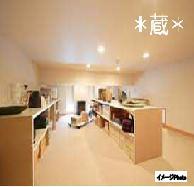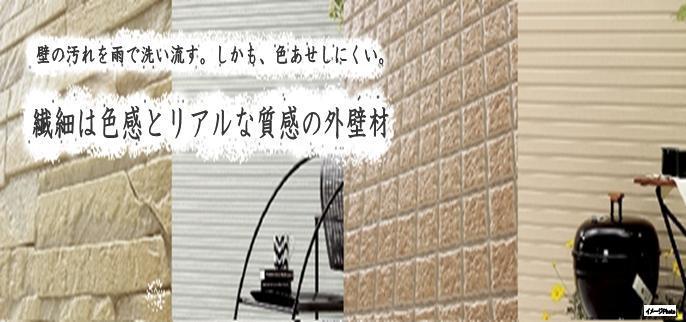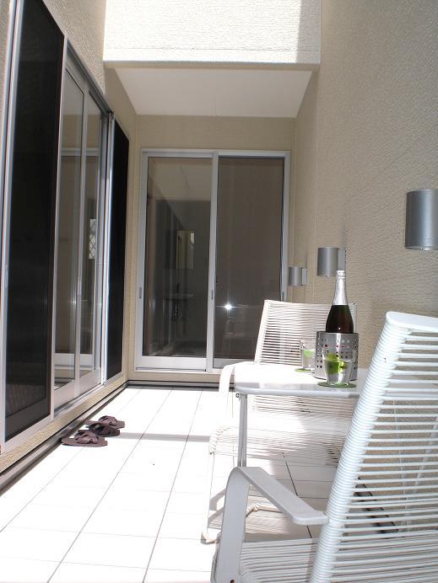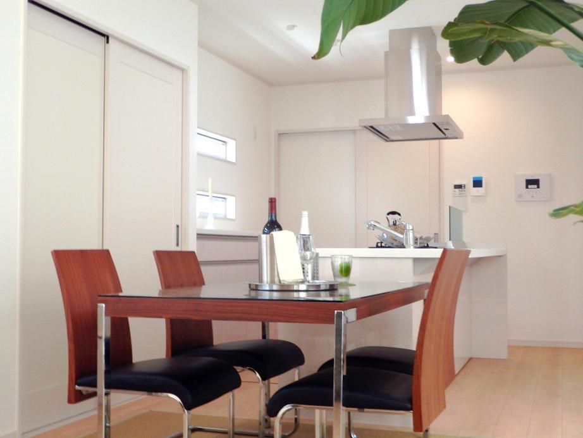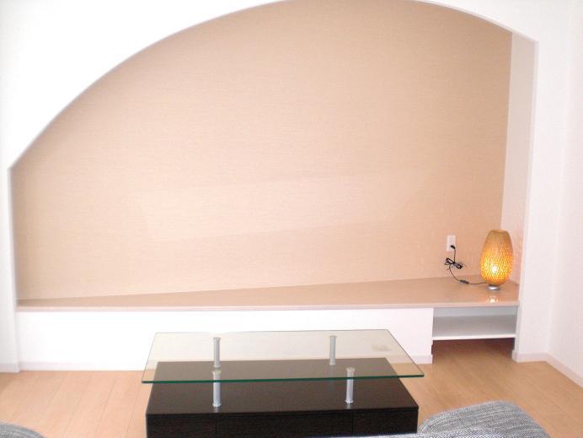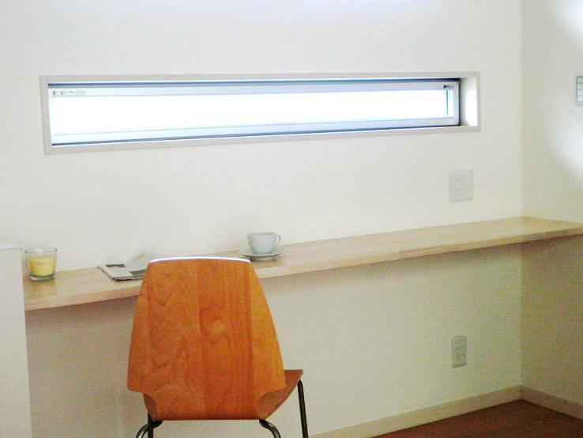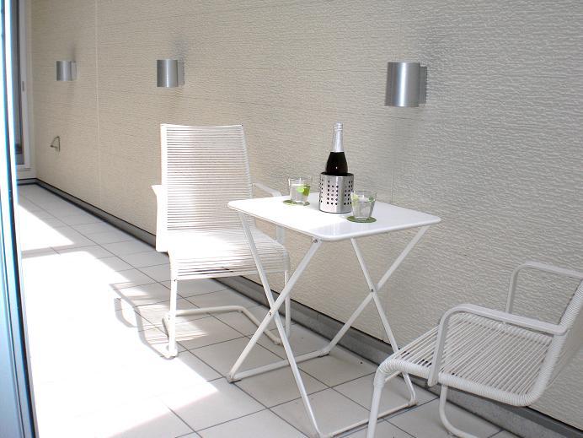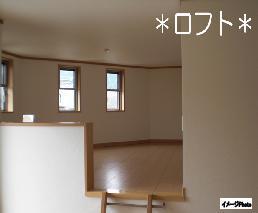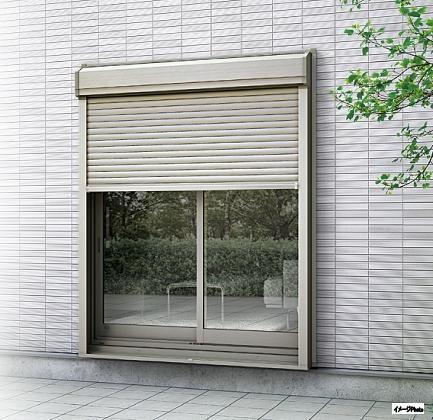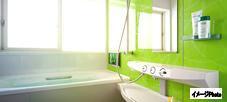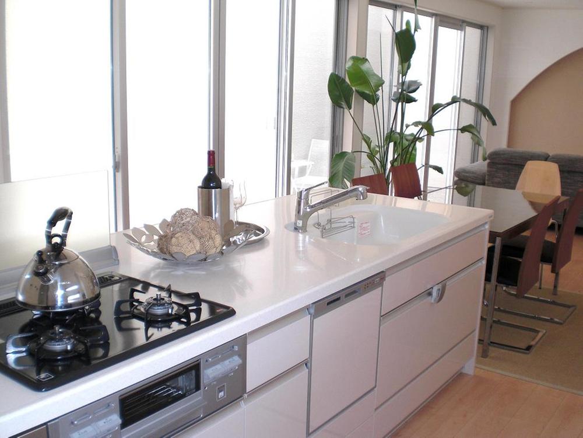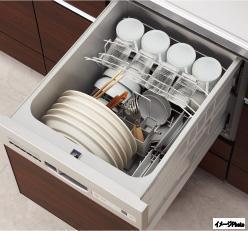|
|
Katsuragi City, Nara Prefecture
奈良県葛城市
|
|
Kintetsu Minami-Osaka Line "Iwaki" walk 10 minutes
近鉄南大阪線「磐城」歩10分
|
|
All 21 subdivisions of BIG Town! ! , Within a 10-minute walk station
全21区画分譲のBIGタウン!!、駅徒歩10分以内
|
Features pickup 特徴ピックアップ | | Long-term high-quality housing / Pre-ground survey / Parking two Allowed / LDK18 tatami mats or more / See the mountain / Or more before road 6m / garden / Washbasin with shower / Security enhancement / Toilet 2 places / 2-story / Double-glazing / Warm water washing toilet seat / loft / TV monitor interphone / Leafy residential area / Ventilation good / Dish washing dryer / City gas / Attic storage / Floor heating / Development subdivision in 長期優良住宅 /地盤調査済 /駐車2台可 /LDK18畳以上 /山が見える /前道6m以上 /庭 /シャワー付洗面台 /セキュリティ充実 /トイレ2ヶ所 /2階建 /複層ガラス /温水洗浄便座 /ロフト /TVモニタ付インターホン /緑豊かな住宅地 /通風良好 /食器洗乾燥機 /都市ガス /屋根裏収納 /床暖房 /開発分譲地内 |
Event information イベント情報 | | Local tours (Please be sure to ask in advance) schedule / Every Saturday, Sunday and public holidays time / 10:00 ~ 17:00 現地見学会(事前に必ずお問い合わせください)日程/毎週土日祝時間/10:00 ~ 17:00 |
Price 価格 | | 25,800,000 yen 2580万円 |
Floor plan 間取り | | 4LDK + S (storeroom) 4LDK+S(納戸) |
Units sold 販売戸数 | | 1 units 1戸 |
Total units 総戸数 | | 21 units 21戸 |
Land area 土地面積 | | 135.2 sq m (registration) 135.2m2(登記) |
Building area 建物面積 | | 100 sq m (registration) 100m2(登記) |
Driveway burden-road 私道負担・道路 | | Nothing, North 6m width, East 6m width 無、北6m幅、東6m幅 |
Completion date 完成時期(築年月) | | 4 months after the contract 契約後4ヶ月 |
Address 住所 | | Katsuragi City, Nara Prefecture Takeuchi 奈良県葛城市竹内 |
Traffic 交通 | | Kintetsu Minami-Osaka Line "Iwaki" walk 10 minutes 近鉄南大阪線「磐城」歩10分
|
Related links 関連リンク | | [Related Sites of this company] 【この会社の関連サイト】 |
Contact お問い合せ先 | | (Ltd.) Daichi Real Estate TEL: 0120-666700 [Toll free] Please contact the "saw SUUMO (Sumo)" (株)大地不動産TEL:0120-666700【通話料無料】「SUUMO(スーモ)を見た」と問い合わせください |
Building coverage, floor area ratio 建ぺい率・容積率 | | 60% ・ 200% 60%・200% |
Time residents 入居時期 | | 4 months after the contract 契約後4ヶ月 |
Land of the right form 土地の権利形態 | | Ownership 所有権 |
Structure and method of construction 構造・工法 | | Wooden 2-story (from L specification) 木造2階建(L仕様より) |
Use district 用途地域 | | One dwelling, Urbanization control area 1種住居、市街化調整区域 |
Overview and notices その他概要・特記事項 | | Facilities: Public Water Supply, This sewage, City gas, Building Permits reason: land sale by the development permit, etc., Building confirmation number: 1288 No. in if the first 11 Construction goods, Parking: Garage 設備:公営水道、本下水、都市ガス、建築許可理由:開発許可等による分譲地、建築確認番号:第11建築財なら中1288号、駐車場:車庫 |
Company profile 会社概要 | | <Seller> Nara Governor (4) No. 003264 (Ltd.) earth real estate Yubinbango639-2155 Katsuragi City, Nara Prefecture Takeuchi 393 <売主>奈良県知事(4)第003264号(株)大地不動産〒639-2155 奈良県葛城市竹内393 |
