New Homes » Kansai » Nara Prefecture » Katsuragi City
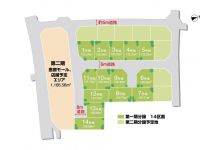 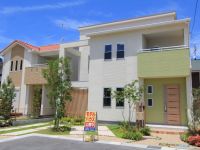
| | Katsuragi City, Nara Prefecture 奈良県葛城市 |
| Kintetsu Minami-Osaka Line "Iwaki" walk 3 minutes 近鉄南大阪線「磐城」歩3分 |
| About a 3-minute walk to the train station (about 180m), Front road 6m or more, Development subdivision in 駅まで徒歩約3分(約180m)、前面道路6m以上、開発分譲地内 |
| Development subdivision in, Or more before road 6m, Super close, Flat terrain, City gas, Yang per good, Siemens south road, Corner lot, Shaping land 開発分譲地内、前道6m以上、スーパーが近い、平坦地、都市ガス、陽当り良好、南側道路面す、角地、整形地 |
Local guide map 現地案内図 | | Local guide map 現地案内図 | Features pickup 特徴ピックアップ | | Super close / Yang per good / Flat to the station / Siemens south road / Or more before road 6m / Corner lot / Shaping land / Leafy residential area / City gas / Flat terrain / Development subdivision in スーパーが近い /陽当り良好 /駅まで平坦 /南側道路面す /前道6m以上 /角地 /整形地 /緑豊かな住宅地 /都市ガス /平坦地 /開発分譲地内 | Event information イベント情報 | | Local tour dates / Every Saturday, Sunday and public holidays time / 10:00 ~ 17:30 現地見学会日程/毎週土日祝時間/10:00 ~ 17:30 | Property name 物件名 | | Feel Garden Katsuragi City Nagao Feel Garden葛城市長尾 | Price 価格 | | 27,740,000 yen ~ 30,950,000 yen of model house price 29,800,000 yen, Used as a model house than up to the time of the contract June 1, 2013 2774万円 ~ 3095万円うちモデルハウス価格2980万円、2013年6月1日より契約時までモデルハウスとして使用 | Floor plan 間取り | | 4LDK 4LDK | Units sold 販売戸数 | | 11 units 11戸 | Total units 総戸数 | | 26 units 26戸 | Land area 土地面積 | | 132.24 sq m ~ 166.06 sq m 132.24m2 ~ 166.06m2 | Building area 建物面積 | | 98.51 sq m ~ 116 sq m (measured) 98.51m2 ~ 116m2(実測) | Completion date 完成時期(築年月) | | Early June 2013 2013年6月初旬 | Address 住所 | | Katsuragi City, Nara Prefecture Nagao 240-22 奈良県葛城市長尾240-22 | Traffic 交通 | | Kintetsu Minami-Osaka Line "Iwaki" walk 3 minutes
Kintetsu Minami-Osaka Line "Shakudo" walk 12 minutes 近鉄南大阪線「磐城」歩3分
近鉄南大阪線「尺土」歩12分
| Related links 関連リンク | | [Related Sites of this company] 【この会社の関連サイト】 | Contact お問い合せ先 | | Kansai housing TEL: 0120-881022 [Toll free] Please contact the "saw SUUMO (Sumo)" (株)関西ハウジングTEL:0120-881022【通話料無料】「SUUMO(スーモ)を見た」と問い合わせください | Expenses 諸費用 | | Other expenses: registration fee, Water contributions, other その他諸費用:登記料、水道分担金、他 | Building coverage, floor area ratio 建ぺい率・容積率 | | Kenpei rate: 60%, Volume ratio: 200% 建ペい率:60%、容積率:200% | Time residents 入居時期 | | Consultation 相談 | Land of the right form 土地の権利形態 | | Ownership 所有権 | Structure and method of construction 構造・工法 | | Wooden 2-story (framing method) 木造2階建(軸組工法) | Use district 用途地域 | | One middle and high 1種中高 | Land category 地目 | | Residential land 宅地 | Overview and notices その他概要・特記事項 | | Building confirmation number: No. 0734 in if the first 12 confirmed construction goods 建築確認番号:第12確認建築財なら中0734号 | Company profile 会社概要 | | <Seller> Nara Governor (2) No. 003796 Kansai housing Yubinbango639-0266 Nara kashiba Asahigaoka 1-29-2 <売主>奈良県知事(2)第003796号(株)関西ハウジング〒639-0266 奈良県香芝市旭ヶ丘1-29-2 |
Compartment figure区画図 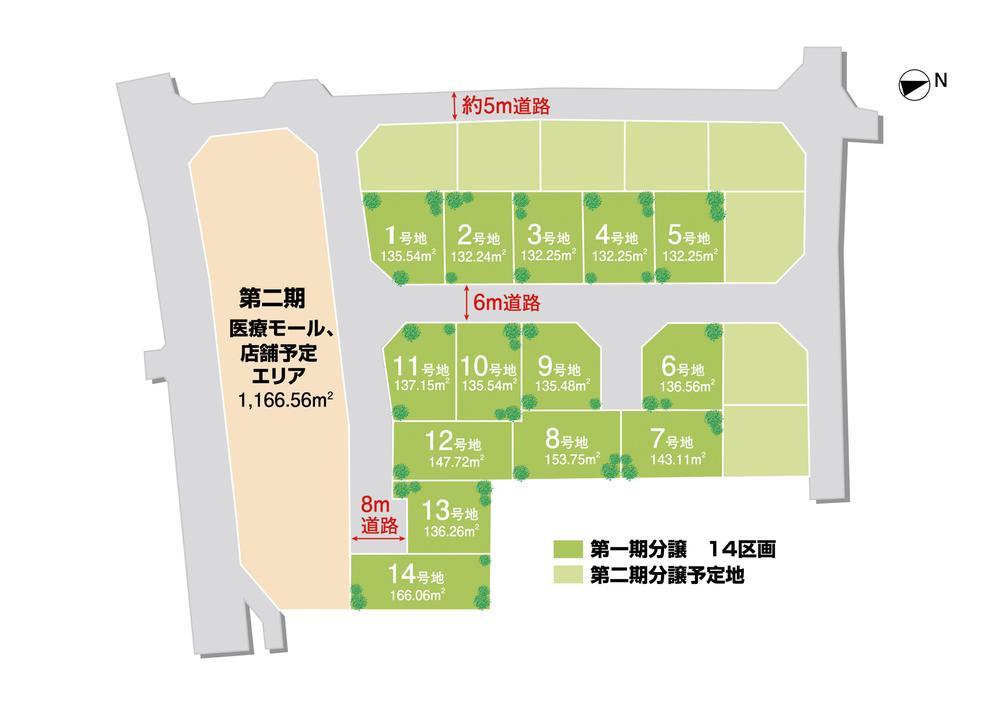 All sections 40 square meters or more ・ ventilation ・ Cityscape with a bright and airy and partition placement in consideration of the daylight.
全区画40坪以上・通風・採光を考慮した区画配置と明るく開放感のある街並み。
Local appearance photo現地外観写真 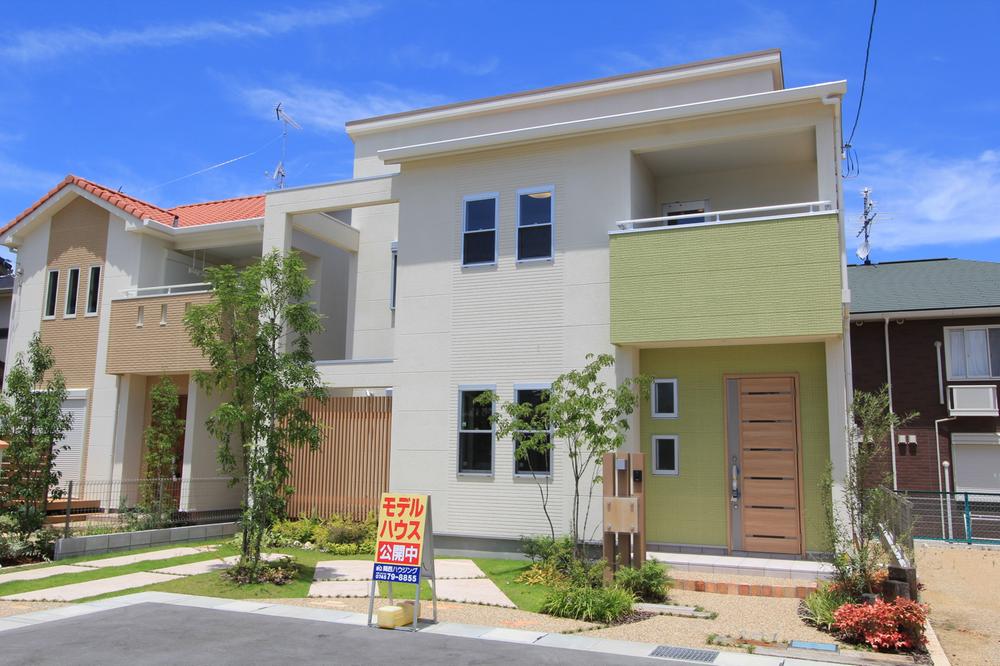 No. 13 land model house
13号地モデルハウス
Livingリビング 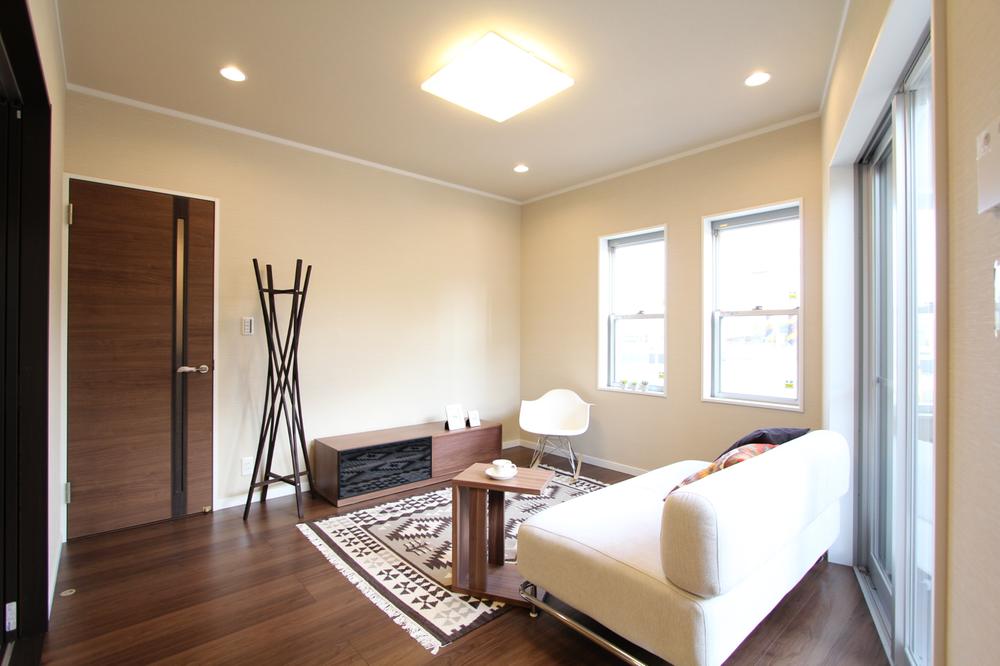 No. 13 place living
13号地 リビング
Non-living roomリビング以外の居室 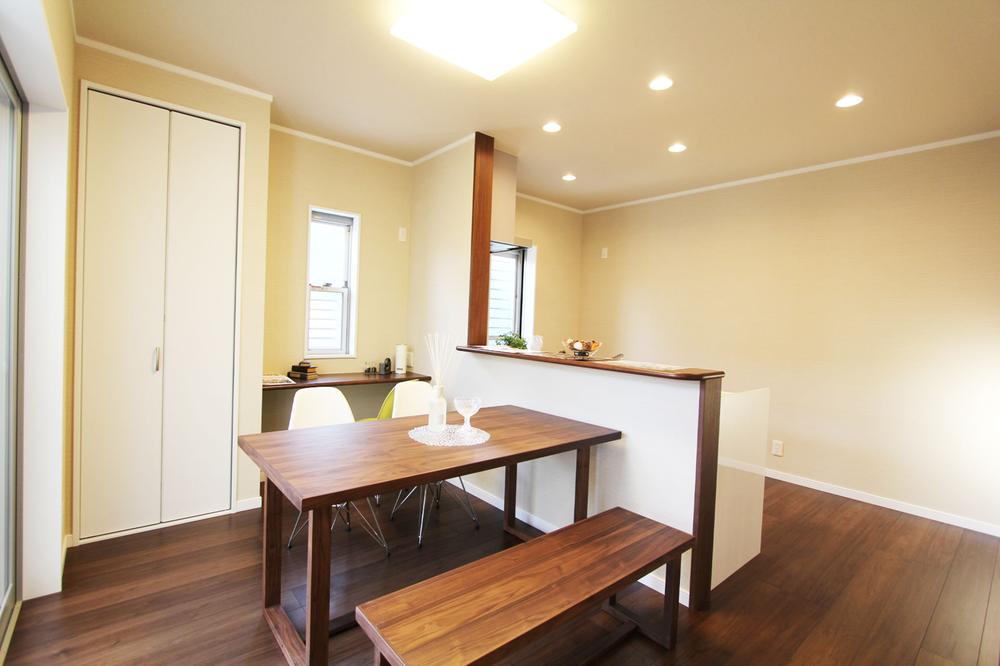 dining
ダイニング
Floor plan間取り図 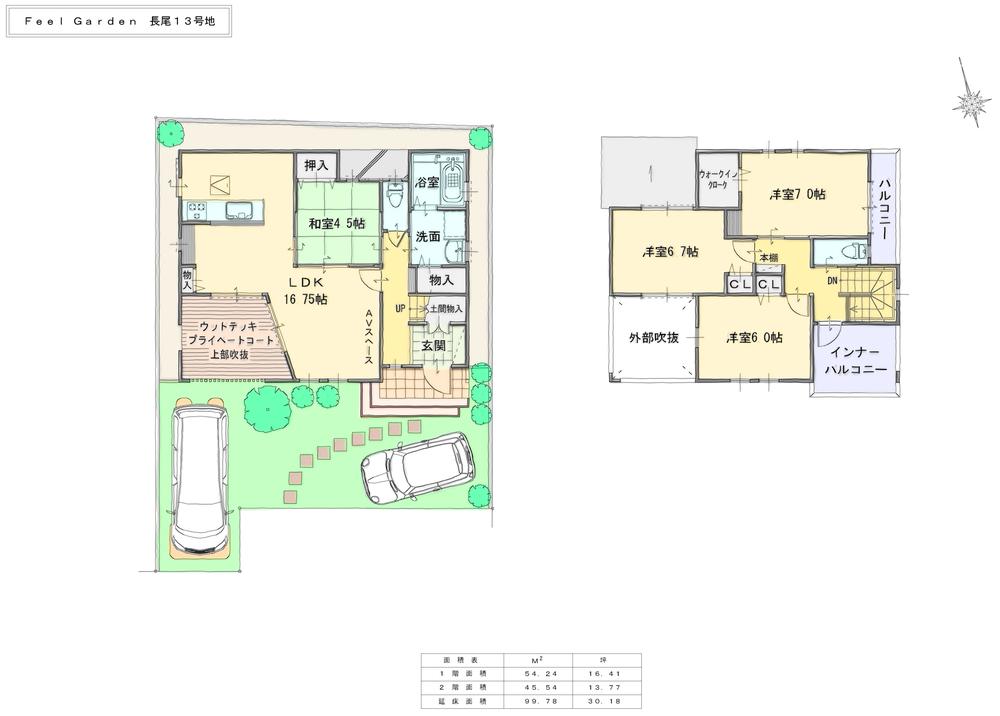 (No. 13 locations), Price 29,800,000 yen, 4LDK, Land area 136.26 sq m , Building area 99.78 sq m
(13号地)、価格2980万円、4LDK、土地面積136.26m2、建物面積99.78m2
Non-living roomリビング以外の居室 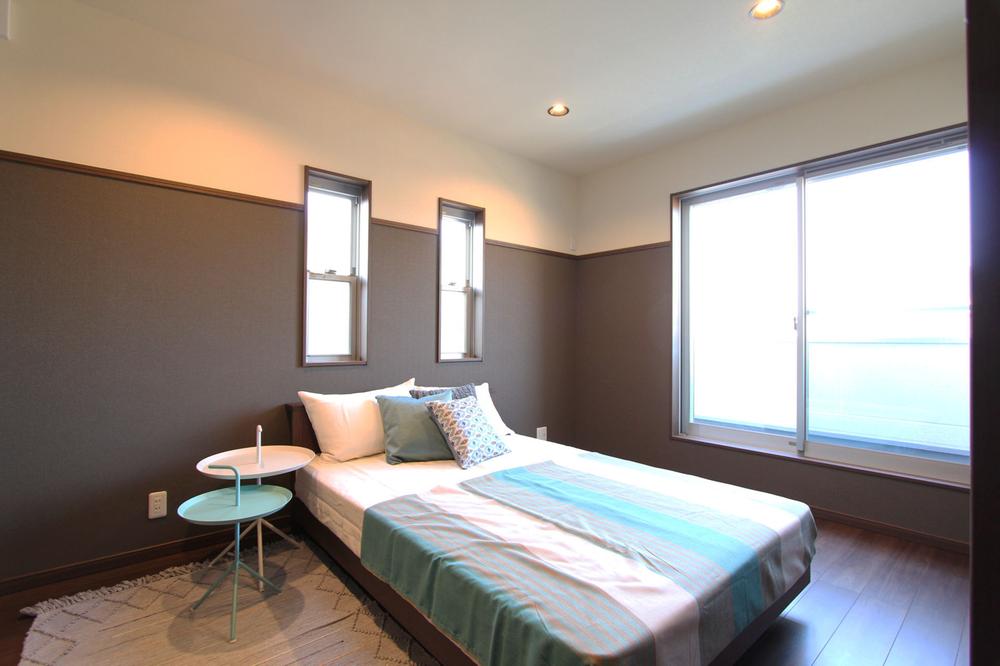 Bedroom
寝室
Kitchenキッチン 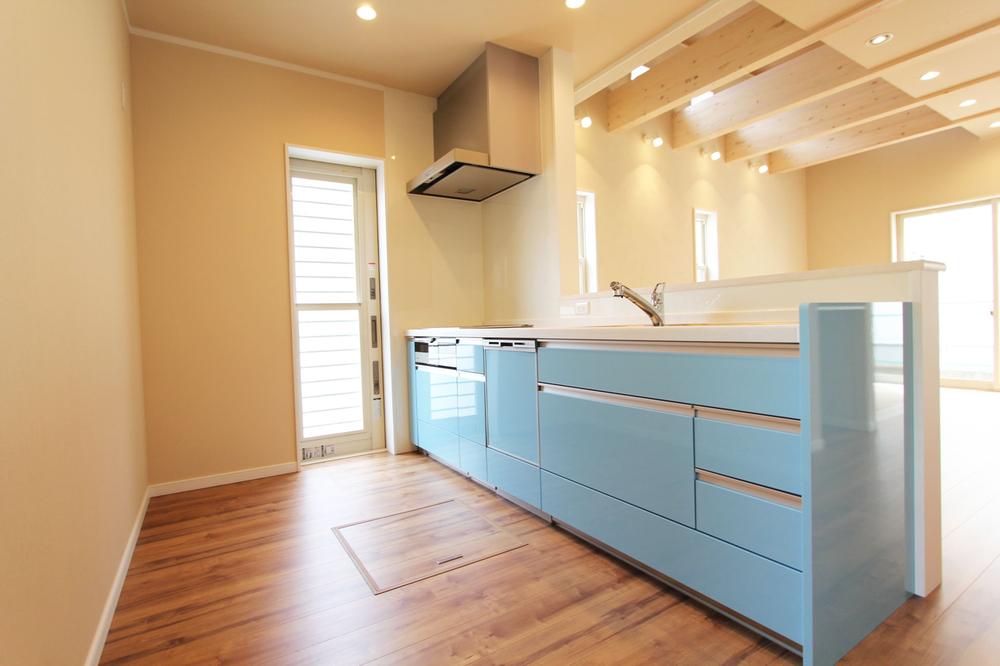 Face-to-face kitchen (Dishwasher)
対面キッチン (食洗機付)
Non-living roomリビング以外の居室 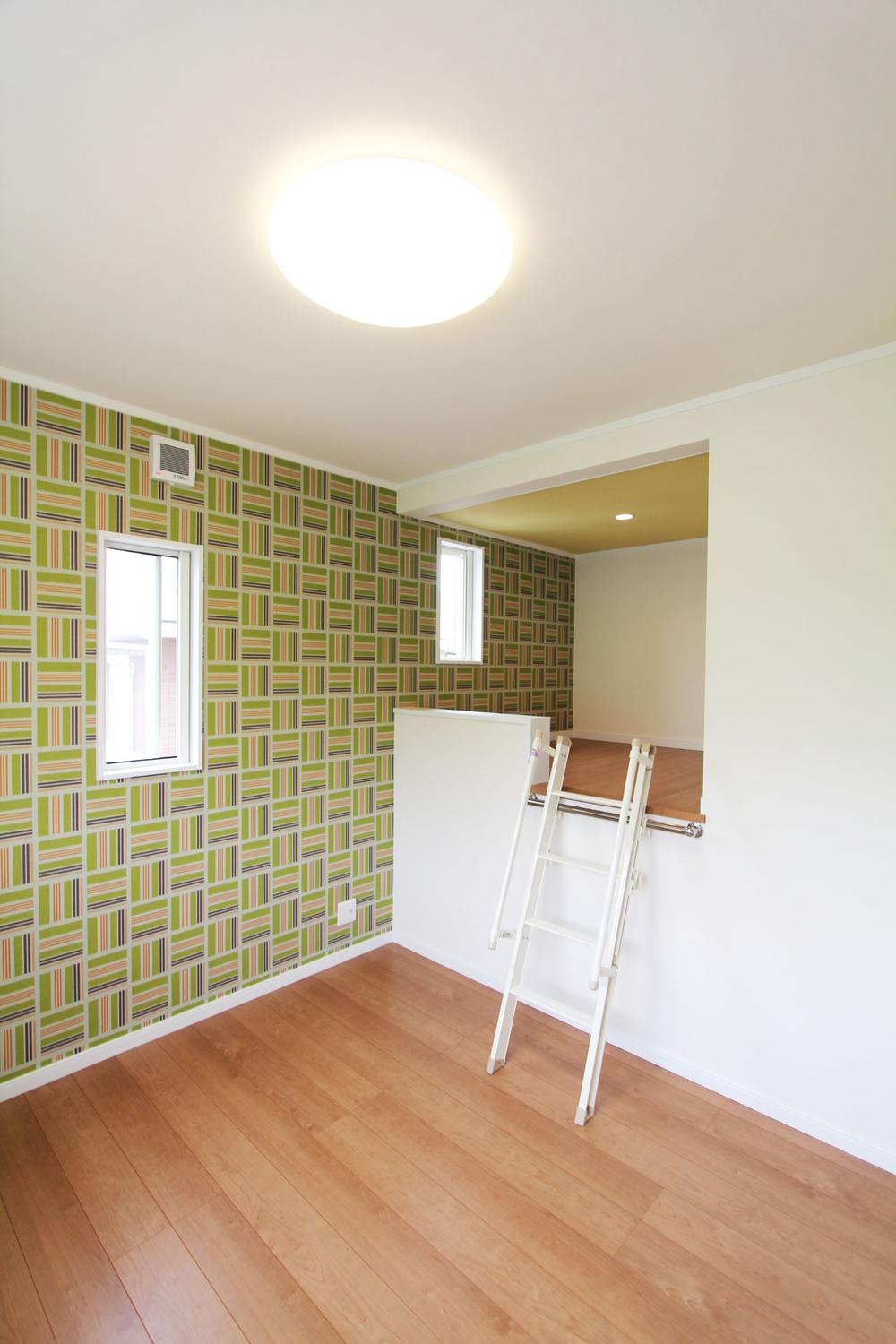 Loft with Western-style
ロフト付き洋室
Local appearance photo現地外観写真 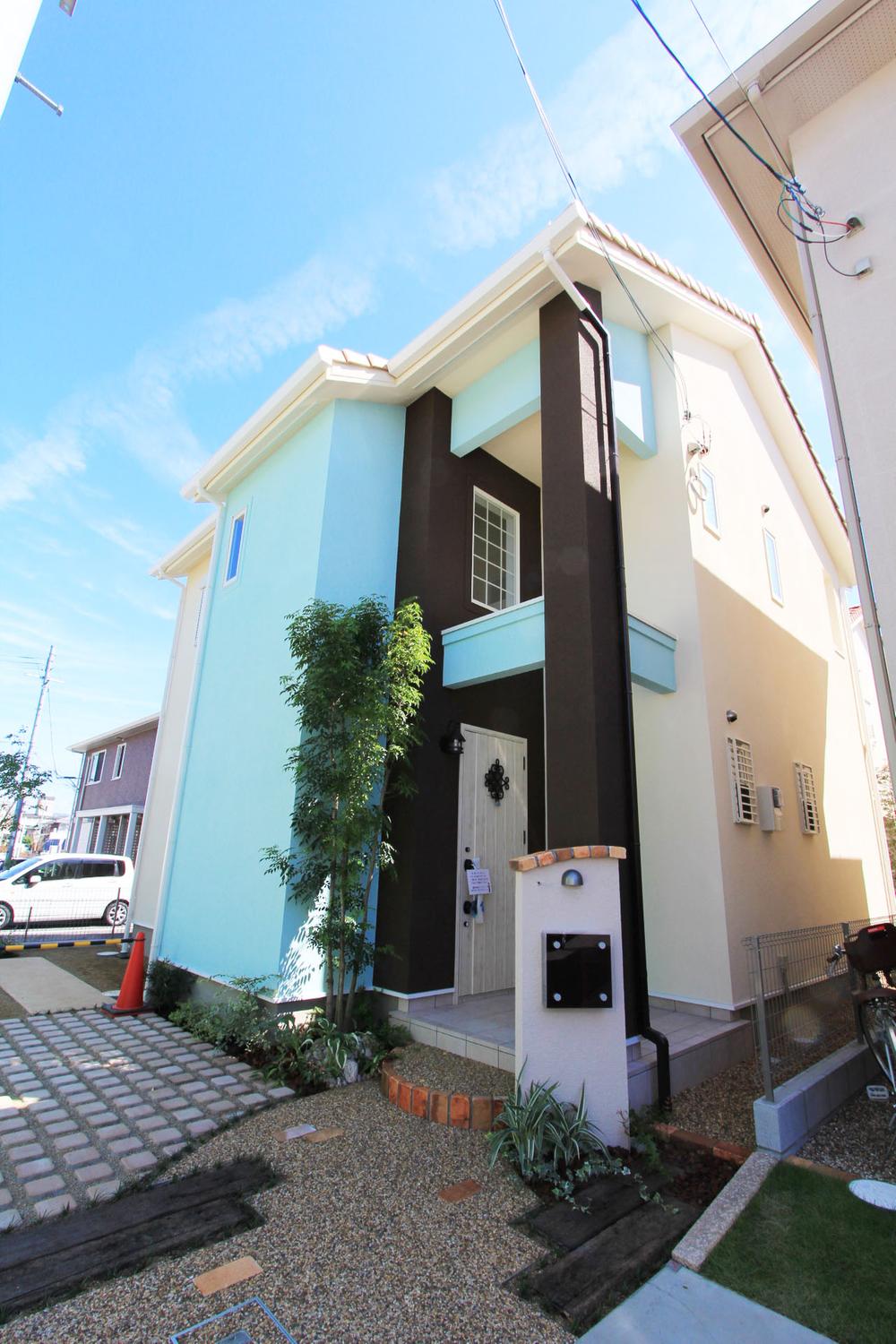 No. 8 land model house
8号地モデルハウス
Livingリビング 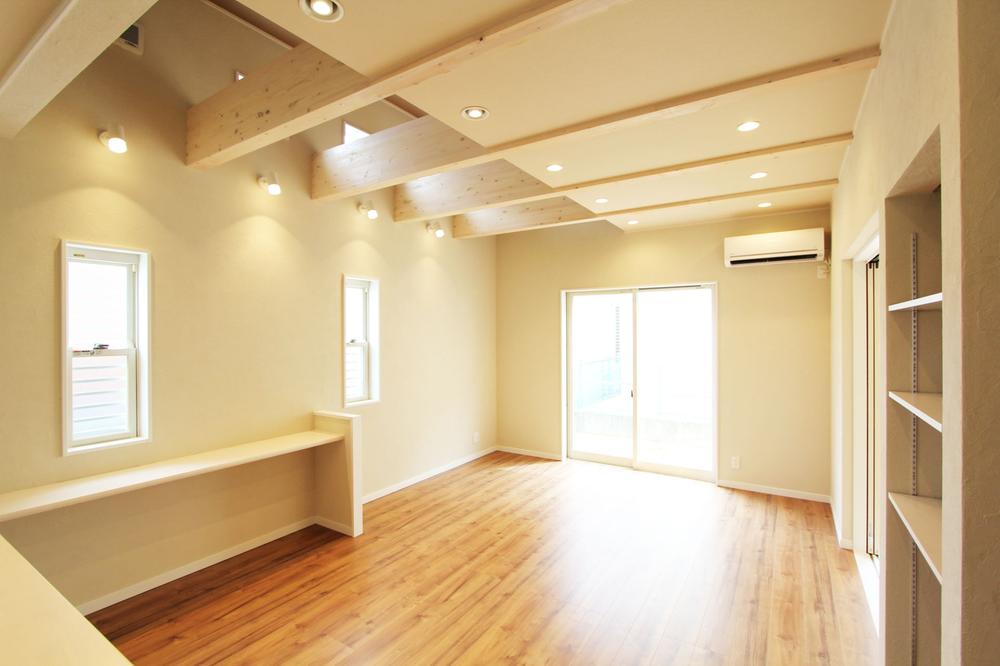 No. 8 land model house living
8号地モデルハウス リビング
Otherその他 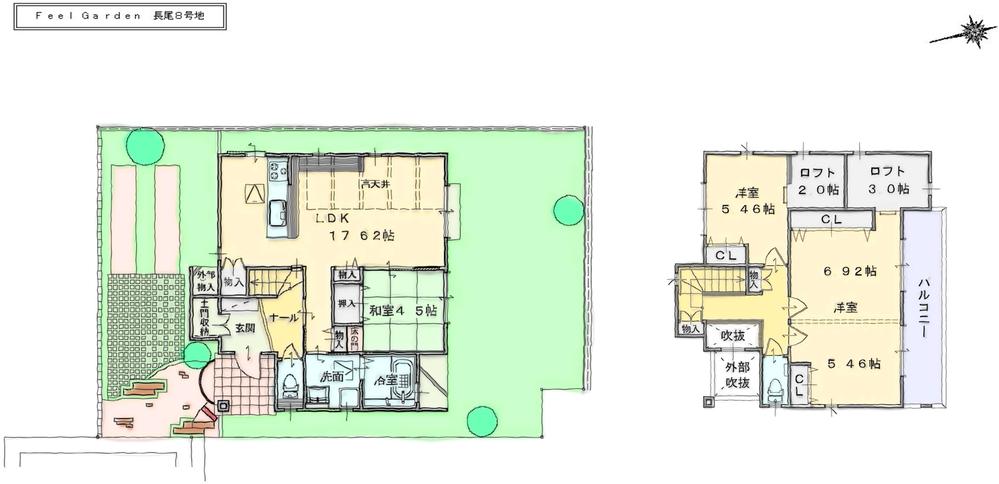 No. 8 land model house Reference Plan
8号地モデルハウス 参考プラン
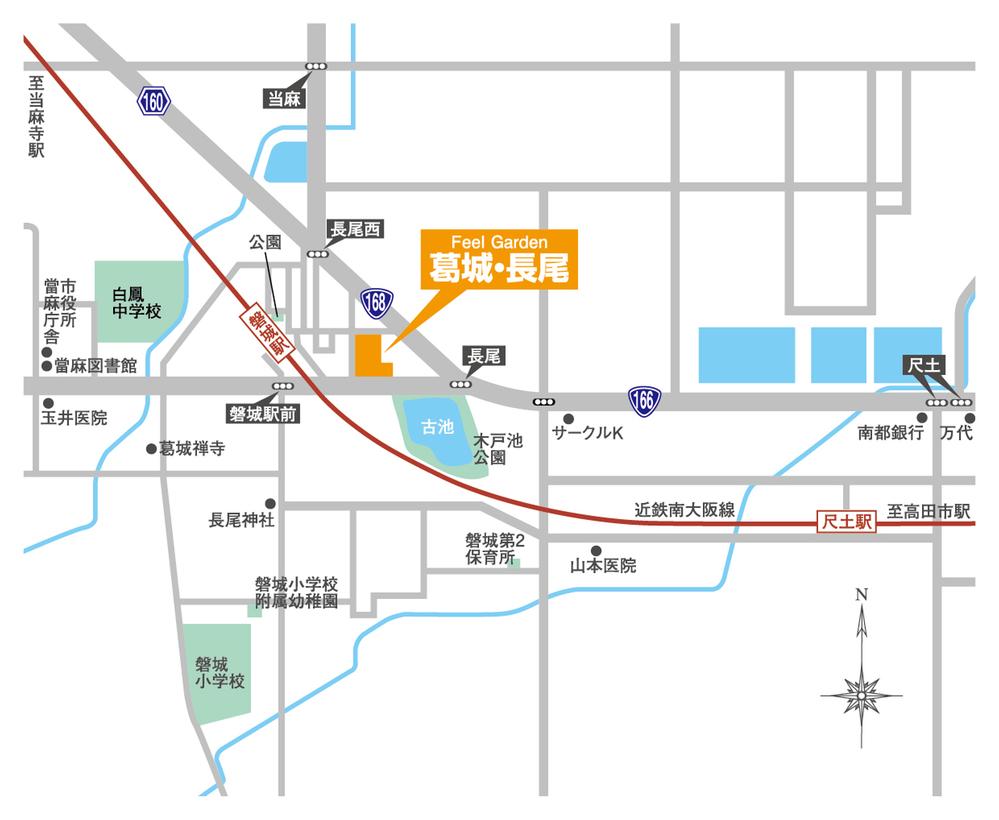 Local guide map
現地案内図
Other Environmental Photoその他環境写真 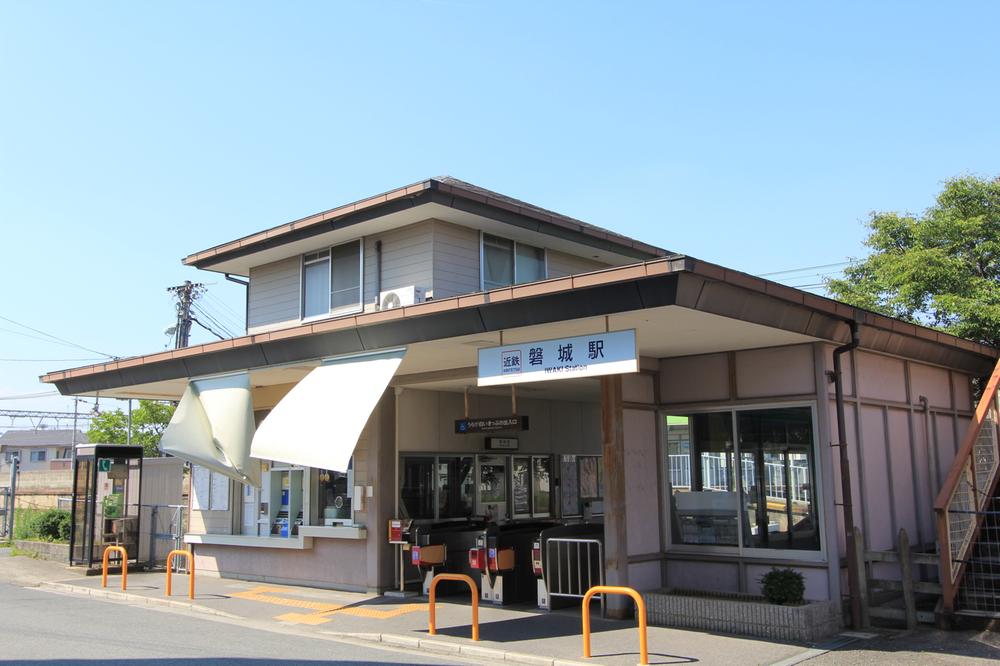 Iwaki 180m to the station (Minamiosakasen Kintetsu) Distance and time of the property, which is a measure.
磐城駅(近鉄南大阪線)まで180m 施設までの距離と時間は目安となります。
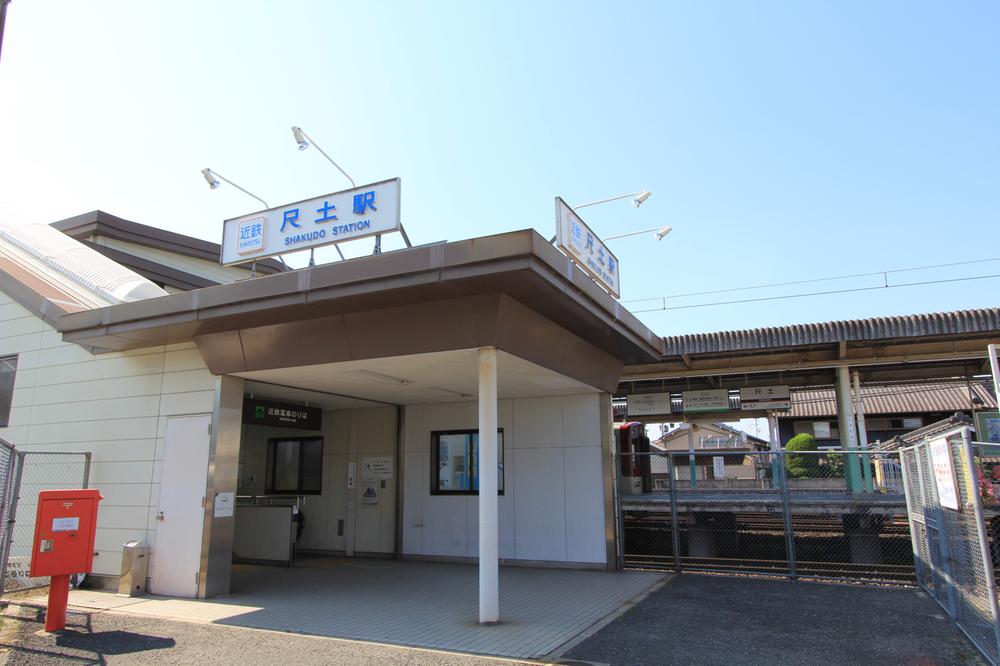 Shakudo Station (Kintetsu Minami-Osaka Line) up to 950m Distance and time of the property, which is a measure.
尺土駅(近鉄南大阪線)まで950m 施設までの距離と時間は目安となります。
Primary school小学校 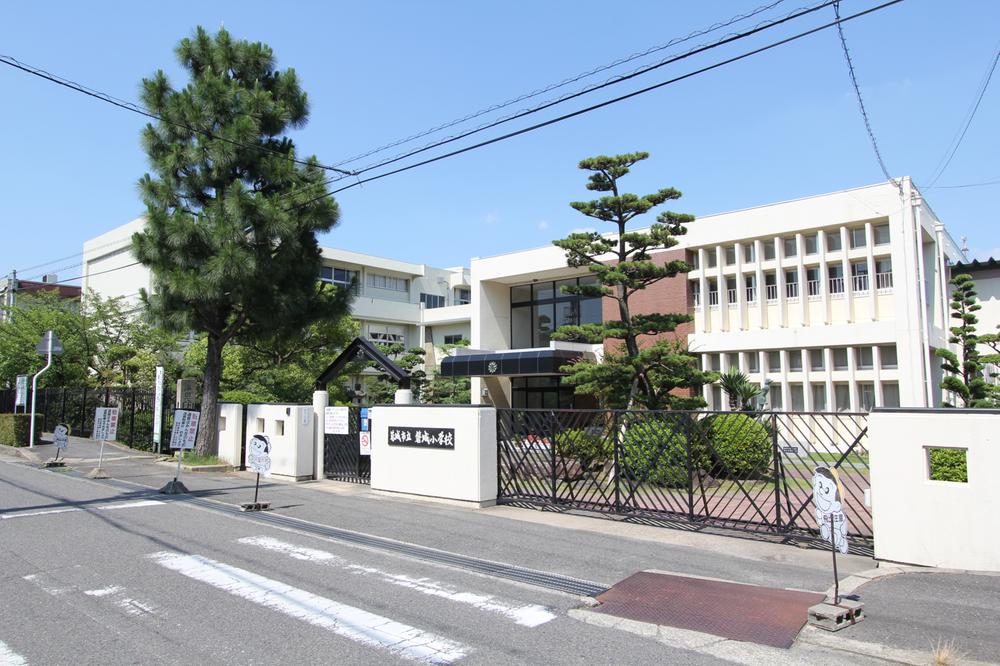 Katsuragi City Iwaki until elementary school 540m Distance and time of the property, which is a measure.
葛城市立磐城小学校まで540m 施設までの距離と時間は目安となります。
Supermarketスーパー 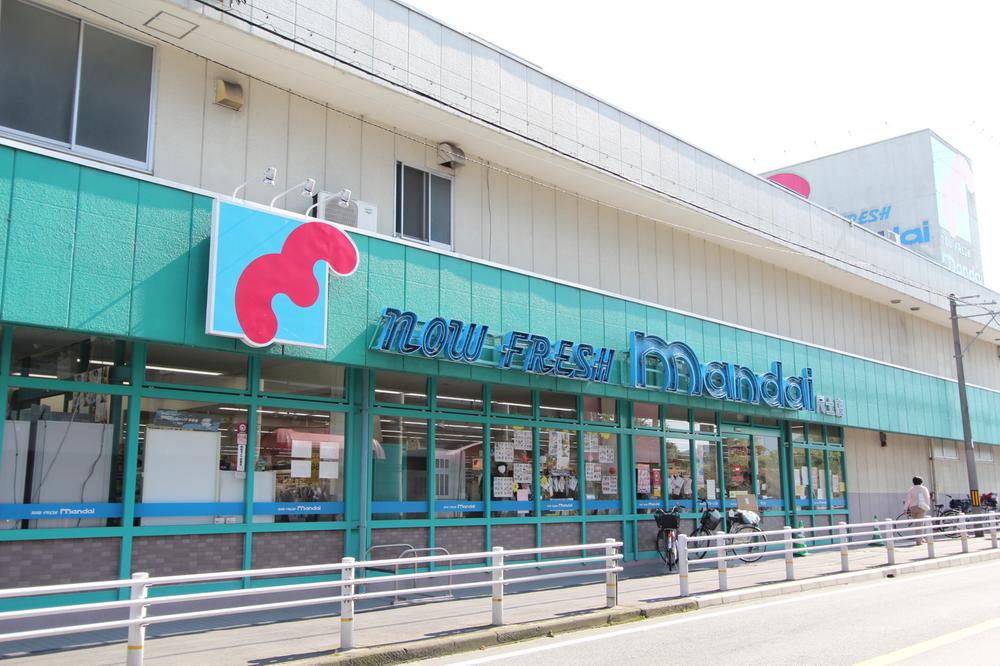 970m until Bandai Shakudo shop Distance and time of the property, which is a measure.
万代尺土店まで970m 施設までの距離と時間は目安となります。
Local photos, including front road前面道路含む現地写真 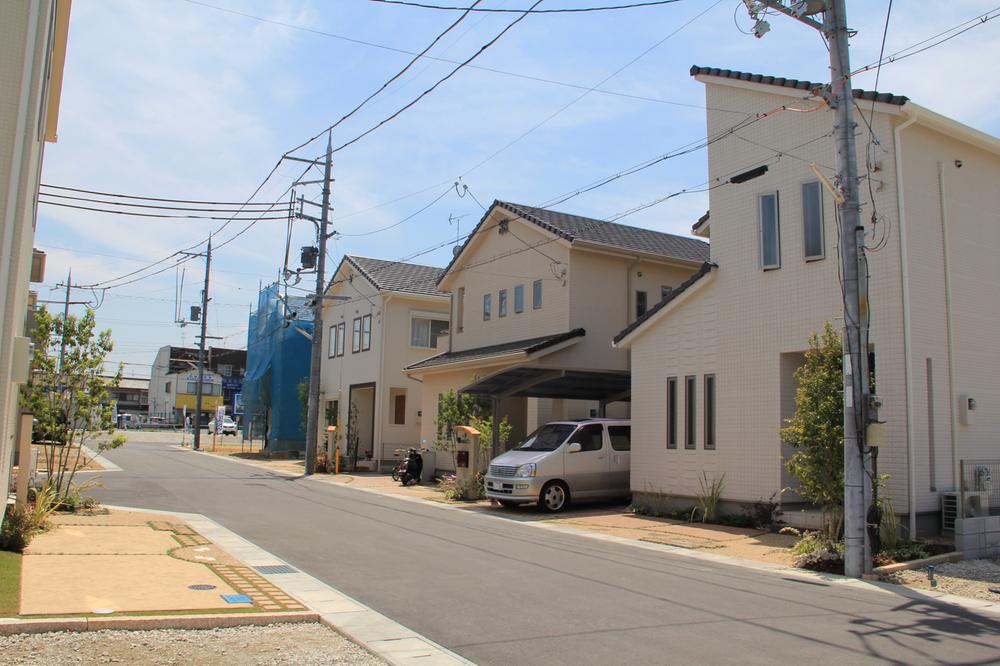 Cityscape
街並み
Otherその他 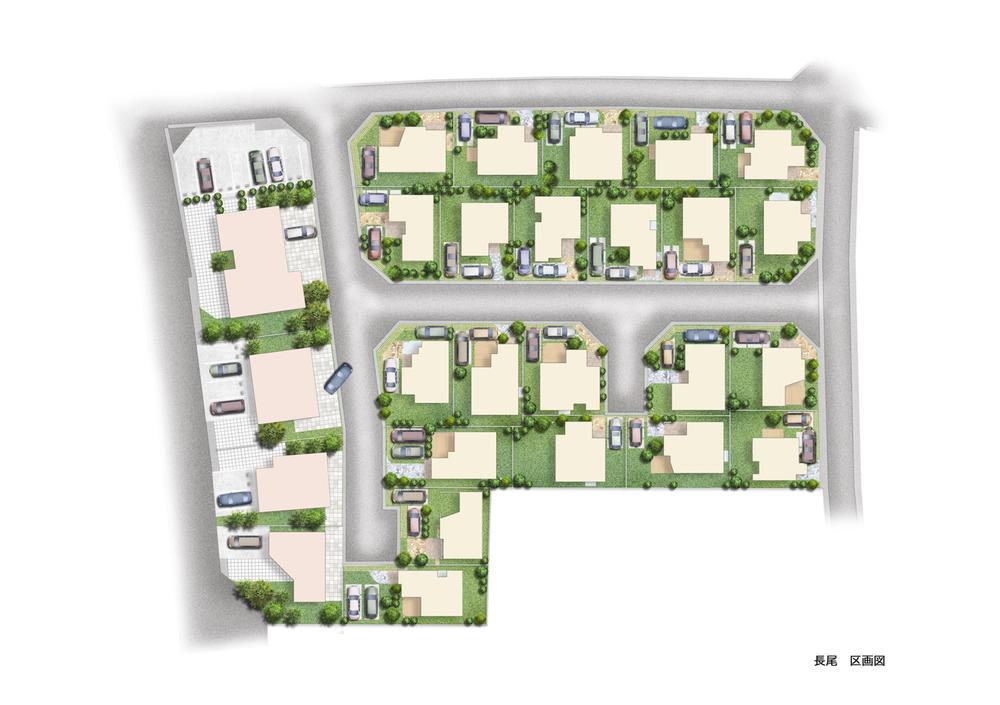 LAND PLAN
LAND PLAN
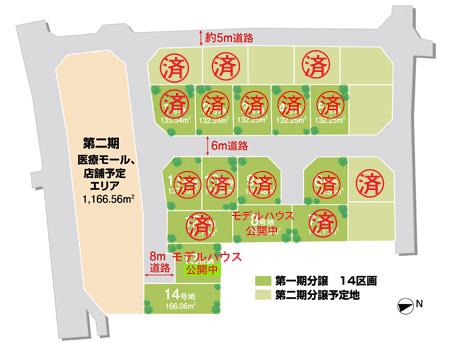 Selling situation
販売状況
Supermarketスーパー 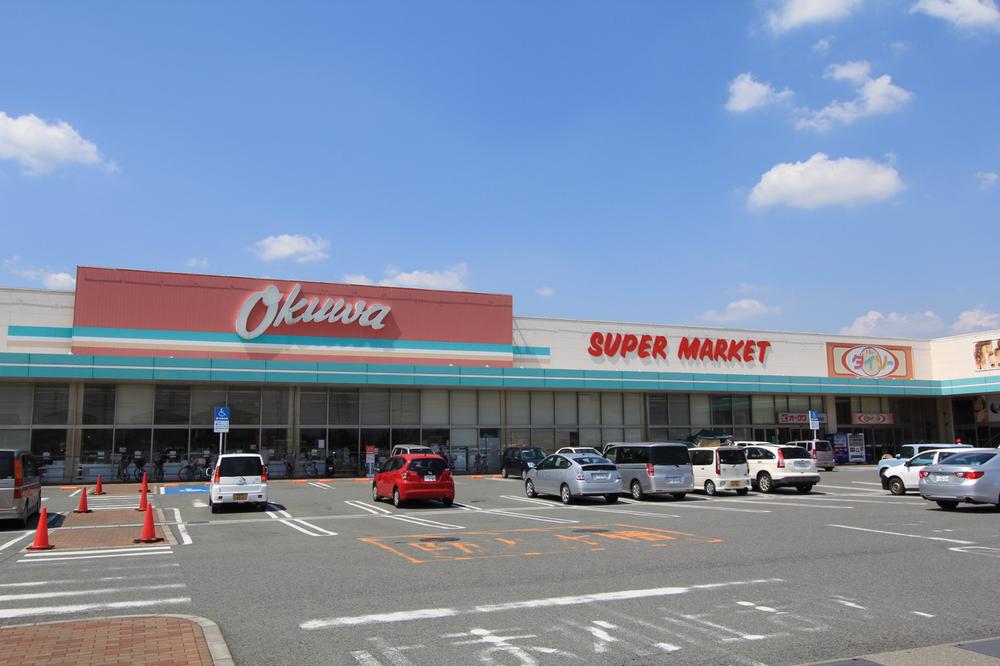 Okuwa until Yamatotakada shop 1500m Distance and time of the property, which is a measure.
オークワ大和高田店まで1500m 施設までの距離と時間は目安となります。
Hospital病院 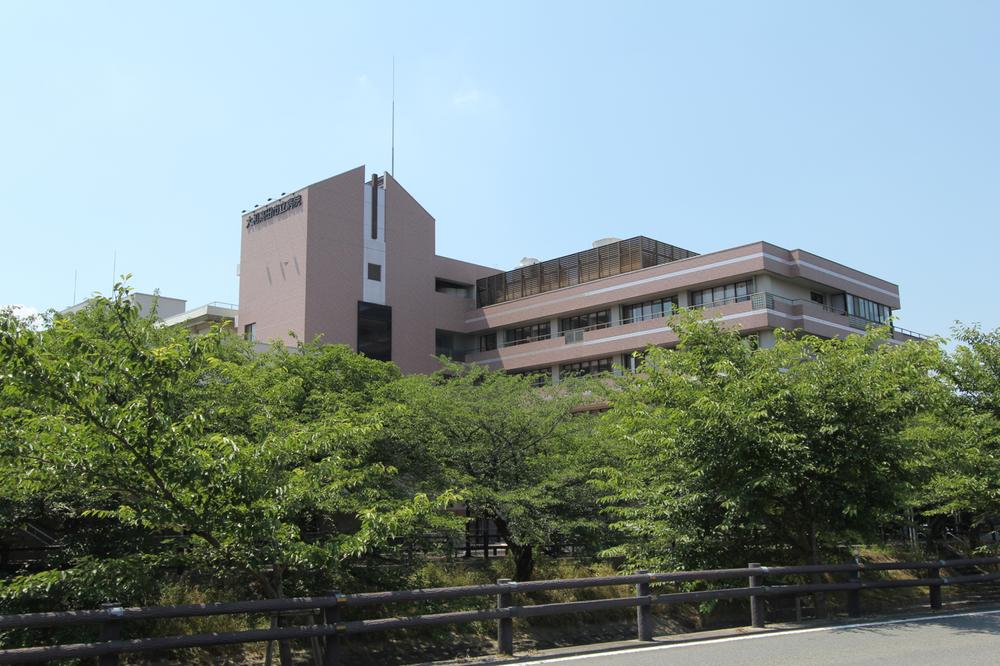 Until Yamatotakadashiritsubyoin 2200m Distance and time of the property, which is a measure.
大和高田市立病院まで2200m 施設までの距離と時間は目安となります。
Bathroom浴室 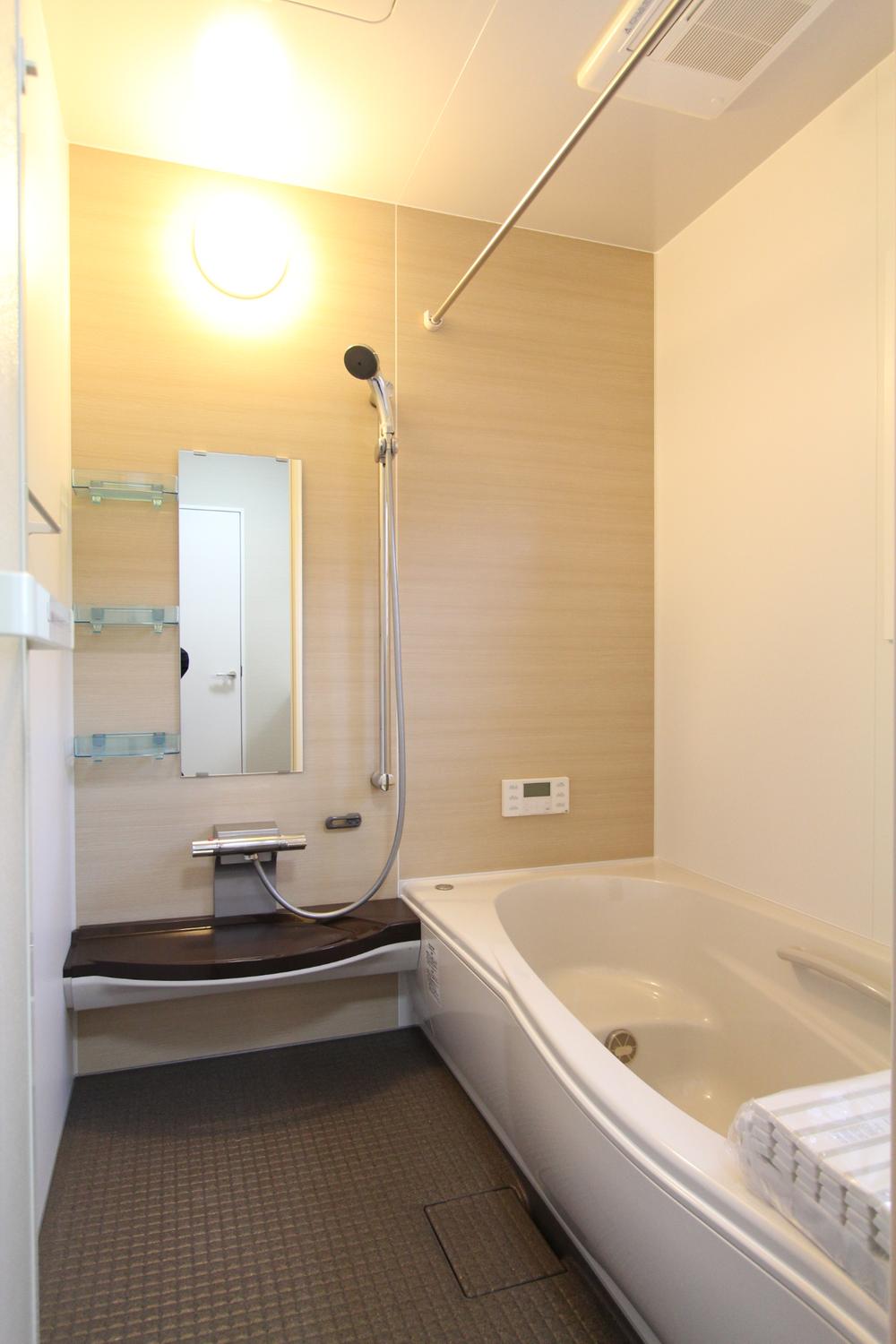 unit bus
ユニットバス
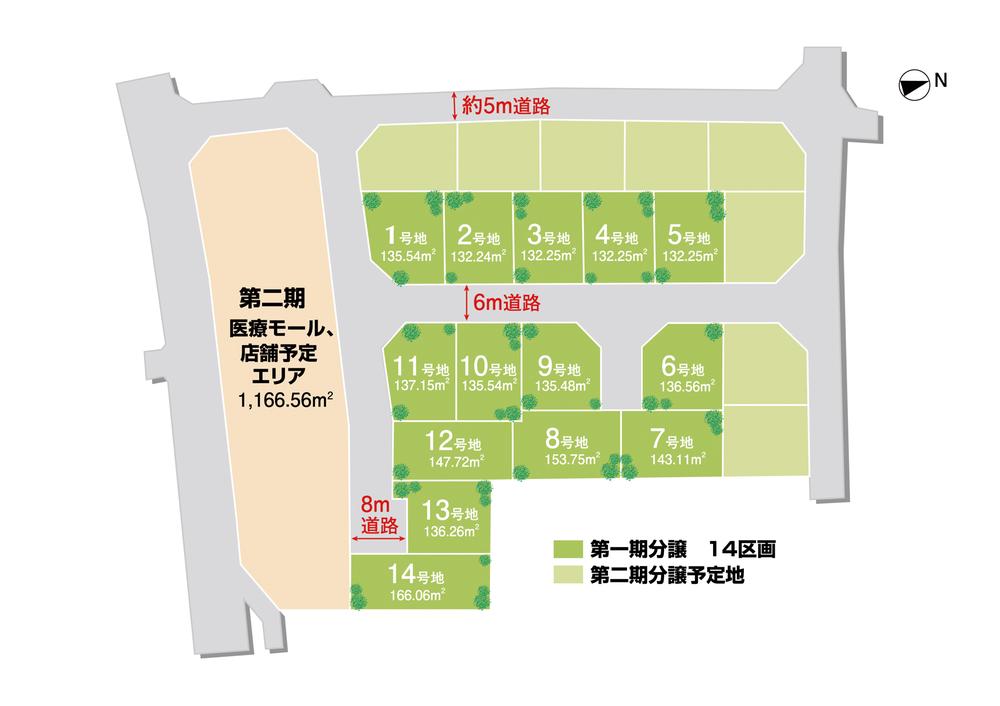 The entire compartment Figure
全体区画図
Junior high school中学校 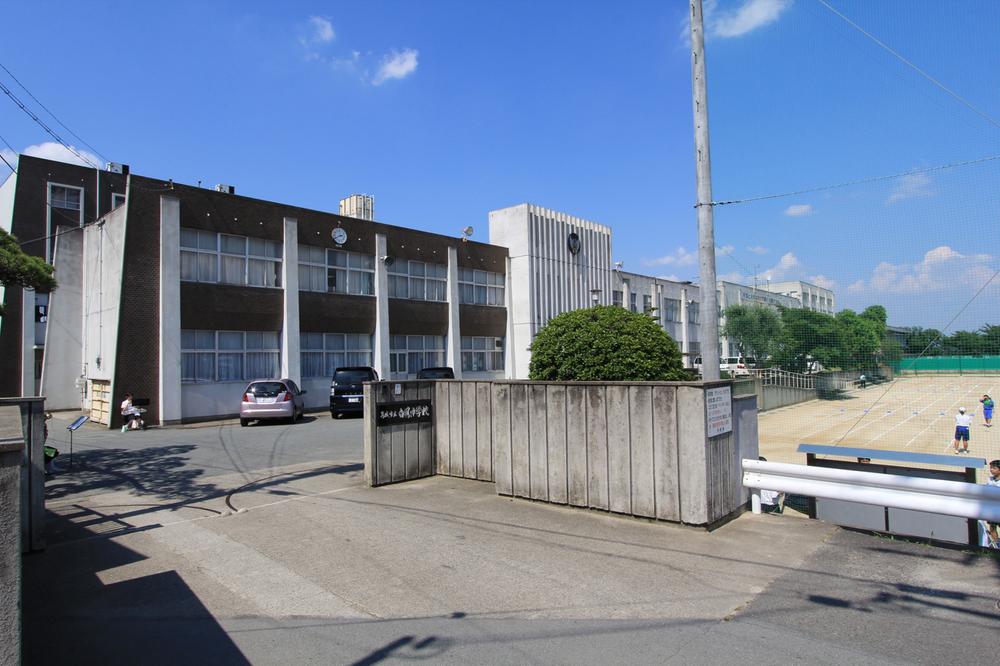 Katsuragi Municipal Hakuho 600m up to junior high school Distance and time of the property, which is a measure.
葛城市立白鳳中学校まで600m 施設までの距離と時間は目安となります。
Home centerホームセンター 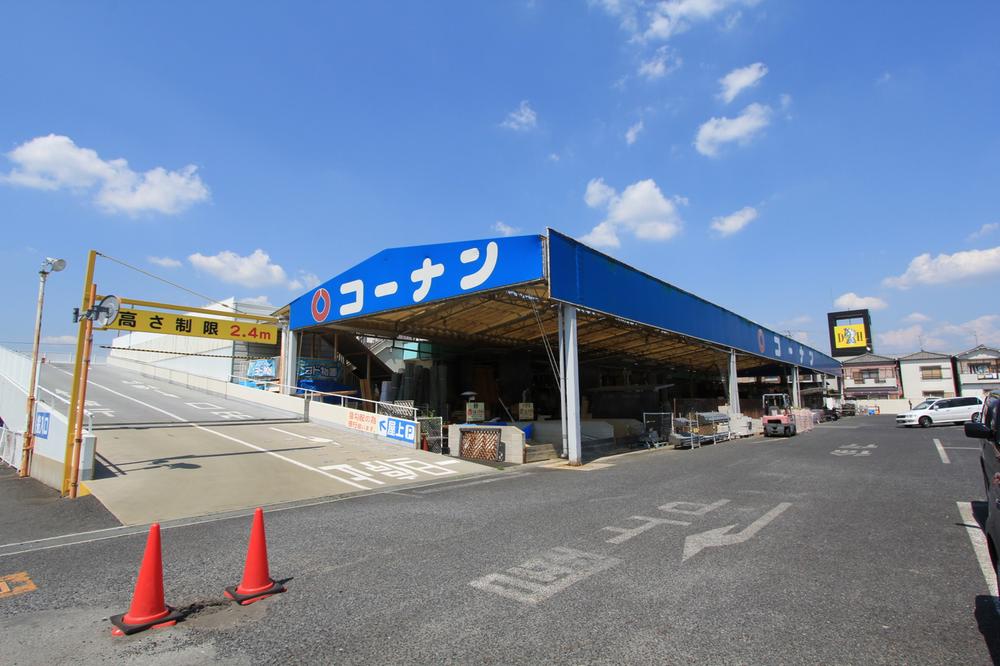 1400m to home improvement Konan Yamatotakada shop Distance and time of the property, which is a measure.
ホームセンターコーナン大和高田店まで1400m 施設までの距離と時間は目安となります。
Government office役所 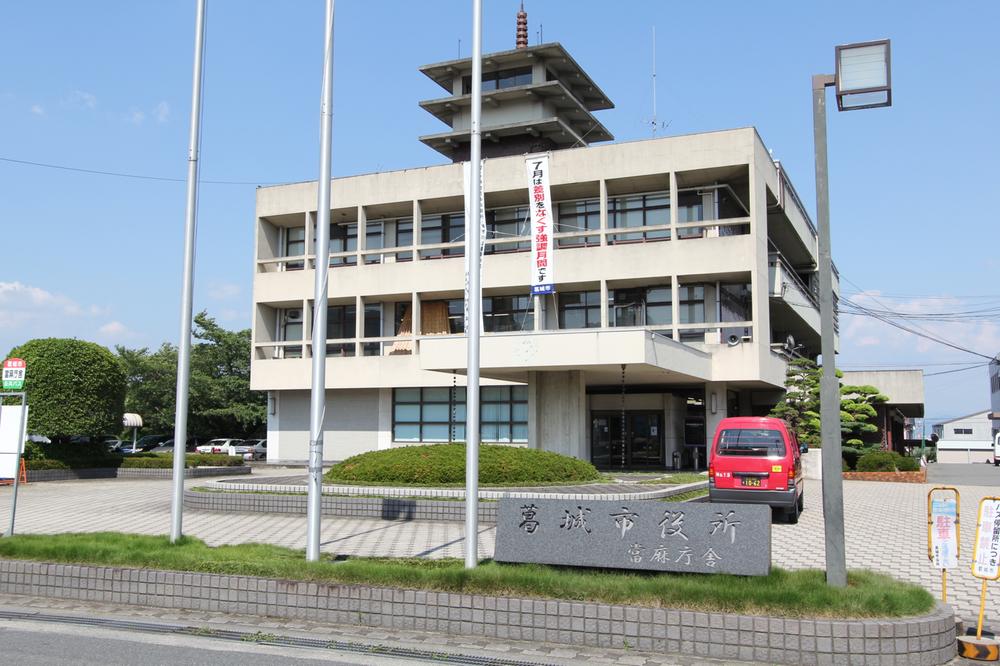 Katsuragi City Hall Taima to government buildings 540m Distance and time of the property, which is a measure.
葛城市役所當麻庁舎まで540m 施設までの距離と時間は目安となります。
Location
| 


























