New Homes » Kansai » Nara Prefecture » Katsuragi City
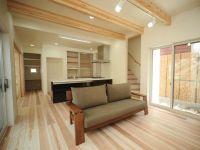 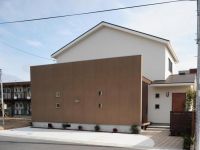
| | Katsuragi City, Nara Prefecture 奈良県葛城市 |
| Kintetsu Minami-Osaka Line "Shakudo" walk 9 minutes 近鉄南大阪線「尺土」歩9分 |
| Summer to summery, Winter in the winter orientation. Furthermore not ac- cumulate the moisture of "moisture-permeable" effect "reinvented to house." 夏は夏向きに、冬は冬向きに。さらに湿気をこもらせない”透湿”効果のある「コロモガエする家」 |
| ■ You can get in about 30 minutes from Shakudo Station to Abenobashi. ■ Katsuragi is visible from local. It is an environment where you can enjoy a change of nature and the four seasons. ■ There are over land 40 square meters, Adopt a wood deck space in consideration for privacy. ■ Adopt a ventilation insulation WB method. Please Experience the model house that designed the indoor air. ■尺土駅からあべの橋まで約30分ででることができます。■現地から葛城山が見えます。自然や四季の変化を楽しめる環境です。■土地40坪以上あり、プライバシーに配慮したウッドデッキ空間を採用。■通気断熱WB工法を採用。室内空気をデザインしたモデルハウスをご体験ください。 |
Local guide map 現地案内図 | | Local guide map 現地案内図 | Features pickup 特徴ピックアップ | | Pre-ground survey / Parking two Allowed / Immediate Available / LDK20 tatami mats or more / Energy-saving water heaters / See the mountain / Super close / System kitchen / Bathroom Dryer / All room storage / Flat to the station / A quiet residential area / Or more before road 6m / Shaping land / Idyll / Home garden / Washbasin with shower / Face-to-face kitchen / Toilet 2 places / Natural materials / Bathroom 1 tsubo or more / 2-story / Double-glazing / Warm water washing toilet seat / Underfloor Storage / The window in the bathroom / TV monitor interphone / Wood deck / Dish washing dryer / Walk-in closet / Living stairs / City gas / Storeroom / roof balcony / Flat terrain / Attic storage / Development subdivision in 地盤調査済 /駐車2台可 /即入居可 /LDK20畳以上 /省エネ給湯器 /山が見える /スーパーが近い /システムキッチン /浴室乾燥機 /全居室収納 /駅まで平坦 /閑静な住宅地 /前道6m以上 /整形地 /田園風景 /家庭菜園 /シャワー付洗面台 /対面式キッチン /トイレ2ヶ所 /自然素材 /浴室1坪以上 /2階建 /複層ガラス /温水洗浄便座 /床下収納 /浴室に窓 /TVモニタ付インターホン /ウッドデッキ /食器洗乾燥機 /ウォークインクロゼット /リビング階段 /都市ガス /納戸 /ルーフバルコニー /平坦地 /屋根裏収納 /開発分譲地内 | Event information イベント情報 | | Local tours (Please be sure to ask in advance) schedule / Every Saturday, Sunday and public holidays time / 10:00 ~ 16:00 現地見学会(事前に必ずお問い合わせください)日程/毎週土日祝時間/10:00 ~ 16:00 | Property name 物件名 | | Terrace Village Shakudo No. 14 place テラスビレッジ尺土14号地 | Price 価格 | | 32,500,000 yen 3250万円 | Floor plan 間取り | | 4LDK + S (storeroom) 4LDK+S(納戸) | Units sold 販売戸数 | | 1 units 1戸 | Total units 総戸数 | | 23 units 23戸 | Land area 土地面積 | | 159.36 sq m (48.20 tsubo) (Registration) 159.36m2(48.20坪)(登記) | Building area 建物面積 | | 108.06 sq m (32.68 square meters) 108.06m2(32.68坪) | Driveway burden-road 私道負担・道路 | | Nothing, West 6m width (contact the road width 13.1m) 無、西6m幅(接道幅13.1m) | Completion date 完成時期(築年月) | | December 2012 2012年12月 | Address 住所 | | Katsuragi City, Nara Prefecture Yakawa 奈良県葛城市八川 | Traffic 交通 | | Kintetsu Minami-Osaka Line "Shakudo" walk 9 minutes
Kintetsu Minami-Osaka Line "Iwaki" walk 12 minutes
Kintetsu Minami-Osaka Line "Taimadera" walk 21 minutes 近鉄南大阪線「尺土」歩9分
近鉄南大阪線「磐城」歩12分
近鉄南大阪線「当麻寺」歩21分
| Related links 関連リンク | | [Related Sites of this company] 【この会社の関連サイト】 | Person in charge 担当者より | | Rep Hamanaka 担当者濱中 | Contact お問い合せ先 | | Terasaki Kyohatsu (Ltd.) TEL: 0120-820445 [Toll free] Please contact the "saw SUUMO (Sumo)" 寺崎興発(株)TEL:0120-820445【通話料無料】「SUUMO(スーモ)を見た」と問い合わせください | Expenses 諸費用 | | Autonomous membership fee: 5400 yen / Year, Water contribution: 208,000 yen / Bulk 自治会費:5400円/年、水道分担金:20万8000円/一括 | Building coverage, floor area ratio 建ぺい率・容積率 | | 60% ・ 200% 60%・200% | Time residents 入居時期 | | Immediate available 即入居可 | Land of the right form 土地の権利形態 | | Ownership 所有権 | Structure and method of construction 構造・工法 | | Wooden 2-story (framing method) 木造2階建(軸組工法) | Construction 施工 | | (Yes) Archetype ・ Craft (有)アーキ・クラフト | Use district 用途地域 | | One middle and high 1種中高 | Other limitations その他制限事項 | | Height district, Site area minimum Yes 高度地区、敷地面積最低限度有 | Overview and notices その他概要・特記事項 | | Contact: Hamanaka, Facilities: Public Water Supply, This sewage, City gas, Parking: car space 担当者:濱中、設備:公営水道、本下水、都市ガス、駐車場:カースペース | Company profile 会社概要 | | <Marketing alliance (agency)> Osaka governor (9) No. 023371 No. Terasaki Kyohatsu Co. Yubinbango545-0021 Osaka Abeno-ku, Osaka Hannan-cho 5-15-14 <販売提携(代理)>大阪府知事(9)第023371号寺崎興発(株)〒545-0021 大阪府大阪市阿倍野区阪南町5-15-14 |
Otherその他 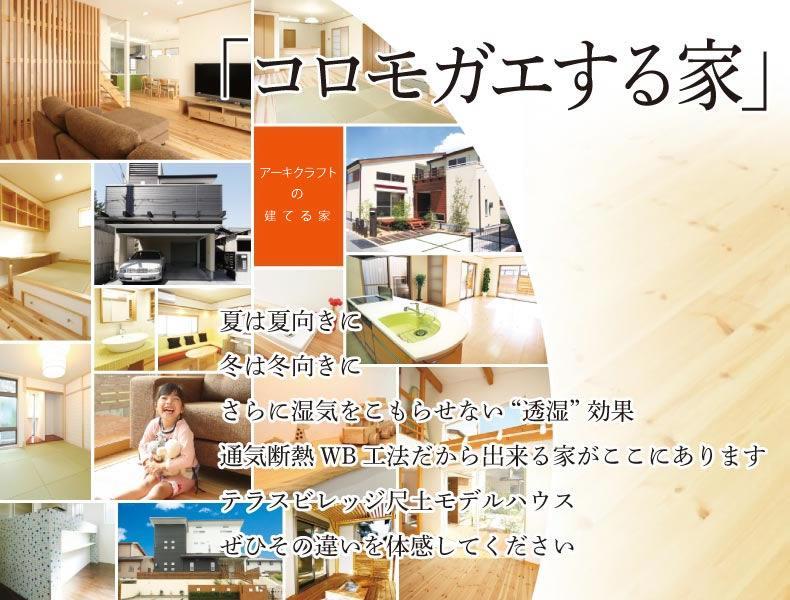 "Seasonal change of clothes to home" in ventilation heat insulation WB method
通気断熱WB工法で「コロモガエする家」
Livingリビング 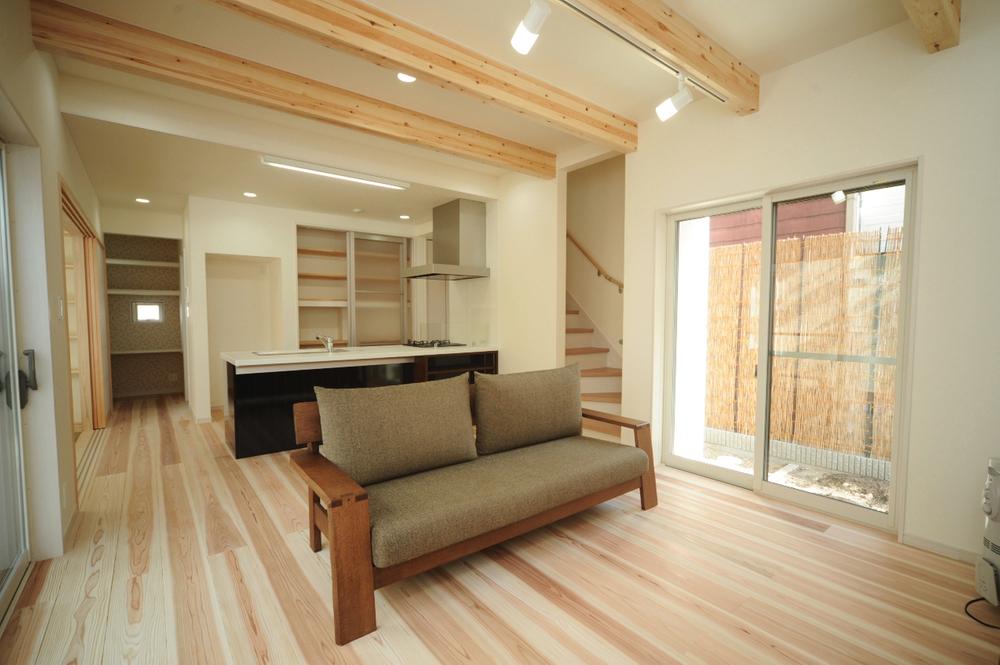 Because it uses solid wood, You will feel the warmth of the wood. Indoor (January 2013) Shooting
無垢材を使用していますので、木の温もりを感じられます。室内(2013年1月)撮影
Local appearance photo現地外観写真 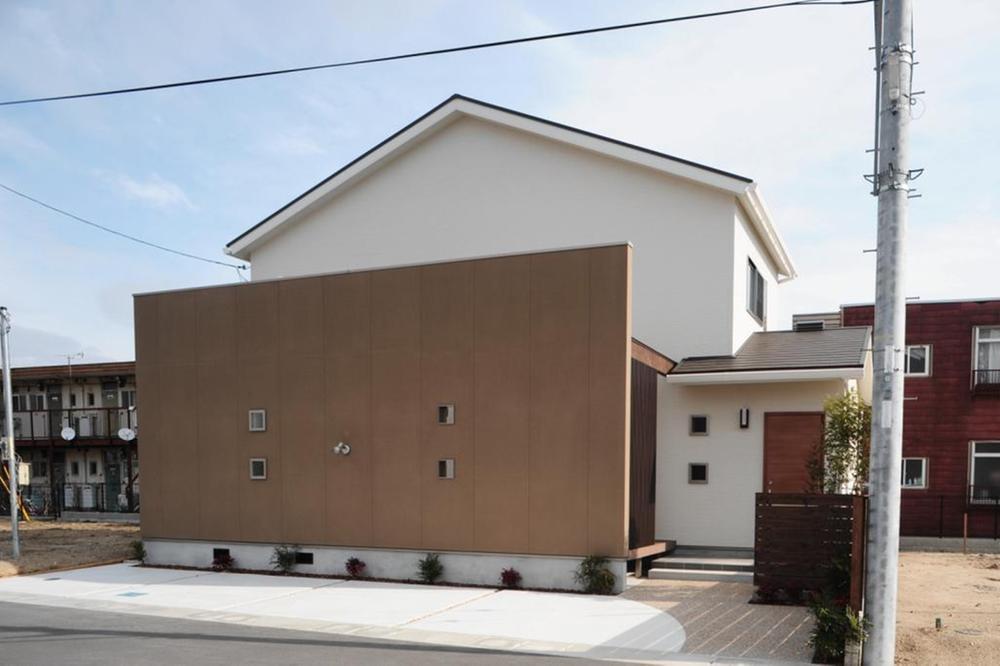 The big wall that the provision of the (light walls) to the side of the road, Guests can relax in the living room without having to worry about the other line-of-sight. Local (January 2013) Shooting
道路側に大きな壁(光壁)を設ける事で、他の視線を気にすることなくリビングでくつろげます。
現地(2013年1月)撮影
Kitchenキッチン 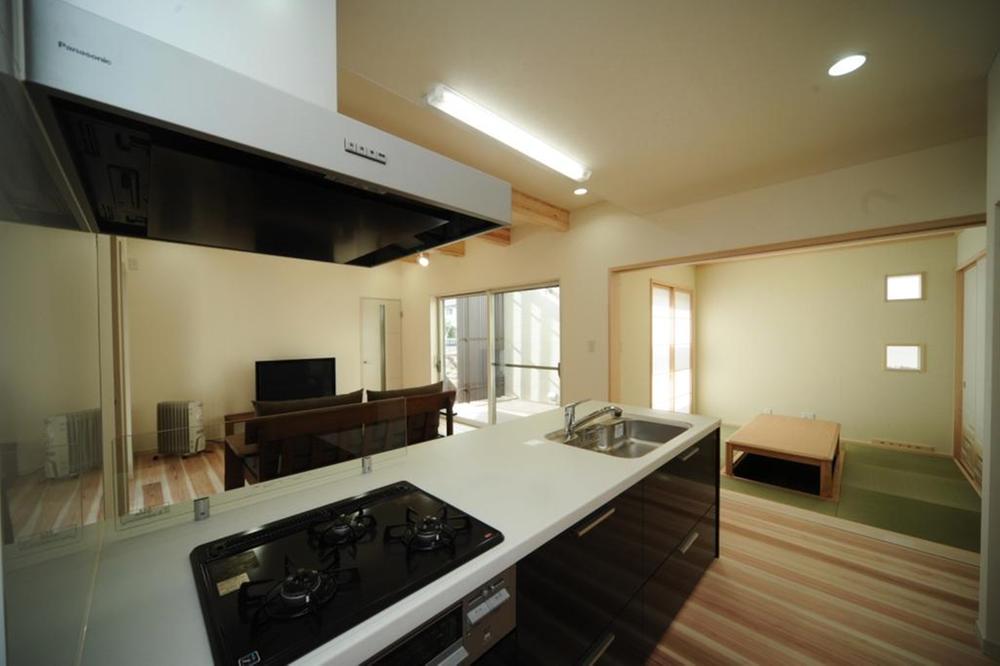 Adopt a full sense of openness open kitchen. Indoor (January 2013) Shooting
開放感溢れるオープンキッチンを採用。
室内(2013年1月)撮影
Bathroom浴室 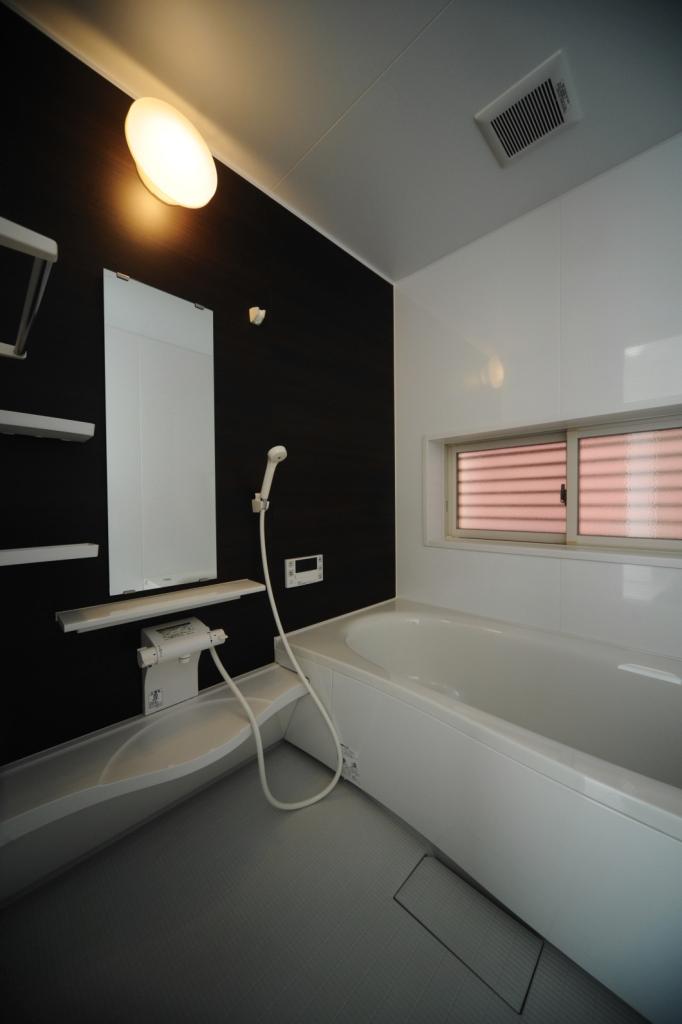 Adopt Panasonic's system bus Indoor (January 2013) Shooting
パナソニックのシステムバスを採用
室内(2013年1月)撮影
Floor plan間取り図 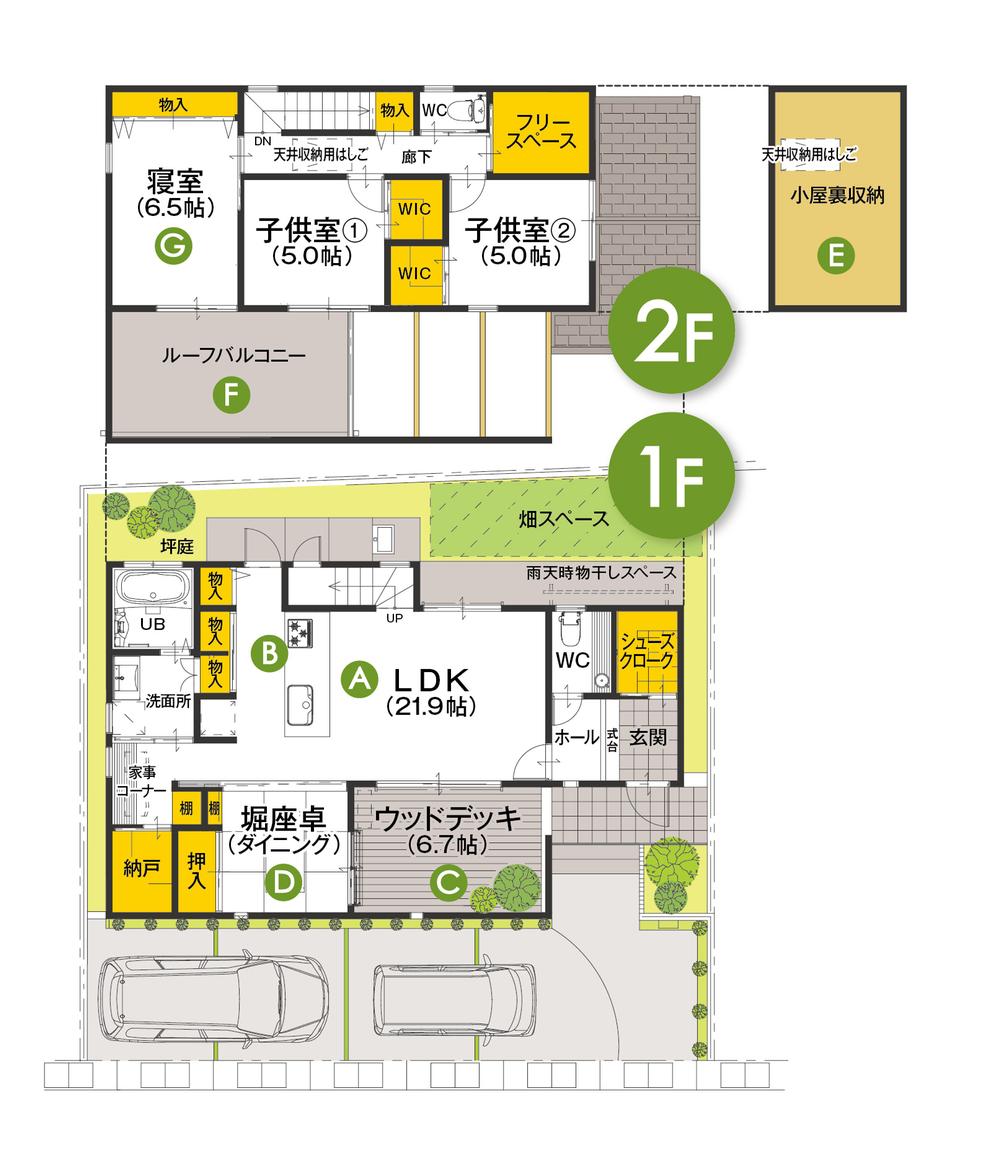 32,500,000 yen, 4LDK + S (storeroom), Land area 159.36 sq m , It was abundantly provided with a building area of 108.06 sq m storage.
3250万円、4LDK+S(納戸)、土地面積159.36m2、建物面積108.06m2 収納をふんだんに設けました。
Otherその他 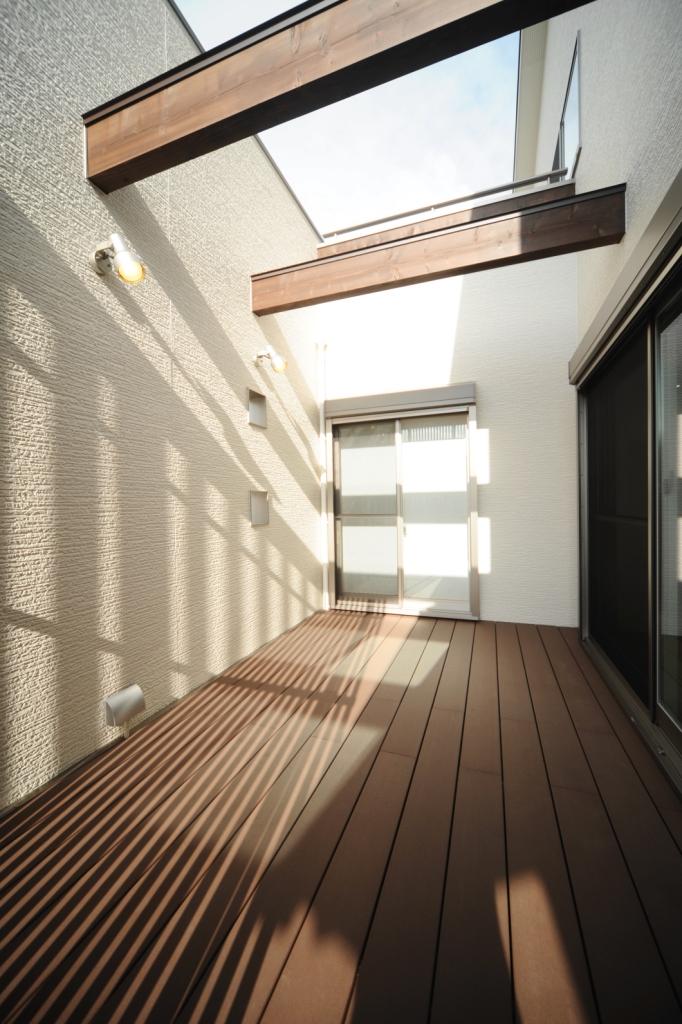 Light walls that protect the privacy (wood deck) (January 2013) Shooting
プライバシーを守れる光壁(ウッドデッキ)(2013年1月)撮影
Balconyバルコニー 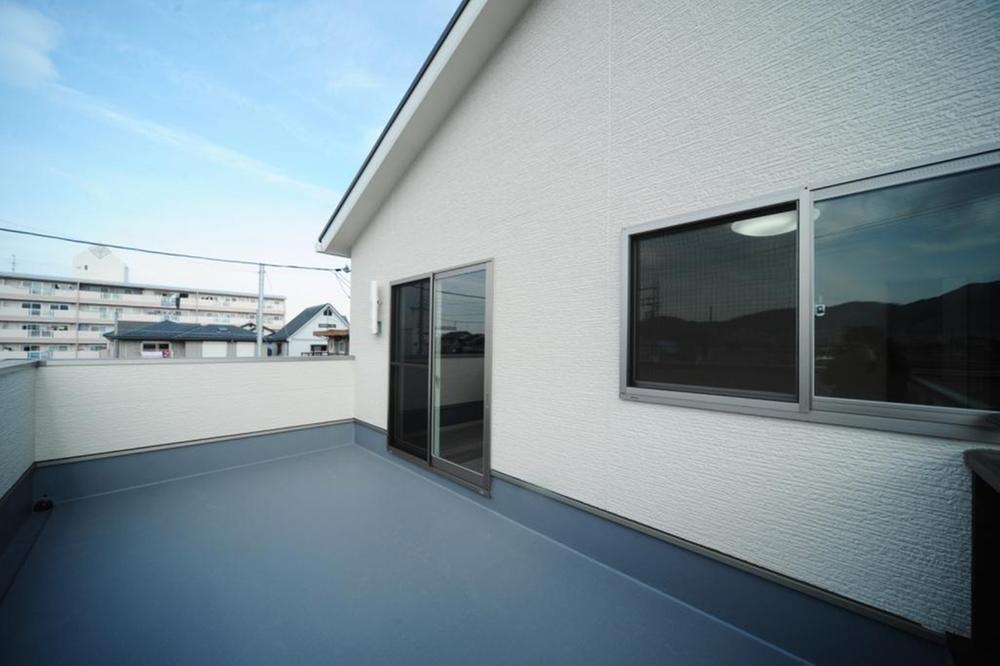 Large roof balcony site (January 2013) Shooting
大きなルーフバルコニー現地(2013年1月)撮影
Other introspectionその他内観 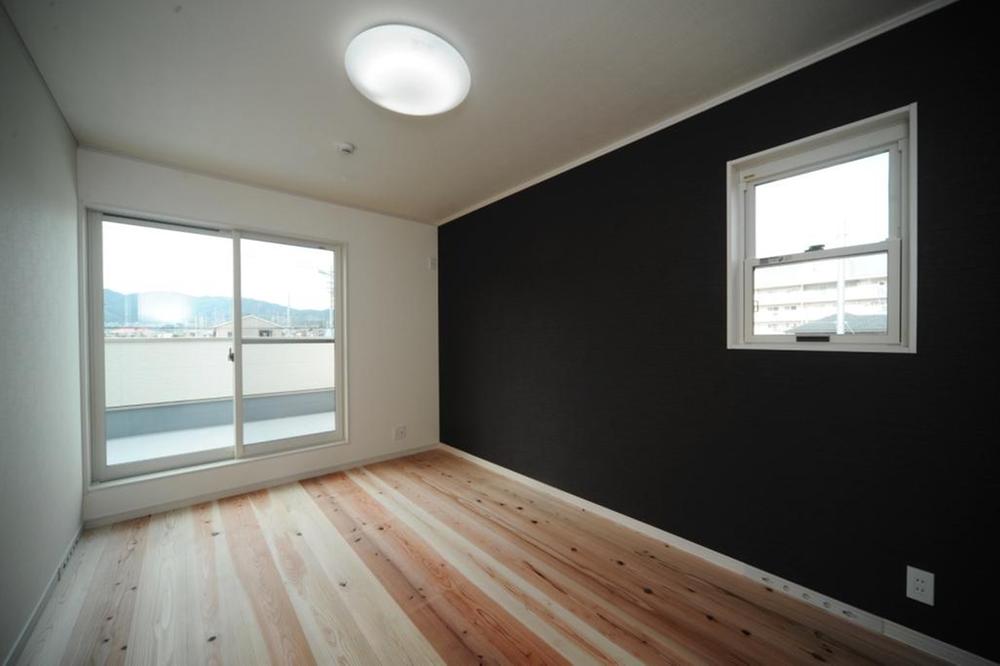 Chic bedroom room (January 2013) of the wallpaper shooting
シックな壁紙の寝室室内(2013年1月)撮影
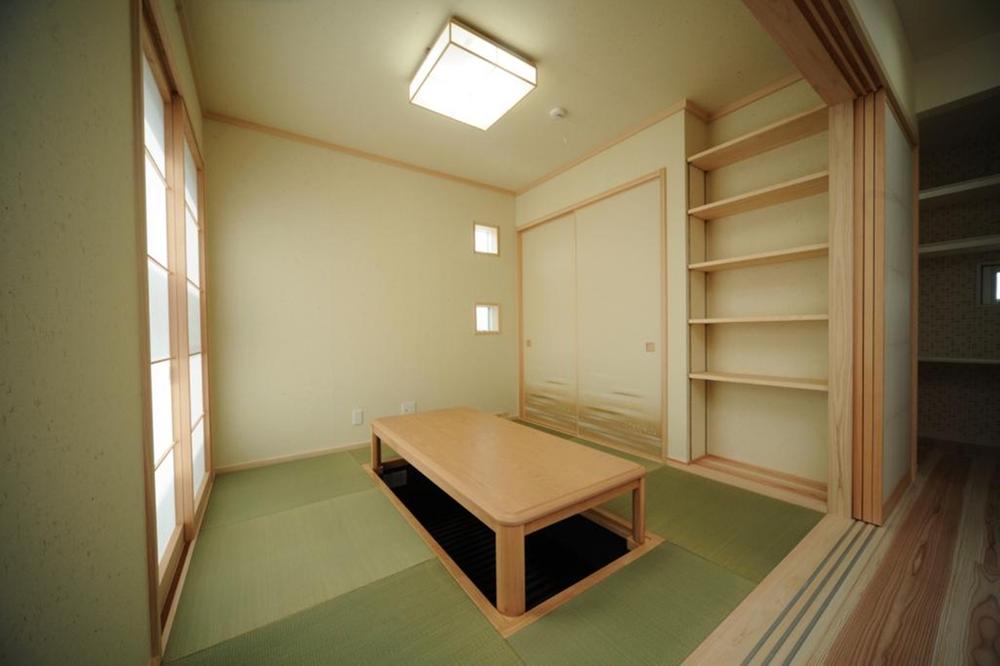 Digging dining room (January 2013) with your stand shooting
掘りごたつのあるダイニング室内(2013年1月)撮影
Construction ・ Construction method ・ specification構造・工法・仕様 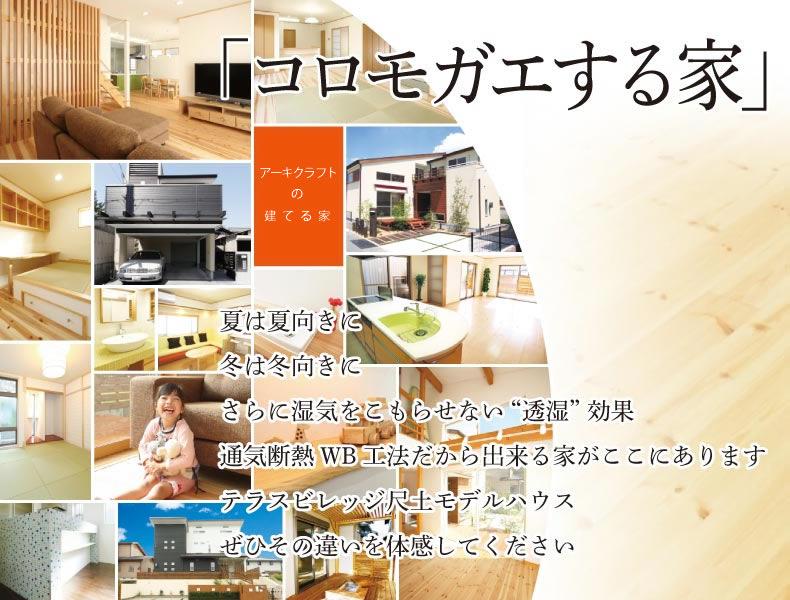 Summer to summery, Winter is reinvented in winter-facing house
夏は夏向きに、冬は冬向きにコロモガエする家
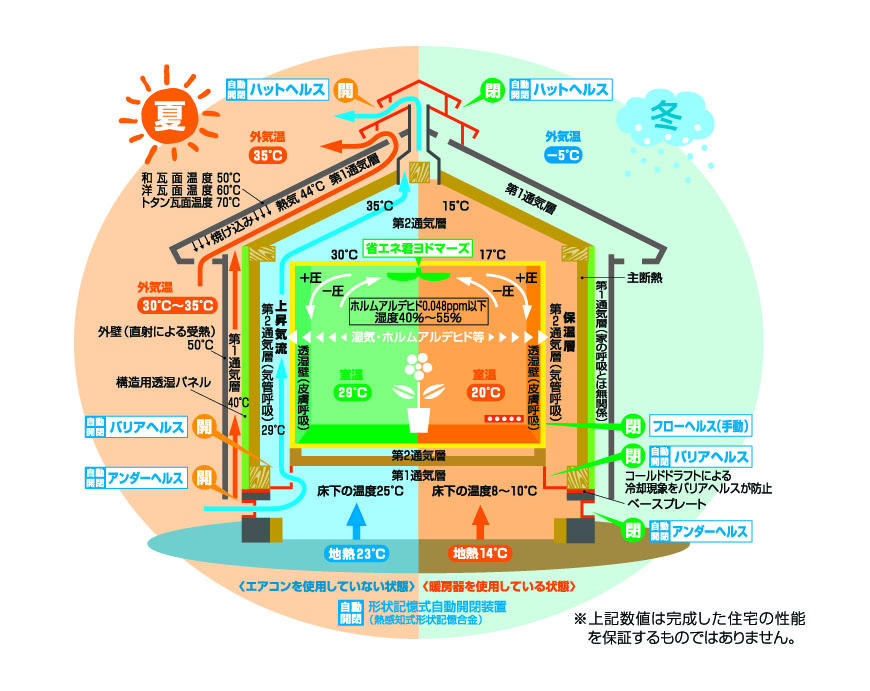 Construction method illustration is. For more details, we will explain at the local.
工法説明図です。詳しくは現地にてご説明します。
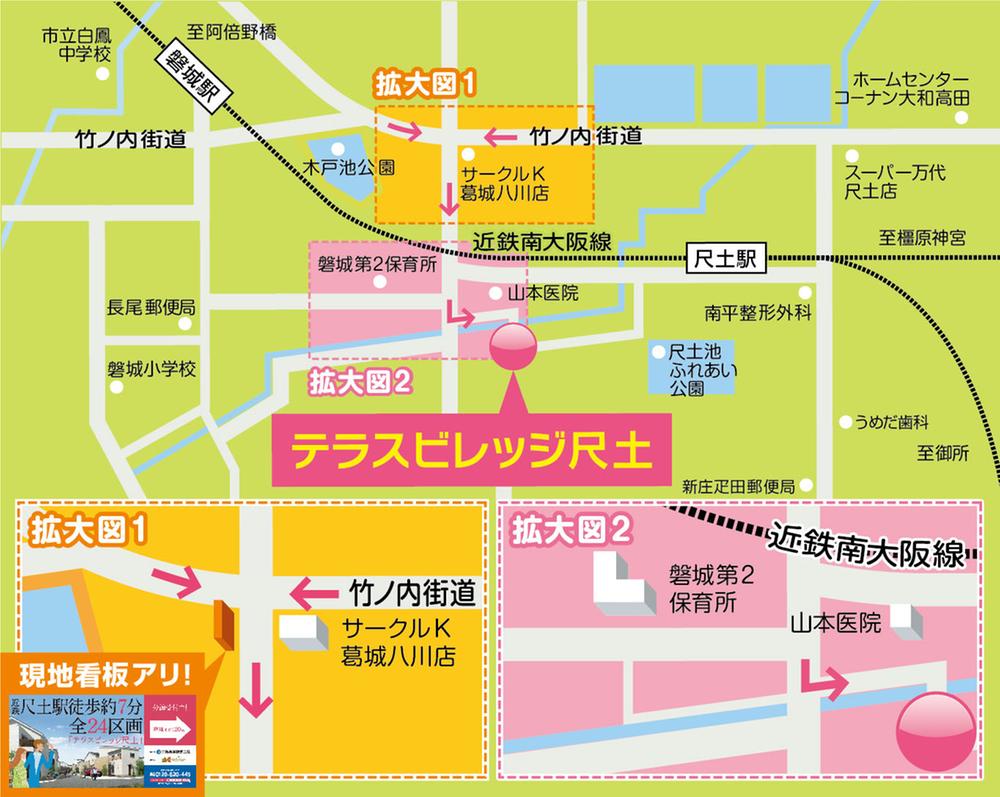 Local guide map
現地案内図
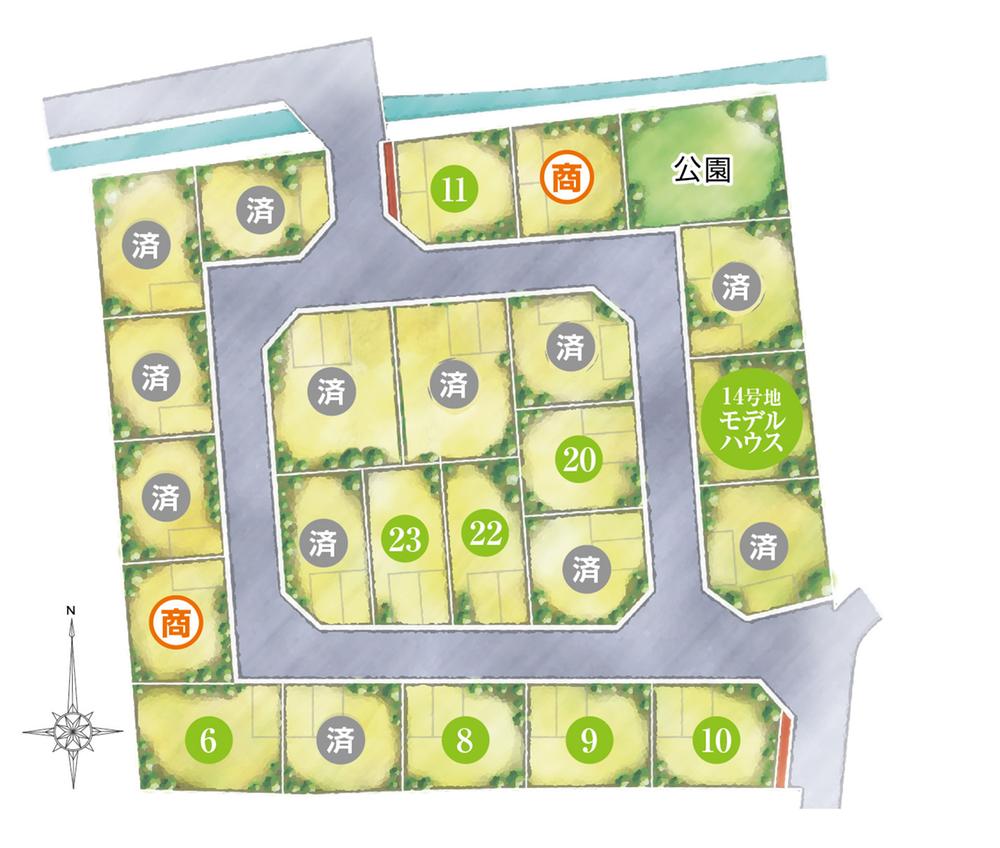 Local guide map
現地案内図
Receipt収納 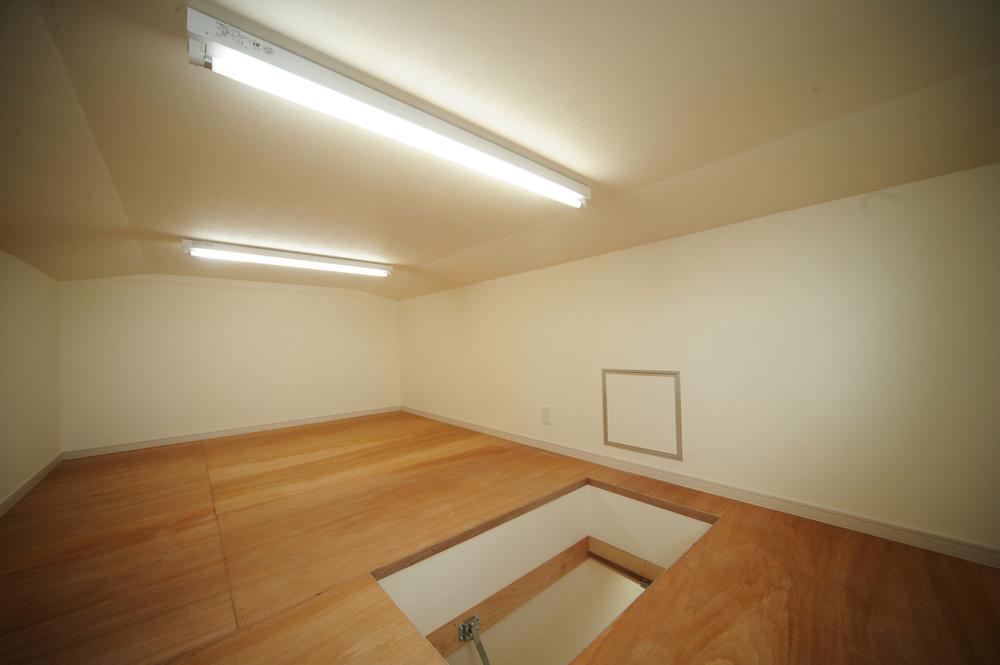 Attic storage
小屋裏収納
Toiletトイレ 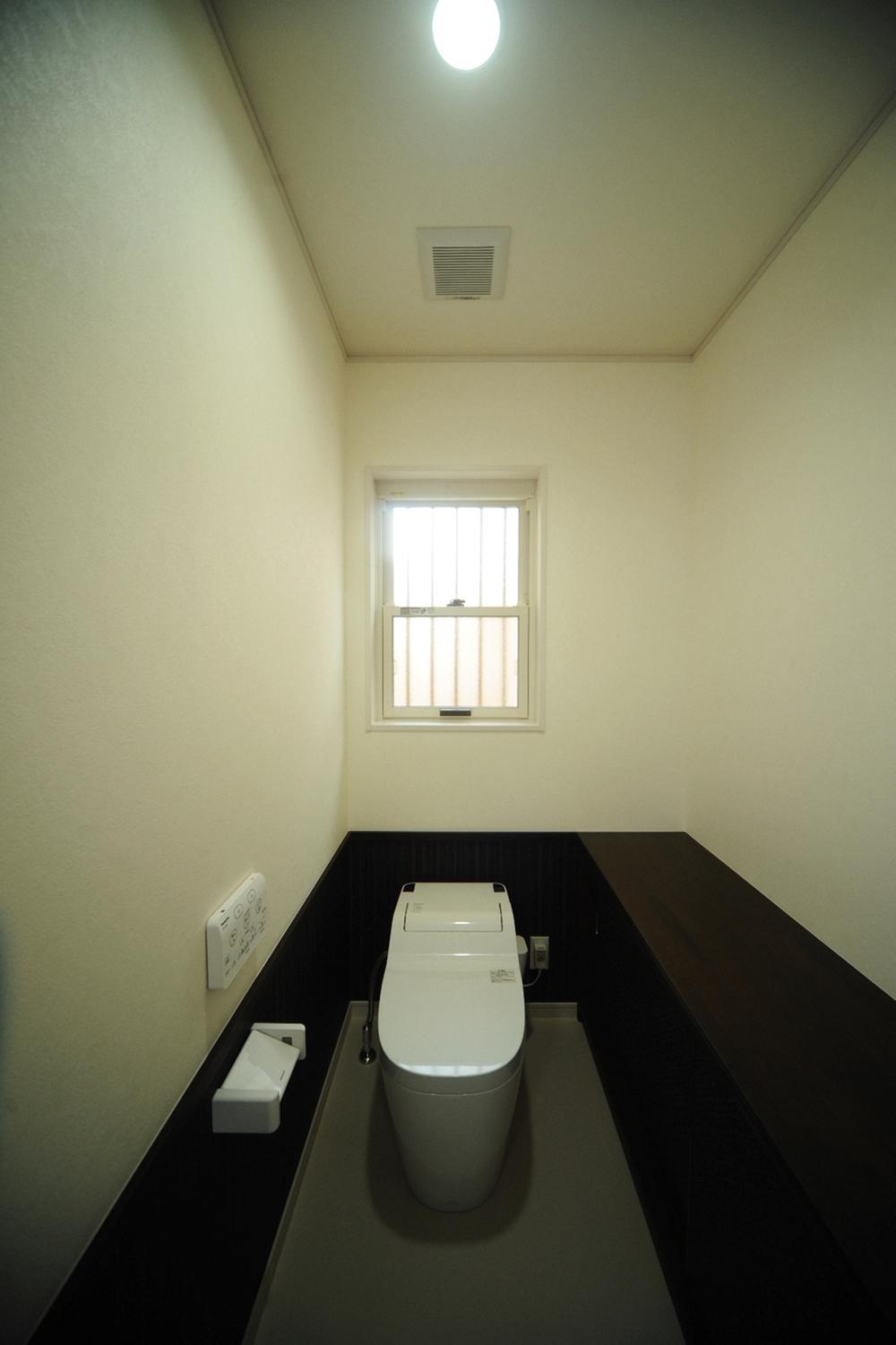 Toilet of comfortable space
ゆったり空間のトイレ
Supermarketスーパー 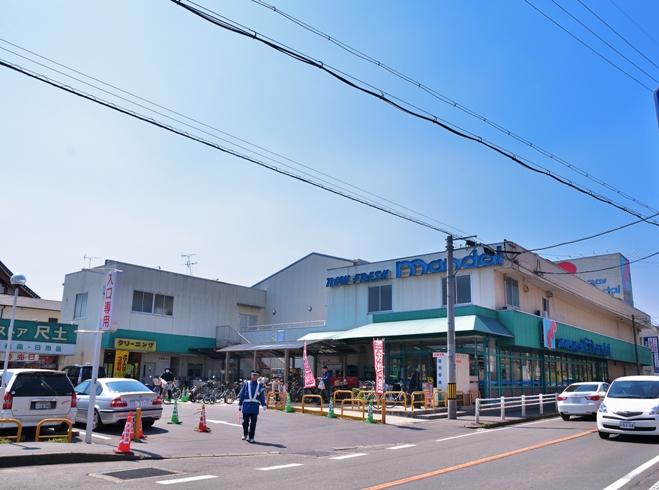 1030m until Bandai Shakudo shop
万代尺土店まで1030m
Junior high school中学校 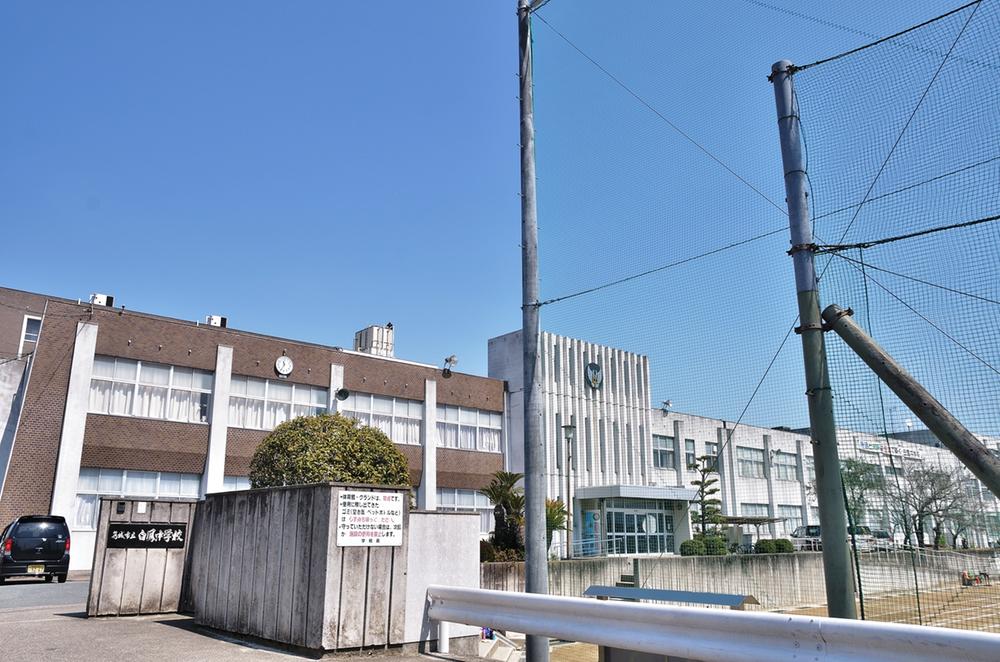 Katsuragi Municipal Hakuho until junior high school 1641m
葛城市立白鳳中学校まで1641m
Location
| 


















