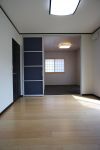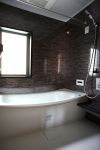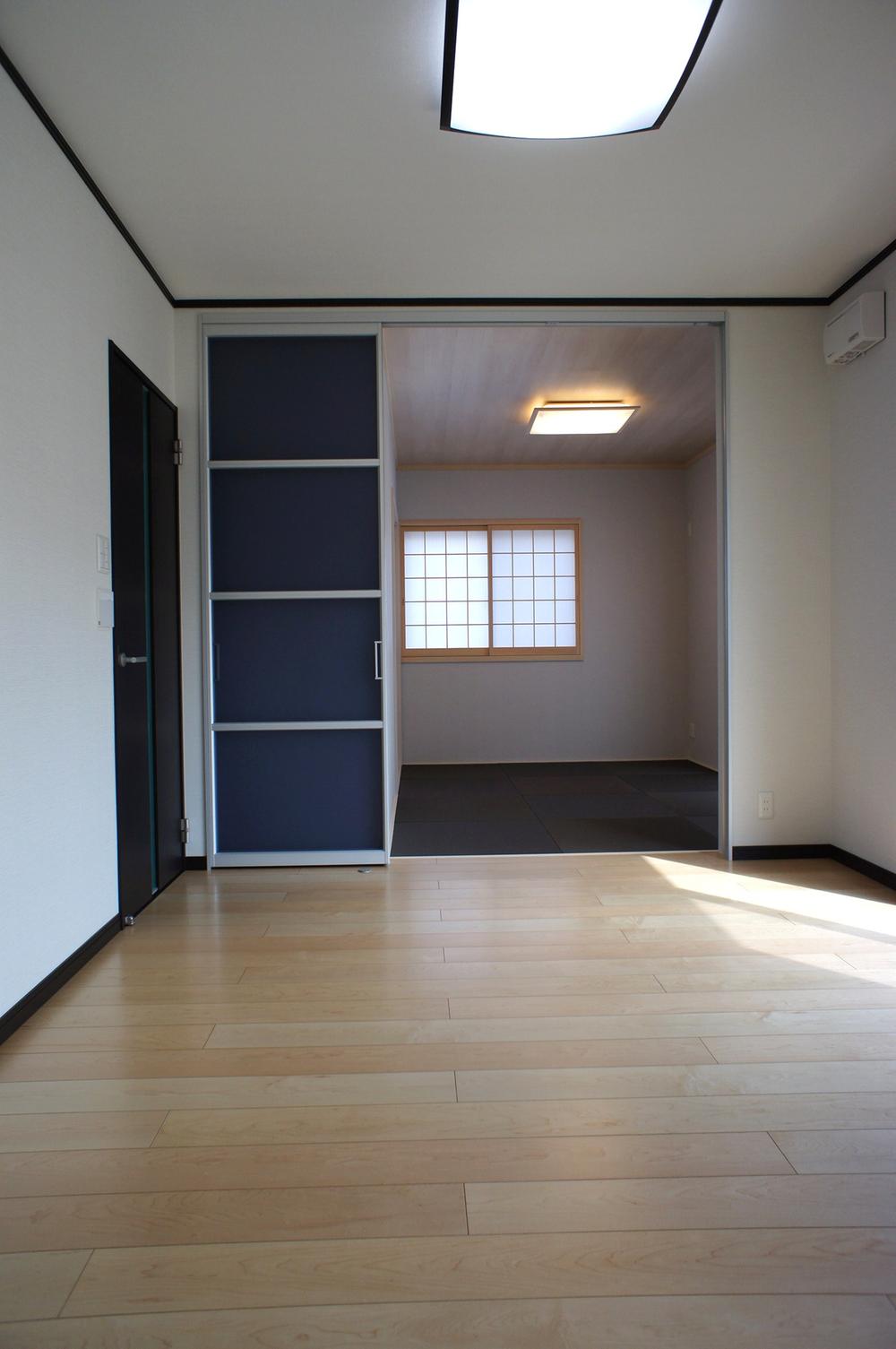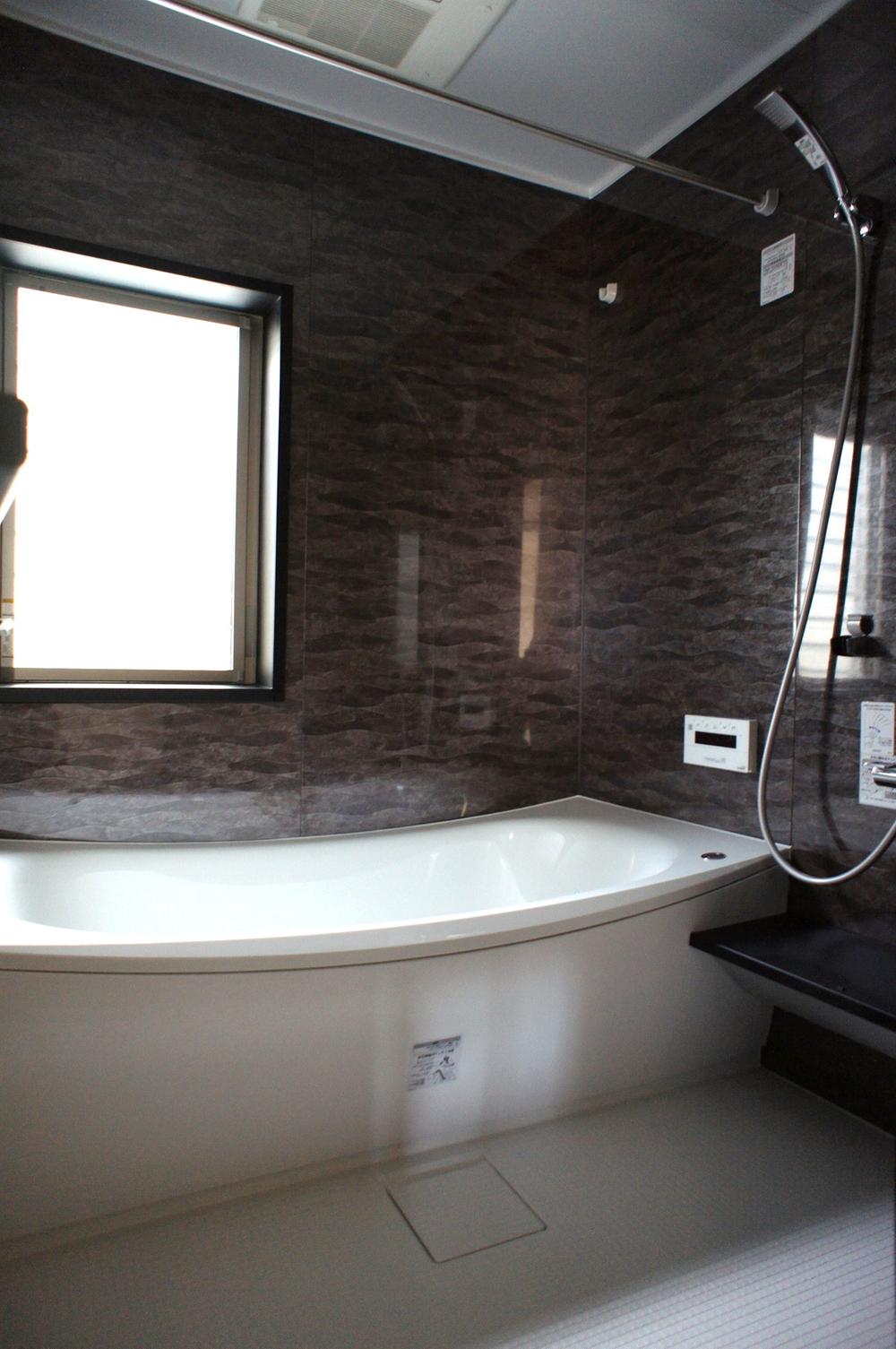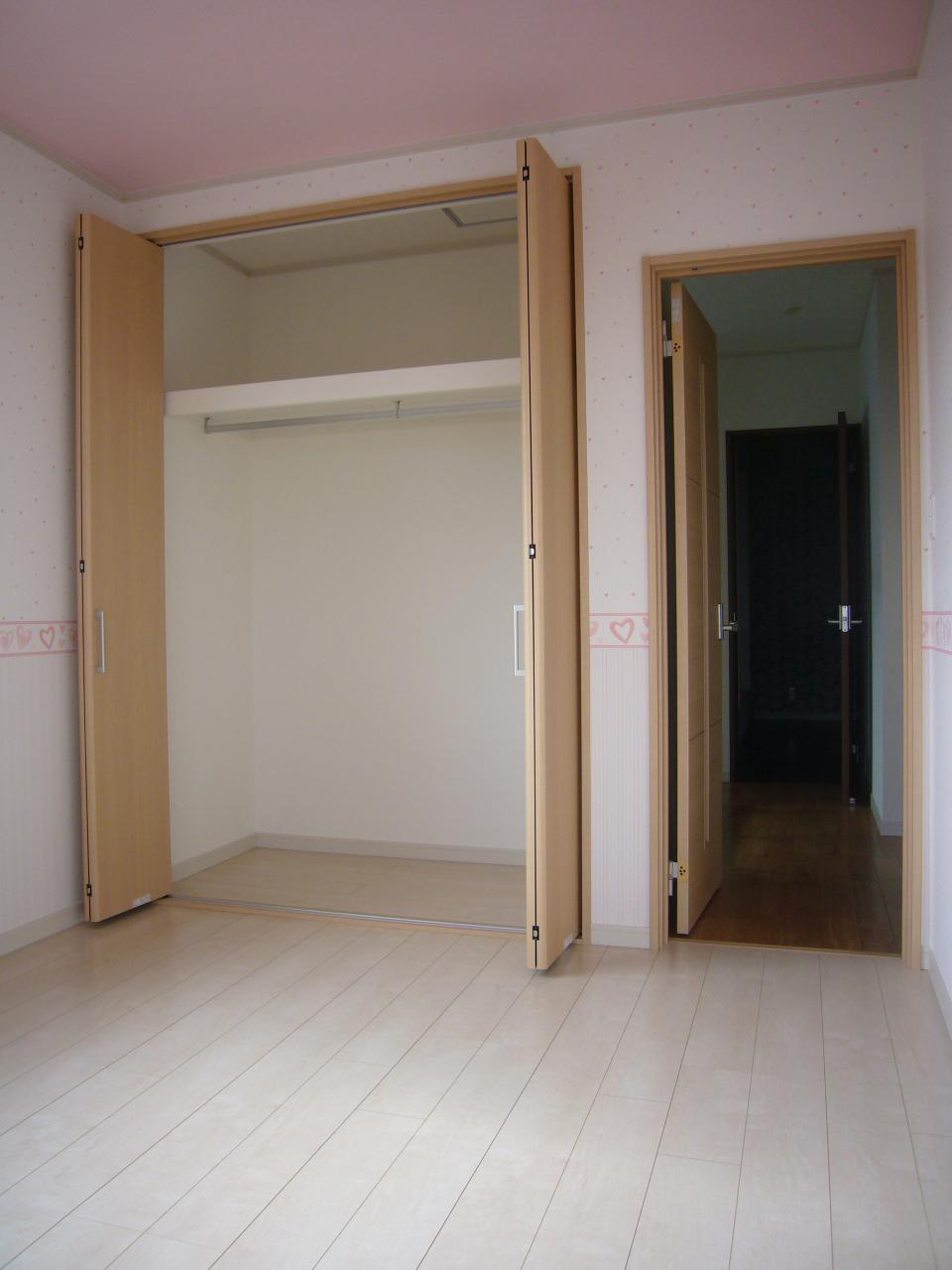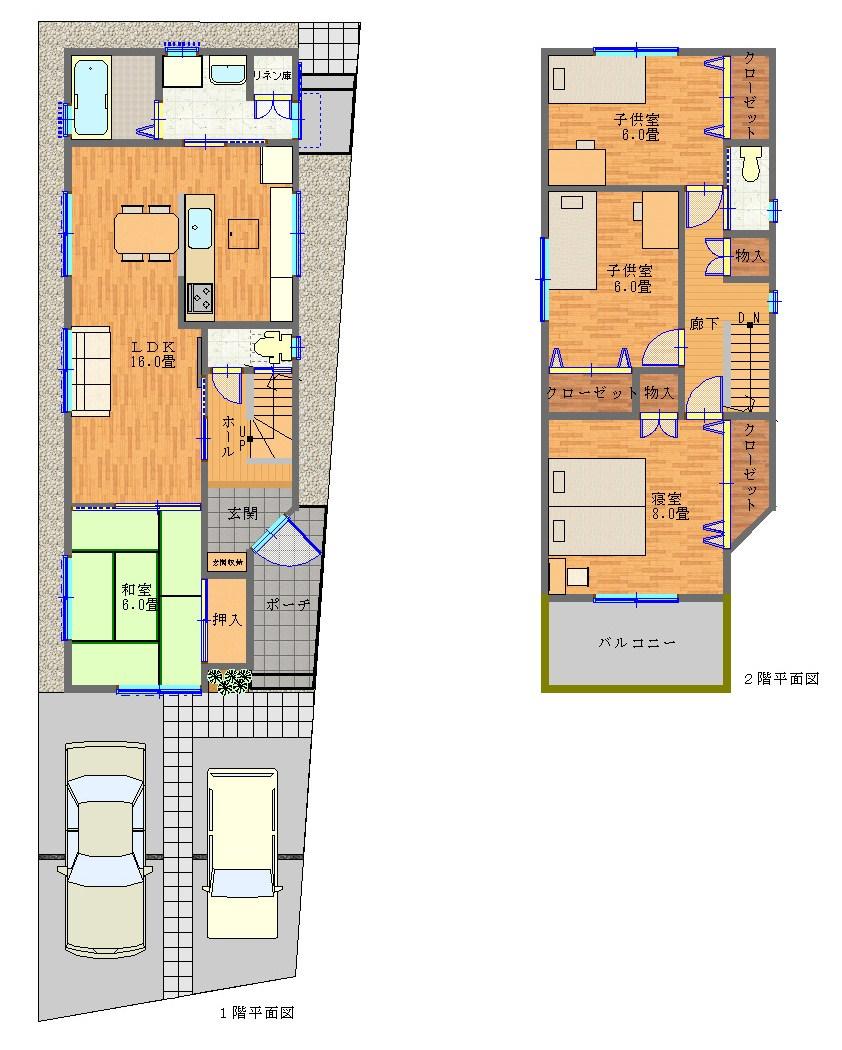|
|
Nara Prefecture Kitakatsuragi Kanmaki
奈良県北葛城郡上牧町
|
|
JR Kansai Main Line "Oji" 15 minutes Hattori bus walk 4 minutes by bus
JR関西本線「王寺」バス15分服部バス歩4分
|
|
It is very conveniently located in the shopping center walk 3 minutes.
ショッピングセンター徒歩3分で大変便利な立地です。
|
Features pickup 特徴ピックアップ | | It is close to the city / System kitchen / All room storage / Siemens south road / LDK15 tatami mats or more / Washbasin with shower / Face-to-face kitchen / Toilet 2 places / Bathroom 1 tsubo or more / South balcony / Warm water washing toilet seat / Underfloor Storage / The window in the bathroom / City gas / Flat terrain 市街地が近い /システムキッチン /全居室収納 /南側道路面す /LDK15畳以上 /シャワー付洗面台 /対面式キッチン /トイレ2ヶ所 /浴室1坪以上 /南面バルコニー /温水洗浄便座 /床下収納 /浴室に窓 /都市ガス /平坦地 |
Price 価格 | | 18,800,000 yen 1880万円 |
Floor plan 間取り | | 4LDK 4LDK |
Units sold 販売戸数 | | 1 units 1戸 |
Total units 総戸数 | | 1 units 1戸 |
Land area 土地面積 | | 113.03 sq m (34.19 tsubo) (Registration) 113.03m2(34.19坪)(登記) |
Building area 建物面積 | | 103.09 sq m (31.18 tsubo) (measured) 103.09m2(31.18坪)(実測) |
Driveway burden-road 私道負担・道路 | | Nothing, South 5.3m width (contact the road width 5.2m) 無、南5.3m幅(接道幅5.2m) |
Completion date 完成時期(築年月) | | 4 months after the contract 契約後4ヶ月 |
Address 住所 | | Nara Prefecture Kitakatsuragi Kanmaki Hattoridai 3-6-2 奈良県北葛城郡上牧町服部台3-6-2 |
Traffic 交通 | | JR Kansai Main Line "Oji" 15 minutes Hattori bus walk 4 minutes by bus
JR Wakayama Line "shizumi" walk 25 minutes
Kintetsu Osaka line "Goido" bus 14 minutes Hattori bus walk 4 minutes JR関西本線「王寺」バス15分服部バス歩4分
JR和歌山線「志都美」歩25分
近鉄大阪線「五位堂」バス14分服部バス歩4分
|
Related links 関連リンク | | [Related Sites of this company] 【この会社の関連サイト】 |
Contact お問い合せ先 | | (Ltd.) Kida home sales TEL: 0745-23-8558 Please inquire as "saw SUUMO (Sumo)" (株)木田住宅販売TEL:0745-23-8558「SUUMO(スーモ)を見た」と問い合わせください |
Building coverage, floor area ratio 建ぺい率・容積率 | | 60% ・ 200% 60%・200% |
Time residents 入居時期 | | 4 months after the contract 契約後4ヶ月 |
Land of the right form 土地の権利形態 | | Ownership 所有権 |
Structure and method of construction 構造・工法 | | Wooden 2-story (framing method) 木造2階建(軸組工法) |
Construction 施工 | | (Ltd.) Kida home sales (株)木田住宅販売 |
Use district 用途地域 | | One dwelling 1種住居 |
Overview and notices その他概要・特記事項 | | Facilities: Public Water Supply, This sewage, City gas, Building confirmation number: No. 0668 in if the first 13 confirmed construction goods, Parking: car space 設備:公営水道、本下水、都市ガス、建築確認番号:第13確認建築財なら中0668号、駐車場:カースペース |
Company profile 会社概要 | | <Seller> Nara Governor (3) No. 003419 (Ltd.) Kida home sales Yubinbango635-0016 Nara Prefecture yamatotakada Daito-cho, 7-1 <売主>奈良県知事(3)第003419号(株)木田住宅販売〒635-0016 奈良県大和高田市大東町7-1 |
