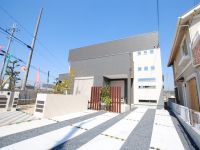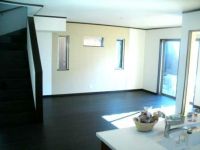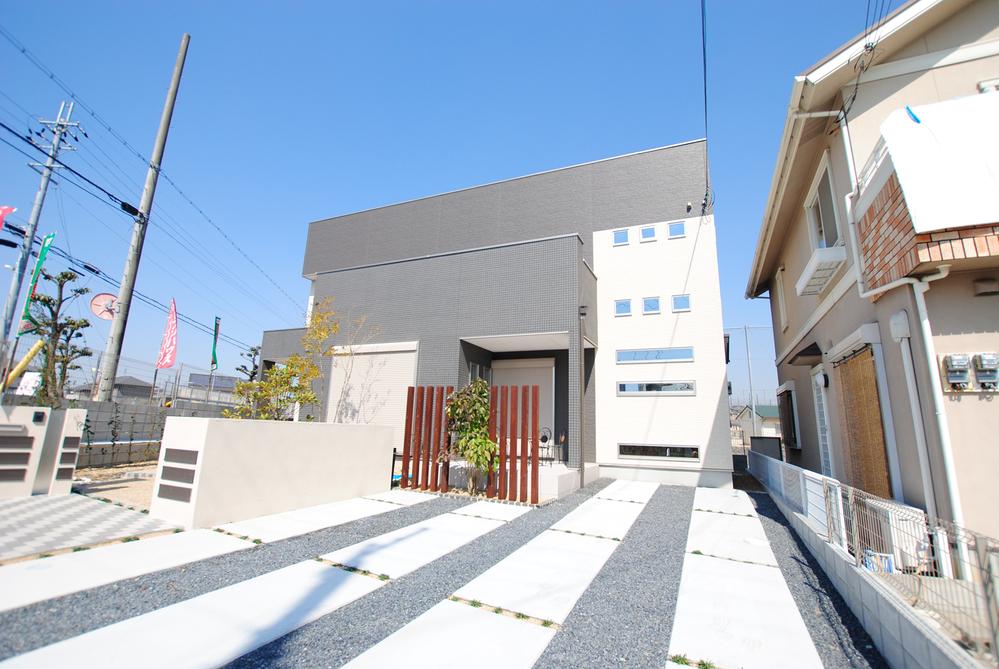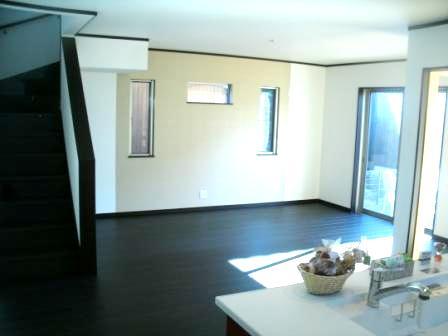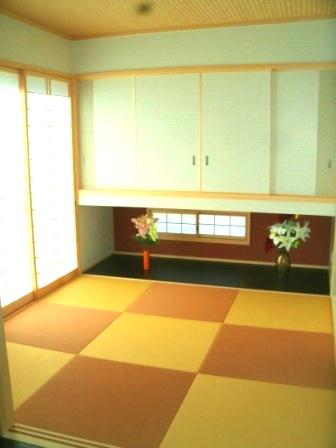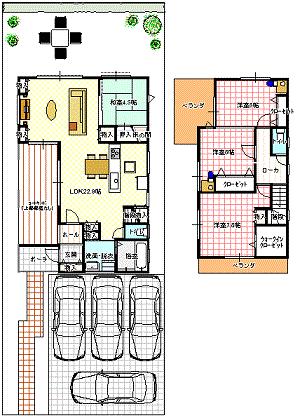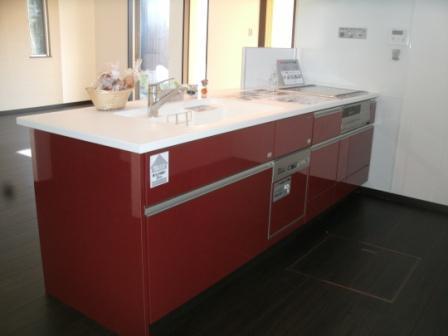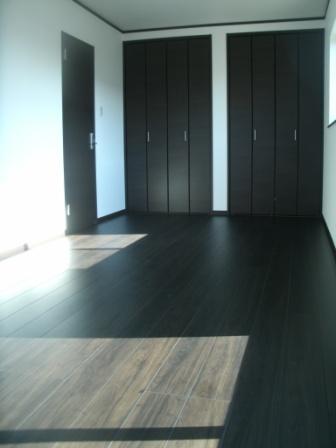|
|
Nara Prefecture Kitakatsuragi Koryo-cho
奈良県北葛城郡広陵町
|
|
Kintetsu Osaka line "Yamatotakada" walk 38 minutes
近鉄大阪線「大和高田」歩38分
|
|
Land 50 square meters or more, Parking three or more possible, Nantei, Garden more than 10 square meters, Home garden
土地50坪以上、駐車3台以上可、南庭、庭10坪以上、家庭菜園
|
Features pickup 特徴ピックアップ | | Parking three or more possible / Land 50 square meters or more / Garden more than 10 square meters / Home garden / Nantei 駐車3台以上可 /土地50坪以上 /庭10坪以上 /家庭菜園 /南庭 |
Event information イベント情報 | | Open House (Please make a reservation beforehand) schedule / Every Saturday, Sunday and public holidays time / 10:00 ~ 18:00 オープンハウス(事前に必ず予約してください)日程/毎週土日祝時間/10:00 ~ 18:00 |
Price 価格 | | 27,800,000 yen 2780万円 |
Floor plan 間取り | | 4LDK 4LDK |
Units sold 販売戸数 | | 1 units 1戸 |
Total units 総戸数 | | 5 units 5戸 |
Land area 土地面積 | | 211.83 sq m (measured) 211.83m2(実測) |
Building area 建物面積 | | 108.13 sq m (measured) 108.13m2(実測) |
Driveway burden-road 私道負担・道路 | | Road width: 5m, Asphaltic pavement 道路幅:5m、アスファルト舗装 |
Completion date 完成時期(築年月) | | 5 months after the contract 契約後5ヶ月 |
Address 住所 | | Nara Prefecture Kitakatsuragi Koryo-cho Oaza Nango 1162-7 奈良県北葛城郡広陵町大字南郷1162-7 |
Traffic 交通 | | Kintetsu Osaka line "Yamatotakada" walk 38 minutes 近鉄大阪線「大和高田」歩38分
|
Contact お問い合せ先 | | Tobukensetsu TEL: 0800-603-1585 [Toll free] mobile phone ・ Also available from PHS
Caller ID is not notified
Please contact the "saw SUUMO (Sumo)"
If it does not lead, If the real estate company 東武建設TEL:0800-603-1585【通話料無料】携帯電話・PHSからもご利用いただけます
発信者番号は通知されません
「SUUMO(スーモ)を見た」と問い合わせください
つながらない方、不動産会社の方は
|
Building coverage, floor area ratio 建ぺい率・容積率 | | Kenpei rate: 60% ・ 200% 建ペい率:60%・200% |
Time residents 入居時期 | | 5 months after the contract 契約後5ヶ月 |
Land of the right form 土地の権利形態 | | Ownership 所有権 |
Structure and method of construction 構造・工法 | | Wooden 2-story (framing method) 木造2階建(軸組工法) |
Construction 施工 | | Tobukensetsu 東武建設 |
Use district 用途地域 | | Urbanization control area 市街化調整区域 |
Land category 地目 | | Hybrid land 雑種地 |
Overview and notices その他概要・特記事項 | | Building Permits reason: land sale by the development permit, etc., Building confirmation number: 0078 No. in if the first 12 confirmed construction goods 建築許可理由:開発許可等による分譲地、建築確認番号:第12確認建築財なら中0078号 |
Company profile 会社概要 | | <Employer ・ Seller> Nara Governor (9) No. 001676 No. Tobukensetsu Yubinbango635-0021 Nara Prefecture yamatotakada Ikejiri 242-7 <事業主・売主>奈良県知事(9)第001676号東武建設〒635-0021 奈良県大和高田市池尻242-7 |
