New Homes » Kansai » Nara Prefecture » Kitakatsuragi Koryo-cho
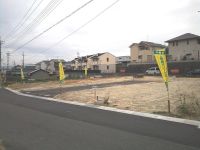 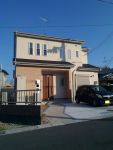
| | Nara Prefecture Kitakatsuragi Koryo-cho 奈良県北葛城郡広陵町 |
| Kintetsu Osaka line "Tsukiyama" walk 17 minutes 近鉄大阪線「築山」歩17分 |
| ■ All four compartments in lush forest park neighboring a quiet location ■緑あふれる森林公園近隣の閑静な立地に全4区画 |
| □ Our Purodeyu - vinegar equipment specifications to turn considering energy-saving economy - Le-electric homes specification □ The building has excellent durability standard adopts the "su - - pa metal construction method" □当社プロデュ-スの設備仕様に省エネ経済性を考慮したオ-ル電化住宅仕様□建物は耐久性に優れた「ス-パ-メタル工法」を標準採用 |
Features pickup 特徴ピックアップ | | Parking three or more possible / Land 50 square meters or more / Energy-saving water heaters / It is close to the city / System kitchen / Bathroom Dryer / Yang per good / All room storage / Flat to the station / A quiet residential area / LDK15 tatami mats or more / Or more before road 6m / Japanese-style room / garden / Home garden / Washbasin with shower / Face-to-face kitchen / Toilet 2 places / Bathroom 1 tsubo or more / 2-story / South balcony / Double-glazing / Otobasu / Warm water washing toilet seat / Underfloor Storage / The window in the bathroom / TV monitor interphone / Leafy residential area / Ventilation good / All living room flooring / IH cooking heater / Dish washing dryer / All room 6 tatami mats or more / Water filter / All-electric / Flat terrain / Audio bus 駐車3台以上可 /土地50坪以上 /省エネ給湯器 /市街地が近い /システムキッチン /浴室乾燥機 /陽当り良好 /全居室収納 /駅まで平坦 /閑静な住宅地 /LDK15畳以上 /前道6m以上 /和室 /庭 /家庭菜園 /シャワー付洗面台 /対面式キッチン /トイレ2ヶ所 /浴室1坪以上 /2階建 /南面バルコニー /複層ガラス /オートバス /温水洗浄便座 /床下収納 /浴室に窓 /TVモニタ付インターホン /緑豊かな住宅地 /通風良好 /全居室フローリング /IHクッキングヒーター /食器洗乾燥機 /全居室6畳以上 /浄水器 /オール電化 /平坦地 /オーディオバス | Event information イベント情報 | | Local guide meeting schedule / Every Saturday, Sunday and public holidays time / 10:00 ~ 17:00 staff to local is waiting so please feel free to come 現地案内会日程/毎週土日祝時間/10:00 ~ 17:00現地にスタッフが待機していますのでお気軽にお越し下さい | Price 価格 | | 24,900,000 yen ~ 26,900,000 yen 2490万円 ~ 2690万円 | Floor plan 間取り | | 4LDK 4LDK | Units sold 販売戸数 | | 2 units 2戸 | Total units 総戸数 | | 4 units 4戸 | Land area 土地面積 | | 168.96 sq m ~ 214.57 sq m (registration) 168.96m2 ~ 214.57m2(登記) | Building area 建物面積 | | 95.87 sq m (registration) 95.87m2(登記) | Driveway burden-road 私道負担・道路 | | Road width: 6m ・ , Asphaltic pavement 道路幅:6m・、アスファルト舗装 | Completion date 完成時期(築年月) | | 4 months after the contract 契約後4ヶ月 | Address 住所 | | Nara Prefecture Kitakatsuragi Koryo-cho Oaza Abe 646-1 奈良県北葛城郡広陵町大字安部646-1 | Traffic 交通 | | Kintetsu Osaka line "Tsukiyama" walk 17 minutes
Nara Kotsu "Umamikita 2-chome" walk 7 minutes 近鉄大阪線「築山」歩17分
奈良交通「馬見北2丁目」歩7分 | Related links 関連リンク | | [Related Sites of this company] 【この会社の関連サイト】 | Contact お問い合せ先 | | (Yes) Nara Green Home TEL: 0800-603-2238 [Toll free] mobile phone ・ Also available from PHS
Caller ID is not notified
Please contact the "saw SUUMO (Sumo)"
If it does not lead, If the real estate company (有)奈良グリーンホームTEL:0800-603-2238【通話料無料】携帯電話・PHSからもご利用いただけます
発信者番号は通知されません
「SUUMO(スーモ)を見た」と問い合わせください
つながらない方、不動産会社の方は
| Building coverage, floor area ratio 建ぺい率・容積率 | | Kenpei rate: 60%, Volume ratio: 200% 建ペい率:60%、容積率:200% | Time residents 入居時期 | | 4 months after the contract 契約後4ヶ月 | Land of the right form 土地の権利形態 | | Ownership 所有権 | Structure and method of construction 構造・工法 | | Wooden 2-story (super metal construction method) 木造2階建(スーパーメタル工法) | Use district 用途地域 | | One dwelling 1種住居 | Land category 地目 | | Residential land 宅地 | Other limitations その他制限事項 | | Regulations have by the Landscape Act, Residential land development construction regulation area, Height district, Landscape district 景観法による規制有、宅地造成工事規制区域、高度地区、景観地区 | Overview and notices その他概要・特記事項 | | Building confirmation number: goods if 12 No. 0811 建築確認番号:財なら12第0811号 | Company profile 会社概要 | | <Seller> Nara Governor (4) No. 003125 No. (Yes) Nara Green Home Yubinbango636-0123 Nara Prefecture Ikoma-gun, Ikaruga-cho Okidome 8-1-11 <売主>奈良県知事(4)第003125号(有)奈良グリーンホーム〒636-0123 奈良県生駒郡斑鳩町興留8-1-11 |
Local photos, including front road前面道路含む現地写真 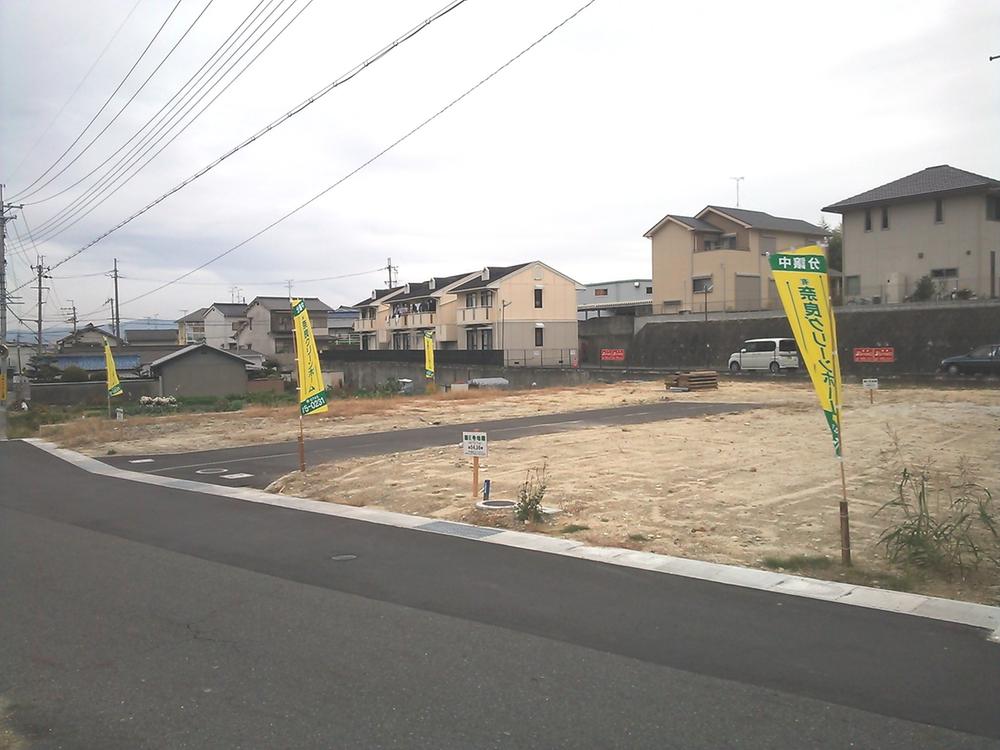 local
現地
Same specifications photos (appearance)同仕様写真(外観) 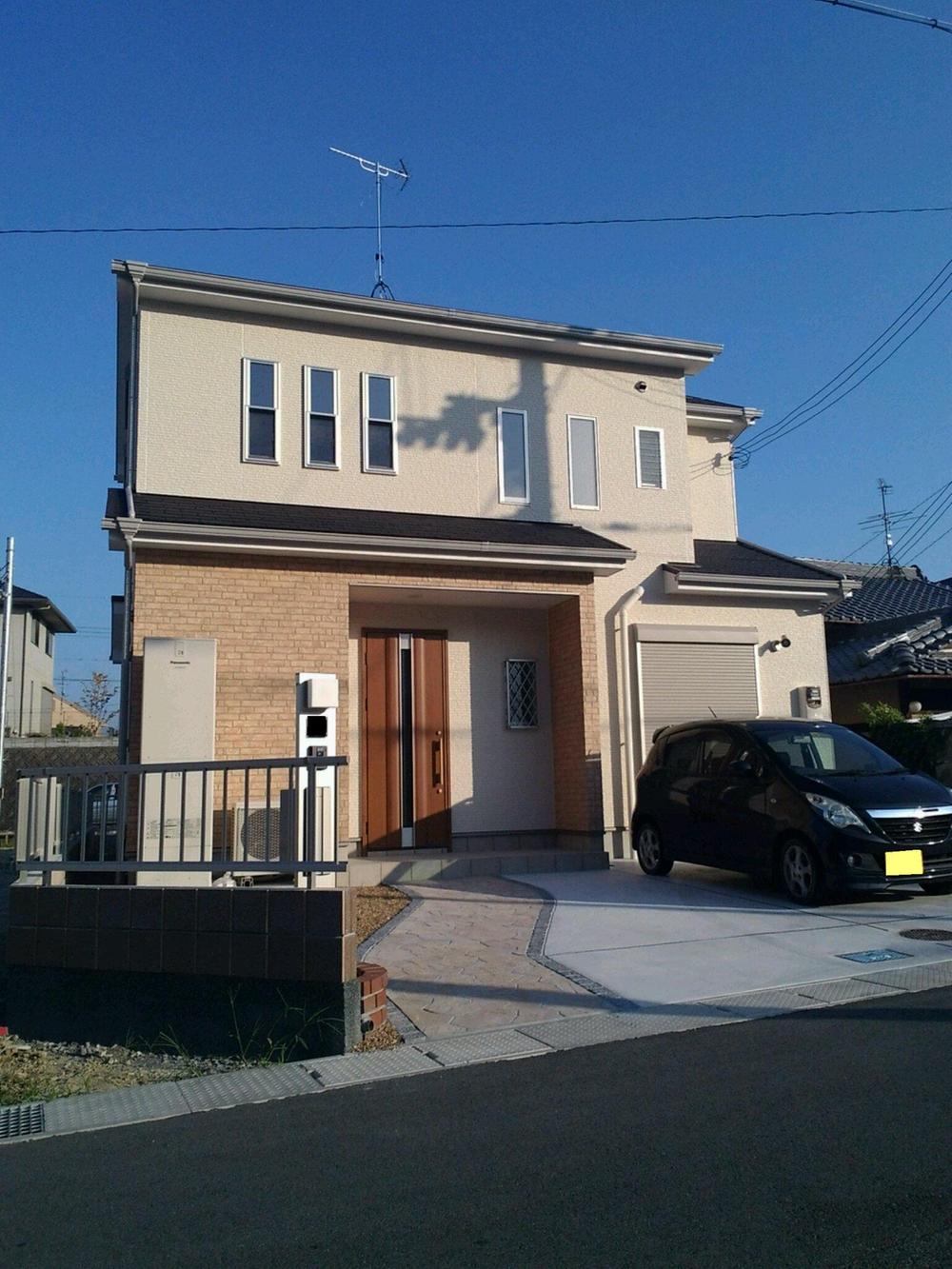 Same specifications appearance construction cases
同仕様外観施工例
Otherその他 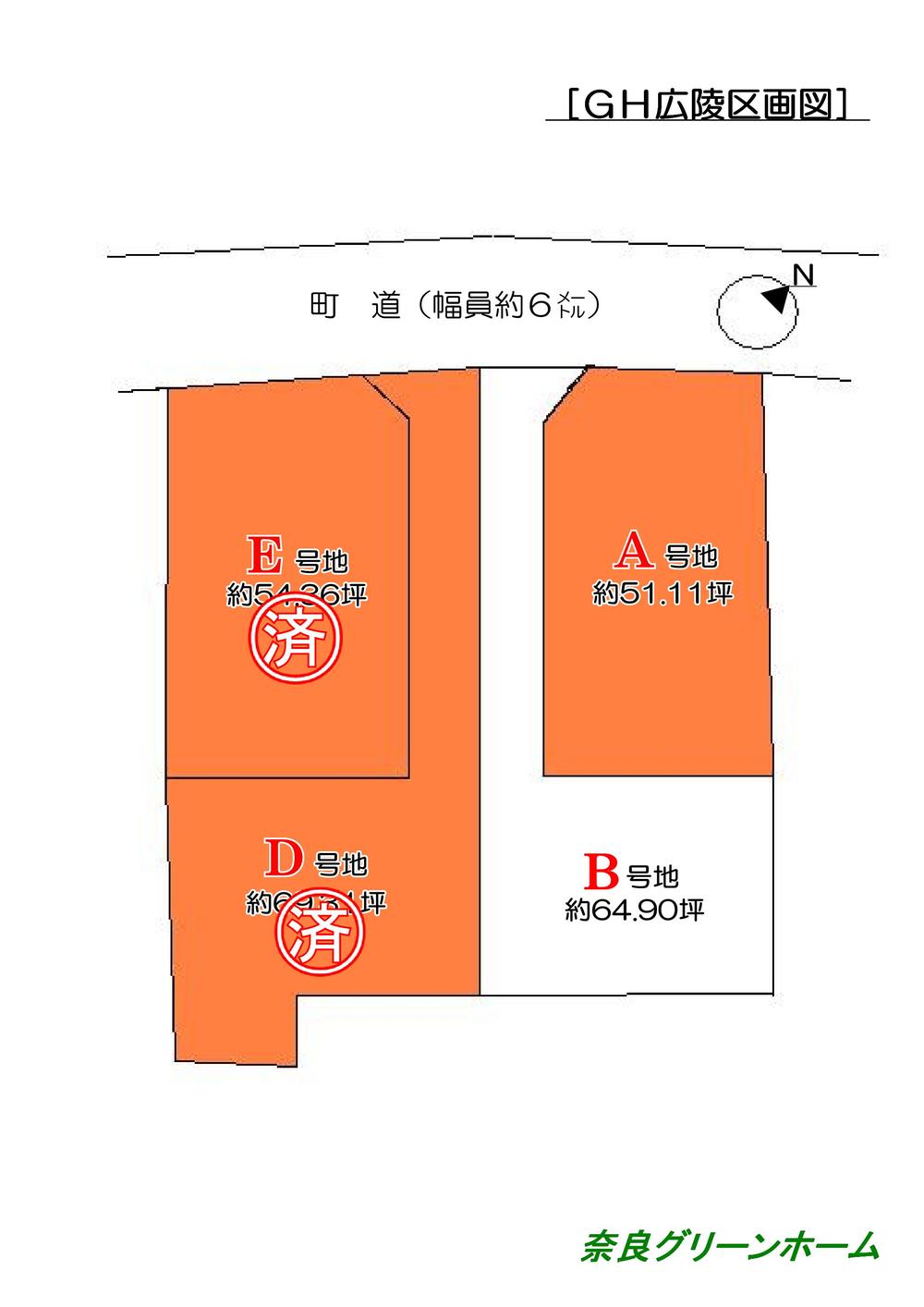 Compartment figure
区画図
Floor plan間取り図 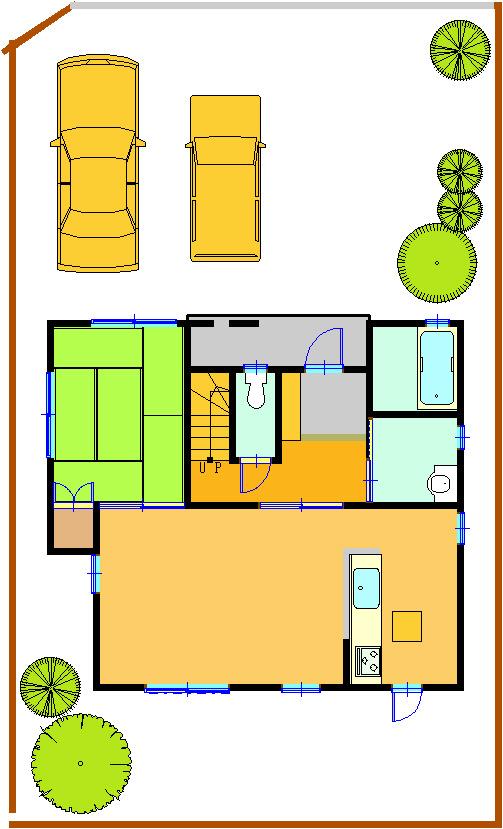 Price 25,400,000 yen, 4LDK, Land area 229.14 sq m , Building area 95.87 sq m
価格2540万円、4LDK、土地面積229.14m2、建物面積95.87m2
Rendering (appearance)完成予想図(外観) 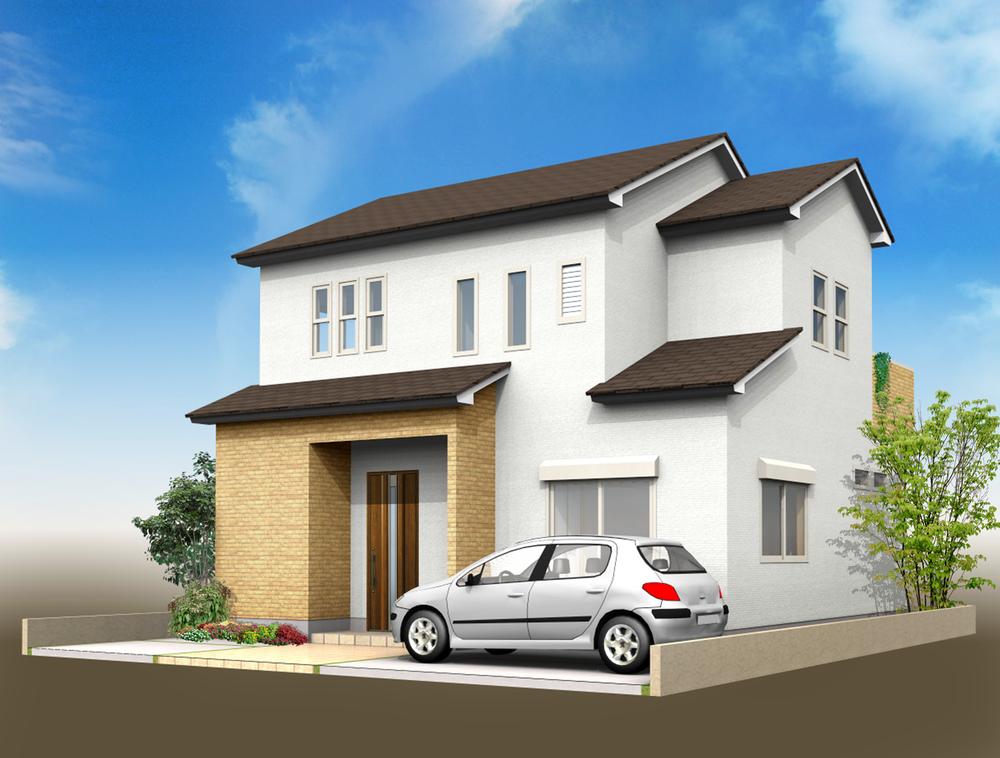 Ime - dipalmitoyl - scan example
イメ-ジパ-ス例
Same specifications photos (living)同仕様写真(リビング) 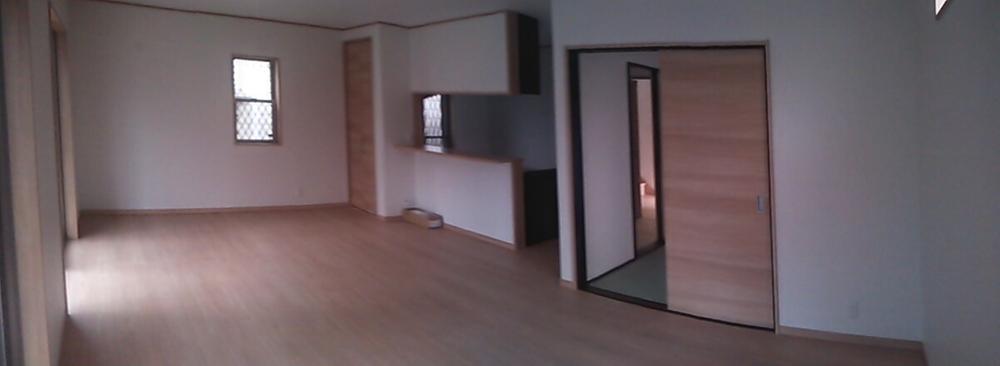 Same specifications Ripingu
同仕様リピング
Same specifications photo (kitchen)同仕様写真(キッチン) 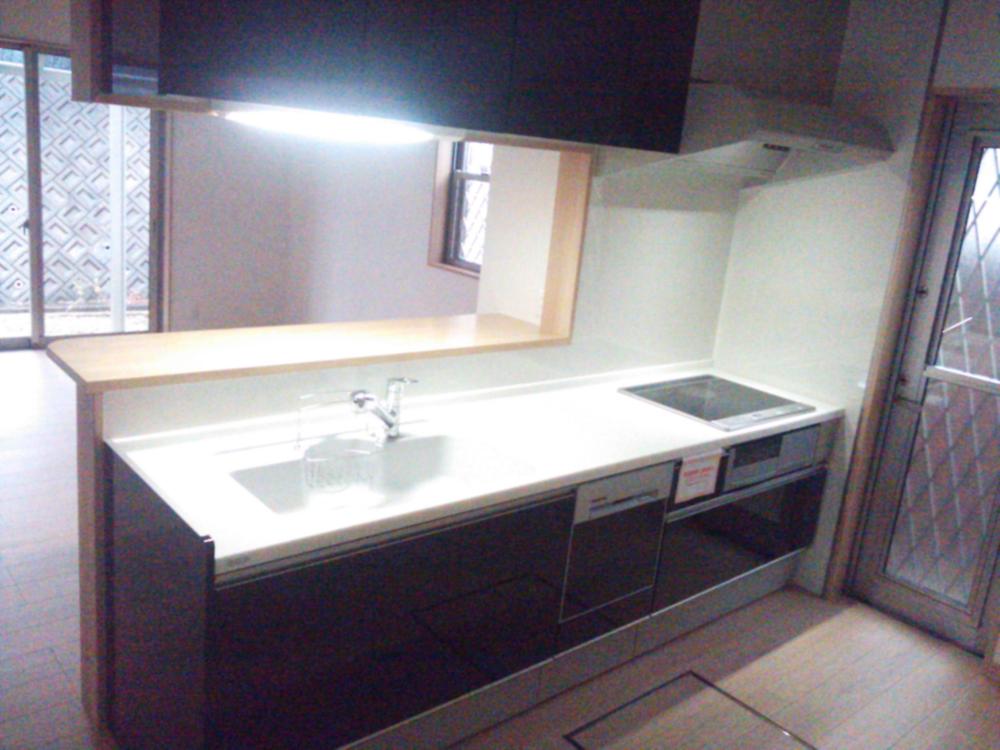 Same specification kitchen
同仕様キッチン
Construction ・ Construction method ・ specification構造・工法・仕様 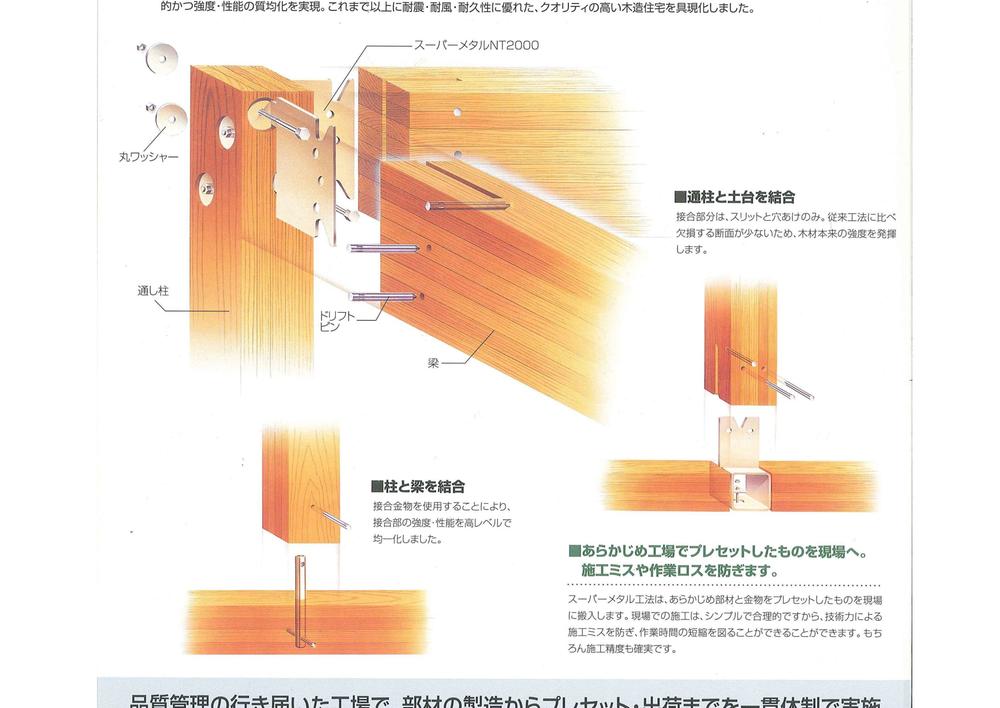 Durability of the house ・ Large evolution safety.
住まいの耐久性・安全性が大きく進化。
Other Equipmentその他設備 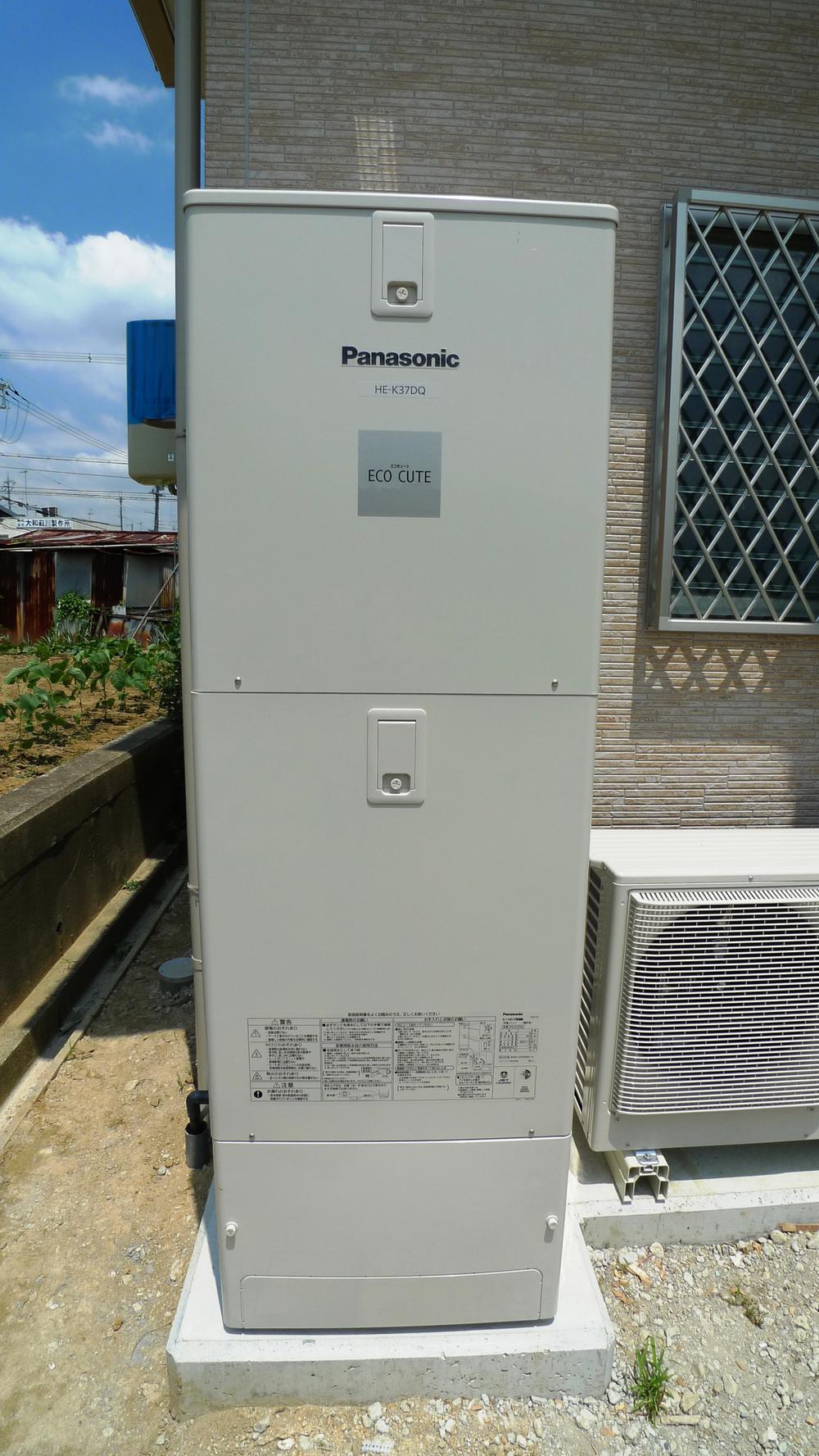 Cute considering the energy efficiency and comfort (full auto ・ 460L specification) was an all-electric homes
省エネ性と快適性を考えたエコキュート(フルオート・460L仕様)たオール電化住宅です
Station駅 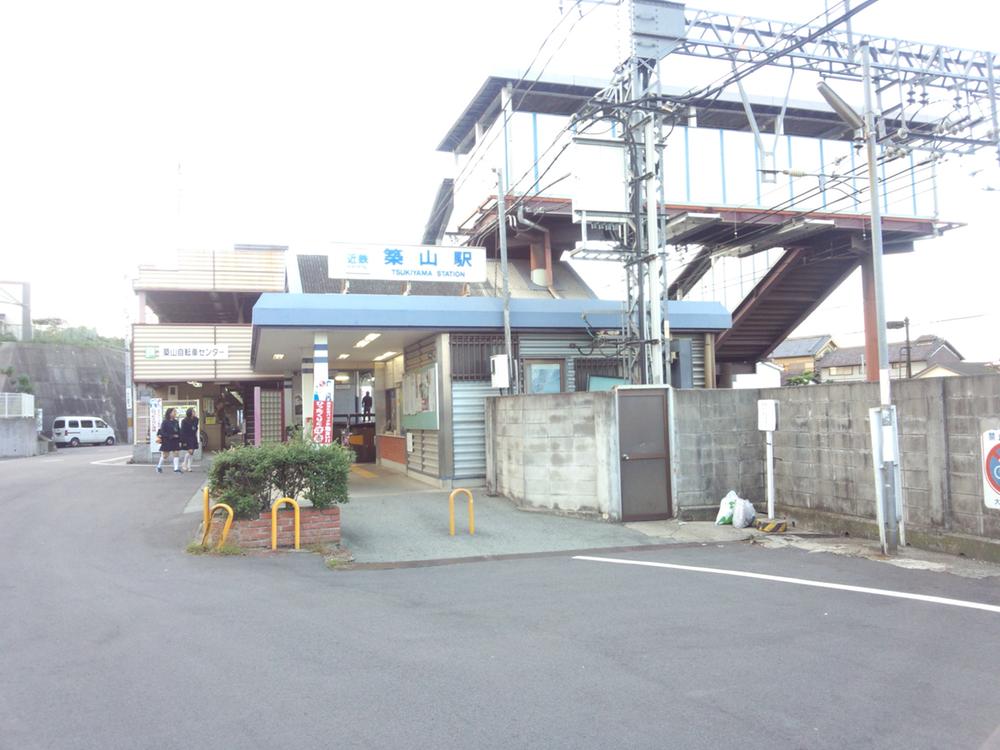 Kintetsu 1360m to Osaka line Tsukiyama Station
近鉄大阪線築山駅まで1360m
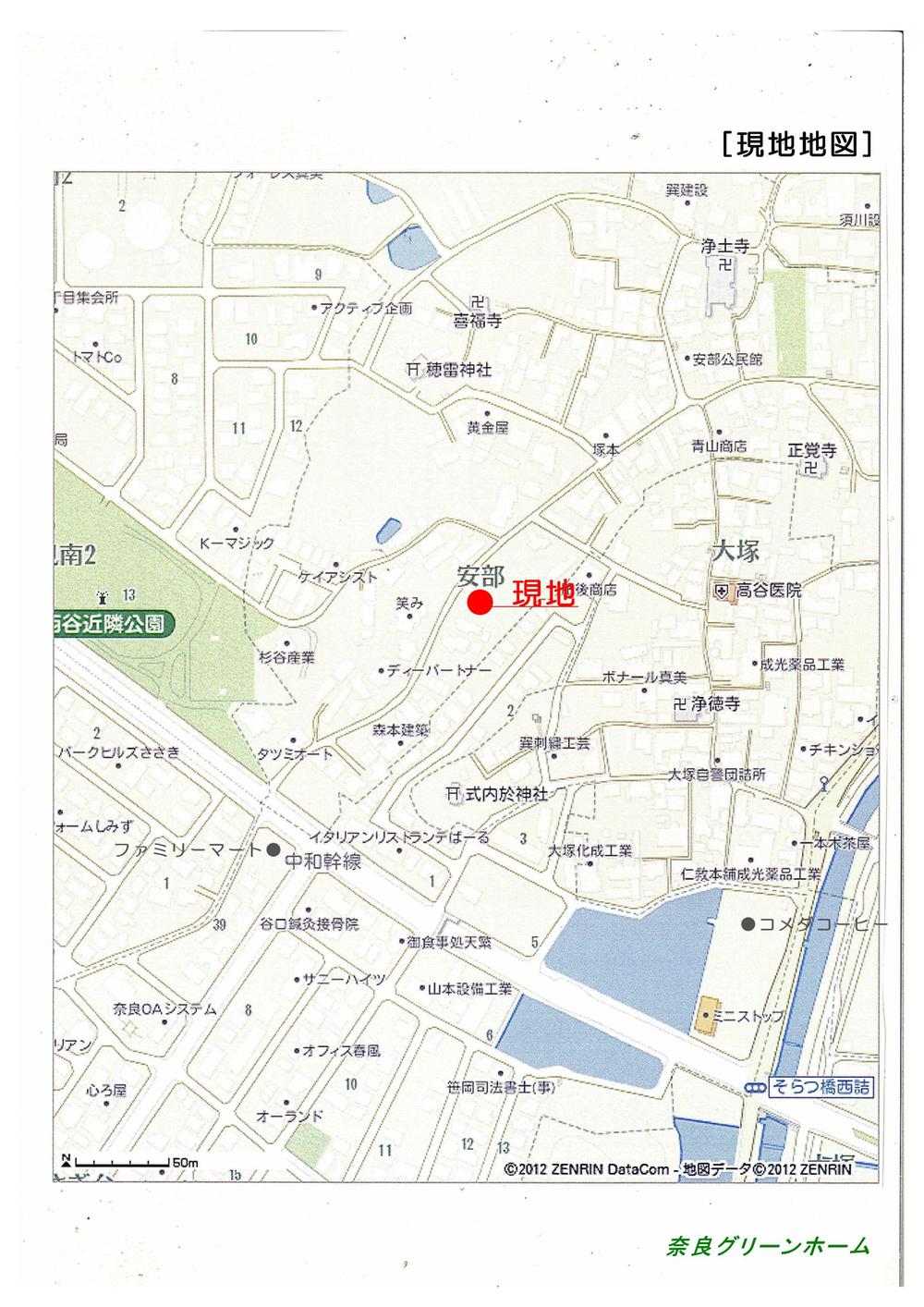 Local guide map
現地案内図
Floor plan間取り図 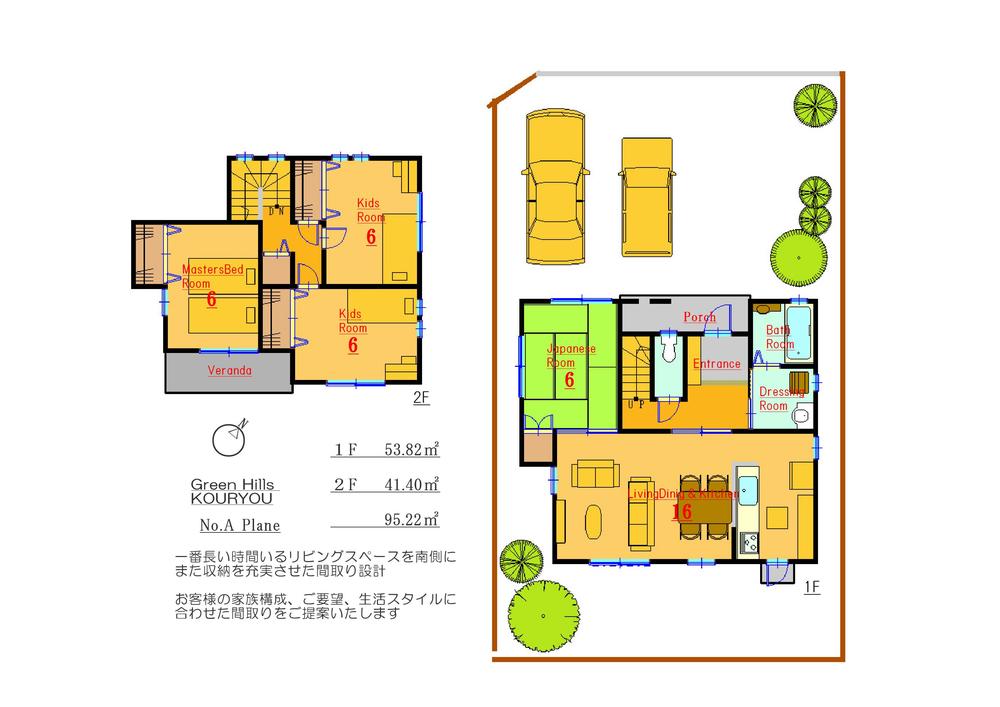 (A No. land), Price 26,900,000 yen, 4LDK, Land area 168.96 sq m , Building area 95.87 sq m
(A号地)、価格2690万円、4LDK、土地面積168.96m2、建物面積95.87m2
Local appearance photo現地外観写真 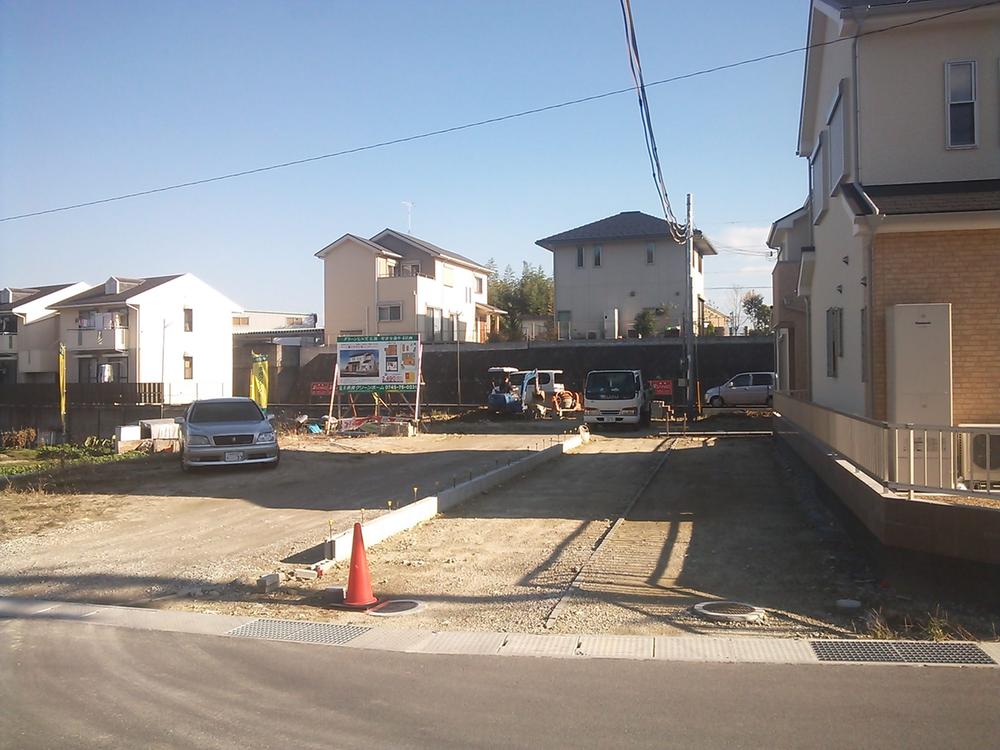 Local (12 May 2013) Shooting
現地(2013年12月)撮影
Construction ・ Construction method ・ specification構造・工法・仕様 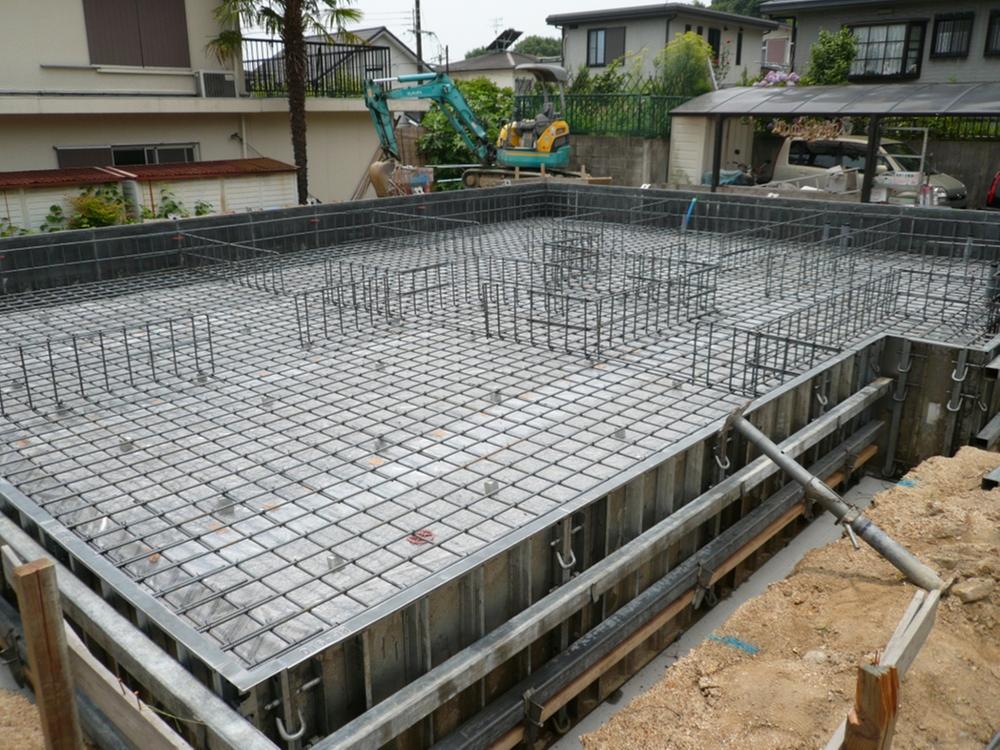 Base foundation was Haisuji the 13mm rebar to 20cm pitch - scan
13mmの鉄筋を20cmピッチに配筋した基礎べ-ス
Other Equipmentその他設備 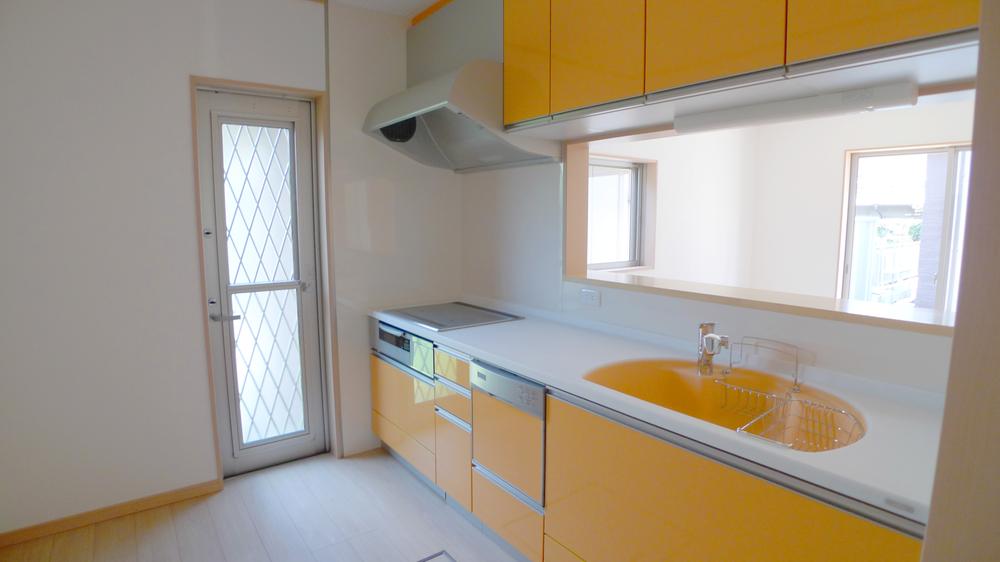 Strong from countertop to sink your easy-care artificial marble adopted kitchen of Toklas
カウンタートップからシンクまで強くてお手入れしやすい人造大理石採用したトクラスのキッチン
Shopping centreショッピングセンター 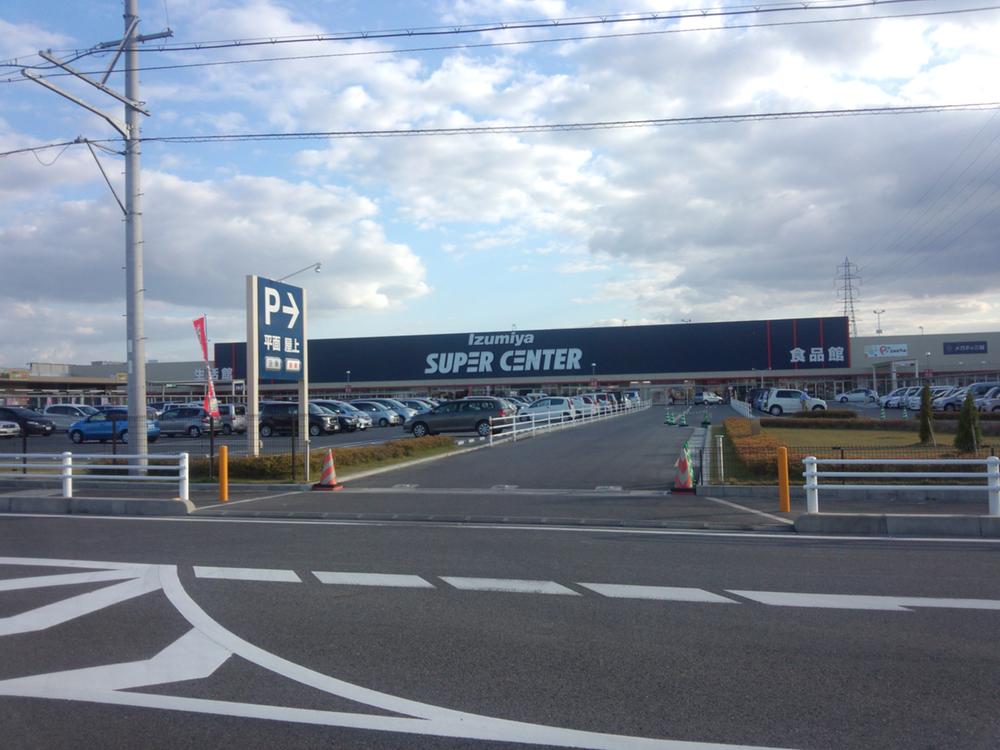 Until Izumiya 1280m
イズミヤまで1280m
Construction ・ Construction method ・ specification構造・工法・仕様 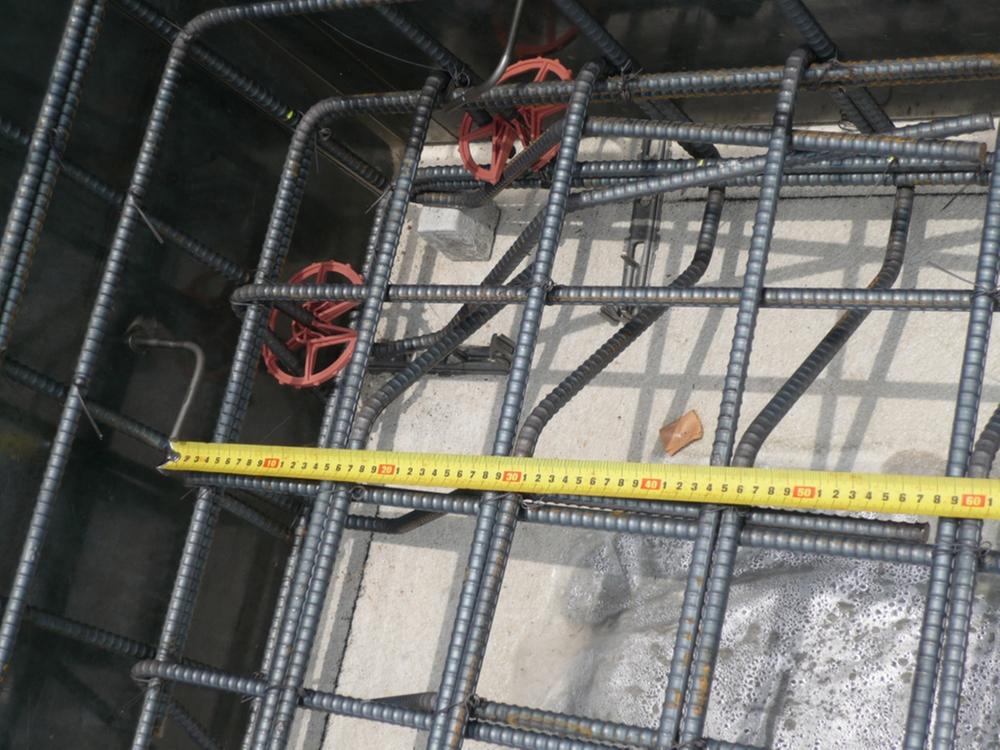 Base foundation was Haisuji the 13mm rebar to 20cm pitch - scan
13mmの鉄筋を20cmピッチに配筋した基礎べ-ス
Other Equipmentその他設備 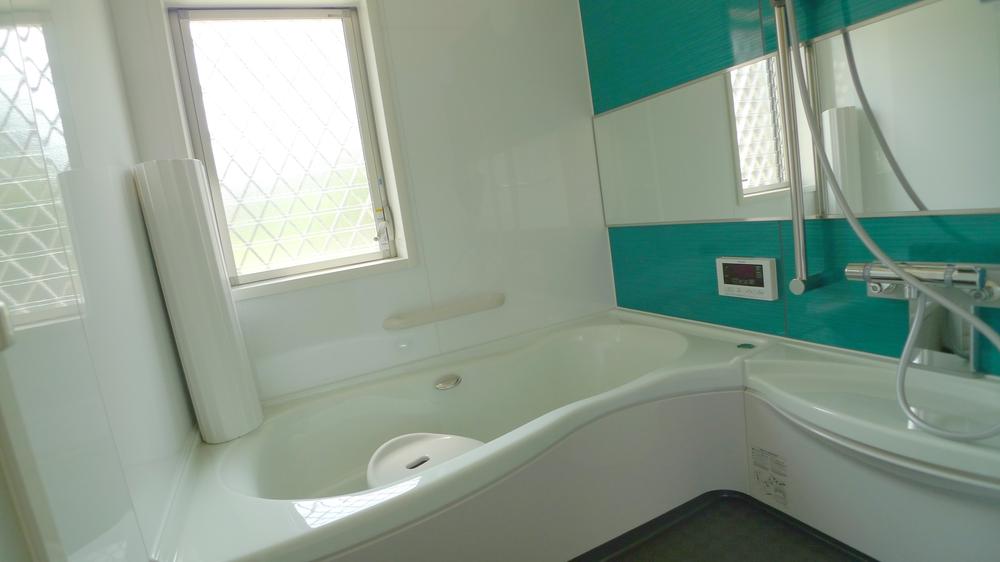 Unit bus of Toklas bathtub standard adoption of artificial marble
人造大理石のバスタブ標準採用のトクラスのユニットバス
Convenience storeコンビニ 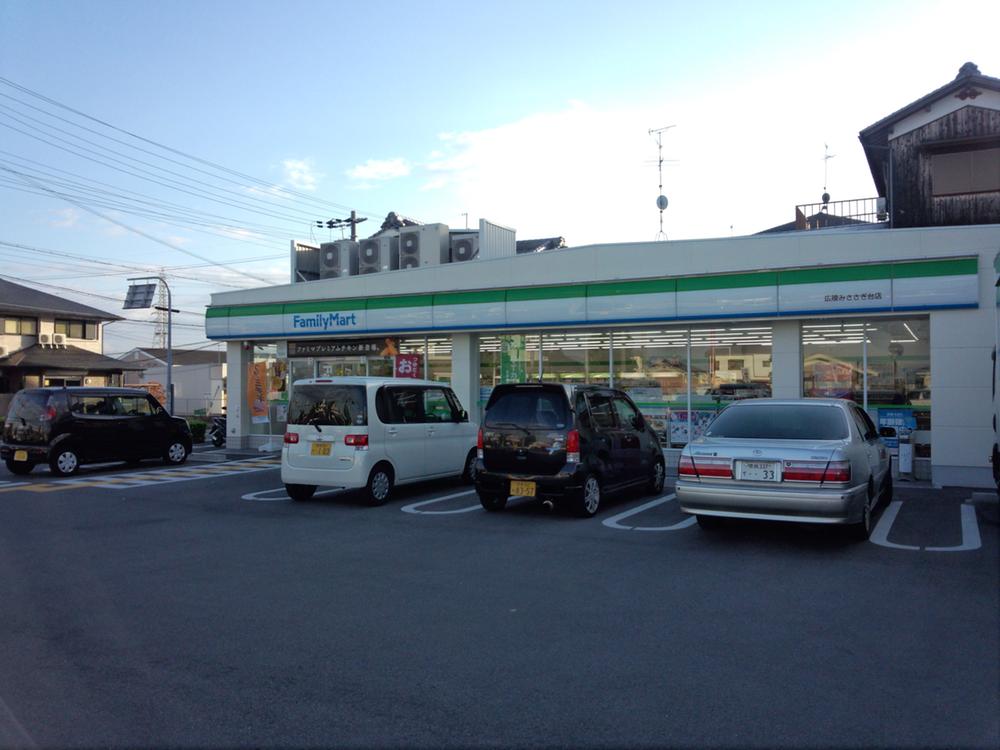 240m to FamilyMart
ファミリーマートまで240m
Location
| 



















