New Homes » Kansai » Nara Prefecture » Kitakatsuragi Oji-cho
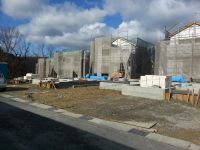 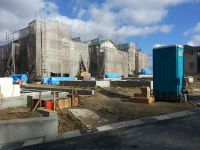
| | Nara Prefecture Kitakatsuragi Oji-cho 奈良県北葛城郡王寺町 |
| Kintetsu Ikoma Line "Oji" walk 28 minutes 近鉄生駒線「王寺」歩28分 |
| ◆ ◆ Solar power with a ready-built new construction single-family to large-scale development subdivision "Oji Sky Hills" ◆ ◆ ◆◆大型開発分譲地『王寺スカイヒルズ』に太陽光発電付き建売新築戸建◆◆ |
Features pickup 特徴ピックアップ | | Solar power system / Pre-ground survey / Parking two Allowed / Land 50 square meters or more / Facing south / System kitchen / Bathroom Dryer / Yang per good / All room storage / A quiet residential area / LDK15 tatami mats or more / Corner lot / Japanese-style room / Shaping land / Garden more than 10 square meters / Washbasin with shower / Face-to-face kitchen / Barrier-free / Toilet 2 places / Bathroom 1 tsubo or more / 2-story / South balcony / Otobasu / Warm water washing toilet seat / Nantei / Underfloor Storage / The window in the bathroom / TV monitor interphone / Built garage / Walk-in closet / All room 6 tatami mats or more / Water filter / City gas / All rooms are two-sided lighting / Located on a hill / A large gap between the neighboring house / Development subdivision in / Readjustment land within 太陽光発電システム /地盤調査済 /駐車2台可 /土地50坪以上 /南向き /システムキッチン /浴室乾燥機 /陽当り良好 /全居室収納 /閑静な住宅地 /LDK15畳以上 /角地 /和室 /整形地 /庭10坪以上 /シャワー付洗面台 /対面式キッチン /バリアフリー /トイレ2ヶ所 /浴室1坪以上 /2階建 /南面バルコニー /オートバス /温水洗浄便座 /南庭 /床下収納 /浴室に窓 /TVモニタ付インターホン /ビルトガレージ /ウォークインクロゼット /全居室6畳以上 /浄水器 /都市ガス /全室2面採光 /高台に立地 /隣家との間隔が大きい /開発分譲地内 /区画整理地内 | Event information イベント情報 | | Local guide Board (Please be sure to ask in advance) schedule / Every Saturday, Sunday and public holidays time / 11:00 ~ 17:00 現地案内会(事前に必ずお問い合わせください)日程/毎週土日祝時間/11:00 ~ 17:00 | Price 価格 | | 26,800,000 yen ~ 28.8 million yen 2680万円 ~ 2880万円 | Floor plan 間取り | | 4LDK 4LDK | Units sold 販売戸数 | | 8 units 8戸 | Total units 総戸数 | | 8 units 8戸 | Land area 土地面積 | | 165.69 sq m ~ 185.15 sq m (registration) 165.69m2 ~ 185.15m2(登記) | Building area 建物面積 | | 94.77 sq m ~ 99.63 sq m (registration) 94.77m2 ~ 99.63m2(登記) | Driveway burden-road 私道負担・道路 | | Road width: 5.03m ~ 6.01m, Asphaltic pavement 道路幅:5.03m ~ 6.01m、アスファルト舗装 | Completion date 完成時期(築年月) | | Mid-scheduled February 2014 2014年2月中旬予定 | Address 住所 | | Nara Prefecture Kitakatsuragi Oji-cho, Minamimoto-cho, 3-289 奈良県北葛城郡王寺町南元町3-289 | Traffic 交通 | | Kintetsu Ikoma Line "Oji" walk 28 minutes
JR Kansai Main Line "Misato" walk 32 minutes 近鉄生駒線「王寺」歩28分
JR関西本線「三郷」歩32分
| Related links 関連リンク | | [Related Sites of this company] 【この会社の関連サイト】 | Person in charge 担当者より | | Person in charge of real-estate and building Takashi Sasaki Age: 40 Daigyokai Experience: 22 years of day-to-day real estate business in Tsurezure, While facing the care dictates of sensibility 担当者宅建佐々木孝志年齢:40代業界経験:22年日々の不動産業務のつれづれに、感性の赴くまま気の向くまま | Contact お問い合せ先 | | TEL: 0120-128802 [Toll free] Please contact the "saw SUUMO (Sumo)" TEL:0120-128802【通話料無料】「SUUMO(スーモ)を見た」と問い合わせください | Most price range 最多価格帯 | | 26 million yen (6 units) 2600万円台(6戸) | Expenses 諸費用 | | Other expenses: council admission fee 30000 yen / Autonomy dues ・ Monthly 1000 yen その他諸費用:自治会加入金30000円/自治会費・毎月1000円 | Building coverage, floor area ratio 建ぺい率・容積率 | | Kenpei rate: 50%, Volume ratio: 80% 建ペい率:50%、容積率:80% | Time residents 入居時期 | | Mid-scheduled February 2014 2014年2月中旬予定 | Land of the right form 土地の権利形態 | | Ownership 所有権 | Structure and method of construction 構造・工法 | | Wooden 2-story 木造2階建 | Construction 施工 | | First, Building Products Co., Ltd. Head Office Sales Lesson 7 ファースト住建株式会社 本社営業7課 | Use district 用途地域 | | One low-rise 1種低層 | Land category 地目 | | Residential land 宅地 | Overview and notices その他概要・特記事項 | | Contact: Takashi Sasaki, Building confirmation number: No. 0913 in if the first 13 confirmed construction goods 担当者:佐々木孝志、建築確認番号:第13確認建築財なら中0913号 | Company profile 会社概要 | | <Mediation> governor of Osaka (2) No. 050087 (with) Home support Yubinbango538-0053 Osaka-shi, Osaka Tsurumi-ku Tsurumi 3-2-15 <仲介>大阪府知事(2)第050087号(有)ホームサポート〒538-0053 大阪府大阪市鶴見区鶴見3-2-15 |
Local photos, including front road前面道路含む現地写真 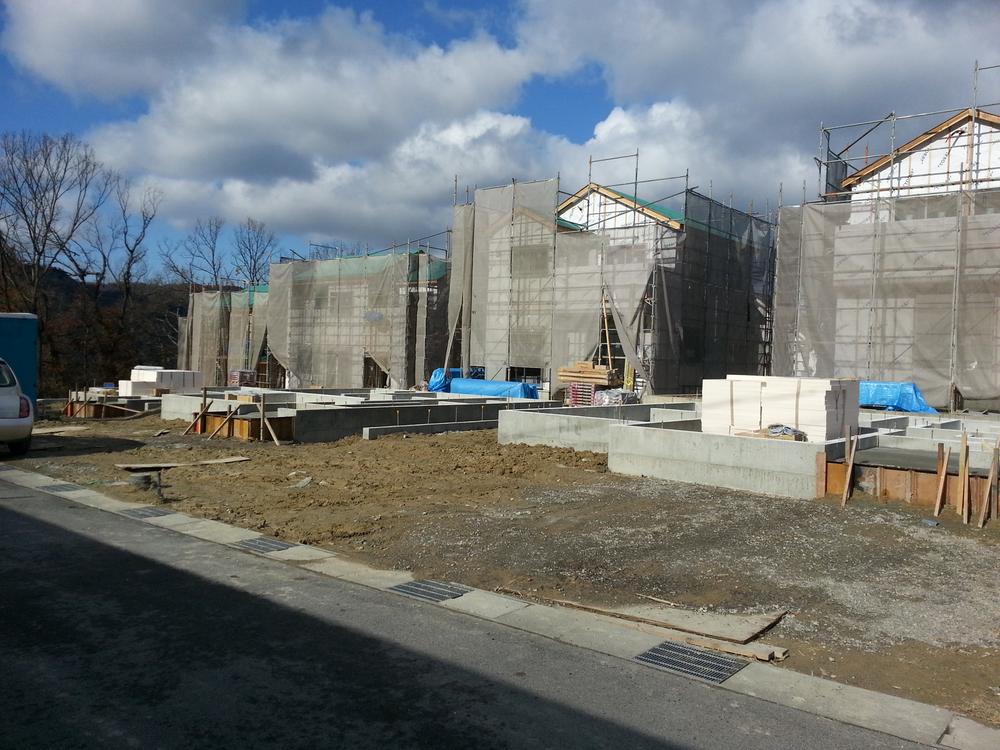 Local (12 May 2013) Shooting
現地(2013年12月)撮影
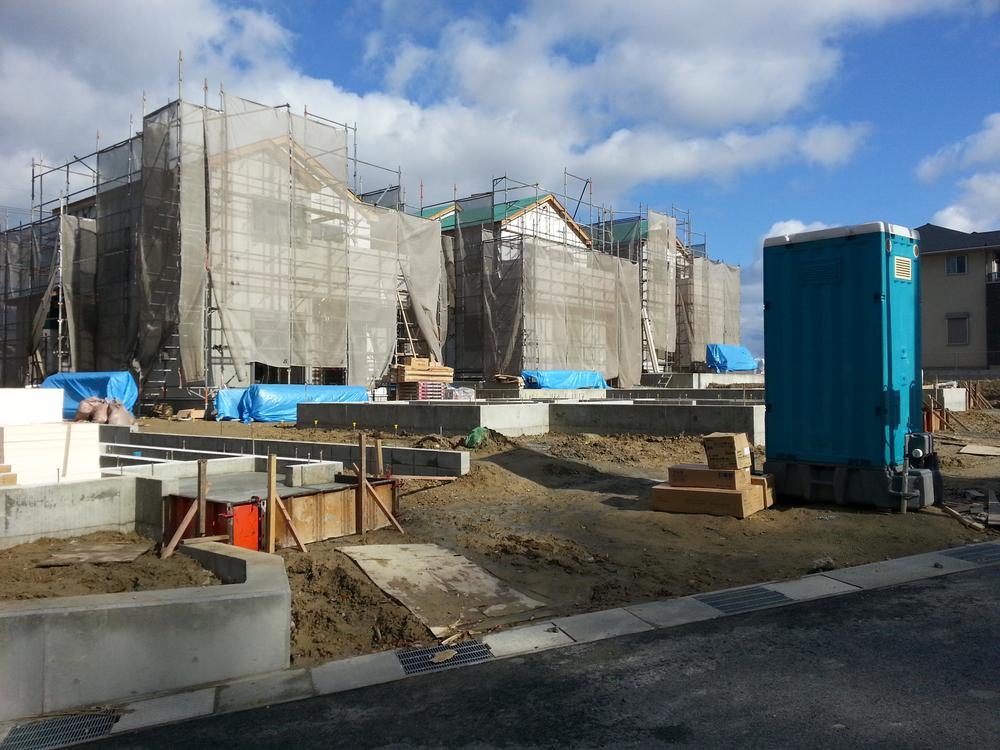 Local (12 May 2013) Shooting
現地(2013年12月)撮影
Local appearance photo現地外観写真 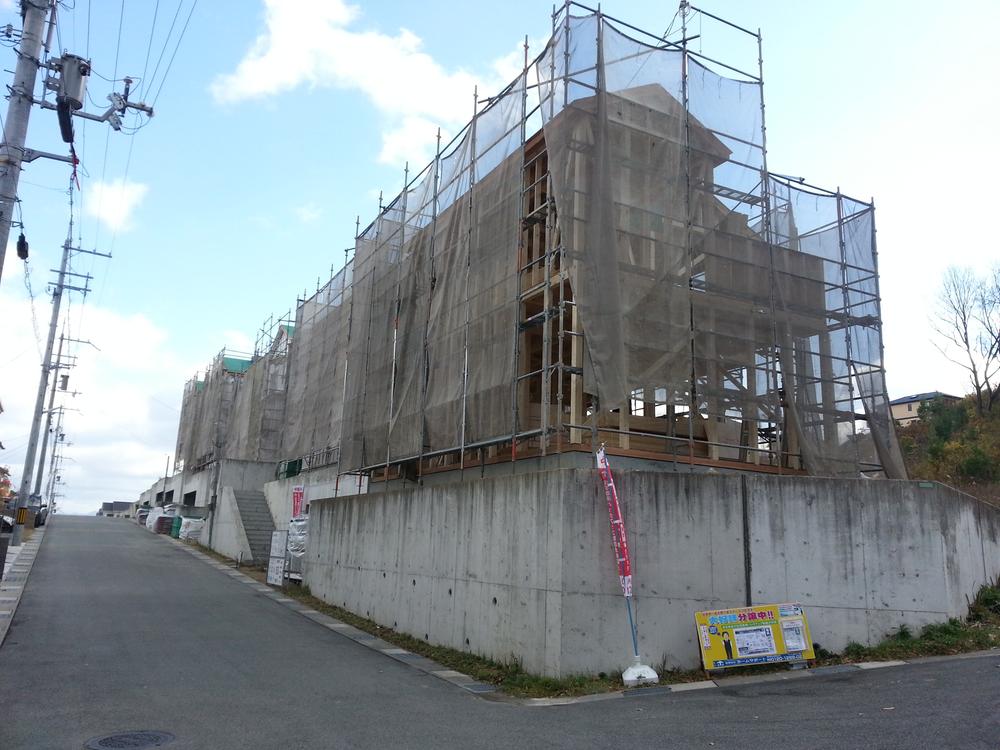 Local (12 May 2013) Shooting
現地(2013年12月)撮影
Floor plan間取り図 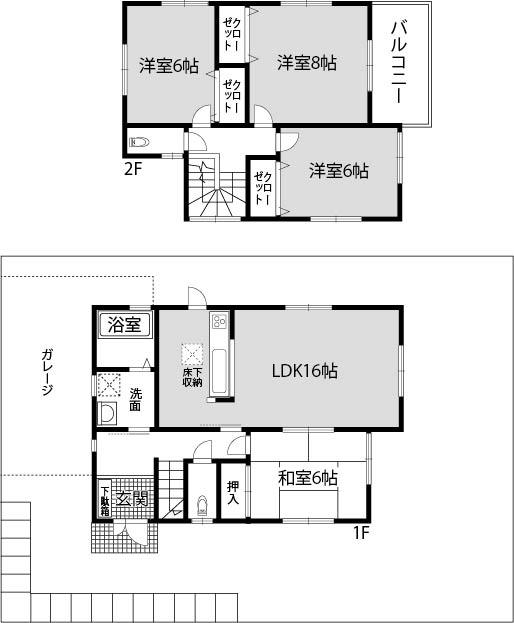 (No. 1 point), Price 26,800,000 yen, 4LDK, Land area 166.07 sq m , Building area 98.82 sq m
(1号地)、価格2680万円、4LDK、土地面積166.07m2、建物面積98.82m2
Local appearance photo現地外観写真 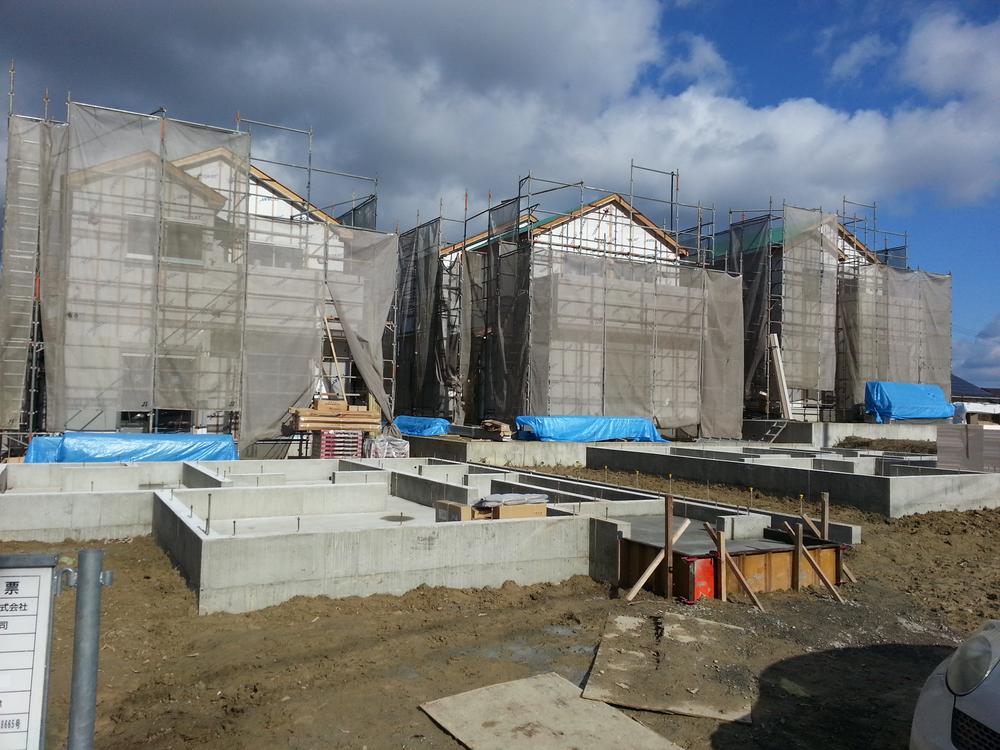 Local (12 May 2013) Shooting
現地(2013年12月)撮影
Livingリビング 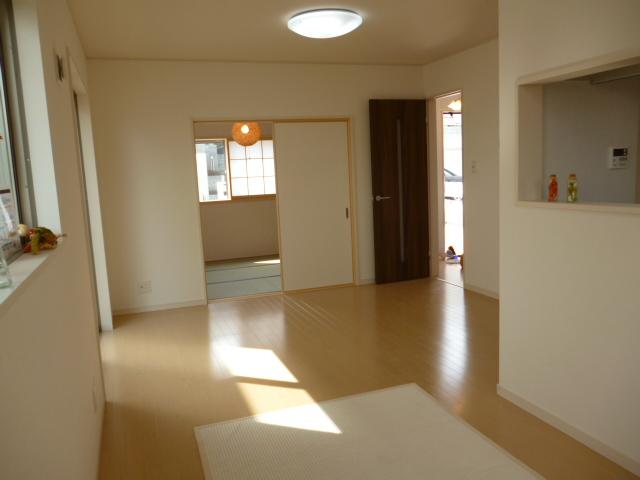 Specification example
仕様例
Bathroom浴室 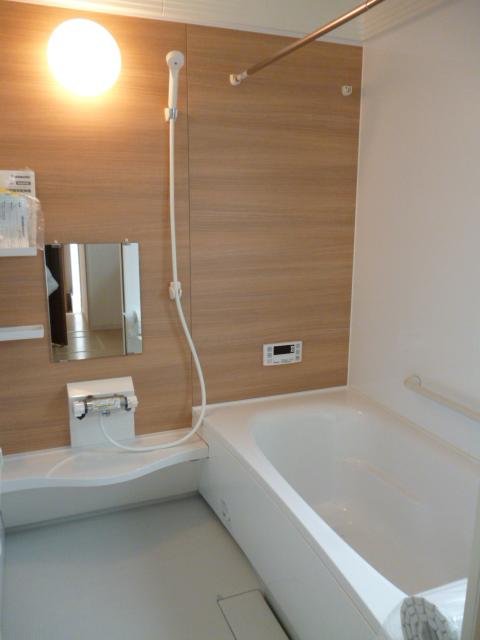 With bathroom heating dryer (specification example: different colors)
浴室暖房乾燥機付き(仕様例:色違い)
Kitchenキッチン 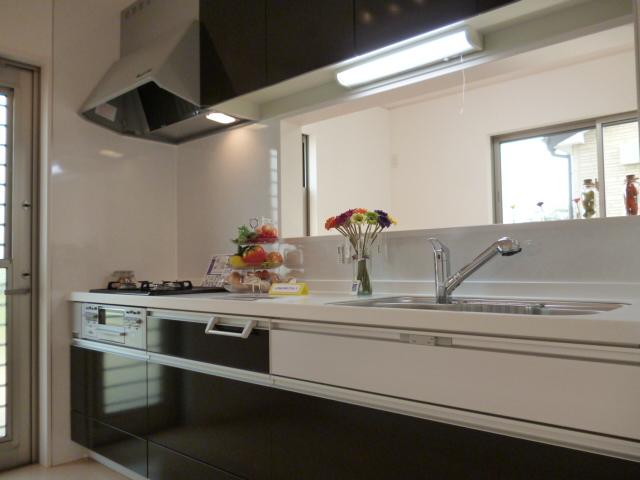 Built-in water purifier faucet (specification example)
内蔵型浄水器水栓(仕様例)
Non-living roomリビング以外の居室 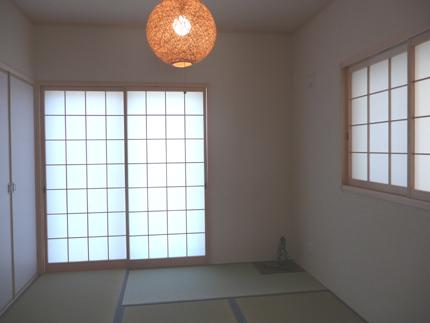 Japanese-style room (specification example)
和室(仕様例)
Entrance玄関 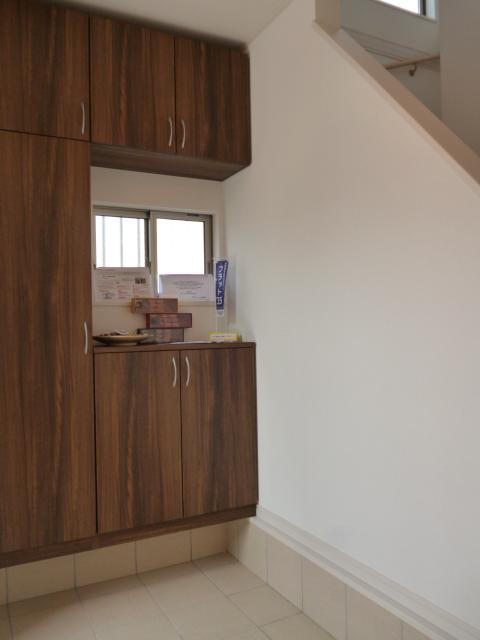 Cupboard (specification example)
下駄箱(仕様例)
Wash basin, toilet洗面台・洗面所 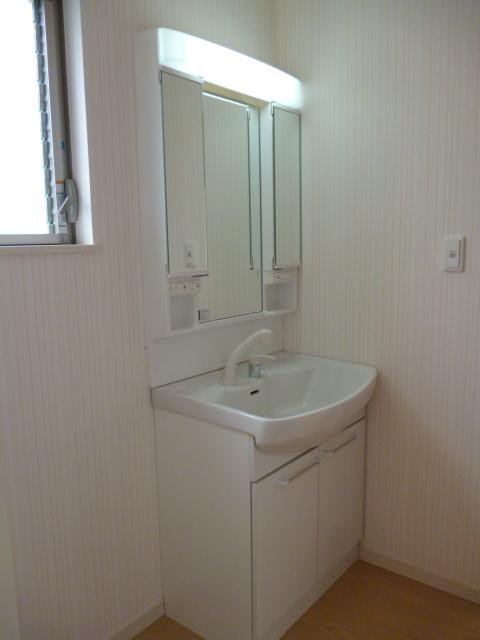 Specification example
仕様例
Receipt収納 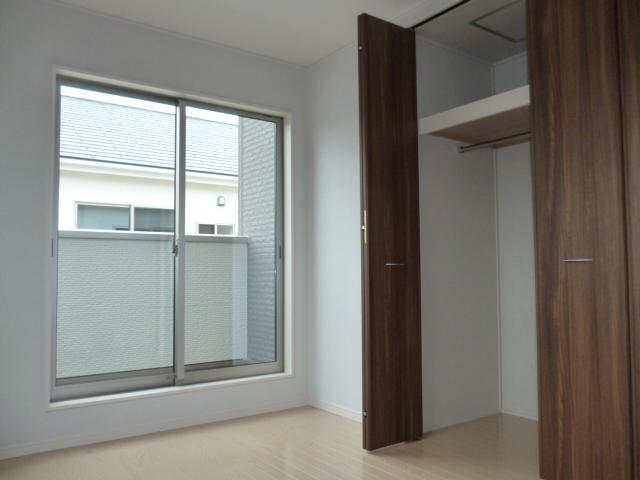 Specification example
仕様例
Toiletトイレ 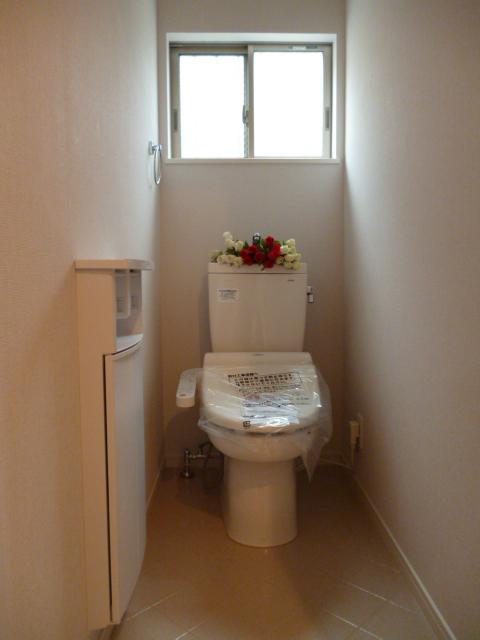 Washlet (specification example)
ウォシュレット(仕様例)
Local photos, including front road前面道路含む現地写真 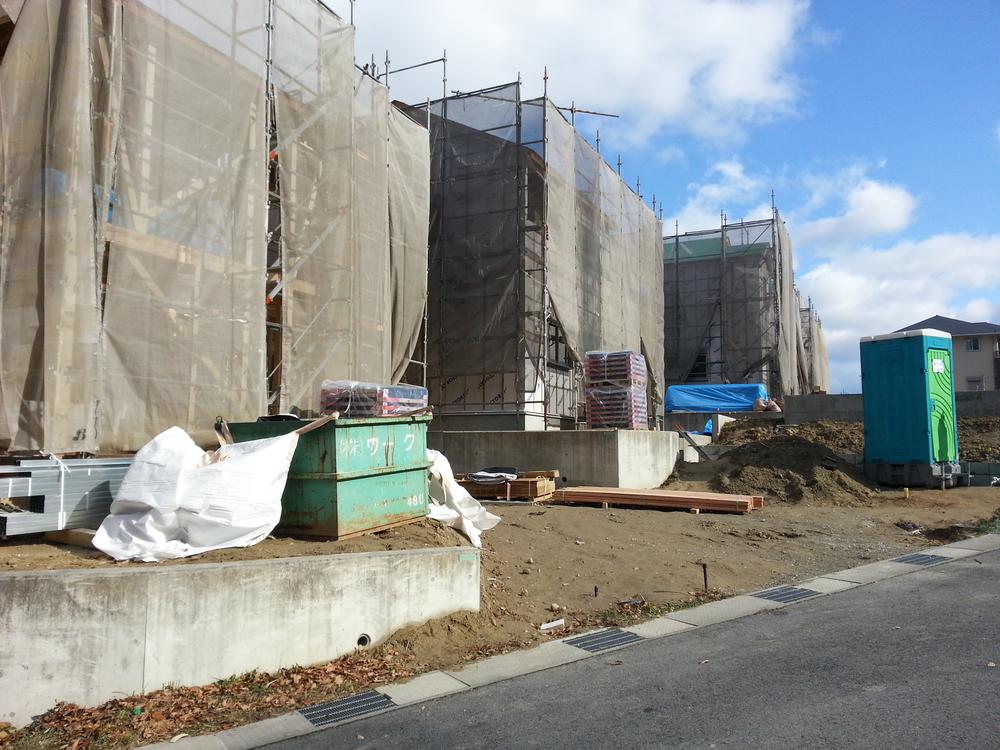 Local (12 May 2013) Shooting
現地(2013年12月)撮影
Primary school小学校 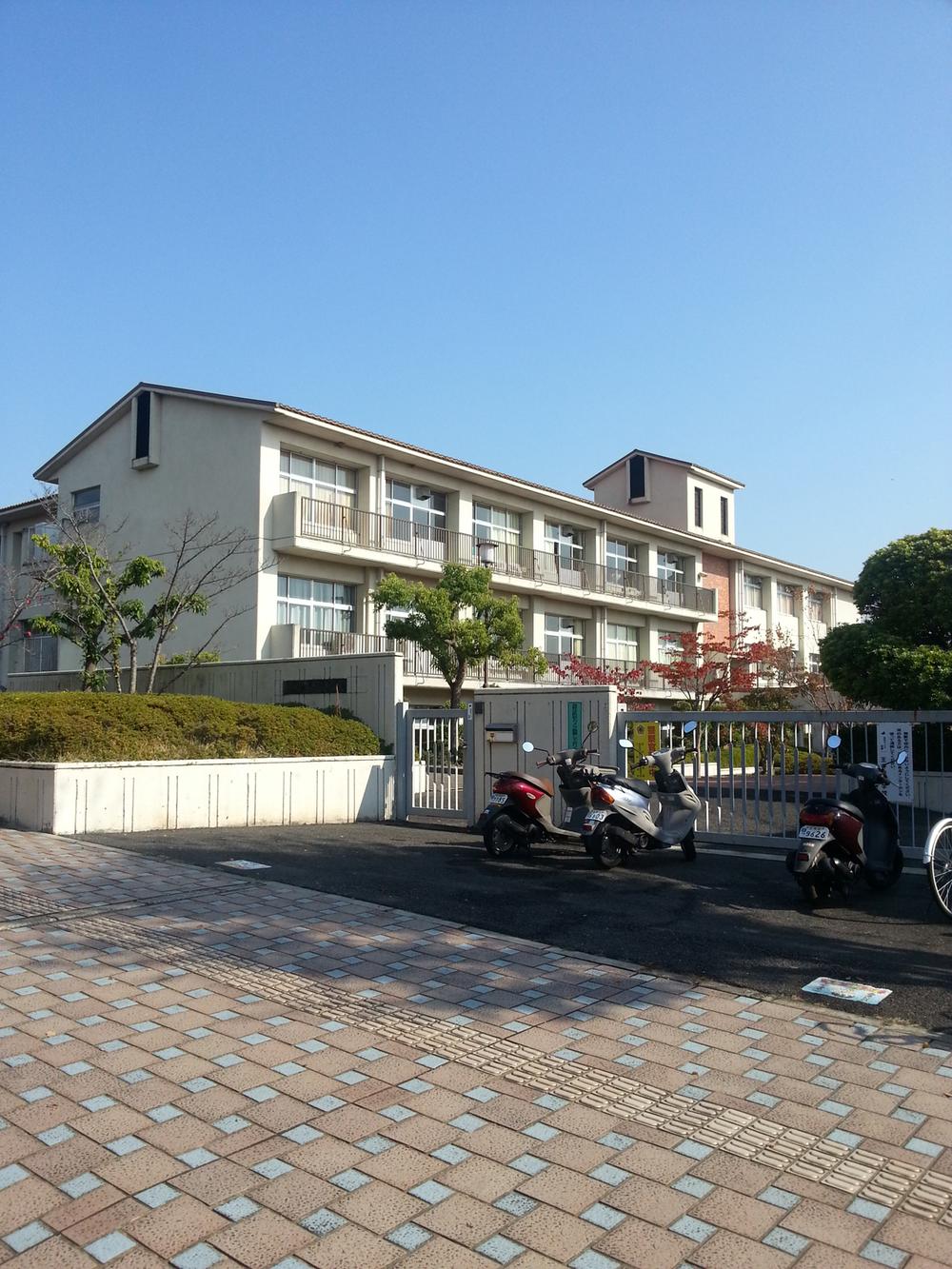 654m to Oji Municipal Oji Minami Elementary School
王寺町立王寺南小学校まで654m
Other introspectionその他内観 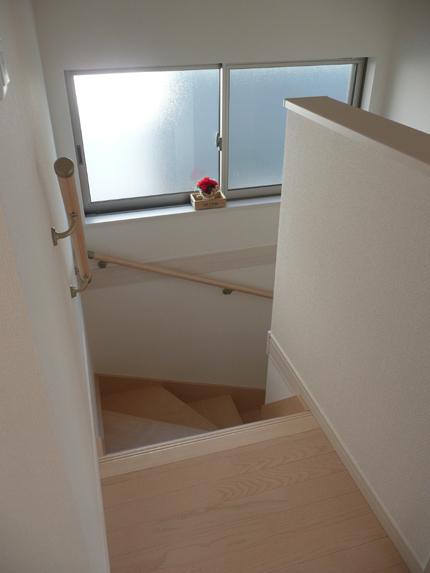 Stairs (specification example)
階段(仕様例)
Local guide map現地案内図 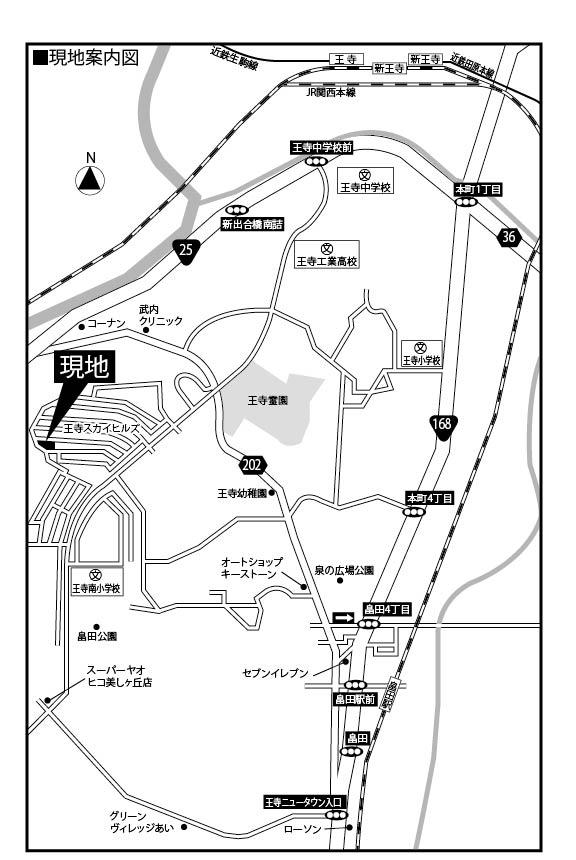 Local guide map
現地案内地図
Otherその他 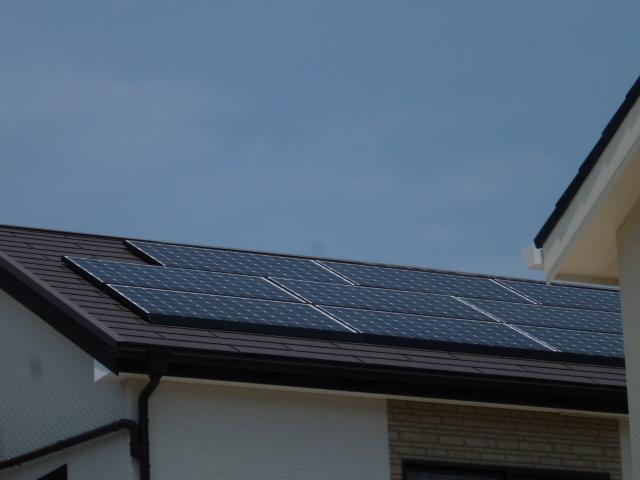 Solar panels 14 sheets (specification example)
太陽光パネル14枚(仕様例)
Floor plan間取り図 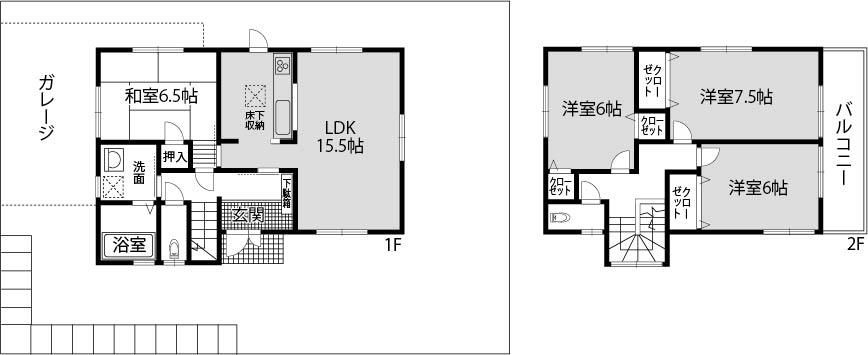 (No. 2 locations), Price 26,800,000 yen, 4LDK, Land area 166.04 sq m , Building area 97.2 sq m
(2号地)、価格2680万円、4LDK、土地面積166.04m2、建物面積97.2m2
Local appearance photo現地外観写真 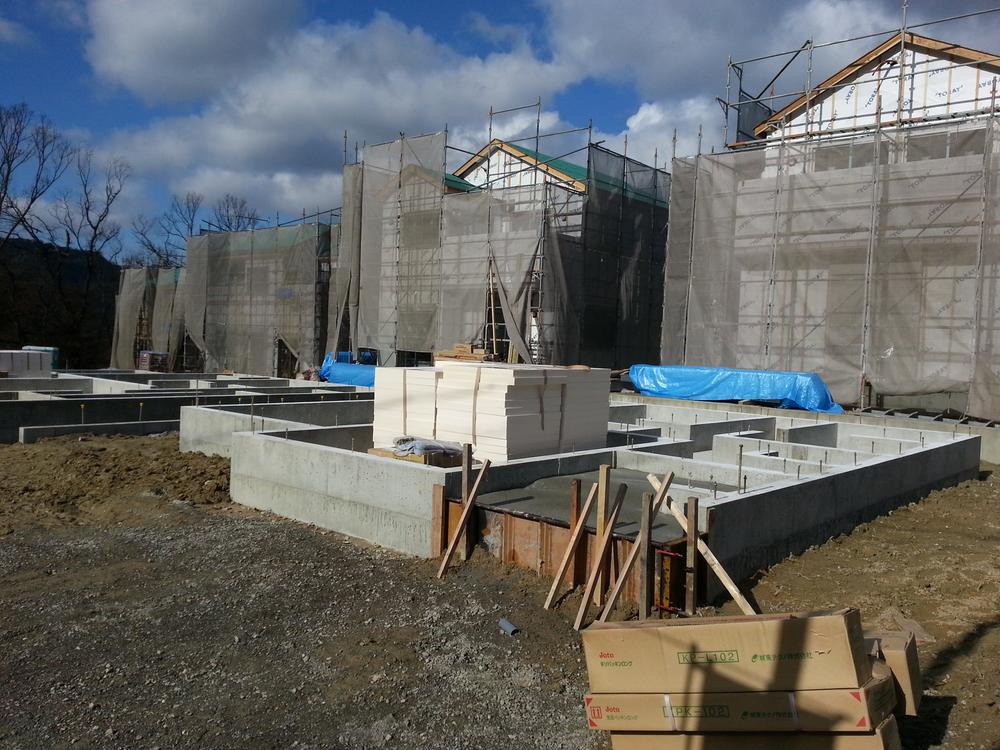 Local (12 May 2013) Shooting
現地(2013年12月)撮影
Non-living roomリビング以外の居室 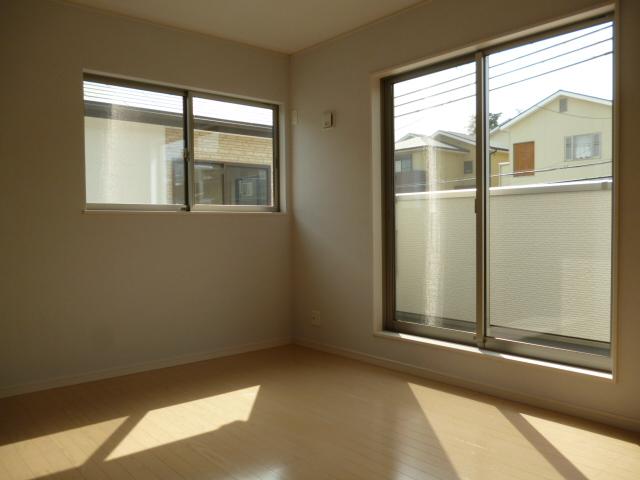 2F: Western-style (specification example)
2F:洋室(仕様例)
Location
| 





















