New Homes » Kansai » Nara Prefecture » Kitakatsuragi Oji-cho
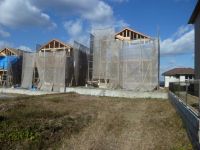 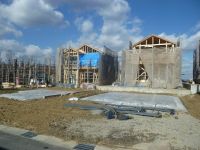
| | Nara Prefecture Kitakatsuragi Oji-cho 奈良県北葛城郡王寺町 |
| JR Kansai Main Line "Oji" 10 minutes Myojin 1-chome, walk 2 minutes by bus JR関西本線「王寺」バス10分明神1丁目歩2分 |
| With solar power house in Oji in the Sky Hills! Panasonic to customer contracts concluded 60 inches LCD TV gift being carried out! 王寺スカイヒルズ内に太陽光発電付住宅!ご成約のお客様にパナソニック製60インチ液晶TVプレゼント実施中! |
| Measures to conserve energy, Solar power system, Parking two Allowed, 2 along the line more accessible, Land 50 square meters or more, System kitchen, Bathroom Dryer, A quiet residential area, LDK15 tatami mats or moreese-style room, Shaping land, Washbasin with shower, Toilet 2 places, Bathroom 1 tsubo or more, 2-story, Double-glazing, Otobasu, Underfloor Storage, The window in the bathroom, TV monitor interphone, Water filter, Located on a hill, In a large town, Development subdivision in, Readjustment land within 省エネルギー対策、太陽光発電システム、駐車2台可、2沿線以上利用可、土地50坪以上、システムキッチン、浴室乾燥機、閑静な住宅地、LDK15畳以上、和室、整形地、シャワー付洗面台、トイレ2ヶ所、浴室1坪以上、2階建、複層ガラス、オートバス、床下収納、浴室に窓、TVモニタ付インターホン、浄水器、高台に立地、大型タウン内、開発分譲地内、区画整理地内 |
Features pickup 特徴ピックアップ | | Measures to conserve energy / Solar power system / Parking two Allowed / 2 along the line more accessible / Land 50 square meters or more / System kitchen / Bathroom Dryer / A quiet residential area / LDK15 tatami mats or more / Japanese-style room / Shaping land / Washbasin with shower / Toilet 2 places / Bathroom 1 tsubo or more / 2-story / Double-glazing / Otobasu / Underfloor Storage / The window in the bathroom / TV monitor interphone / Water filter / Located on a hill / Development subdivision in / Readjustment land within 省エネルギー対策 /太陽光発電システム /駐車2台可 /2沿線以上利用可 /土地50坪以上 /システムキッチン /浴室乾燥機 /閑静な住宅地 /LDK15畳以上 /和室 /整形地 /シャワー付洗面台 /トイレ2ヶ所 /浴室1坪以上 /2階建 /複層ガラス /オートバス /床下収納 /浴室に窓 /TVモニタ付インターホン /浄水器 /高台に立地 /開発分譲地内 /区画整理地内 | Price 価格 | | 26,800,000 yen ~ 28.8 million yen 2680万円 ~ 2880万円 | Floor plan 間取り | | 4LDK 4LDK | Units sold 販売戸数 | | 7 units 7戸 | Total units 総戸数 | | 8 units 8戸 | Land area 土地面積 | | 166.04 sq m ~ 185.15 sq m (50.22 tsubo ~ 56.00 tsubo) (Registration) 166.04m2 ~ 185.15m2(50.22坪 ~ 56.00坪)(登記) | Building area 建物面積 | | 94.77 sq m ~ 99.63 sq m (28.66 tsubo ~ 30.13 tsubo) (Registration) 94.77m2 ~ 99.63m2(28.66坪 ~ 30.13坪)(登記) | Driveway burden-road 私道負担・道路 | | Road width: 6m, Concrete pavement 道路幅:6m、コンクリート舗装 | Completion date 完成時期(築年月) | | Mid-scheduled February 2014 2014年2月中旬予定 | Address 住所 | | Nara Prefecture Kitakatsuragi Oji-cho-cho Minamimoto 3-2630 奈良県北葛城郡王寺町南元町3-2630 | Traffic 交通 | | JR Kansai Main Line "Oji" 10 minutes Myojin 1-chome, walk 2 minutes by bus
Kintetsu Ikoma Line "Oji" 10 minutes Myojin 1-chome, walk 2 minutes by bus JR関西本線「王寺」バス10分明神1丁目歩2分
近鉄生駒線「王寺」バス10分明神1丁目歩2分
| Related links 関連リンク | | [Related Sites of this company] 【この会社の関連サイト】 | Person in charge 担当者より | | Rep Kitani 担当者キタニ | Contact お問い合せ先 | | (Ltd.) aldehyde TEL: 0745-60-4880 "saw SUUMO (Sumo)" and please contact (株)アルデTEL:0745-60-4880「SUUMO(スーモ)を見た」と問い合わせください | Building coverage, floor area ratio 建ぺい率・容積率 | | Kenpei rate: 50%, Volume ratio: 80% 建ペい率:50%、容積率:80% | Time residents 入居時期 | | Consultation 相談 | Land of the right form 土地の権利形態 | | Ownership 所有権 | Structure and method of construction 構造・工法 | | Wooden 2-story (framing method) 木造2階建(軸組工法) | Use district 用途地域 | | One low-rise 1種低層 | Overview and notices その他概要・特記事項 | | Contact: Kitani, Building confirmation number: No. 0919 in if the first 13 confirmed construction goods 担当者:キタニ、建築確認番号:第13確認建築財なら中0919号 | Company profile 会社概要 | | <Mediation> Nara Governor (1) No. 003974 (Ltd.) aldehyde Yubinbango636-0123 Nara Prefecture Ikoma-gun, Ikaruga-cho Okidome 1-3-17 <仲介>奈良県知事(1)第003974号(株)アルデ〒636-0123 奈良県生駒郡斑鳩町興留1-3-17 |
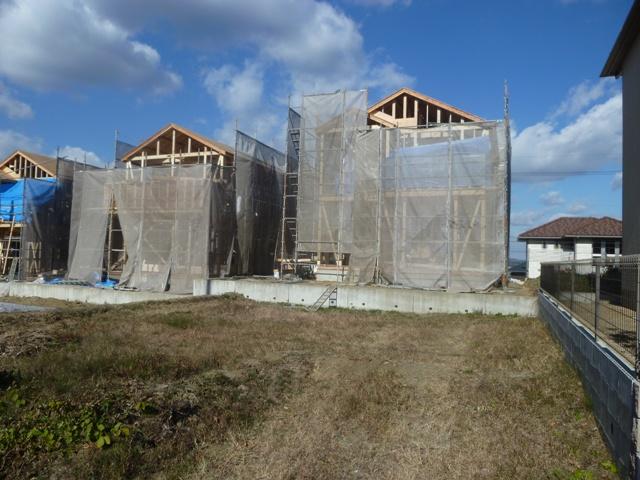 Local appearance photo
現地外観写真
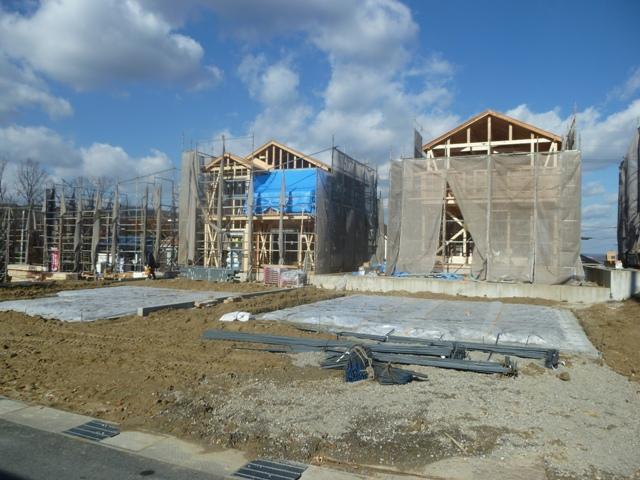 Local appearance photo
現地外観写真
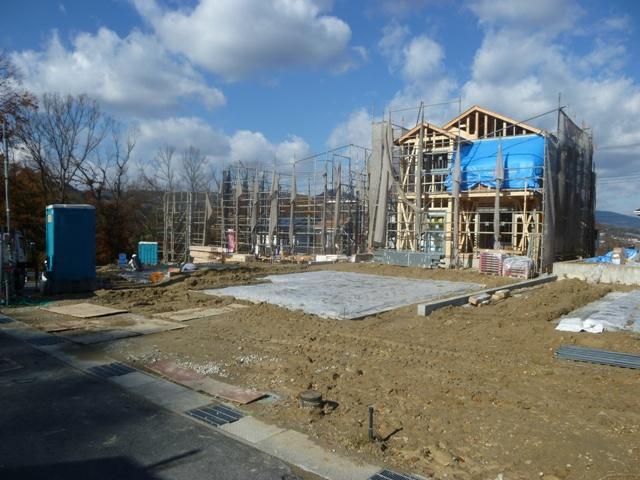 Local appearance photo
現地外観写真
Floor plan間取り図 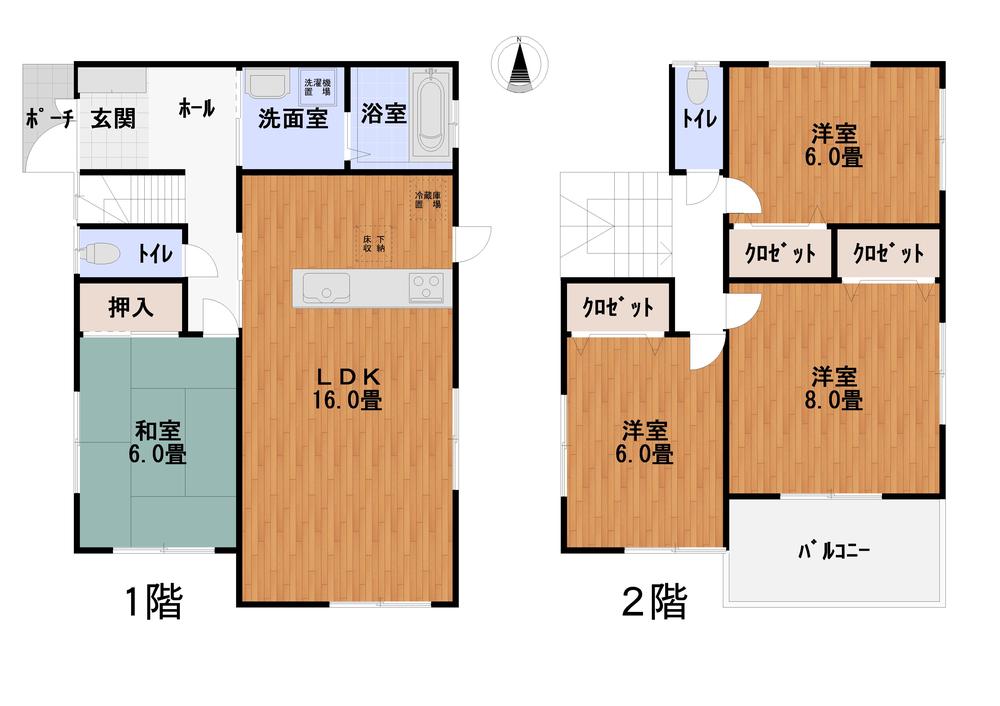 (No. 1 point), Price 26,800,000 yen, 4LDK, Land area 166.07 sq m , Building area 98.82 sq m
(1号地)、価格2680万円、4LDK、土地面積166.07m2、建物面積98.82m2
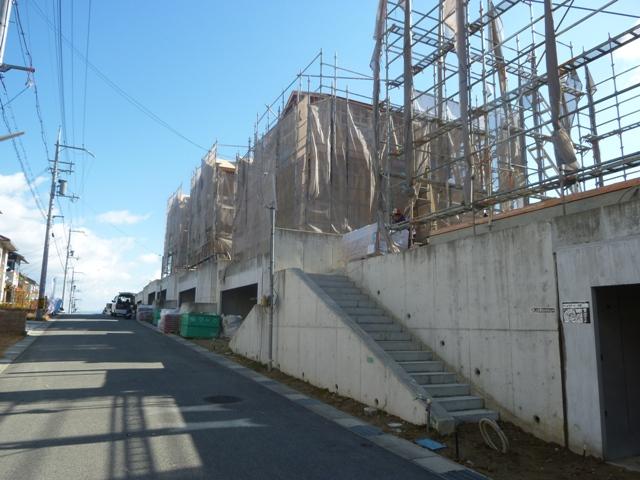 Local appearance photo
現地外観写真
Same specifications photos (living)同仕様写真(リビング) 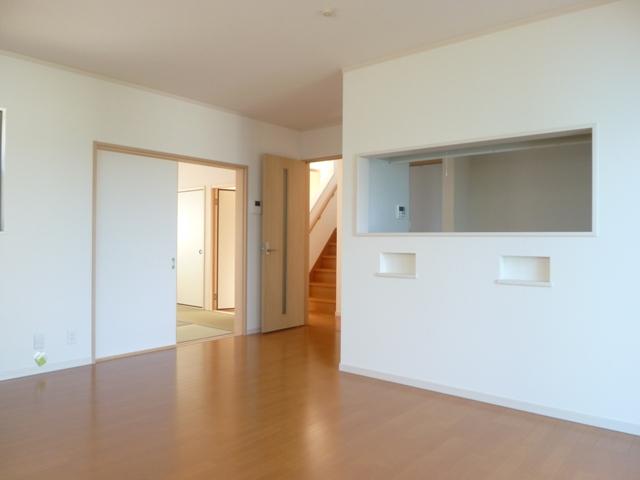 Same specifications
同仕様
Bathroom浴室 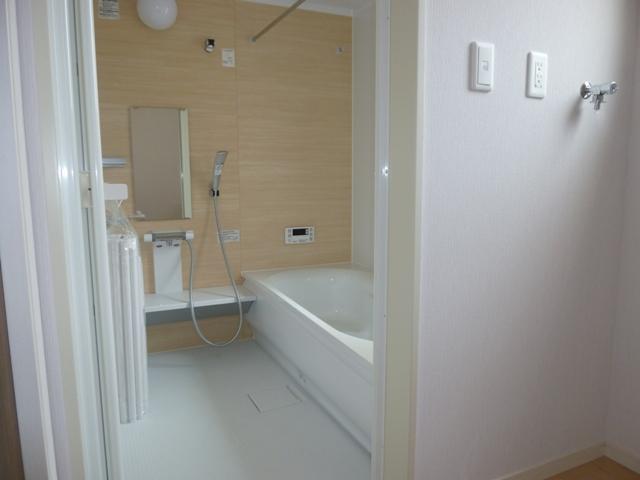 Same specifications
同仕様
Same specifications photo (kitchen)同仕様写真(キッチン) 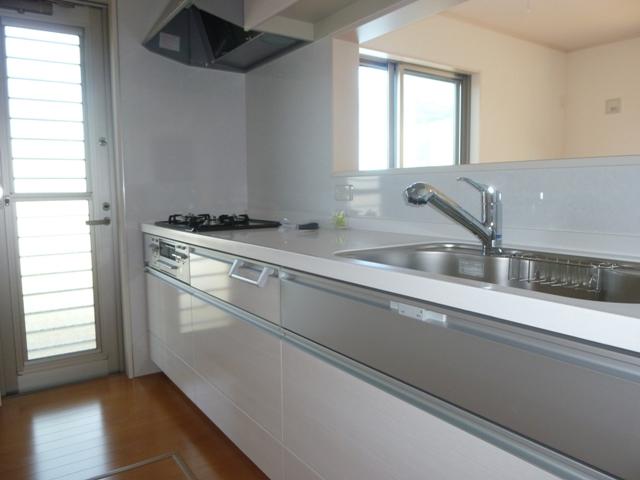 Same specifications
同仕様
Wash basin, toilet洗面台・洗面所 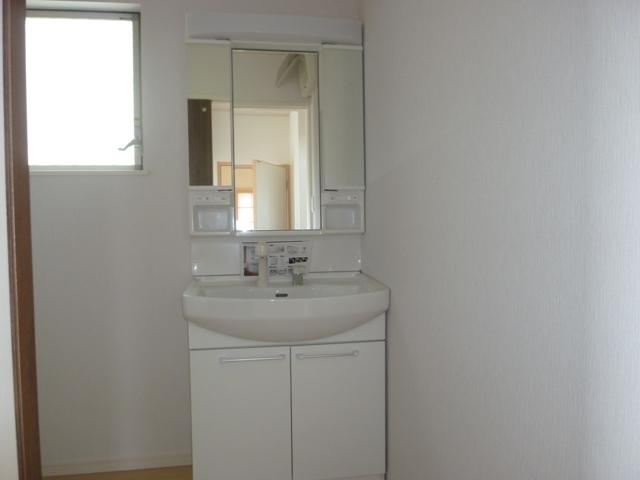 Same specifications
同仕様
Toiletトイレ 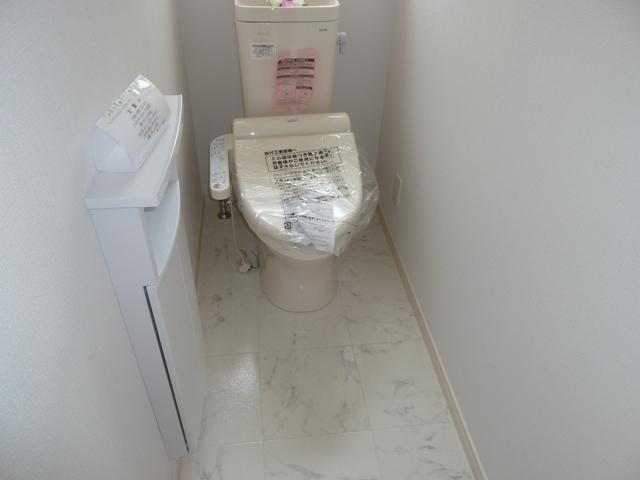 Same specifications
同仕様
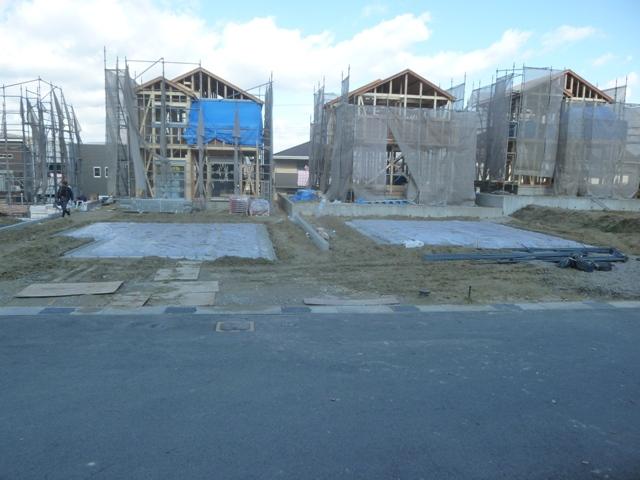 Local photos, including front road
前面道路含む現地写真
Parking lot駐車場 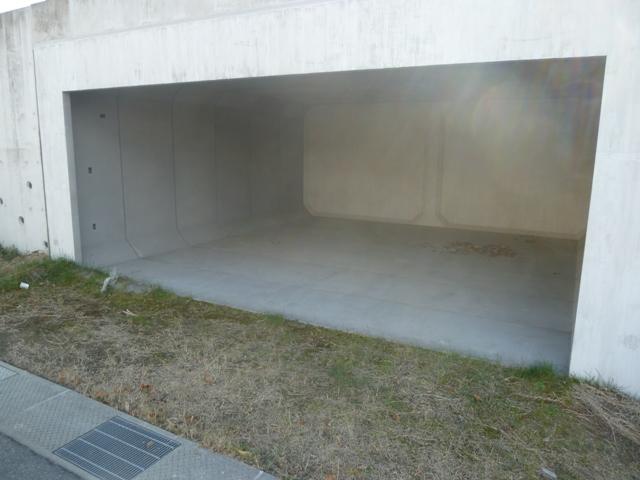 Box parking
ボックス駐車場
Shopping centreショッピングセンター 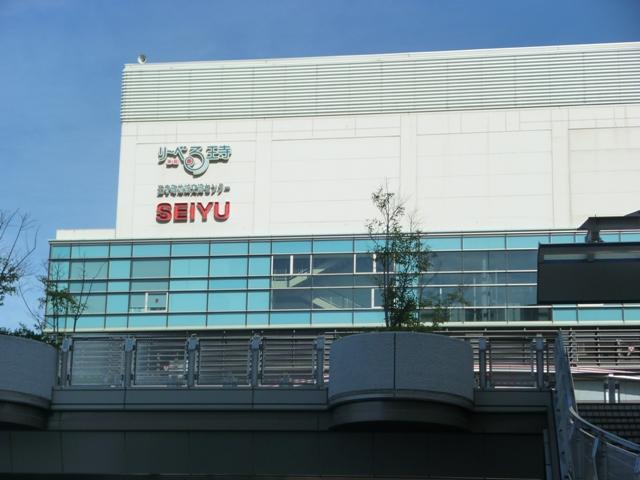 Until Riberu Oji 2558m
りーべる王寺まで2558m
Otherその他 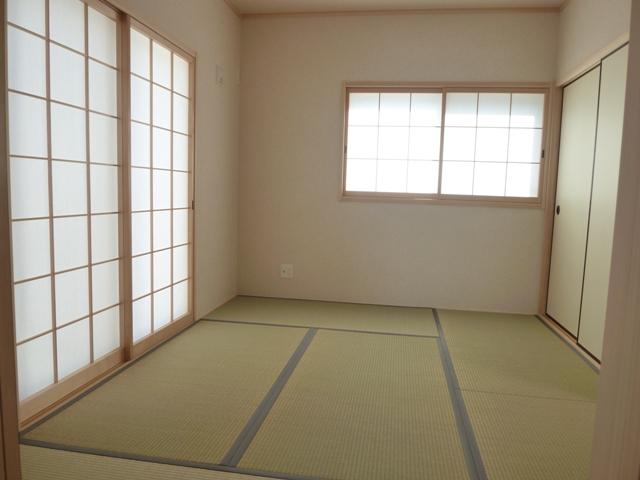 Same specifications Japanese-style room
同仕様 和室
Floor plan間取り図 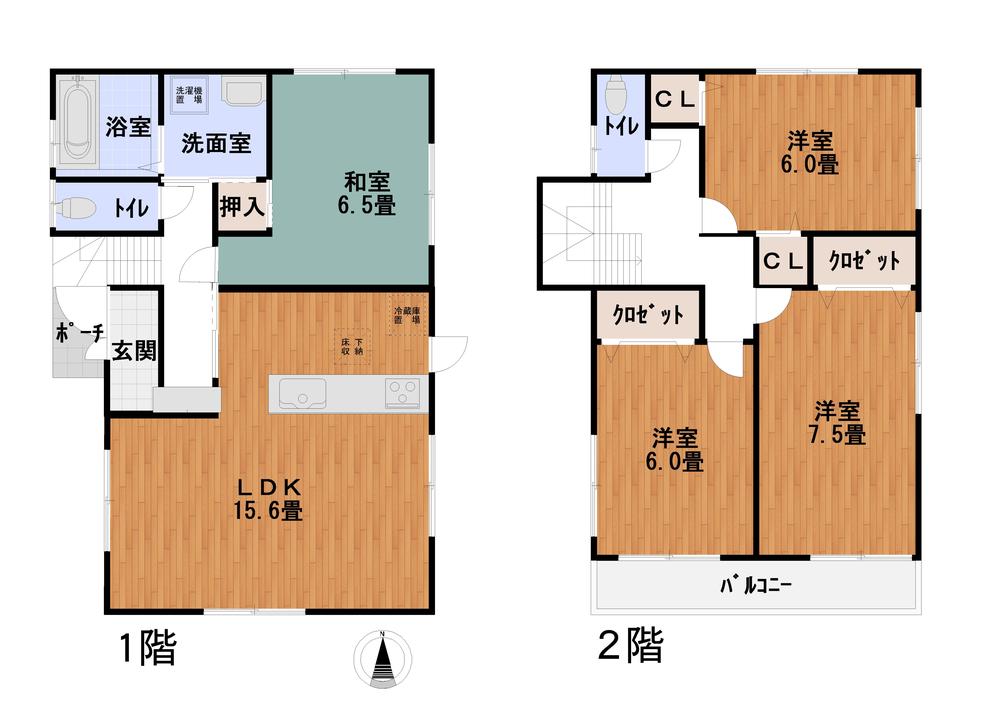 (No. 2 locations), Price 26,800,000 yen, 4LDK, Land area 166.04 sq m , Building area 97.2 sq m
(2号地)、価格2680万円、4LDK、土地面積166.04m2、建物面積97.2m2
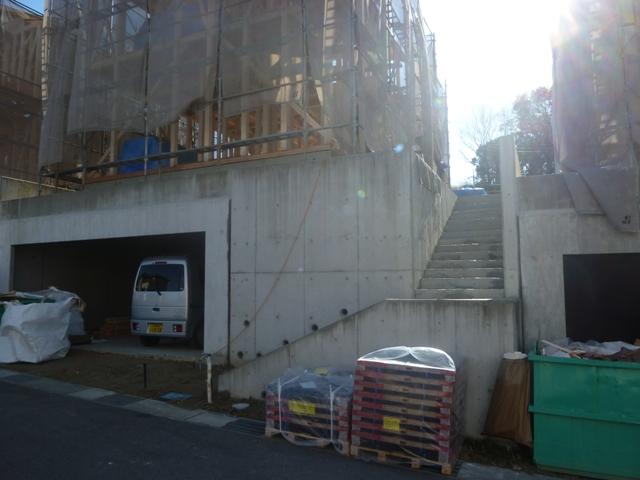 Local appearance photo
現地外観写真
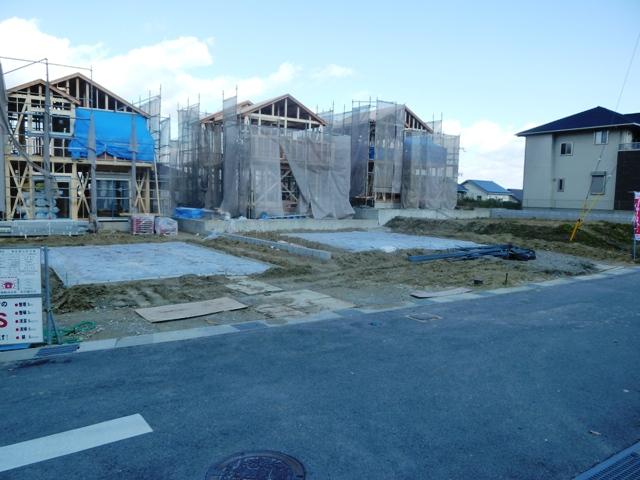 Local photos, including front road
前面道路含む現地写真
Shopping centreショッピングセンター 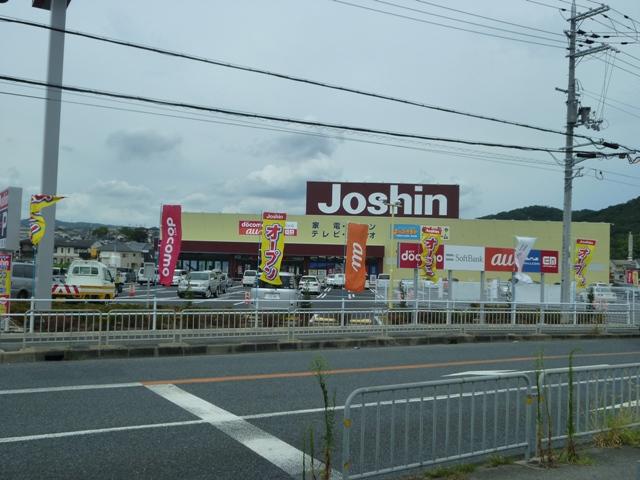 Until Joshin 3500m
ジョーシンまで3500m
Floor plan間取り図 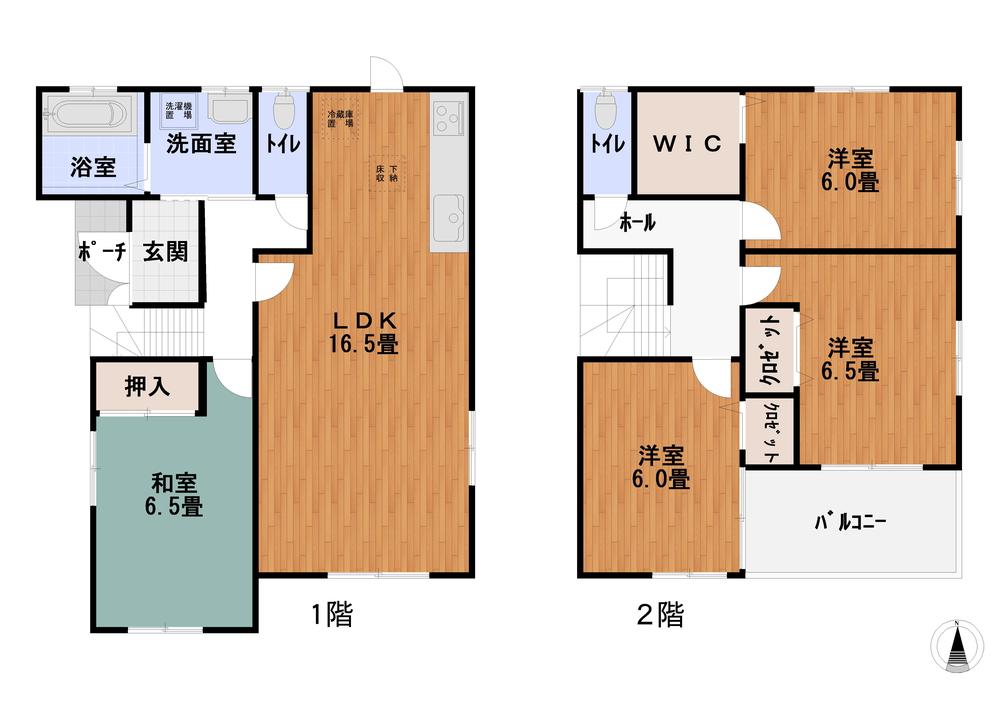 (No. 3 locations), Price 26,800,000 yen, 4LDK, Land area 169.38 sq m , Building area 98.82 sq m
(3号地)、価格2680万円、4LDK、土地面積169.38m2、建物面積98.82m2
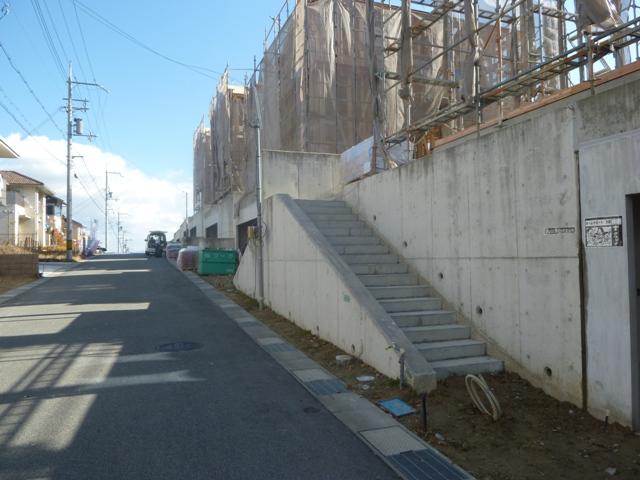 Local appearance photo
現地外観写真
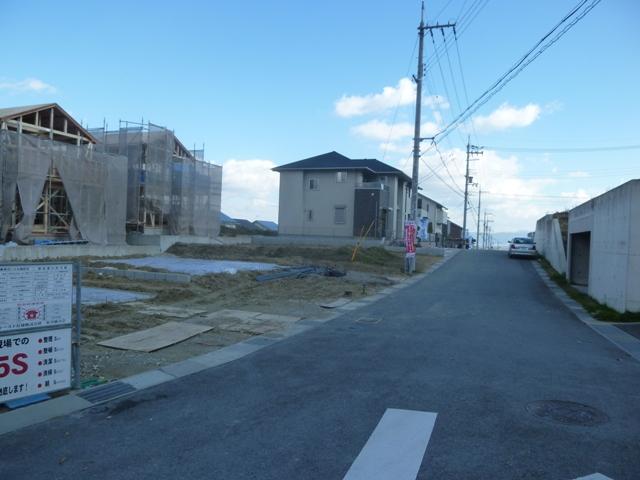 Local photos, including front road
前面道路含む現地写真
Local photos, including front road前面道路含む現地写真 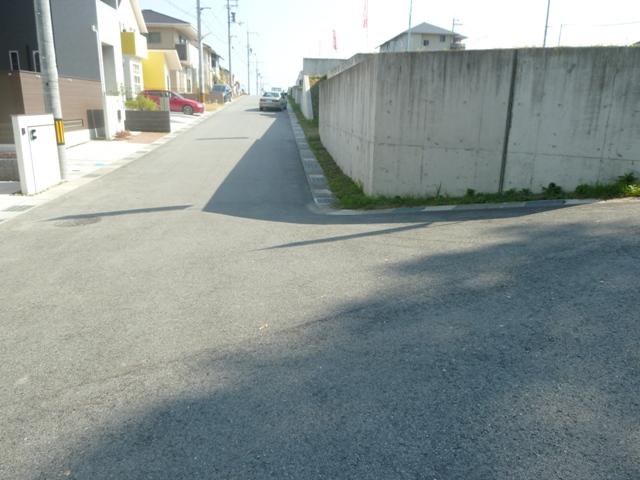 Local shooting
現地撮影
Parking lot駐車場 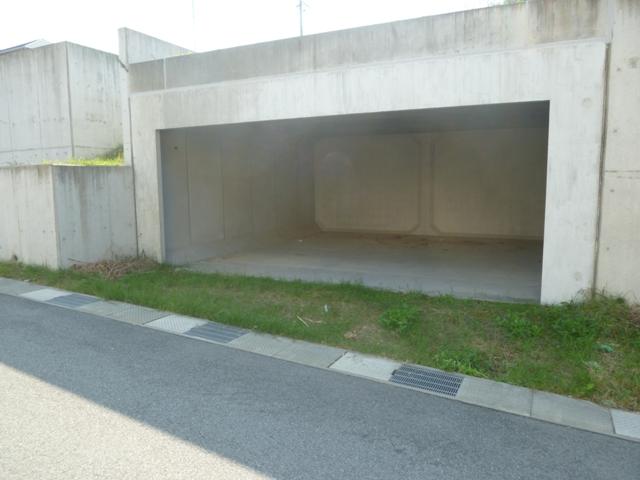 Box parking
ボックス駐車場
Otherその他 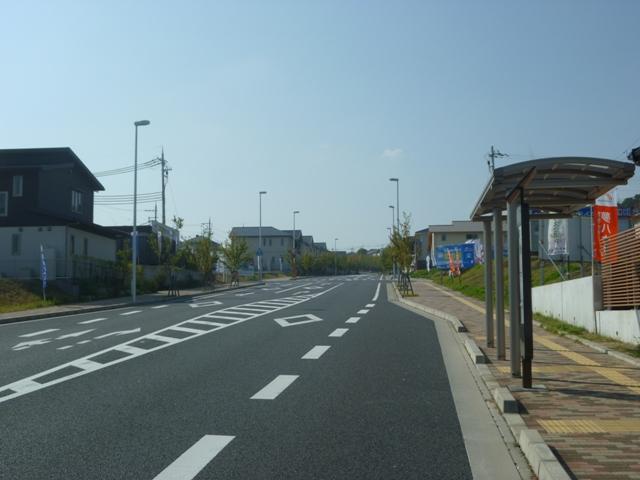 bus stop
バス停
Location
|

























