New Homes » Kansai » Nara Prefecture » Nara
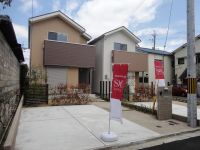 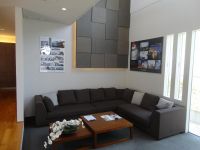
| | Nara, Nara Prefecture 奈良県奈良市 |
| Kintetsu Nara Line "Gakuenmae" bus 6 Bun'nishi Tomikeoka 2-chome, walk 3 minutes 近鉄奈良線「学園前」バス6分西登美ヶ丘2丁目歩3分 |
| [Es ・ by ・ El of newly built single-family] Solar power installed. South-facing open feeling and parking of 2 cars room is attractive. "You still time. Consumption tax 5% of the residents "* The property is possible our delivery by the end of March 【エス・バイ・エルの新築一戸建て】太陽光発電搭載。南向きの開放感と駐車場2台分のゆとりが魅力です。「まだ間に合います。消費税5%の入居」*本物件は3月末までにお引渡しが可 |
| Solar power system, Airtight high insulated houses, Parking two Allowed, Immediate Available, 2 along the line more accessible, Energy-saving water heaters, Facing south, System kitchen, Bathroom Dryer, All room storage, Starting station, Shaping land, Face-to-face kitchen, Barrier-free, Bathroom 1 tsubo or more, 2-story, South balcony, Nantei, Dish washing dryer, Walk-in closet, City gas, All rooms are two-sided lighting, Located on a hill, Maintained sidewalk, roof balcony 太陽光発電システム、高気密高断熱住宅、駐車2台可、即入居可、2沿線以上利用可、省エネ給湯器、南向き、システムキッチン、浴室乾燥機、全居室収納、始発駅、整形地、対面式キッチン、バリアフリー、浴室1坪以上、2階建、南面バルコニー、南庭、食器洗乾燥機、ウォークインクロゼット、都市ガス、全室2面採光、高台に立地、整備された歩道、ルーフバルコニー |
Features pickup 特徴ピックアップ | | Solar power system / Airtight high insulated houses / Parking two Allowed / Immediate Available / 2 along the line more accessible / Energy-saving water heaters / Facing south / System kitchen / Bathroom Dryer / All room storage / Starting station / Shaping land / Washbasin with shower / Face-to-face kitchen / Barrier-free / Toilet 2 places / Bathroom 1 tsubo or more / 2-story / South balcony / Warm water washing toilet seat / Nantei / TV monitor interphone / All living room flooring / Walk-in closet / City gas / All rooms are two-sided lighting / Located on a hill / roof balcony 太陽光発電システム /高気密高断熱住宅 /駐車2台可 /即入居可 /2沿線以上利用可 /省エネ給湯器 /南向き /システムキッチン /浴室乾燥機 /全居室収納 /始発駅 /整形地 /シャワー付洗面台 /対面式キッチン /バリアフリー /トイレ2ヶ所 /浴室1坪以上 /2階建 /南面バルコニー /温水洗浄便座 /南庭 /TVモニタ付インターホン /全居室フローリング /ウォークインクロゼット /都市ガス /全室2面採光 /高台に立地 /ルーフバルコニー | Event information イベント情報 | | Open House (Please be sure to ask in advance) schedule / Every Saturday, Sunday and public holidays time / 10:00 ~ 17:00 every week Saturday Open House being held on Sunday! ! Feel free to Please contact us! ! オープンハウス(事前に必ずお問い合わせください)日程/毎週土日祝時間/10:00 ~ 17:00毎週 土曜日 日曜日にオープンハウス開催中!!お気軽に お問合せ下さい!! | Price 価格 | | 16,900,000 yen 1690万円 | Floor plan 間取り | | 4LDK 4LDK | Units sold 販売戸数 | | 2 units 2戸 | Total units 総戸数 | | 2 units 2戸 | Land area 土地面積 | | 126.28 sq m (38.19 tsubo) (Registration) 126.28m2(38.19坪)(登記) | Building area 建物面積 | | 96.05 sq m (29.05 tsubo) (Registration) 96.05m2(29.05坪)(登記) | Completion date 完成時期(築年月) | | January 2013 2013年1月 | Address 住所 | | Nara, Nara Shinishi Tomikeoka 1-4100 No. 128 奈良県奈良市西登美ヶ丘1-4100番128他 | Traffic 交通 | | Kintetsu Nara Line "Gakuenmae" bus 6 Bun'nishi Tomikeoka 2-chome, walk 3 minutes
Kintetsu Keihanna line "Gakken Nara Tomikeoka" walk 20 minutes 近鉄奈良線「学園前」バス6分西登美ヶ丘2丁目歩3分
近鉄けいはんな線「学研奈良登美ヶ丘」歩20分
| Related links 関連リンク | | [Related Sites of this company] 【この会社の関連サイト】 | Contact お問い合せ先 | | (Ltd.) Yamada ・ Esubaieru Home Nara branch Tomigaoka exhibition hall TEL: 0800-809-8709 [Toll free] mobile phone ・ Also available from PHS
Caller ID is not notified
Please contact the "saw SUUMO (Sumo)"
If it does not lead, If the real estate company (株)ヤマダ・エスバイエルホーム奈良支店 登美ヶ丘展示場TEL:0800-809-8709【通話料無料】携帯電話・PHSからもご利用いただけます
発信者番号は通知されません
「SUUMO(スーモ)を見た」と問い合わせください
つながらない方、不動産会社の方は
| Expenses 諸費用 | | Deposit: 2 million yen, Leasehold rent (month): 17,700 yen / Month 保証金:200万円、借地権賃料(月):1万7700円/月 | Building coverage, floor area ratio 建ぺい率・容積率 | | Kenpei rate: 80%, Volume ratio: 200% 建ペい率:80%、容積率:200% | Time residents 入居時期 | | Immediate available 即入居可 | Land of the right form 土地の権利形態 | | Leasehold (leasehold), Leasehold period 50 years 定期借地権(賃借権)、借地期間50年 | Structure and method of construction 構造・工法 | | Wood-based panels 木質パネル | Construction 施工 | | Co., Ltd. Yamada ・ Esubaieru Home 株式会社ヤマダ・エスバイエルホーム | Use district 用途地域 | | Residential 近隣商業 | Land category 地目 | | Residential land 宅地 | Company profile 会社概要 | | <Seller> Minister of Land, Infrastructure and Transport (14) No. 000382 (Ltd.) Yamada ・ Esubaieru Home Nara branch Tomigaoka exhibition hall Yubinbango630-8115 Nara, Nara Prefecture Omiya-cho 6-3-3 Fuji fire Nara building the fourth floor <売主>国土交通大臣(14)第000382号(株)ヤマダ・エスバイエルホーム奈良支店 登美ヶ丘展示場〒630-8115 奈良県奈良市大宮町6-3-3 富士火災奈良ビル4階 |
Local appearance photo現地外観写真 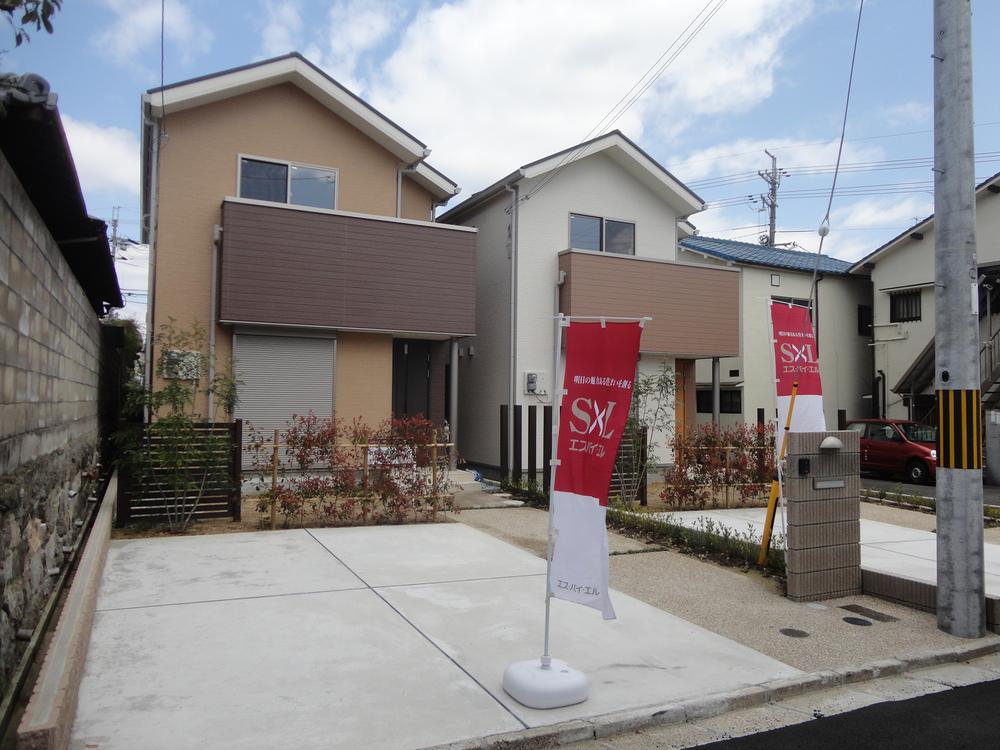 Local shooting (2013 August)
現地撮影(2013年 8月)
Exhibition hall / Showroom展示場/ショウルーム 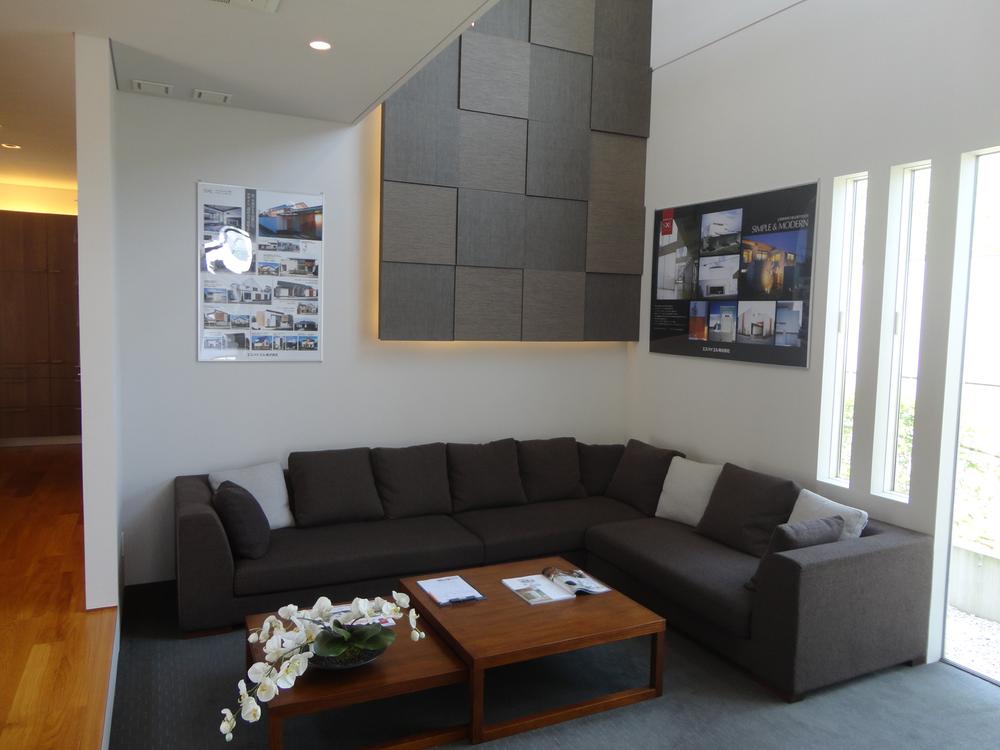 Tomigaoka exhibition hall ・ Living (10 Pledge)
【登美ヶ丘展示場・リビング(10帖)】
Otherその他 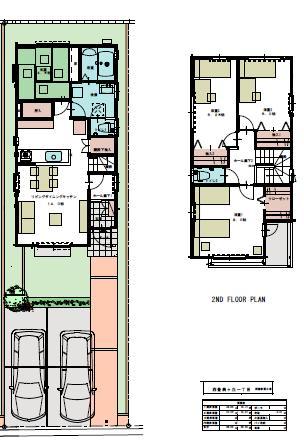 Floor plan
間取り図
Exhibition hall / Showroom展示場/ショウルーム ![exhibition hall / Showroom. [Tomigaoka exhibition hall ・ Japanese-style room] Equipped with a two-stage sliding door on the east side, Opening the lower and garden, Open the top and sky, To suit the mood is a Japanese-style room where you can enjoy two of the scenery.](/images/nara/nara/55e8db0009.jpg) [Tomigaoka exhibition hall ・ Japanese-style room] Equipped with a two-stage sliding door on the east side, Opening the lower and garden, Open the top and sky, To suit the mood is a Japanese-style room where you can enjoy two of the scenery.
【登美ヶ丘展示場・和室】東側に二段障子を備え、下を開くと庭、上を開くと空、気分に合わせて二つの景色を楽しめる和室です。
![exhibition hall / Showroom. [Tomigaoka exhibition hall ・ living] From blow-by, Wrapped in softly falling light, In a relaxed manner It is relaxing living room.](/images/nara/nara/55e8db0012.jpg) [Tomigaoka exhibition hall ・ living] From blow-by, Wrapped in softly falling light, In a relaxed manner It is relaxing living room.
【登美ヶ丘展示場・リビング】吹き抜けから、やわらかに降り注ぐ光に包まれて、ゆったりと くつろげるリビングルームです。
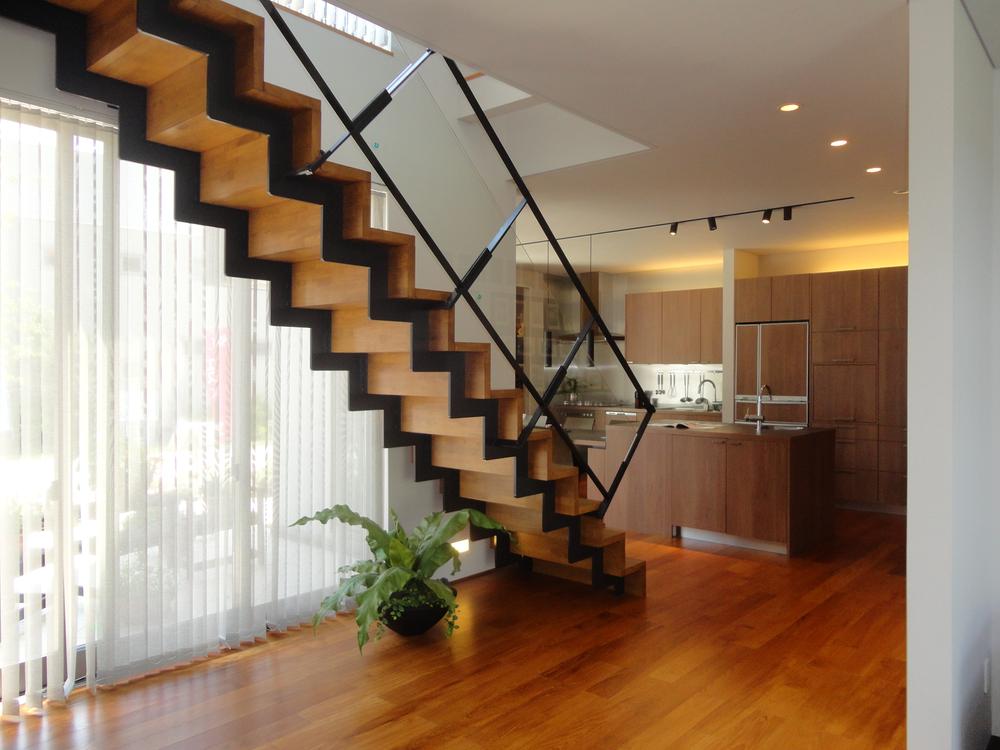 Tomigaoka exhibition hall
【登美ヶ丘展示場】
![exhibition hall / Showroom. [Tomigaoka exhibition hall ・ Bedroom] A study corner bedroom, Guests can enjoy a private space.](/images/nara/nara/55e8db0028.jpg) [Tomigaoka exhibition hall ・ Bedroom] A study corner bedroom, Guests can enjoy a private space.
【登美ヶ丘展示場・寝室】書斎コーナーのある寝室は、プライベートな空間を楽しめます。
Floor plan間取り図 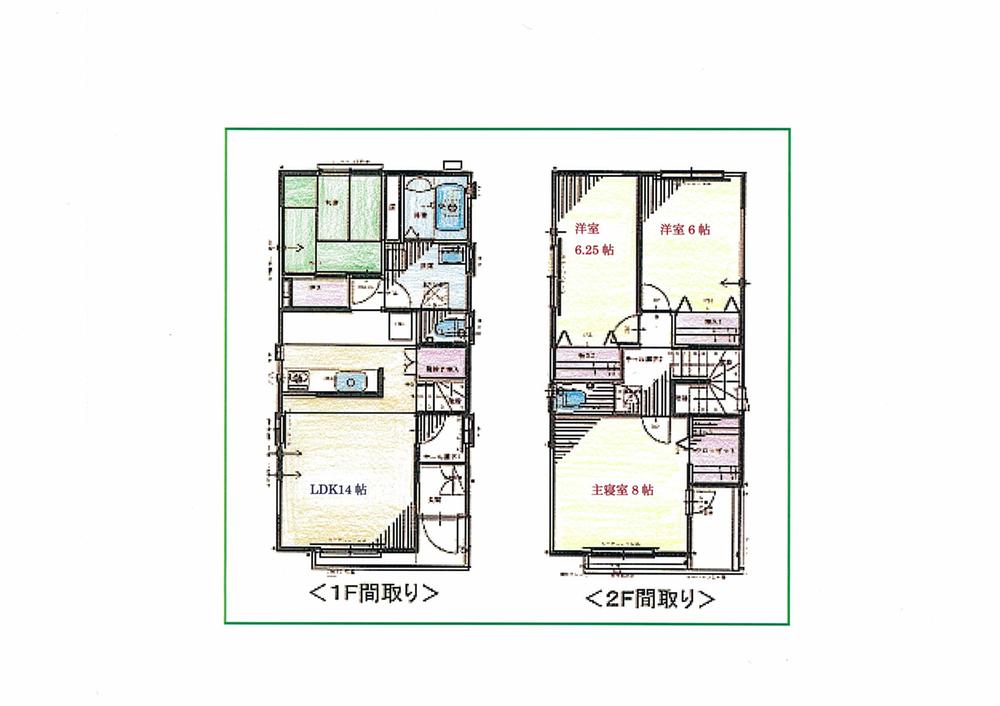 Price 16,900,000 yen, 4LDK+S, Land area 126.28 sq m , Building area 96.05 sq m
価格1690万円、4LDK+S、土地面積126.28m2、建物面積96.05m2
Park公園 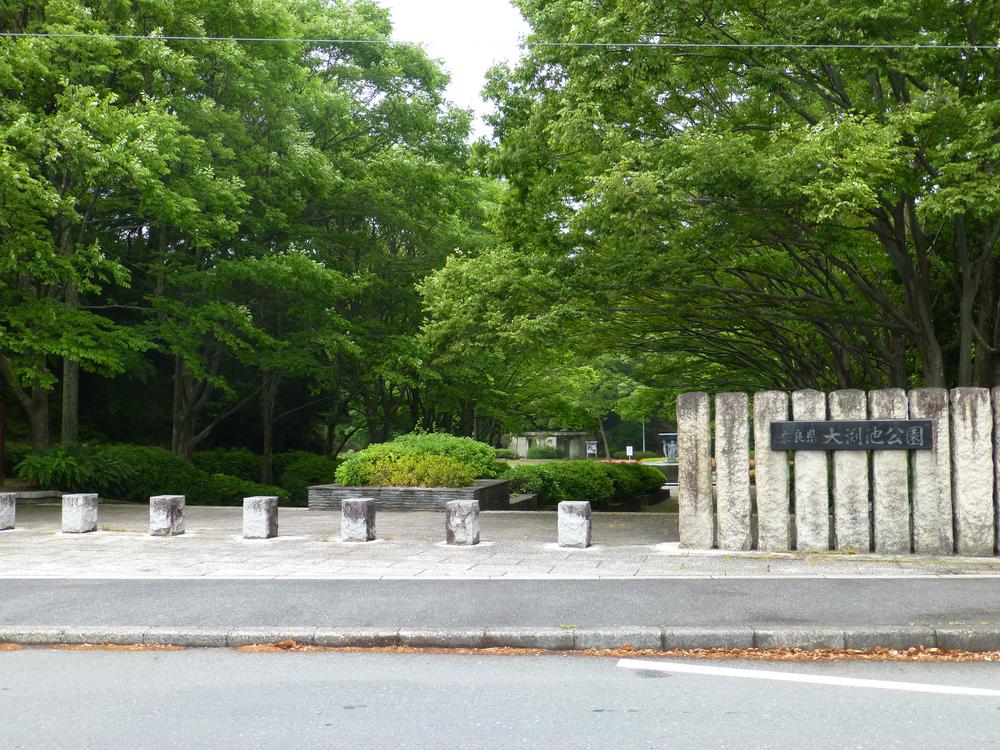 Lush Prefectural park spread 900m quiet residential area to Obuchi pond park! Is one of the of rest which is located in the western part Nara area.
大渕池公園まで900m 閑静な住宅地に広がる緑豊かな県立公園!奈良市西部に位置する憩いのエリアの一つです。
Primary school小学校 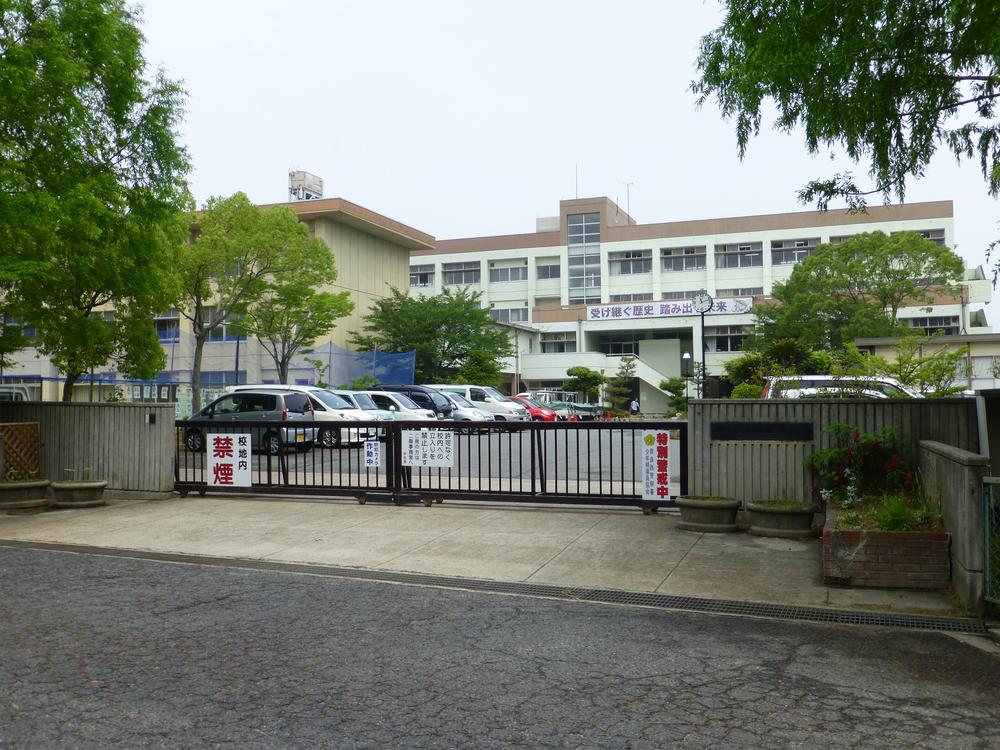 1265m until the Nara Municipal Tomigaoka Elementary School
奈良市立登美ケ丘小学校まで1265m
Shopping centreショッピングセンター 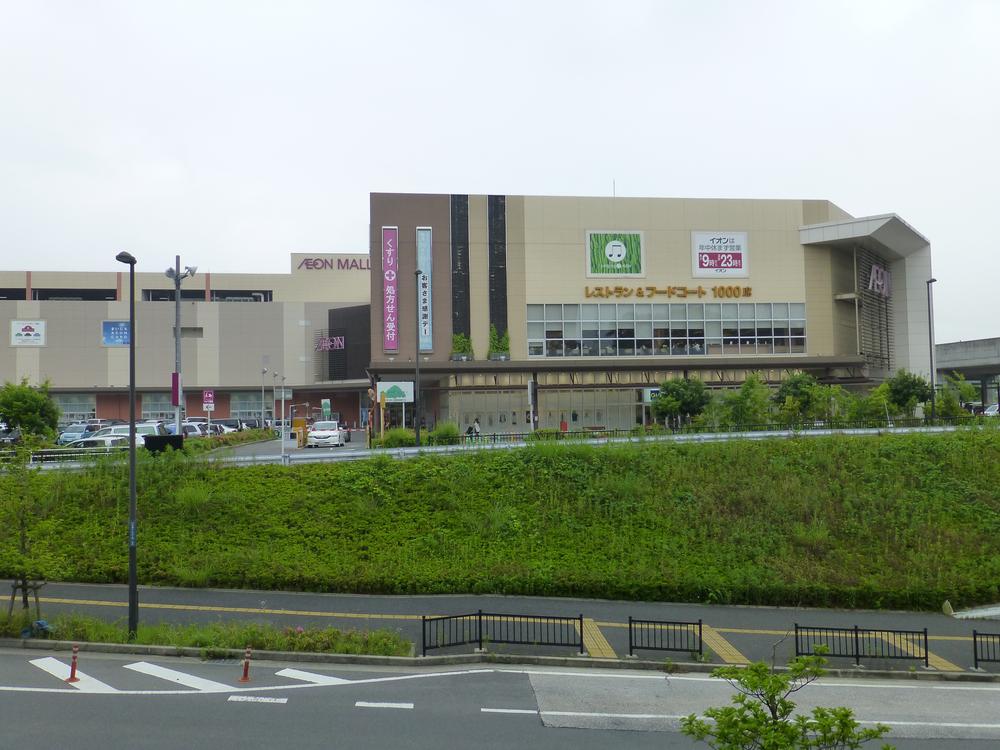 1658m to Aeon Mall Nara Tomigaoka Kintetsu ・ Adjacent to Gakken Nara Tomigaoka Station!
イオンモール奈良登美ヶ丘まで1658m 近鉄・学研奈良登美ヶ丘駅に隣接!
Construction ・ Construction method ・ specification構造・工法・仕様 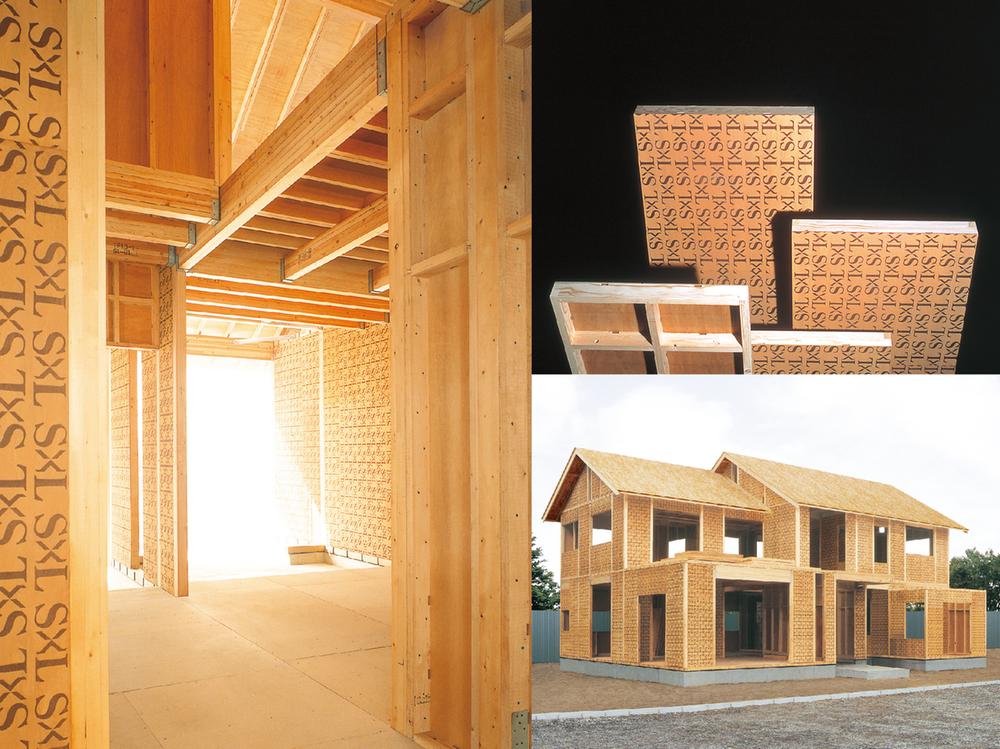 Thorough high precision that has been manufactured under quality management, Integrating the floors and walls in wood-based panels of high-strength. The entire building in the robust hexahedral receiving an external force of earthquakes and typhoons in the entire surface, Relieve the impact from the foundation to the ground. Also, In a real large shaking table experiment Hanshin ・ It has proved an excellent earthquake resistance withstand Awaji Earthquake.
徹底した品質管理のもとに製造された高精度、高強度の木質パネルで床と壁を一体化。建物全体を強固な六面体にして地震や台風の外力を面全体で受け止め、衝撃を基礎から地盤へ逃がします。また、実大振動台実験では阪神・淡路大震災にも耐えるすぐれた耐震性を証明しています。
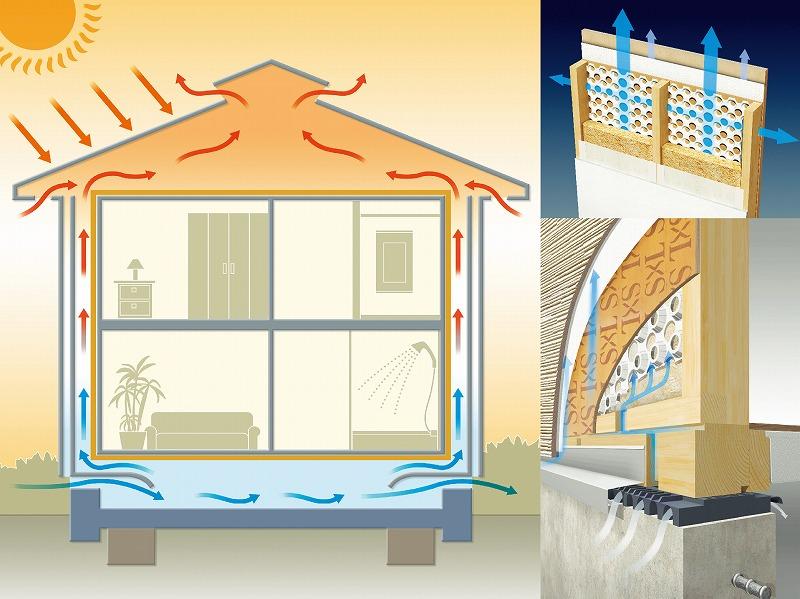 Tree of Japan culture ・ Structural material that is suitable for climate. Also, And exhibit high strength while the water content was low drying. Wall body ventilation system is discharged to the outside of the internal condensation that builds up in the wall by the force of natural energy. To suppress the decay and deterioration of the structural framework in its own technology through the dry air under the floor in the wall, When we realize the strong dwelling much even.
木は日本の風土・気候に適した構造材。また、含水率が低い乾燥した状態で高い強度を発揮します。壁体内換気システムは壁の中に発生する内部結露を自然エネルギーの力で外に排出。床下の乾燥した空気を壁の中に通す独自の技術で構造躯体の腐朽や劣化を抑え、いつまでもずっと強い住まいを実現します。
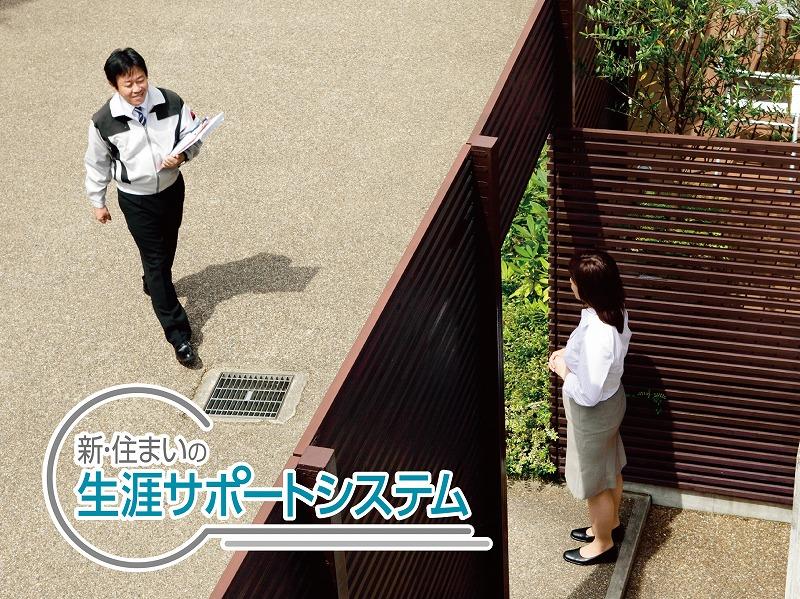 Es ・ by ・ Initial guarantee of 20 years of El abode structural framework. Further inspected regularly, You can update the much guaranteed as long as there is a building by where I am undergoing maintenance. In "wall body ventilation system" that much maintains its strength and robust "SxL Construction", When even you can you live with peace of mind to.
エス・バイ・エルの住まいは構造躯体の初期保証が20年。さらに定期的に点検、メンテナンスを受けていただくことで建物がある限りずっと保証を更新することができます。強固な「SxL構法」とその強さをずっと維持する「壁体内換気システム」で、いつまでも安心してお住まいいただけます。
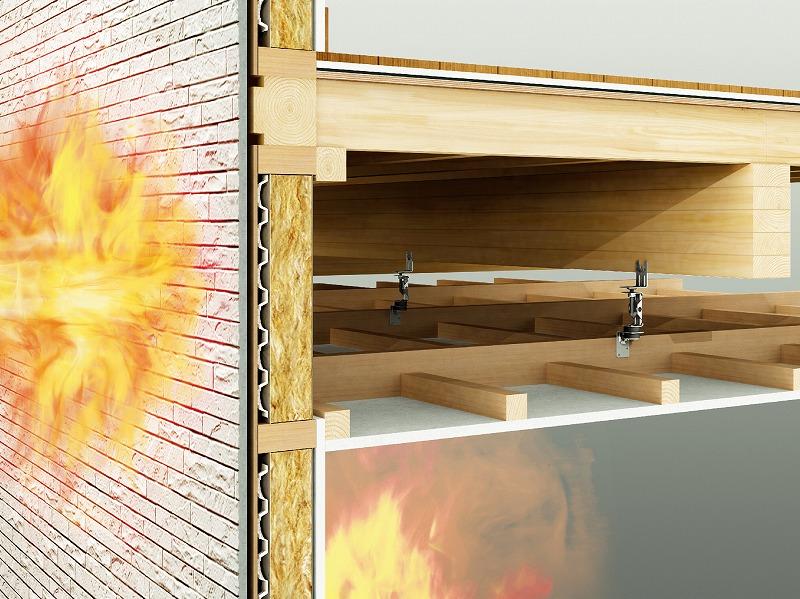 The outside inside coated with a non-combustible fire siding and gypsum board, Adopt a rock wool with excellent fire resistance to the thermal insulation material. It has incorporated a fire stop material to further wood-based panels of the structural framework. Since the approval of the Ordinance of the Ministry of quasi-fireproof structure from the Housing Finance Agency, It will be about half of that fire insurance premiums also general wooden.
防火サイディングやせっこうボードの不燃材で外内部を被覆し、断熱材には防火性に優れたロックウールを採用。さらに構造躯体の木質パネルにはファイヤーストップ材を組み込みました。住宅金融支援機構から省令準耐火構造の承認を受けているので、火災保険料も一般木造と比べて約半分になります。
Otherその他 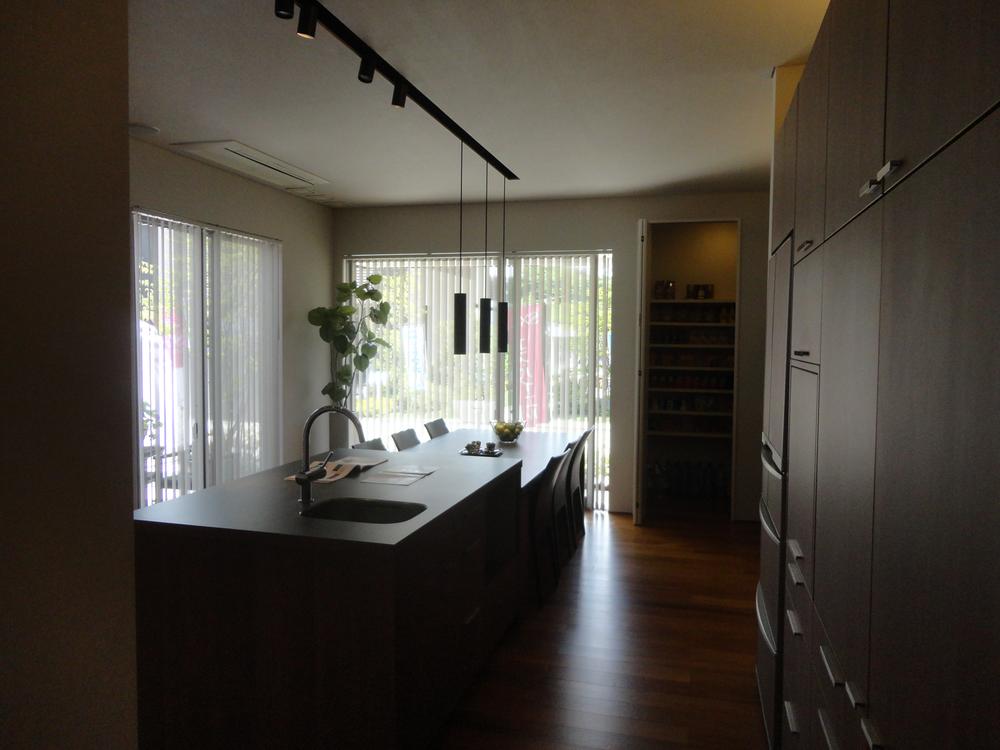 Tomigaoka exhibition hall ・ kitchen
【登美ヶ丘展示場・キッチン】
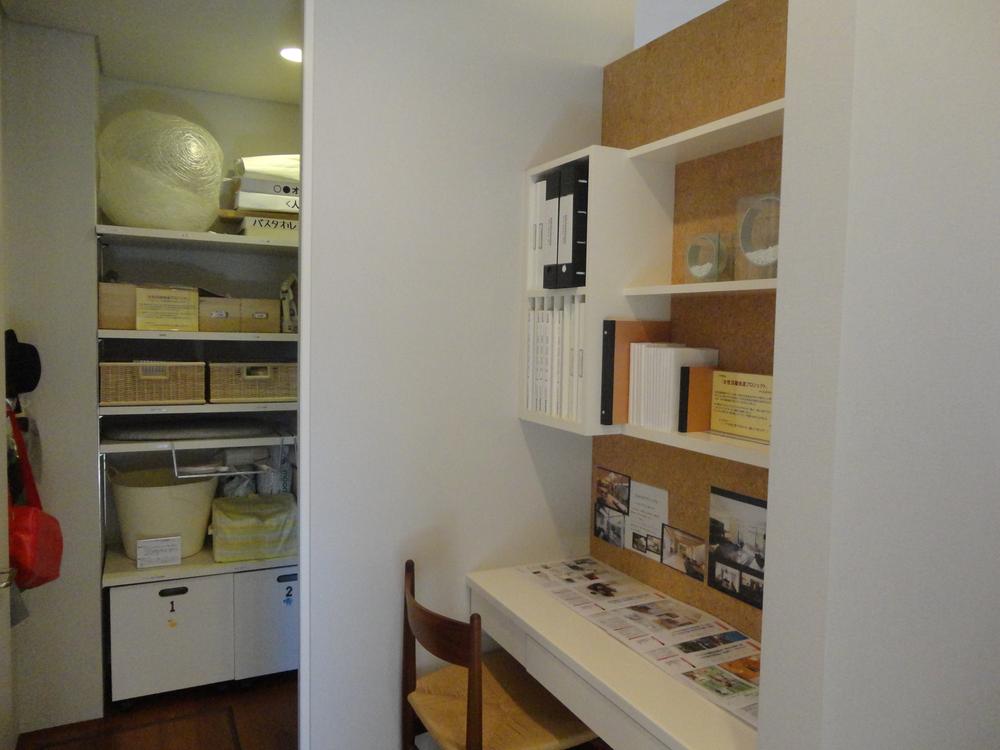 Tomigaoka exhibition hall housework corner, Living storage
【登美ヶ丘展示場家事コーナー、リビング収納】
Kitchenキッチン 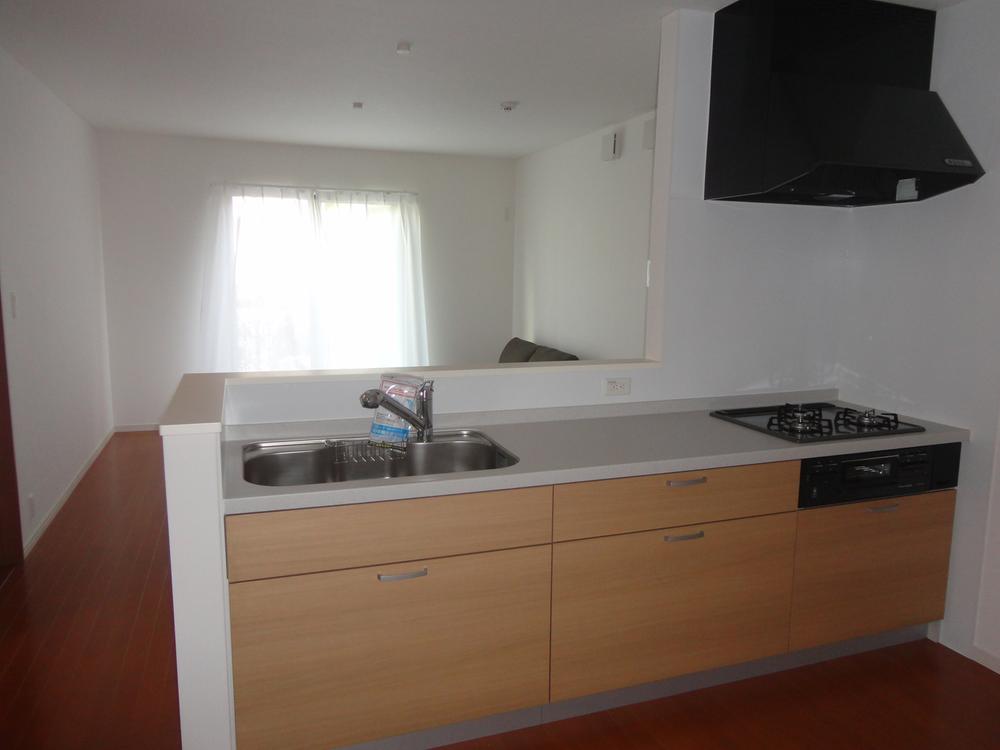 Indoor (05 May 2013) Shooting
室内(2013年05月)撮影
Livingリビング 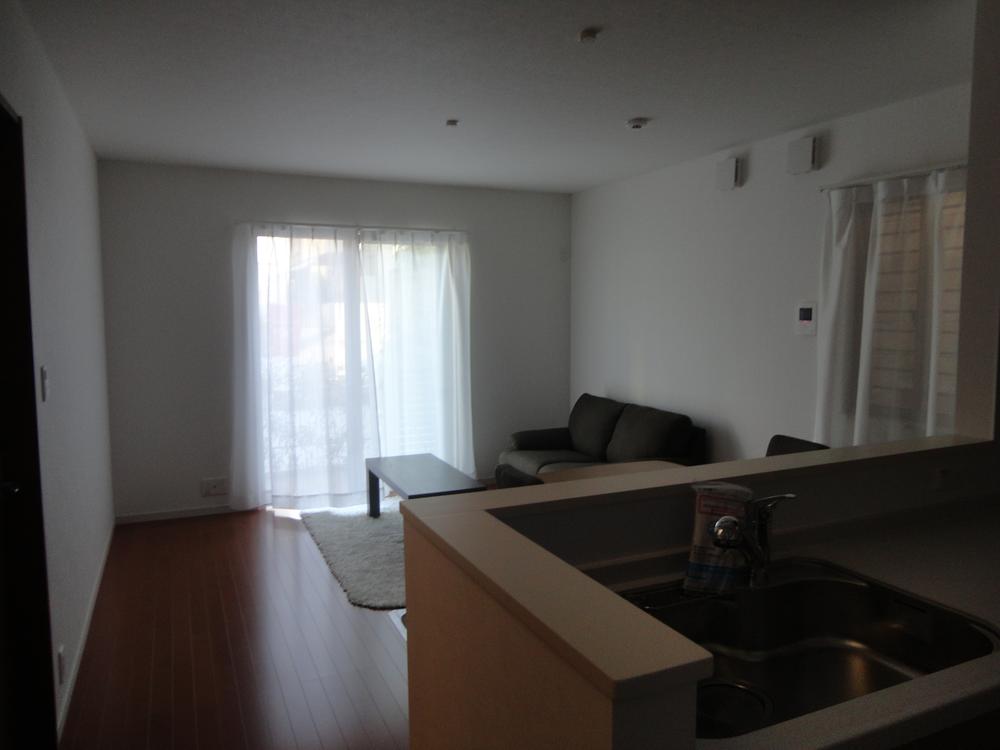 Indoor (05 May 2013) Shooting
室内(2013年05月)撮影
Kitchenキッチン 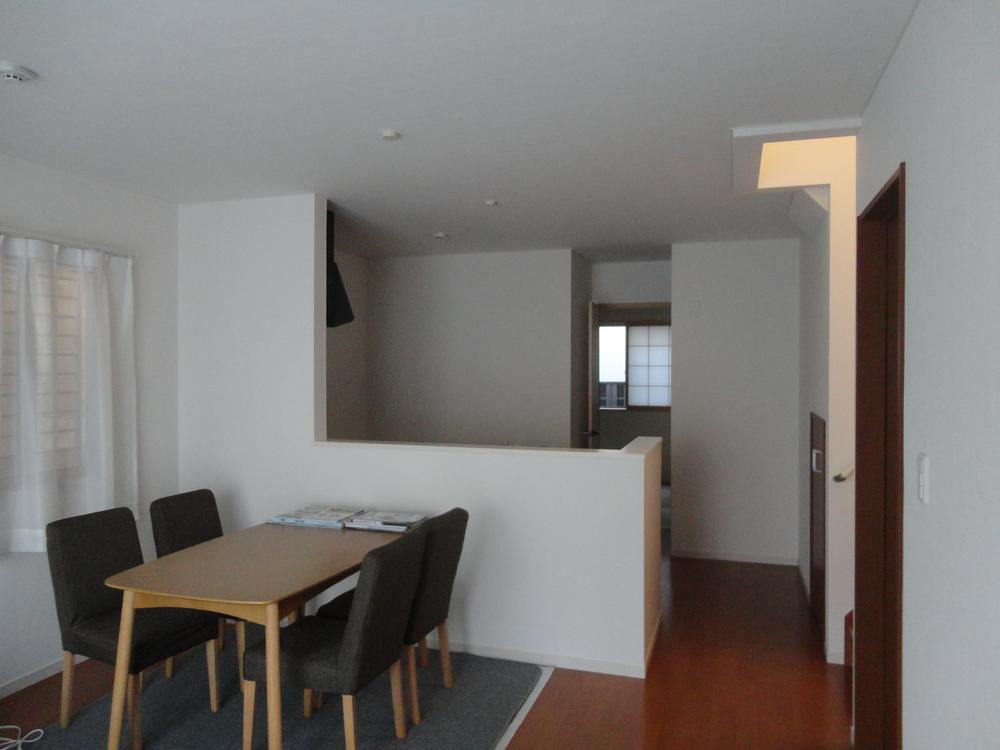 Indoor (05 May 2013) Shooting
室内(2013年05月)撮影
Bathroom浴室 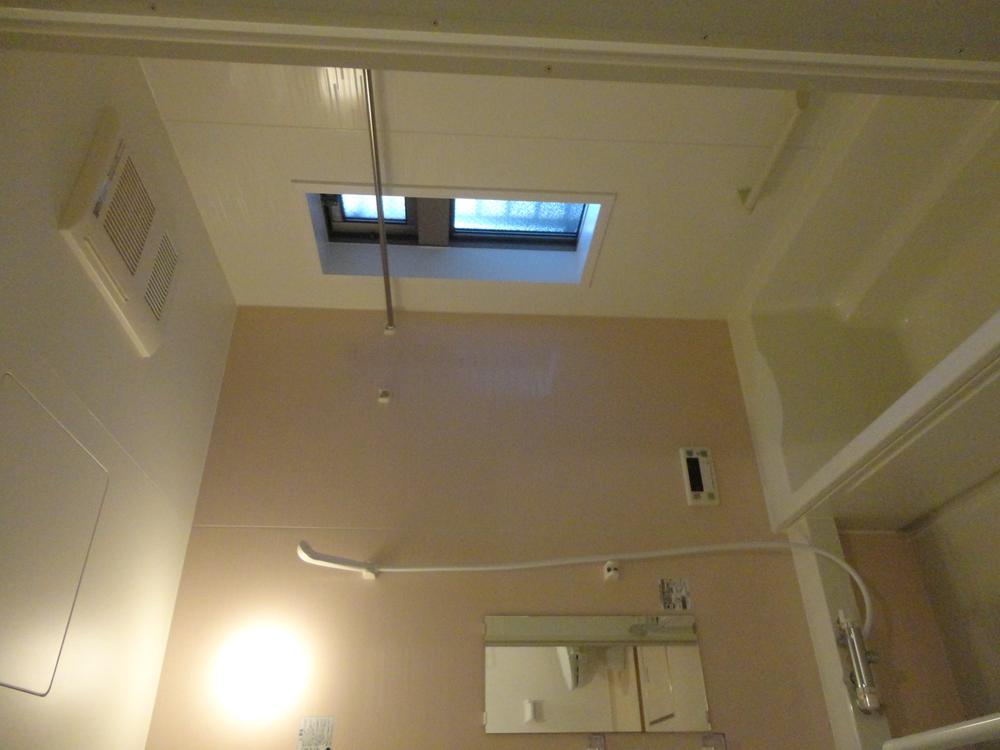 Indoor (05 May 2013) Shooting
室内(2013年05月)撮影
Location
|





![exhibition hall / Showroom. [Tomigaoka exhibition hall ・ Japanese-style room] Equipped with a two-stage sliding door on the east side, Opening the lower and garden, Open the top and sky, To suit the mood is a Japanese-style room where you can enjoy two of the scenery.](/images/nara/nara/55e8db0009.jpg)
![exhibition hall / Showroom. [Tomigaoka exhibition hall ・ living] From blow-by, Wrapped in softly falling light, In a relaxed manner It is relaxing living room.](/images/nara/nara/55e8db0012.jpg)

![exhibition hall / Showroom. [Tomigaoka exhibition hall ・ Bedroom] A study corner bedroom, Guests can enjoy a private space.](/images/nara/nara/55e8db0028.jpg)













