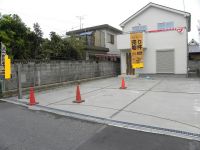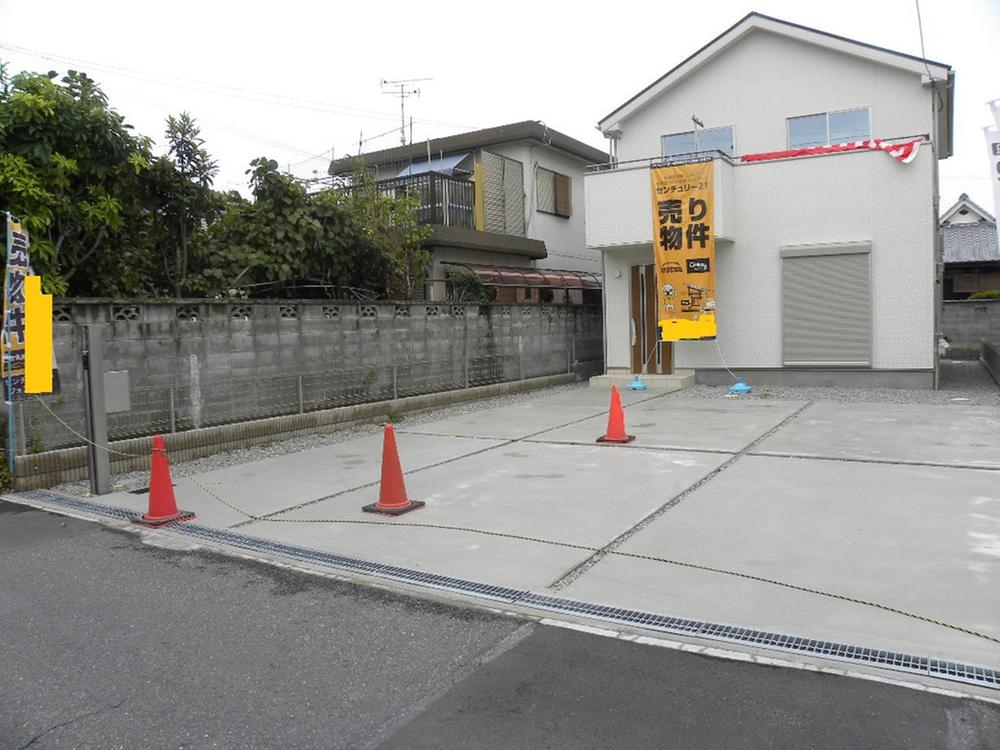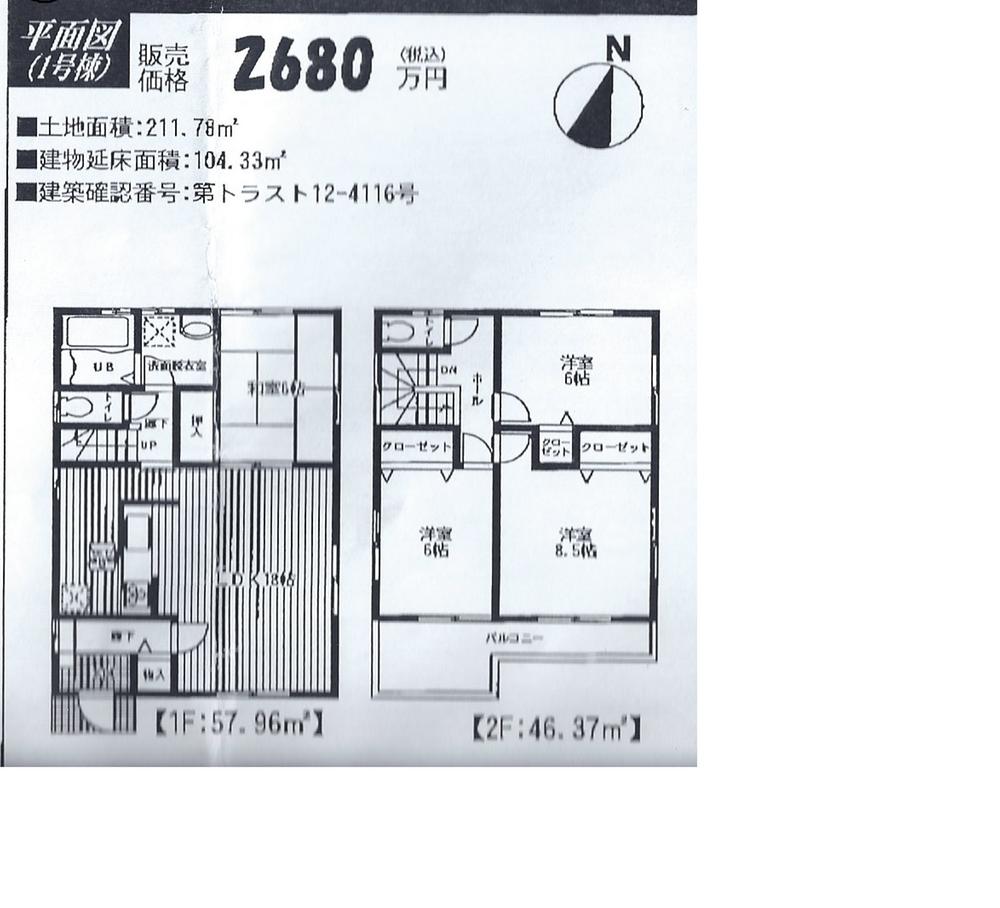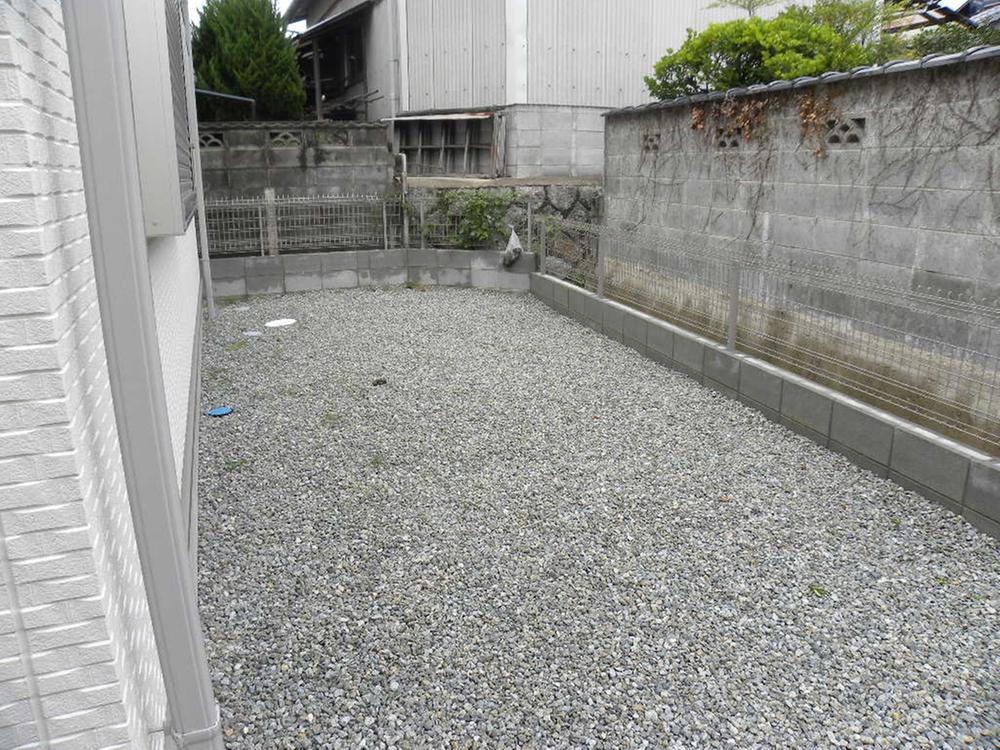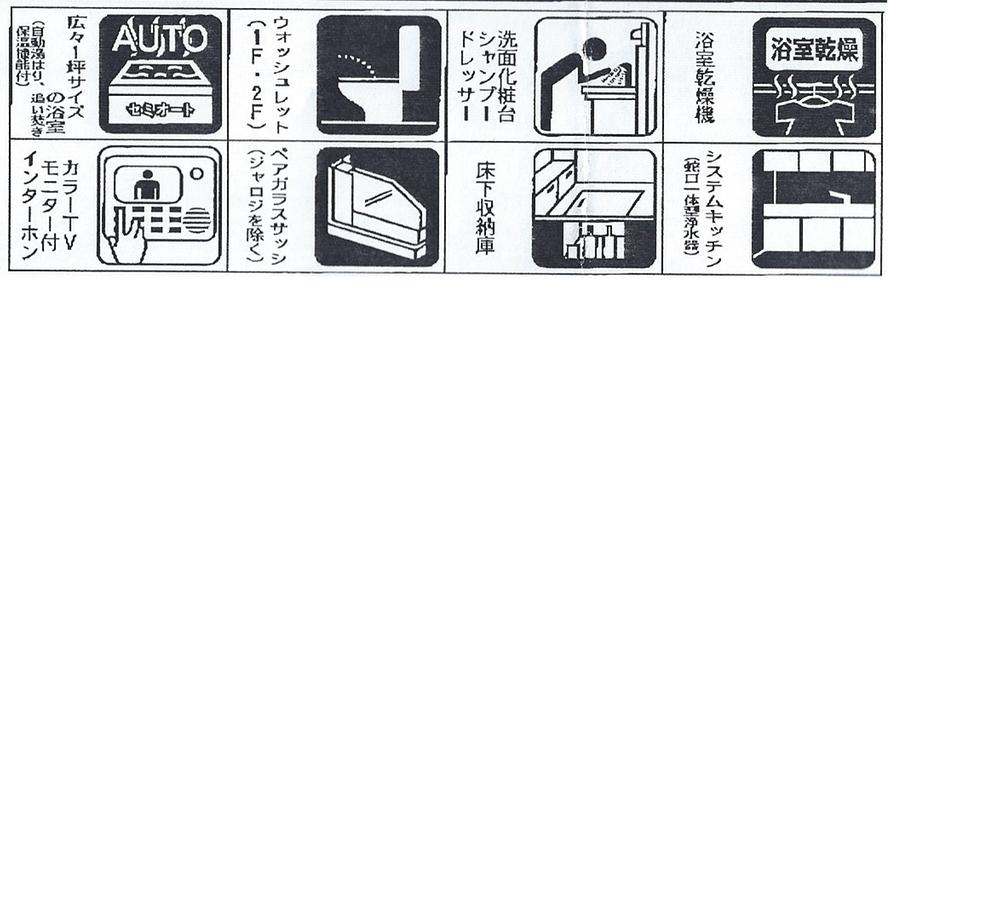|
|
Nara, Nara Prefecture
奈良県奈良市
|
|
Kintetsu Nara Line "Shobuike" walk 16 minutes
近鉄奈良線「菖蒲池」歩16分
|
|
Spacious land 60 square meters of flat land, South-facing 26,800,000 yen Shobuike walk 16 minutes, Parking 4 ~ About five is possible. Also it offers about 10 tatami minute backyard. Remaining is one household.
広々土地60坪の平坦地、南向き2680万円菖蒲池徒歩16分、駐車場は4 ~ 5台ぐらいは可能です。裏庭も10畳分くらいございます。残一戸です。
|
|
Spacious land 60 square meters of flat land, South-facing 26,800,000 yen Shobuike walk 16 minutes
広々土地60坪の平坦地、南向き2680万円菖蒲池徒歩16分
|
Features pickup 特徴ピックアップ | | Measures to conserve energy / Year Available / Parking three or more possible / Facing south / System kitchen / Bathroom Dryer / Garden more than 10 square meters / Washbasin with shower / Bathroom 1 tsubo or more / South balcony / Otobasu / Warm water washing toilet seat / The window in the bathroom / Water filter 省エネルギー対策 /年内入居可 /駐車3台以上可 /南向き /システムキッチン /浴室乾燥機 /庭10坪以上 /シャワー付洗面台 /浴室1坪以上 /南面バルコニー /オートバス /温水洗浄便座 /浴室に窓 /浄水器 |
Price 価格 | | 26,800,000 yen 2680万円 |
Floor plan 間取り | | 4LDK 4LDK |
Units sold 販売戸数 | | 1 units 1戸 |
Total units 総戸数 | | 1 units 1戸 |
Land area 土地面積 | | 211.78 sq m (registration) 211.78m2(登記) |
Building area 建物面積 | | 104.33 sq m (measured) 104.33m2(実測) |
Driveway burden-road 私道負担・道路 | | Nothing, South 4.5m width 無、南4.5m幅 |
Completion date 完成時期(築年月) | | June 2013 2013年6月 |
Address 住所 | | Nara, Nara Prefecture Hikita cho 3 奈良県奈良市疋田町3 |
Traffic 交通 | | Kintetsu Nara Line "Shobuike" walk 16 minutes 近鉄奈良線「菖蒲池」歩16分
|
Person in charge 担当者より | | [Regarding this property.] Flat terrain, Land with 60 square meters new construction, Second Hanna Horai Inter Chikashi, Parking 3 units can be more than The completed From time to time visit during the reception 【この物件について】平坦地、土地60坪付新築、第二阪奈宝来インター近し、駐車場3台以上可能 完成済み 随時見学受付中 |
Contact お問い合せ先 | | Ltd. Oasis TEL: 0800-602-6292 [Toll free] mobile phone ・ Also available from PHS
Caller ID is not notified
Please contact the "saw SUUMO (Sumo)"
If it does not lead, If the real estate company (株)オアシスTEL:0800-602-6292【通話料無料】携帯電話・PHSからもご利用いただけます
発信者番号は通知されません
「SUUMO(スーモ)を見た」と問い合わせください
つながらない方、不動産会社の方は
|
Building coverage, floor area ratio 建ぺい率・容積率 | | 40% ・ 60% 40%・60% |
Time residents 入居時期 | | Immediate available 即入居可 |
Land of the right form 土地の権利形態 | | Ownership 所有権 |
Structure and method of construction 構造・工法 | | Wooden 2-story (framing method) 木造2階建(軸組工法) |
Use district 用途地域 | | One low-rise 1種低層 |
Overview and notices その他概要・特記事項 | | Facilities: Public Water Supply, This sewage, City gas, Parking: car space 設備:公営水道、本下水、都市ガス、駐車場:カースペース |
Company profile 会社概要 | | <Marketing alliance (mediated)> governor of Osaka Prefecture (1) No. 054634 (Ltd.) Oasis Yubinbango543-0001 Osaka-shi, Osaka, Tennoji-ku Uehonmachi 3-5-21 <販売提携(媒介)>大阪府知事(1)第054634号(株)オアシス〒543-0001 大阪府大阪市天王寺区上本町3-5-21 |
