New Homes » Kansai » Nara Prefecture » Nara
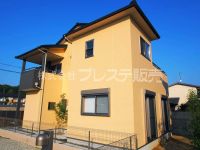 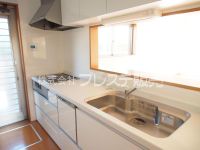
| | Nara, Nara Prefecture 奈良県奈良市 |
| Kintetsu Nara Line "Omiya" walk 18 minutes 近鉄奈良線「新大宮」歩18分 |
| Imposing completed / Mansion with a patio / Parking parallel two / 3 walk to the station within / Saho walk to elementary school 3 minutes / Walk to the Super 4 minutes / Surrounding facilities enhancement ☆ Photos posted is what all was taken by the local ☆ 堂々完成/パティオのある邸/駐車並列2台/3駅へ徒歩圏内/佐保小学校へ徒歩3分/スーパーへ徒歩4分/周辺施設充実☆掲載中の写真は全て現地にて撮影したものです☆ |
Features pickup 特徴ピックアップ | | Parking two Allowed / Immediate Available / 2 along the line more accessible / LDK18 tatami mats or more / Energy-saving water heaters / Super close / System kitchen / Bathroom Dryer / Yang per good / All room storage / Around traffic fewer / Starting station / Washbasin with shower / Face-to-face kitchen / Toilet 2 places / Bathroom 1 tsubo or more / 2 or more sides balcony / South balcony / Double-glazing / Otobasu / Warm water washing toilet seat / TV with bathroom / Nantei / Underfloor Storage / TV monitor interphone / Leafy residential area / Dish washing dryer / Walk-in closet / Attic storage 駐車2台可 /即入居可 /2沿線以上利用可 /LDK18畳以上 /省エネ給湯器 /スーパーが近い /システムキッチン /浴室乾燥機 /陽当り良好 /全居室収納 /周辺交通量少なめ /始発駅 /シャワー付洗面台 /対面式キッチン /トイレ2ヶ所 /浴室1坪以上 /2面以上バルコニー /南面バルコニー /複層ガラス /オートバス /温水洗浄便座 /TV付浴室 /南庭 /床下収納 /TVモニタ付インターホン /緑豊かな住宅地 /食器洗乾燥機 /ウォークインクロゼット /屋根裏収納 | Price 価格 | | 33,800,000 yen ~ 34,800,000 yen [There is also section of the land sale (no building conditions)] 3380万円 ~ 3480万円【土地分譲(建築条件なし)の区画もございます】 | Floor plan 間取り | | 4LDK + S (storeroom) 4LDK+S(納戸) | Units sold 販売戸数 | | 4 units 4戸 | Land area 土地面積 | | 182.13 sq m ~ 185.12 sq m (55.09 tsubo ~ 55.99 tsubo) (Registration) 182.13m2 ~ 185.12m2(55.09坪 ~ 55.99坪)(登記) | Building area 建物面積 | | 101.85 sq m ~ 103.08 sq m (30.80 tsubo ~ 31.18 tsubo) (measured) 101.85m2 ~ 103.08m2(30.80坪 ~ 31.18坪)(実測) | Driveway burden-road 私道負担・道路 | | Asphaltic pavement アスファルト舗装 | Completion date 完成時期(築年月) | | October 2013 2013年10月 | Address 住所 | | Nara, Nara Prefecture Horen-cho 奈良県奈良市法蓮町 | Traffic 交通 | | Kintetsu Nara Line "Omiya" walk 18 minutes
JR Kansai Main Line "Nara" walk 19 minutes
Kintetsu Nara Line "Kintetsu Nara" walk 20 minutes 近鉄奈良線「新大宮」歩18分
JR関西本線「奈良」歩19分
近鉄奈良線「近鉄奈良」歩20分
| Related links 関連リンク | | [Related Sites of this company] 【この会社の関連サイト】 | Person in charge 担当者より | | Person in charge of real-estate and building Yoshimoto Shinichi Age: 30 Daigyokai Experience: 11 years I was born and raised in Nara, Also there I have lived in other prefectures, I feel that still livable Nara is the best. Also customers of other prefectures, As you know the goodness of Nara, We will do the best of your proposal. 担当者宅建吉本 信一年齢:30代業界経験:11年私は生まれも育ちも奈良で、他府県に住んだこともあるのですが、やはり奈良が一番住みやすいと感じております。他府県のお客様にも、奈良の良さを分かっていただけるように、最良のご提案をさせていただきます。 | Contact お問い合せ先 | | TEL: 0120-475737 [Toll free] Please contact the "saw SUUMO (Sumo)" TEL:0120-475737【通話料無料】「SUUMO(スーモ)を見た」と問い合わせください | Building coverage, floor area ratio 建ぺい率・容積率 | | Kenpei rate: 40%, Volume ratio: 60% 建ペい率:40%、容積率:60% | Time residents 入居時期 | | Immediate available 即入居可 | Land of the right form 土地の権利形態 | | Ownership 所有権 | Structure and method of construction 構造・工法 | | Wooden 2-story 木造2階建 | Use district 用途地域 | | One low-rise 1種低層 | Land category 地目 | | Residential land 宅地 | Overview and notices その他概要・特記事項 | | Contact: Yoshimoto Shinichi 担当者:吉本 信一 | Company profile 会社概要 | | <Marketing alliance (mediated)> Nara Governor (7) No. 002520 (Ltd.) PlayStation sales Yubinbango630-8035 Nara, Nara Prefecture Akahada-cho, 1036-2 <販売提携(媒介)>奈良県知事(7)第002520号(株)プレステ販売〒630-8035 奈良県奈良市赤膚町1036-2 |
Local appearance photo現地外観写真 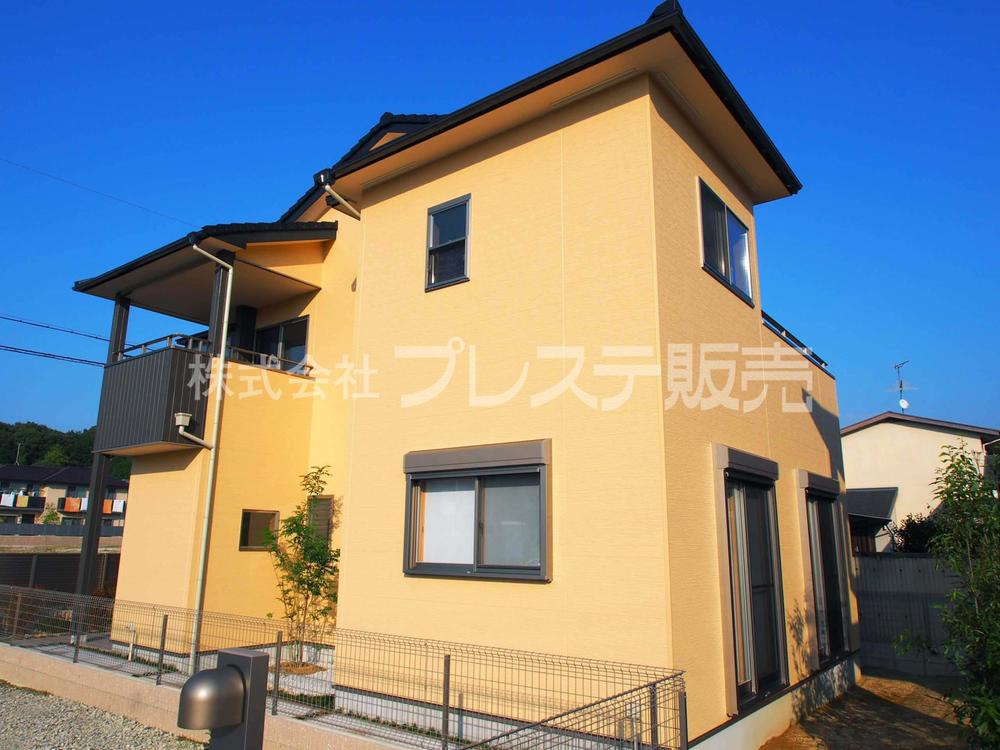 Local photo (No. 2 place appearance) imposing complete! Guests visit the actual in the building ※ Since our attendant is not resident in the local, If you would like to be local for your visits, In advance to thank you for your contact.
現地写真(2号地外観)堂々完成! 実際の建物内をご見学いただけます※現地に当社係員は常駐しておりませんので、現地のご見学を希望される場合は、事前にご連絡をお願い致します。
Kitchenキッチン 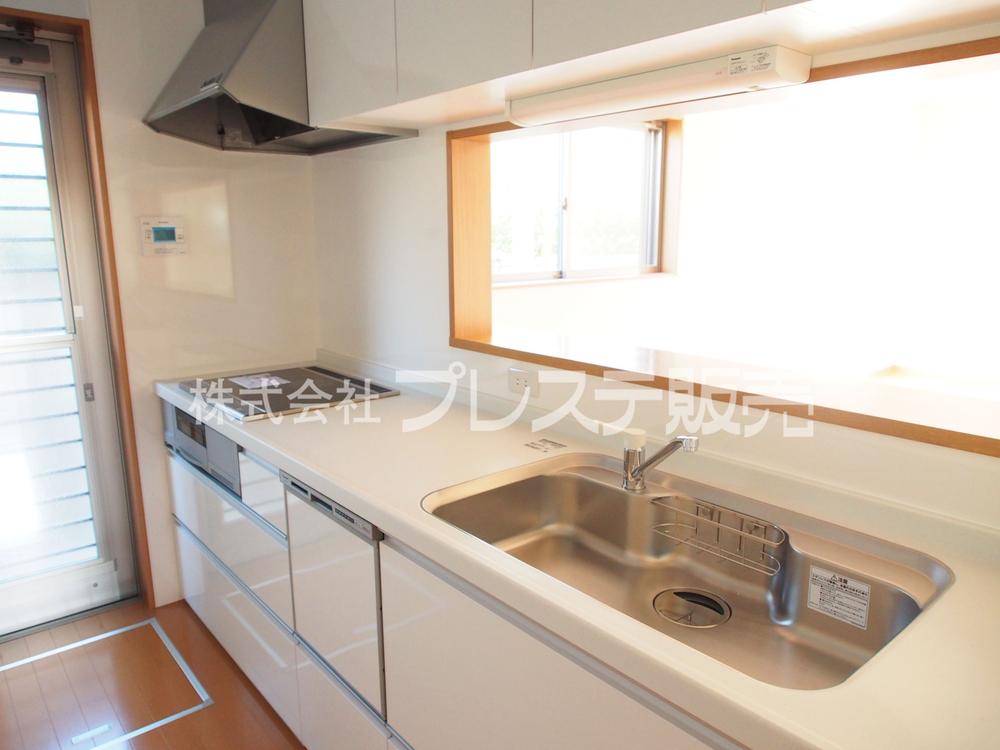 Local photo (No. 1 place kitchen) Popular face-to-face kitchen Standard equipped with a dishwasher!
現地写真(1号地キッチン)
人気の対面キッチン
食器洗い乾燥機を標準装備!
Livingリビング 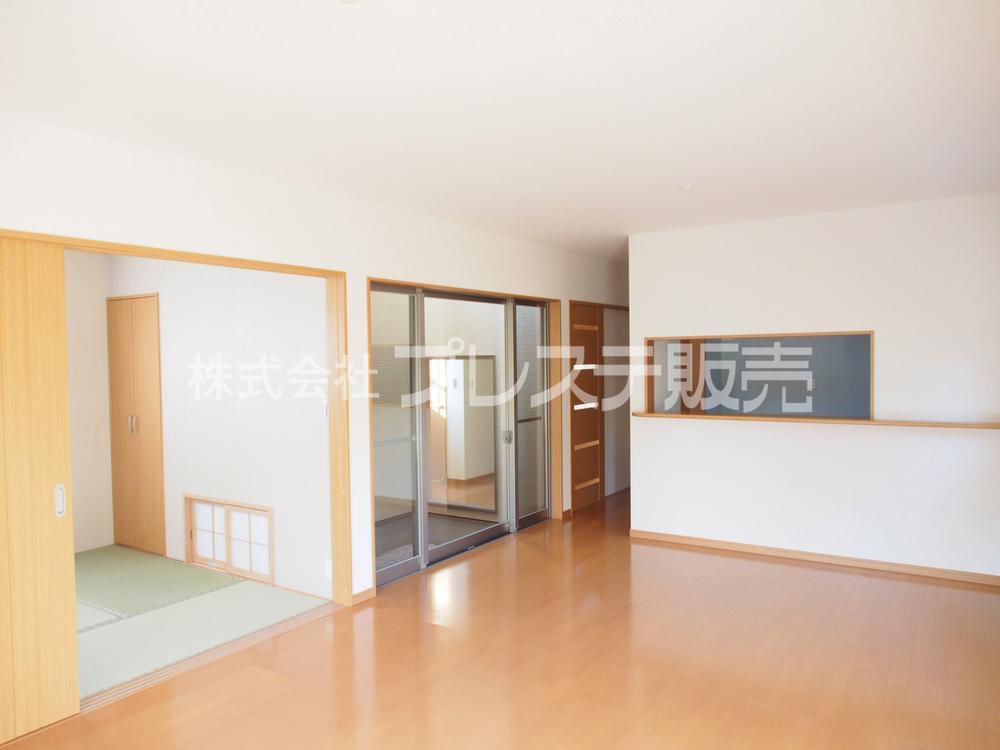 Local Photos (1 Gochi living) Because it is a living room facing south, Good per yang
現地写真(1号地リビング)
南向きのリビングですので、陽あたり良好です
Floor plan間取り図 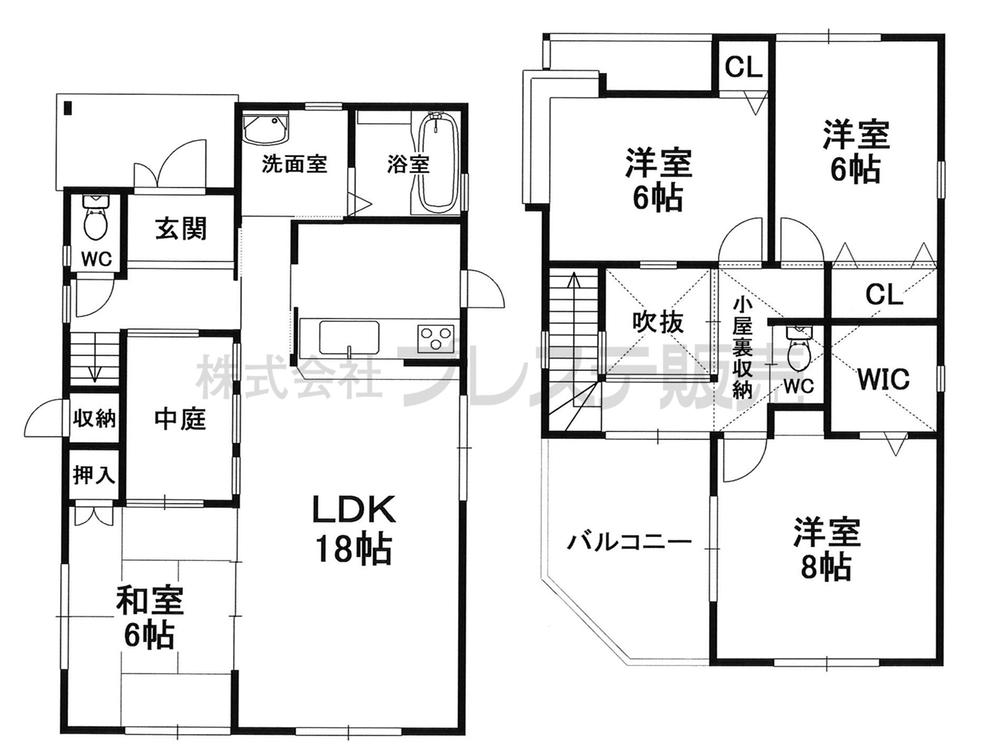 (No. 1 point), Price 33,800,000 yen, 4LDK+S, Land area 185.12 sq m , Building area 103.08 sq m
(1号地)、価格3380万円、4LDK+S、土地面積185.12m2、建物面積103.08m2
Local appearance photo現地外観写真 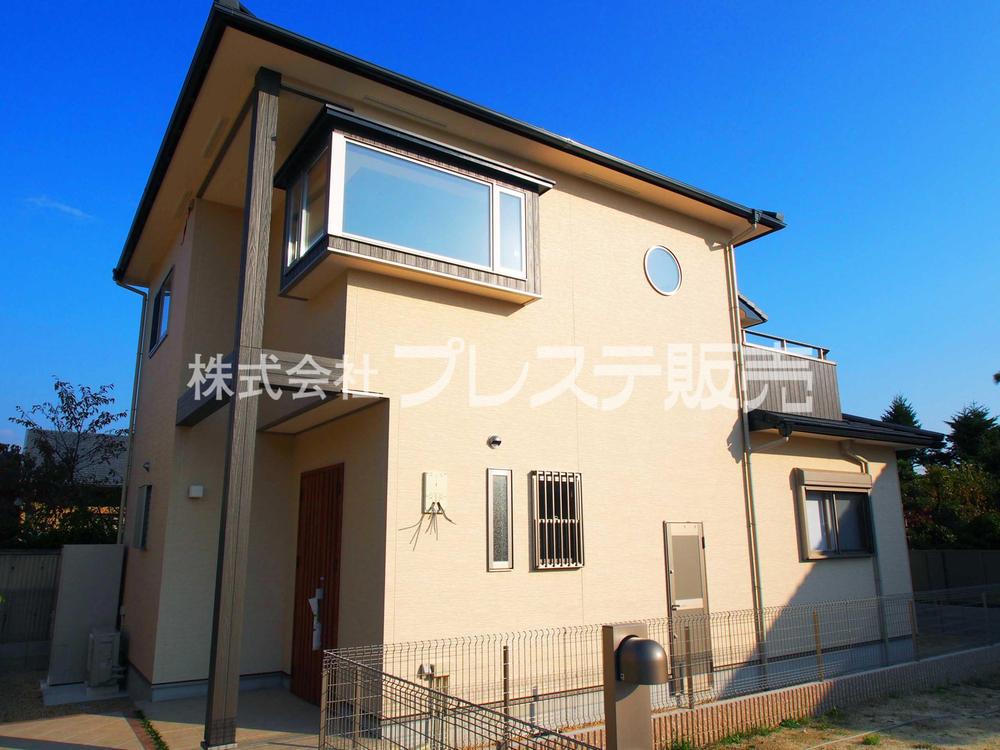 Local photo (No. 1 place appearance) Imposing completed! Guests visit the actual in the building ※ Since our attendant is not resident in the local, If you would like to be local for your visits, In advance to thank you for your contact.
現地写真(1号地外観)
堂々完成! 実際の建物内をご見学いただけます
※現地に当社係員は常駐しておりませんので、現地のご見学を希望される場合は、事前にご連絡をお願い致します。
Bathroom浴室 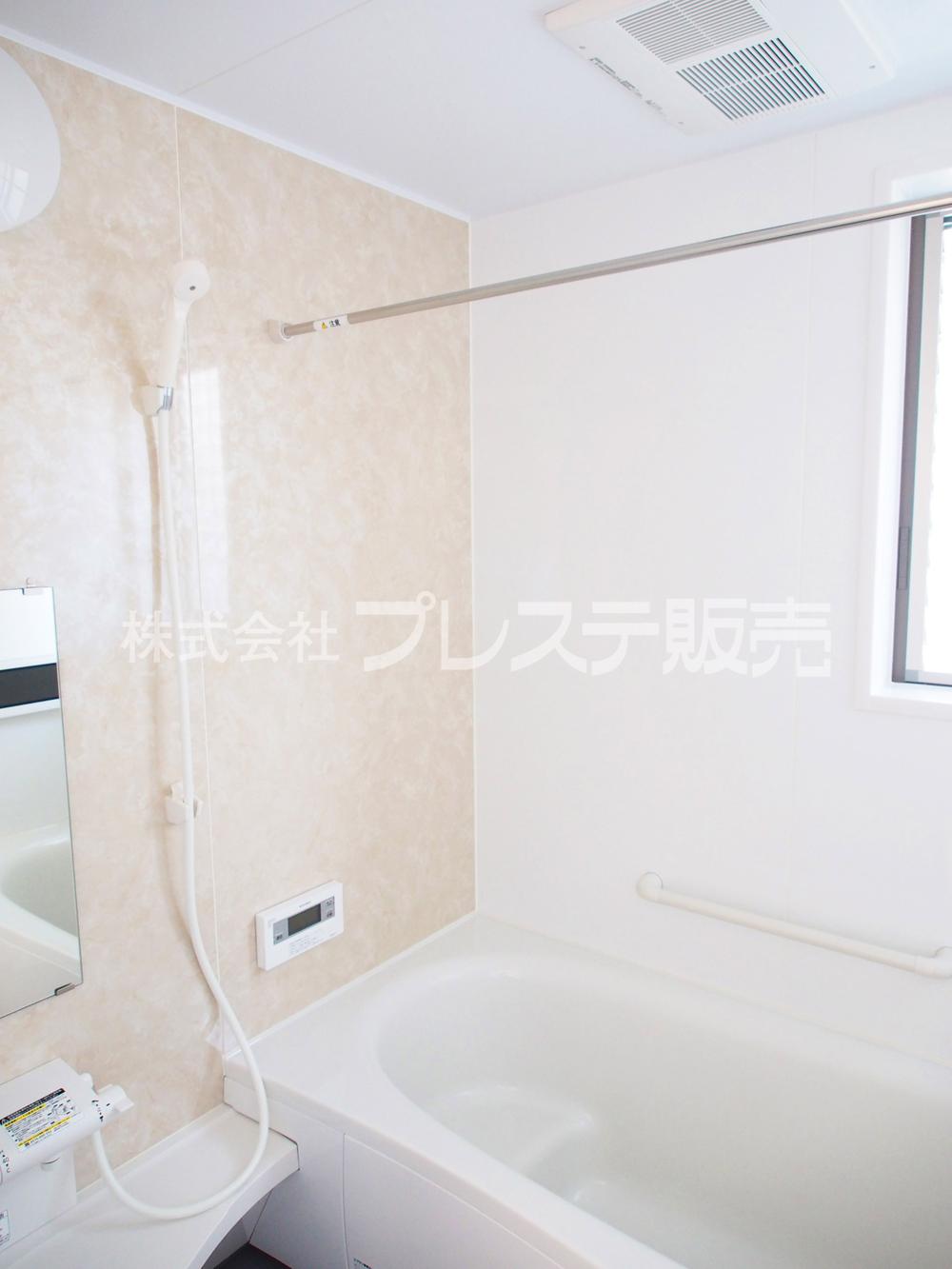 Local photo (No. 2 place bathroom)
現地写真(2号地浴室)
Non-living roomリビング以外の居室 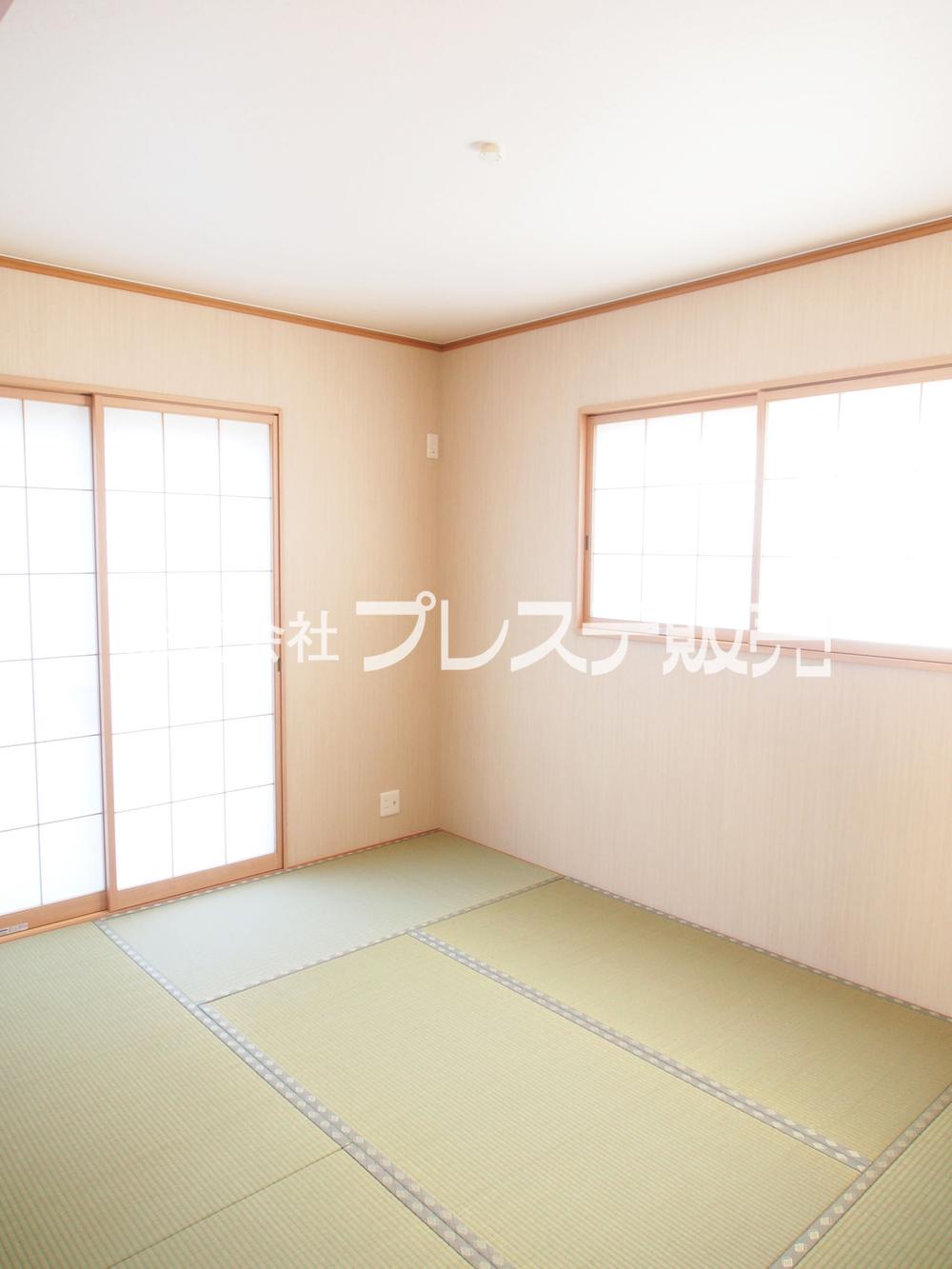 Local photo (No. 1 place Japanese-style)
現地写真(1号地和室)
Wash basin, toilet洗面台・洗面所 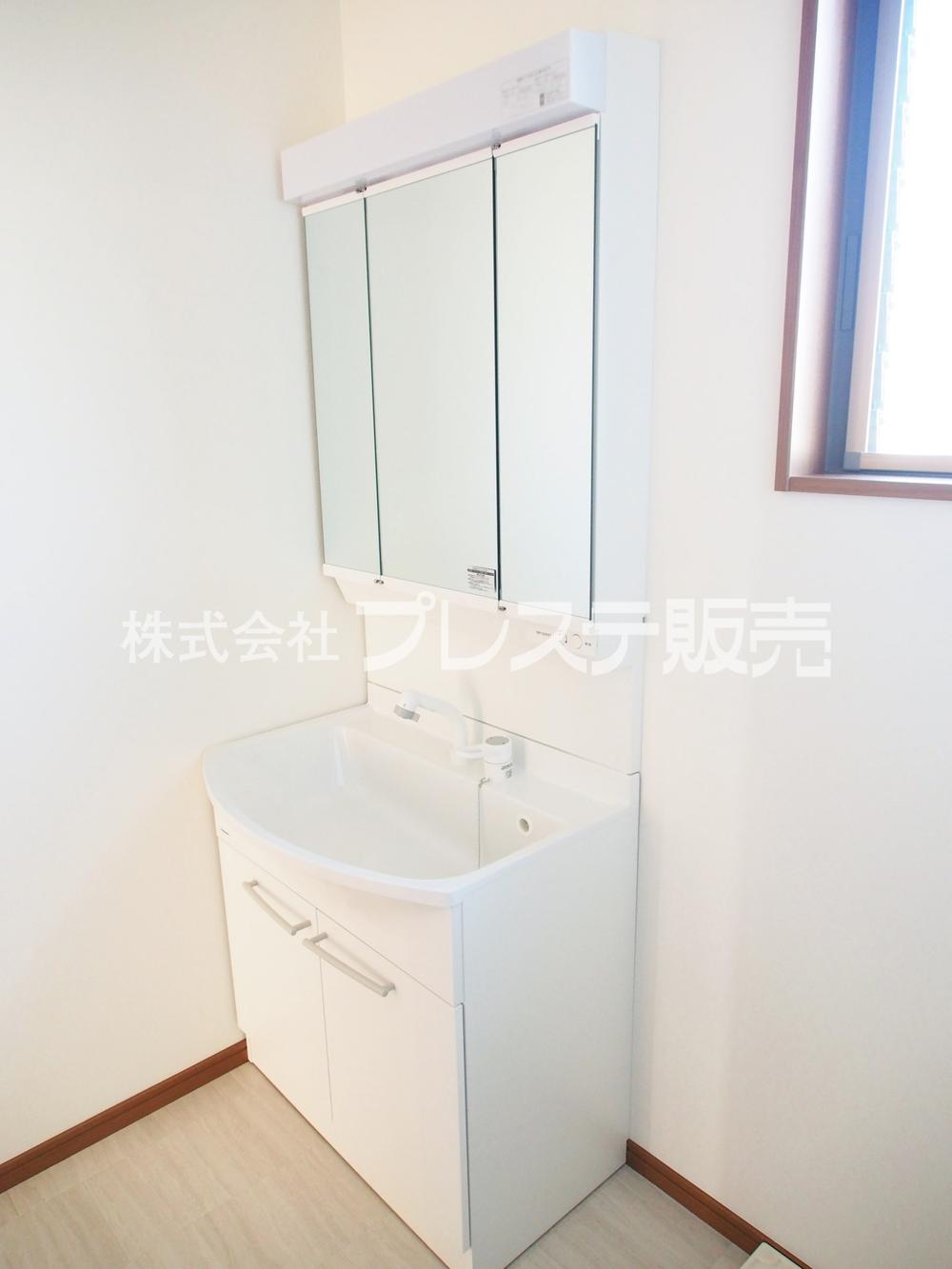 Local photo (No. 2 land basin)
現地写真(2号地洗面)
Receipt収納 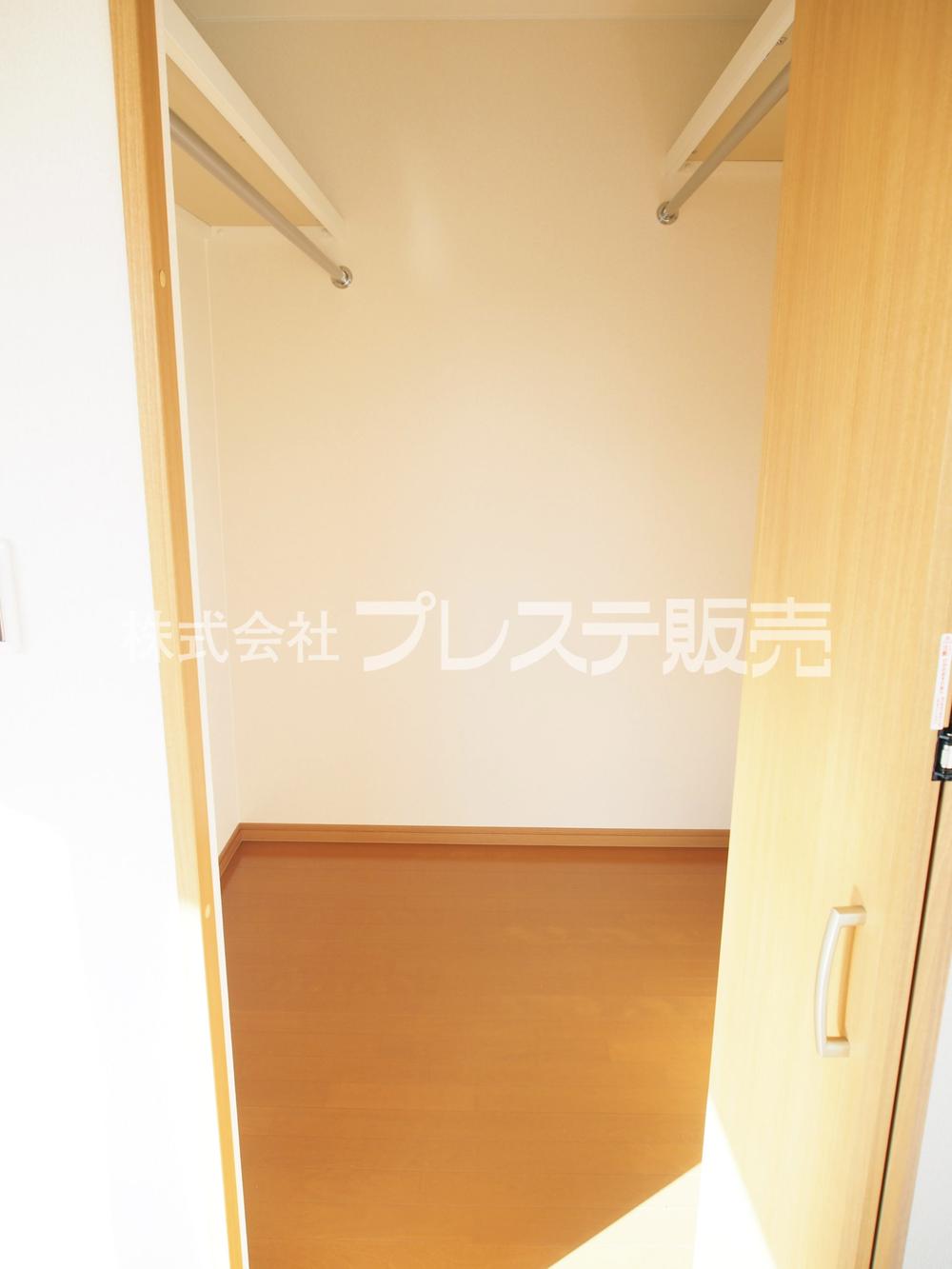 Local photo (No. 1 area walk-in closet)
現地写真(1号地ウォークインクローゼット)
Toiletトイレ 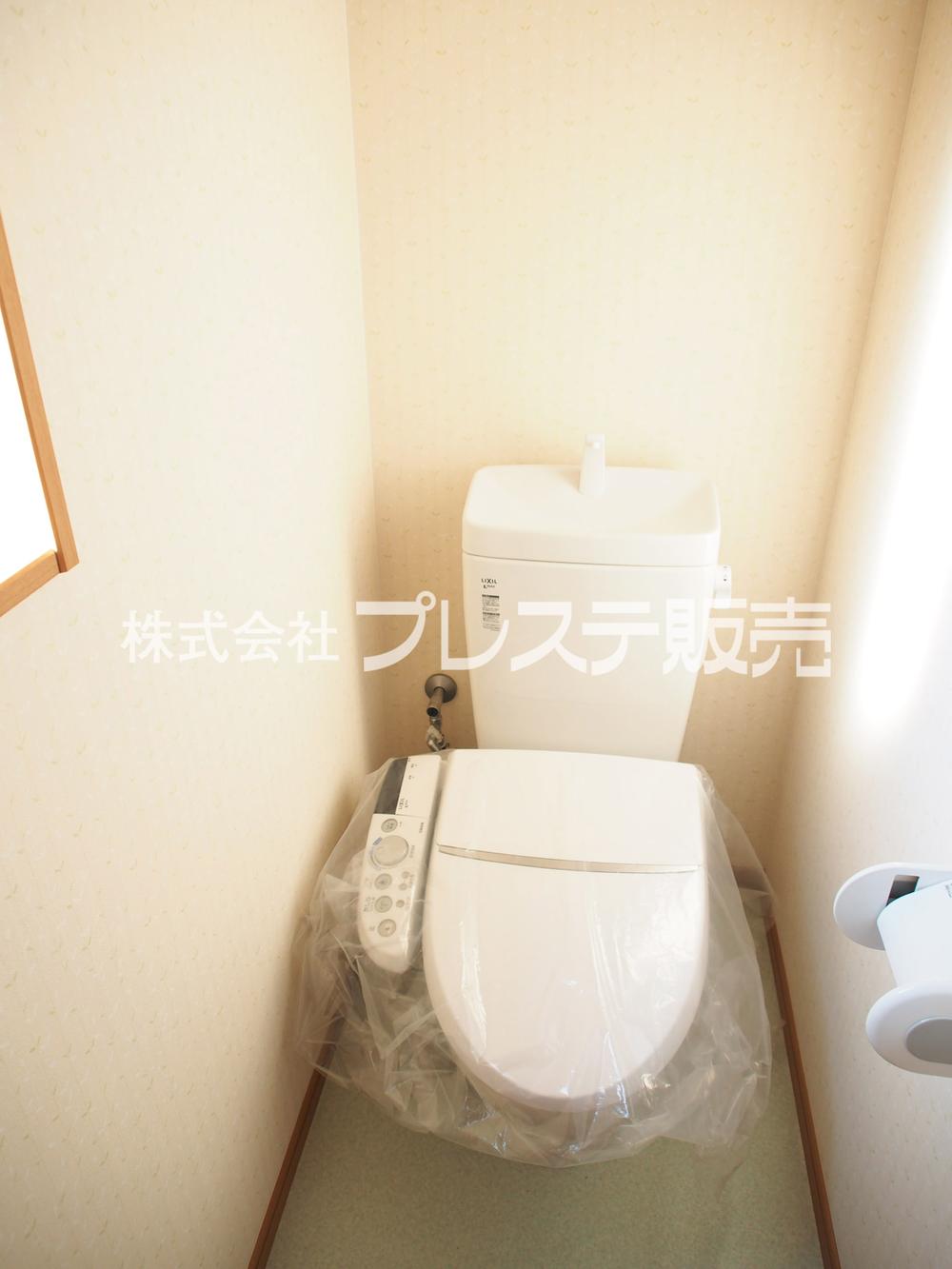 Local photo (No. 1 destination toilet)
現地写真(1号地トイレ)
Other localその他現地 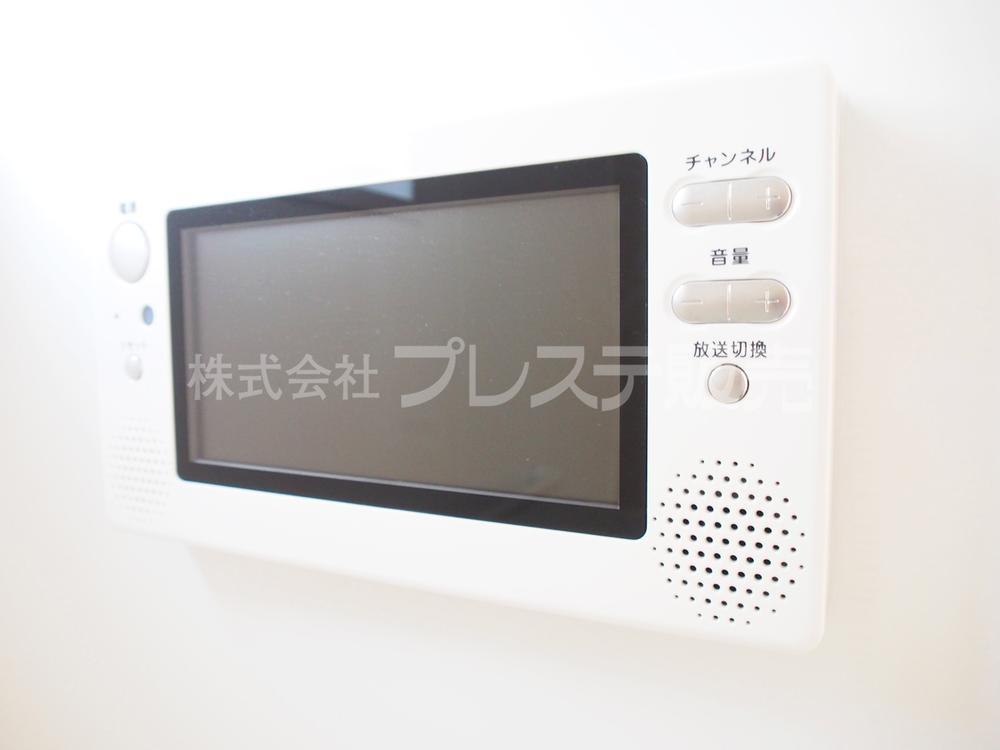 Local photo (No. 2 place bathroom TV)
現地写真(2号地浴室テレビ)
Floor plan間取り図 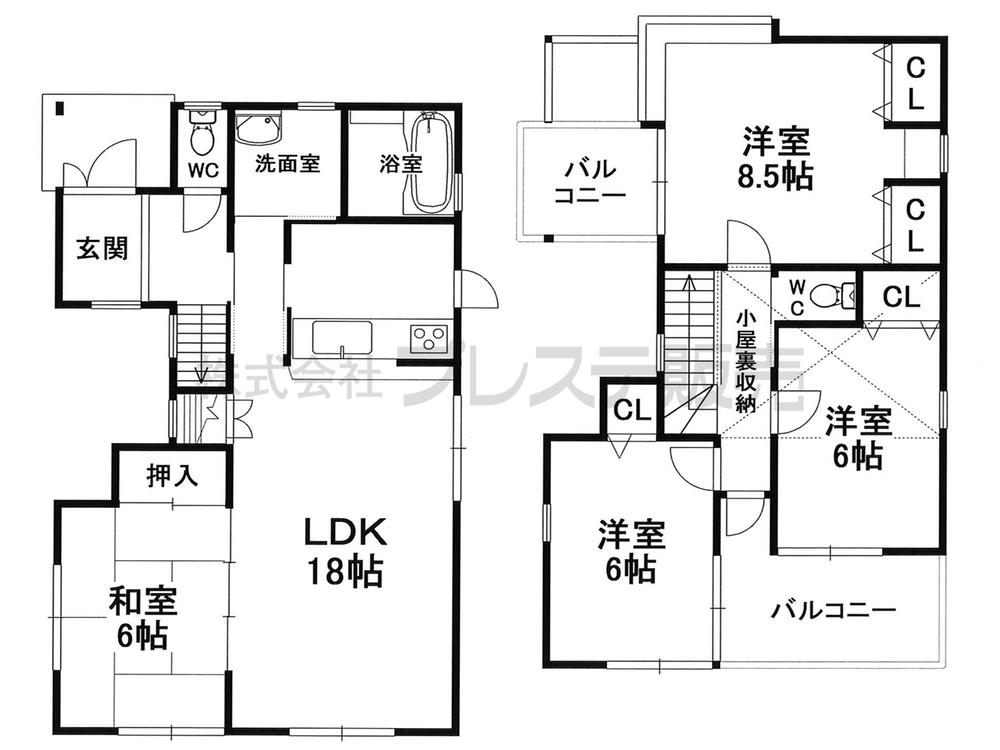 (No. 2 locations), Price 34,800,000 yen, 4LDK, Land area 182.13 sq m , Building area 101.85 sq m
(2号地)、価格3480万円、4LDK、土地面積182.13m2、建物面積101.85m2
Non-living roomリビング以外の居室 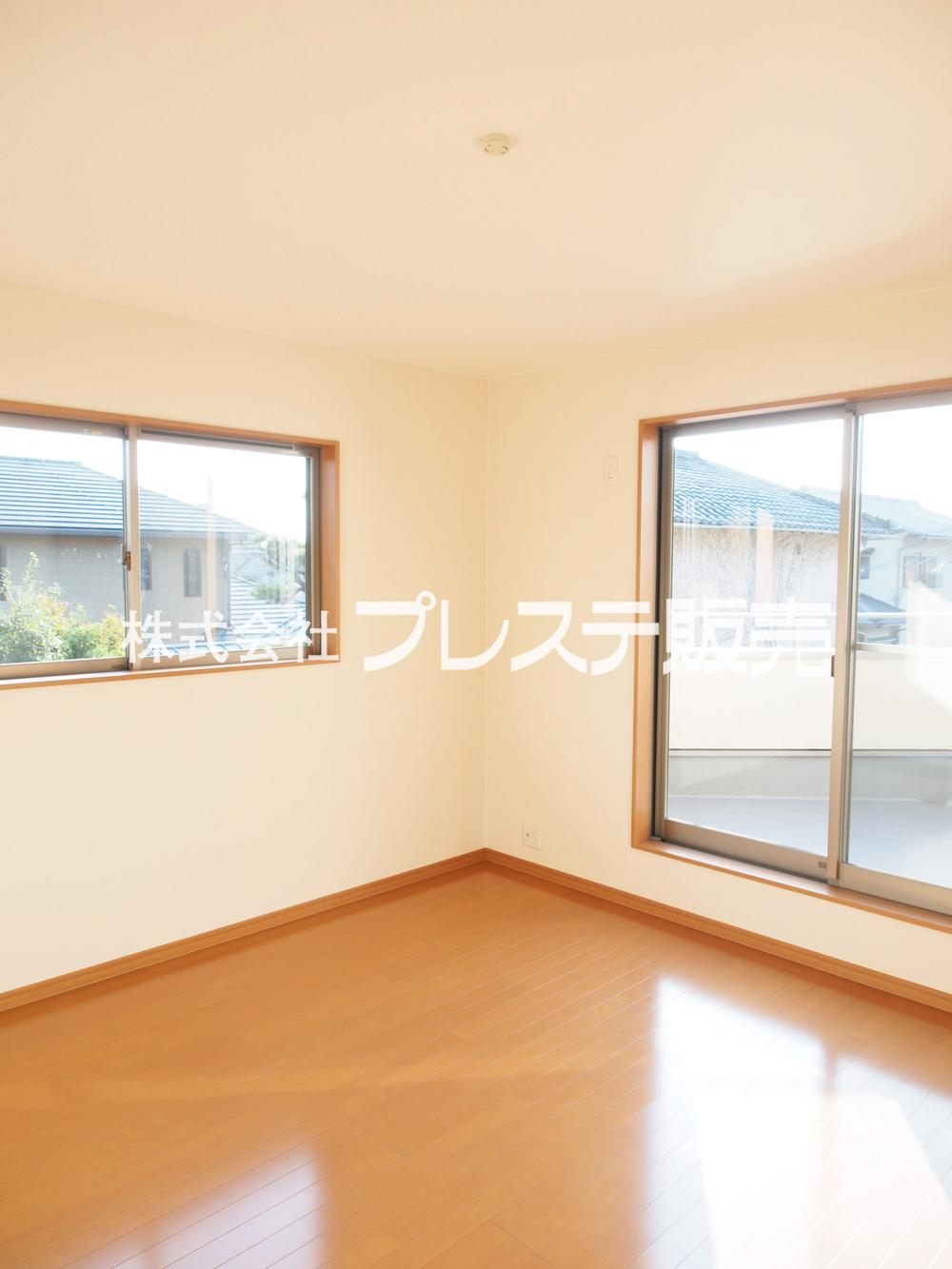 Local photo (No. 1 place 2 Kaikyoshitsu)
現地写真(1号地2階居室)
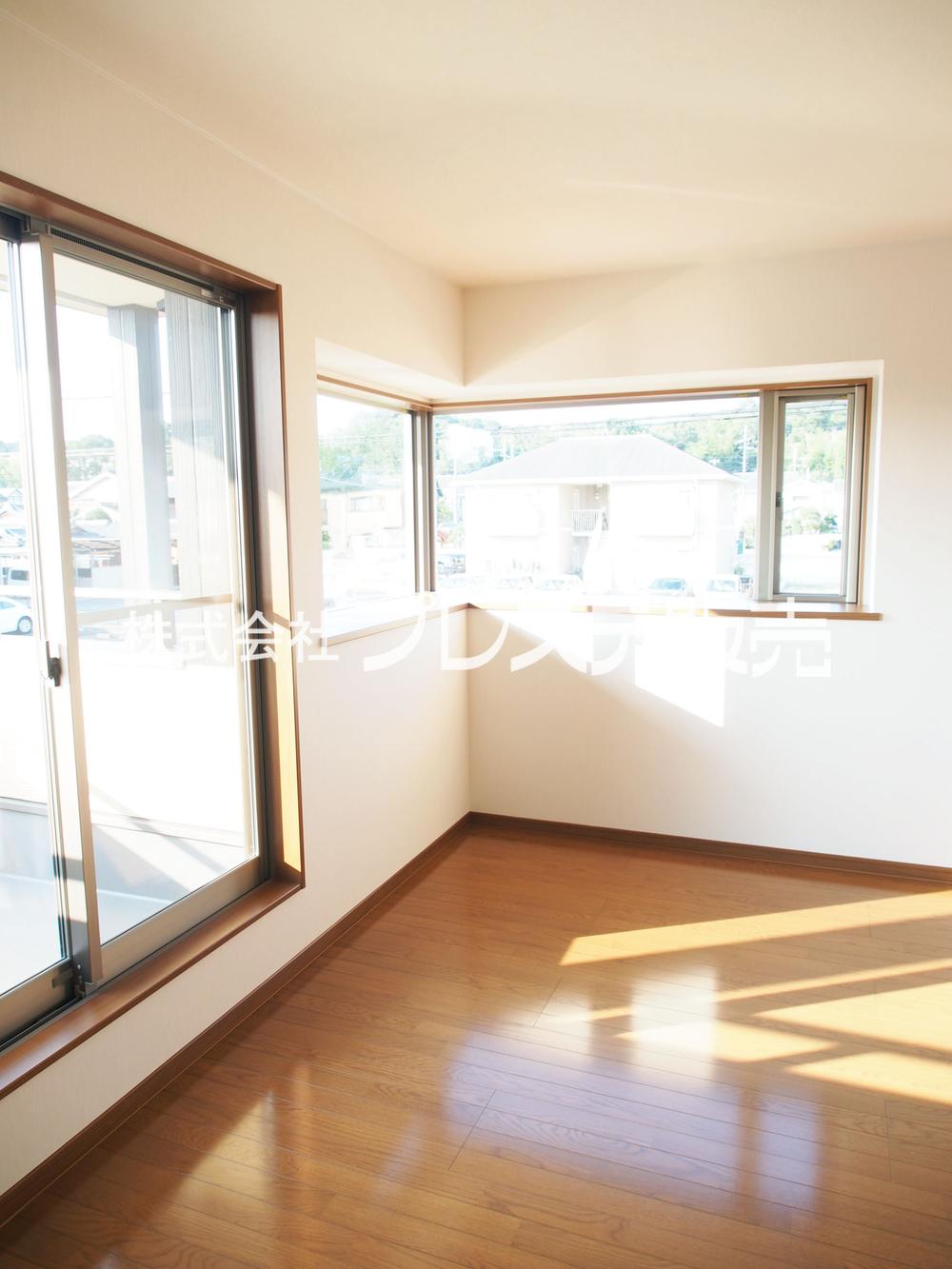 Local photo (No. 2 place 2 Kaikyoshitsu)
現地写真(2号地2階居室)
Location
| 














