New Homes » Kansai » Nara Prefecture » Nara
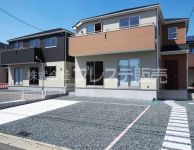 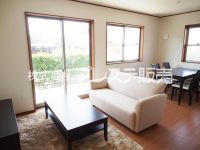
| | Nara, Nara Prefecture 奈良県奈良市 |
| Kintetsu Nara Line "Tomio" bus a 9-minute bus stop walk 2 minutes 近鉄奈良線「富雄」バス9分バス停歩2分 |
| New release / Limited two-compartment / Southeast & All rooms southwestward & Nantei / Parking parallel three / Tomio a 6-minute walk to the third elementary and junior high schools / Walk to the supermarket 14 minutes 新発売/限定2区画/南東向き&全室南西向き&南庭/駐車並列3台/富雄第三小中学校へ徒歩6分/スーパーへ徒歩14分 |
| ◆ Every Saturday ・ Sunday ・ Holidays local tours held in ◆ ◆ 毎週土曜日・日曜日・祝祭日 現地見学会開催中 ◆ |
Features pickup 特徴ピックアップ | | Parking three or more possible / LDK18 tatami mats or more / Fiscal year Available / Energy-saving water heaters / System kitchen / Bathroom Dryer / Yang per good / All room storage / A quiet residential area / Around traffic fewer / Or more before road 6m / Shaping land / Garden more than 10 square meters / Washbasin with shower / Face-to-face kitchen / Wide balcony / Toilet 2 places / Bathroom 1 tsubo or more / South balcony / Double-glazing / Otobasu / Warm water washing toilet seat / Nantei / Underfloor Storage / TV monitor interphone / Leafy residential area / Walk-in closet / Water filter / Storeroom / A large gap between the neighboring house / Maintained sidewalk / In a large town / All rooms southwestward 駐車3台以上可 /LDK18畳以上 /年度内入居可 /省エネ給湯器 /システムキッチン /浴室乾燥機 /陽当り良好 /全居室収納 /閑静な住宅地 /周辺交通量少なめ /前道6m以上 /整形地 /庭10坪以上 /シャワー付洗面台 /対面式キッチン /ワイドバルコニー /トイレ2ヶ所 /浴室1坪以上 /南面バルコニー /複層ガラス /オートバス /温水洗浄便座 /南庭 /床下収納 /TVモニタ付インターホン /緑豊かな住宅地 /ウォークインクロゼット /浄水器 /納戸 /隣家との間隔が大きい /整備された歩道 /大型タウン内 /全室南西向き | Event information イベント情報 | | Local tours (please make a reservation beforehand) schedule / Every Saturday, Sunday and public holidays time / 10:00 ~ 17:00 ◆ Entitled "Kuo ・ Get the card. " ◆ We your visit to the local tours, "Kuo to your family like had you fill out the questionnaire ・ You will receive a card (1000 yen bills). ". (First time only) ※ Do you have to print this page. (O.K in The photo) 現地見学会(事前に必ず予約してください)日程/毎週土日祝時間/10:00 ~ 17:00◆ もれなく 『クオ・カード』 をプレゼント ◆現地見学会にご来場いただき、アンケートにご記入いただいたご家族様に 『クオ・カード(1000円券)』 を1枚差し上げます。(初回のみ)※このページを印刷してお持ち下さい。(写メでもO.K) | Price 価格 | | 32,800,000 yen ・ 33,800,000 yen 3280万円・3380万円 | Floor plan 間取り | | 4LDK ・ 4LDK + S (storeroom) 4LDK・4LDK+S(納戸) | Units sold 販売戸数 | | 2 units 2戸 | Total units 総戸数 | | 2 units 2戸 | Land area 土地面積 | | 200.79 sq m ・ 200.89 sq m (60.73 tsubo ・ 60.76 tsubo) (Registration) 200.79m2・200.89m2(60.73坪・60.76坪)(登記) | Building area 建物面積 | | 108.13 sq m ・ 115.83 sq m (32.70 tsubo ・ 35.03 tsubo) (measured) 108.13m2・115.83m2(32.70坪・35.03坪)(実測) | Driveway burden-road 私道負担・道路 | | Road width: 6m, Asphaltic pavement 道路幅:6m、アスファルト舗装 | Completion date 完成時期(築年月) | | February 2014 schedule 2014年2月予定 | Address 住所 | | Nara, Nara Prefecture Tezukayamanaka cho 奈良県奈良市帝塚山中町 | Traffic 交通 | | Kintetsu Nara Line "Tomio" bus a 9-minute bus stop walk 2 minutes
Kintetsu Nara Line "Higashiikoma" bus 9 minutes bus stop walk 10 minutes 近鉄奈良線「富雄」バス9分バス停歩2分
近鉄奈良線「東生駒」バス9分バス停歩10分
| Related links 関連リンク | | [Related Sites of this company] 【この会社の関連サイト】 | Person in charge 担当者より | | Person in charge of real-estate and building real estate consulting skills registrant Miyake Creation Age: 40 Daigyokai Experience: 15 years life largest shopping of home purchase. But I think that it is not know it and your anxiety, such as also, Drill down from your lifestyle, We will do the best of your proposal. Also local information of Nara, Please leave it to my home in Nara. 担当者宅建不動産コンサルティング技能登録者三宅 創年齢:40代業界経験:15年人生最大のお買い物の住宅購入。分からない事やご不安などもあるかと思いますが、お客様のライフスタイルから掘り下げ、最良のご提案をさせていただきます。奈良の地域情報も、奈良出身の私におまかせ下さい。 | Contact お問い合せ先 | | TEL: 0120-475737 [Toll free] Please contact the "saw SUUMO (Sumo)" TEL:0120-475737【通話料無料】「SUUMO(スーモ)を見た」と問い合わせください | Building coverage, floor area ratio 建ぺい率・容積率 | | Kenpei rate: 40%, Volume ratio: 60% 建ペい率:40%、容積率:60% | Time residents 入居時期 | | Consultation 相談 | Land of the right form 土地の権利形態 | | Ownership 所有権 | Structure and method of construction 構造・工法 | | Wooden 2-story 木造2階建 | Use district 用途地域 | | One low-rise 1種低層 | Land category 地目 | | Residential land 宅地 | Overview and notices その他概要・特記事項 | | Person in charge: Miyake Wounds, Building confirmation number: No. H25SHC119898, other 担当者:三宅 創、建築確認番号:第H25SHC119898号,他 | Company profile 会社概要 | | <Marketing alliance (mediated)> Nara Governor (7) No. 002520 (Ltd.) PlayStation sales Yubinbango630-8035 Nara, Nara Prefecture Akahada-cho, 1036-2 <販売提携(媒介)>奈良県知事(7)第002520号(株)プレステ販売〒630-8035 奈良県奈良市赤膚町1036-2 |
Same specifications photos (appearance)同仕様写真(外観) 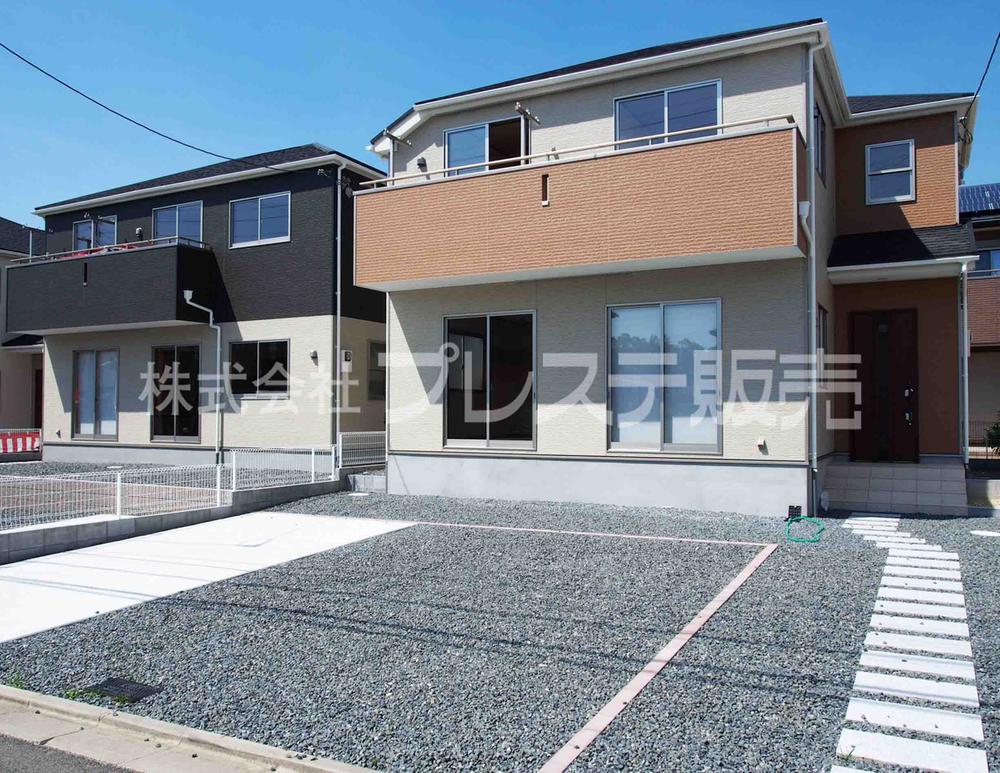 There actually is also the completed building of the same specification of which you can preview ※ Since our attendant is not resident in the local, If you would like to be your tour of the local and building construction example, In advance to thank you for your contact.
実際にご内覧いただける同仕様の完成済みの建物もございます※現地に当社係員は常駐しておりませんので、現地や建物施工例のご見学を希望される場合は、事前にご連絡をお願い致します。
Same specifications photos (living)同仕様写真(リビング) 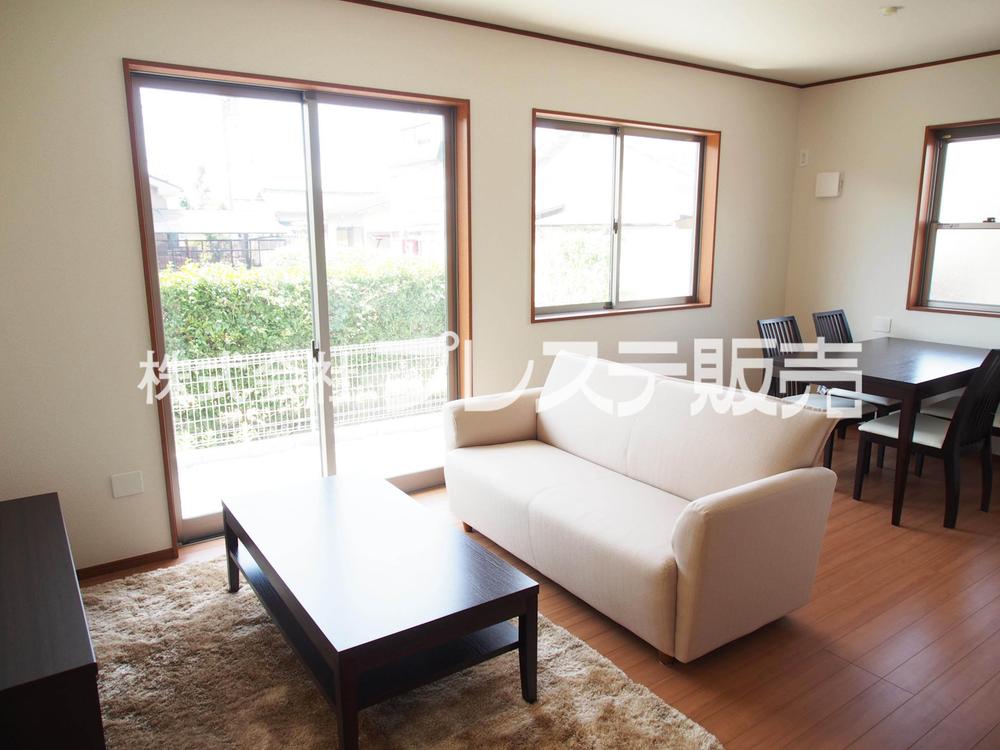 2 House both, Because it is a living room facing the south side of the spacious garden, Good per yang
2邸とも、南側の広いお庭に面したリビングですので、陽あたり良好です
Same specifications photo (kitchen)同仕様写真(キッチン) 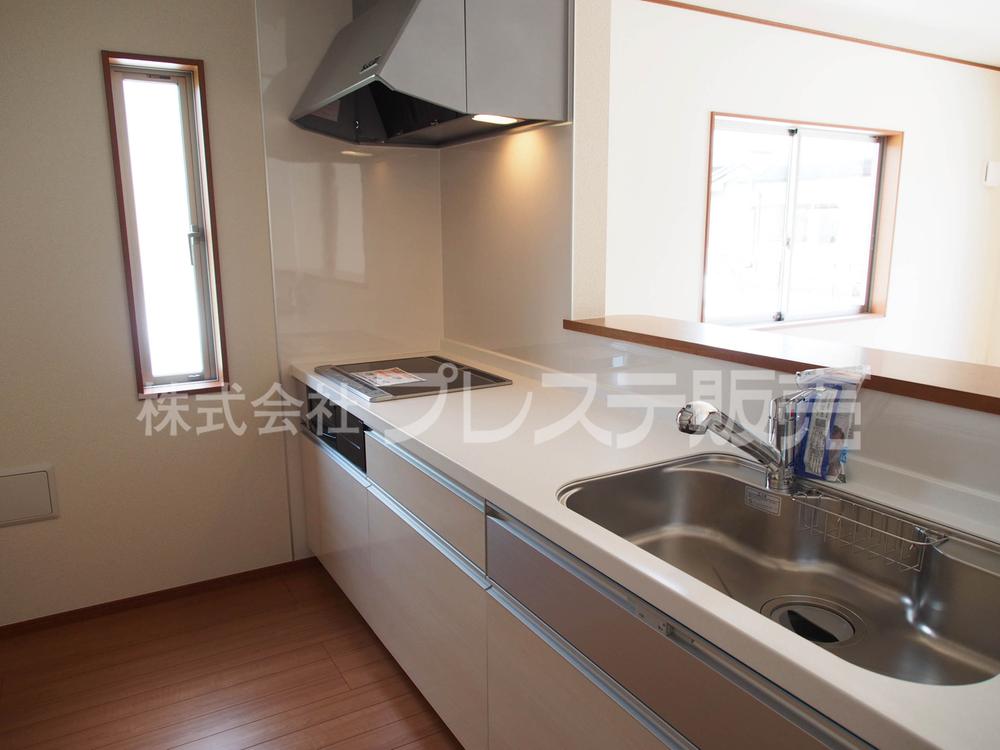 Popular face-to-face kitchen
人気の対面キッチン
Floor plan間取り図 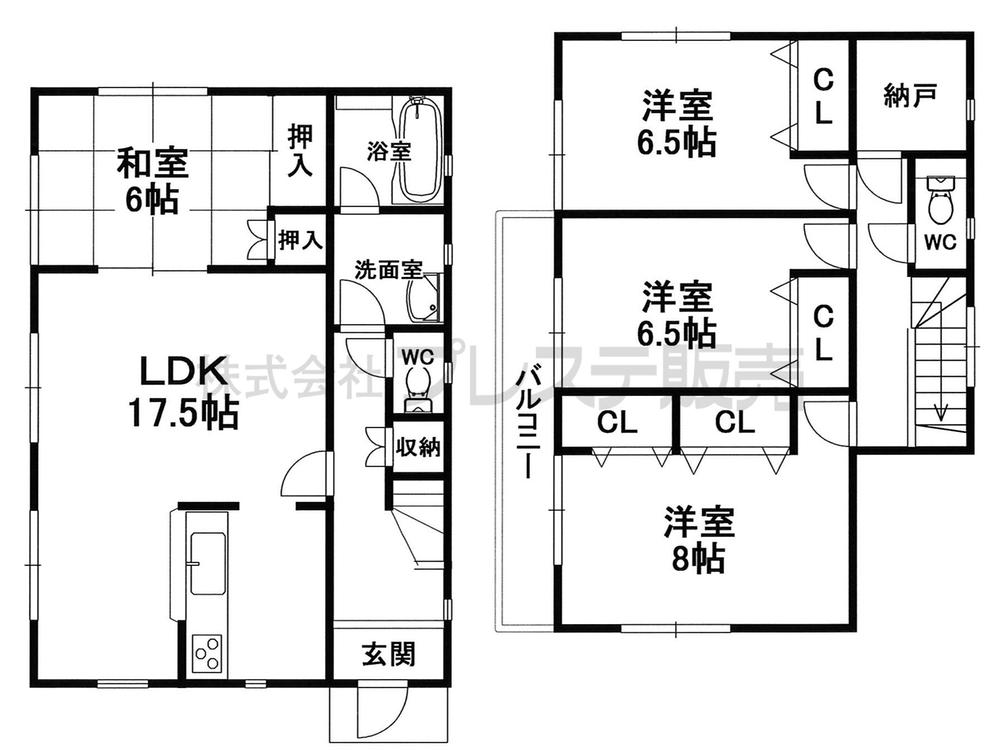 (No. 1 point), Price 32,800,000 yen, 4LDK+S, Land area 200.79 sq m , Building area 108.13 sq m
(1号地)、価格3280万円、4LDK+S、土地面積200.79m2、建物面積108.13m2
Same specifications photo (bathroom)同仕様写真(浴室) 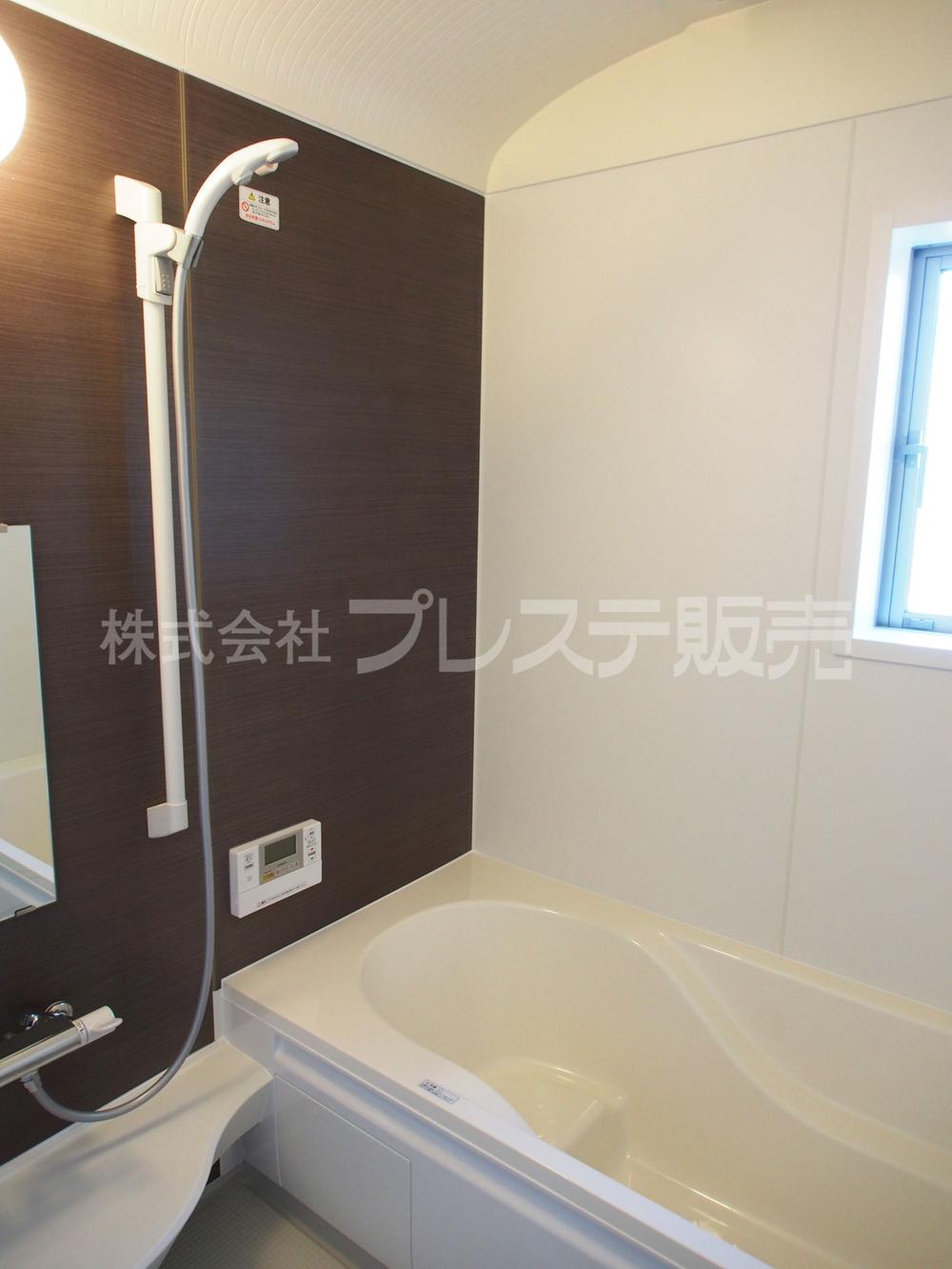 Standard equipped with a bathroom heating dryer!
浴室暖房乾燥機を標準装備!
Same specifications photos (Other introspection)同仕様写真(その他内観) 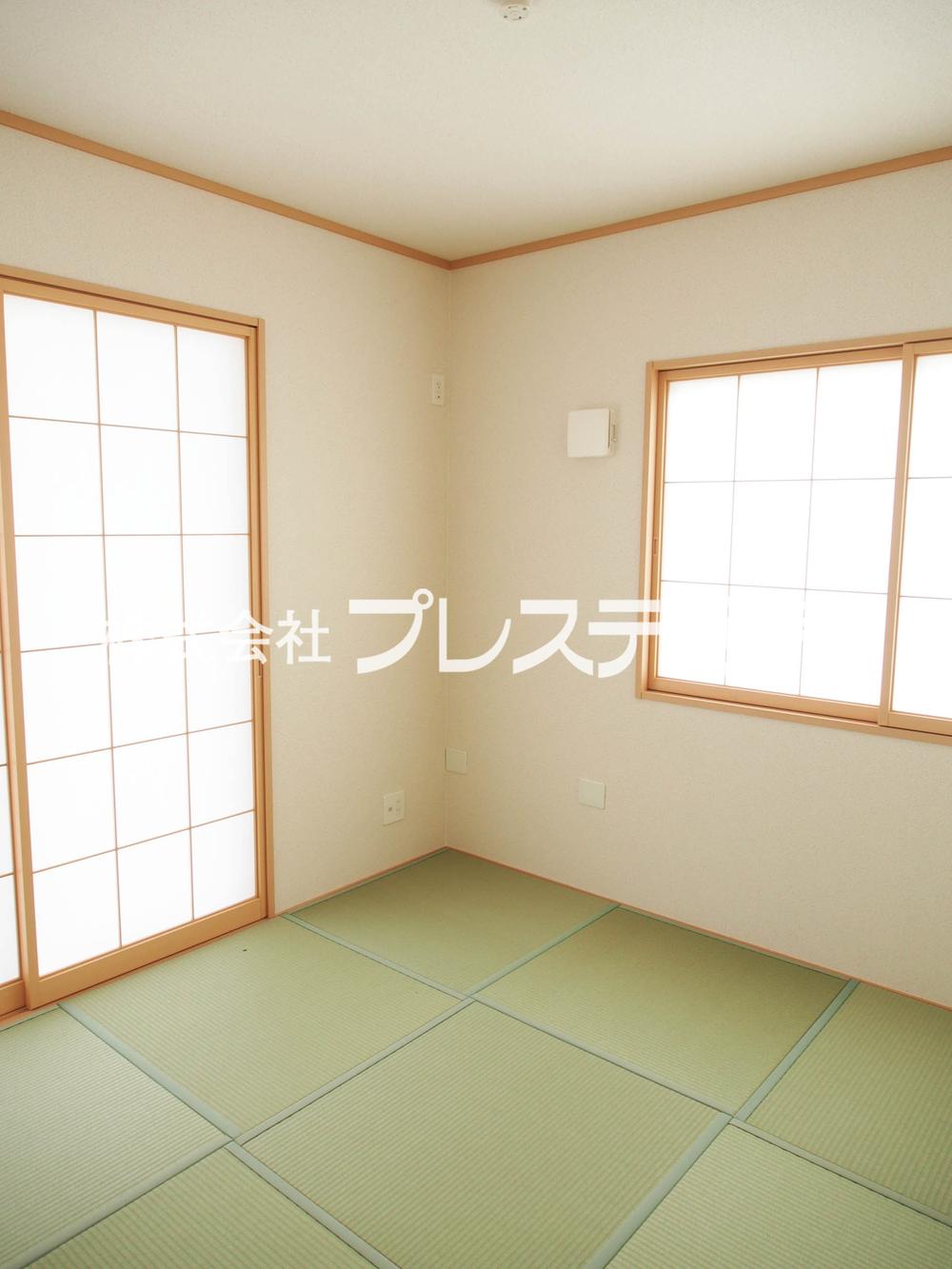 2 House both, Because it is a Japanese-style room facing the south side of the spacious garden, Good per yang
2邸とも、南側の広いお庭に面した和室ですので、陽あたり良好です
Floor plan間取り図 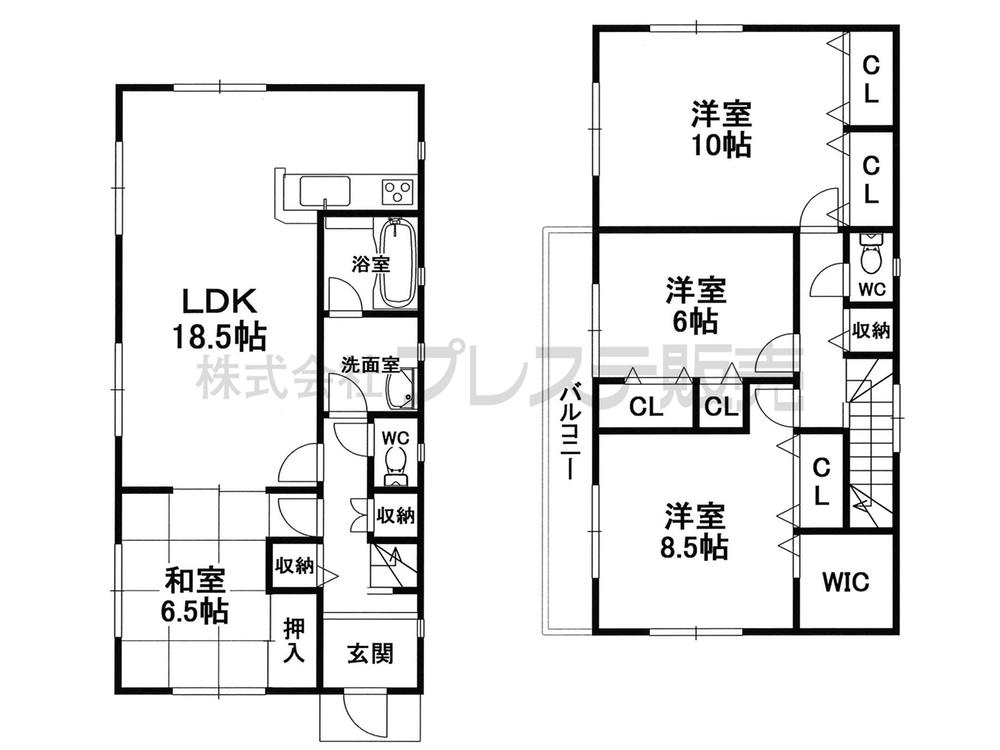 (No. 2 locations), Price 33,800,000 yen, 4LDK, Land area 200.89 sq m , Building area 115.83 sq m
(2号地)、価格3380万円、4LDK、土地面積200.89m2、建物面積115.83m2
Same specifications photos (Other introspection)同仕様写真(その他内観) 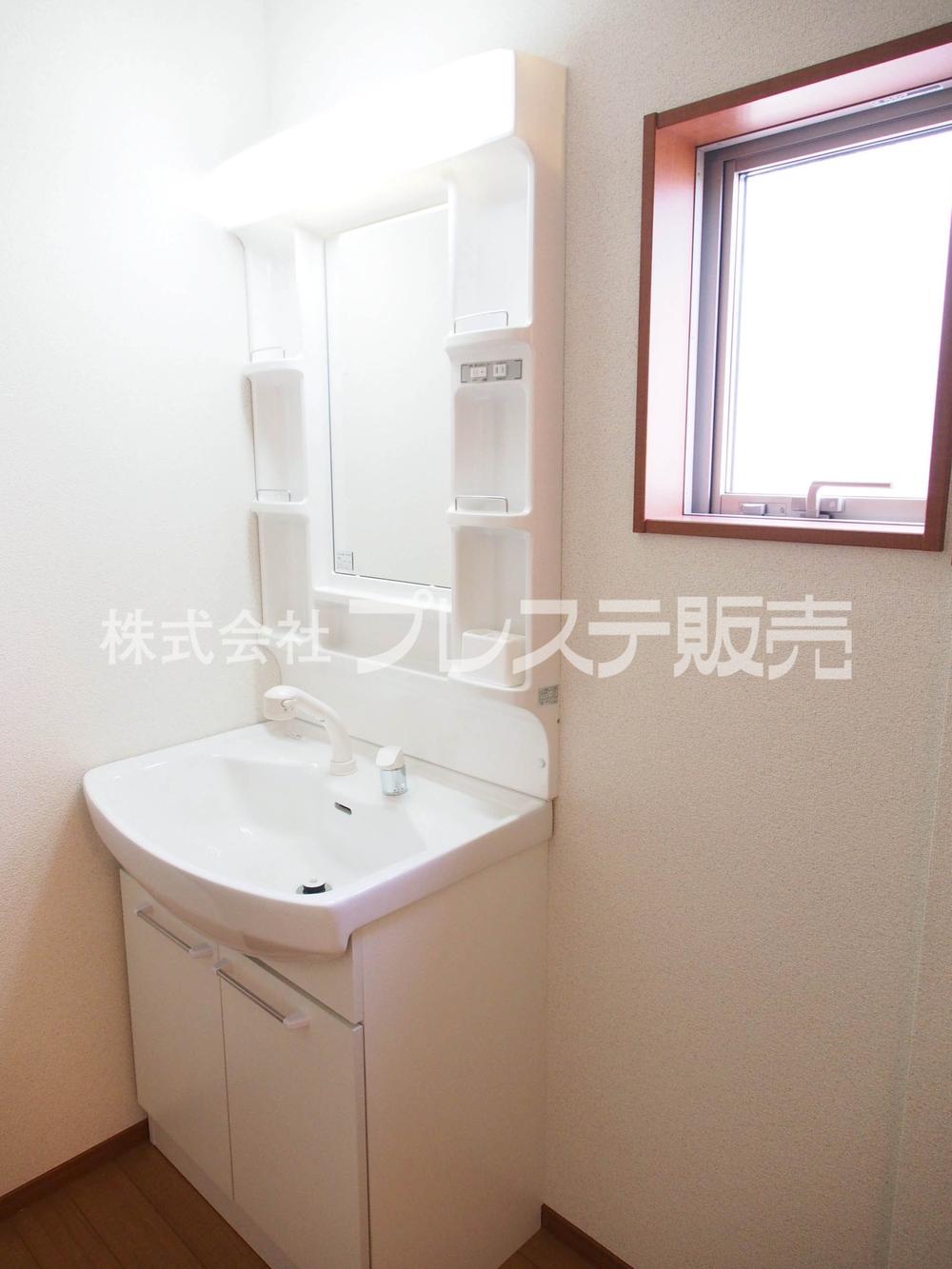 Shampoo dresser
シャンプードレッサー
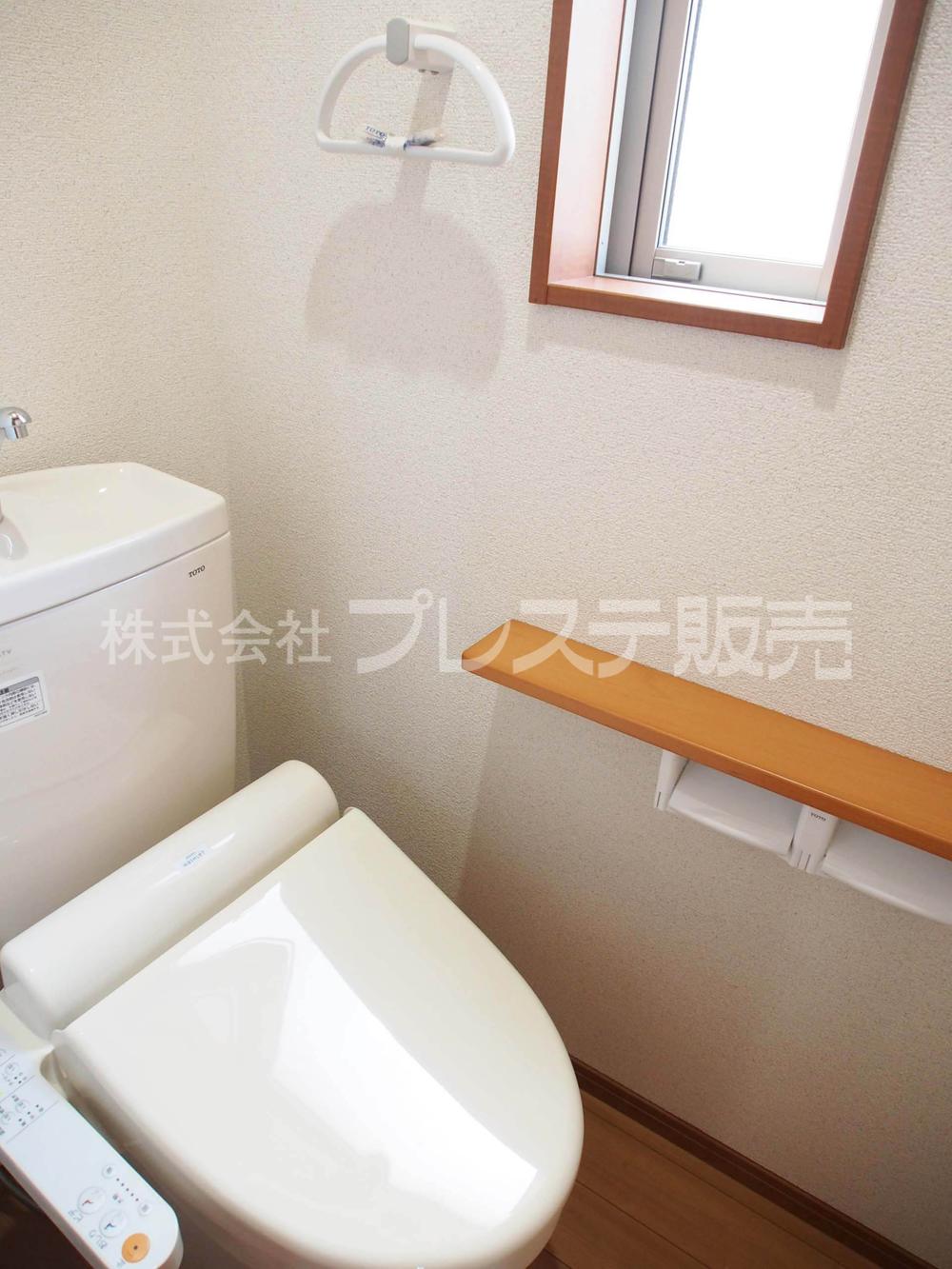 Standard equipped with a bidet!
ウォシュレットを標準装備!
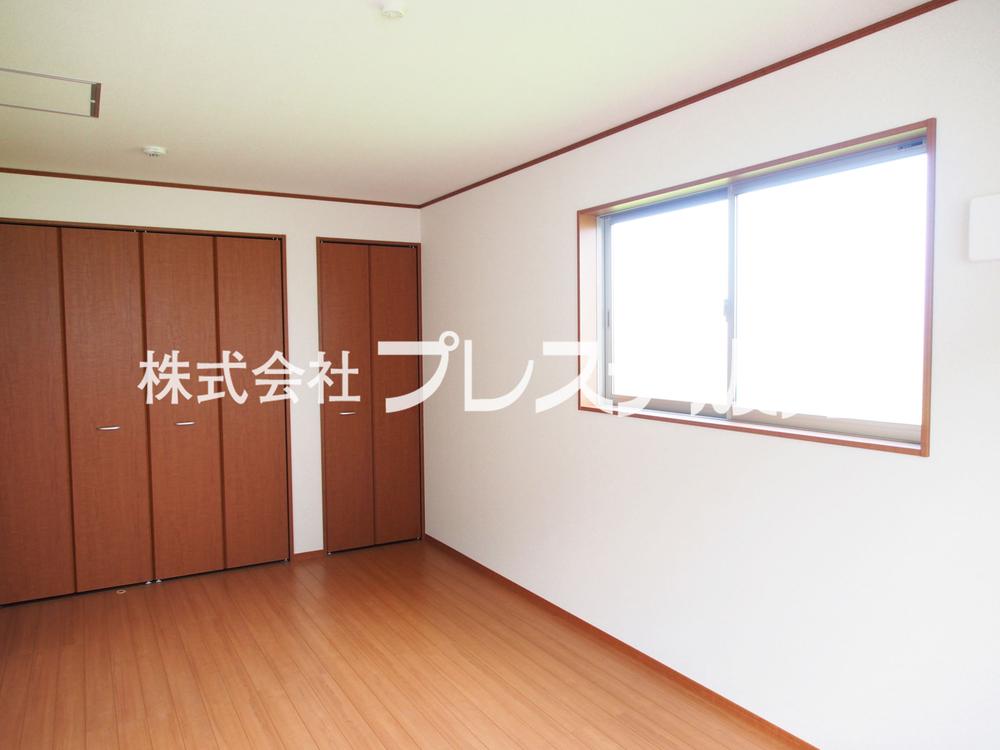 Second floor room construction cases
2階居室施工例
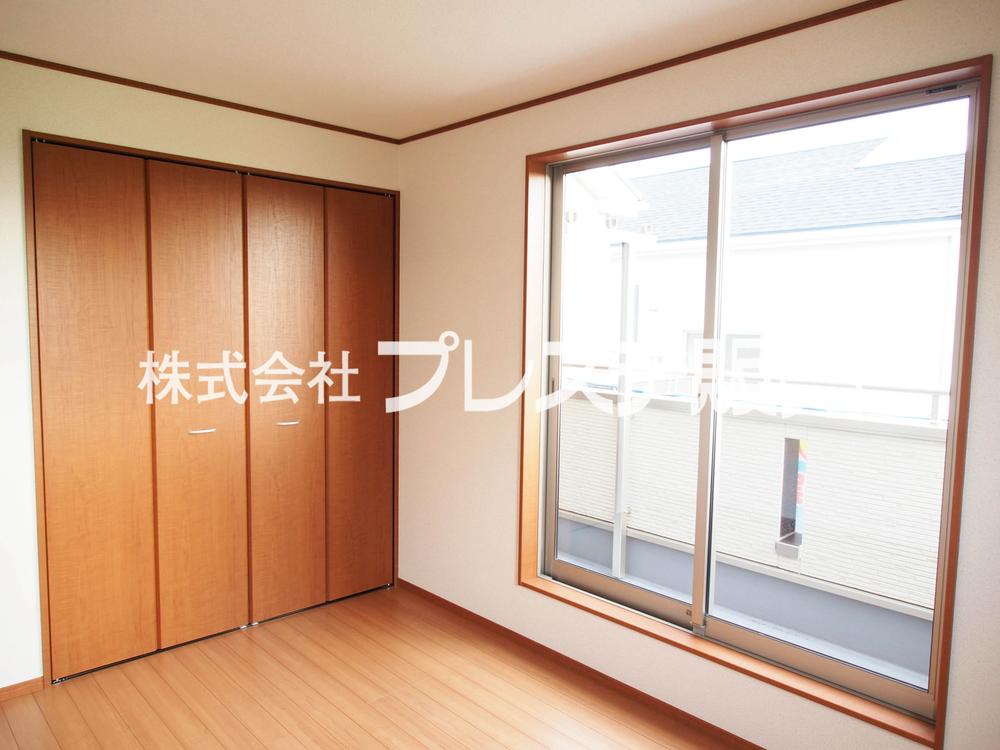 Second floor room construction cases
2階居室施工例
Location
|












