New Homes » Kansai » Nara Prefecture » Nara
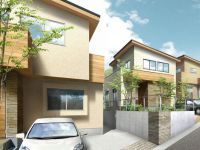 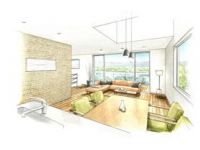
| | Nara, Nara Prefecture 奈良県奈良市 |
| Kintetsu Nara Line "Gakuenmae" bus 9 minutes Fujinokidai 4-chome, walk 4 minutes 近鉄奈良線「学園前」バス9分藤ノ木台4丁目歩4分 |
| that is, Life stage the five senses rejoice. Town to make in the three concepts, birth. Finally, (Maru Main House Fujinokidai project) accepted start それは、五感が歓ぶ生活舞台。3つのコンセプトでつくる街、誕生。いよいよ、(マルマインハウス藤ノ木台プロジェクト)受付開始 |
| ■ About 30 minutes from Gakuenmae Station to Namba Osaka, About to Kyoto Station 50 minutes ■学園前駅から大阪難波まで約30分、京都駅まで約50分 |
Features pickup 特徴ピックアップ | | Land 50 square meters or more / It is close to golf course / Super close / It is close to the city / Yang per good / A quiet residential area / Around traffic fewer / Corner lot / Leafy residential area / Good view / City gas / Located on a hill 土地50坪以上 /ゴルフ場が近い /スーパーが近い /市街地が近い /陽当り良好 /閑静な住宅地 /周辺交通量少なめ /角地 /緑豊かな住宅地 /眺望良好 /都市ガス /高台に立地 | Property name 物件名 | | Maru Main House Gakuenmae ・ Fujinokidai project / Notice advertising マルマインハウス学園前・藤ノ木台プロジェクト/予告広告 | Price 価格 | | Undecided 未定 | Building coverage, floor area ratio 建ぺい率・容積率 | | Kenpei rate: 40%, Volume ratio: 60% 建ペい率:40%、容積率:60% | Sales compartment 販売区画数 | | Undecided 未定 | Land area 土地面積 | | 181.98 sq m ~ 237.55 sq m (55.04 tsubo ~ 71.85 tsubo) (Registration) 181.98m2 ~ 237.55m2(55.04坪 ~ 71.85坪)(登記) | Land situation 土地状況 | | Vacant lot 更地 | Construction completion time 造成完了時期 | | 2014 February 平成26年2月 | Address 住所 | | Nara, Nara Prefecture Nakamachi 奈良県奈良市中町 | Traffic 交通 | | Kintetsu Nara Line "Gakuenmae" bus 9 minutes Fujinokidai 4-chome, walk 4 minutes 近鉄奈良線「学園前」バス9分藤ノ木台4丁目歩4分
| Related links 関連リンク | | [Related Sites of this company] 【この会社の関連サイト】 | Contact お問い合せ先 | | (Ltd.) Maruyama TEL: 0800-603-3094 [Toll free] mobile phone ・ Also available from PHS
Caller ID is not notified
Please contact the "saw SUUMO (Sumo)"
If it does not lead, If the real estate company (株)マルヤマTEL:0800-603-3094【通話料無料】携帯電話・PHSからもご利用いただけます
発信者番号は通知されません
「SUUMO(スーモ)を見た」と問い合わせください
つながらない方、不動産会社の方は
| Sale schedule 販売スケジュール | | Early February than sales start December 29 (Sunday) ~ January 5 (Sunday) will be the year-end and New Year holiday. January 25, from (Saturday), We plan to implement the model house sneak preview. Pre-guided Exhibition & Information Request Accepting!! ※ Acts that lead to secure the contract or reservation of the application and the application order to sale can not be absolutely. 2月上旬より販売開始12月29日(日) ~ 1月5日(日)は年末年始休業となります。1月25日(土)より、モデルハウス内覧会を実施する予定です。事前案内会&資料請求 受付中!!※販売開始まで契約または予約の申込および申込順位の確保につながる行為は一切できません。 | Land of the right form 土地の権利形態 | | Ownership 所有権 | Building condition 建築条件 | | With 付 | Time delivery 引き渡し時期 | | 4 months after the contract 契約後4ヶ月 | Land category 地目 | | Residential land 宅地 | Use district 用途地域 | | One low-rise 1種低層 | Overview and notices その他概要・特記事項 | | Facilities: Public Water Supply, This sewage, City gas 設備:公営水道、本下水、都市ガス | Company profile 会社概要 | | <Seller> Nara Governor (2) No. 003483 (Ltd.) Maruyama Yubinbango631-0044 Nara, Nara Prefecture Fujinokidai 1-8-1 <売主>奈良県知事(2)第003483号(株)マルヤマ〒631-0044 奈良県奈良市藤ノ木台1-8-1 |
Construction completion expected view造成完了予想図 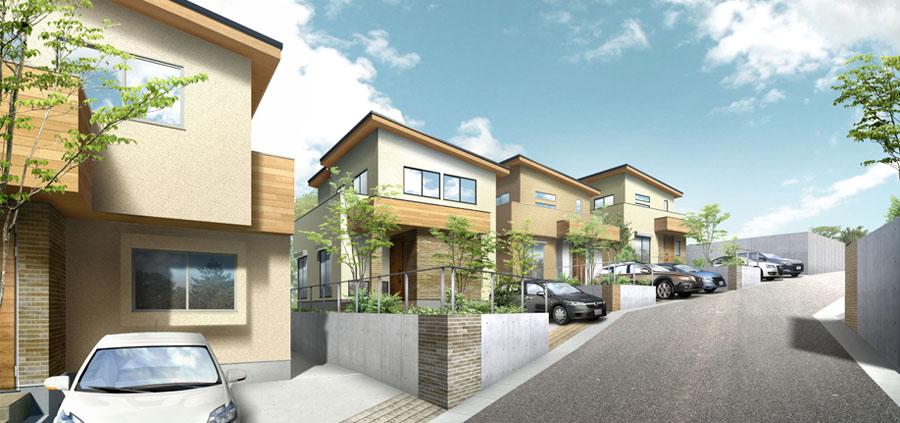 Overall view
全体図
Otherその他 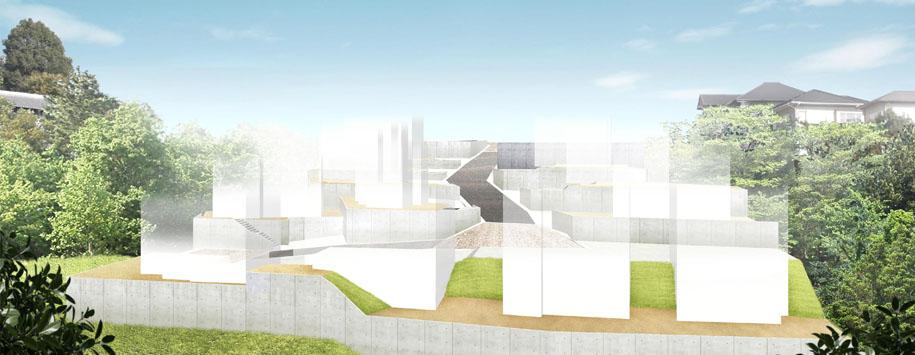 Bird's-eye view
鳥瞰図
Building plan example (Perth ・ Introspection)建物プラン例(パース・内観) 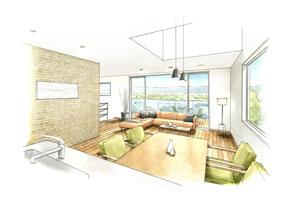 While watching the No. 8 area preview Perth outside of scenery, A feeling of opening living room or study corner.
8号地内覧パース外の景色を眺めながら、開放感のあるリビングやスタディコーナー。
Other building plan exampleその他建物プラン例 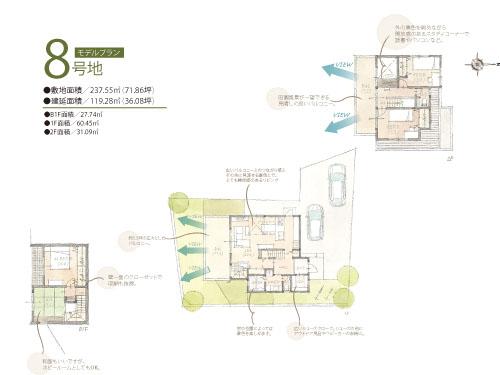 No. 8 locations In connection with the feeling of the room layout plan south-facing with large balcony and views overlooking the earlier, A very airy living.
8号地 間取りプラン南向きの広いバルコニーとのつながり感とその先に見渡せる景色とで、とても開放感のあるリビング。
Otherその他 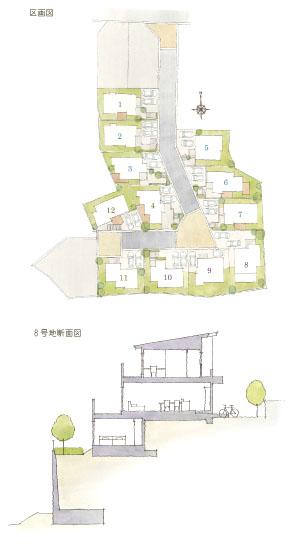 Compartment Figure ・ The No. 8 ground sectional view doorway to suppress the outsider intrusion squeeze in one place, Devised for the "peace of mind" is also everywhere.
区画図 ・ 8号地断面図出入口を1ヶ所に絞って部外者の侵入を抑制し、「安心」の為の工夫も随所に。
Building plan example (Perth ・ Introspection)建物プラン例(パース・内観) 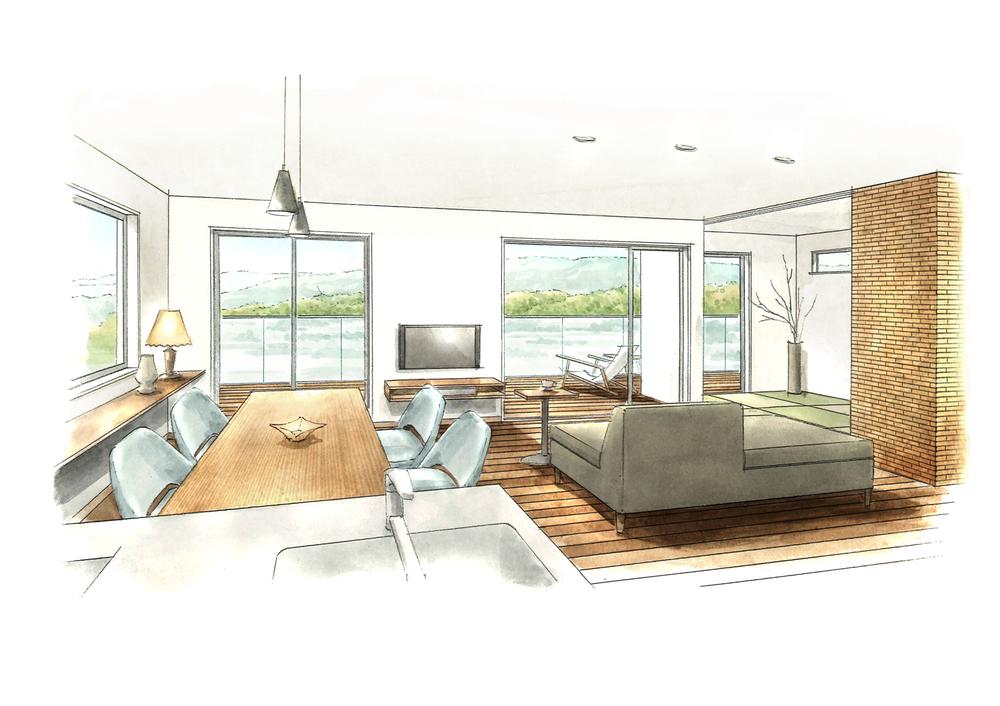 No. 9 locations preview Perth all the living room facing south, Large balcony and a living unobstructed.
9号地内覧パース全居室が南向き、さえぎるものがない広いバルコニーとリビング。
Other building plan exampleその他建物プラン例 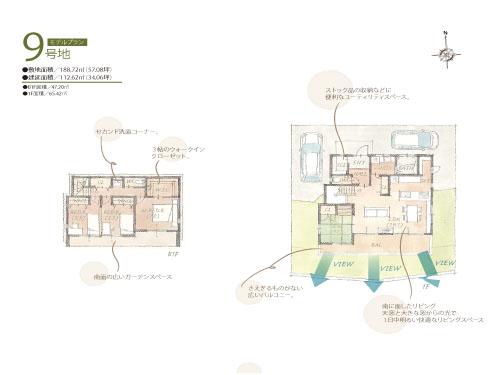 No. 9 areas Living room facing the floor plan plan south, Bright comfortable living space all day with light from large windows and skylights.
9号地 間取りプラン南に面したリビング、天窓と大きな窓からの光で1日中明るい快適なリビングスペース。
The entire compartment Figure全体区画図 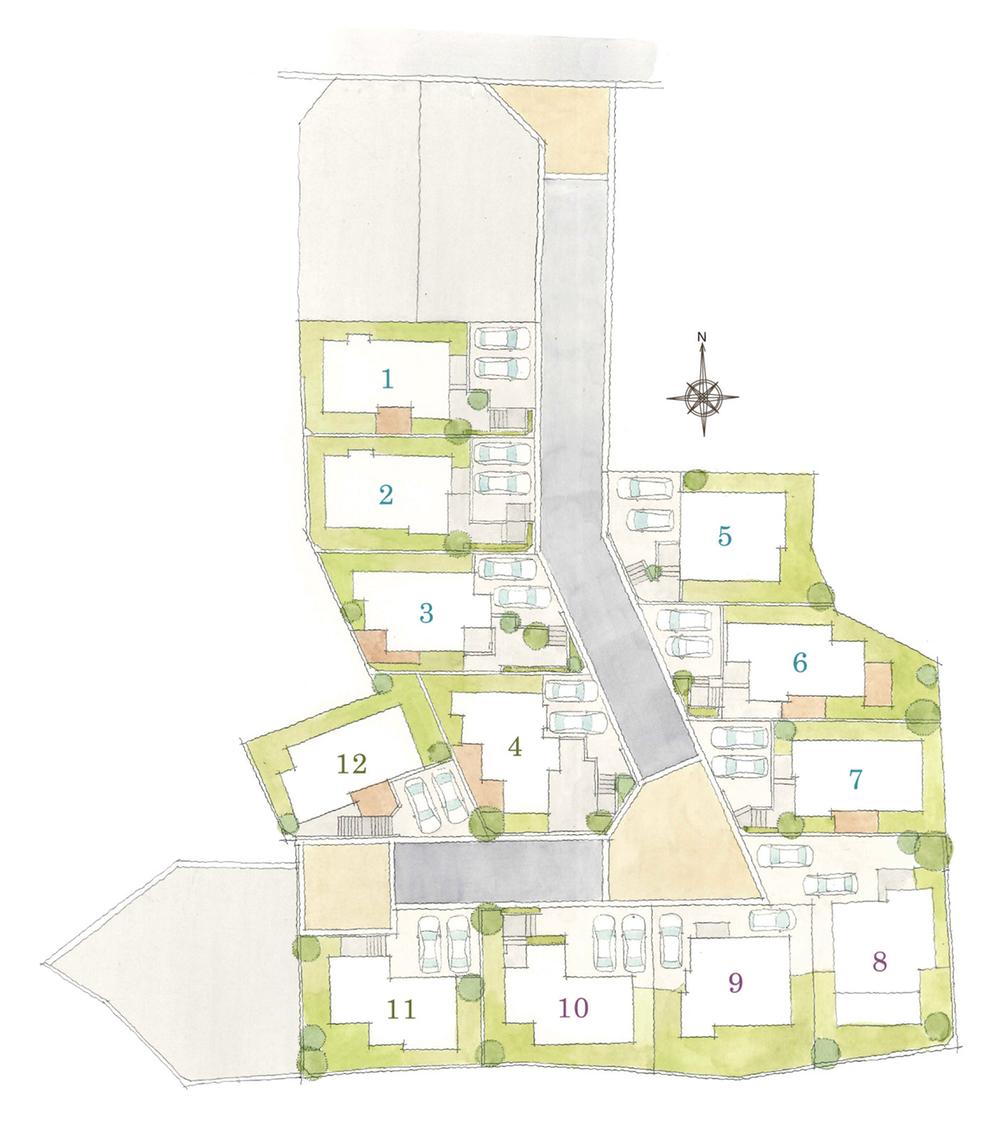 "The entire compartment diagram"
『全体区画図』
Otherその他 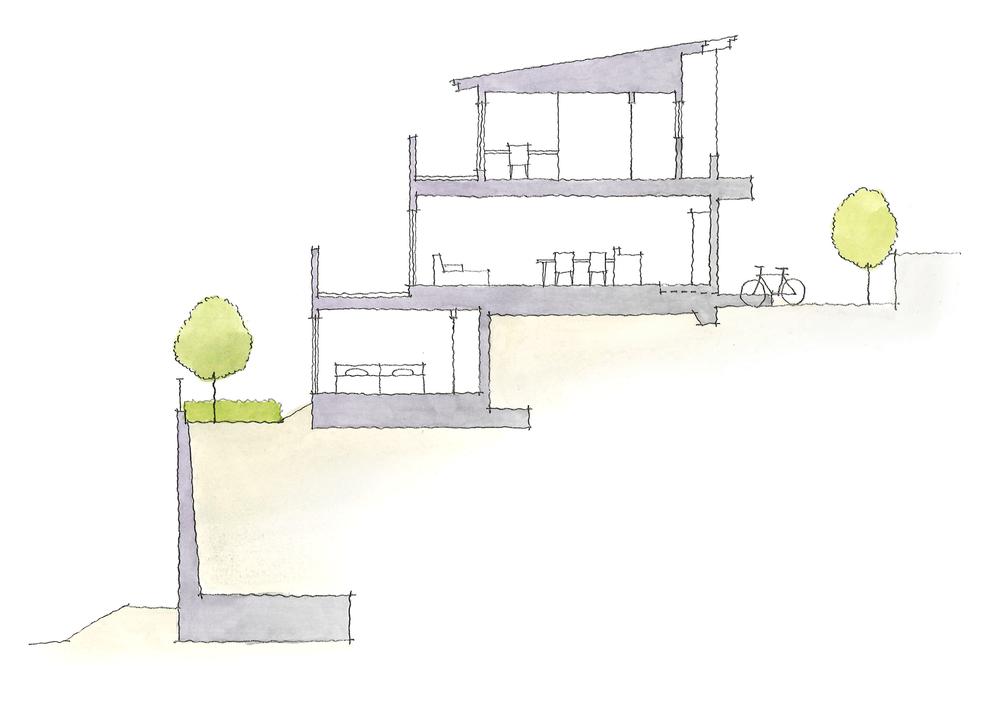 No. 8 land cross-sectional view
8号地断面図
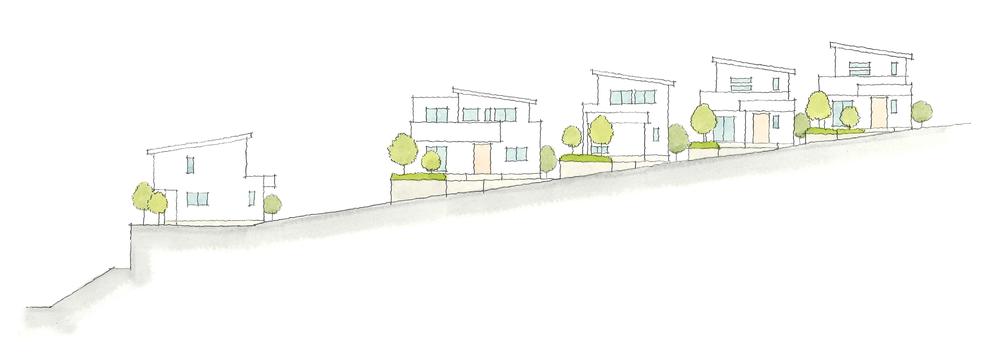 The entire cross-sectional view
全体断面図
Primary school小学校 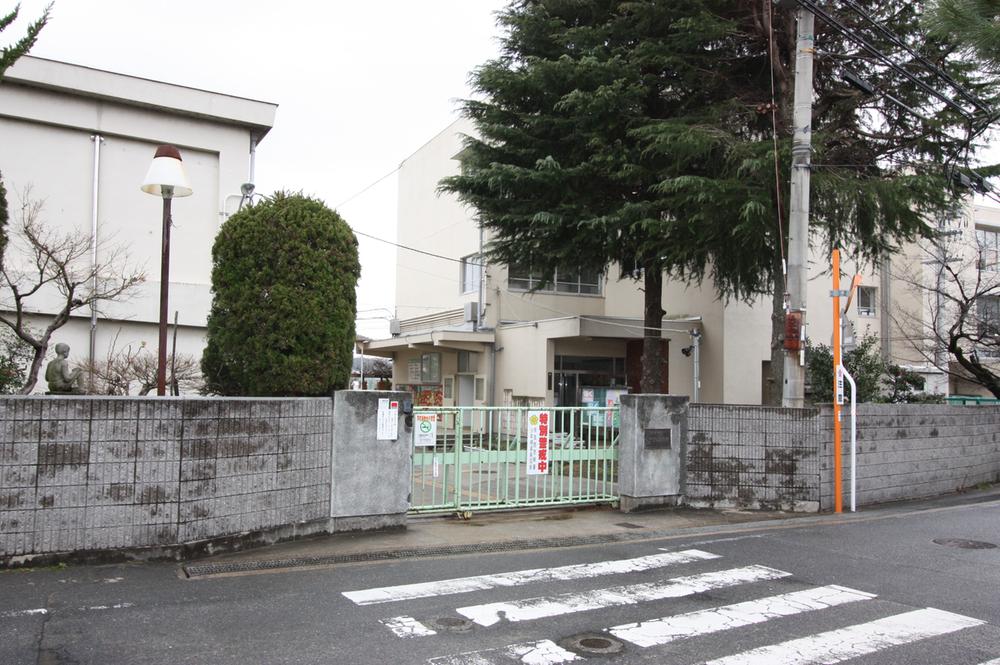 1057m until the Nara Municipal Tomio Minami Elementary School
奈良市立富雄南小学校まで1057m
Kindergarten ・ Nursery幼稚園・保育園 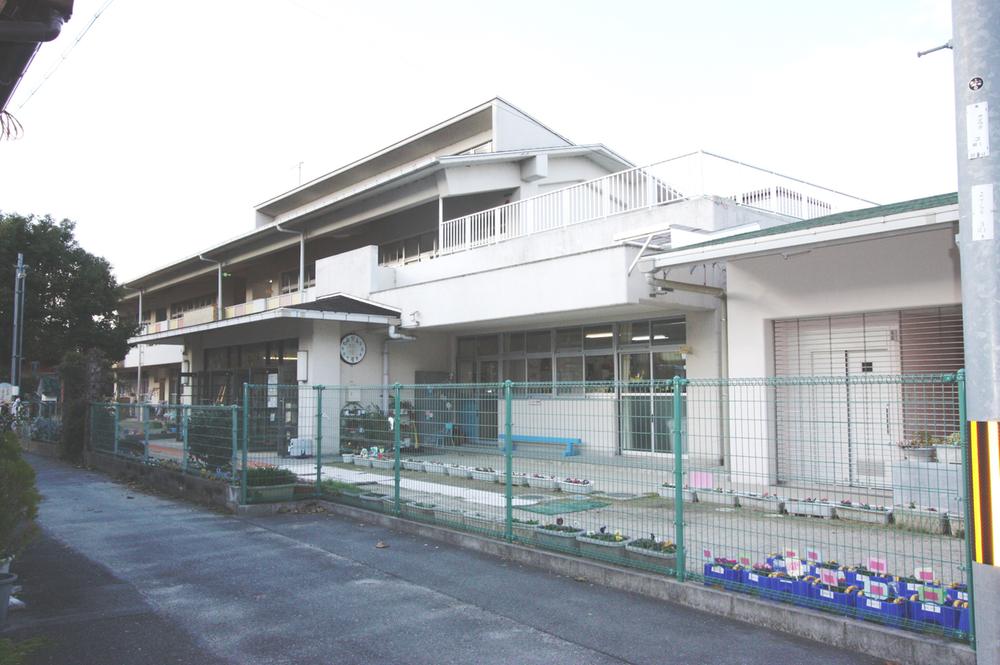 1070m until the Nara Municipal Tomio Minami kindergarten
奈良市立富雄南幼稚園まで1070m
Junior high school中学校 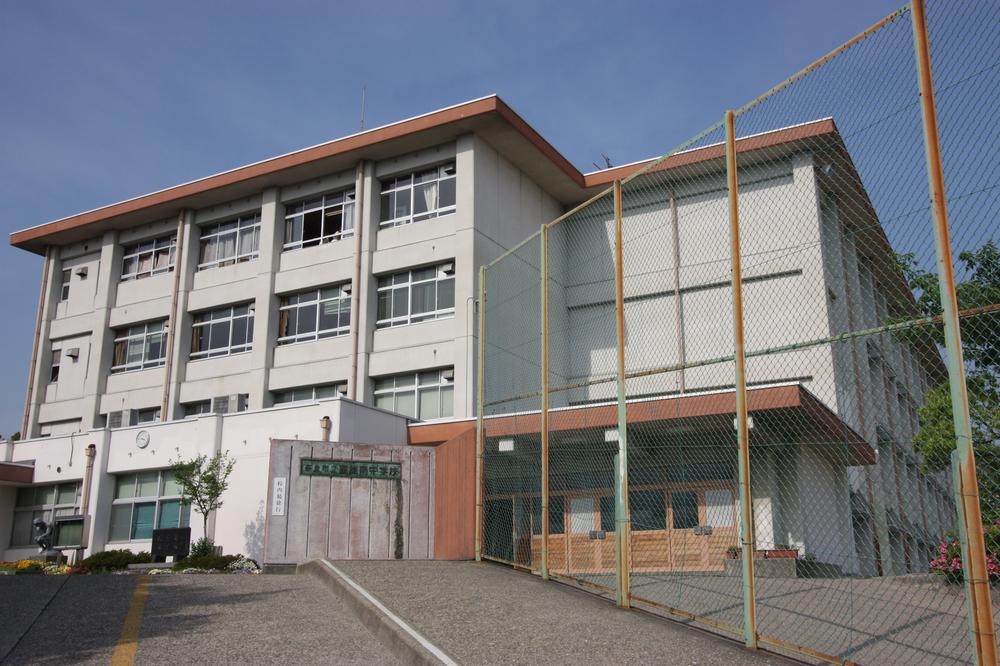 967m until the Nara Municipal Tomio Minami Junior High School
奈良市立富雄南中学校まで967m
Other Environmental Photoその他環境写真 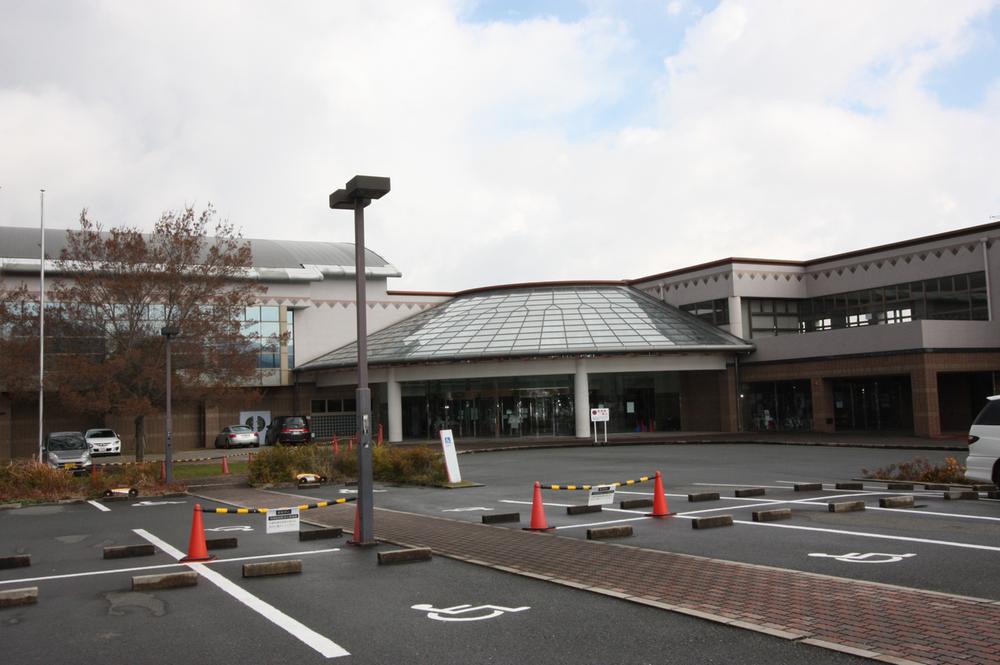 Western 1030m until Lifelong Sports Center gymnasium
西部生涯スポーツセンター体育館まで1030m
Hospital病院 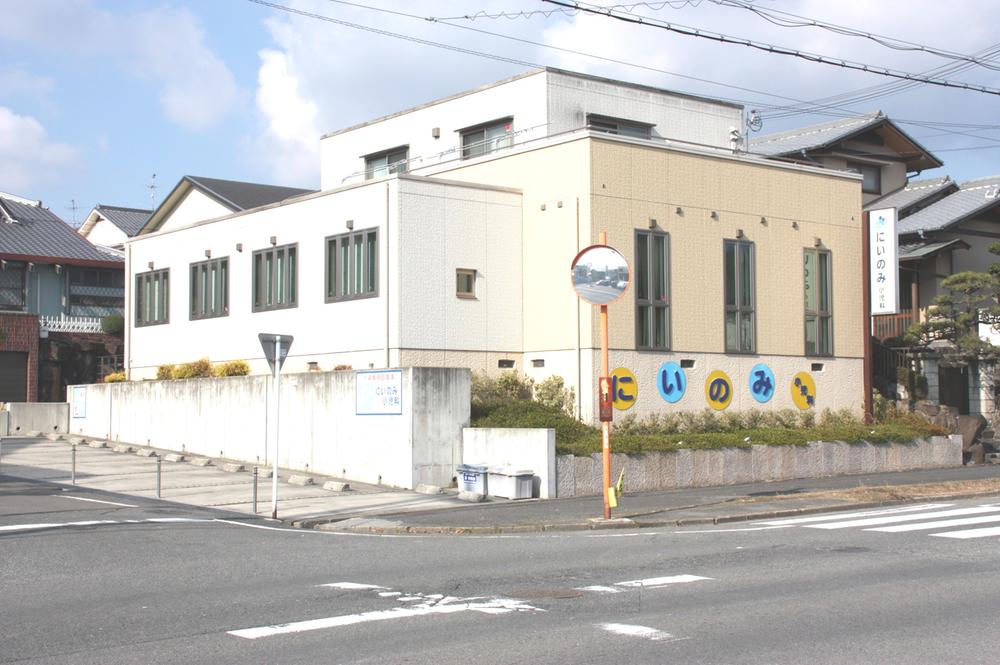 Shinkai to pediatrics 180m
にいのみ小児科まで180m
Post office郵便局 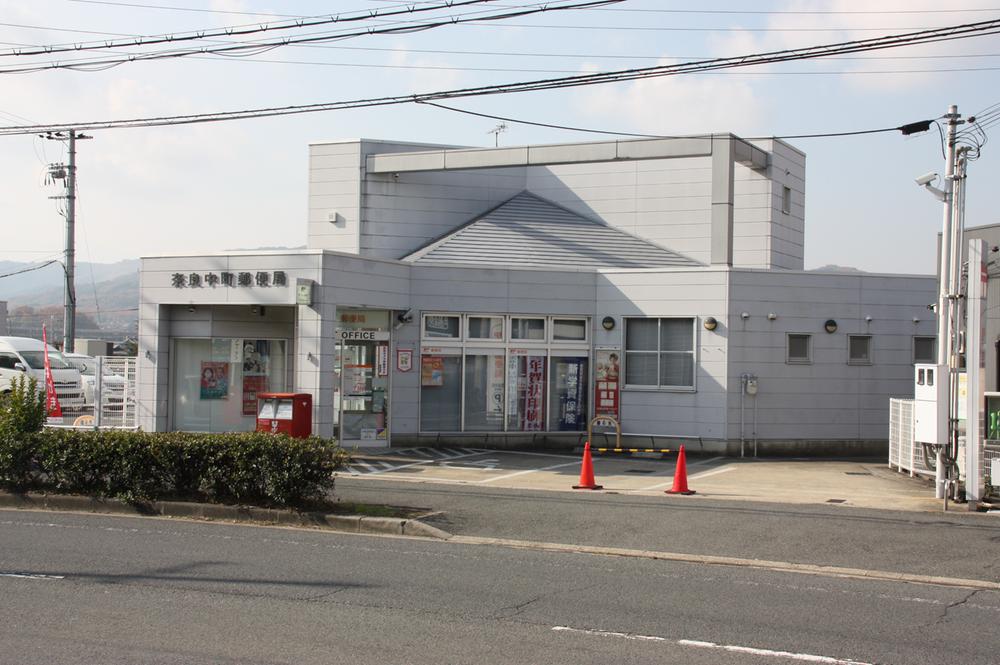 Nara Nakamachi 463m to the post office
奈良中町郵便局まで463m
Convenience storeコンビニ 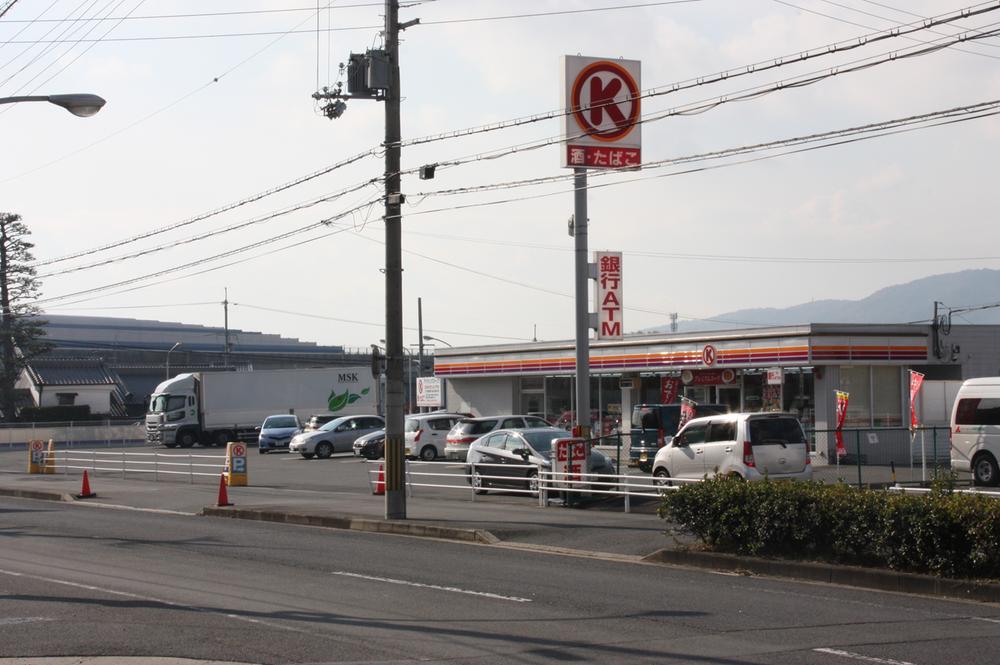 506m to Circle K Nara Fujinokidai shop
サークルK奈良藤ノ木台店まで506m
Hospital病院 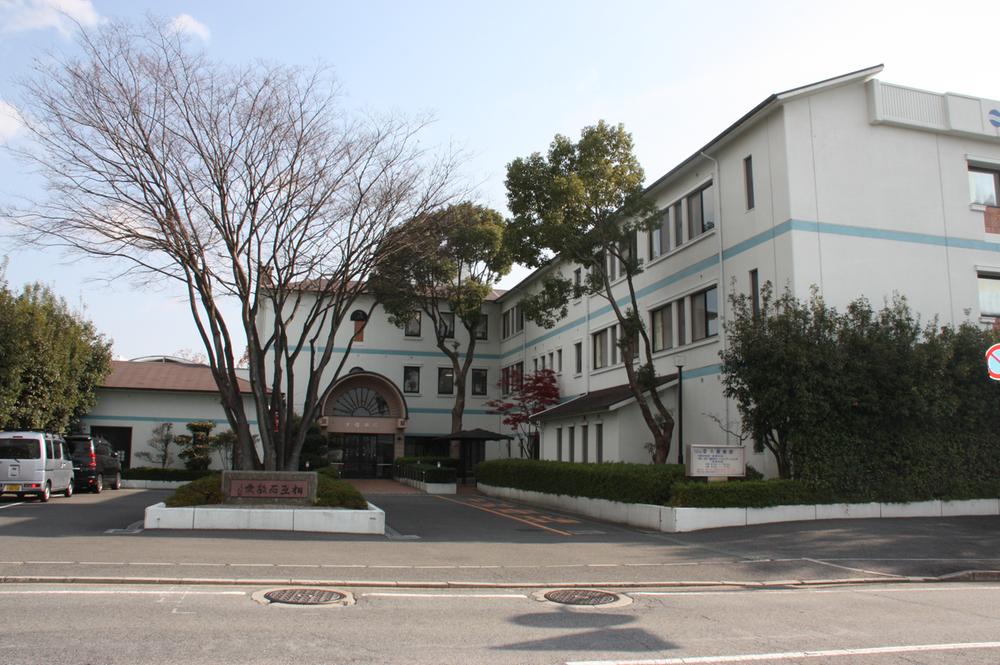 Mutual 而敬 love Oyamato to hospital 652m
相互而敬愛大倭病院まで652m
Other Environmental Photoその他環境写真 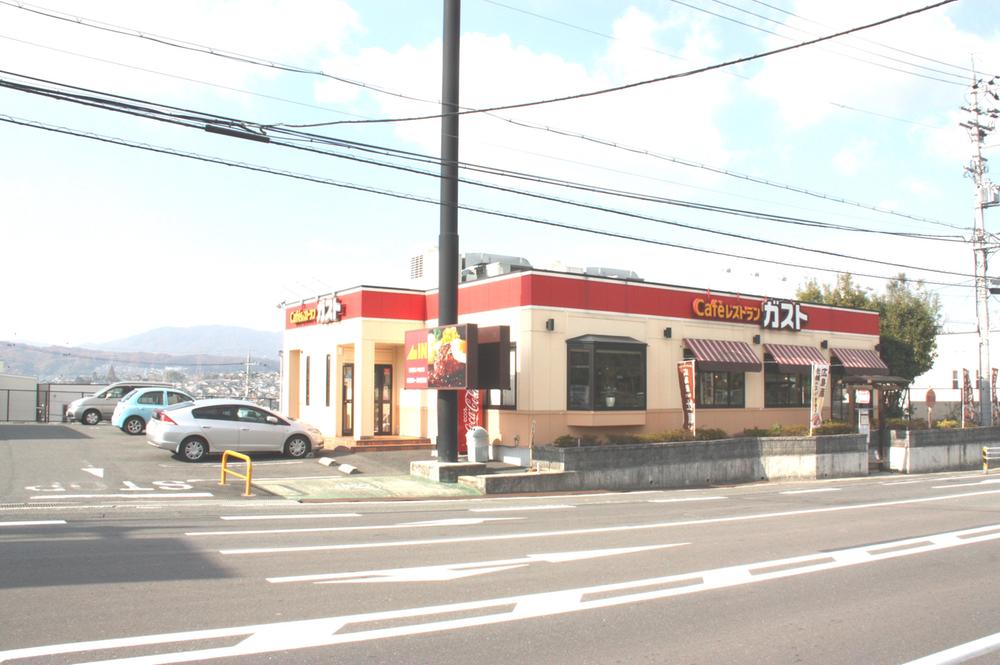 680m until the gust
ガストまで680m
Otherその他 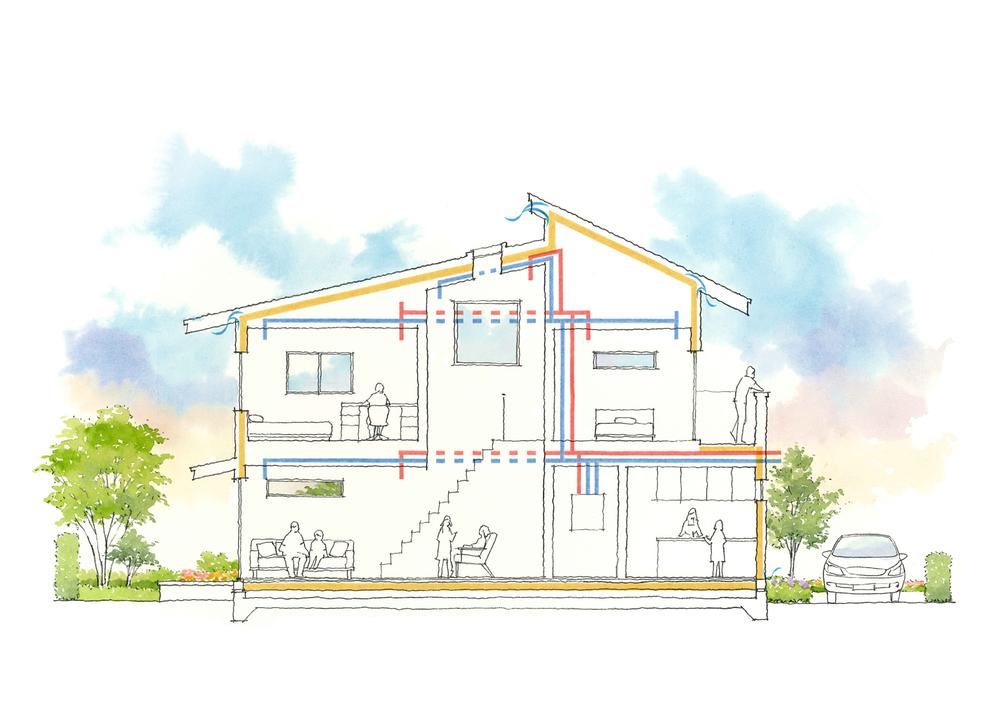 Sensible heat equation exchange ventilation system
顕熱式交換換気システム
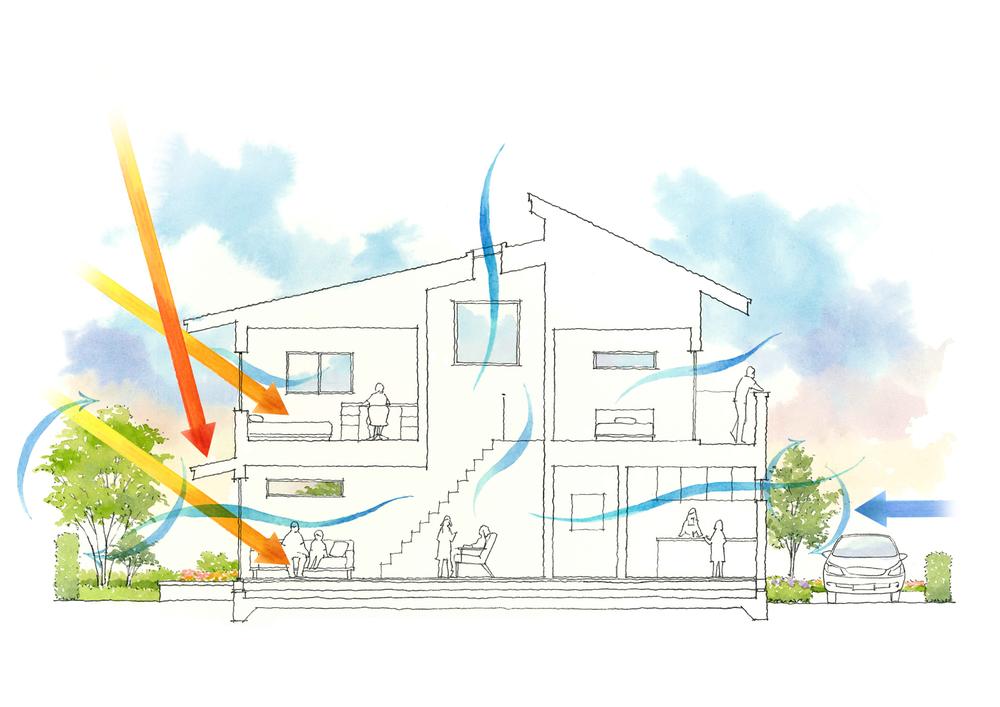 Passive design
パッシブ設計
Location
| 





















