New Homes » Kansai » Nara Prefecture » Sakurai
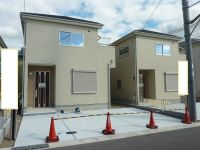 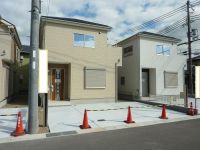
| | Sakurai City, Nara Prefecture 奈良県桜井市 |
| Kintetsu Osaka line "Yamatoasakura" walk 12 minutes 近鉄大阪線「大和朝倉」歩12分 |
| ◆ Kintetsu walk until Yamatoasakura 14 minutes ◆ Kijima to elementary school 7-minute walk ◆ Now No. 1 destination ¥ 1980 Man The remaining 4 buildings ◆近鉄大和朝倉まで徒歩14分 ◆城島小学校まで徒歩7分◆1号地¥1980万になりました 残4棟 |
| ■ A big thank campaign in smart housing new construction purchase autumn! (^^) ■ Total 300,000 yen worth of your choice of appliances, Carport, terrace, Etc. for free ■スマートハウジング新築購入秋の大感謝キャンペーン中!(^^)■総額30万円分のご希望の電化製品、カーポート、テラス、等プレゼント中 |
Event information イベント情報 | | ■ A big thank campaign in smart housing new construction purchase autumn! (^^) ■ Total 300,000 yen worth of your choice of appliances, Carport, terrace, Etc. for free ■スマートハウジング新築購入秋の大感謝キャンペーン中!(^^)■総額30万円分のご希望の電化製品、カーポート、テラス、等プレゼント中 | Price 価格 | | 19,800,000 yen ~ 23.8 million yen 1980万円 ~ 2380万円 | Floor plan 間取り | | 4LDK 4LDK | Units sold 販売戸数 | | 9 units 9戸 | Total units 総戸数 | | 9 units 9戸 | Land area 土地面積 | | 130.27 sq m ~ 130.4 sq m (39.40 tsubo ~ 39.44 tsubo) (Registration) 130.27m2 ~ 130.4m2(39.40坪 ~ 39.44坪)(登記) | Building area 建物面積 | | 97.71 sq m ~ 105.16 sq m (29.55 tsubo ~ 31.81 square meters) 97.71m2 ~ 105.16m2(29.55坪 ~ 31.81坪) | Driveway burden-road 私道負担・道路 | | Road width: 6.12m ・ , Asphaltic pavement 道路幅:6.12m・、アスファルト舗装 | Completion date 完成時期(築年月) | | July 2013 2013年7月 | Address 住所 | | Sakurai City, Nara Prefecture, Oaza Toyama 奈良県桜井市大字外山 | Traffic 交通 | | Kintetsu Osaka line "Yamatoasakura" walk 12 minutes
Kintetsu Osaka line "Sakurai" walk 18 minutes
JR Sakurai Line "Sakurai" walk 24 minutes 近鉄大阪線「大和朝倉」歩12分
近鉄大阪線「桜井」歩18分
JR桜井線「桜井」歩24分
| Contact お問い合せ先 | | Smart housing TEL: 0800-600-3092 [Toll free] mobile phone ・ Also available from PHS
Caller ID is not notified
Please contact the "saw SUUMO (Sumo)"
If it does not lead, If the real estate company スマートハウジングTEL:0800-600-3092【通話料無料】携帯電話・PHSからもご利用いただけます
発信者番号は通知されません
「SUUMO(スーモ)を見た」と問い合わせください
つながらない方、不動産会社の方は
| Most price range 最多価格帯 | | 19 million yen ・ 22 million yen ・ 23 million yen (each 9 units) 1900万円台・2200万円台・2300万円台(各9戸) | Building coverage, floor area ratio 建ぺい率・容積率 | | Kenpei rate: 60%, Volume ratio: 200% 建ペい率:60%、容積率:200% | Time residents 入居時期 | | Immediate available 即入居可 | Land of the right form 土地の権利形態 | | Ownership 所有権 | Structure and method of construction 構造・工法 | | Wooden 2-story (framing method) 木造2階建(軸組工法) | Use district 用途地域 | | One dwelling 1種住居 | Land category 地目 | | Residential land 宅地 | Company profile 会社概要 | | <Marketing alliance (mediated)> Nara Governor (1) Smart housing Yubinbango639-2102 Katsuragi City, Nara Prefecture No. 003924 Higashishitsu 133-6 <販売提携(媒介)>奈良県知事(1)第003924号スマートハウジング〒639-2102 奈良県葛城市東室133-6 |
Local appearance photo現地外観写真 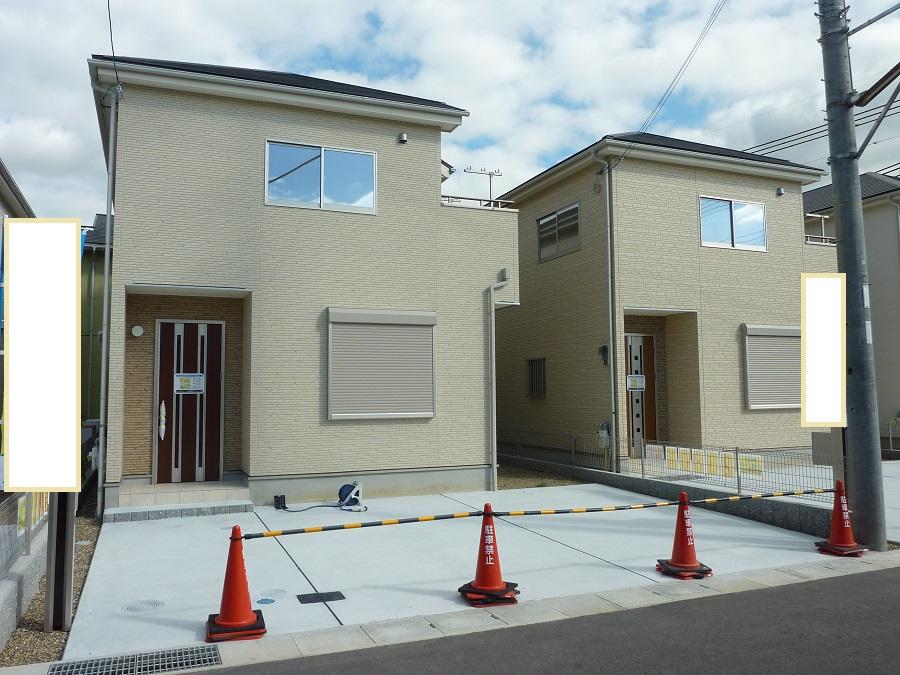 No. 7 land ¥ 2280 of thousands have been at any time model information please feel free to contact us (^^)
7号地 ¥2280万随時モデル案内してますお気軽にお問合わせください(^^)
Other localその他現地 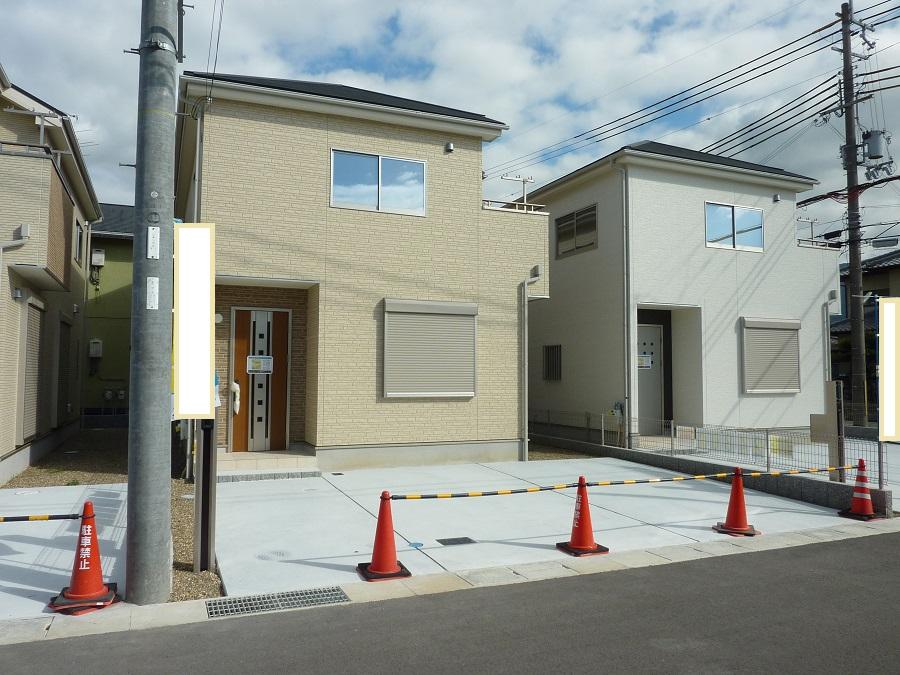 No. 4 place ¥ 2280 Man
4号地 ¥2280万
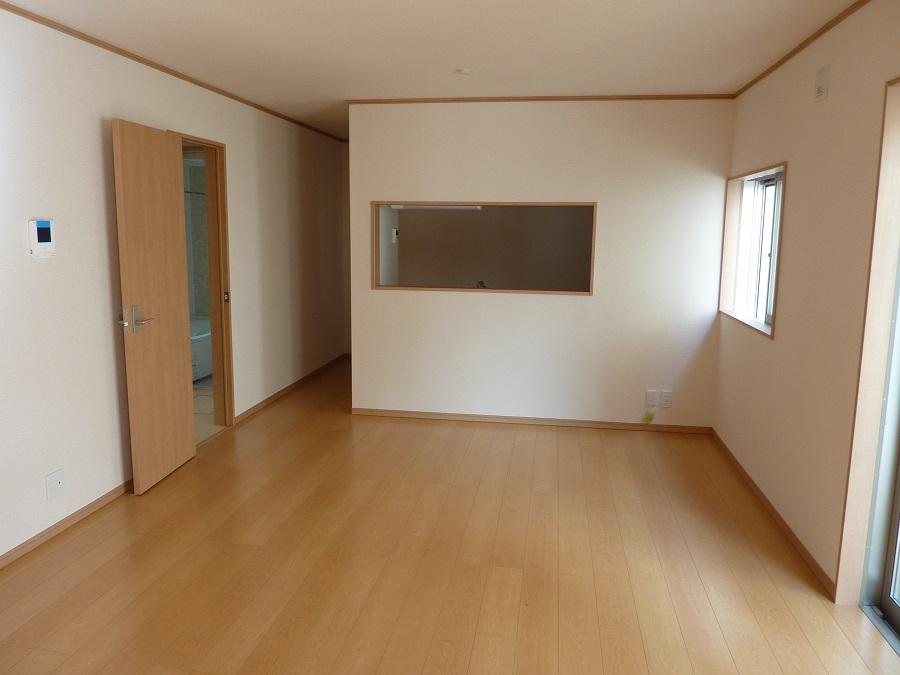 Living
リビング
Floor plan間取り図 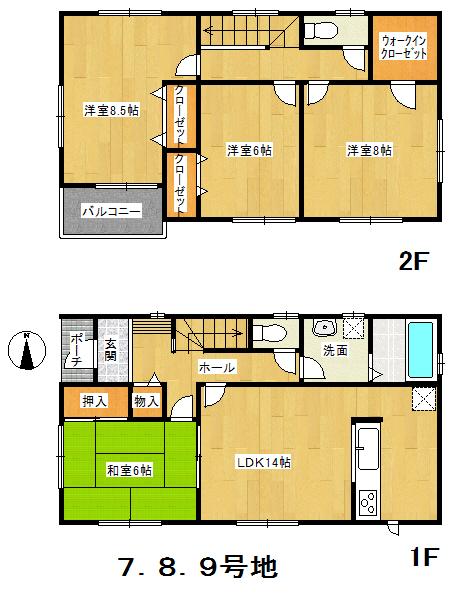 (No. 8 locations), Price 21,800,000 yen, 4LDK+S, Land area 130.36 sq m , Building area 105.16 sq m
(8号地)、価格2180万円、4LDK+S、土地面積130.36m2、建物面積105.16m2
Bathroom浴室 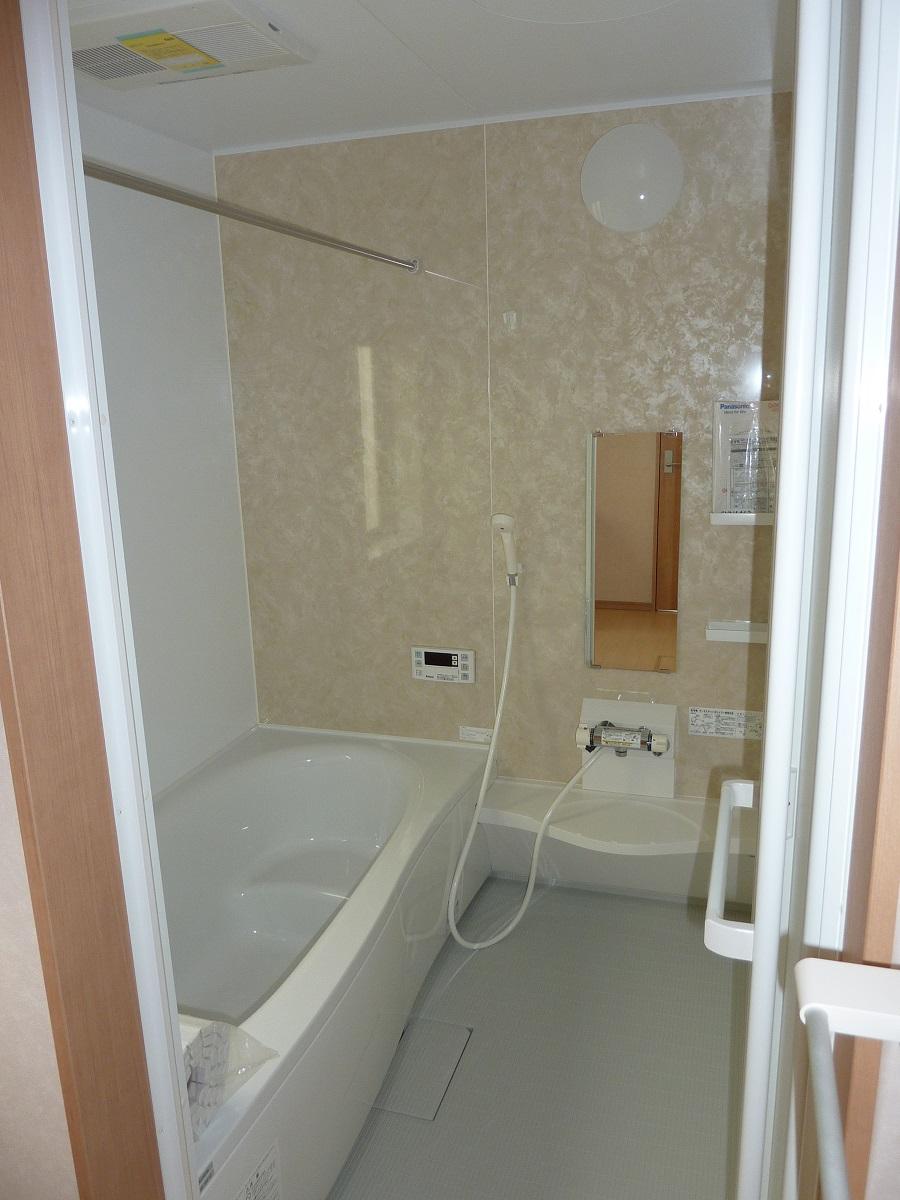 1616 size Bathing also stretched loose foot (^^)
1616サイズ
ゆったり足も伸ばして入浴(^^)
Kitchenキッチン 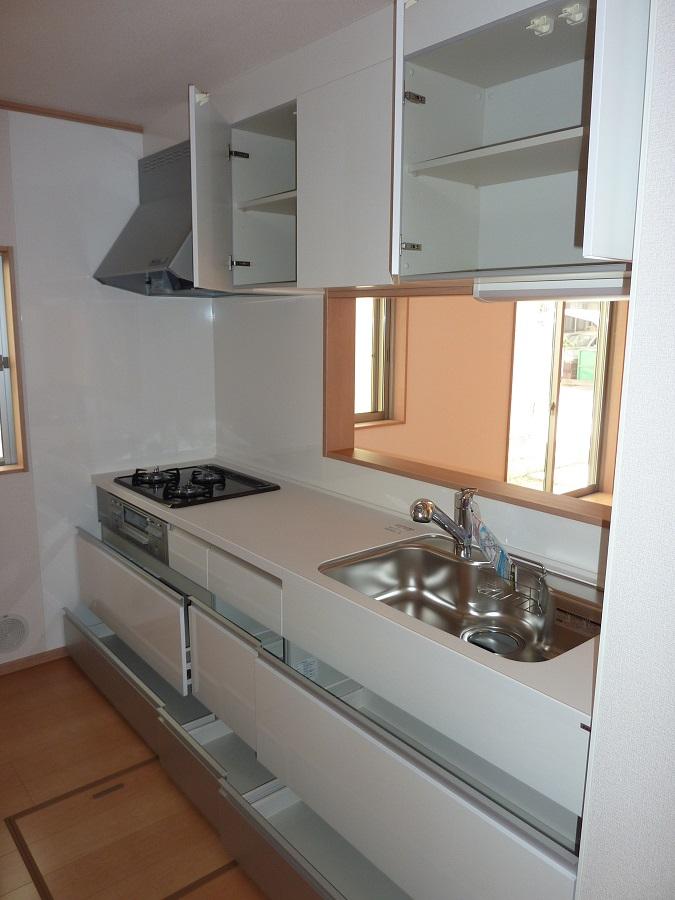 Face-to-face system Kitchen
対面システムキッチン
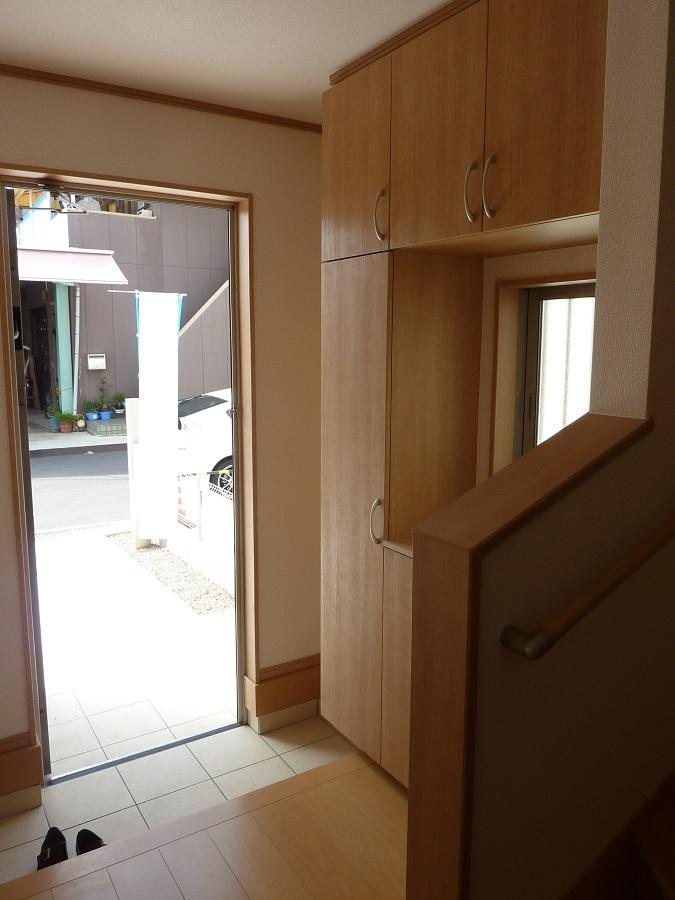 Entrance
玄関
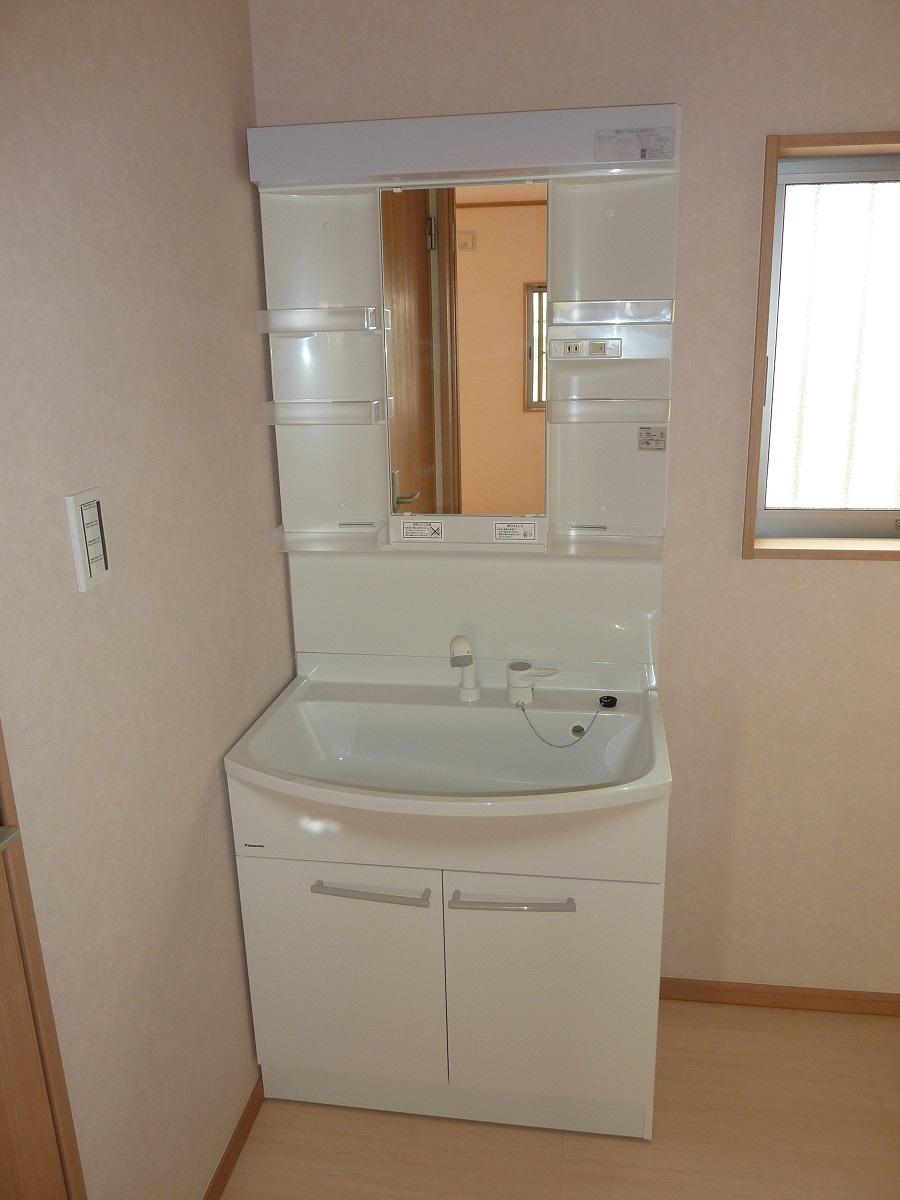 Wash basin, toilet
洗面台・洗面所
Toiletトイレ 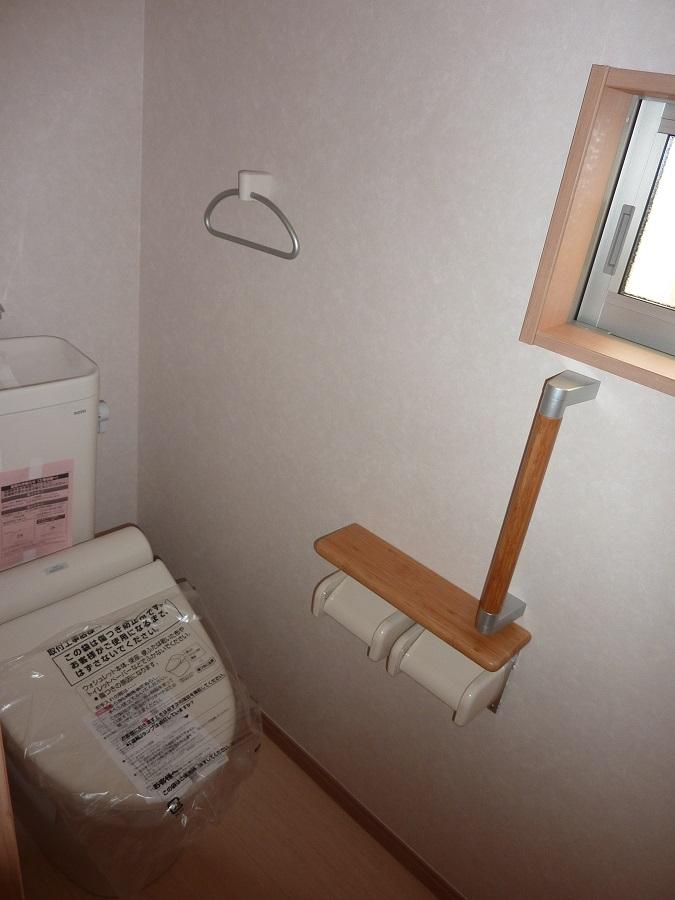 With Washlet
ウォシュレット付
Local photos, including front road前面道路含む現地写真 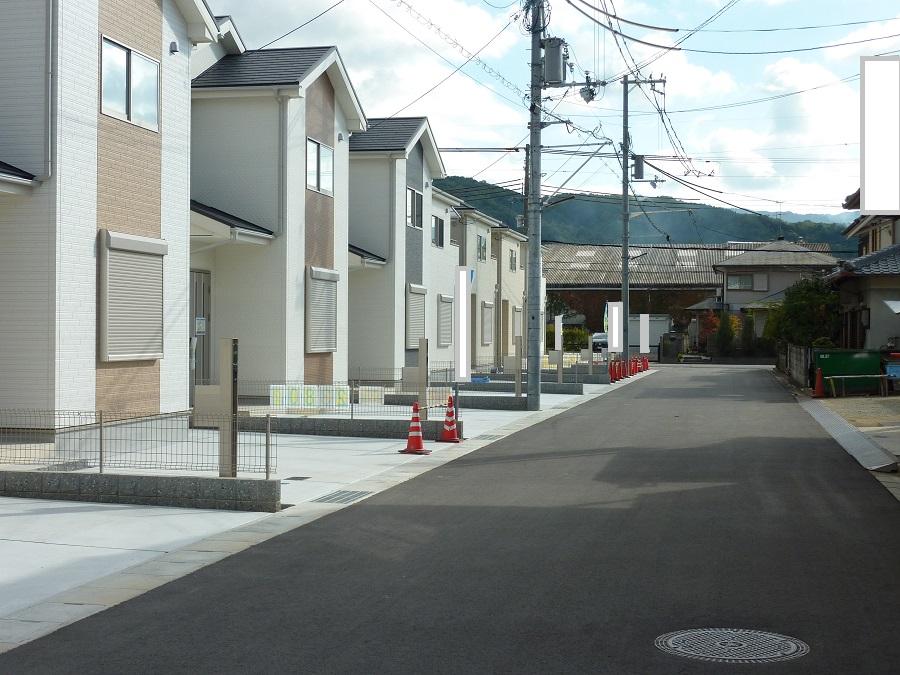 Frontal road Width 6.12m Opposite is also allowance!
前面道路 幅員6.12m 対向も余裕です!
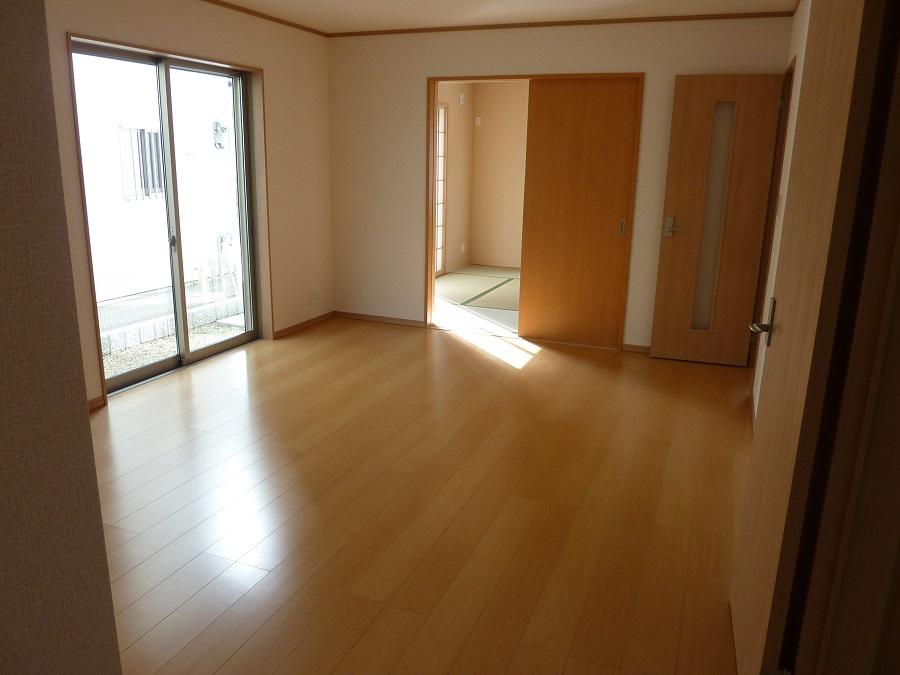 Other introspection
その他内観
Other localその他現地 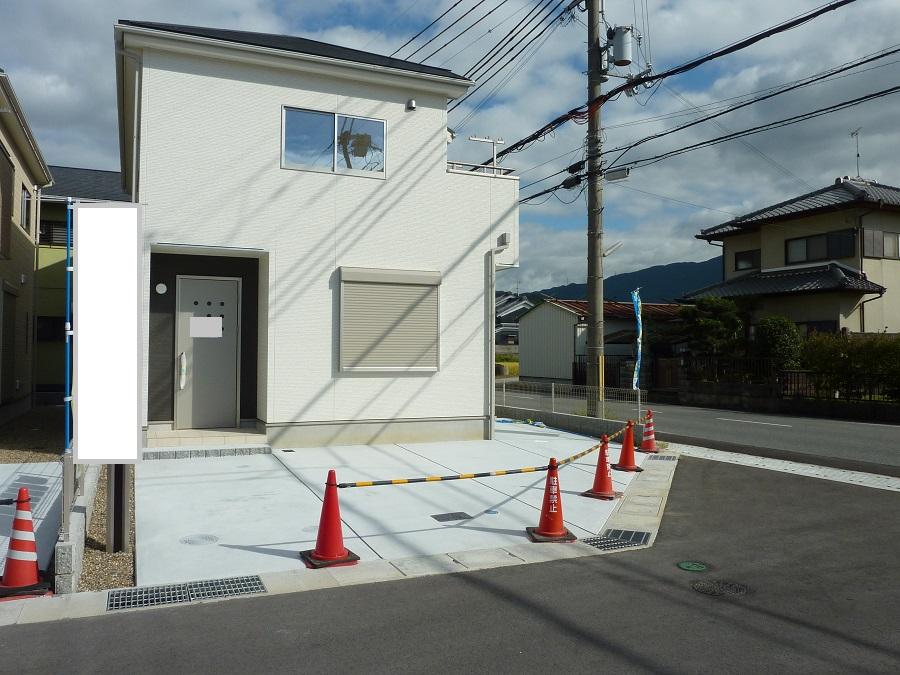 No. 9 areas Corner lot ¥ 2380 Man
9号地 角地 ¥2380万
Floor plan間取り図 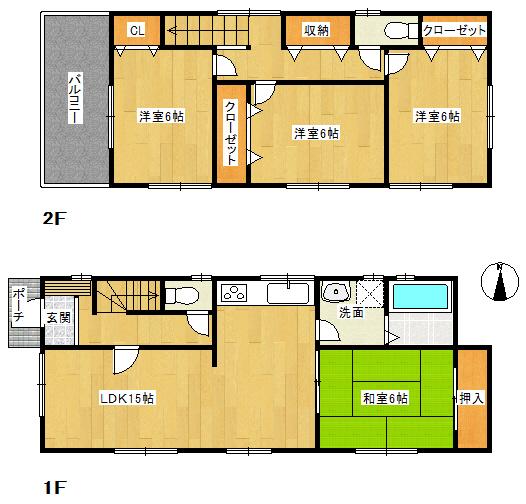 (1 Building), Price 19,800,000 yen, 4LDK, Land area 130.27 sq m , Building area 97.71 sq m
(1号棟)、価格1980万円、4LDK、土地面積130.27m2、建物面積97.71m2
Other introspectionその他内観 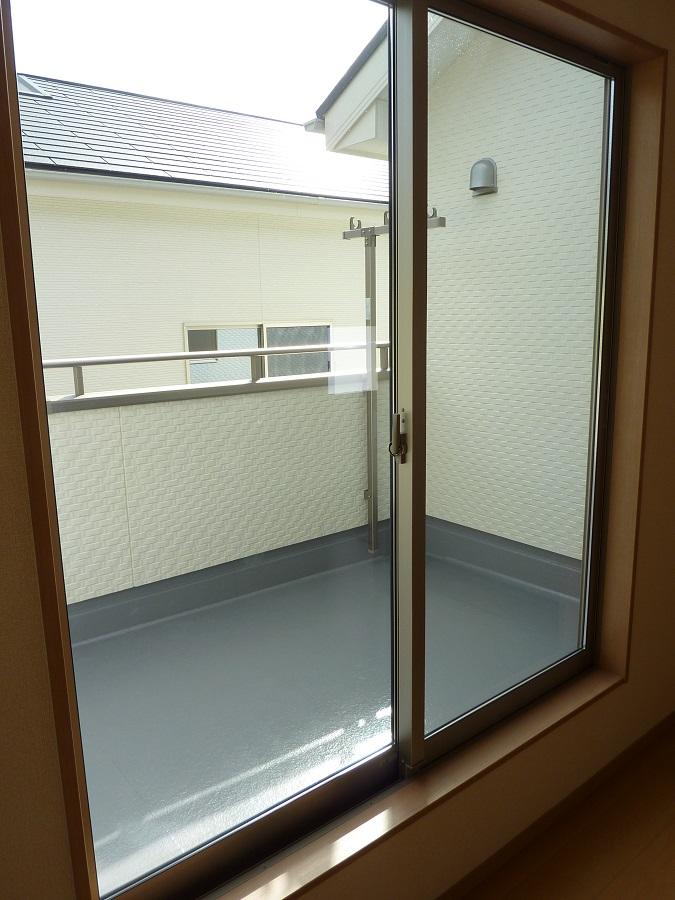 No. 4 place 2F veranda is also wide!
4号地 2Fベランダも広いです!
Other localその他現地 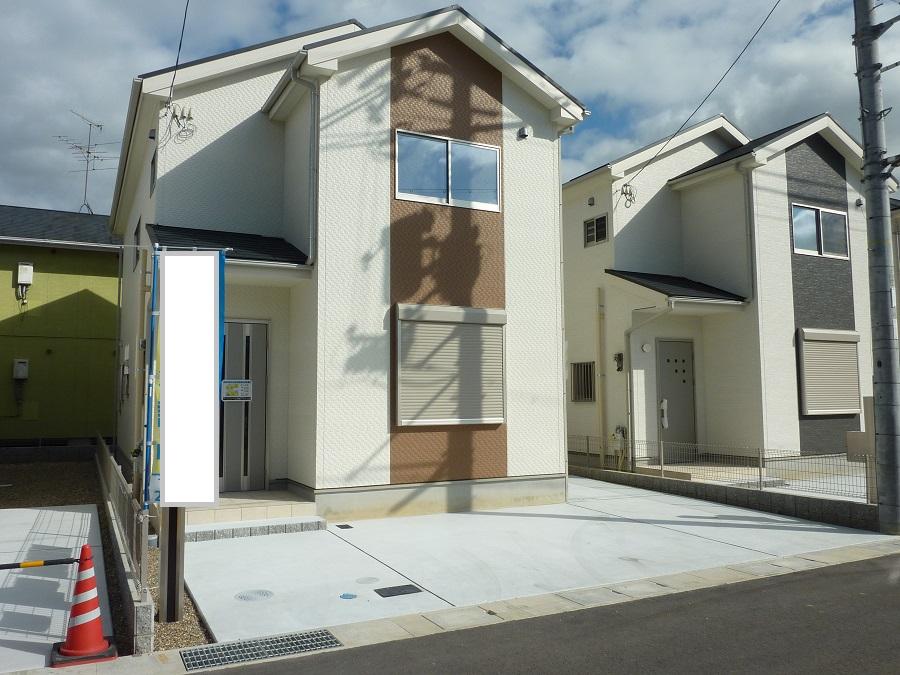 No. 4 place ¥ 2280 Man
4号地 ¥2280万
Floor plan間取り図 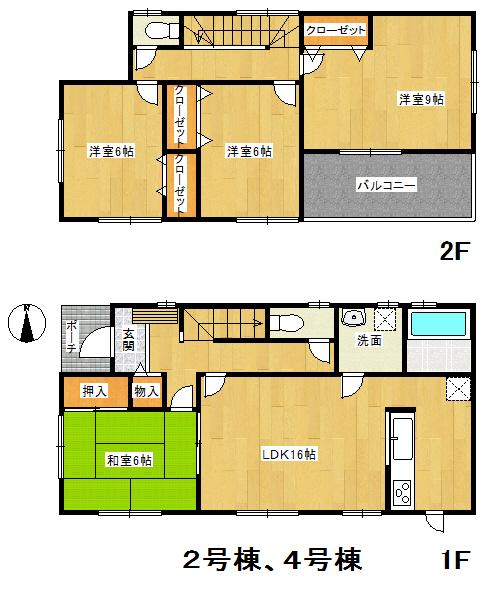 (4 Building), Price 22,800,000 yen, 4LDK, Land area 130.4 sq m , Building area 105.15 sq m
(4号棟)、価格2280万円、4LDK、土地面積130.4m2、建物面積105.15m2
Location
|

















