New Homes » Kansai » Nara Prefecture » Sakurai
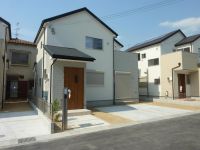 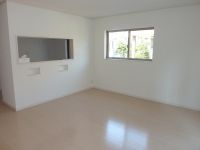
| | Sakurai City, Nara Prefecture 奈良県桜井市 |
| Kintetsu Osaka line "Tai Fook" walk 17 minutes 近鉄大阪線「大福」歩17分 |
| ◆ Kintetsu Daifuku Station walk 13 minutes ◆ Convenient shopping 2 units sale ■ Electrical locking smart control keys mounted, LOW-E pair glass, Bathroom heating dryer ■ Daifuku elementary school, Sakurai West Junior High School ◆近鉄大福駅徒歩13分 ◆買い物便利 2戸販売■電気施錠スマートコントロールキー搭載、LOW-Eペアガラス、浴室暖房乾燥機■大福小学校、桜井西中学校 |
| ■ Smart housing new construction purchase winter of big thank campaign in every popular! (^^) ■ Total 200,000 yen worth of your choice of appliances, Carport, terrace, Etc. for free ■大好評につきスマートハウジング新築購入冬の大感謝キャンペーン中!(^^)■総額20万円分のご希望の電化製品、カーポート、テラス、等プレゼント中 |
Features pickup 特徴ピックアップ | | Construction housing performance with evaluation / Parking two Allowed / Land 50 square meters or more / System kitchen / Bathroom Dryer / LDK15 tatami mats or more / Face-to-face kitchen / Toilet 2 places / Bathroom 1 tsubo or more / 2-story / South balcony / Zenshitsuminami direction / TV monitor interphone / All room 6 tatami mats or more 建設住宅性能評価付 /駐車2台可 /土地50坪以上 /システムキッチン /浴室乾燥機 /LDK15畳以上 /対面式キッチン /トイレ2ヶ所 /浴室1坪以上 /2階建 /南面バルコニー /全室南向き /TVモニタ付インターホン /全居室6畳以上 | Event information イベント情報 | | Local guide Board (Please be sure to ask in advance) schedule / During the public time / 9:30 ~ 18:00 ■ Smart housing new construction purchase winter of big thank campaign in every popular! (^^) ■ Total 200,000 yen worth of your choice of appliances, Carport, terrace, Etc. for free 現地案内会(事前に必ずお問い合わせください)日程/公開中時間/9:30 ~ 18:00■大好評につきスマートハウジング新築購入冬の大感謝キャンペーン中!(^^)■総額20万円分のご希望の電化製品、カーポート、テラス、等プレゼント中 | Price 価格 | | 21.3 million yen ~ 22,300,000 yen 2130万円 ~ 2230万円 | Floor plan 間取り | | 4LDK 4LDK | Units sold 販売戸数 | | 2 units 2戸 | Total units 総戸数 | | 2 units 2戸 | Land area 土地面積 | | 167.85 sq m ~ 181.03 sq m (50.77 tsubo ~ 54.76 tsubo) (Registration) 167.85m2 ~ 181.03m2(50.77坪 ~ 54.76坪)(登記) | Building area 建物面積 | | 96.39 sq m ~ 98.82 sq m (29.15 tsubo ~ 29.89 tsubo) (Registration) 96.39m2 ~ 98.82m2(29.15坪 ~ 29.89坪)(登記) | Driveway burden-road 私道負担・道路 | | Road width: 3.4m ~ 3.6m, Concrete pavement 道路幅:3.4m ~ 3.6m、コンクリート舗装 | Completion date 完成時期(築年月) | | February 2014 early schedule 2014年2月上旬予定 | Address 住所 | | Sakurai City, Nara Prefecture, Oaza Higashishindo 奈良県桜井市大字東新堂 | Traffic 交通 | | Kintetsu Osaka line "Tai Fook" walk 17 minutes
JR Sakurai Line "Kaguyama" walk 22 minutes
JR Sakurai Line "Sakurai" walk 23 minutes 近鉄大阪線「大福」歩17分
JR桜井線「香久山」歩22分
JR桜井線「桜井」歩23分
| Contact お問い合せ先 | | Smart housing TEL: 0800-600-3092 [Toll free] mobile phone ・ Also available from PHS
Caller ID is not notified
Please contact the "saw SUUMO (Sumo)"
If it does not lead, If the real estate company スマートハウジングTEL:0800-600-3092【通話料無料】携帯電話・PHSからもご利用いただけます
発信者番号は通知されません
「SUUMO(スーモ)を見た」と問い合わせください
つながらない方、不動産会社の方は
| Most price range 最多価格帯 | | 21 million yen ・ 22 million yen (each 2 units) 2100万円台・2200万円台(各2戸) | Building coverage, floor area ratio 建ぺい率・容積率 | | Kenpei rate: 60%, Volume ratio: 200% 建ペい率:60%、容積率:200% | Time residents 入居時期 | | Mid-scheduled February 2014 2014年2月中旬予定 | Land of the right form 土地の権利形態 | | Ownership 所有権 | Structure and method of construction 構造・工法 | | Wooden 2-story (framing method) 木造2階建(軸組工法) | Use district 用途地域 | | One dwelling 1種住居 | Land category 地目 | | Residential land 宅地 | Overview and notices その他概要・特記事項 | | Building confirmation number: No. 0577 in if the first 13 confirmed construction goods ~ 0578 No. 建築確認番号:第13確認建築財なら中0577号 ~ 0578号 | Company profile 会社概要 | | <Marketing alliance (mediated)> Nara Governor (1) Smart housing Yubinbango639-2102 Katsuragi City, Nara Prefecture No. 003924 Higashishitsu 133-6 <販売提携(媒介)>奈良県知事(1)第003924号スマートハウジング〒639-2102 奈良県葛城市東室133-6 |
Same specifications photos (appearance)同仕様写真(外観) 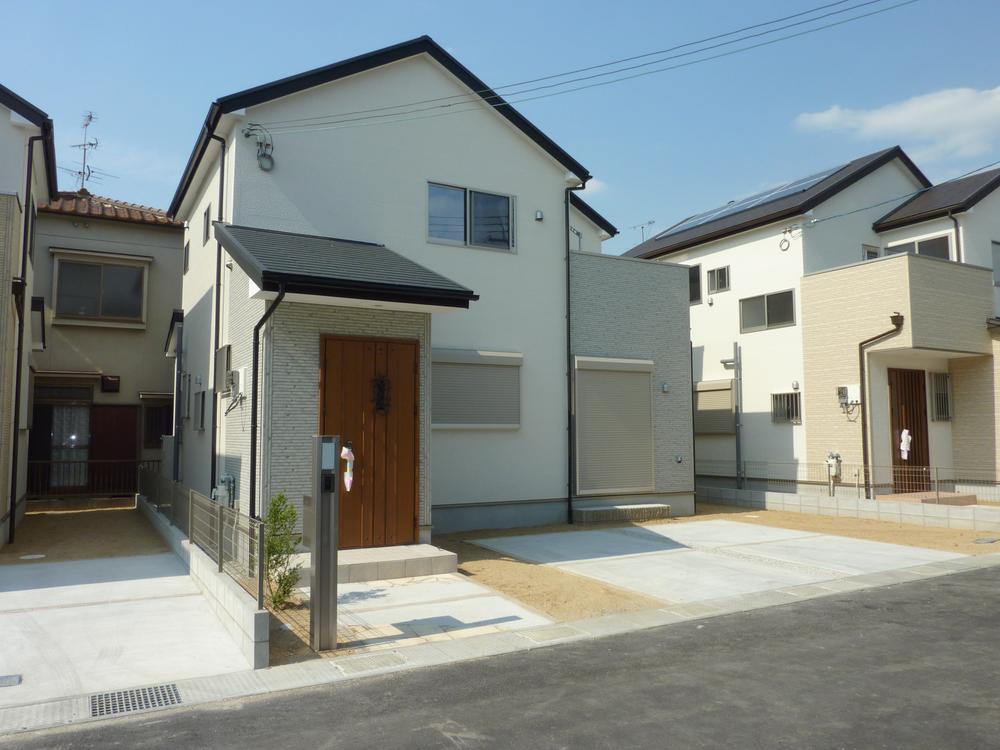 Same specifications appearance is a picture! We have to guide the same specification model at any time. Please feel free to contact us (^^) /
同仕様外観写真です!同仕様モデル随時案内してます。お気軽にご連絡ください(^^)/
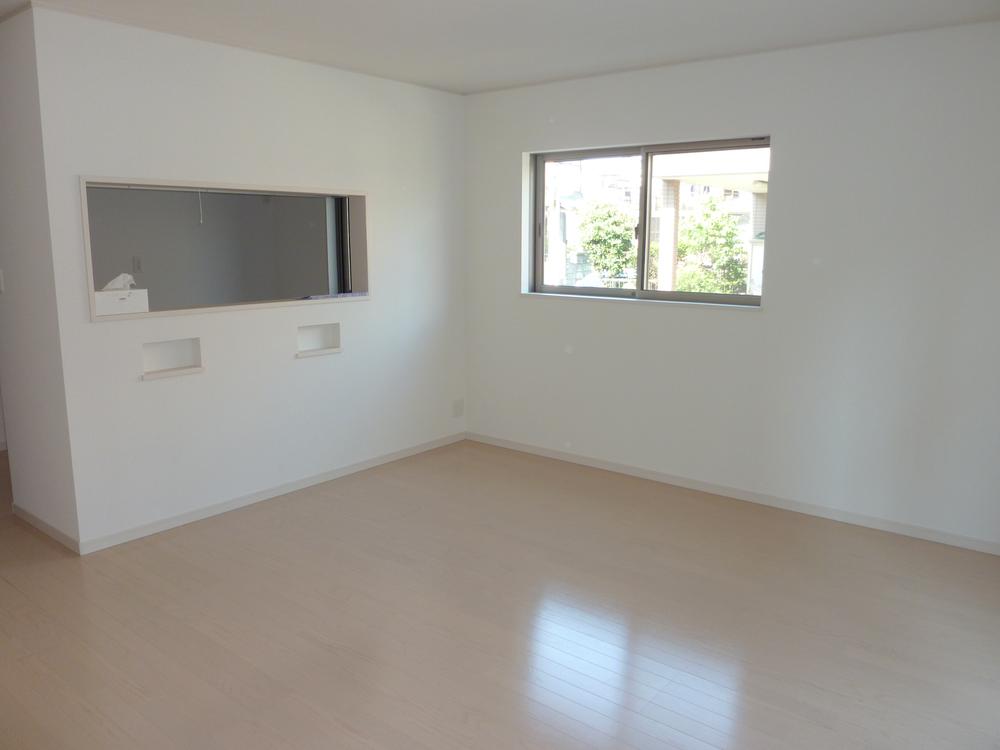 Same specifications photos (living)
同仕様写真(リビング)
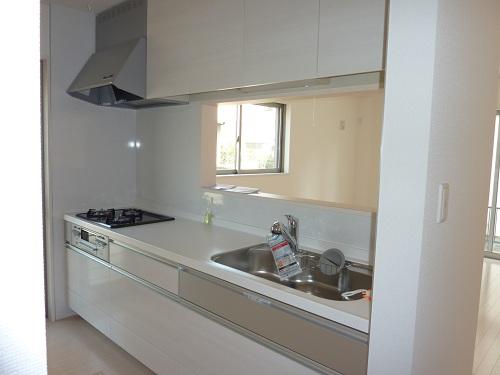 Same specifications photo (kitchen)
同仕様写真(キッチン)
Floor plan間取り図 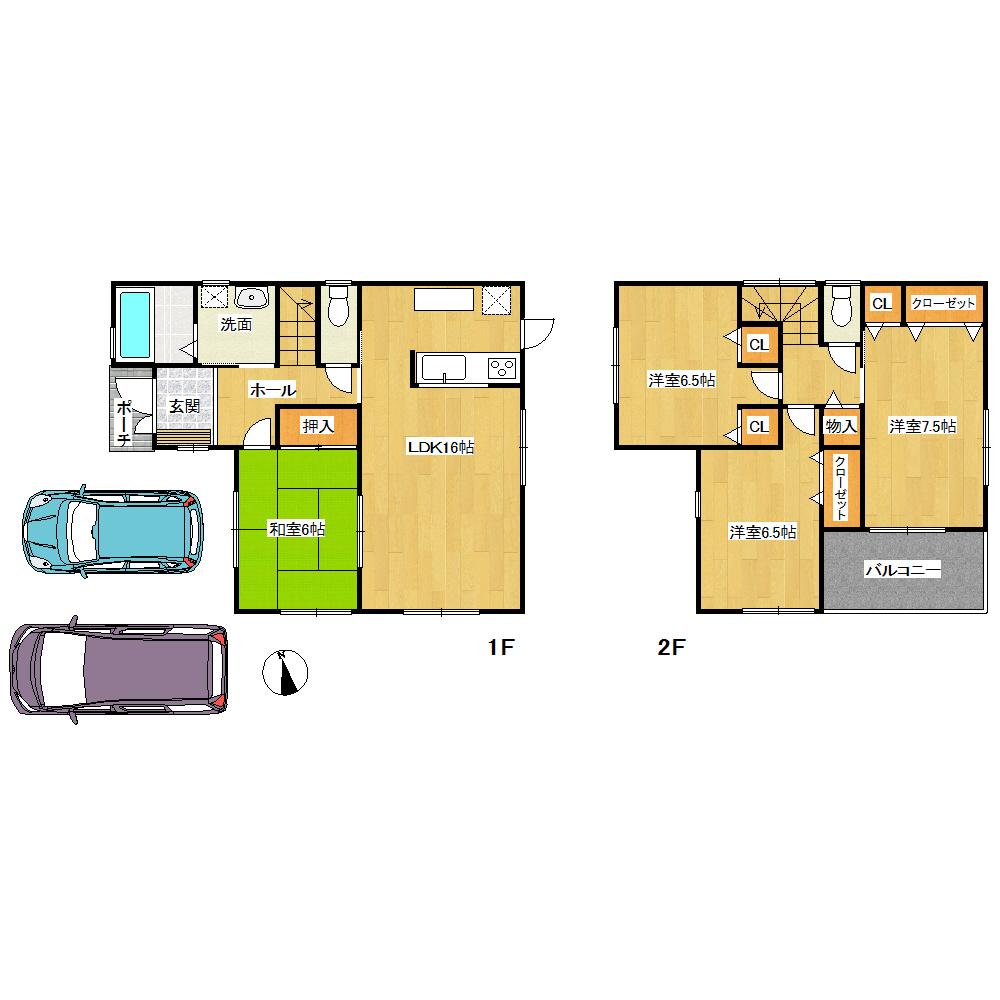 (No. 1 point), Price 21.3 million yen, 4LDK, Land area 167.85 sq m , Building area 98.82 sq m
(1号地)、価格2130万円、4LDK、土地面積167.85m2、建物面積98.82m2
Local appearance photo現地外観写真 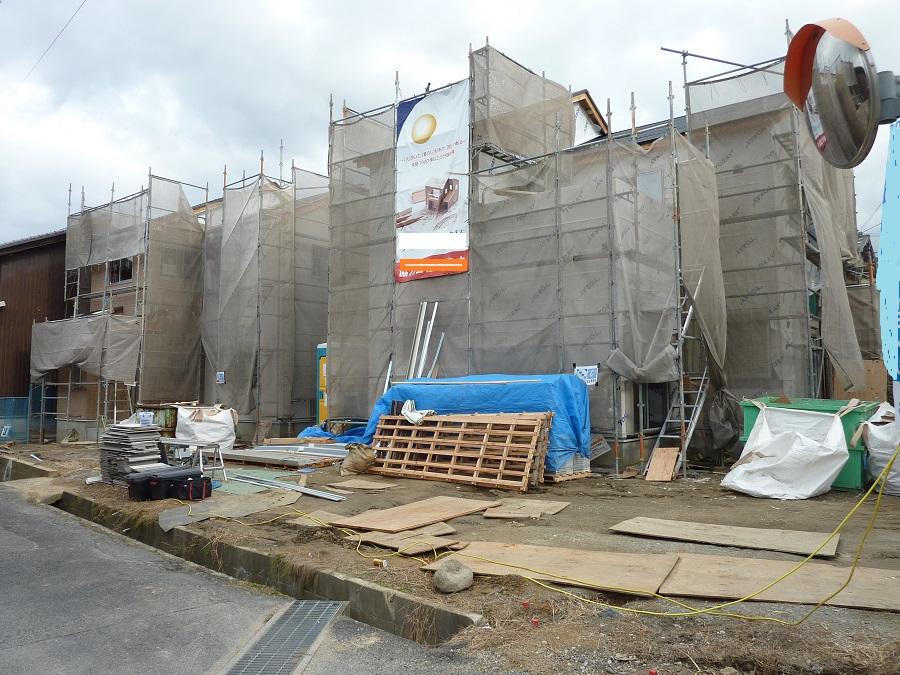 Local (12 May 2013) Shooting
現地(2013年12月)撮影
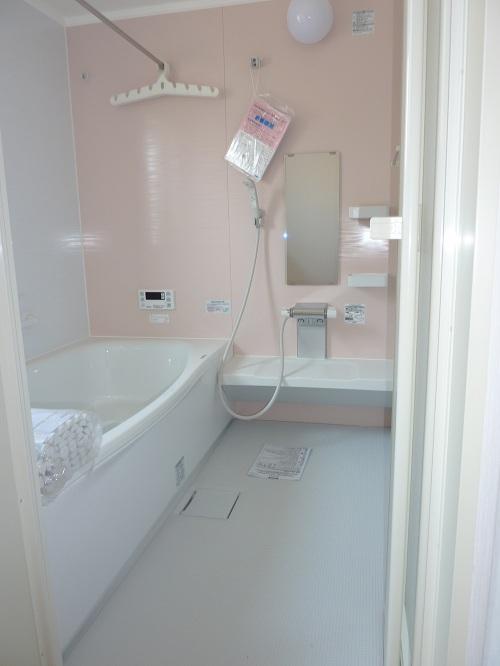 Same specifications photo (bathroom)
同仕様写真(浴室)
Floor plan間取り図 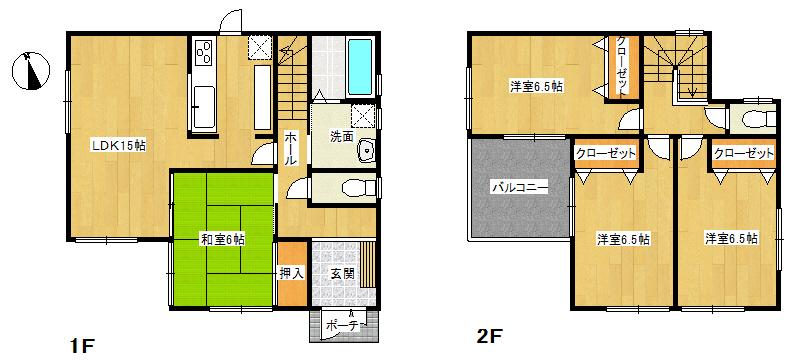 (No. 2 locations), Price 22,300,000 yen, 4LDK, Land area 181.03 sq m , Building area 96.39 sq m
(2号地)、価格2230万円、4LDK、土地面積181.03m2、建物面積96.39m2
Location
|








