New Homes » Kansai » Nara Prefecture » Shiki District Miyake-cho
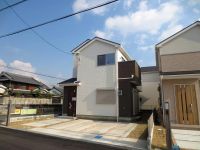 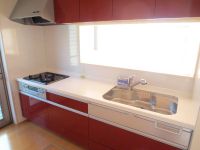
| | Nara prefecture Shiki Gun Miyake-cho 奈良県磯城郡三宅町 |
| Kintetsu tawaramoto line "Tajima" walk 17 minutes 近鉄田原本線「但馬」歩17分 |
| Newly built single-family houses of limited 4 compartment in a quiet residential area! 1, 2 Gochi All Shitsuminami facing elementary school, Junior high school is also a child-rearing environment of enhancement within walking distance - Sales Number of units All four buildings - the last two buildings! 閑静な住宅街に限定4区画の新築戸建住宅!1,2号地は全室南向き小学校、中学校も徒歩圏内で充実の子育て環境です-販売戸数 全4棟-ラスト2棟! |
| ☆ LOW-E pair glass used (except for some) ☆ Entrance door of the electrical locking smart control keys mounted ☆ System kitchen / Quiet sink ・ Artificial marble top plate ・ Water purification function with faucet ☆ Bathroom 1 tsubo size ・ Otobasu ・ Bathroom with heating dryer ☆ Shower toilet (1F) ☆ Color TV monitor (intercom) ☆ Outdoor outlet standard equipment for EV ■ New construction standard specification reinforced concrete mat foundation / Luxury kitchen / Shampoo dresser / High-grade unit bus / Underfloor Storage / Second floor toilet / With cupboard / Exterior wall siding specification / TV interphone ■ Exterior construction costs included ・ Water contributions included ■ Flat 35S Available ■ Charm house insurance 10-year warranty ☆LOW-Eペアガラス使用(一部除く)☆電気施錠スマートコントロールキー搭載の玄関扉☆システムキッチン/静音シンク・人工大理石天板・浄水機能付水栓 ☆浴室1坪サイズ・オートバス・浴室暖房乾燥機付☆シャワートイレ(1F)☆カラーTVモニター(インターホン)☆EV用屋外コンセント標準装備■新築標準仕様鉄筋コンクリートベタ基礎/高級システムキッチン/シャンプードレッサー/ハイグレードユニットバス/床下収納/2階トイレ/下駄箱付き/外壁サイディング仕様/TVインターホン■外構工事費込み・水道分担金込み■フラット35S利用可■まもりすまい保険10年間保証 |
Features pickup 特徴ピックアップ | | Measures to conserve energy / Corresponding to the flat-35S / Pre-ground survey / Parking three or more possible / Immediate Available / 2 along the line more accessible / Land 50 square meters or more / Facing south / System kitchen / Bathroom Dryer / Yang per good / All room storage / A quiet residential area / LDK15 tatami mats or more / Around traffic fewer / Corner lot / Japanese-style room / Shaping land / Washbasin with shower / Face-to-face kitchen / Barrier-free / Toilet 2 places / Bathroom 1 tsubo or more / 2-story / 2 or more sides balcony / South balcony / Double-glazing / Zenshitsuminami direction / Otobasu / Warm water washing toilet seat / Nantei / Underfloor Storage / The window in the bathroom / TV monitor interphone / High-function toilet / Leafy residential area / Ventilation good / Good view / Walk-in closet / All room 6 tatami mats or more / Water filter / All rooms are two-sided lighting / Development subdivision in 省エネルギー対策 /フラット35Sに対応 /地盤調査済 /駐車3台以上可 /即入居可 /2沿線以上利用可 /土地50坪以上 /南向き /システムキッチン /浴室乾燥機 /陽当り良好 /全居室収納 /閑静な住宅地 /LDK15畳以上 /周辺交通量少なめ /角地 /和室 /整形地 /シャワー付洗面台 /対面式キッチン /バリアフリー /トイレ2ヶ所 /浴室1坪以上 /2階建 /2面以上バルコニー /南面バルコニー /複層ガラス /全室南向き /オートバス /温水洗浄便座 /南庭 /床下収納 /浴室に窓 /TVモニタ付インターホン /高機能トイレ /緑豊かな住宅地 /通風良好 /眺望良好 /ウォークインクロゼット /全居室6畳以上 /浄水器 /全室2面採光 /開発分譲地内 | Price 価格 | | 15.8 million yen ・ 16.8 million yen 1580万円・1680万円 | Floor plan 間取り | | 4LDK + S (storeroom) 4LDK+S(納戸) | Units sold 販売戸数 | | 2 units 2戸 | Total units 総戸数 | | 4 units 4戸 | Land area 土地面積 | | 150.2 sq m ・ 194.62 sq m (45.43 tsubo ・ 58.87 tsubo) (Registration) 150.2m2・194.62m2(45.43坪・58.87坪)(登記) | Building area 建物面積 | | 98.01 sq m ・ 98.82 sq m (29.64 tsubo ・ 29.89 square meters) 98.01m2・98.82m2(29.64坪・29.89坪) | Driveway burden-road 私道負担・道路 | | Road width: 4m, Set back: already 4.36 sq m ~ 28.97 sq m 道路幅:4m、セットバック:済4.36m2 ~ 28.97m2 | Completion date 完成時期(築年月) | | 2013 mid-November 2013年11月中旬 | Address 住所 | | Nara prefecture Shiki Gun Miyake-cho Oaza BanDo 奈良県磯城郡三宅町大字伴堂 | Traffic 交通 | | Kintetsu tawaramoto line "Tajima" walk 17 minutes
Kintetsu tawaramoto line "Kuroda" walk 18 minutes
Kintetsu Kashihara Line "Iwami" walk 23 minutes 近鉄田原本線「但馬」歩17分
近鉄田原本線「黒田」歩18分
近鉄橿原線「石見」歩23分
| Related links 関連リンク | | [Related Sites of this company] 【この会社の関連サイト】 | Person in charge 担当者より | | Person in charge of real-estate and building Tsujimoto Nobuyuki Age: 30 Daigyokai experience: seven years, Nara Prefecture real estate to Century 21 base! Purchase, Your sale, Contact Jugae etc. Please feel free to contact us. We have heard you also about the mortgage and tax consultation. 担当者宅建辻本 伸幸年齢:30代業界経験:7年奈良県の不動産はセンチュリー21ベースへ!ご購入、ご売却、お住替えなどお気軽にご相談ください。住宅ローンや税金相談についてもお承りしております。 | Contact お問い合せ先 | | TEL: 0800-601-1200 [Toll free] mobile phone ・ Also available from PHS
Caller ID is not notified
Please contact the "saw SUUMO (Sumo)"
If it does not lead, If the real estate company TEL:0800-601-1200【通話料無料】携帯電話・PHSからもご利用いただけます
発信者番号は通知されません
「SUUMO(スーモ)を見た」と問い合わせください
つながらない方、不動産会社の方は
| Building coverage, floor area ratio 建ぺい率・容積率 | | Kenpei rate: 60%, Volume ratio: 200% 建ペい率:60%、容積率:200% | Time residents 入居時期 | | Immediate available 即入居可 | Land of the right form 土地の権利形態 | | Ownership 所有権 | Structure and method of construction 構造・工法 | | Wooden 2-story 木造2階建 | Use district 用途地域 | | One dwelling 1種住居 | Land category 地目 | | Residential land 宅地 | Overview and notices その他概要・特記事項 | | Contact: Tsujimoto Nobuyuki, Building confirmation number: 0355 No. in if the first 13 confirmed construction goods ~ 0358 No. 担当者:辻本 伸幸、建築確認番号:第13確認建築財なら中0355号 ~ 0358号 | Company profile 会社概要 | | <Mediation> Nara Governor (1) No. 004071 Century 21 (Ltd.) based Yubinbango636-0072 Nara Prefecture Kitakatsuragi Kawai-cho, Nakayamadai 2-13-12 <仲介>奈良県知事(1)第004071号センチュリー21(株)ベース〒636-0072 奈良県北葛城郡河合町中山台2-13-12 |
Local appearance photo現地外観写真 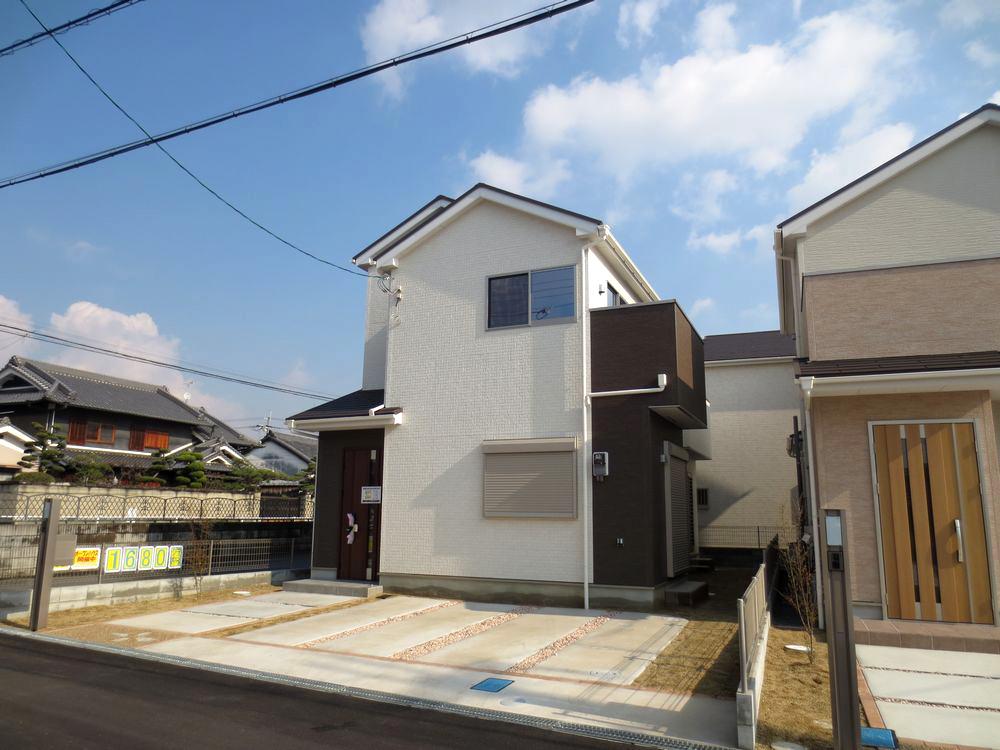 ■ The building is already completed! If the indoor tour hope also Please feel free to contact us (No. 1 destination exterior photos) ■
■建物完成済みです!室内見学ご希望の方もお気軽にお問い合わせ下さい(1号地外観写真)■
Kitchenキッチン 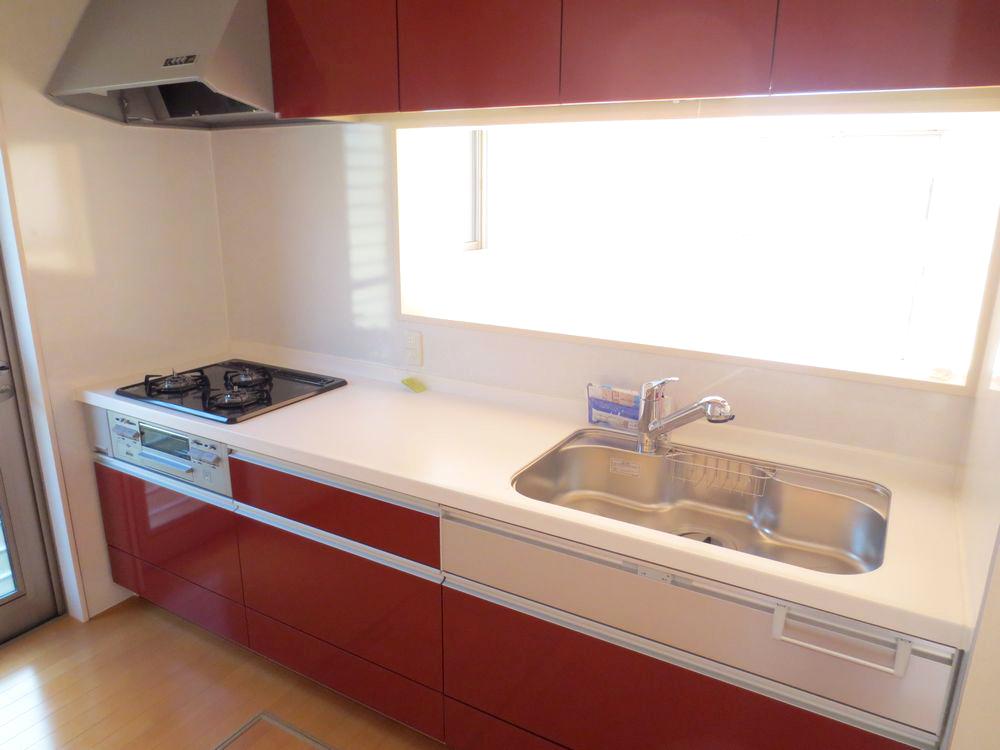 ■ Quiet sink, System kitchen of artificial marble top plate is equipped with water purification function (No. 3 areas kitchen photos) ■
■静音シンク、人工大理石天板のシステムキッチンは浄水機能付です(3号地キッチン写真)■
Livingリビング 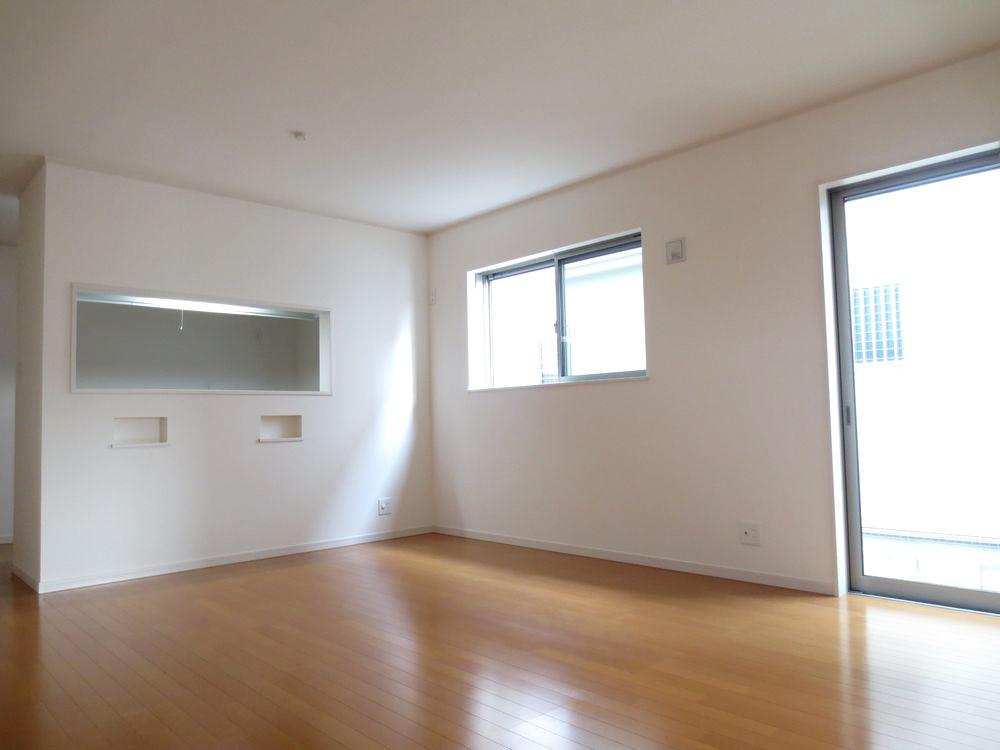 ■ Worry of condensation in the LOW-E pair glass use does not have (1 Gochi living photo) ■
■LOW-Eペアガラス使用で結露の心配もありません(1号地リビング写真)■
Floor plan間取り図 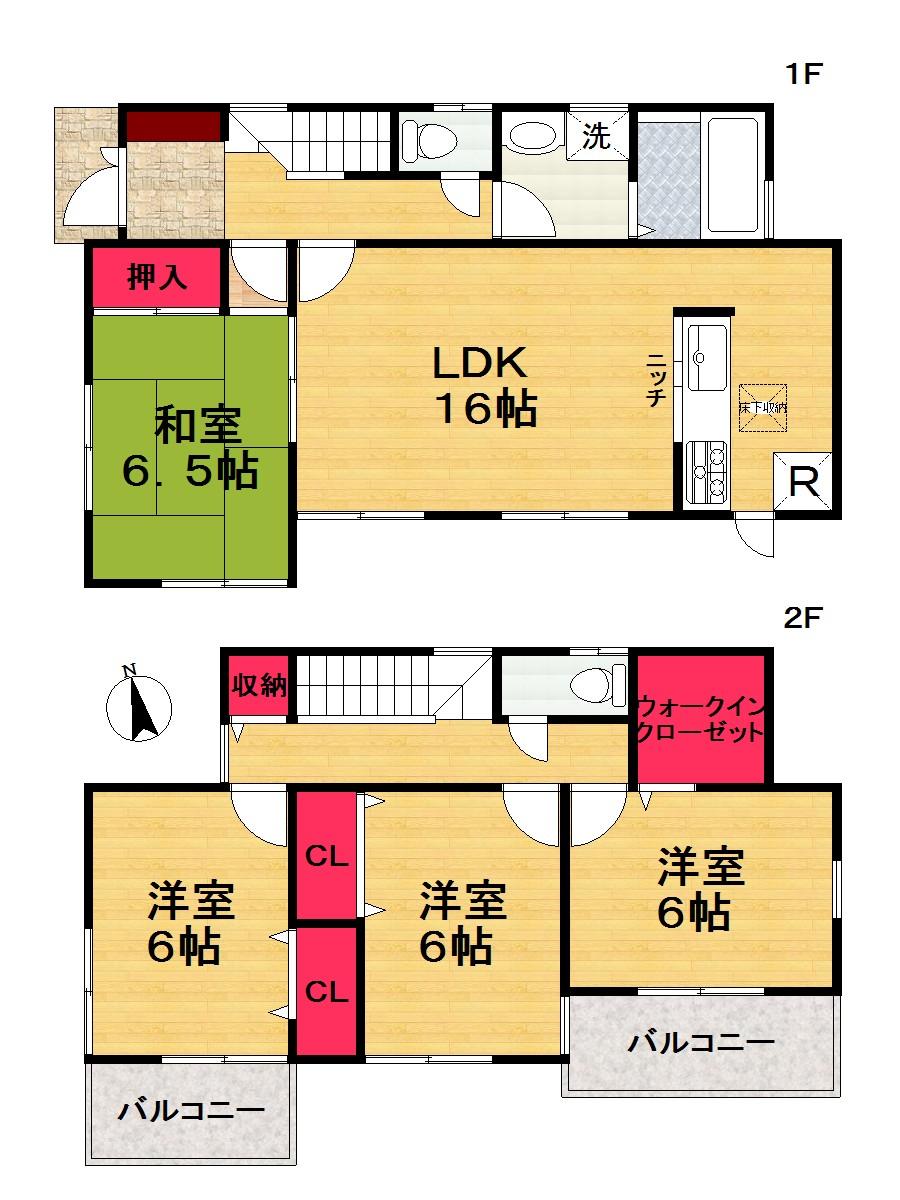 (No. 1 point), Price 16.8 million yen, 4LDK+S, Land area 150.2 sq m , Building area 98.82 sq m
(1号地)、価格1680万円、4LDK+S、土地面積150.2m2、建物面積98.82m2
Local appearance photo現地外観写真 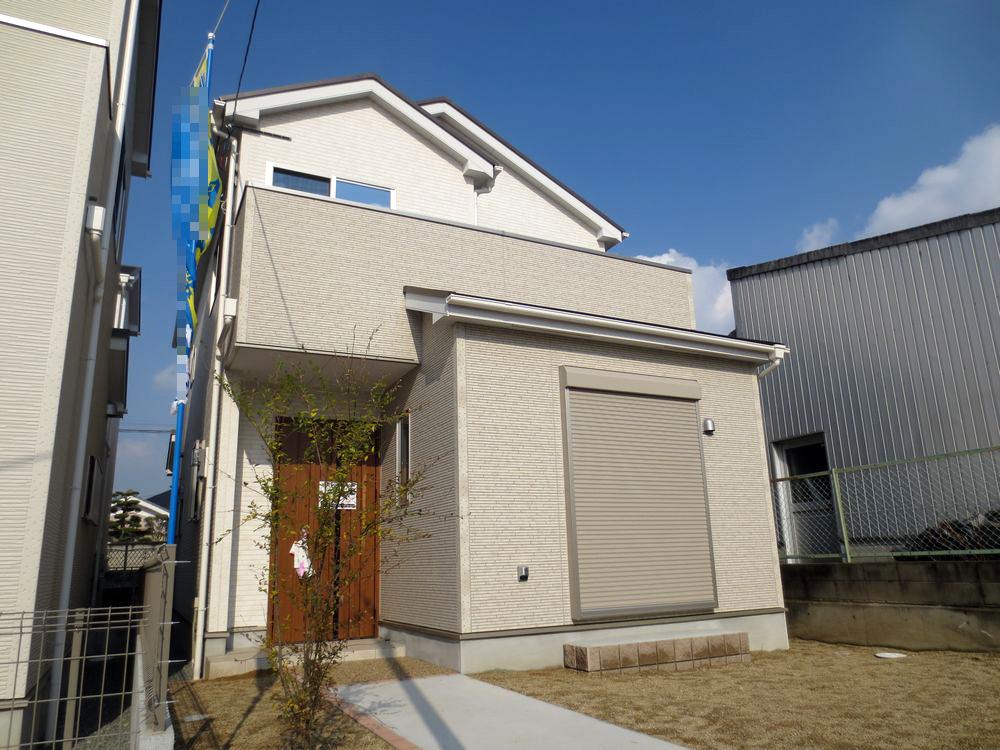 ■ Stain-resistant exterior wall siding specification! Exterior construction costs included! (No. 3 place appearance photo) ■
■汚れにくい外壁サイディング仕様!外構工事費込み!(3号地外観写真)■
Bathroom浴室 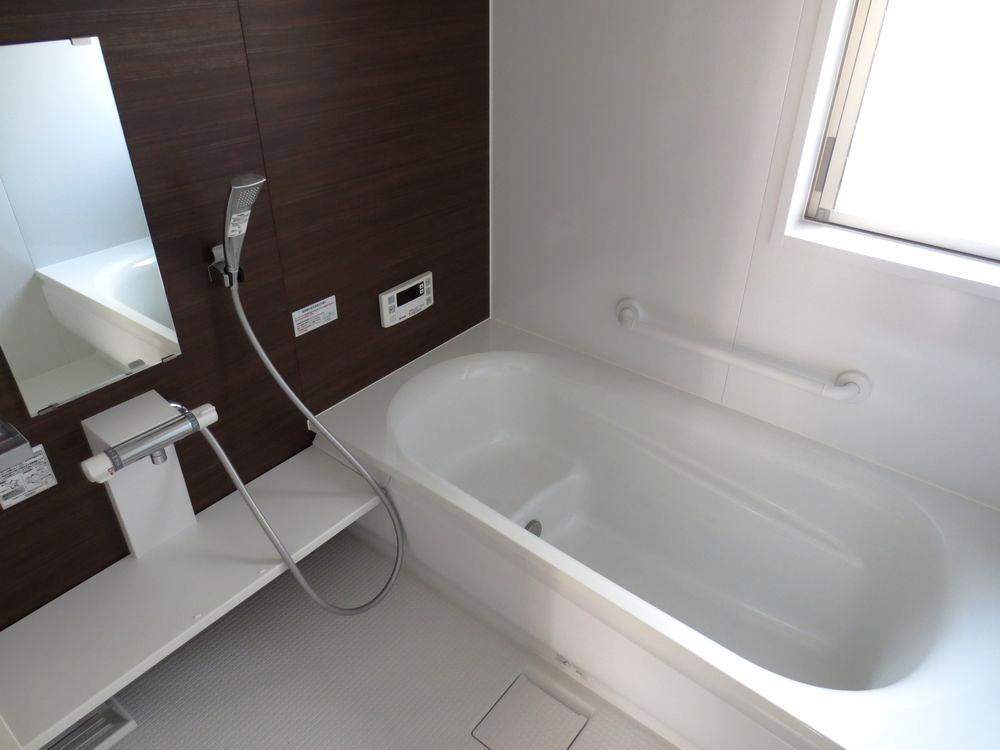 ■ Bathroom 1 pyeong size automatic hot water beam, Add-fired function, Bathroom is with a heating dryer (No. 1 place bathroom photo) ■
■1坪サイズの浴室は自動湯はり、追焚機能、浴室暖房乾燥機付きです(1号地浴室写真)■
Same specifications photos (Other introspection)同仕様写真(その他内観) 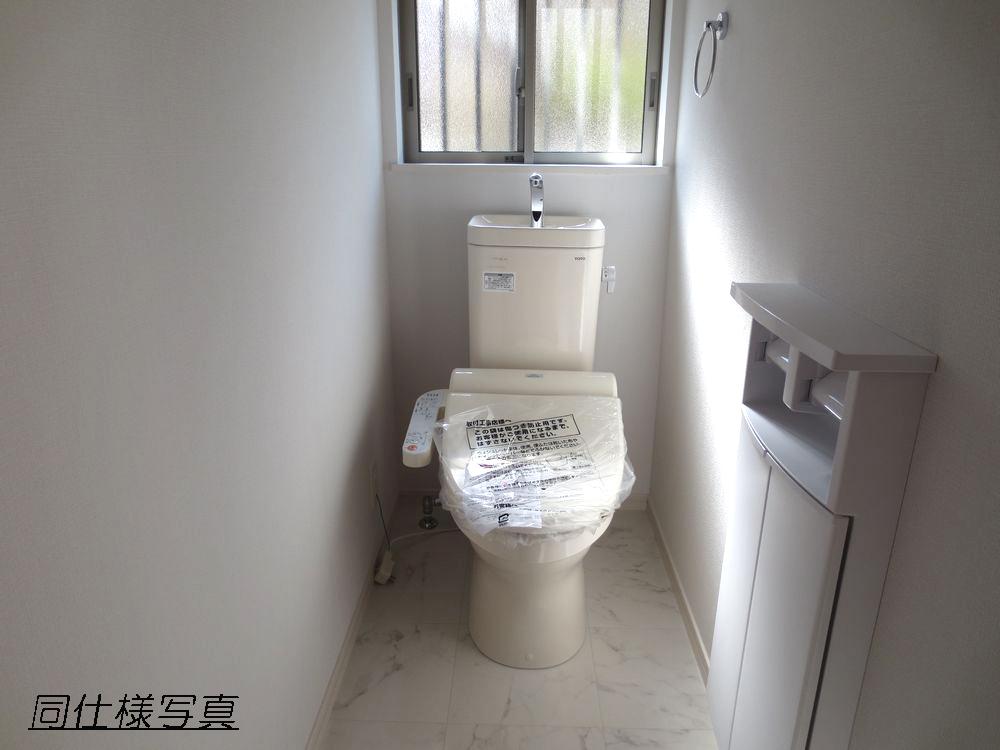 ■ The first floor is equipped with Washlet ■
■1階はウォシュレット付きです■
Entrance玄関 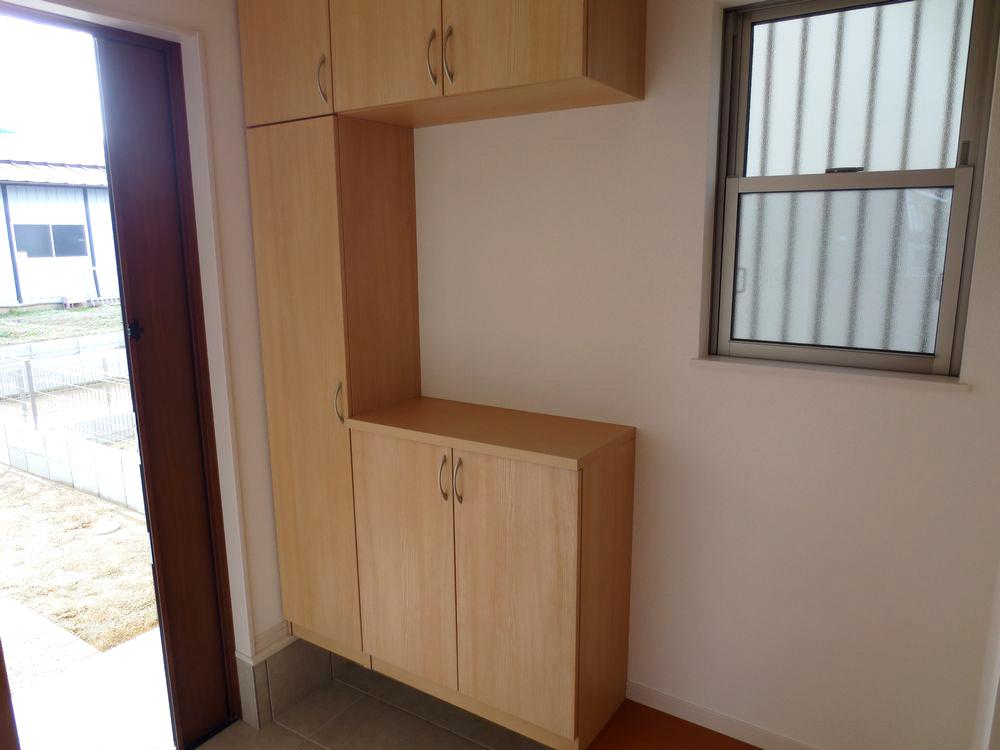 ■ It is with all building cupboard (No. 3 place shoebox photos) ■
■全棟下駄箱付です(3号地下駄箱写真)■
Parking lot駐車場 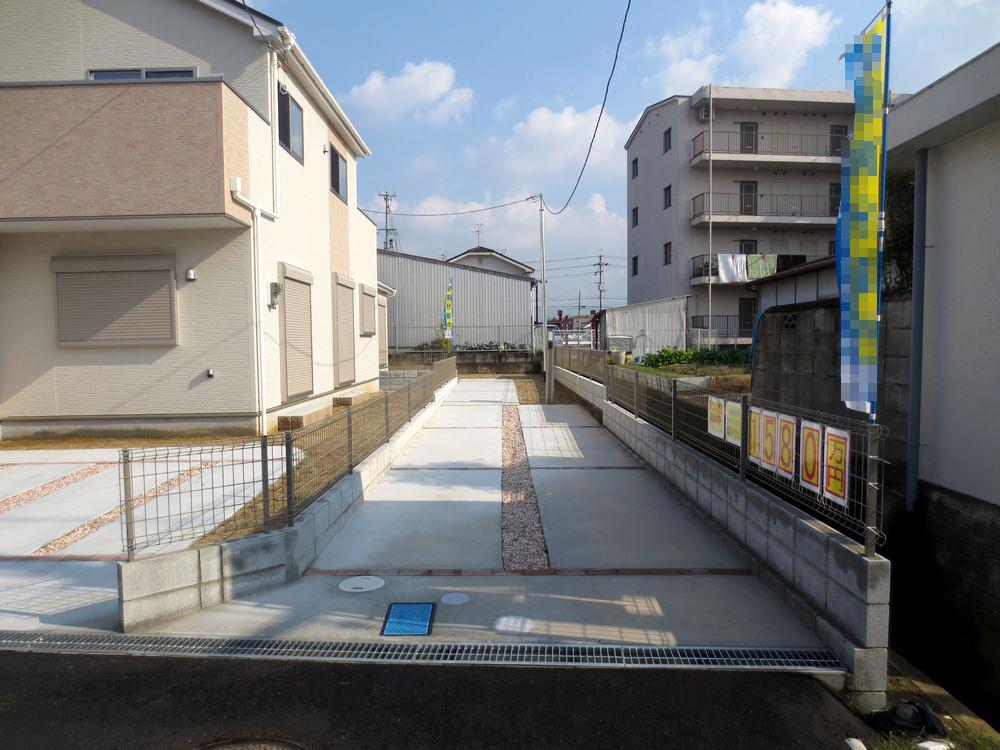 ■ Parking 2 units can be (No. 3 place Parking photo) ■
■駐車2台可能です(3号地駐車場写真)■
Local photos, including front road前面道路含む現地写真 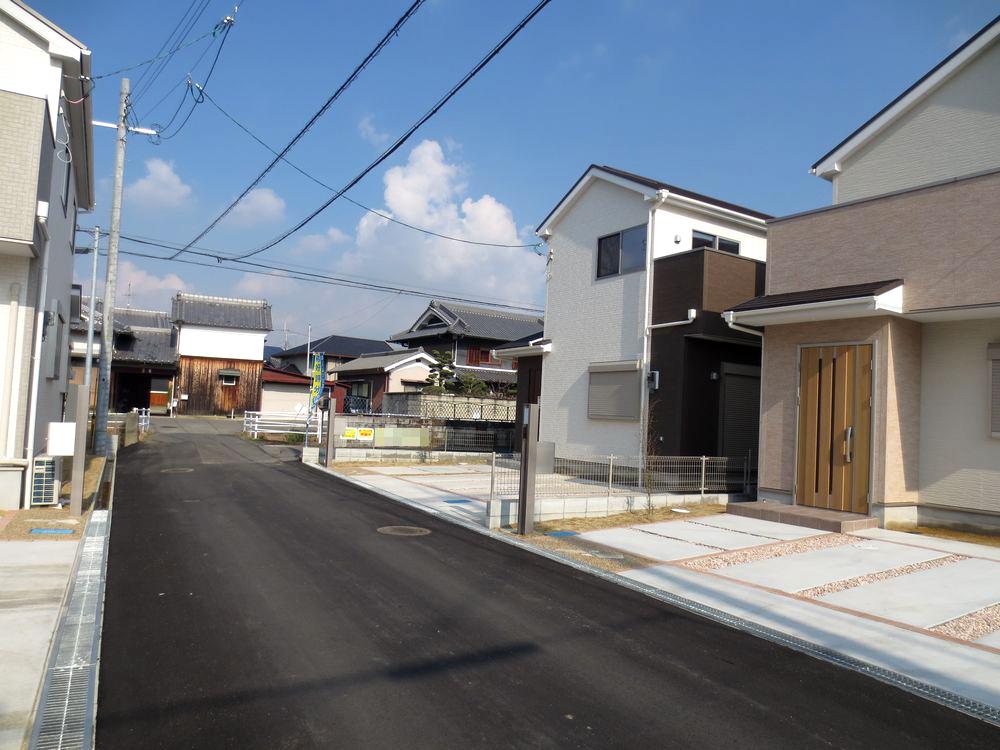 ■ Located on the front road width 4m ■
■前面道路幅員4mあります■
Primary school小学校 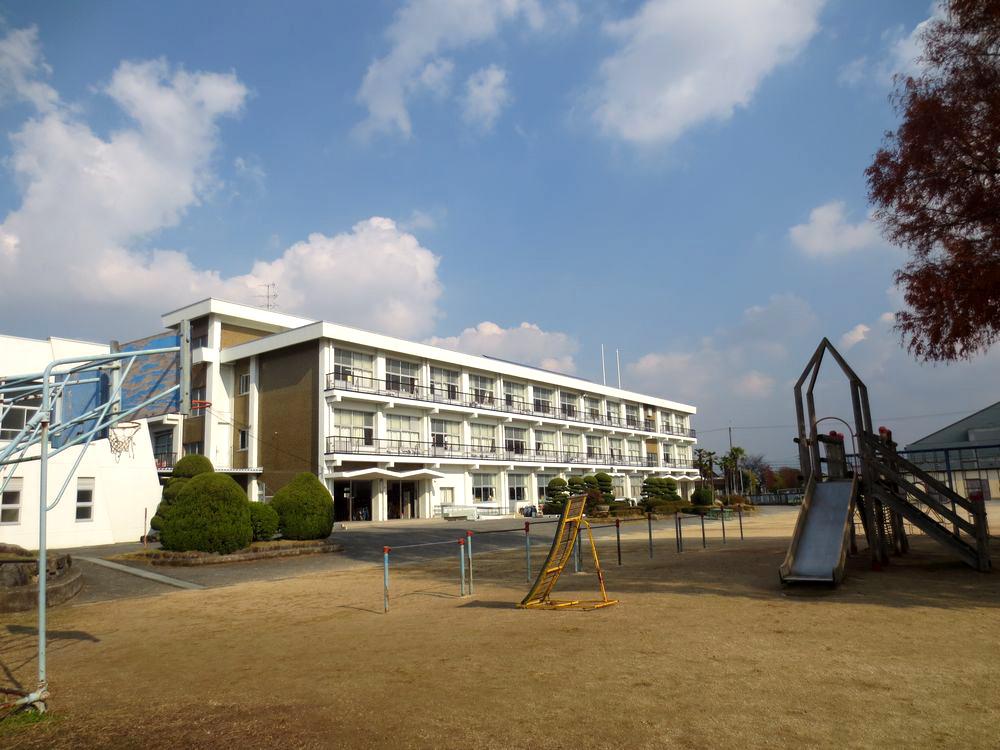 430m to Miyake Municipal Miyake Elementary School
三宅町立三宅小学校まで430m
Station駅 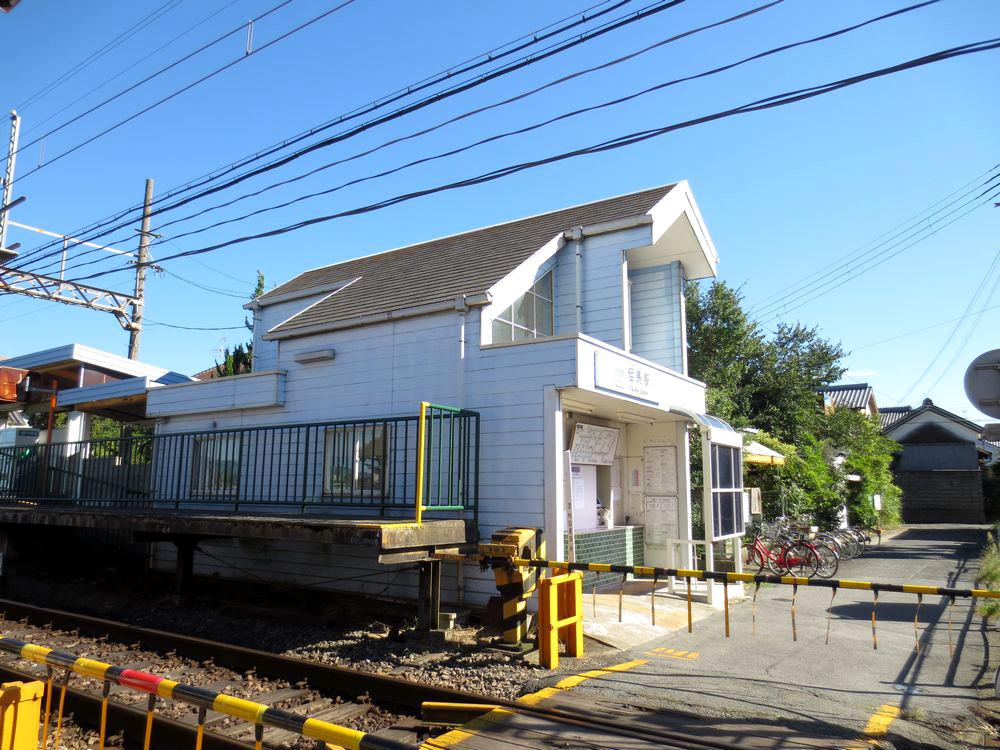 1360m to Tajima Station
但馬駅まで1360m
Floor plan間取り図 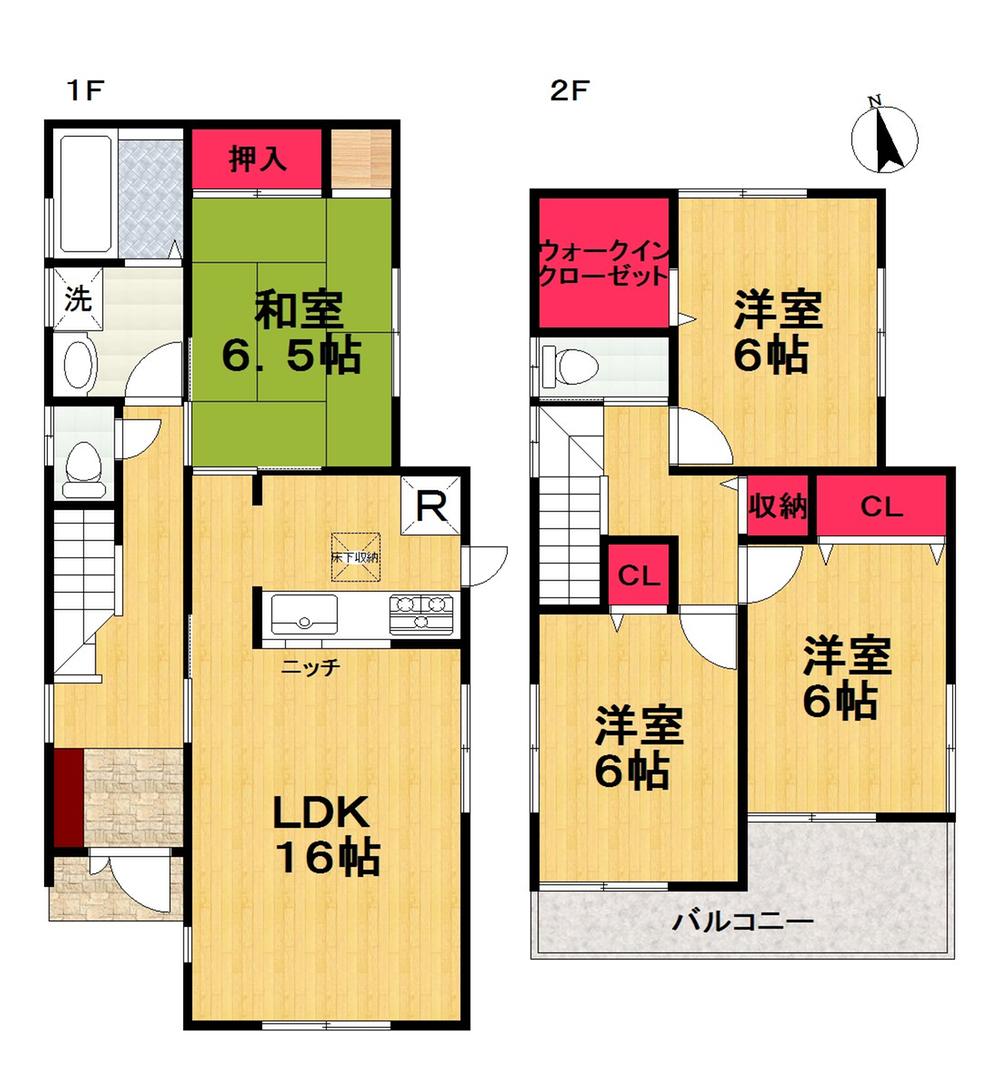 (No. 3 locations), Price 15.8 million yen, 4LDK+S, Land area 194.62 sq m , Building area 98.01 sq m
(3号地)、価格1580万円、4LDK+S、土地面積194.62m2、建物面積98.01m2
Presentプレゼント ![Present. ■ ■ Per popular, Period extension decision! ■ ■ To customers who your conclusion of a contract the newly built one detached houses in our shop, 60 inches large LCD TV gift! Campaign content details of, Century 21 base for the campaign corresponding propriety of each property [0745-34-0021] Please contact. (This campaign is subject to change without notice ・ There is a case where I am allowed to end. )](/images/nara/shikigummiyake/7888b30010.jpg) ■ ■ Per popular, Period extension decision! ■ ■ To customers who your conclusion of a contract the newly built one detached houses in our shop, 60 inches large LCD TV gift! Campaign content details of, Century 21 base for the campaign corresponding propriety of each property [0745-34-0021] Please contact. (This campaign is subject to change without notice ・ There is a case where I am allowed to end. )
■■大好評につき、期間延長決定!■■当店で新築一戸建をご成約いただいたお客様に、60インチ大型液晶テレビプレゼント!キャンペーン内容の詳細、各物件のキャンペーン対応可否についてはセンチュリー21ベース【0745-34-0021】までお問い合わせください。(本キャンペーンは予告なく変更・終了させていただく場合がございます。)
Location
| 














![Present. ■ ■ Per popular, Period extension decision! ■ ■ To customers who your conclusion of a contract the newly built one detached houses in our shop, 60 inches large LCD TV gift! Campaign content details of, Century 21 base for the campaign corresponding propriety of each property [0745-34-0021] Please contact. (This campaign is subject to change without notice ・ There is a case where I am allowed to end. )](/images/nara/shikigummiyake/7888b30010.jpg)