New Homes » Kansai » Nara Prefecture » Uda
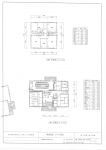 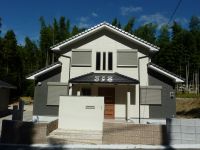
| | Nara Prefecture Uda City 奈良県宇陀市 |
| Kintetsu Osaka line "Muro Kuchiono" walk 41 minutes 近鉄大阪線「室生口大野」歩41分 |
| Best for the villa ground. It is likely to be also in recreation facilities, such as a company. In premises that can be used for multi-purpose applications, Moments of gatherings in nature, Taste it 別荘地としても最適。会社などの保養所にもできそうです。多目的な用途に使える敷地で、自然の中での団欒のひとときを、味わえます |
| Immediate Available, See the mountain, It is close to golf course, Facing south, System kitchen, Bathroom Dryer, LDK15 tatami mats or more, Garden more than 10 square meters, Washbasin with shower, Face-to-face kitchen, Toilet 2 places, Bathroom 1 tsubo or more, 2-story, Dish washing dryer 即入居可、山が見える、ゴルフ場が近い、南向き、システムキッチン、浴室乾燥機、LDK15畳以上、庭10坪以上、シャワー付洗面台、対面式キッチン、トイレ2ヶ所、浴室1坪以上、2階建、食器洗乾燥機 |
Features pickup 特徴ピックアップ | | Immediate Available / See the mountain / It is close to golf course / Facing south / System kitchen / Bathroom Dryer / LDK15 tatami mats or more / Garden more than 10 square meters / Washbasin with shower / Face-to-face kitchen / Toilet 2 places / Bathroom 1 tsubo or more / 2-story / Dish washing dryer 即入居可 /山が見える /ゴルフ場が近い /南向き /システムキッチン /浴室乾燥機 /LDK15畳以上 /庭10坪以上 /シャワー付洗面台 /対面式キッチン /トイレ2ヶ所 /浴室1坪以上 /2階建 /食器洗乾燥機 | Price 価格 | | 38,800,000 yen 3880万円 | Floor plan 間取り | | 5LDK 5LDK | Units sold 販売戸数 | | 1 units 1戸 | Land area 土地面積 | | 2643.08 sq m (799.52 tsubo) (measured) 2643.08m2(799.52坪)(実測) | Building area 建物面積 | | 132.52 sq m (40.08 tsubo) (measured) 132.52m2(40.08坪)(実測) | Driveway burden-road 私道負担・道路 | | Nothing, South 4m width (contact the road width 50m) 無、南4m幅(接道幅50m) | Completion date 完成時期(築年月) | | July 2013 2013年7月 | Address 住所 | | Nara Prefecture Uda Muro Mukoji 奈良県宇陀市室生向渕 | Traffic 交通 | | Kintetsu Osaka line "Muro Kuchiono" walk 41 minutes 近鉄大阪線「室生口大野」歩41分
| Contact お問い合せ先 | | TEL: 0800-603-1632 [Toll free] mobile phone ・ Also available from PHS
Caller ID is not notified
Please contact the "saw SUUMO (Sumo)"
If it does not lead, If the real estate company TEL:0800-603-1632【通話料無料】携帯電話・PHSからもご利用いただけます
発信者番号は通知されません
「SUUMO(スーモ)を見た」と問い合わせください
つながらない方、不動産会社の方は
| Time residents 入居時期 | | Immediate available 即入居可 | Land of the right form 土地の権利形態 | | Ownership 所有権 | Structure and method of construction 構造・工法 | | Wooden 2-story (framing method) 木造2階建(軸組工法) | Use district 用途地域 | | Unspecified 無指定 | Overview and notices その他概要・特記事項 | | Facilities: Public Water Supply, Individual septic tank, Individual LPG, Parking: car space 設備:公営水道、個別浄化槽、個別LPG、駐車場:カースペース | Company profile 会社概要 | | <Mediation> Nara Governor (9) No. 001687 (Ltd.) Fukuokaya housing distribution Tenri branch Yubinbango632-0082 Nara Prefecture Tenri Aramaki-machi 357-2 <仲介>奈良県知事(9)第001687号(株)福岡屋住宅流通天理支店〒632-0082 奈良県天理市荒蒔町357-2 |
Floor plan間取り図 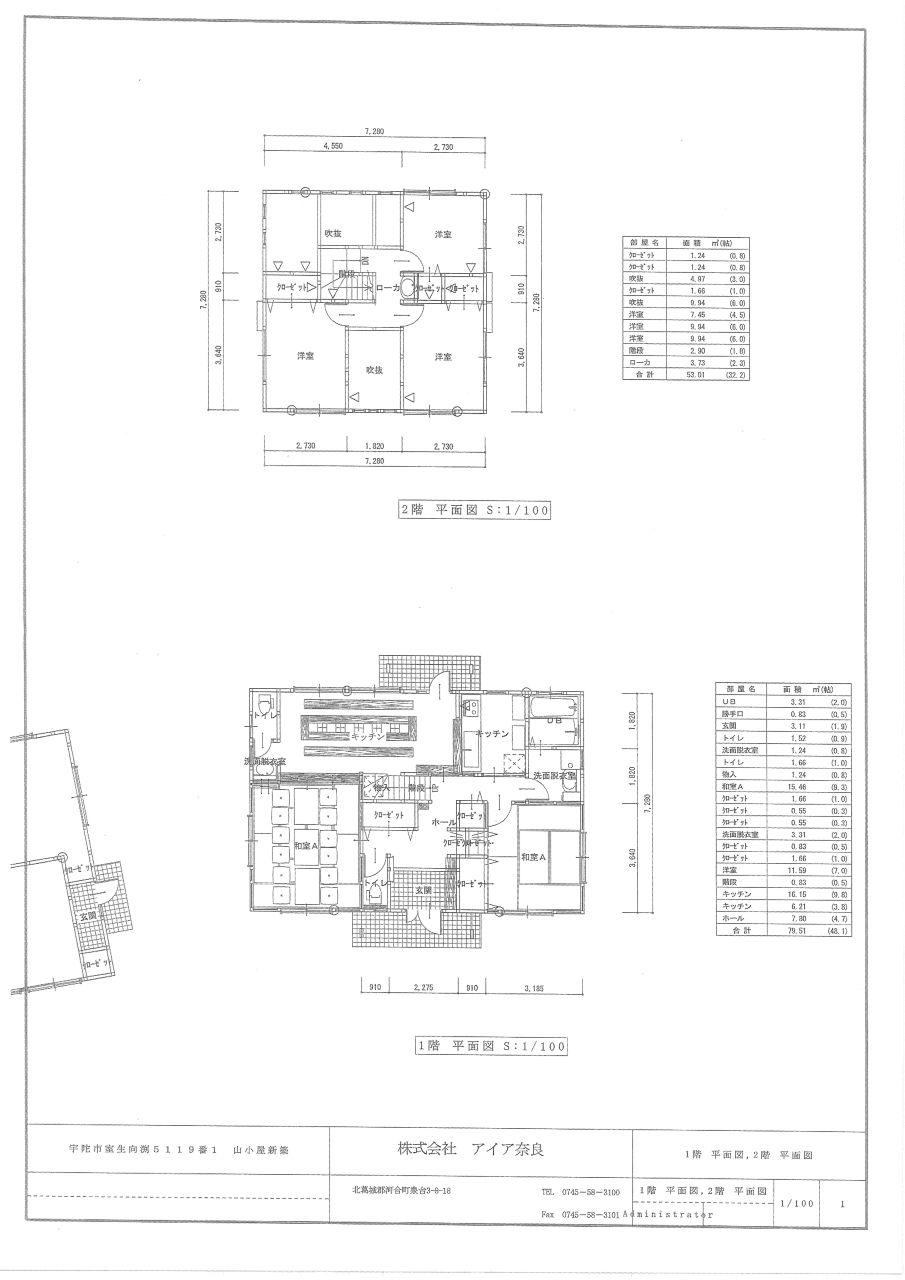 38,800,000 yen, 5LDK, Land area 2,643.08 sq m , Building area 132.52 sq m
3880万円、5LDK、土地面積2,643.08m2、建物面積132.52m2
Local appearance photo現地外観写真 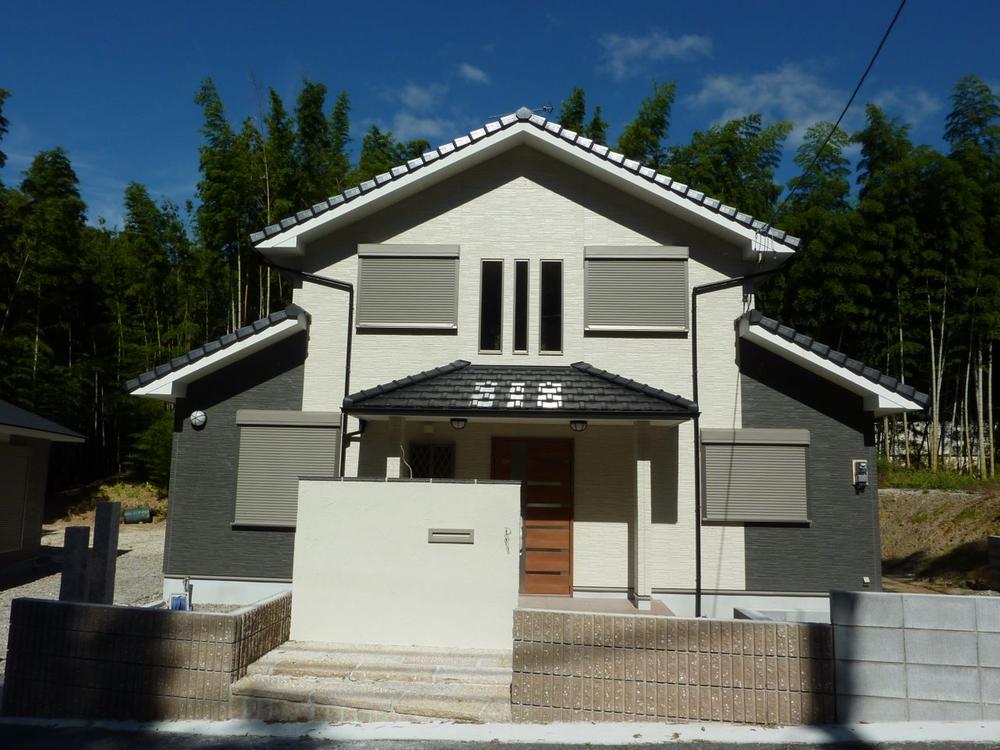 Local (10 May 2013) Shooting
現地(2013年10月)撮影
Local photos, including front road前面道路含む現地写真 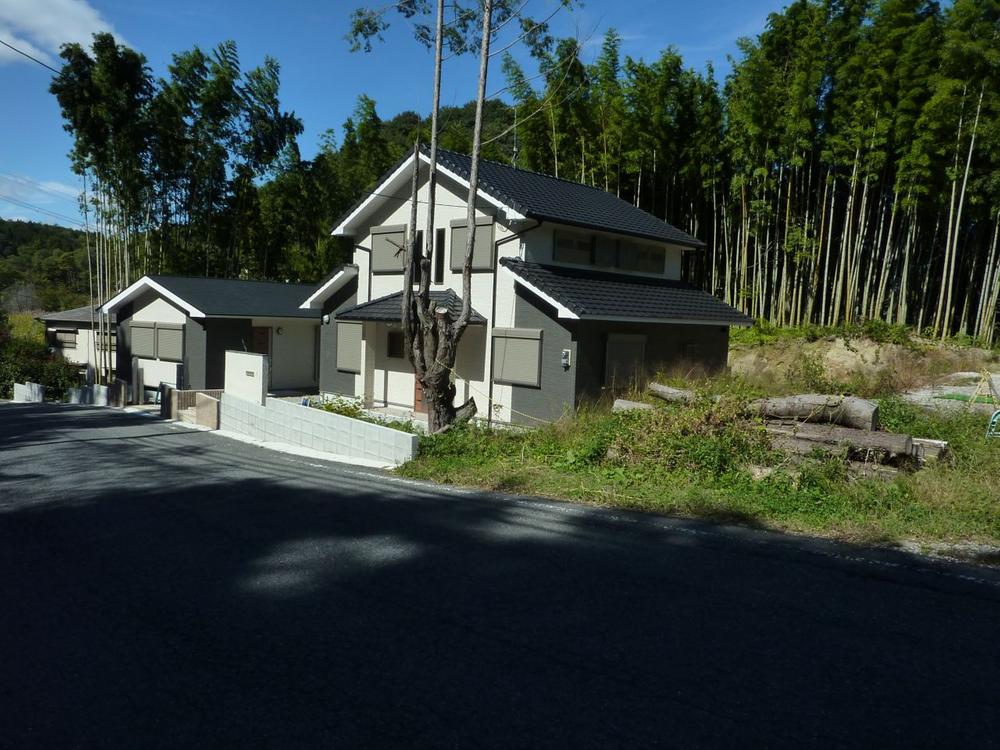 Local (10 May 2013) Shooting
現地(2013年10月)撮影
Local appearance photo現地外観写真 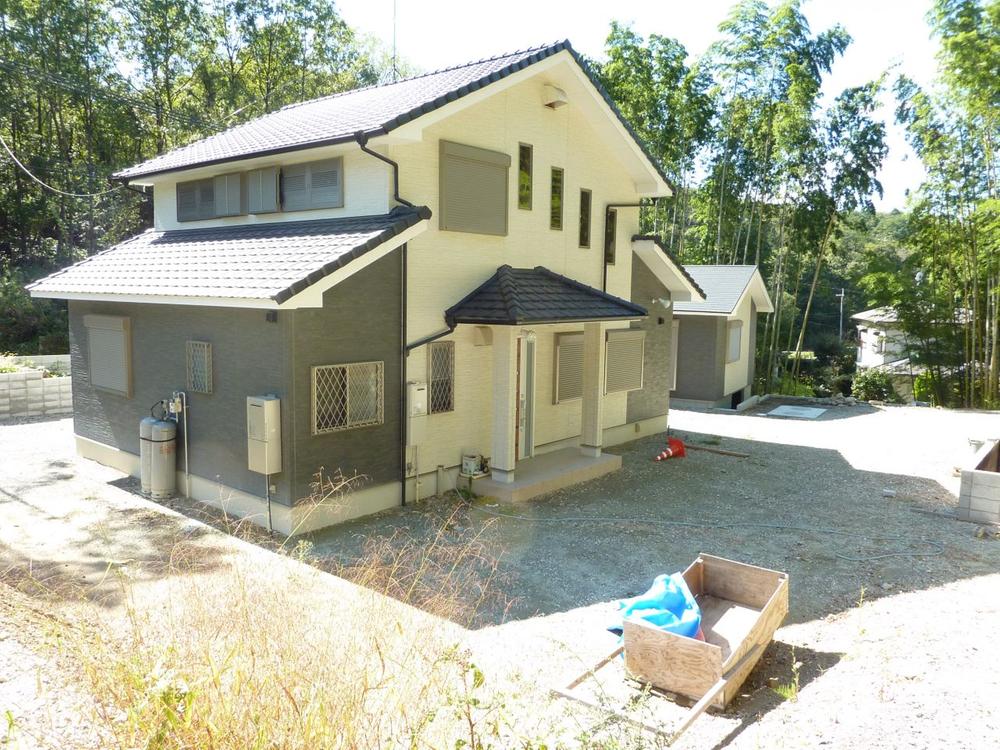 Local (10 May 2013) Shooting
現地(2013年10月)撮影
Livingリビング 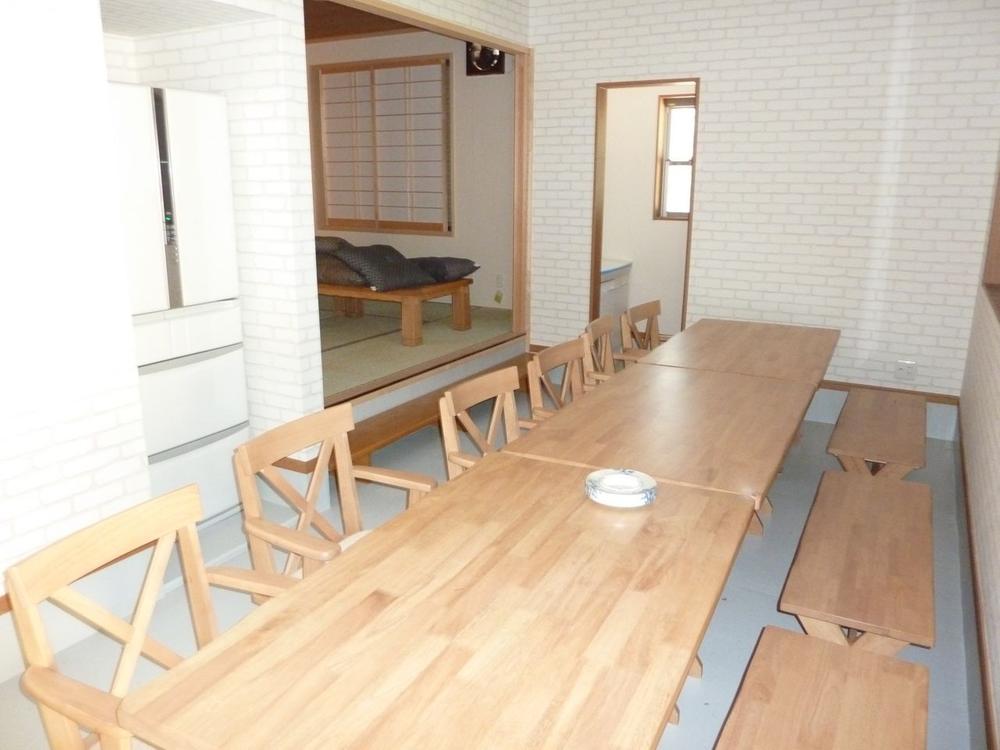 Local (10 May 2013) Shooting
現地(2013年10月)撮影
Bathroom浴室 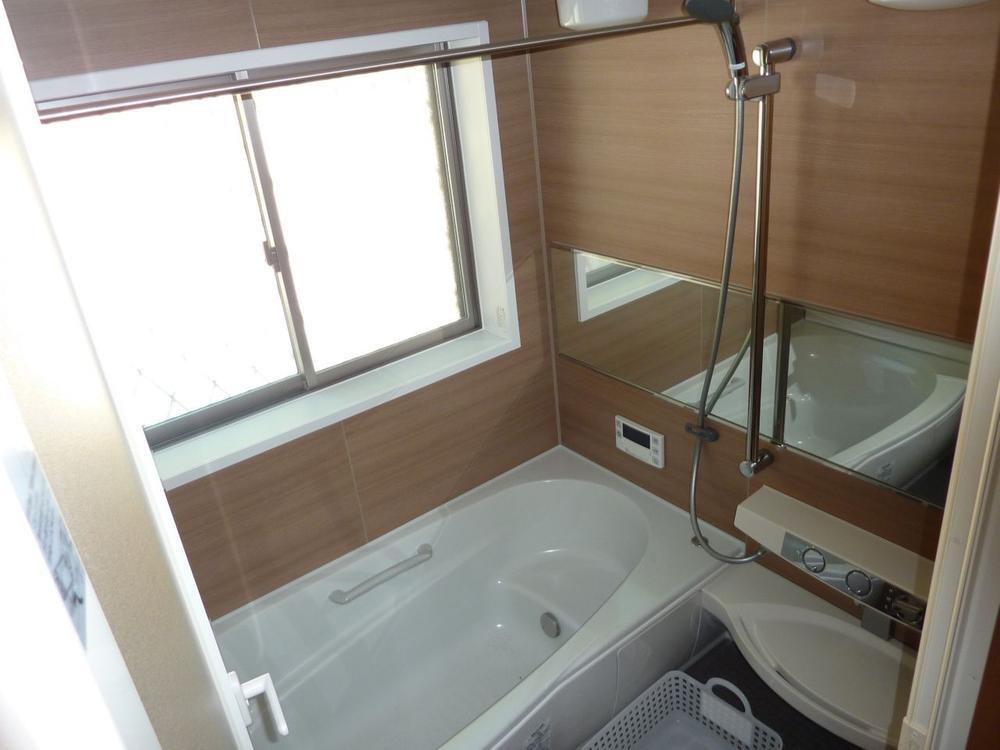 Local (10 May 2013) Shooting
現地(2013年10月)撮影
Kitchenキッチン 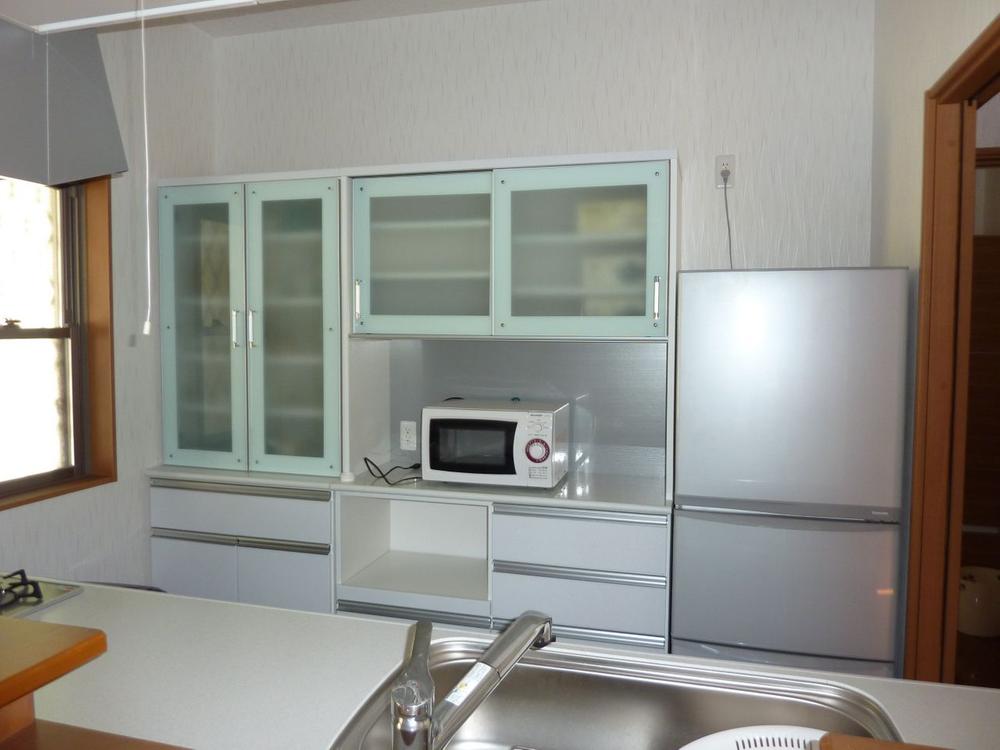 Local (10 May 2013) Shooting
現地(2013年10月)撮影
Non-living roomリビング以外の居室 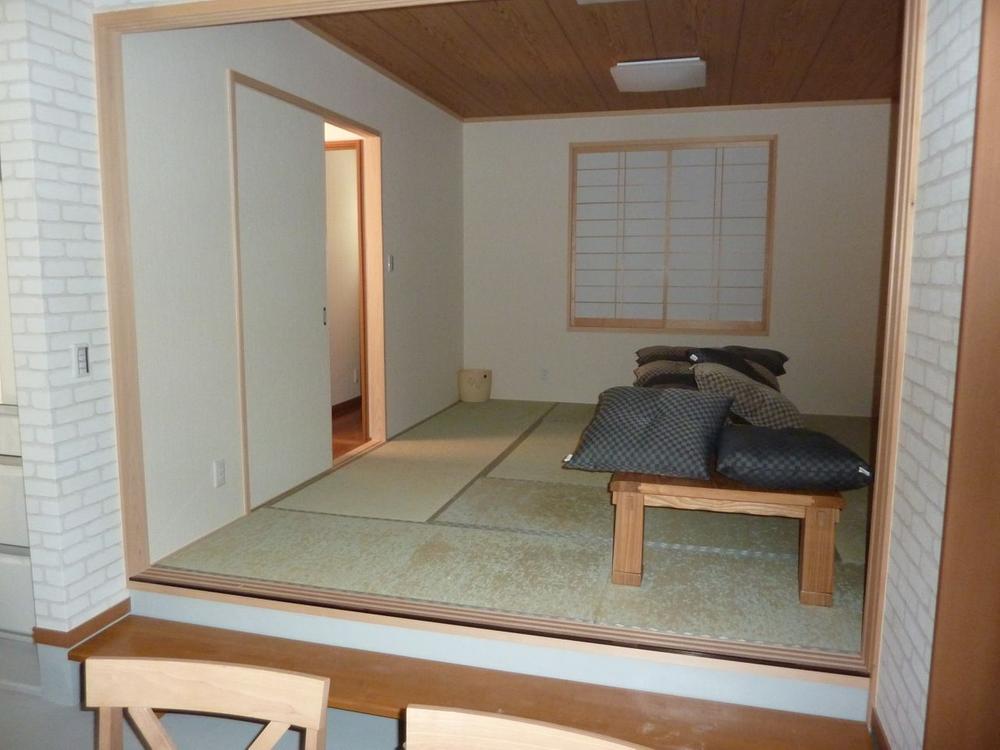 Local (10 May 2013) Shooting
現地(2013年10月)撮影
Entrance玄関 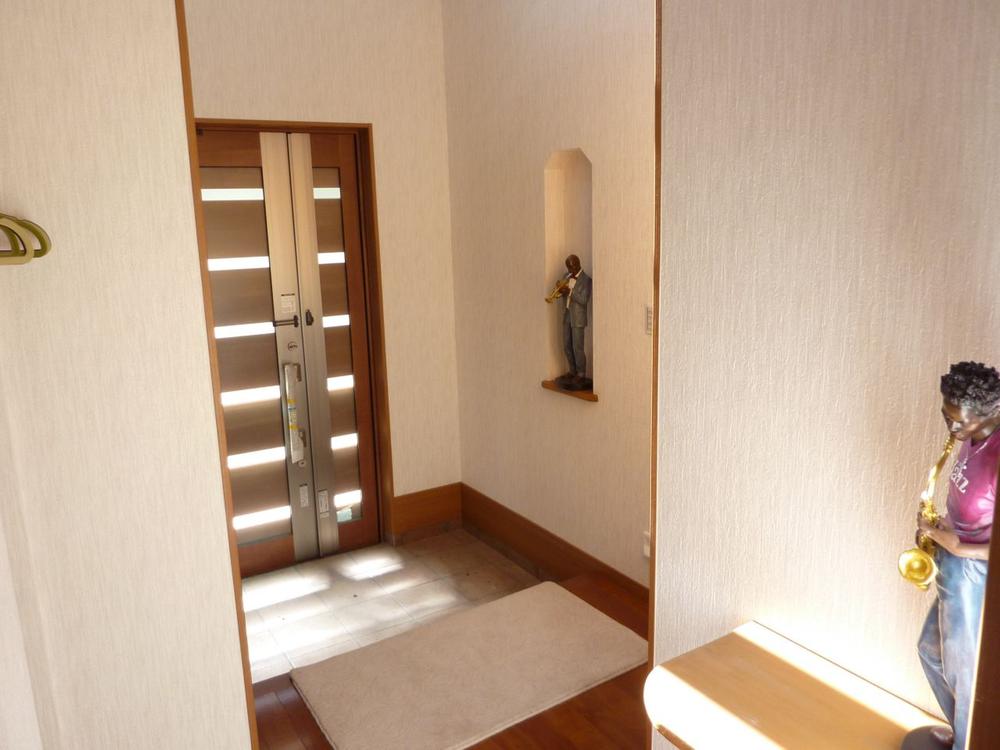 Local (10 May 2013) Shooting
現地(2013年10月)撮影
Wash basin, toilet洗面台・洗面所 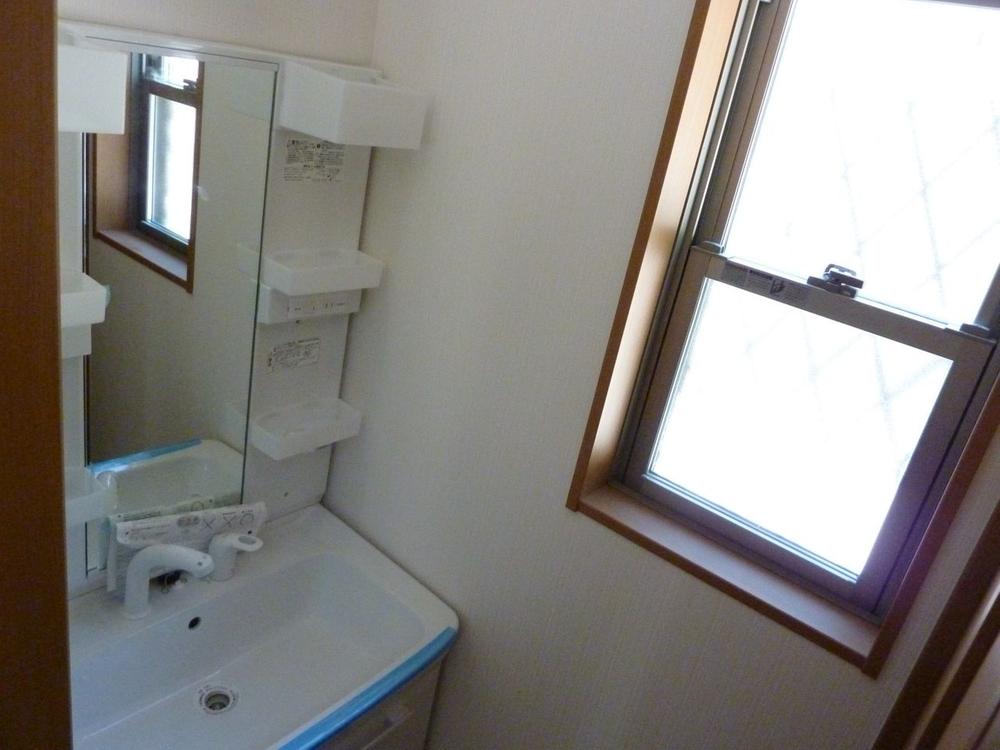 Local (10 May 2013) Shooting
現地(2013年10月)撮影
Toiletトイレ 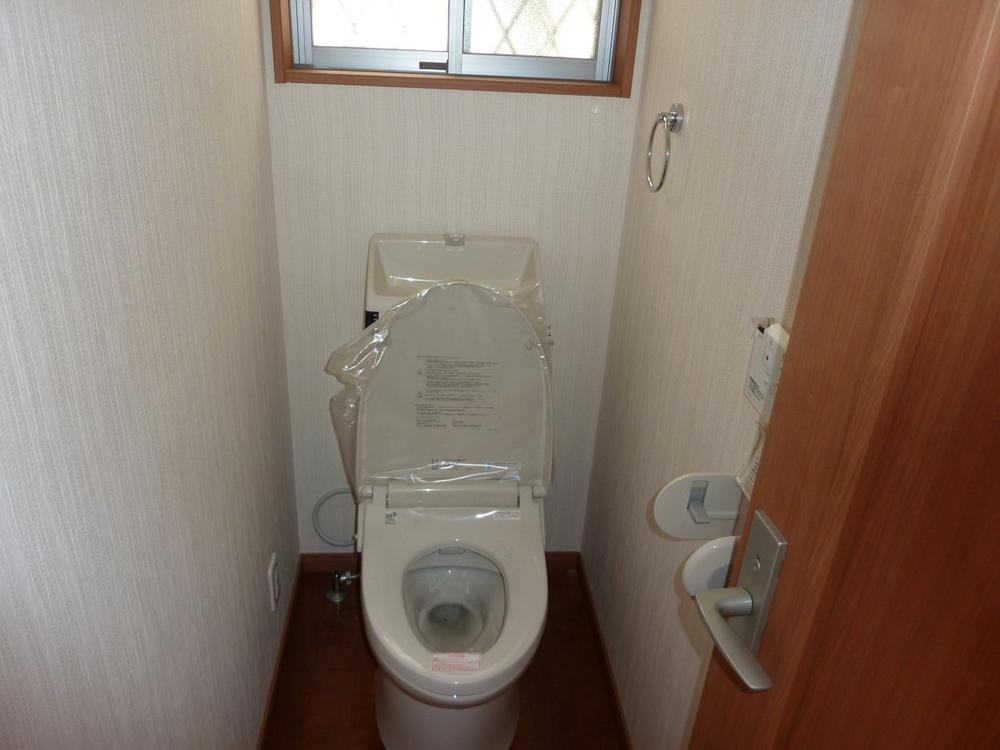 Local (10 May 2013) Shooting
現地(2013年10月)撮影
Local photos, including front road前面道路含む現地写真 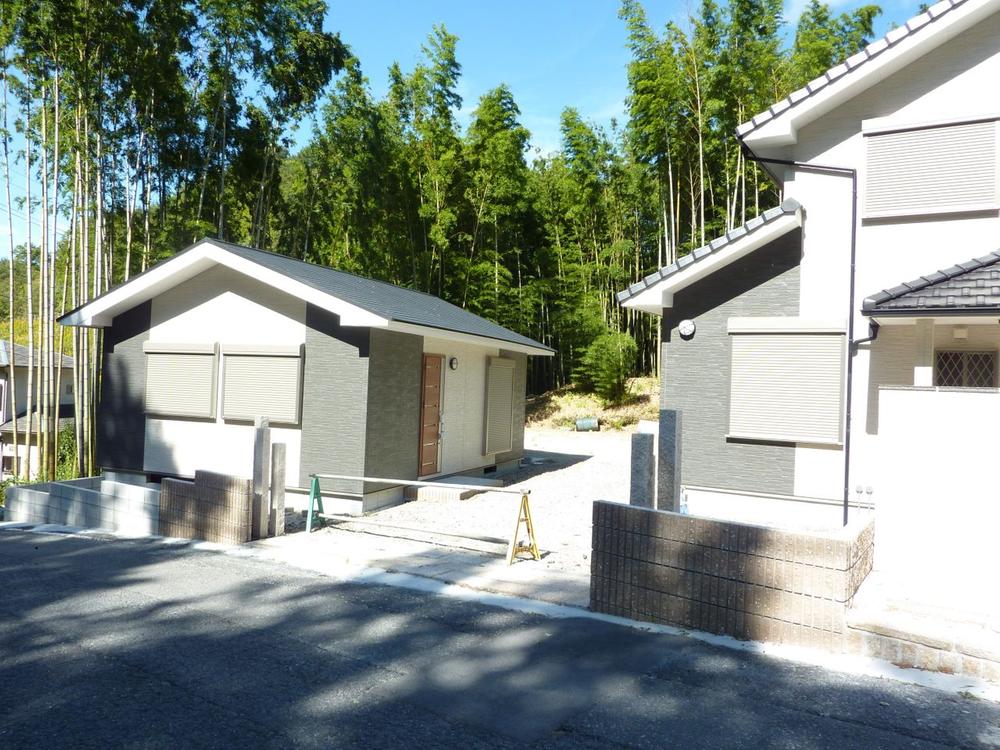 Local (10 May 2013) Shooting
現地(2013年10月)撮影
Other introspectionその他内観 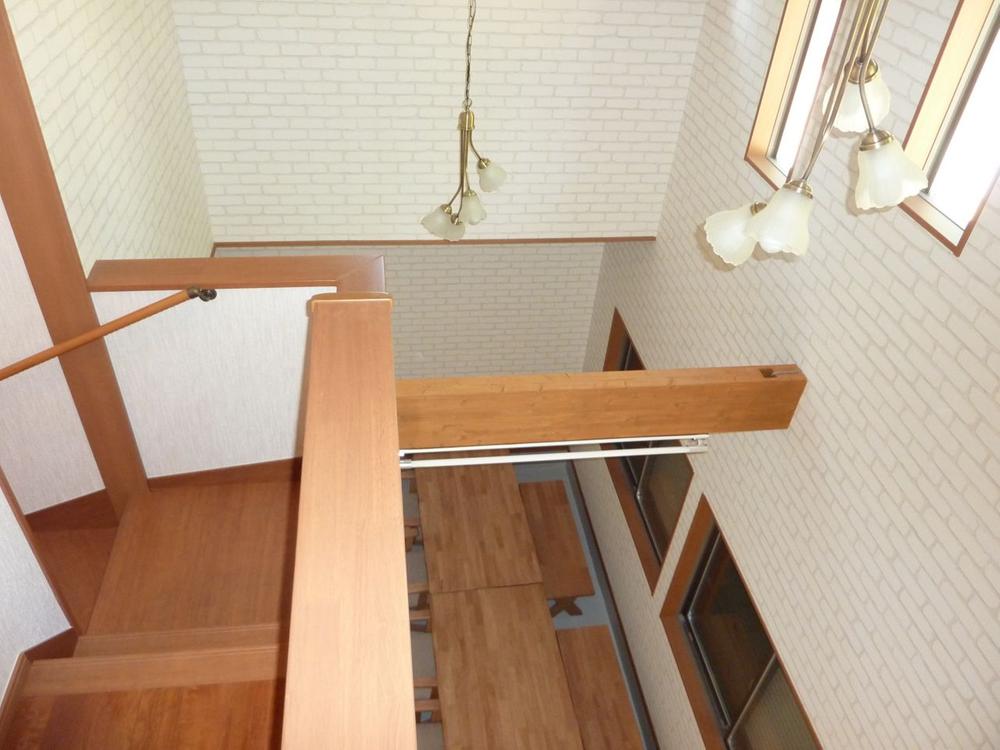 Local (10 May 2013) Shooting
現地(2013年10月)撮影
Local appearance photo現地外観写真 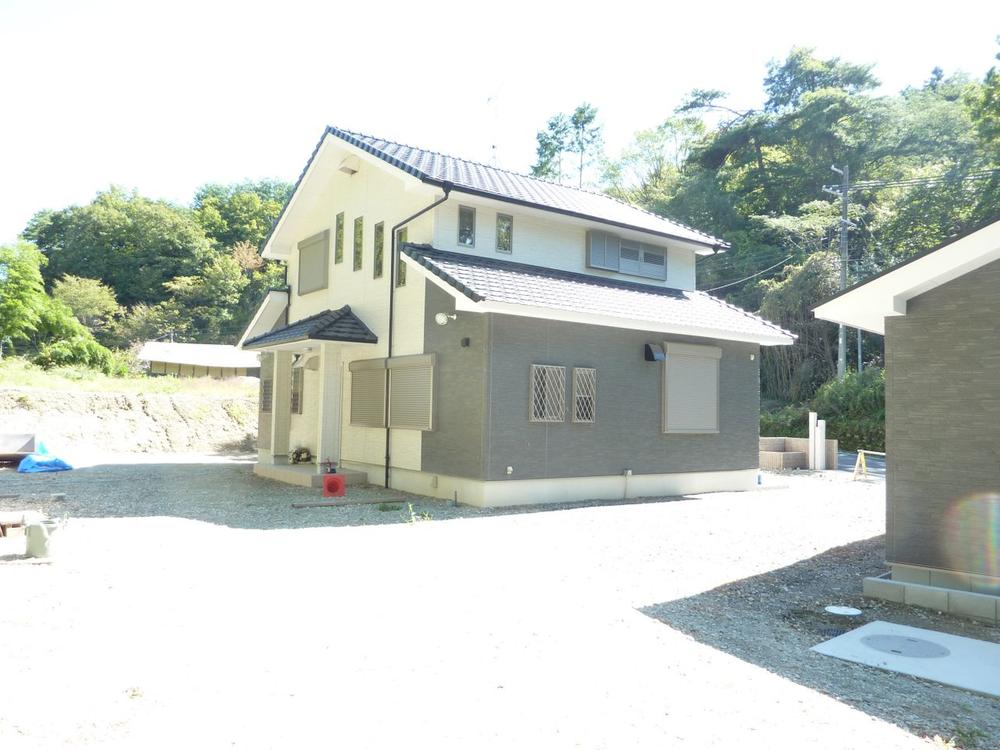 Local (10 May 2013) Shooting
現地(2013年10月)撮影
Livingリビング 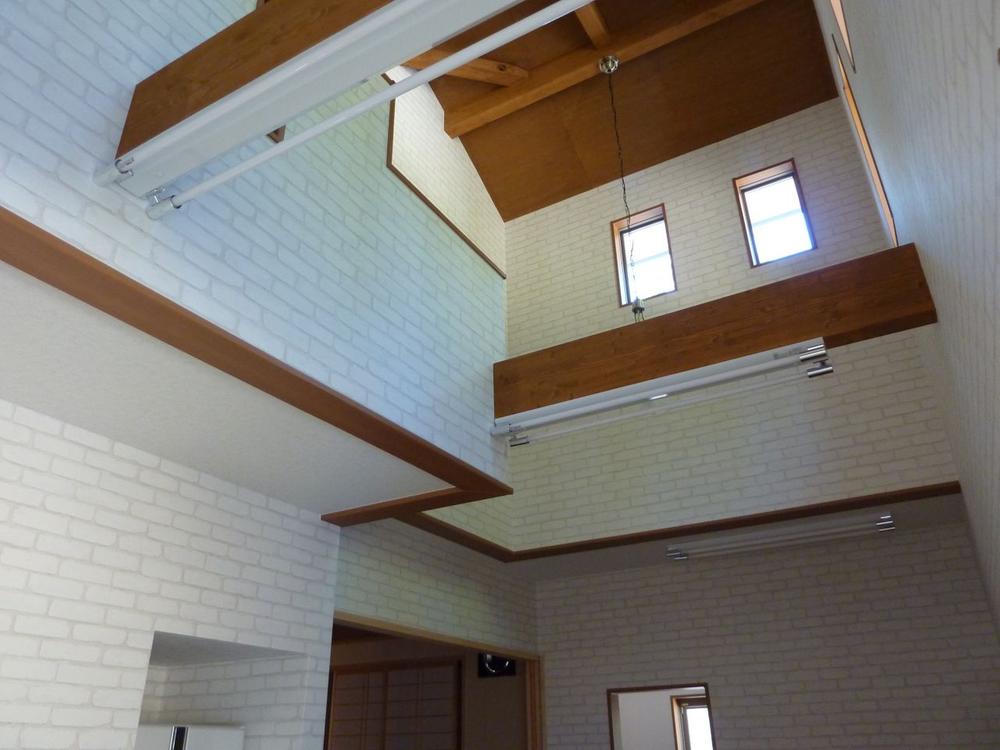 Local (10 May 2013) Shooting
現地(2013年10月)撮影
Kitchenキッチン 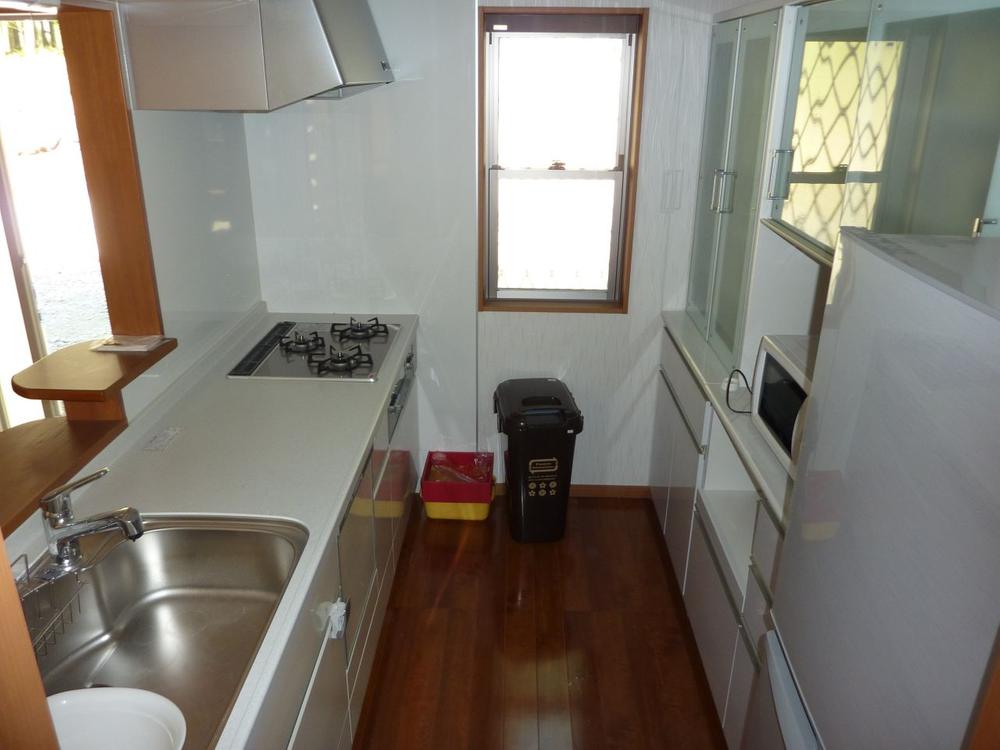 Local (10 May 2013) Shooting
現地(2013年10月)撮影
Non-living roomリビング以外の居室 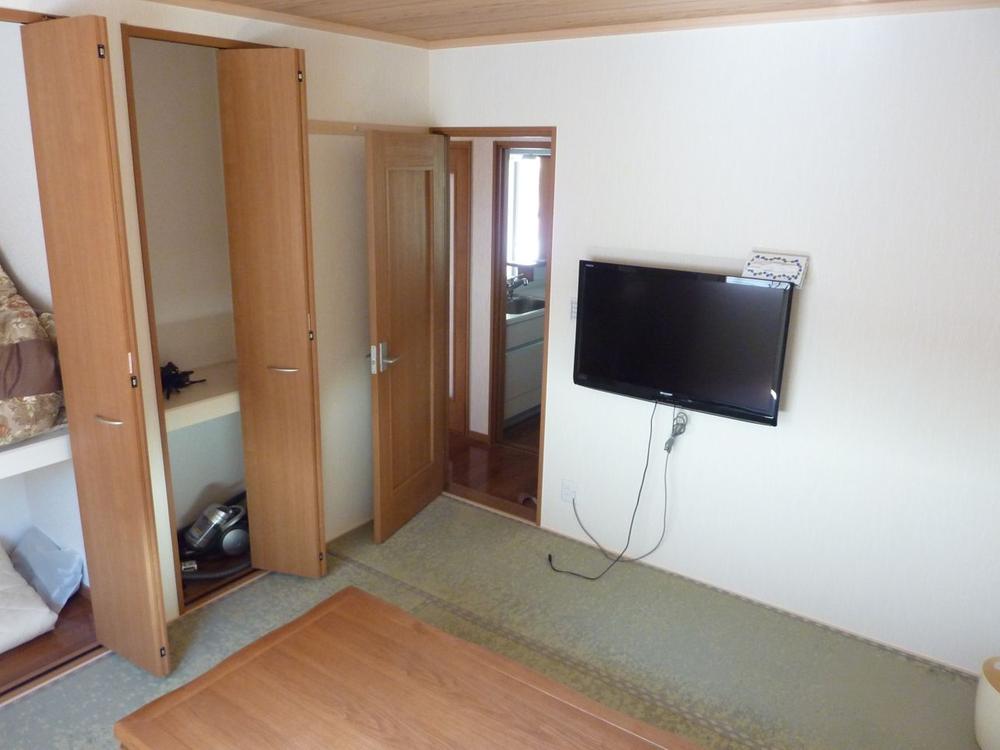 Local (10 May 2013) Shooting
現地(2013年10月)撮影
Entrance玄関 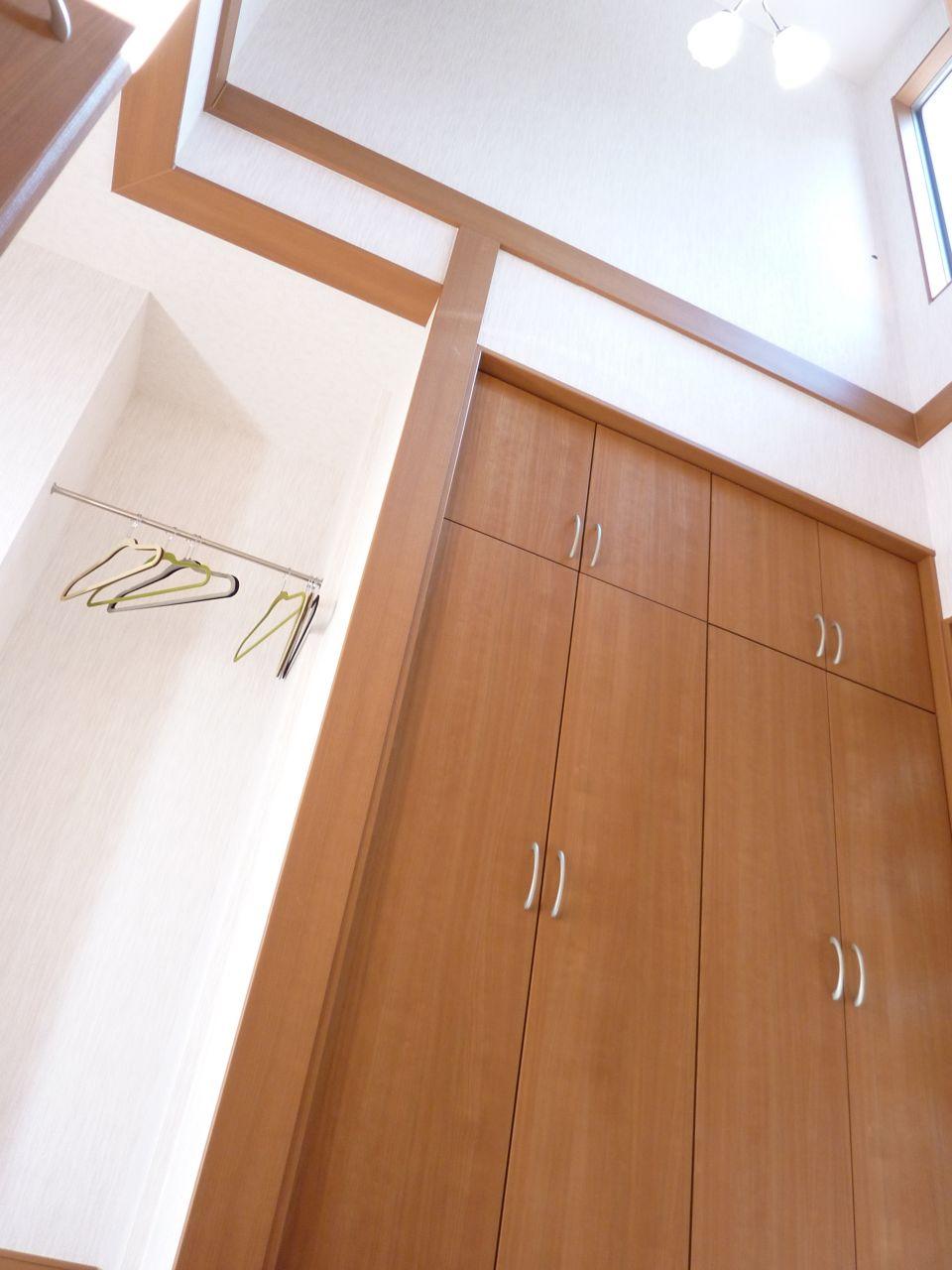 Local (10 May 2013) Shooting
現地(2013年10月)撮影
Other introspectionその他内観 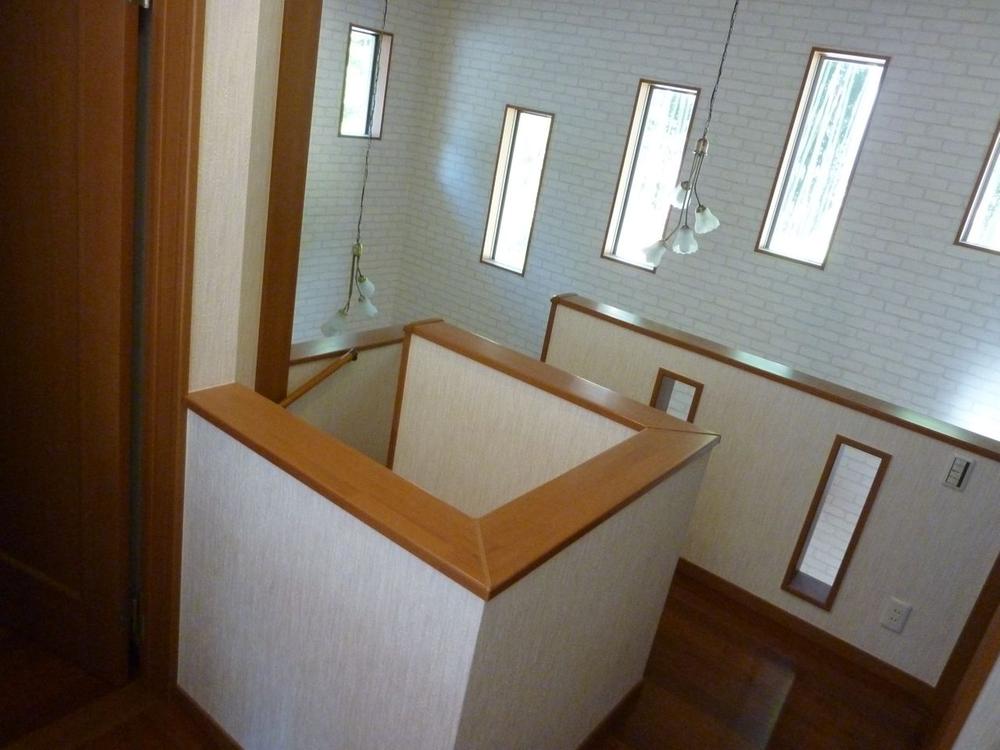 Local (10 May 2013) Shooting
現地(2013年10月)撮影
Livingリビング 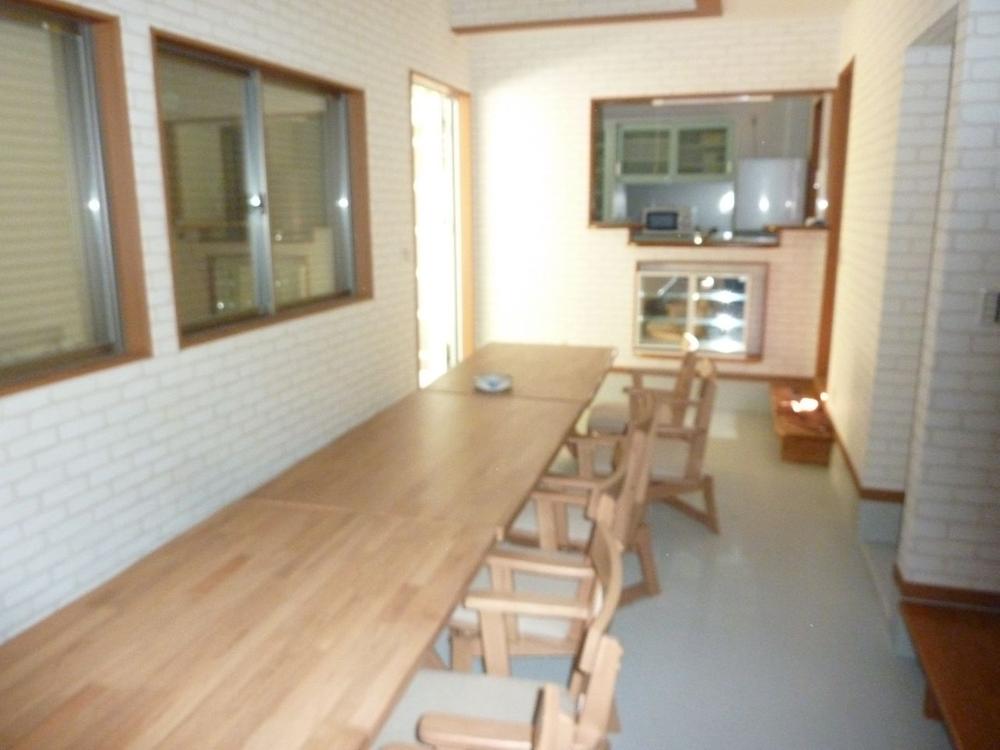 Local (10 May 2013) Shooting
現地(2013年10月)撮影
Location
|





















