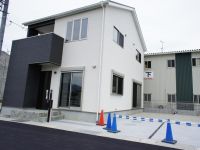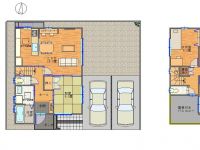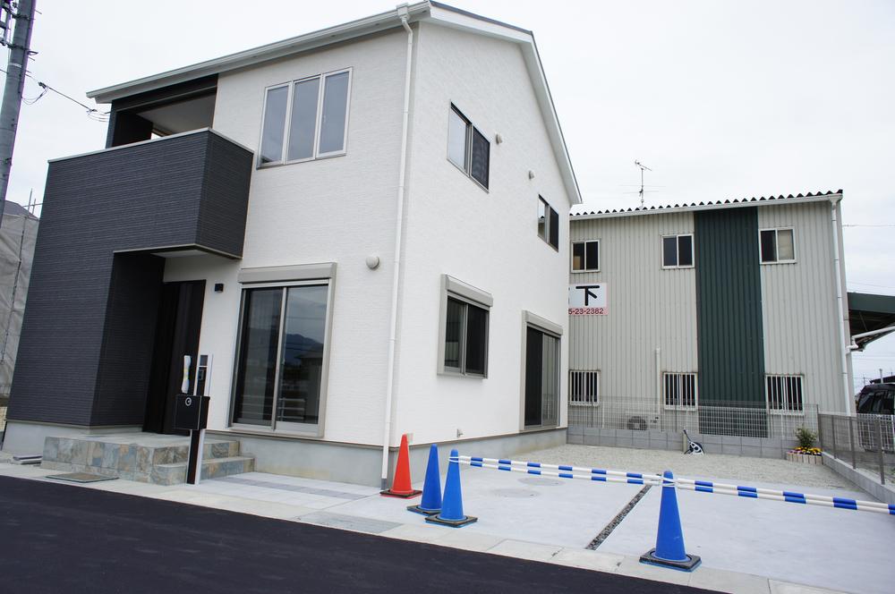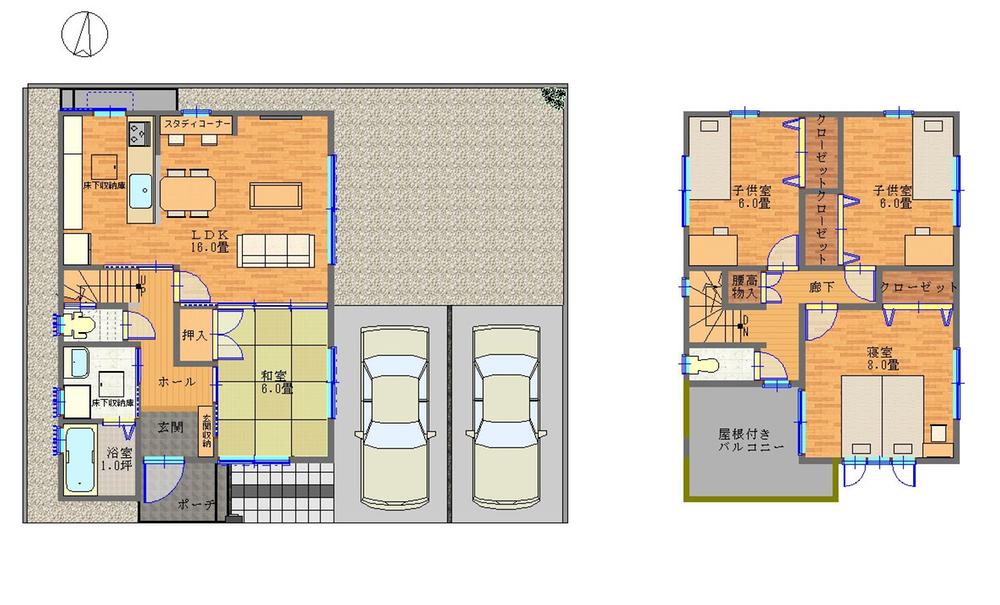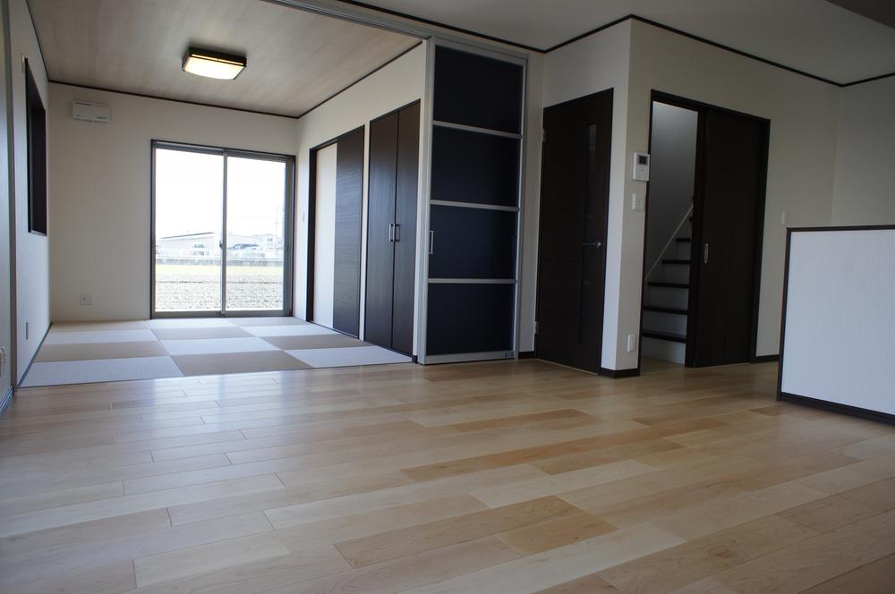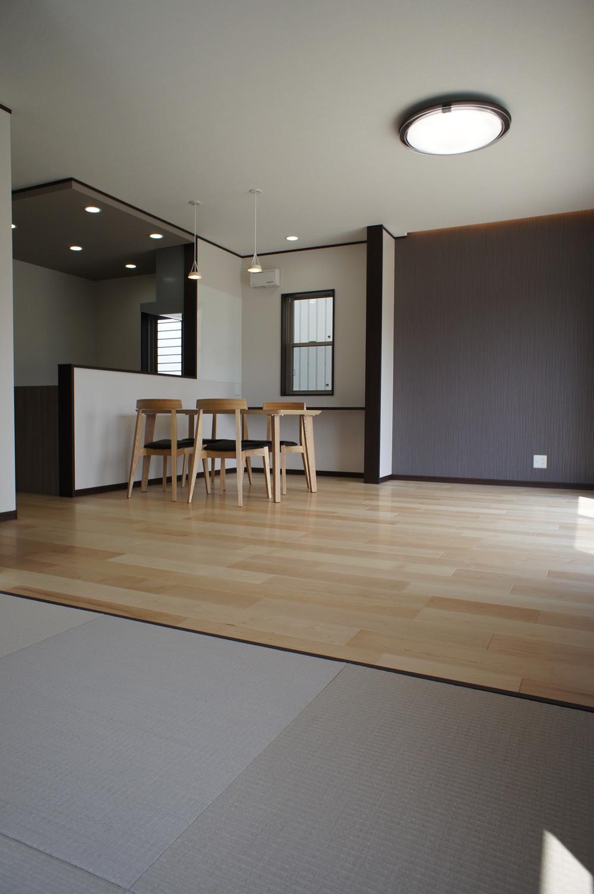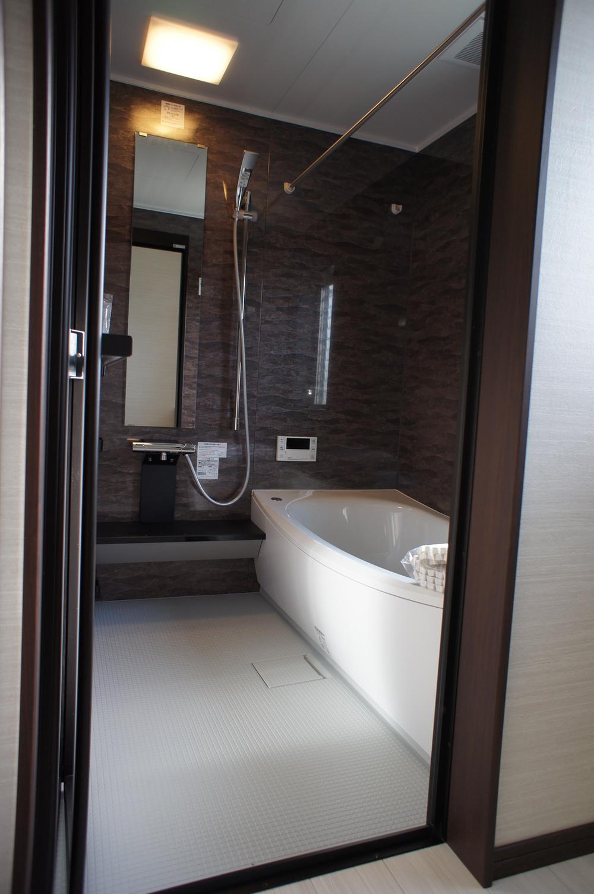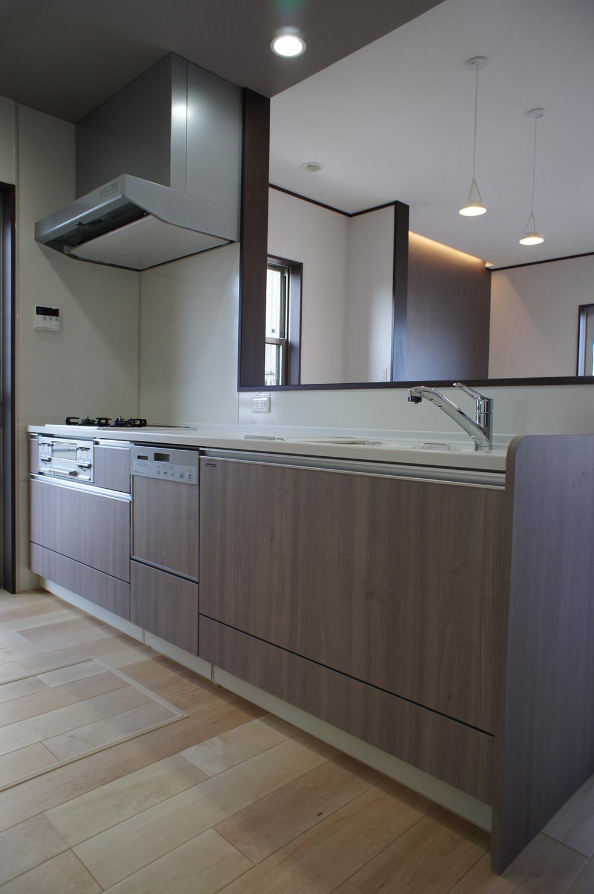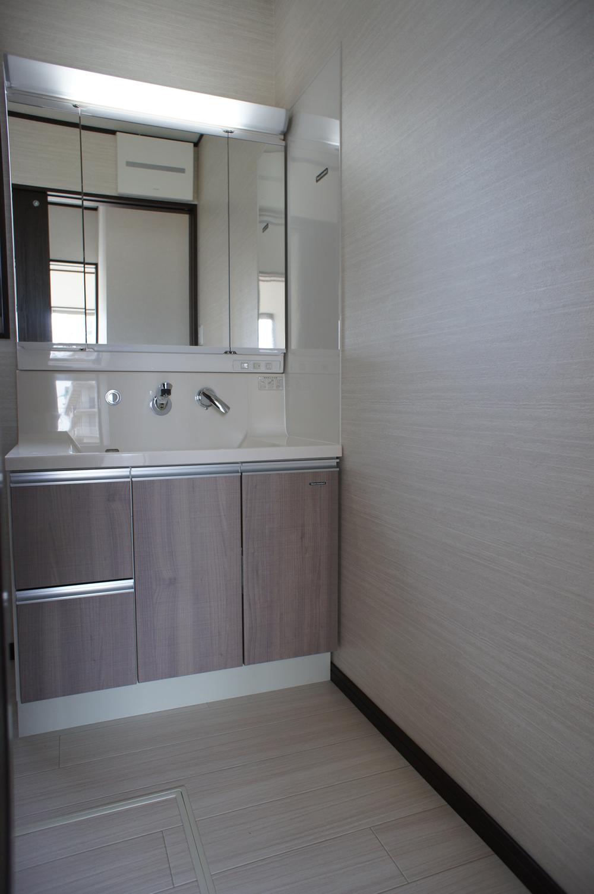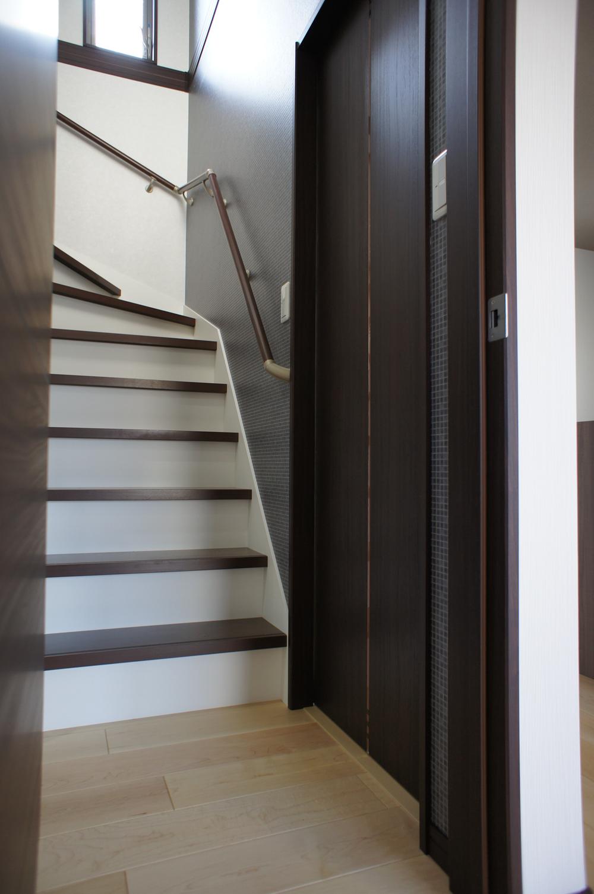|
|
Nara Prefecture yamatotakada
奈良県大和高田市
|
|
Kintetsu Osaka line "Yamatotakada" walk 14 minutes
近鉄大阪線「大和高田」歩14分
|
|
At any time because it is possible visit, Please do not hesitate to contact us! Walk to the elementary school 3 minutes, This location also safe to go to school for children. JR, Kintetsu 2 wayside available. I am happy commuting a breeze!
いつでも見学可能ですので、お気軽にお問い合わせくださいませ!小学校まで徒歩3分、お子様の通学にも安心の立地です。JR、近鉄の2沿線利用可能。通勤も楽々で嬉しいですね!
|
|
■ There is storage space in all living room, Hakadori also clean up. ■ Three or more parking possible! Your friend is not troubled in the parking spaces also come to play. ■ It also increases the conversation with the family in the face-to-face kitchen. ■ Day is a good house on the south-facing. You can live in a bright space.
■全居室に収納スペースがあり、片付けもはかどります。■3台以上駐車可能!お友達が遊びに来ても駐車スペースには困りません。■対面式キッチンで家族との会話も増えますね。■南向きで日当たり良好なお家です。明るい空間で生活できます。
|
Features pickup 特徴ピックアップ | | Parking three or more possible / 2 along the line more accessible / Facing south / System kitchen / Yang per good / All room storage / Flat to the station / Siemens south road / LDK15 tatami mats or more / Or more before road 6m / Japanese-style room / Washbasin with shower / Face-to-face kitchen / Barrier-free / Toilet 2 places / Bathroom 1 tsubo or more / 2-story / South balcony / Warm water washing toilet seat / Underfloor Storage / The window in the bathroom / All room 6 tatami mats or more / City gas / Flat terrain / Development subdivision in 駐車3台以上可 /2沿線以上利用可 /南向き /システムキッチン /陽当り良好 /全居室収納 /駅まで平坦 /南側道路面す /LDK15畳以上 /前道6m以上 /和室 /シャワー付洗面台 /対面式キッチン /バリアフリー /トイレ2ヶ所 /浴室1坪以上 /2階建 /南面バルコニー /温水洗浄便座 /床下収納 /浴室に窓 /全居室6畳以上 /都市ガス /平坦地 /開発分譲地内 |
Event information イベント情報 | | Open House (Please visitors to direct local) schedule / Every Saturday, Sunday and public holidays time / 10:00 ~ 17:00 オープンハウス(直接現地へご来場ください)日程/毎週土日祝時間/10:00 ~ 17:00 |
Price 価格 | | 21,800,000 yen 2180万円 |
Floor plan 間取り | | 4LDK 4LDK |
Units sold 販売戸数 | | 1 units 1戸 |
Total units 総戸数 | | 6 units 6戸 |
Land area 土地面積 | | 132.23 sq m (measured) 132.23m2(実測) |
Building area 建物面積 | | 101.11 sq m (measured) 101.11m2(実測) |
Driveway burden-road 私道負担・道路 | | Nothing, South 6m width (contact the road width 12.7m) 無、南6m幅(接道幅12.7m) |
Completion date 完成時期(築年月) | | April 2013 2013年4月 |
Address 住所 | | Nara Prefecture yamatotakada Dongo 2-458-10 奈良県大和高田市土庫2-458-10 |
Traffic 交通 | | Kintetsu Osaka line "Yamatotakada" walk 14 minutes
JR Wakayama Line "Takada" walk 15 minutes 近鉄大阪線「大和高田」歩14分
JR和歌山線「高田」歩15分
|
Related links 関連リンク | | [Related Sites of this company] 【この会社の関連サイト】 |
Contact お問い合せ先 | | (Ltd.) Kida home sales TEL: 0745-23-8558 Please inquire as "saw SUUMO (Sumo)" (株)木田住宅販売TEL:0745-23-8558「SUUMO(スーモ)を見た」と問い合わせください |
Building coverage, floor area ratio 建ぺい率・容積率 | | 60% ・ 200% 60%・200% |
Time residents 入居時期 | | Consultation 相談 |
Land of the right form 土地の権利形態 | | Ownership 所有権 |
Structure and method of construction 構造・工法 | | Wooden 2-story (framing method) 木造2階建(軸組工法) |
Construction 施工 | | (Ltd.) Kida home sales (株)木田住宅販売 |
Use district 用途地域 | | One dwelling 1種住居 |
Overview and notices その他概要・特記事項 | | Facilities: Public Water Supply, Individual septic tank, City gas, Building confirmation number: if No. 1147, Parking: car space 設備:公営水道、個別浄化槽、都市ガス、建築確認番号:なら1147号、駐車場:カースペース |
Company profile 会社概要 | | <Seller> Nara Governor (3) No. 003419 (Ltd.) Kida home sales Yubinbango635-0016 Nara Prefecture yamatotakada Daito-cho, 7-1 <売主>奈良県知事(3)第003419号(株)木田住宅販売〒635-0016 奈良県大和高田市大東町7-1 |
