New Homes » Kansai » Nara Prefecture » Yamatotakada
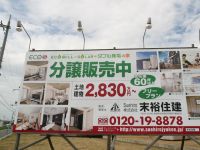 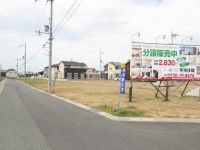
| | Nara Prefecture yamatotakada 奈良県大和高田市 |
| Kintetsu Minami-Osaka Line "Ukiana" walk 3 minutes 近鉄南大阪線「浮孔」歩3分 |
| Kintetsu Minami-Osaka Line "Ukiana" spacious subdivision debut of all 26 compartments with the location of a 3-minute walk to the station! ! Double power generation standard equipment on the site of all sections 60 square meters more than (solar power generation × ECOWILL) 近鉄南大阪線「浮孔」駅まで徒歩3分の立地に全26区画の広々分譲地デビュー!!全区画60坪超の敷地にダブル発電標準装備(太陽光発電×エコウィル) |
| ◆ There is also a park in the subdivision, Front road and 6M spacious subdivision. ◆ In the spring you can also watch the cherry trees, Location can feel the four seasons. ◆ Standard equipment mist sauna to the system bus. In the bathroom comfortable mist space ・ ・ ・ ◆ Excellent thermal insulation material in airtightness ・ Low-E glass, Hot water floor heating also three places standard equipment. ◆ Kashihara Arles ・ Takada bypass ・ Access better to Kyoto Nawa road. ◆ Popular document request being accepted! ! ※ We deliver the latest listing. ◆分譲地内には公園もあり、前面道路も6Mとゆったりとした分譲地。◆春には桜並木も鑑賞でき、四季を感じ取れるロケーション。◆システムバスにはミストサウナが標準装備。浴室が快適なミスト空間に・・・◆気密性に優れた断熱材・Low-Eガラス、温水式床暖房も3ヶ所標準装備。◆橿原アルル・高田バイパス・京名和道路にもアクセス良好。◆好評資料請求受付中!! ※最新の物件情報をお届け致します。 |
Seller comments 売主コメント | | No. 18 place Plan view 18号地 プラン図 | Local guide map 現地案内図 | | Local guide map 現地案内図 | Features pickup 特徴ピックアップ | | Solar power system / Airtight high insulated houses / Parking three or more possible / 2 along the line more accessible / Land 50 square meters or more / LDK18 tatami mats or more / Energy-saving water heaters / Super close / System kitchen / Bathroom Dryer / All room storage / Flat to the station / Around traffic fewer / Corner lot / Shaping land / Garden more than 10 square meters / Mist sauna / Washbasin with shower / Face-to-face kitchen / Barrier-free / Toilet 2 places / Bathroom 1 tsubo or more / 2-story / South balcony / Warm water washing toilet seat / Nantei / Underfloor Storage / The window in the bathroom / TV monitor interphone / All living room flooring / Dish washing dryer / Walk-in closet / Or more ceiling height 2.5m / All room 6 tatami mats or more / Water filter / City gas / All rooms are two-sided lighting / A large gap between the neighboring house / Flat terrain / Floor heating / Development subdivision in 太陽光発電システム /高気密高断熱住宅 /駐車3台以上可 /2沿線以上利用可 /土地50坪以上 /LDK18畳以上 /省エネ給湯器 /スーパーが近い /システムキッチン /浴室乾燥機 /全居室収納 /駅まで平坦 /周辺交通量少なめ /角地 /整形地 /庭10坪以上 /ミストサウナ /シャワー付洗面台 /対面式キッチン /バリアフリー /トイレ2ヶ所 /浴室1坪以上 /2階建 /南面バルコニー /温水洗浄便座 /南庭 /床下収納 /浴室に窓 /TVモニタ付インターホン /全居室フローリング /食器洗乾燥機 /ウォークインクロゼット /天井高2.5m以上 /全居室6畳以上 /浄水器 /都市ガス /全室2面採光 /隣家との間隔が大きい /平坦地 /床暖房 /開発分譲地内 | Event information イベント情報 | | Local guide Board (Please be sure to ask in advance) schedule / Every Saturday, Sunday and public holidays time / 10:00 ~ 17:00 現地案内会(事前に必ずお問い合わせください)日程/毎週土日祝時間/10:00 ~ 17:00 | Property name 物件名 | | "Ecos Town die" ~ All 26 compartments ~ 『エコスタウン田井』 ~ 全26区画 ~ | Price 価格 | | 28,300,000 yen 2830万円 | Floor plan 間取り | | 4LDK 4LDK | Units sold 販売戸数 | | 9 units 9戸 | Total units 総戸数 | | 26 units 26戸 | Land area 土地面積 | | 200.01 sq m ~ 204.11 sq m (registration) 200.01m2 ~ 204.11m2(登記) | Building area 建物面積 | | 103 sq m (measured) 103m2(実測) | Driveway burden-road 私道負担・道路 | | Road width: 6m, Asphaltic pavement 道路幅:6m、アスファルト舗装 | Completion date 完成時期(築年月) | | 4 months after the contract 契約後4ヶ月 | Address 住所 | | Nara Prefecture yamatotakada Oaza Tai 35-7 奈良県大和高田市大字田井35-7 | Traffic 交通 | | Kintetsu Minami-Osaka Line "Ukiana" walk 3 minutes
Kintetsu Minami-Osaka Line "Takada City" walk 27 minutes
Kintetsu Minami-Osaka Line "Bojo" walk 17 minutes 近鉄南大阪線「浮孔」歩3分
近鉄南大阪線「高田市」歩27分
近鉄南大阪線「坊城」歩17分
| Related links 関連リンク | | [Related Sites of this company] 【この会社の関連サイト】 | Contact お問い合せ先 | | (Ltd.) MatsuHiroshijuken TEL: 0800-805-3483 [Toll free] mobile phone ・ Also available from PHS
Caller ID is not notified
Please contact the "saw SUUMO (Sumo)"
If it does not lead, If the real estate company (株)末裕住建TEL:0800-805-3483【通話料無料】携帯電話・PHSからもご利用いただけます
発信者番号は通知されません
「SUUMO(スーモ)を見た」と問い合わせください
つながらない方、不動産会社の方は
| Most price range 最多価格帯 | | 28 million yen (7 units) 2800万円台(7戸) | Building coverage, floor area ratio 建ぺい率・容積率 | | Kenpei rate: 60%, Volume ratio: 200% 建ペい率:60%、容積率:200% | Time residents 入居時期 | | 4 months after the contract 契約後4ヶ月 | Land of the right form 土地の権利形態 | | Ownership 所有権 | Structure and method of construction 構造・工法 | | Wooden 2-story (framing method) 木造2階建(軸組工法) | Construction 施工 | | CO., LTD MatsuHiroshijuken 株式会社 末裕住建 | Use district 用途地域 | | Urbanization control area 市街化調整区域 | Land category 地目 | | Residential land 宅地 | Overview and notices その他概要・特記事項 | | Building Permits reason: land sale by the development permit, etc., Building confirmation number: 0260 No. in if the first 13 confirmed construction goods 建築許可理由:開発許可等による分譲地、建築確認番号:第13確認建築財なら中0260号 | Company profile 会社概要 | | <Seller> Nara Governor (3) No. 003368 (Ltd.) MatsuHiroshijuken Yubinbango635-0096 Nara Prefecture yamatotakada Nishimachi 3-29 <売主>奈良県知事(3)第003368号(株)末裕住建〒635-0096 奈良県大和高田市西町3-29 |
Other localその他現地 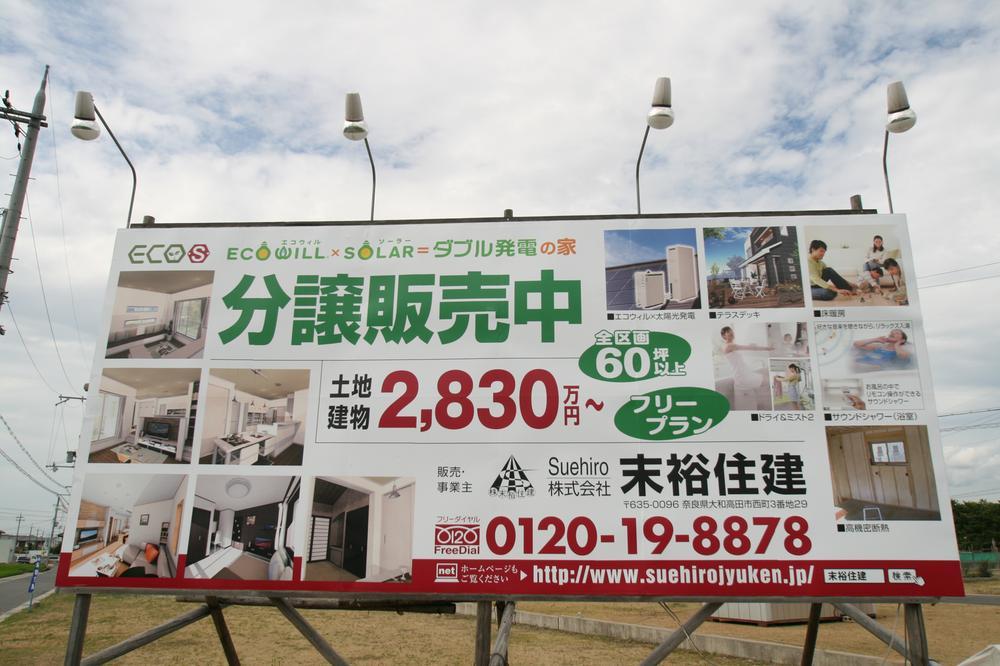 Eco-Town Tai New in sale
エコタウン田井 新規分譲中
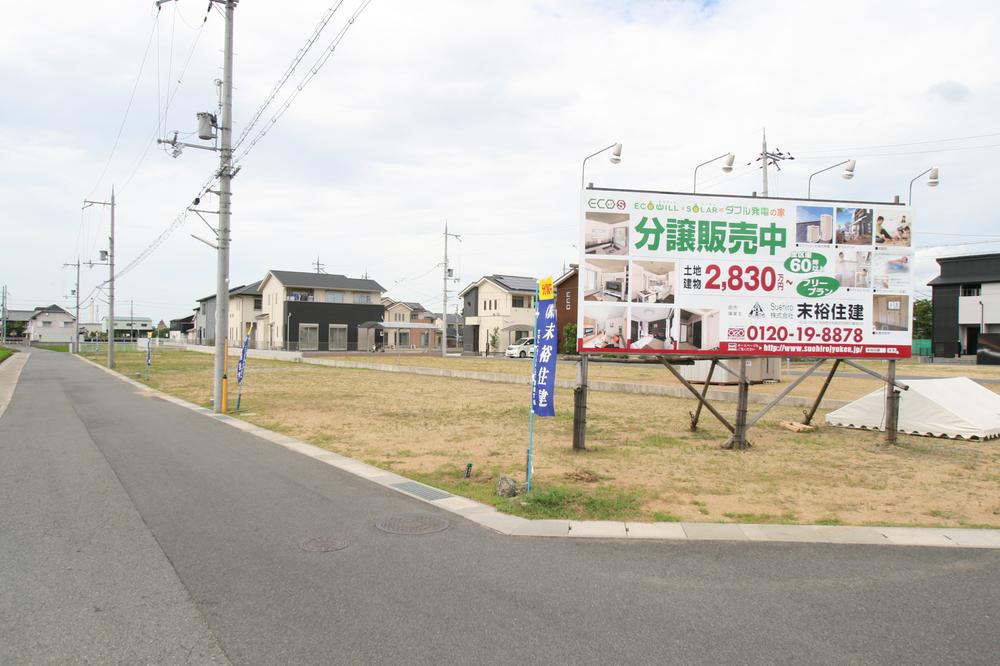 local
現地
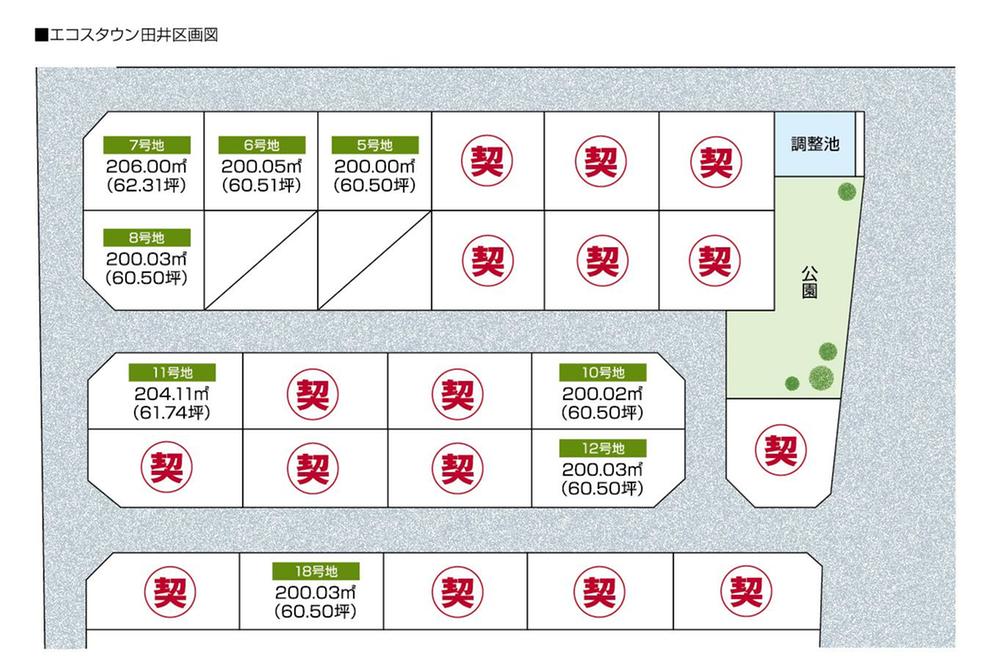 local
現地
Other Equipmentその他設備 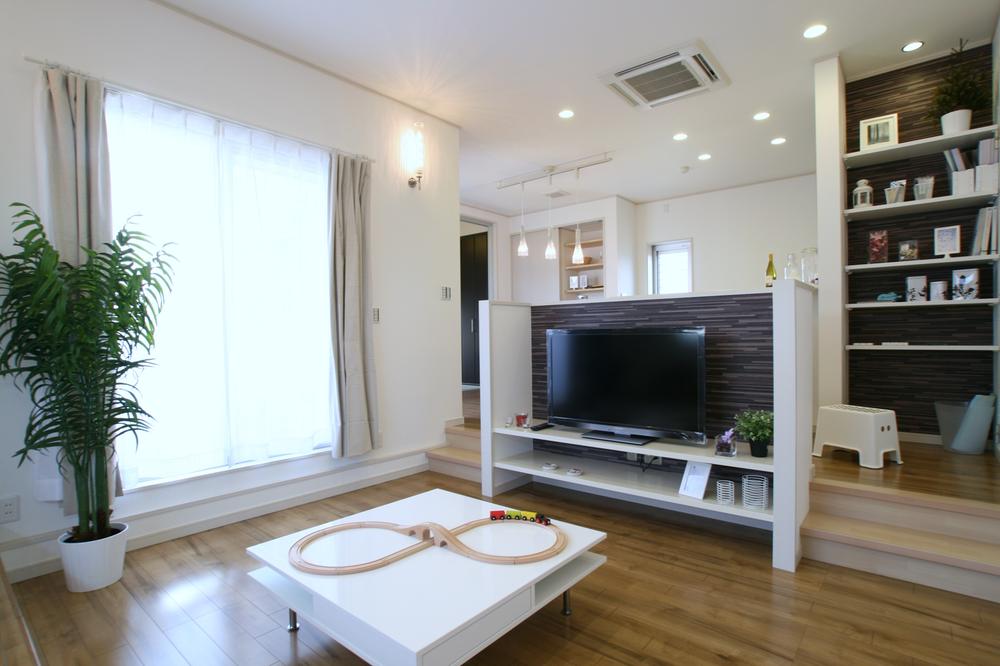 Example of construction
施工例
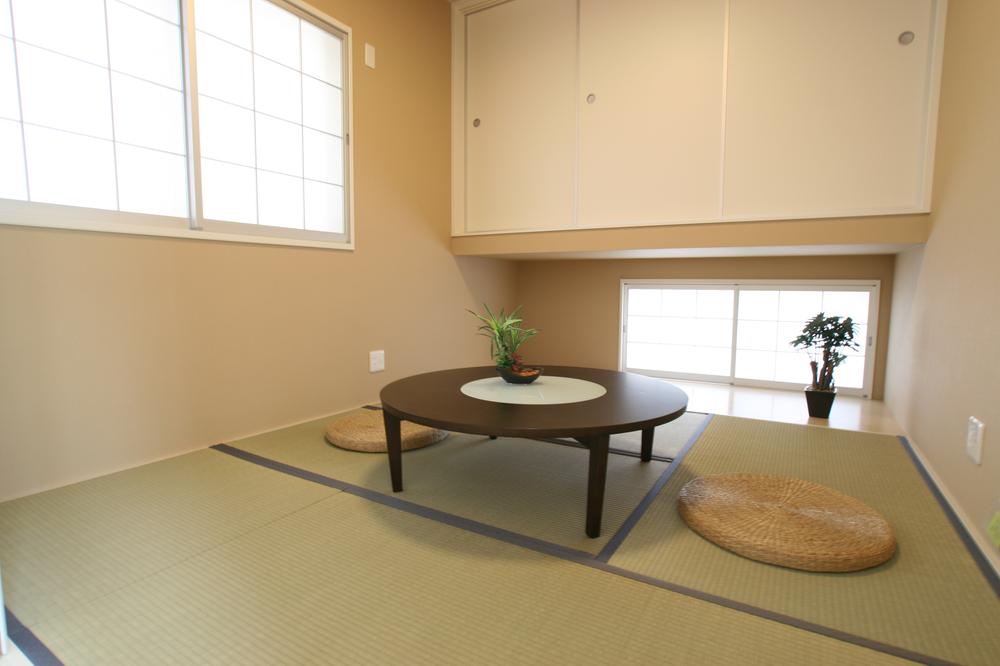 Example of construction
施工例
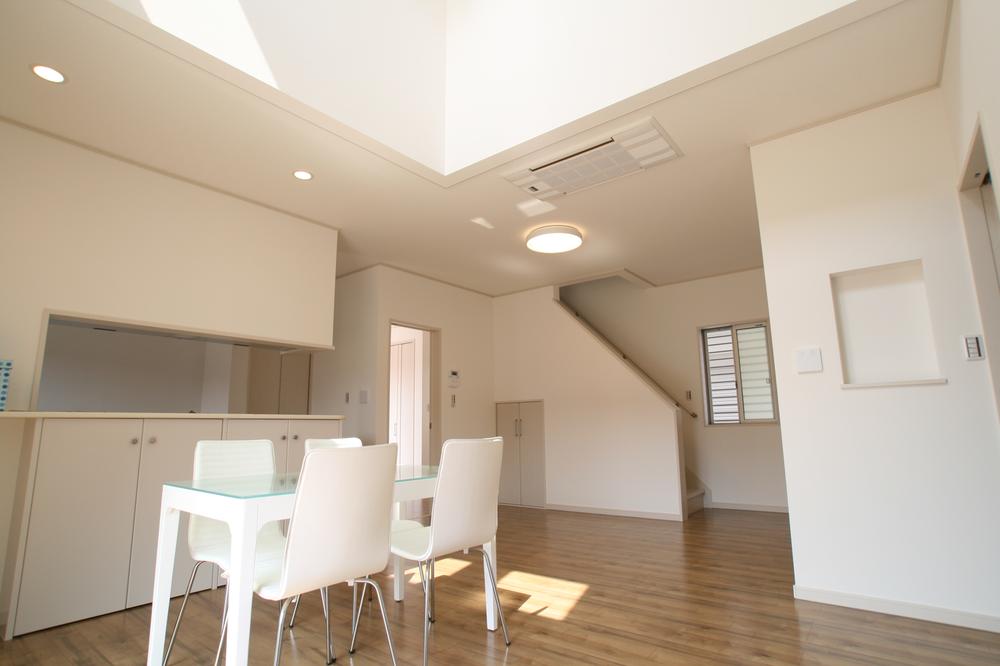 Example of construction
施工例
Construction ・ Construction method ・ specification構造・工法・仕様 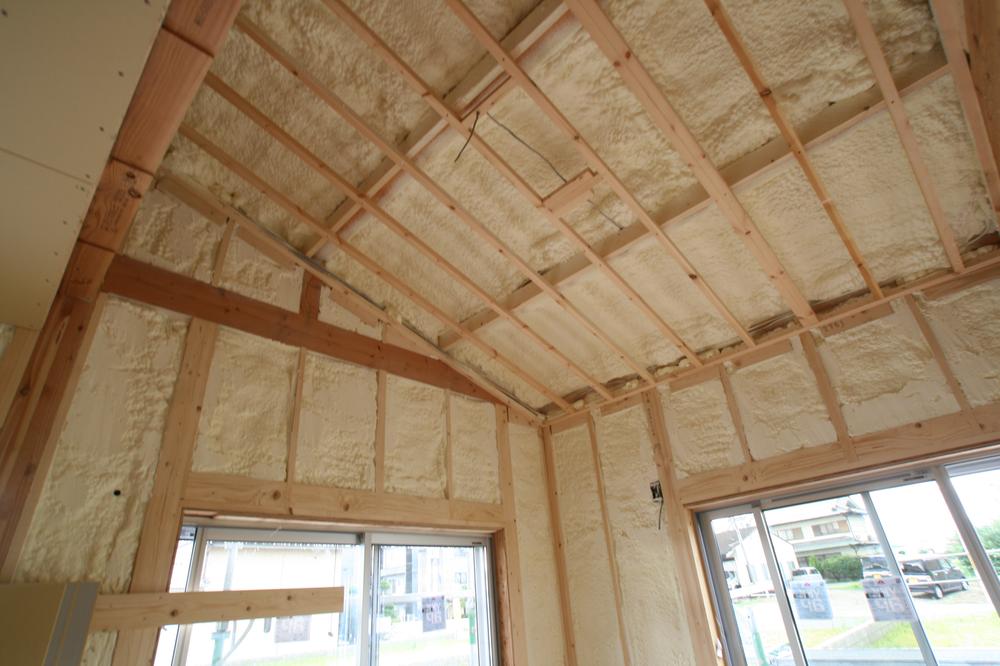 Example of construction
施工例
Floor plan間取り図 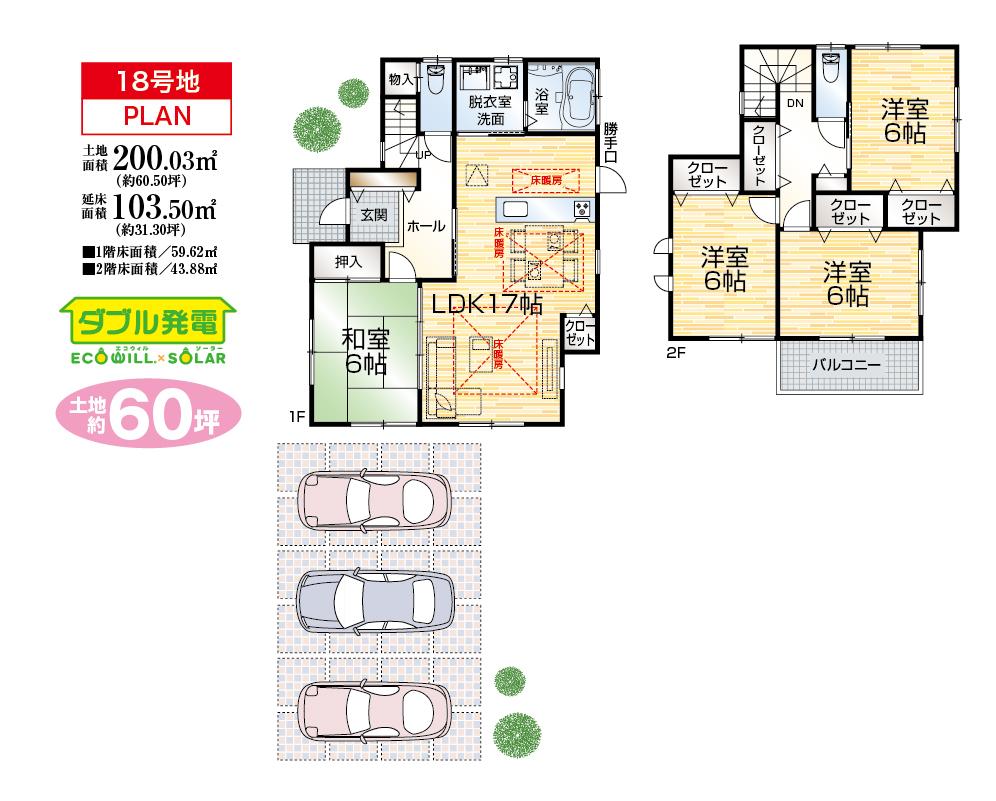 (No. 18 place Plan view), Price 28,300,000 yen, 4LDK, Land area 200.03 sq m , Building area 103.5 sq m
(18号地 プラン図)、価格2830万円、4LDK、土地面積200.03m2、建物面積103.5m2
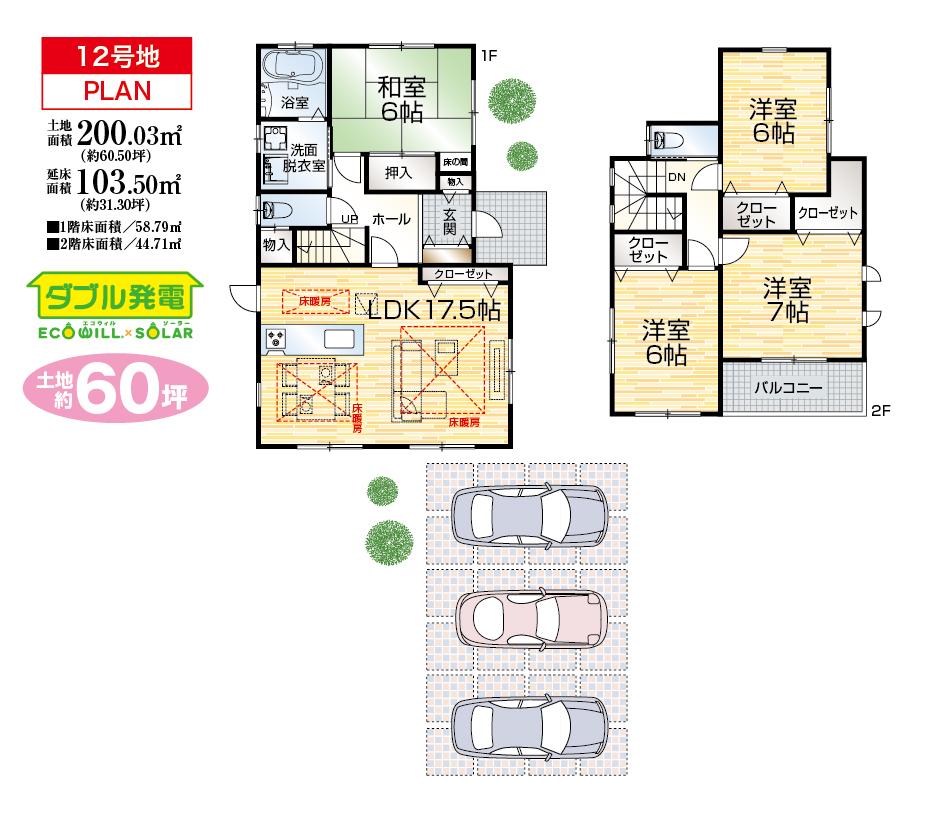 (No. 12 place Plan view), Price 29.5 million yen, 4LDK, Land area 200.03 sq m , Building area 103.5 sq m
(12号地 プラン図)、価格2950万円、4LDK、土地面積200.03m2、建物面積103.5m2
Construction ・ Construction method ・ specification構造・工法・仕様 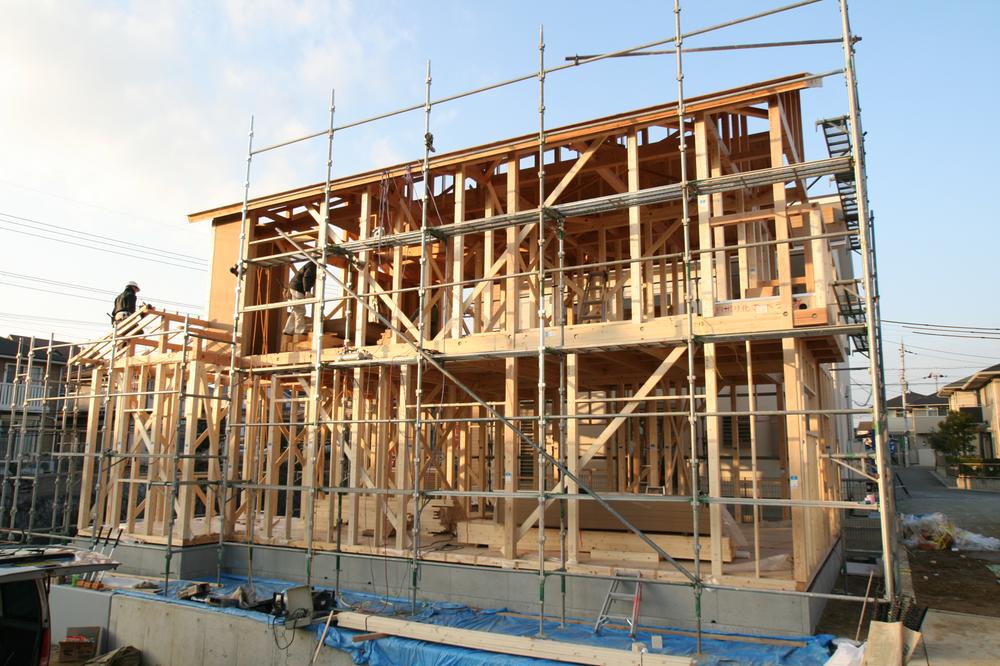 Example of construction
施工例
Other Equipmentその他設備 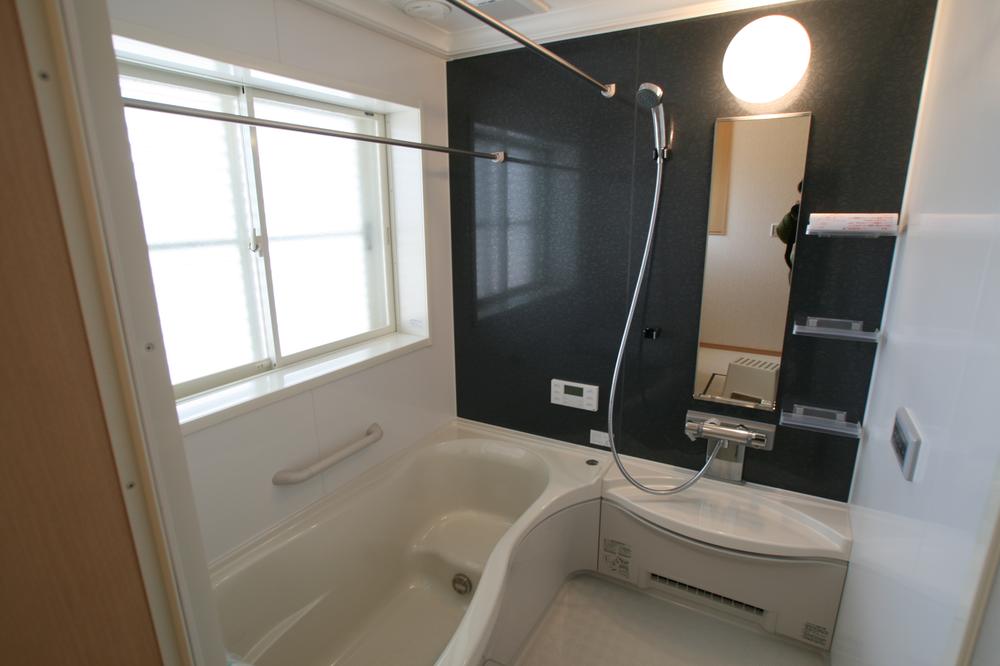 Example of construction
施工例
Supermarketスーパー 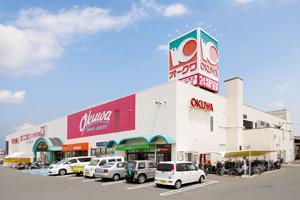 Okuwa Kashihara Bojo 1280m to shop
オークワ橿原坊城店まで1280m
Otherその他 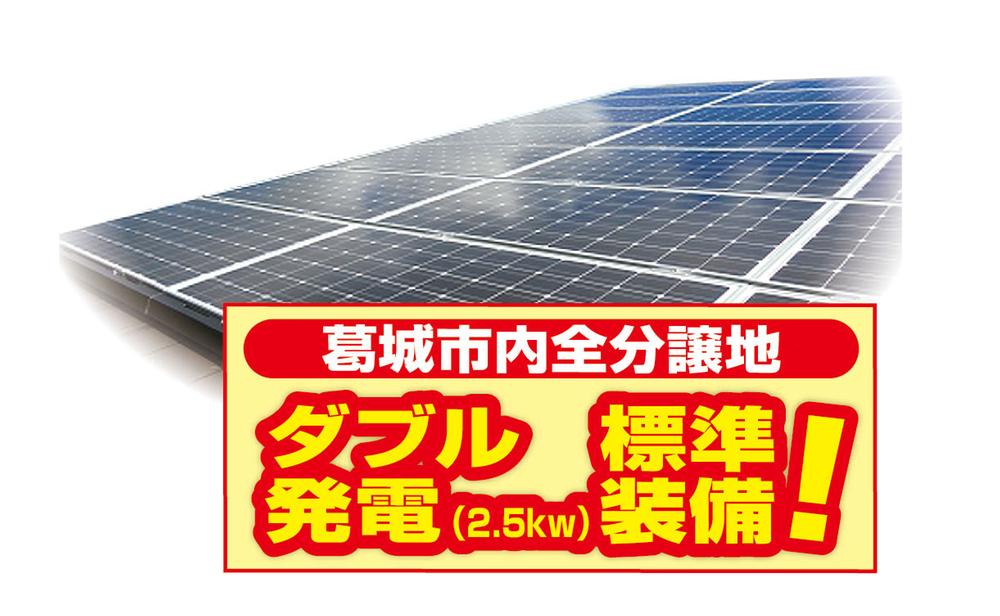 Solar power
太陽光発電
Construction ・ Construction method ・ specification構造・工法・仕様 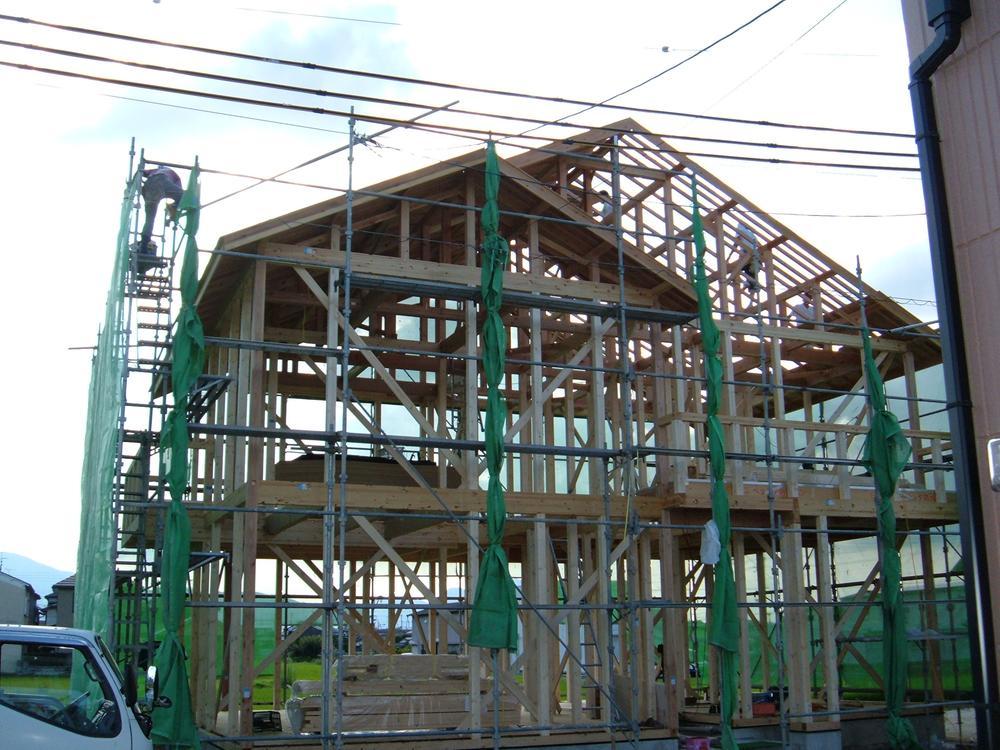 Example of construction
施工例
Other Equipmentその他設備 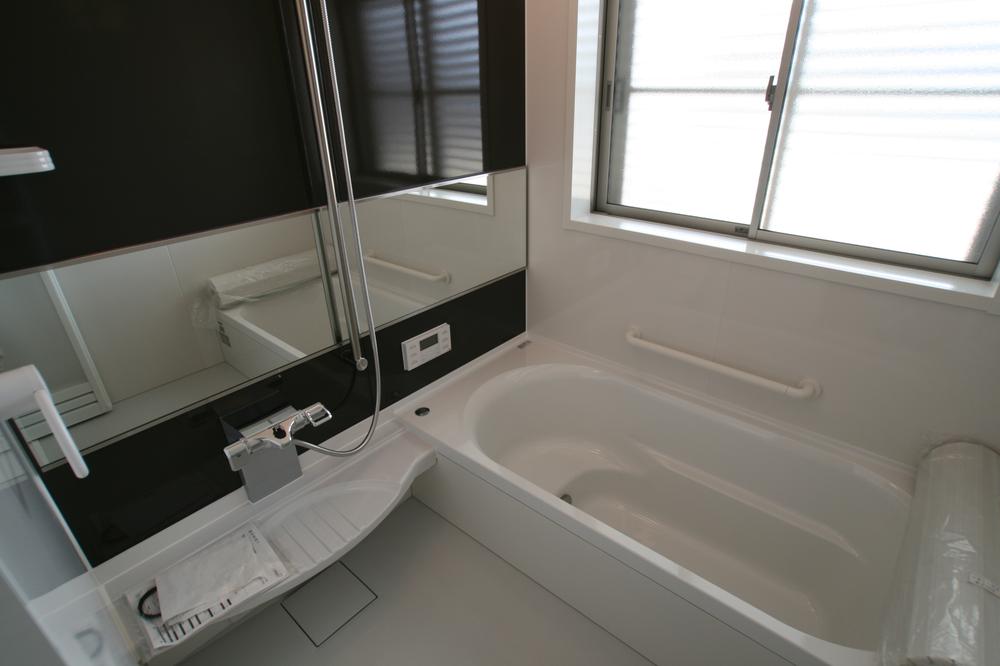 Example of construction
施工例
Drug storeドラッグストア 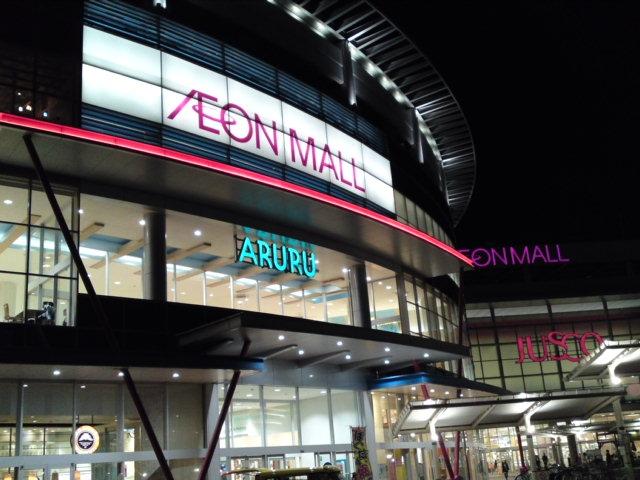 Drag Segami 1541m to Aeon Mall Kashihara shop
ドラッグセガミイオンモール橿原店まで1541m
Otherその他 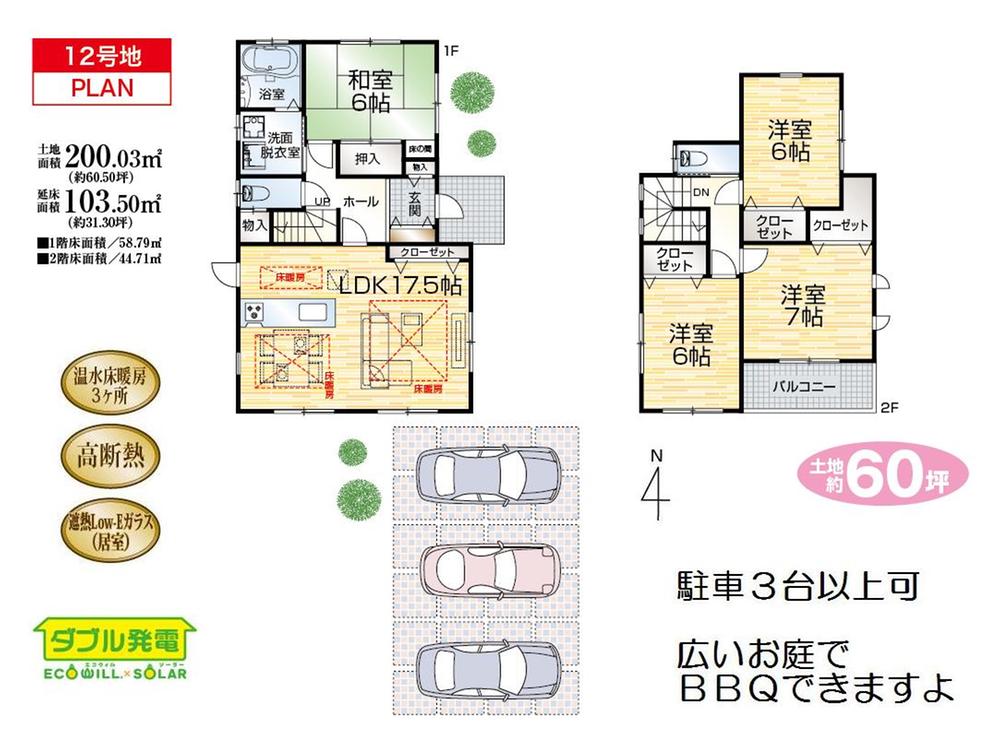 Reference Plan
参考プラン
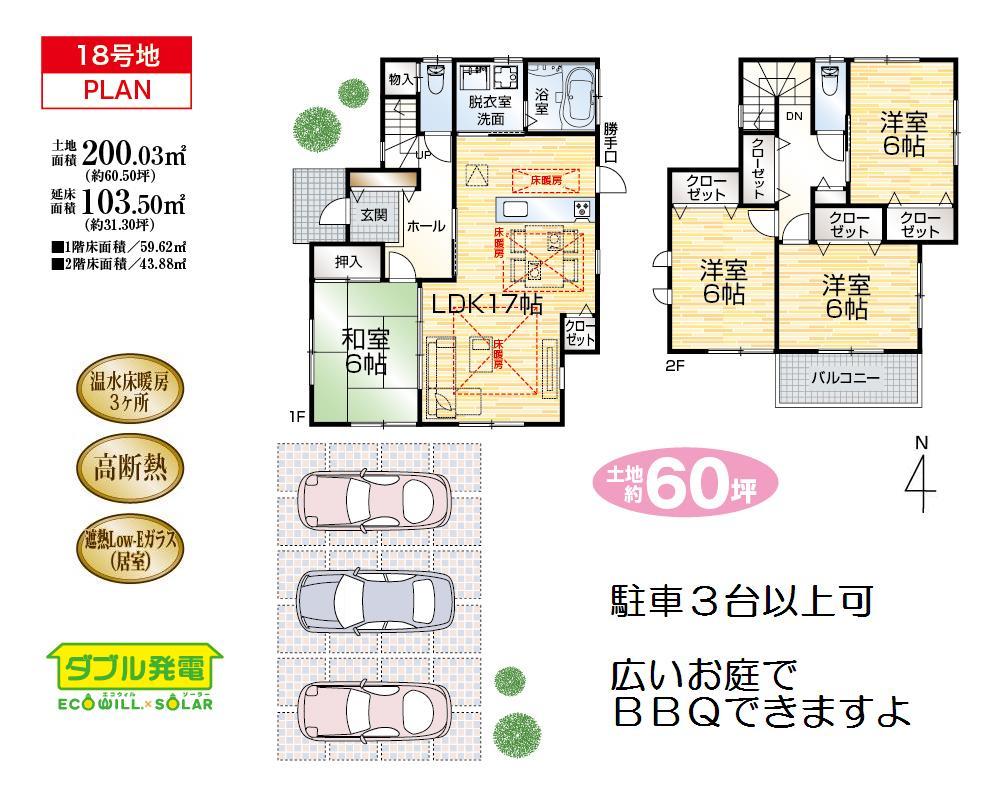 Reference Plan
参考プラン
Shopping centreショッピングセンター 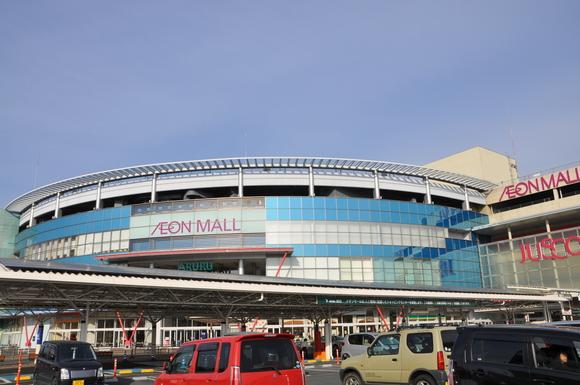 1100m to Kashihara ion Mall
イオンモール橿原まで1100m
Other Equipmentその他設備 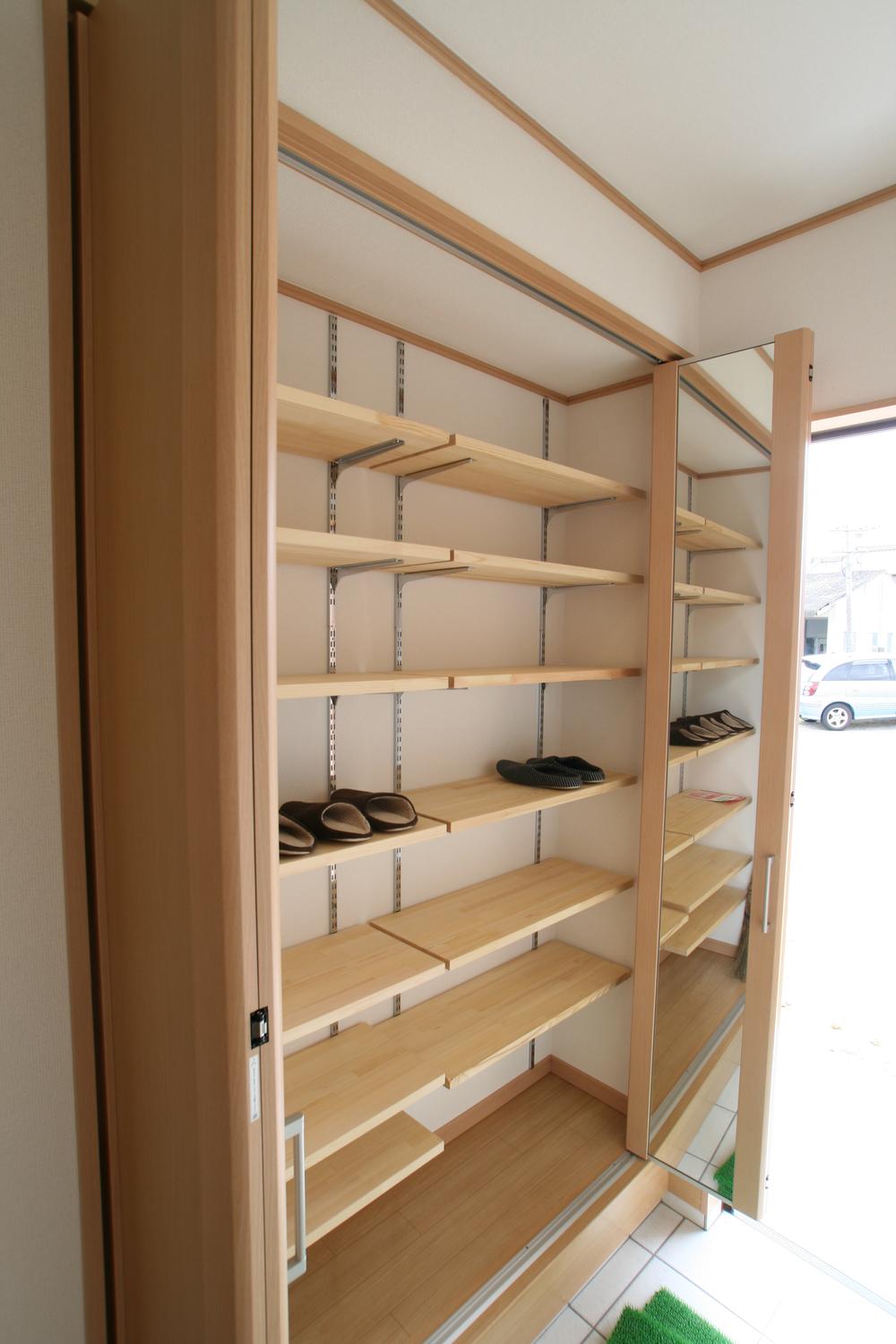 Example of construction
施工例
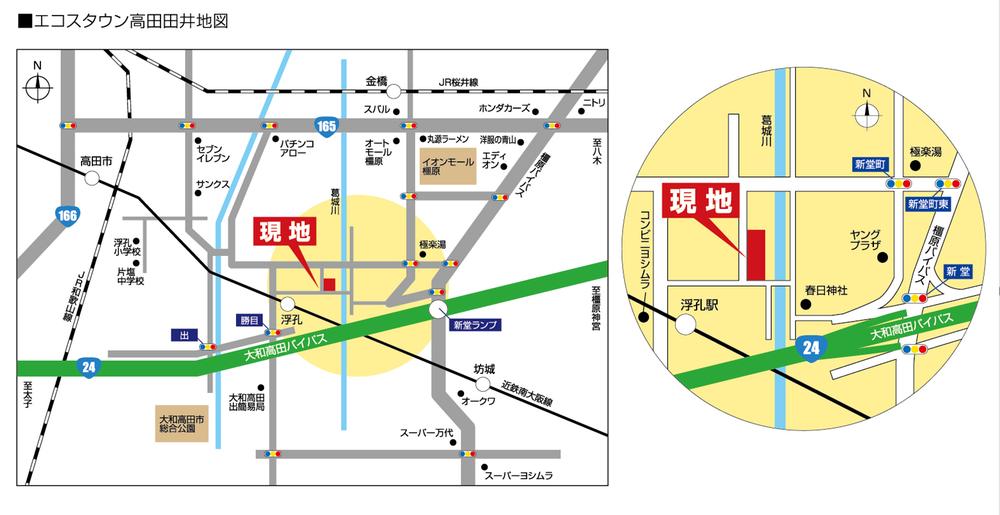 Local guide map
現地案内図
The entire compartment Figure全体区画図 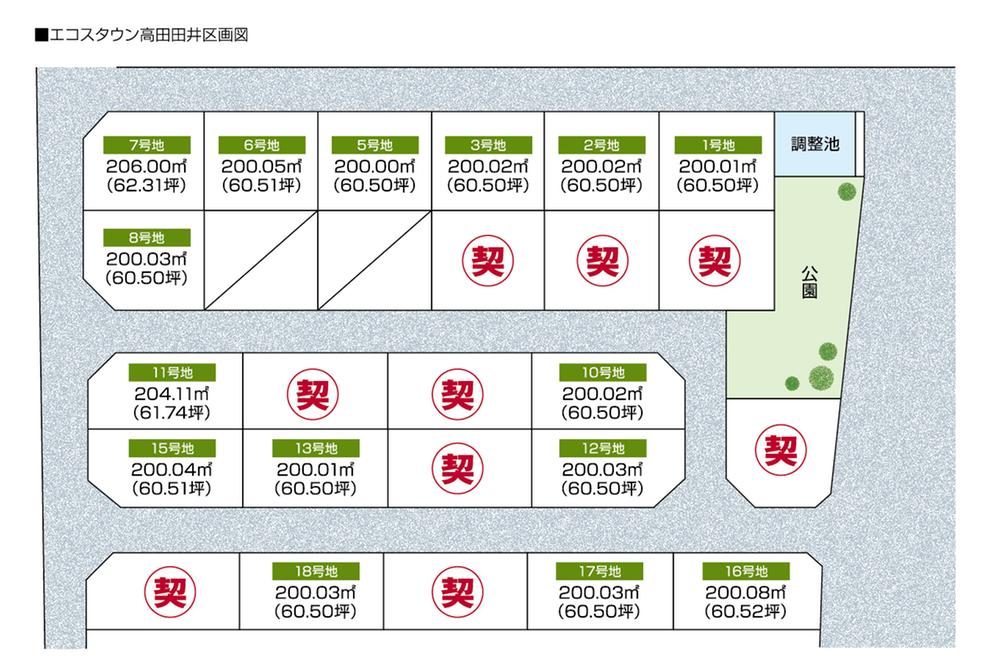 Compartment figure
区画図
Junior high school中学校 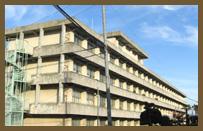 Yamatotakada stand Katashio until junior high school 1200m
大和高田市立片塩中学校まで1200m
Primary school小学校 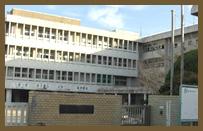 Yamatotakada stand Ukiana to elementary school 1200m
大和高田市立浮孔小学校まで1200m
Bank銀行 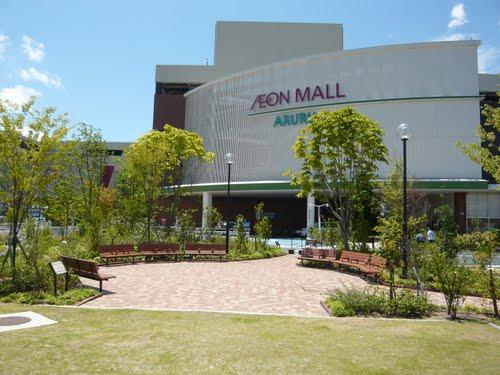 1100m to Japan Post Bank Osaka Branch Aeon Mall branch in Kashihara
ゆうちょ銀行大阪支店イオンモール橿原内出張所まで1100m
Location
|


























