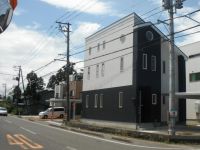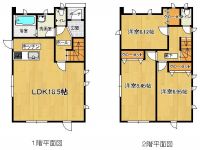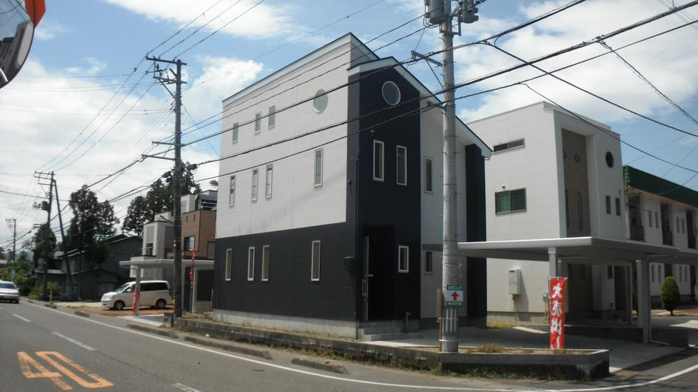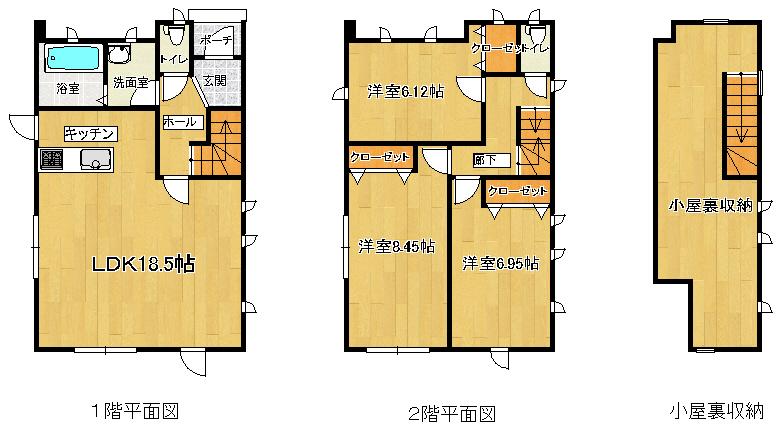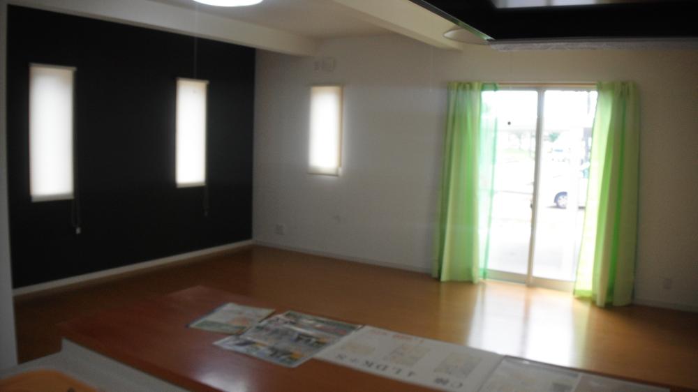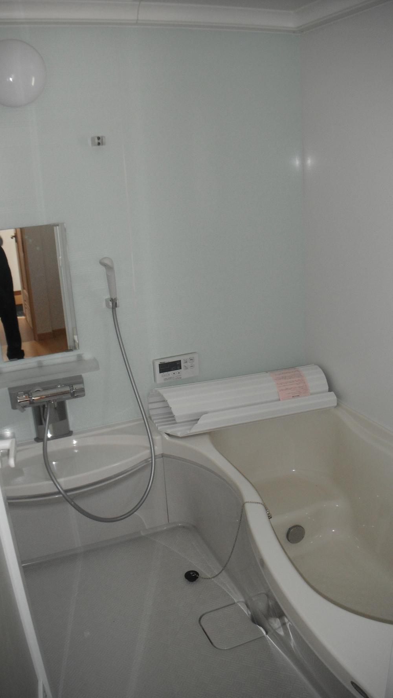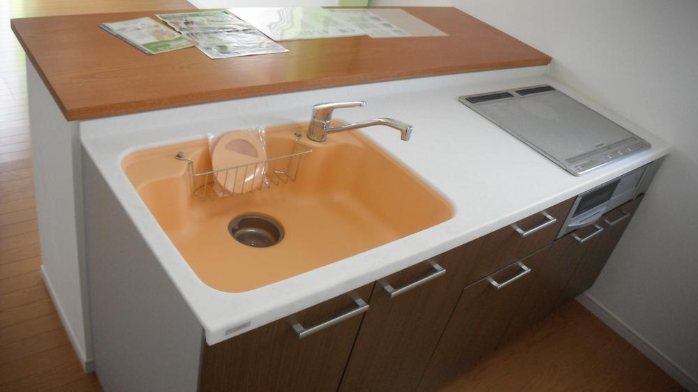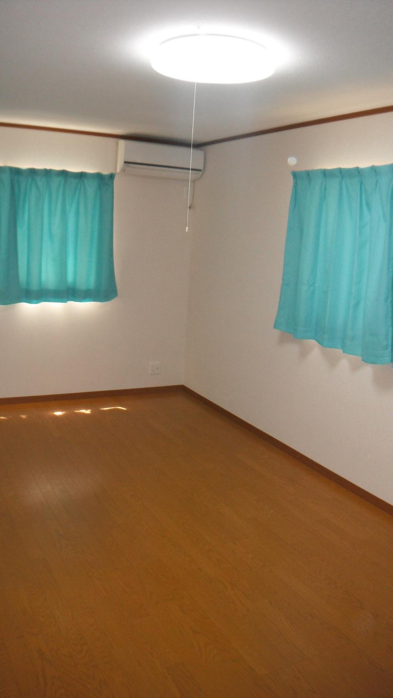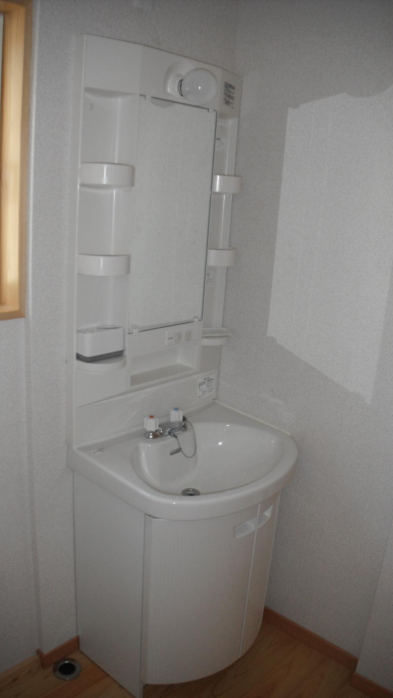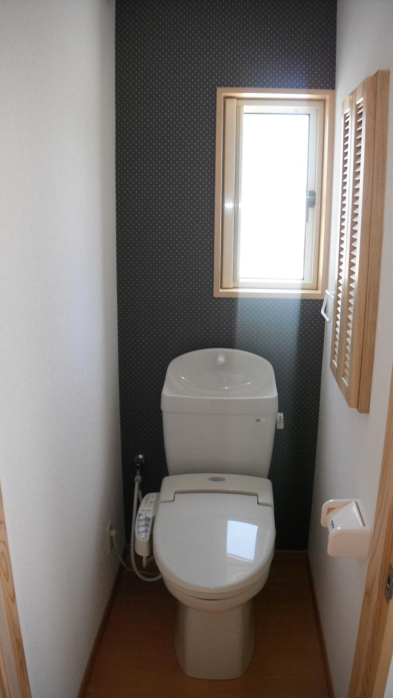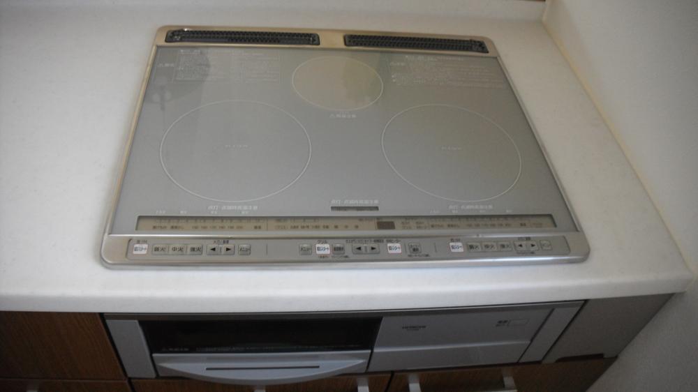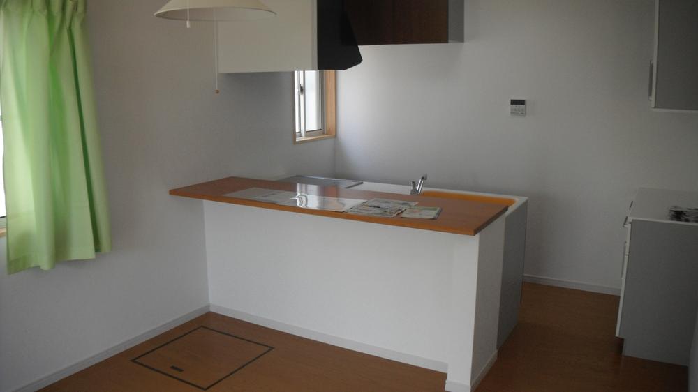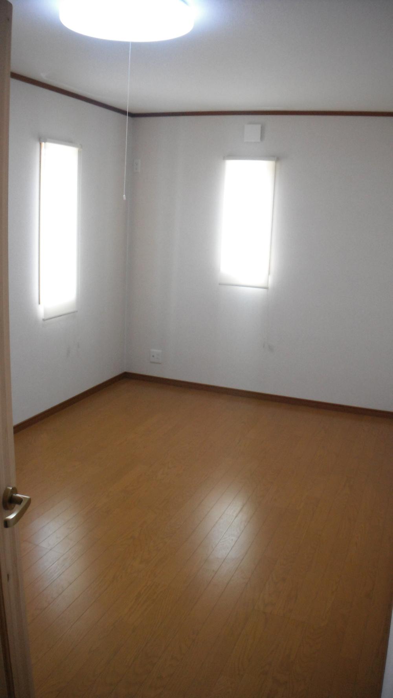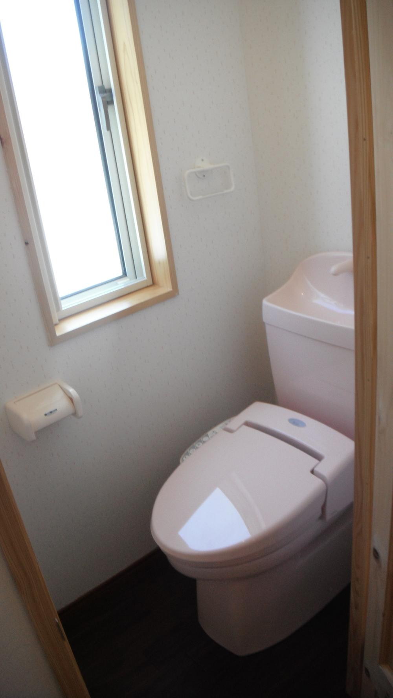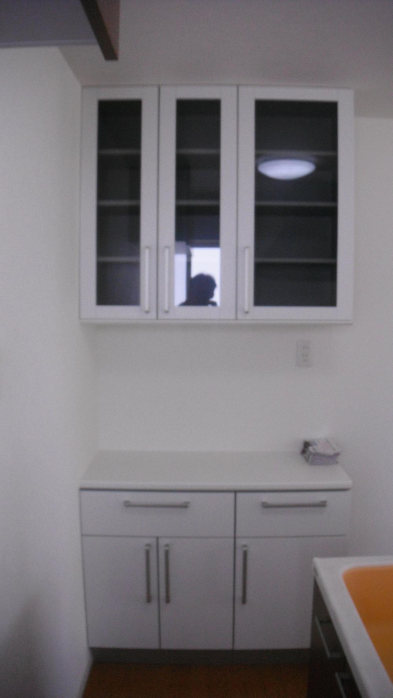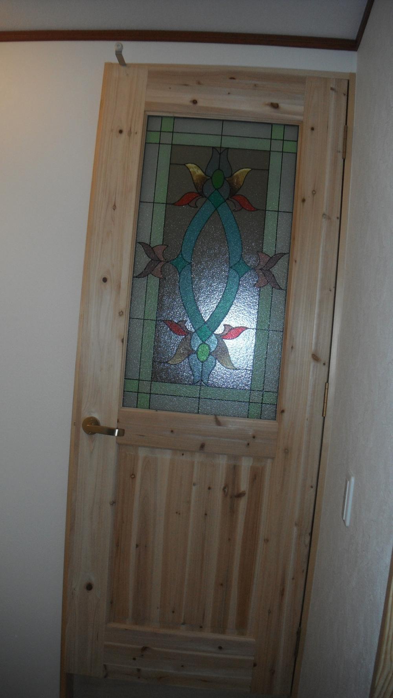|
|
Joetsu, Niigata Prefecture
新潟県上越市
|
|
JR Shinetsu "Kasugayama" walk 16 minutes
JR信越本線「春日山」歩16分
|
|
Carport 2 cars Economic city gas Walk to the convenience store 1 ~ 2 min Air-conditioned one With cupboard Stylish kitchen top board also sink also of artificial marble YAMAHA of
カーポート2台分 経済的な都市ガス コンビニまで歩いて1 ~ 2分 エアコン1台付き カップボード付き 天板もシンクも人造大理石のYAMAHAのお洒落なキッチン
|
|
Use plenty of solid wood. I'd love to, Please look There is a front sidewalk, Your home is also safe for children come
無垢材をふんだんに使用しています。是非、ご覧ください 前面歩道があります、お子様がいらっしゃるご家庭も安心です
|
Features pickup 特徴ピックアップ | | Parking two Allowed / Immediate Available / Super close / It is close to the city / System kitchen / Bathroom Dryer / Yang per good / Flat to the station / Or more before road 6m / Corner lot / Shaping land / Washbasin with shower / Face-to-face kitchen / Barrier-free / Toilet 2 places / 2-story / Double-glazing / Otobasu / Warm water washing toilet seat / TV monitor interphone / Urban neighborhood / City gas / Flat terrain 駐車2台可 /即入居可 /スーパーが近い /市街地が近い /システムキッチン /浴室乾燥機 /陽当り良好 /駅まで平坦 /前道6m以上 /角地 /整形地 /シャワー付洗面台 /対面式キッチン /バリアフリー /トイレ2ヶ所 /2階建 /複層ガラス /オートバス /温水洗浄便座 /TVモニタ付インターホン /都市近郊 /都市ガス /平坦地 |
Price 価格 | | 18,800,000 yen 1880万円 |
Floor plan 間取り | | 3LDK 3LDK |
Units sold 販売戸数 | | 1 units 1戸 |
Land area 土地面積 | | 151.89 sq m (registration) 151.89m2(登記) |
Building area 建物面積 | | 90.26 sq m (registration) 90.26m2(登記) |
Driveway burden-road 私道負担・道路 | | Nothing, East 12.1m width, North 7.8m width 無、東12.1m幅、北7.8m幅 |
Completion date 完成時期(築年月) | | 10 May 2011 2011年10月 |
Address 住所 | | Joetsu, Niigata Prefecture, Oaza soybean 新潟県上越市大字大豆 |
Traffic 交通 | | JR Shinetsu "Kasugayama" walk 16 minutes
JR Shinetsu "Naoetsu" walk 43 minutes
JR Shinetsu "Takada" walk 61 minutes JR信越本線「春日山」歩16分
JR信越本線「直江津」歩43分
JR信越本線「高田」歩61分
|
Related links 関連リンク | | [Related Sites of this company] 【この会社の関連サイト】 |
Person in charge 担当者より | | [Regarding this property.] Carport with 2 cars. Solid wood doors (stained glass). 【この物件について】カーポート2台分付き。無垢材ドア(ステンドガラス)。 |
Contact お問い合せ先 | | TEL: 0800-808-9308 [Toll free] mobile phone ・ Also available from PHS
Caller ID is not notified
Please contact the "saw SUUMO (Sumo)"
If it does not lead, If the real estate company TEL:0800-808-9308【通話料無料】携帯電話・PHSからもご利用いただけます
発信者番号は通知されません
「SUUMO(スーモ)を見た」と問い合わせください
つながらない方、不動産会社の方は
|
Building coverage, floor area ratio 建ぺい率・容積率 | | 70% ・ 200% 70%・200% |
Time residents 入居時期 | | Immediate available 即入居可 |
Land of the right form 土地の権利形態 | | Ownership 所有権 |
Structure and method of construction 構造・工法 | | Wooden 2-story 木造2階建 |
Use district 用途地域 | | One middle and high 1種中高 |
Overview and notices その他概要・特記事項 | | Facilities: Public Water Supply, This sewage, City gas, Parking: Car Port 設備:公営水道、本下水、都市ガス、駐車場:カーポート |
Company profile 会社概要 | | <Marketing alliance (mediated)> Niigata Governor (10) No. 002187 (Ltd.) Showa forestry house Yubinbango942-0004 Joetsu, Niigata Prefecture Nishimoto-cho 4-16-6 <販売提携(媒介)>新潟県知事(10)第002187号(株)昭和林業の家〒942-0004 新潟県上越市西本町4-16-6 |
