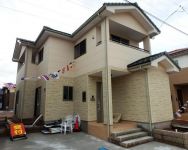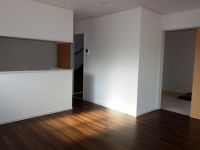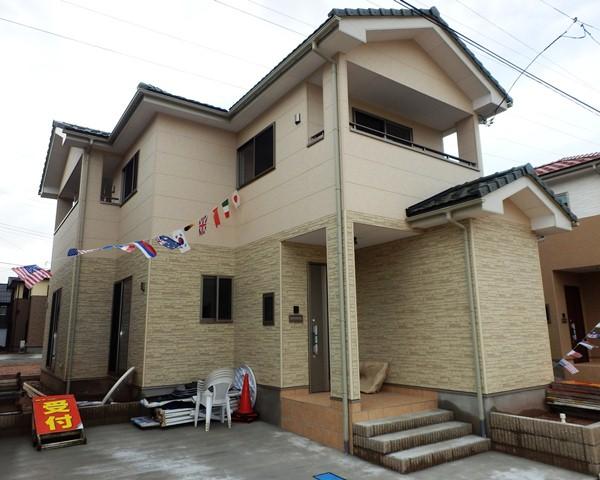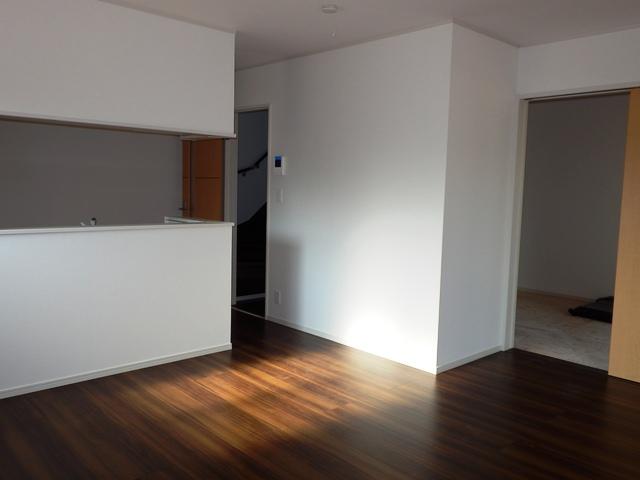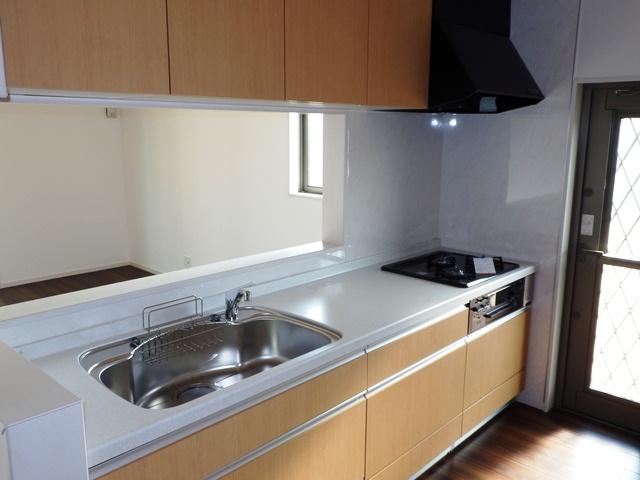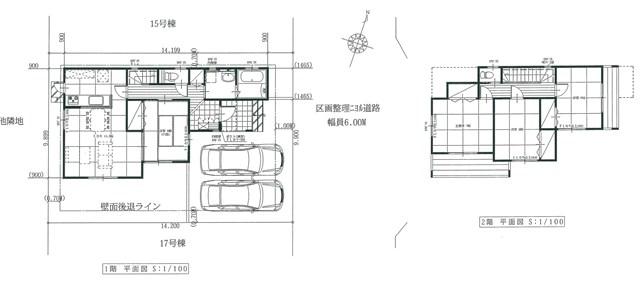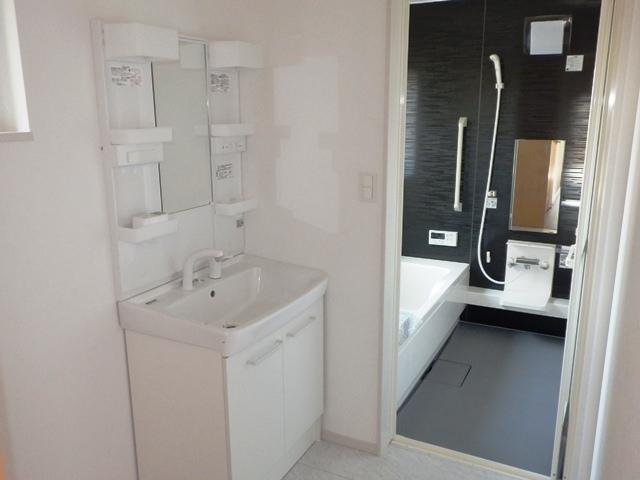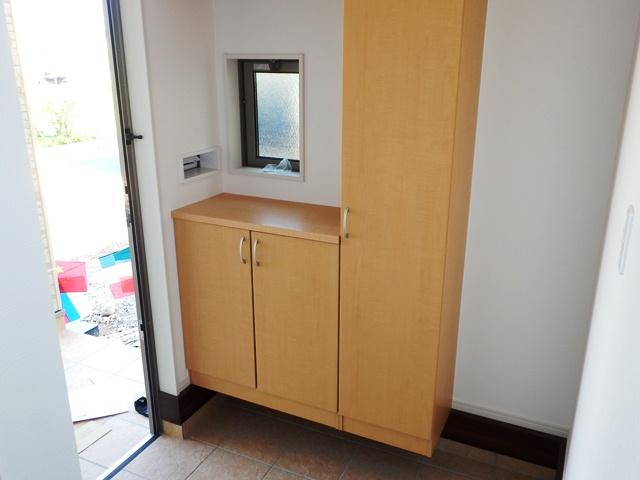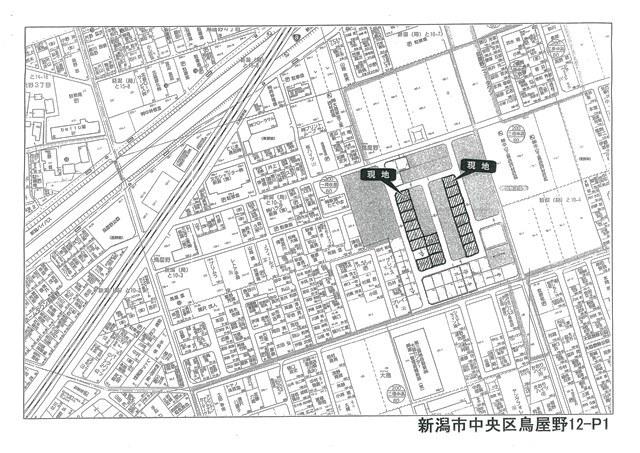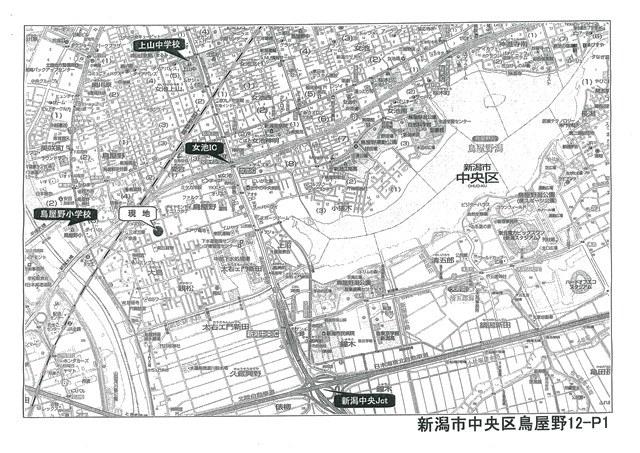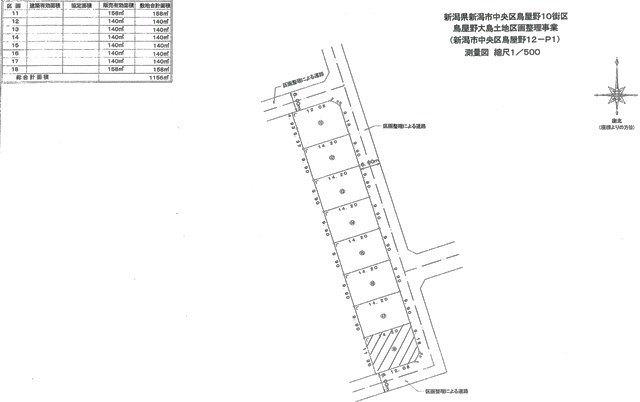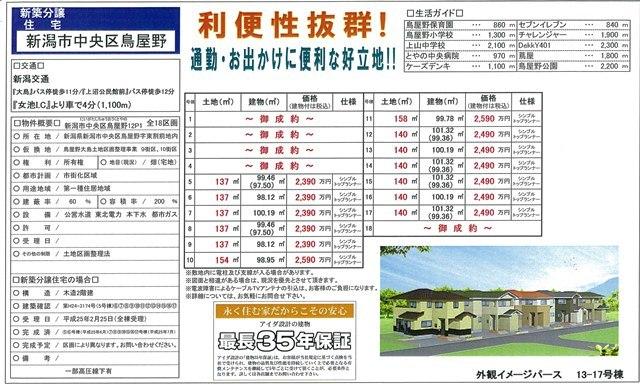|
|
Niigata, Niigata Prefecture, Chuo-ku,
新潟県新潟市中央区
|
|
Joetsu Shinkansen "Niigata" bus 28 minutes Kaminuma public hall before walking 12 minutes
上越新幹線「新潟」バス28分上沼公民館前歩12分
|
|
There is high-voltage lines near the land readjustment method
土地区画整理法近くに高圧線あり
|
|
R10020I 2013 July new construction and a new subdivision! It is east! 2carS Space & 6m front road! Garbage Storage ・ Park is close!
R10020I 平成25年7月新築&新規分譲地!東向きです! 2carSスペース&6m前面道路!ゴミ置き場・公園至近です!
|
Features pickup 特徴ピックアップ | | Parking two Allowed / Immediate Available / System kitchen / All room storage / A quiet residential area / LDK15 tatami mats or more / Shaping land / Washbasin with shower / Face-to-face kitchen / Toilet 2 places / 2-story / Double-glazing / Warm water washing toilet seat / Nantei / All room 6 tatami mats or more / City gas / roof balcony 駐車2台可 /即入居可 /システムキッチン /全居室収納 /閑静な住宅地 /LDK15畳以上 /整形地 /シャワー付洗面台 /対面式キッチン /トイレ2ヶ所 /2階建 /複層ガラス /温水洗浄便座 /南庭 /全居室6畳以上 /都市ガス /ルーフバルコニー |
Price 価格 | | 24.4 million yen 2440万円 |
Floor plan 間取り | | 4LDK 4LDK |
Units sold 販売戸数 | | 1 units 1戸 |
Land area 土地面積 | | 140 sq m (registration) 140m2(登記) |
Building area 建物面積 | | 100.19 sq m (registration) 100.19m2(登記) |
Driveway burden-road 私道負担・道路 | | Nothing, East 6m width (contact the road width 9.9m) 無、東6m幅(接道幅9.9m) |
Completion date 完成時期(築年月) | | July 2013 2013年7月 |
Address 住所 | | Niigata, Niigata Prefecture, Chuo-ku, Toriyano 新潟県新潟市中央区鳥屋野 |
Traffic 交通 | | Joetsu Shinkansen "Niigata" bus 28 minutes Kaminuma public hall before walking 12 minutes 上越新幹線「新潟」バス28分上沼公民館前歩12分
|
Person in charge 担当者より | | Rep Uemura 担当者上村 |
Contact お問い合せ先 | | TEL: 0800-805-5779 [Toll free] mobile phone ・ Also available from PHS
Caller ID is not notified
Please contact the "saw SUUMO (Sumo)"
If it does not lead, If the real estate company TEL:0800-805-5779【通話料無料】携帯電話・PHSからもご利用いただけます
発信者番号は通知されません
「SUUMO(スーモ)を見た」と問い合わせください
つながらない方、不動産会社の方は
|
Building coverage, floor area ratio 建ぺい率・容積率 | | 60% ・ 200% 60%・200% |
Time residents 入居時期 | | Immediate available 即入居可 |
Land of the right form 土地の権利形態 | | Ownership 所有権 |
Structure and method of construction 構造・工法 | | Wooden 2-story 木造2階建 |
Use district 用途地域 | | One dwelling 1種住居 |
Overview and notices その他概要・特記事項 | | Contact: Uemura, Parking: Garage 担当者:上村、駐車場:車庫 |
Company profile 会社概要 | | <Mediation> Niigata Governor (1) No. 004936 ERA Tokoshoji Co. Toko real estate Plaza Masaya alley shop Yubinbango951-8067 Niigata, Niigata Prefecture, Chuo-ku, high street 6 Bancho 1141-1 <仲介>新潟県知事(1)第004936号ERA東光商事(株)とうこう不動産プラザ 柾谷小路店〒951-8067 新潟県新潟市中央区本町通6番町1141-1 |
