New Homes » Koshinetsu » Niigata Prefecture » Chuo-ku
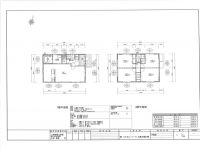 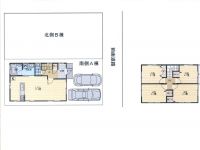
| | Niigata, Niigata Prefecture, Chuo-ku, 新潟県新潟市中央区 |
| Niigata Kotsu Co., Ltd. "Oshima" walk 8 minutes 新潟交通「大島」歩8分 |
| 4LDK ・ Parallel parking two ・ All-electric housing. 4LDK・並列駐車2台・オール電化住宅。 |
| 4LDK ・ Parallel parking two ・ All-electric housing. 4LDK・並列駐車2台・オール電化住宅。 |
Features pickup 特徴ピックアップ | | Parking two Allowed / LDK15 tatami mats or more / Barrier-free / Bathroom 1 tsubo or more / Double-glazing / TV monitor interphone / All-electric 駐車2台可 /LDK15畳以上 /バリアフリー /浴室1坪以上 /複層ガラス /TVモニタ付インターホン /オール電化 | Price 価格 | | 17,980,000 yen 1798万円 | Floor plan 間取り | | 4LDK 4LDK | Units sold 販売戸数 | | 1 units 1戸 | Total units 総戸数 | | 1 units 1戸 | Land area 土地面積 | | 95.81 sq m (28.98 tsubo) (Registration) 95.81m2(28.98坪)(登記) | Building area 建物面積 | | 89.31 sq m (27.01 tsubo) (Registration) 89.31m2(27.01坪)(登記) | Driveway burden-road 私道負担・道路 | | 10.9 sq m , East 4m width (contact the road width 5.4m) 10.9m2、東4m幅(接道幅5.4m) | Completion date 完成時期(築年月) | | November 2013 2013年11月 | Address 住所 | | Niigata, Niigata Prefecture, Chuo-ku, Oshima 103-9 新潟県新潟市中央区大島103-9 | Traffic 交通 | | Niigata Kotsu Co., Ltd. "Oshima" walk 8 minutes 新潟交通「大島」歩8分 | Person in charge 担当者より | | Rep Kobayashi Higa Expo 担当者小林 賀博 | Contact お問い合せ先 | | TEL: 025-270-0111 Please inquire as "saw SUUMO (Sumo)" TEL:025-270-0111「SUUMO(スーモ)を見た」と問い合わせください | Expenses 諸費用 | | Town fee: unspecified amount 町内会費:金額未定 | Building coverage, floor area ratio 建ぺい率・容積率 | | 60% ・ 160% 60%・160% | Time residents 入居時期 | | December 2013 2013年12月 | Land of the right form 土地の権利形態 | | Ownership 所有権 | Structure and method of construction 構造・工法 | | Wooden 2-story (framing method) 木造2階建(軸組工法) | Construction 施工 | | (Ltd.) Rialto Hearts (株)リアルトハーツ | Use district 用途地域 | | Two mid-high 2種中高 | Other limitations その他制限事項 | | Set-back: already セットバック:済 | Overview and notices その他概要・特記事項 | | Contact: Kobayashi Higa Expo, Facilities: Public Water Supply, This sewage, All-electric, Building confirmation number: Confirmed Certificate No. H25-1630, Parking: car space 担当者:小林 賀博、設備:公営水道、本下水、オール電化、建築確認番号:確認済証第H25-1630号、駐車場:カースペース | Company profile 会社概要 | | <Mediation> Niigata Governor (1) No. 004739 (Ltd.) Nippon housing Yubinbango950-0024 Niigata, Niigata Prefecture, Higashi-ku, Kodo 1-1-29 <仲介>新潟県知事(1)第004739号(株)新日ハウジング〒950-0024 新潟県新潟市東区河渡1-1-29 |
Floor plan間取り図 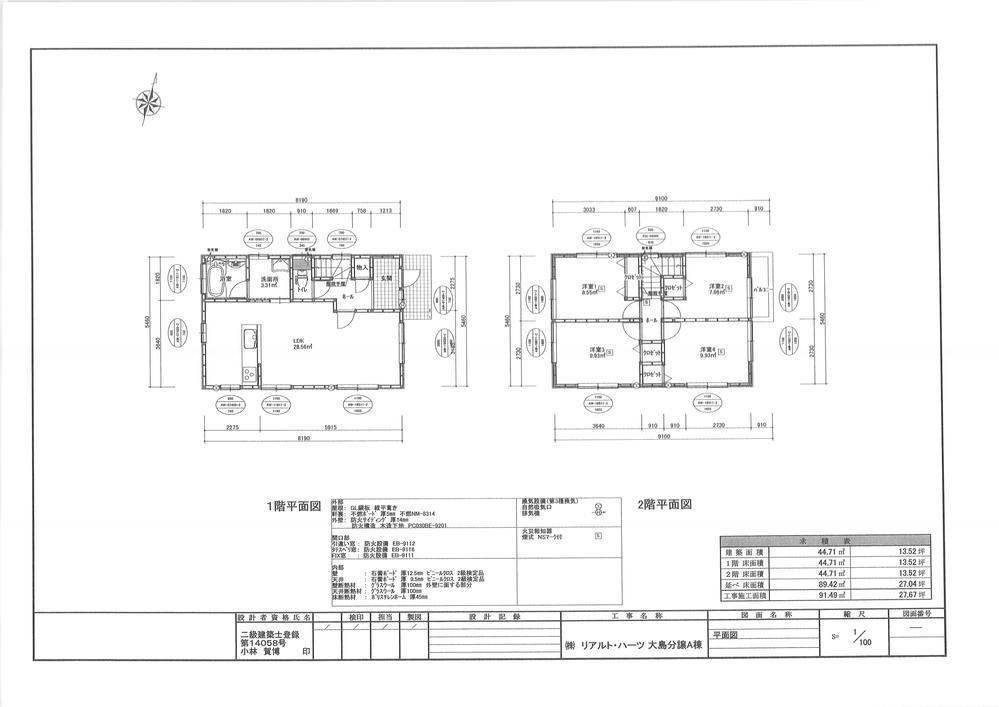 17,980,000 yen, 4LDK, Land area 95.81 sq m , Building area 89.31 sq m Oshima Building A Plan view
1798万円、4LDK、土地面積95.81m2、建物面積89.31m2 大島A棟 平面図
Otherその他 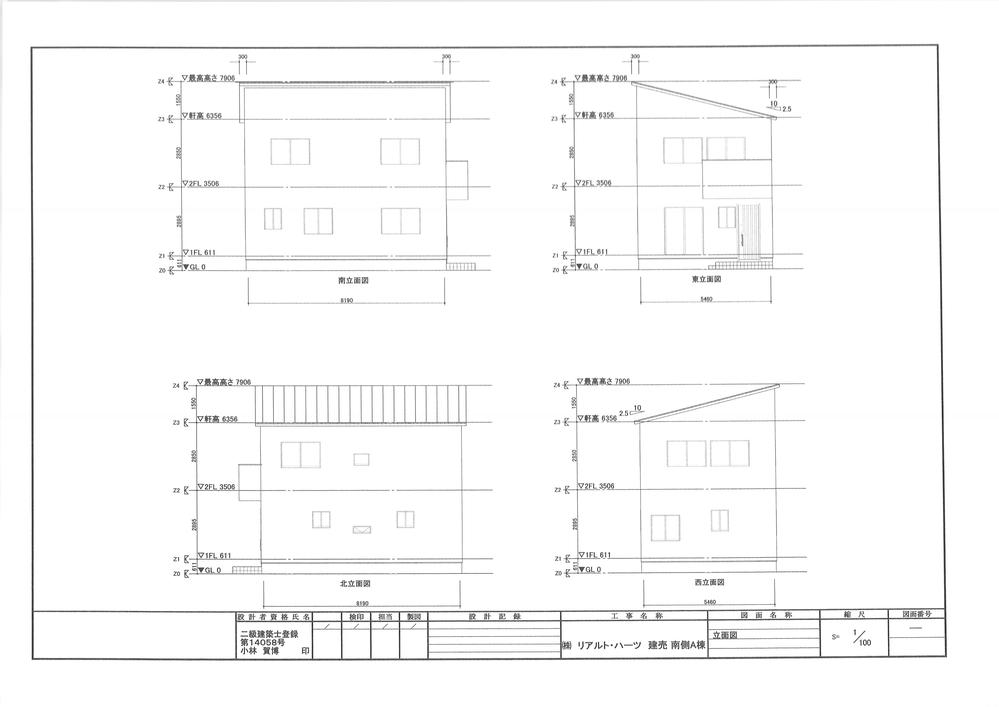 Oshima Building A ・ Elevation
大島A棟・立面図
Floor plan間取り図 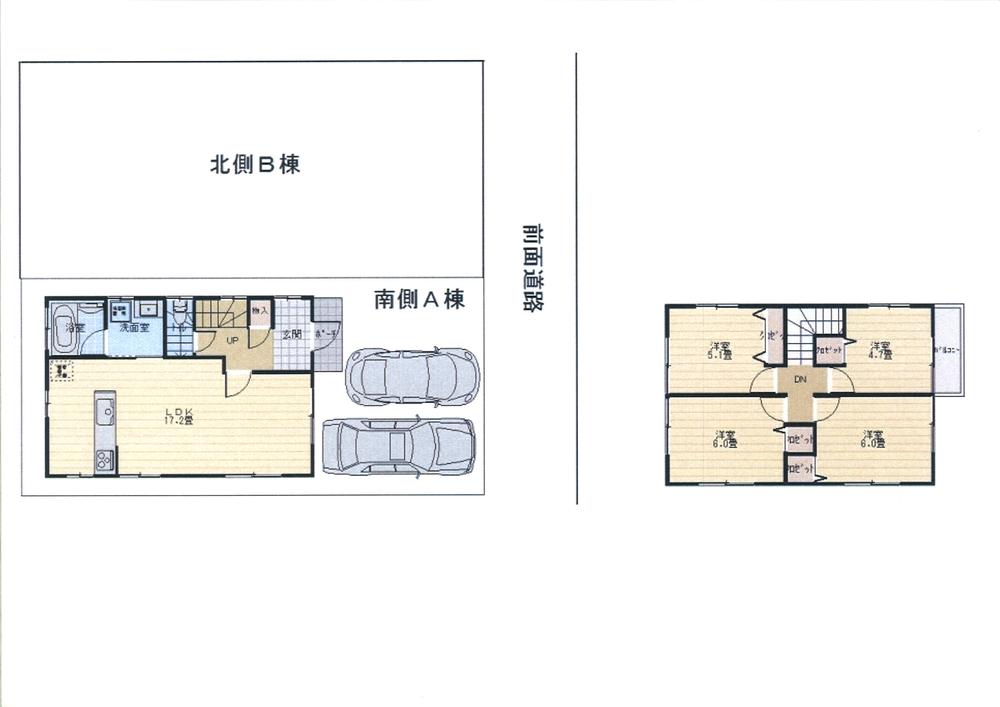 17,980,000 yen, 4LDK, Land area 95.81 sq m , Building area 89.31 sq m Oshima Building A ・ layout drawing ・ Plan view
1798万円、4LDK、土地面積95.81m2、建物面積89.31m2 大島A棟・配置図・平面図
Location
|




