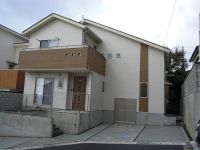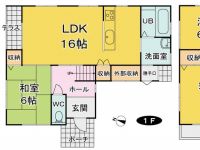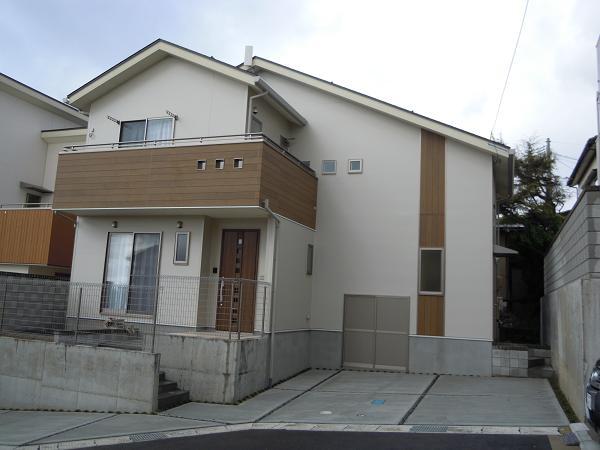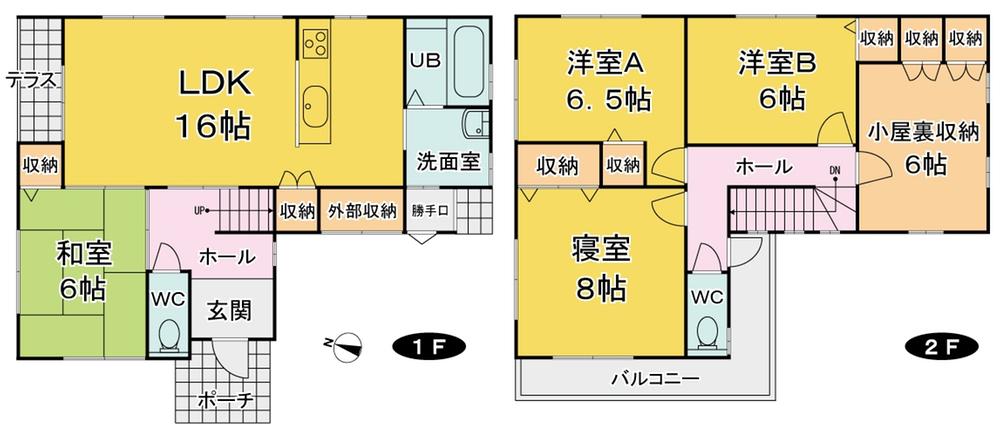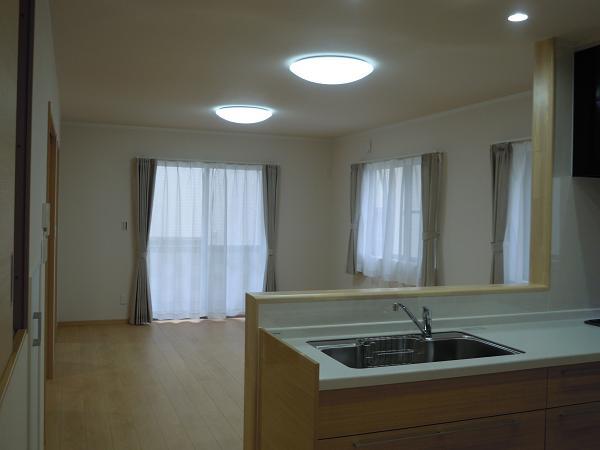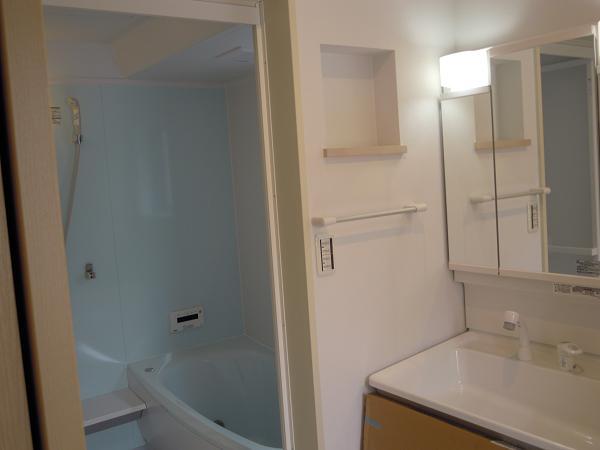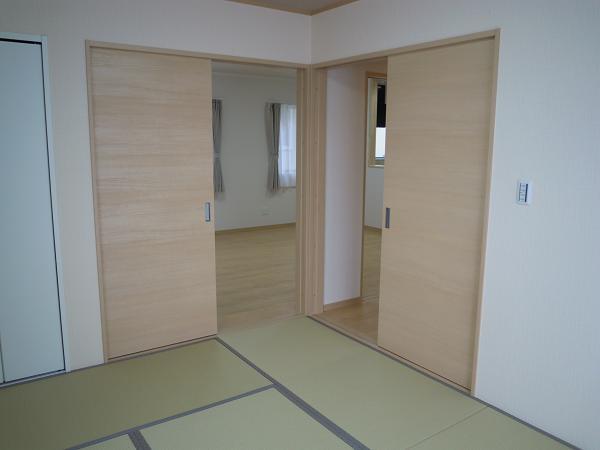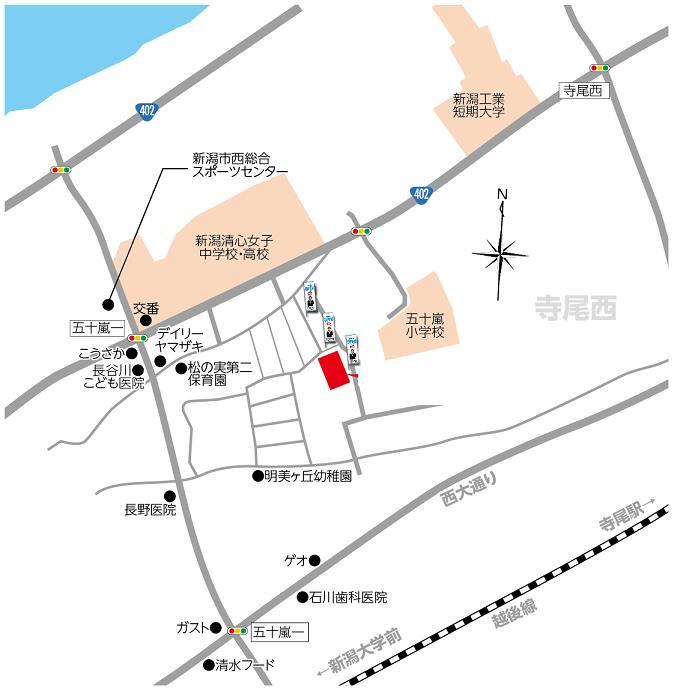|
|
Niigata city west district
新潟県新潟市西区
|
|
JR Echigo Line "Niigata University before" walk 21 minutes
JR越後線「新潟大学前」歩21分
|
|
System kitchen, Or more before road 6m, Face-to-face kitchen, Toilet 2 places, Attic storage, Parking two Allowed, Floor heating, Development subdivision in
システムキッチン、前道6m以上、対面式キッチン、トイレ2ヶ所、屋根裏収納、駐車2台可、床暖房、開発分譲地内
|
|
System kitchen, Or more before road 6m, Face-to-face kitchen, Toilet 2 places, Attic storage, Parking two Allowed, Floor heating, Development subdivision in
システムキッチン、前道6m以上、対面式キッチン、トイレ2ヶ所、屋根裏収納、駐車2台可、床暖房、開発分譲地内
|
Features pickup 特徴ピックアップ | | Parking two Allowed / System kitchen / Or more before road 6m / Face-to-face kitchen / Toilet 2 places / Attic storage / Floor heating / Development subdivision in 駐車2台可 /システムキッチン /前道6m以上 /対面式キッチン /トイレ2ヶ所 /屋根裏収納 /床暖房 /開発分譲地内 |
Event information イベント情報 | | Open House (Please visitors to direct local) schedule / Every Saturday, Sunday and public holidays オープンハウス(直接現地へご来場ください)日程/毎週土日祝 |
Price 価格 | | 23,347,000 yen 2334万7000円 |
Floor plan 間取り | | 4LDK 4LDK |
Units sold 販売戸数 | | 1 units 1戸 |
Total units 総戸数 | | 1 units 1戸 |
Land area 土地面積 | | 151.89 sq m (45.94 tsubo) (Registration) 151.89m2(45.94坪)(登記) |
Building area 建物面積 | | 115.11 sq m (34.82 tsubo) (Registration) 115.11m2(34.82坪)(登記) |
Driveway burden-road 私道負担・道路 | | Nothing, West 6m width 無、西6m幅 |
Completion date 完成時期(築年月) | | April 2013 2013年4月 |
Address 住所 | | Niigata city west district Ikarashihigashi 2-6250-13 新潟県新潟市西区五十嵐東2-6250-13 |
Traffic 交通 | | JR Echigo Line "Niigata University before" walk 21 minutes
Niigata Kotsu Co., Ltd. "Seishin Gakuenmae" walk 6 minutes JR越後線「新潟大学前」歩21分
新潟交通「清心学園前」歩6分 |
Contact お問い合せ先 | | TEL: 0800-603-7190 [Toll free] mobile phone ・ Also available from PHS
Caller ID is not notified
Please contact the "saw SUUMO (Sumo)"
If it does not lead, If the real estate company TEL:0800-603-7190【通話料無料】携帯電話・PHSからもご利用いただけます
発信者番号は通知されません
「SUUMO(スーモ)を見た」と問い合わせください
つながらない方、不動産会社の方は
|
Building coverage, floor area ratio 建ぺい率・容積率 | | Fifty percent ・ Hundred percent 50%・100% |
Time residents 入居時期 | | Consultation 相談 |
Land of the right form 土地の権利形態 | | Ownership 所有権 |
Structure and method of construction 構造・工法 | | Wooden 2-story 木造2階建 |
Construction 施工 | | (Ltd.) Ishikawa (株)イシカワ |
Use district 用途地域 | | One low-rise 1種低層 |
Overview and notices その他概要・特記事項 | | Facilities: Public Water Supply, This sewage, City gas, Parking: car space 設備:公営水道、本下水、都市ガス、駐車場:カースペース |
Company profile 会社概要 | | <Land seller> Minister of Land, Infrastructure and Transport (1) No. 008429 (Ltd.) real estate information company Yubinbango950-0911 Niigata, Niigata Prefecture, Chuo-ku, Sasaguchi 2-10-4 <土地売主>国土交通大臣(1)第008429号(株)不動産情報社〒950-0911 新潟県新潟市中央区笹口2-10-4 |
