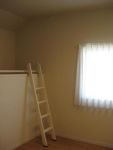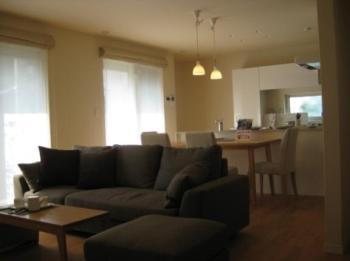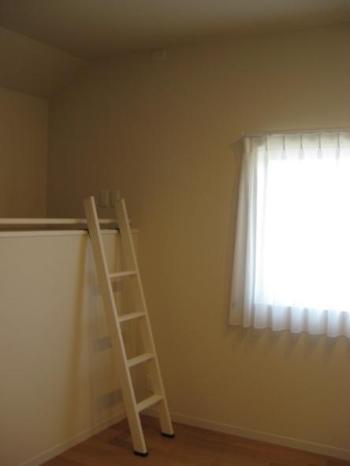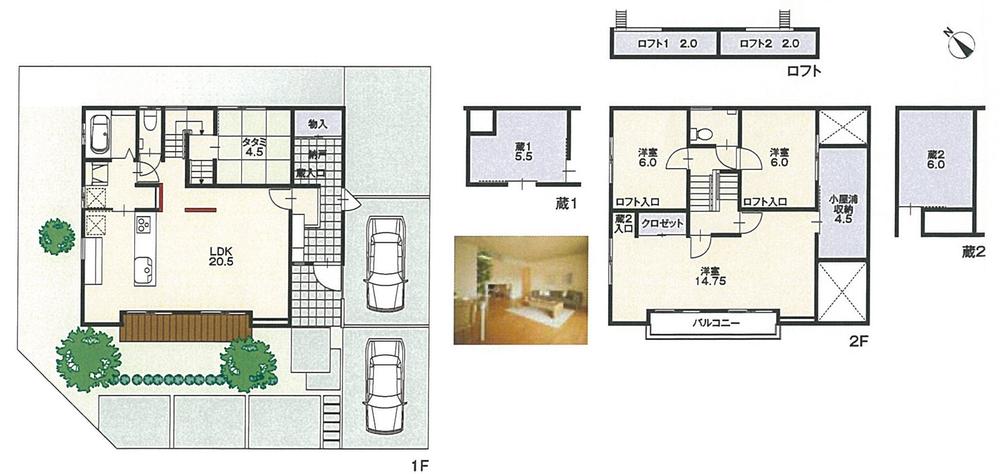|
|
Niigata Prefecture Shibata
新潟県新発田市
|
|
Niigata Kotsu Co., Ltd. "Midoricho" walk 1 minute
新潟交通「緑町」歩1分
|
|
Vibration Control ・ Seismic isolation ・ Earthquake resistant, Parking two Allowed, Immediate Available, LDK20 tatami mats or more, Corner lot, Shaping land, Face-to-face kitchen, 2-story, City gas
制震・免震・耐震、駐車2台可、即入居可、LDK20畳以上、角地、整形地、対面式キッチン、2階建、都市ガス
|
|
■ On the first floor LDK, "Warehouse" is comes available from the living room. Also 2 Kainushi room so that with a "built", "hut kura", Not troubled in the housing
■ 1階LDKには、リビングから利用できる「蔵」がついています。 2階主室にも「蔵」「小屋kura」がついているので、収納に困りません
|
Features pickup 特徴ピックアップ | | Vibration Control ・ Seismic isolation ・ Earthquake resistant / Parking two Allowed / Immediate Available / LDK20 tatami mats or more / Corner lot / Shaping land / Face-to-face kitchen / 2-story / City gas 制震・免震・耐震 /駐車2台可 /即入居可 /LDK20畳以上 /角地 /整形地 /対面式キッチン /2階建 /都市ガス |
Price 価格 | | 37,680,000 yen 3768万円 |
Floor plan 間取り | | 4LDK 4LDK |
Units sold 販売戸数 | | 1 units 1戸 |
Land area 土地面積 | | 192.73 sq m (registration) 192.73m2(登記) |
Building area 建物面積 | | 112.55 sq m (registration) 112.55m2(登記) |
Driveway burden-road 私道負担・道路 | | Nothing, West 6m width, South 6m width 無、西6m幅、南6m幅 |
Completion date 完成時期(築年月) | | November 2012 2012年11月 |
Address 住所 | | Niigata Prefecture Shibata Midoricho 3 新潟県新発田市緑町3 |
Traffic 交通 | | Niigata Kotsu Co., Ltd. "Midoricho" walk 1 minute 新潟交通「緑町」歩1分 |
Person in charge 担当者より | | [Regarding this property.] Three "warehouse" ・ In a four-layer structure, Enjoy the growth of your family, It is a dwelling to deepen the petting! 【この物件について】3つの「蔵」・4層構造で、ご家族の成長を楽しむ、ふれあいを深める住まいです! |
Contact お問い合せ先 | | TEL: 0800-603-1053 [Toll free] mobile phone ・ Also available from PHS
Caller ID is not notified
Please contact the "saw SUUMO (Sumo)"
If it does not lead, If the real estate company TEL:0800-603-1053【通話料無料】携帯電話・PHSからもご利用いただけます
発信者番号は通知されません
「SUUMO(スーモ)を見た」と問い合わせください
つながらない方、不動産会社の方は
|
Building coverage, floor area ratio 建ぺい率・容積率 | | 70% ・ 200% 70%・200% |
Time residents 入居時期 | | Immediate available 即入居可 |
Land of the right form 土地の権利形態 | | Ownership 所有権 |
Structure and method of construction 構造・工法 | | Wooden 2-story (panel method) 木造2階建(パネル工法) |
Construction 施工 | | Misawa Homes Niigata Co., Ltd. ミサワホーム新潟(株) |
Use district 用途地域 | | One middle and high, Two mid-high 1種中高、2種中高 |
Overview and notices その他概要・特記事項 | | Facilities: Public Water Supply, City gas, Parking: car space 設備:公営水道、都市ガス、駐車場:カースペース |
Company profile 会社概要 | | <Seller> Niigata Governor (1) the first 005,063 No. Misawa Homes Niigata Co., Ltd. Niigata branch Yubinbango951-8141 Niigata, Niigata Prefecture, Chuo-ku, SekiShin 2-1-53 <売主>新潟県知事(1)第005063号ミサワホーム新潟(株)新潟支店〒951-8141 新潟県新潟市中央区関新2-1-53 |




