New Homes » Kyushu » Oita Prefecture » Oita
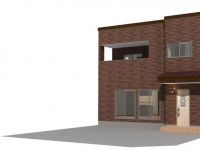 
| | Oita, Oita Prefecture 大分県大分市 |
| JR Nippō Main Line "Ozai" walk 13 minutes JR日豊本線「大在」歩13分 |
| Sunny ☆ Recommended living stairs 4LDK to family. Other compartment is also available for your introduction (* ^ _ ^ *) 日当たり良好☆ファミリーへお勧めのリビング階段4LDK。他区画もご紹介可能です(*^_^*) |
| Fully equipped ☆ The good news is the My Home Purchase of you think customers from rent! At any time during the implementation also sneak preview ☆ Please hurry worring ☆ Please not hesitate to contact us. We look forward to! 設備充実☆賃貸からマイホーム購入をお考えのお客様には朗報です!内覧会も随時実施中☆気になる方はお急ぎ下さい☆お気軽にお問い合わせ下さいませ。お待ちしております! |
Features pickup 特徴ピックアップ | | Parking two Allowed / Facing south / System kitchen / LDK15 tatami mats or more / Japanese-style room / Washbasin with shower / Face-to-face kitchen / Toilet 2 places / Bathroom 1 tsubo or more / 2-story / South balcony / Warm water washing toilet seat / Underfloor Storage / The window in the bathroom / TV monitor interphone / IH cooking heater / Dish washing dryer / roof balcony / Flat terrain 駐車2台可 /南向き /システムキッチン /LDK15畳以上 /和室 /シャワー付洗面台 /対面式キッチン /トイレ2ヶ所 /浴室1坪以上 /2階建 /南面バルコニー /温水洗浄便座 /床下収納 /浴室に窓 /TVモニタ付インターホン /IHクッキングヒーター /食器洗乾燥機 /ルーフバルコニー /平坦地 | Price 価格 | | 18,780,000 yen 1878万円 | Floor plan 間取り | | 4LDK 4LDK | Units sold 販売戸数 | | 1 units 1戸 | Total units 総戸数 | | 1 units 1戸 | Land area 土地面積 | | 139.03 sq m (registration) 139.03m2(登記) | Building area 建物面積 | | 90.33 sq m (registration) 90.33m2(登記) | Driveway burden-road 私道負担・道路 | | Nothing 無 | Completion date 完成時期(築年月) | | November 2013 2013年11月 | Address 住所 | | Oita, Oita Prefecture Yokota 2 大分県大分市横田2 | Traffic 交通 | | JR Nippō Main Line "Ozai" walk 13 minutes
Oita bus "Ozai elementary school before" walk 7 minutes JR日豊本線「大在」歩13分
大分バス「大在小学校前」歩7分 | Person in charge 担当者より | | Person in charge of real-estate and building KamiSawa Rie Age: in this early 30s. Cherish the Forrest Gump, We try to introduce in your eyes. Please feel free to contact us. With respect to real estate, Accurately advice ・ Please let me support. 担当者宅建神澤 梨恵年齢:30代初めまして。一期一会を大切に、お客様目線でのご紹介を心がけております。お気軽にお問い合わせください。不動産に関して、的確にアドバイス・サポートさせて頂きます。 | Contact お問い合せ先 | | TEL: 097-533-1817 Please inquire as "saw SUUMO (Sumo)" TEL:097-533-1817「SUUMO(スーモ)を見た」と問い合わせください | Time residents 入居時期 | | Consultation 相談 | Land of the right form 土地の権利形態 | | Ownership 所有権 | Structure and method of construction 構造・工法 | | Wooden 2-story 木造2階建 | Overview and notices その他概要・特記事項 | | Contact: KamiSawa Rie, Building confirmation number: H251053, Parking: car space 担当者:神澤 梨恵、建築確認番号:H251053、駐車場:カースペース | Company profile 会社概要 | | <Mediation> Minister of Land, Infrastructure and Transport (1) No. 008241 (Ltd.) Reference Oita branch Yubinbango870-0028 Oita, Oita Prefecture Shinmachi 3-22-102 <仲介>国土交通大臣(1)第008241号(株)リファレンス大分支店〒870-0028 大分県大分市新町3-22-102 |
Rendering (appearance)完成予想図(外観) 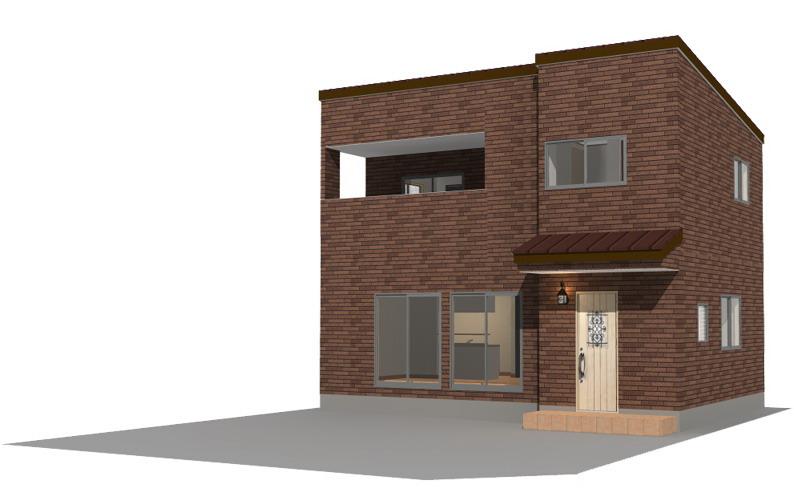 Rendering
完成予想図
Floor plan間取り図 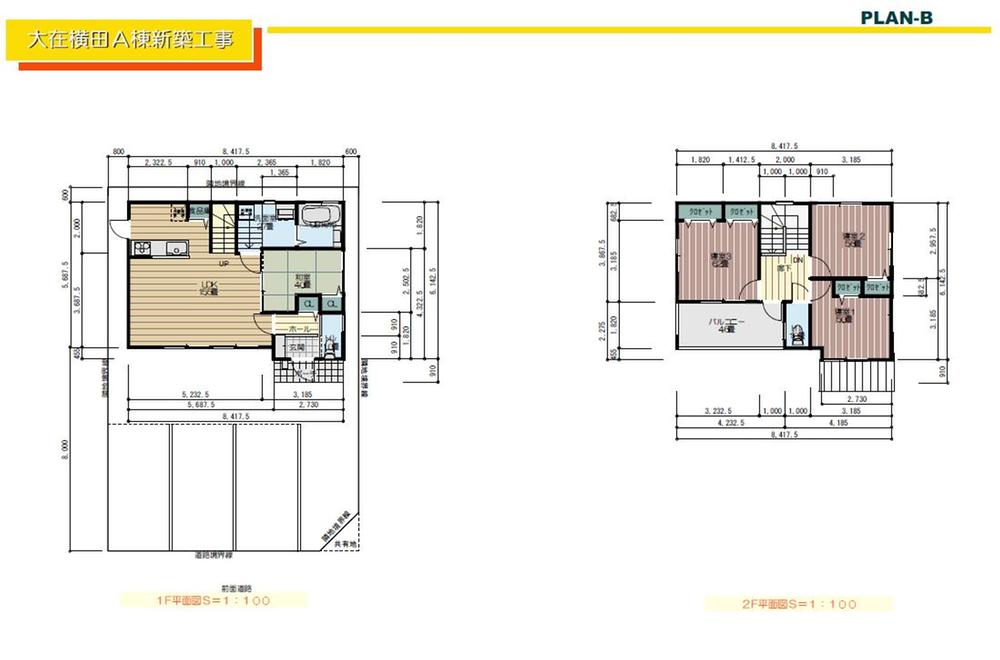 18,780,000 yen, 4LDK, Land area 139.03 sq m , Building area 90.33 sq m
1878万円、4LDK、土地面積139.03m2、建物面積90.33m2
Otherその他 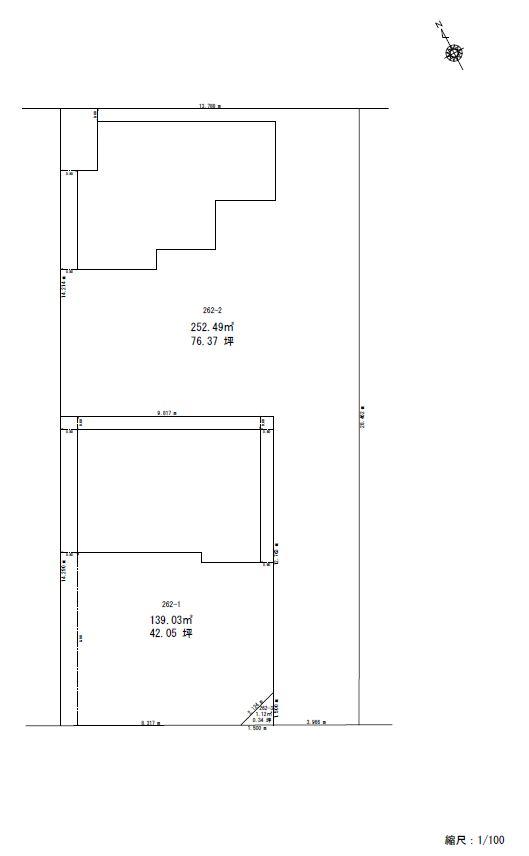 Split view. Other compartment is also possible introduction. Application situation at any time confirmation is required.
分割図。他区画もご紹介可能です。申込状況随時確認が必要です。
Same specifications photos (living)同仕様写真(リビング) 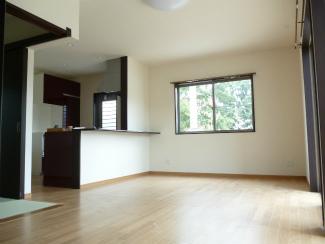 The series. It will be other property photo. Please do not take advantage of as an image.
同シリーズ。他物件写真となります。イメージとして活用下さいませ。
Bathroom浴室 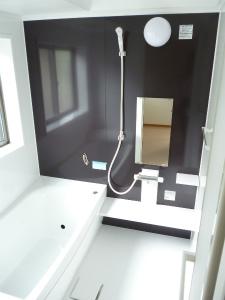 The series. It will be other property photo. Please do not take advantage of as an image. Let's take the fatigue of the day with a 1 tsubo bus (* ^ _ ^ *)
同シリーズ。他物件写真となります。イメージとして活用下さいませ。1坪バスで一日の疲れを取りましょう(*^_^*)
Kitchenキッチン 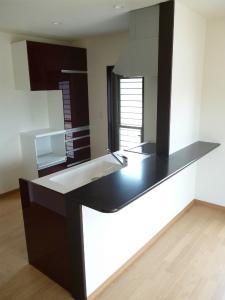 The series. It will be other property photo. Please do not take advantage of as an image.
同シリーズ。他物件写真となります。イメージとして活用下さいませ。
Toiletトイレ 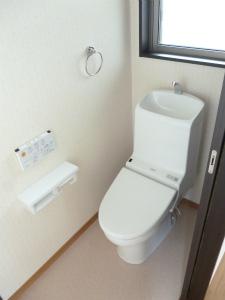 The series. It will be other property photo. Please do not take advantage of as an image.
同シリーズ。他物件写真となります。イメージとして活用下さいませ。
Local photos, including front road前面道路含む現地写真 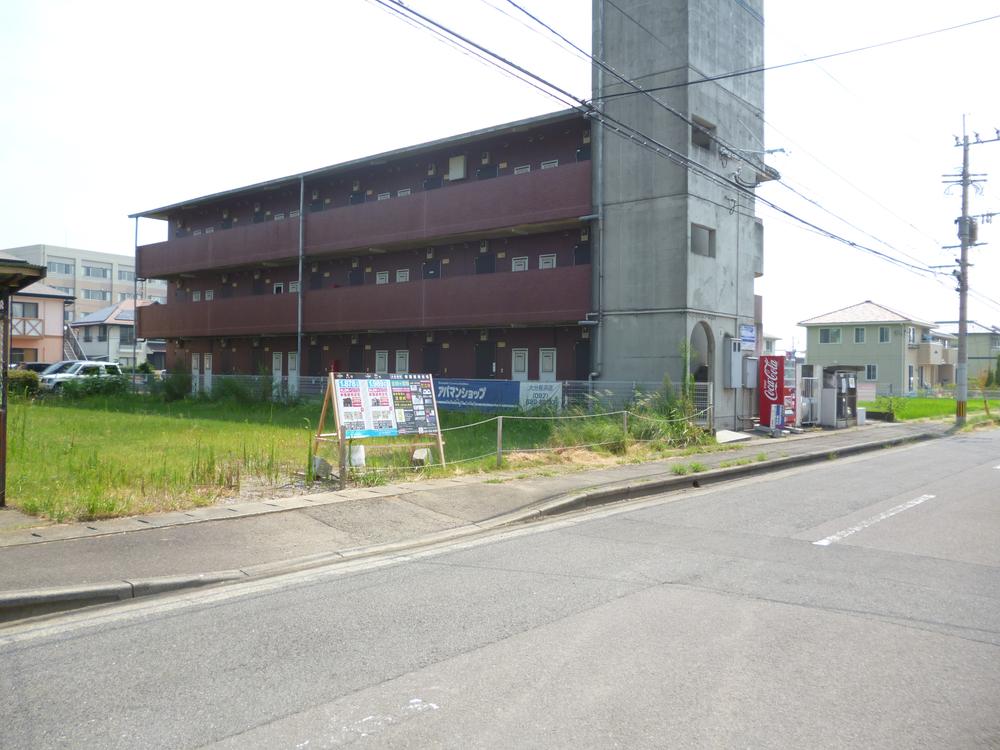 Local (August 2013) Shooting
現地(2013年8月)撮影
Park公園 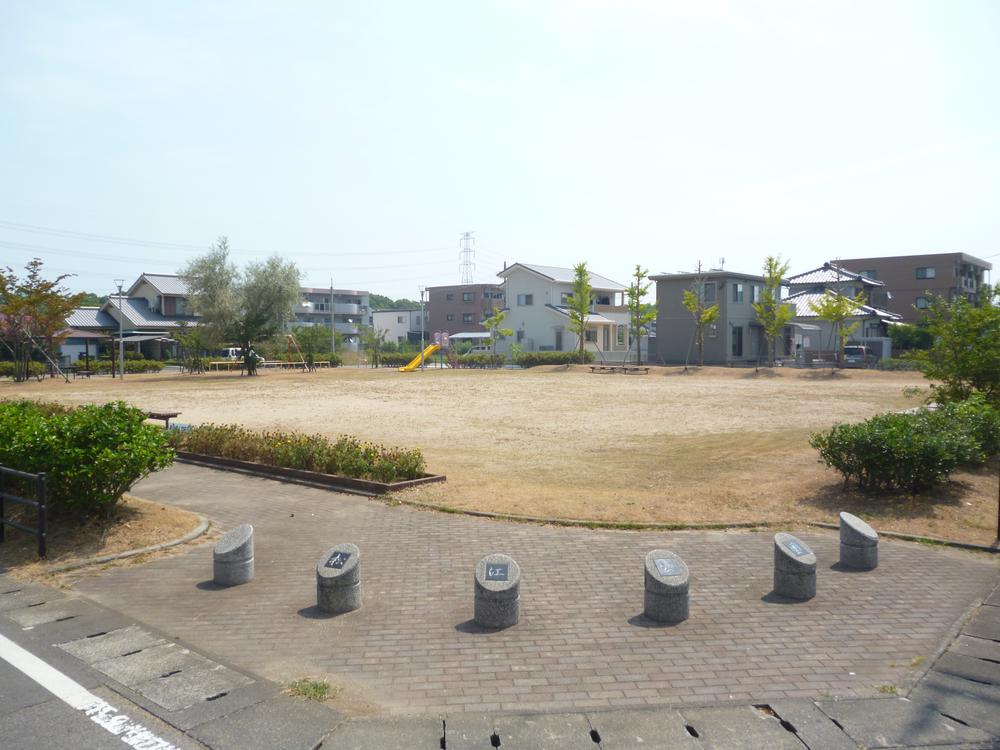 Because it is soon up to 290m park to Matsue park, It is recommended for families small children come ☆
松江公園まで290m 公園まですぐですので、小さなお子様がいらっしゃるご家族にはオススメです☆
Same specifications photos (Other introspection)同仕様写真(その他内観) 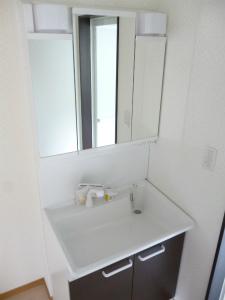 The series. It will be other property photo. Please do not take advantage of as an image. It will Shandore.
同シリーズ。他物件写真となります。イメージとして活用下さいませ。シャンドレになります。
Same specifications photos (living)同仕様写真(リビング) 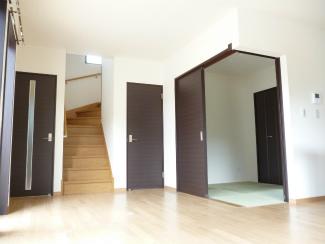 The series. It will be other property photo. Please do not take advantage of as an image.
同シリーズ。他物件写真となります。イメージとして活用下さいませ。
Kitchenキッチン 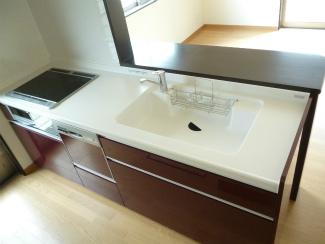 The series. It will be other property photo. Please do not take advantage of as an image. You can change free of charge to IH or gas stove!
同シリーズ。他物件写真となります。イメージとして活用下さいませ。IHもしくはガスコンロに無料で変更可能です!
Convenience storeコンビニ 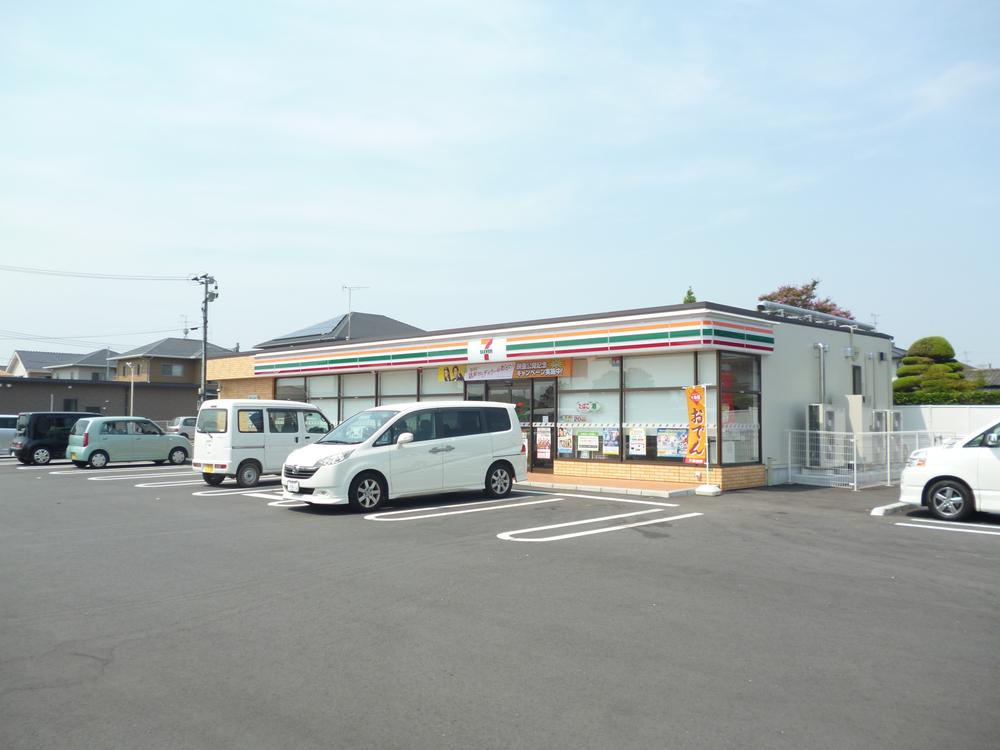 Since the 400m convenience store is also located in close to Seven-Eleven, It is convenient to the little shopping
セブンイレブンまで400m コンビニも近くにございますので、ちょっとしたお買い物に便利ですね
Same specifications photos (Other introspection)同仕様写真(その他内観) 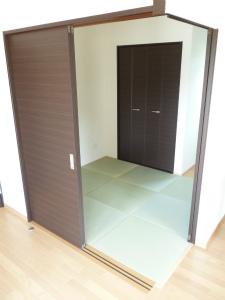 The series. It will be other property photo. Please do not take advantage of as an image.
同シリーズ。他物件写真となります。イメージとして活用下さいませ。
Primary school小学校 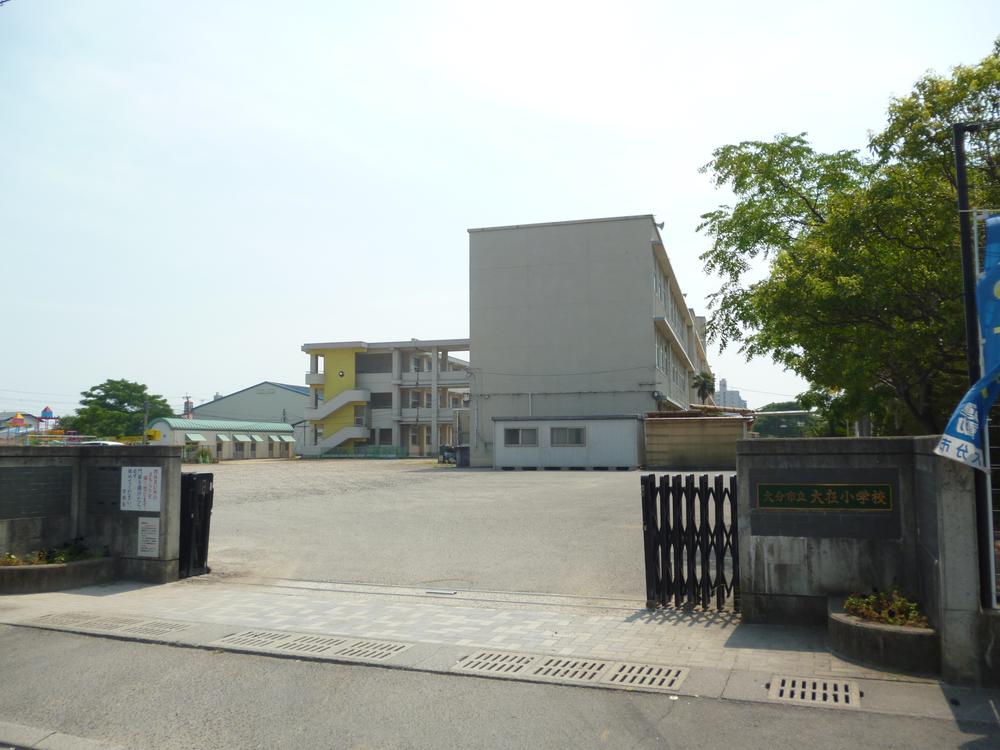 In 500m elementary school also flat road to Ozai elementary school, There near ^ - ^
大在小学校まで500m 小学校も平坦な道で、近くにございますよ^-^
Same specifications photos (Other introspection)同仕様写真(その他内観) 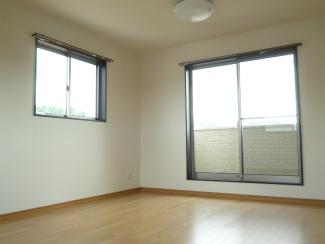 The series. It will be other property photo. Please do not take advantage of as an image.
同シリーズ。他物件写真となります。イメージとして活用下さいませ。
Location
| 
















