New Homes » Kyushu » Oita Prefecture » Oita
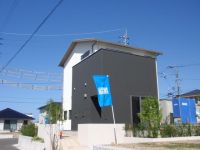 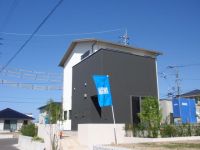
| | Oita, Oita Prefecture 大分県大分市 |
| Oita bus "Fujimi Plaza before" walk 2 minutes 大分バス「富士見プラザ前」歩2分 |
| Vibration Control ・ Seismic isolation ・ Earthquake resistant, Solar power system, Parking three or more possible, Long-term high-quality housing, Airtight high insulated houses, A quiet residential area, Construction housing performance with evaluation, Design house performance with evaluation, Measures to conserve energy, Immediate Available, 制震・免震・耐震、太陽光発電システム、駐車3台以上可、長期優良住宅、高気密高断熱住宅、閑静な住宅地、建設住宅性能評価付、設計住宅性能評価付、省エネルギー対策、即入居可、 |
| ● Yufu, Beautiful location ● estates within the facility enhancement (bus stop overlooking the Tsurumi, Supermarket, Banks, etc. nearby) ● parking space of 3 or more units ● seismic ・ Long-term high-quality housing ● roof-integrated solar power panel mounted ●由布、鶴見岳を望む美しいロケーション●団地内施設充実(バス停、スーパー、銀行等至近)●駐車スペース3台以上●耐震・長期優良住宅●屋根一体型太陽光発電パネル搭載 |
Local guide map 現地案内図 | | Local guide map 現地案内図 | Features pickup 特徴ピックアップ | | Construction housing performance with evaluation / Design house performance with evaluation / Measures to conserve energy / Long-term high-quality housing / Solar power system / Airtight high insulated houses / Vibration Control ・ Seismic isolation ・ Earthquake resistant / Parking three or more possible / Immediate Available / Land 50 square meters or more / See the mountain / It is close to golf course / Super close / It is close to the city / System kitchen / Bathroom Dryer / Yang per good / All room storage / A quiet residential area / LDK15 tatami mats or more / Around traffic fewer / Or more before road 6m / Corner lot / Shaping land / Garden more than 10 square meters / Washbasin with shower / Face-to-face kitchen / Wide balcony / Barrier-free / Toilet 2 places / Bathroom 1 tsubo or more / 2-story / South balcony / Double-glazing / High speed Internet correspondence / Warm water washing toilet seat / Nantei / Underfloor Storage / The window in the bathroom / TV monitor interphone / Leafy residential area / Wood deck / IH cooking heater / Dish washing dryer / Walk-in closet / Or more ceiling height 2.5m / Living stairs / All-electric / BS ・ CS ・ CATV / Located on a hill / roof balcony / Attic storage / Development subdivision in 建設住宅性能評価付 /設計住宅性能評価付 /省エネルギー対策 /長期優良住宅 /太陽光発電システム /高気密高断熱住宅 /制震・免震・耐震 /駐車3台以上可 /即入居可 /土地50坪以上 /山が見える /ゴルフ場が近い /スーパーが近い /市街地が近い /システムキッチン /浴室乾燥機 /陽当り良好 /全居室収納 /閑静な住宅地 /LDK15畳以上 /周辺交通量少なめ /前道6m以上 /角地 /整形地 /庭10坪以上 /シャワー付洗面台 /対面式キッチン /ワイドバルコニー /バリアフリー /トイレ2ヶ所 /浴室1坪以上 /2階建 /南面バルコニー /複層ガラス /高速ネット対応 /温水洗浄便座 /南庭 /床下収納 /浴室に窓 /TVモニタ付インターホン /緑豊かな住宅地 /ウッドデッキ /IHクッキングヒーター /食器洗乾燥機 /ウォークインクロゼット /天井高2.5m以上 /リビング階段 /オール電化 /BS・CS・CATV /高台に立地 /ルーフバルコニー /屋根裏収納 /開発分譲地内 | Event information イベント情報 | | Local guide Board (Please be sure to ask in advance) schedule / Every Saturday, Sunday and public holidays time / 10:00 ~ 17:00 現地案内会(事前に必ずお問い合わせください)日程/毎週土日祝時間/10:00 ~ 17:00 | Property name 物件名 | | Fujimigaoka Central stage PartII No. 8 locations 富士見が丘セントラルステージPartII 8号地 | Price 価格 | | 35,800,000 yen 3580万円 | Floor plan 間取り | | 4LDK 4LDK | Units sold 販売戸数 | | 1 units 1戸 | Land area 土地面積 | | 216.31 sq m (registration) 216.31m2(登記) | Building area 建物面積 | | 102.06 sq m (registration) 102.06m2(登記) | Completion date 完成時期(築年月) | | August 2013 2013年8月 | Address 住所 | | Oita, Oita Prefecture Fujimigaoka west 1-642 大分県大分市富士見が丘西1-642 | Traffic 交通 | | Oita bus "Fujimi Plaza before" walk 2 minutes 大分バス「富士見プラザ前」歩2分 | Related links 関連リンク | | [Related Sites of this company] 【この会社の関連サイト】 | Person in charge 担当者より | | Rep Iwanaga Takashi 担当者岩永 崇 | Contact お問い合せ先 | | Misawa Homes Kyushu Co., Ltd. Oita Branch TEL: 0800-808-9763 [Toll free] mobile phone ・ Also available from PHS
Caller ID is not notified
Please contact the "saw SUUMO (Sumo)"
If it does not lead, If the real estate company ミサワホーム九州(株)大分支店TEL:0800-808-9763【通話料無料】携帯電話・PHSからもご利用いただけます
発信者番号は通知されません
「SUUMO(スーモ)を見た」と問い合わせください
つながらない方、不動産会社の方は
| Sale schedule 販売スケジュール | | Fujimigaoka Central stage Phase 2 No. 8 destinations popular is in sale 富士見が丘セントラルステージ第2期 8号地好評分譲中です | Expenses 諸費用 | | Other expenses: housing complex administrative expenses 150,000 yen / Bulk Public hall contribution 30,000 yen Dedicated water meter cost 10,500 yen Firefighting costs 1000 yen その他諸費用:団地管理費15万円/一括 公民館負担金3万円 専用水道メーター代1万500円 消防費1000円 | Building coverage, floor area ratio 建ぺい率・容積率 | | Kenpei rate: 80%, Volume ratio: 200% 建ペい率:80%、容積率:200% | Time residents 入居時期 | | Immediate available 即入居可 | Land of the right form 土地の権利形態 | | Ownership 所有権 | Use district 用途地域 | | Residential 近隣商業 | Land category 地目 | | Residential land 宅地 | Other limitations その他制限事項 | | Regulations have by the Landscape Act, Residential land development construction regulation area 景観法による規制有、宅地造成工事規制区域 | Overview and notices その他概要・特記事項 | | Contact: Iwanaga Takashi 担当者:岩永 崇 | Company profile 会社概要 | | <Seller> Minister of Land, Infrastructure and Transport (4) The 005,560 No. Misawa Homes Kyushu Co., Ltd. Oita branch Yubinbango870-0034 Oita, Oita Prefecture Tokyo-cho 1-2-1 <売主>国土交通大臣(4)第005560号ミサワホーム九州(株)大分支店〒870-0034 大分県大分市都町1-2-1 |
Local appearance photo現地外観写真 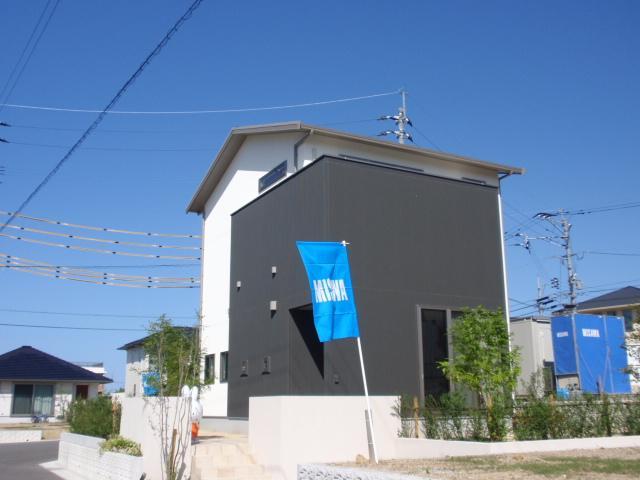 Fujimigaoka Central Stage II No. 8 land appearance photo
富士見が丘セントラルステージII 8号地外観写真
Local photos, including front road前面道路含む現地写真 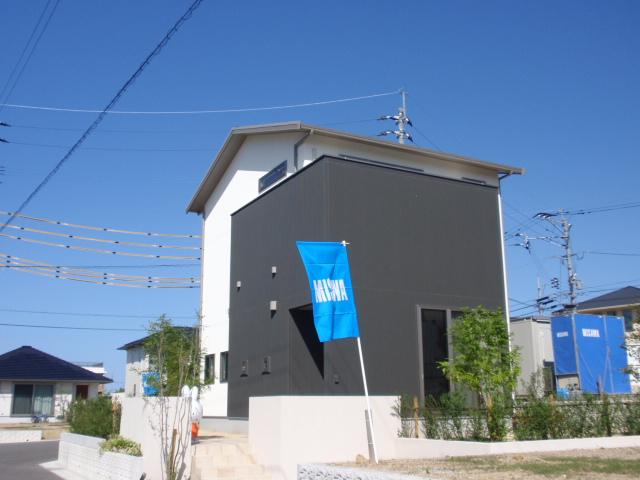 Simple appearance, Roof is equipped also No solar panels visible.
シンプルな外観、屋根は見えませんが太陽光パネルも搭載しています。
Same specifications photo (kitchen)同仕様写真(キッチン) 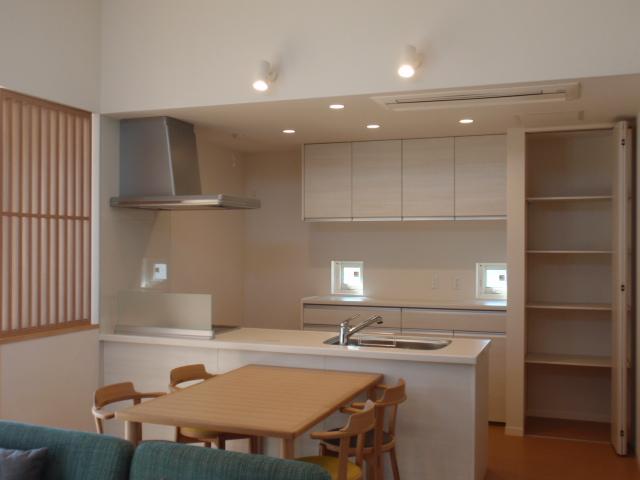 It is an open kitchen
オープンキッチンです
Same specifications photos (living)同仕様写真(リビング) 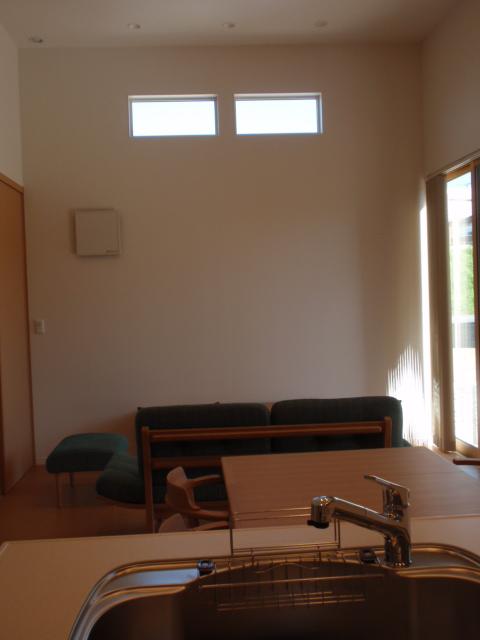 Living is a ceiling height of about 3.4M open
リビング天井高約3.4M開放的です
Local appearance photo現地外観写真 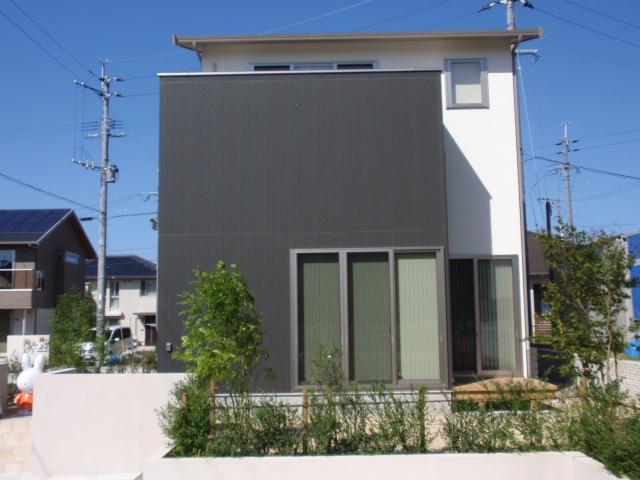 It is simple and stylish appearance
シンプルでスタイリッシュな外観です
Same specifications photos (living)同仕様写真(リビング) 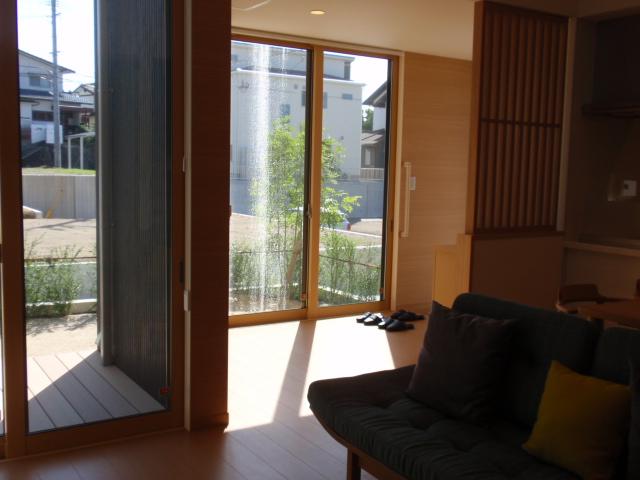 By integrating the entrance hall and living, We lost a wasted hallway space
玄関ホールとリビングを一体化して、無駄な廊下スペースをなくしました
Same specifications photos (Other introspection)同仕様写真(その他内観) 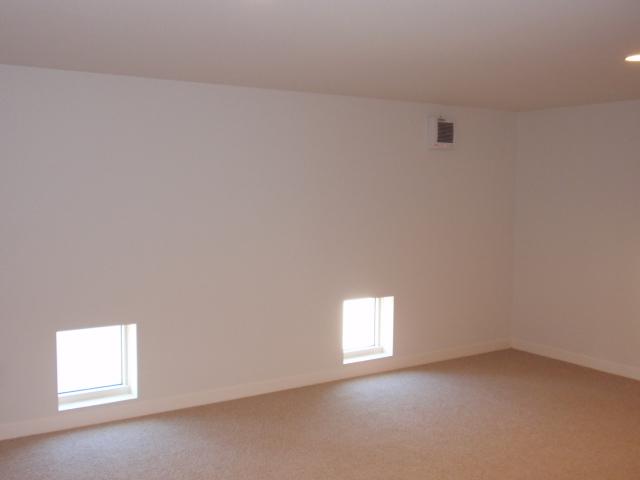 Not included in the large storage space "KURA" floor area
大収納空間「KURA」床面積に含まれません
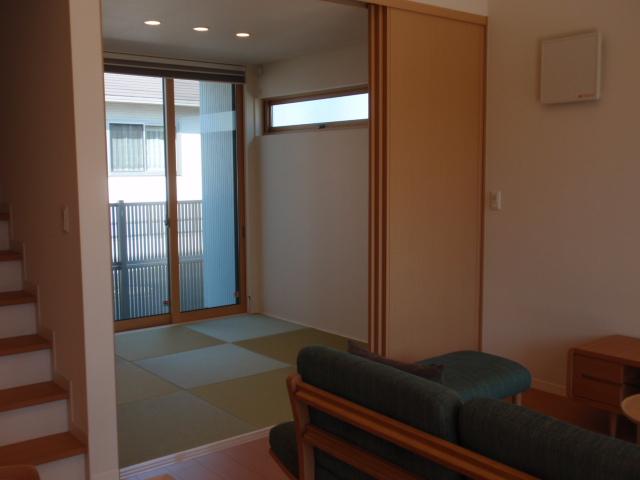 This is useful because the Japanese-style room and the living room is continuous
和室とリビングが連続しているので便利です
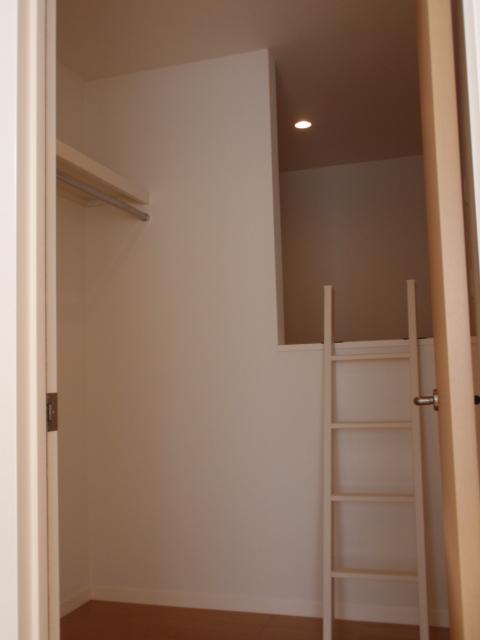 Loft in the back of the closet also has set up because it is excellent storage capacity
クローゼットの奥にロフトも設置していますので収納力抜群です
Other localその他現地 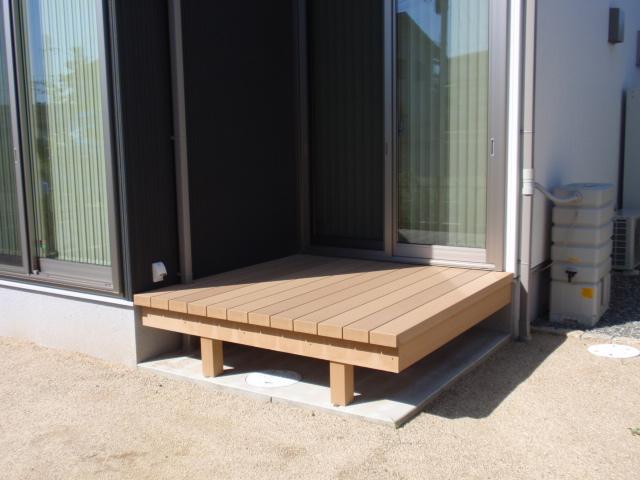 Wood deck space
ウッドデッキスペース
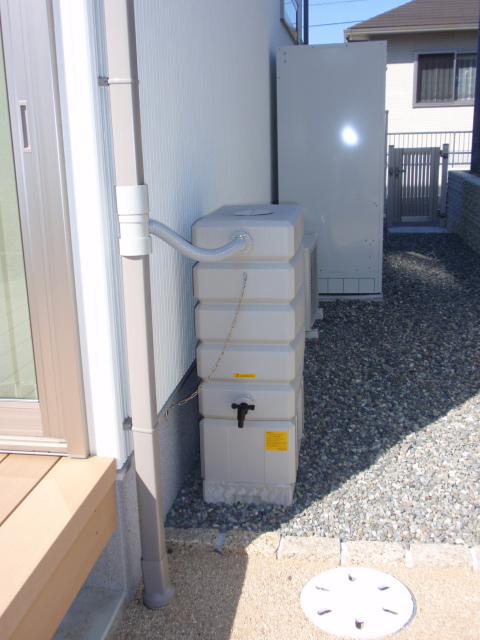 By installing a rainwater tank, With saving water bill of watering, We also try to eco
雨水タンクを設置することで、水やりの水道代を節約するとともに、エコにも心掛けました
Otherその他 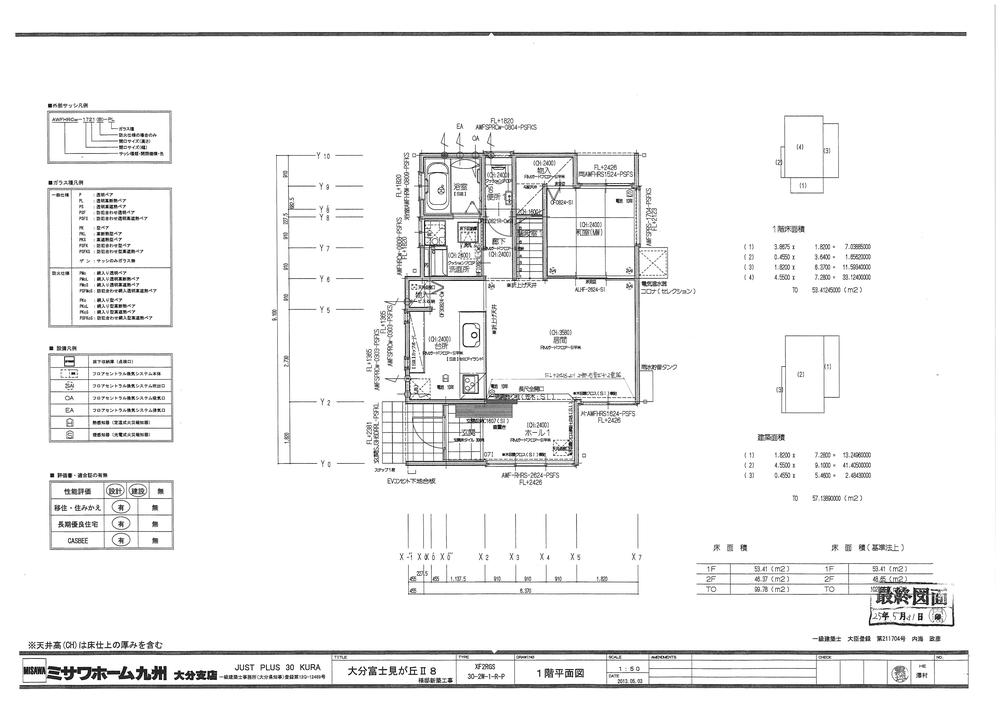 1F Floor
1F間取り
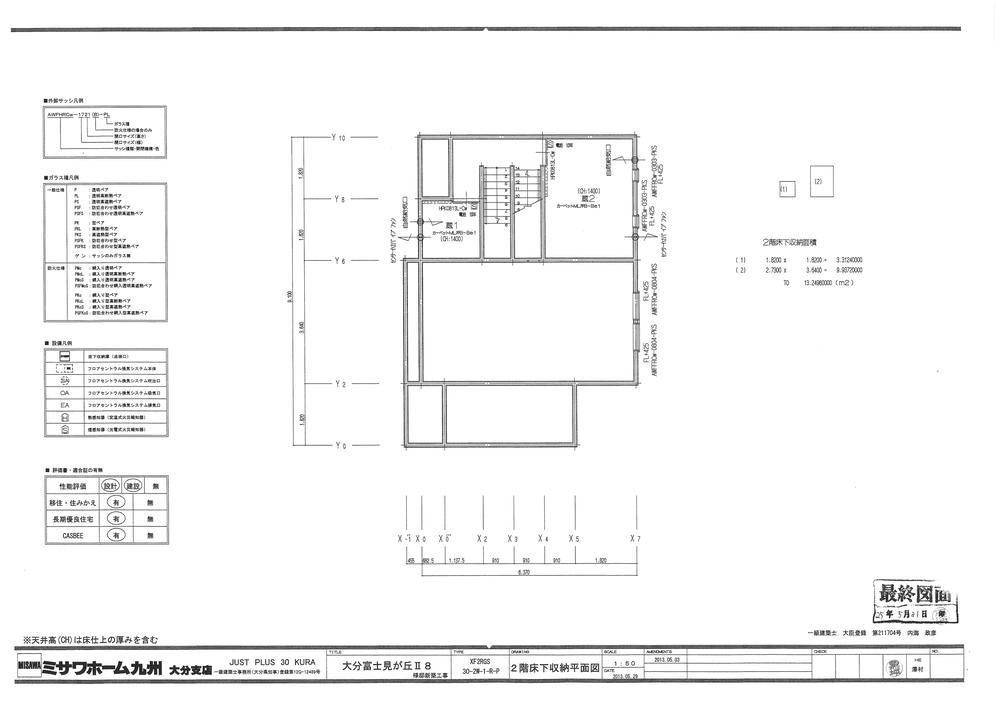 KURA floor Floor
KURA階間取り
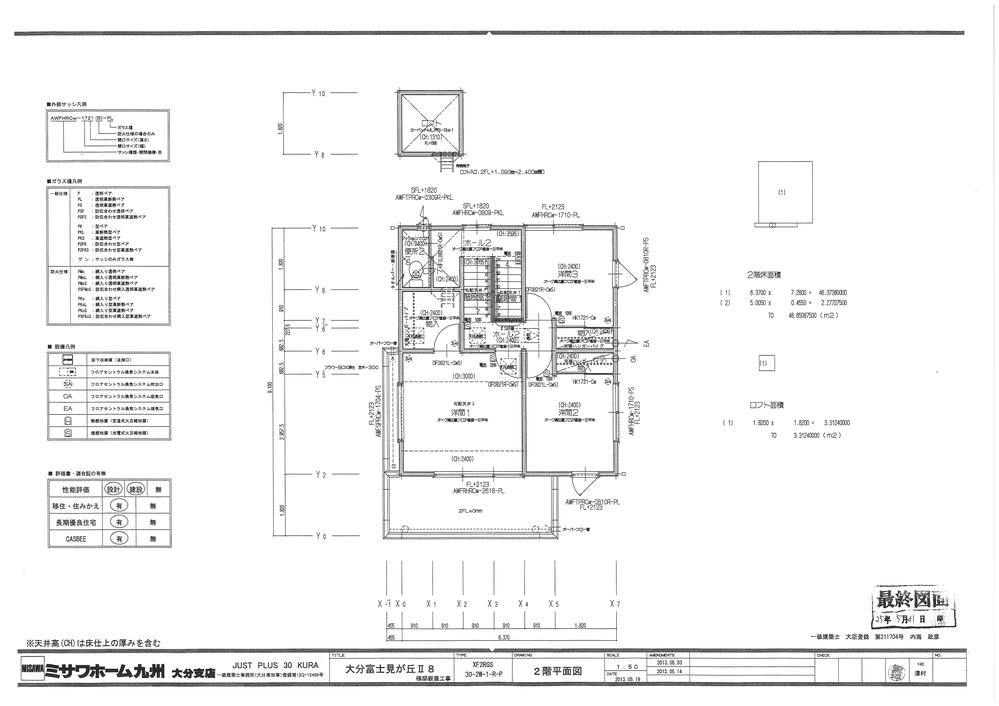 2F Floor
2F間取り
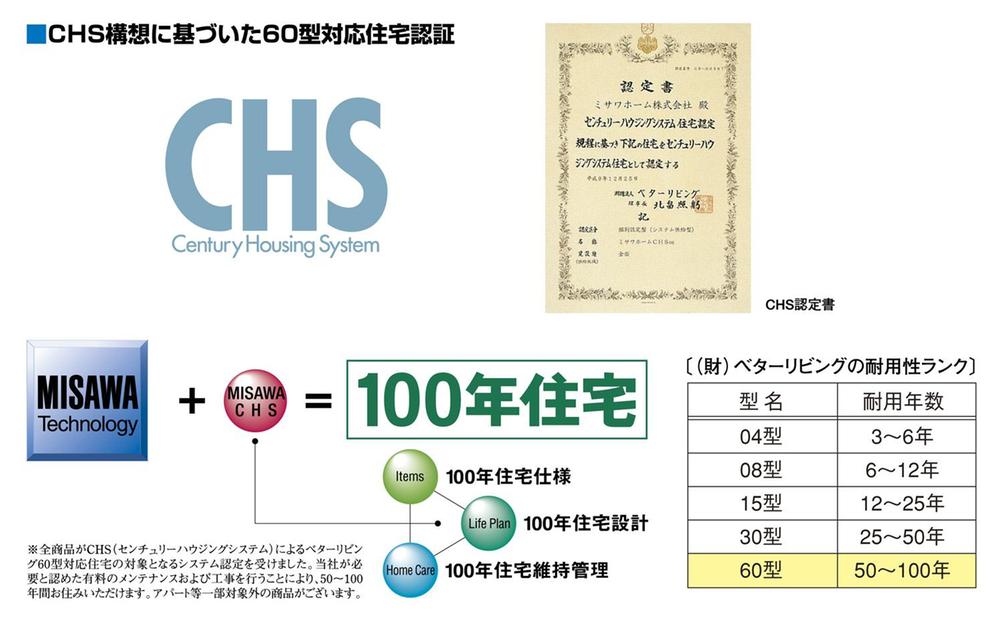 Construction ・ Construction method ・ specification
構造・工法・仕様
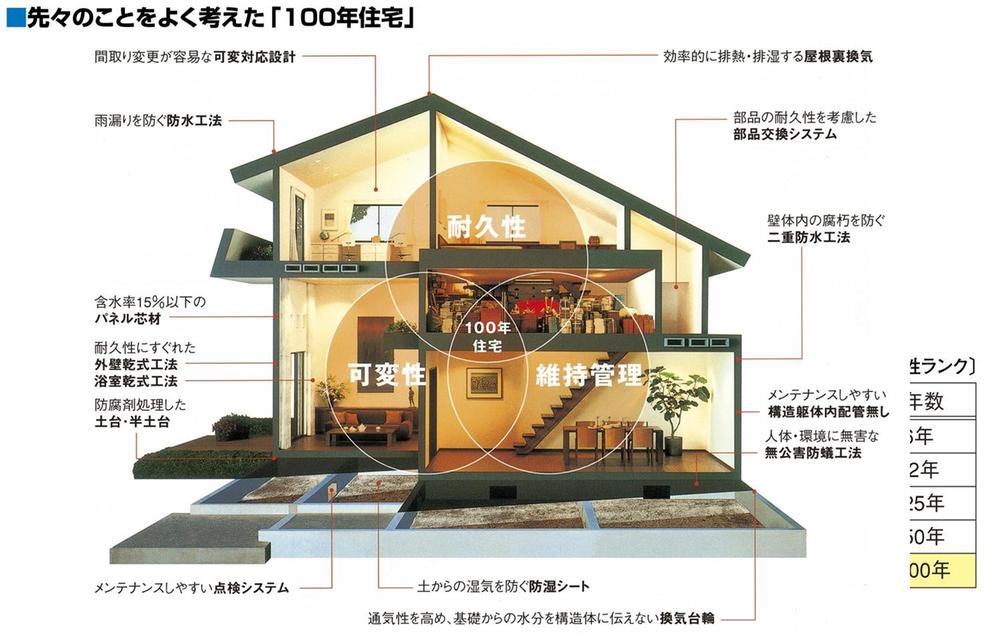 Construction ・ Construction method ・ specification
構造・工法・仕様
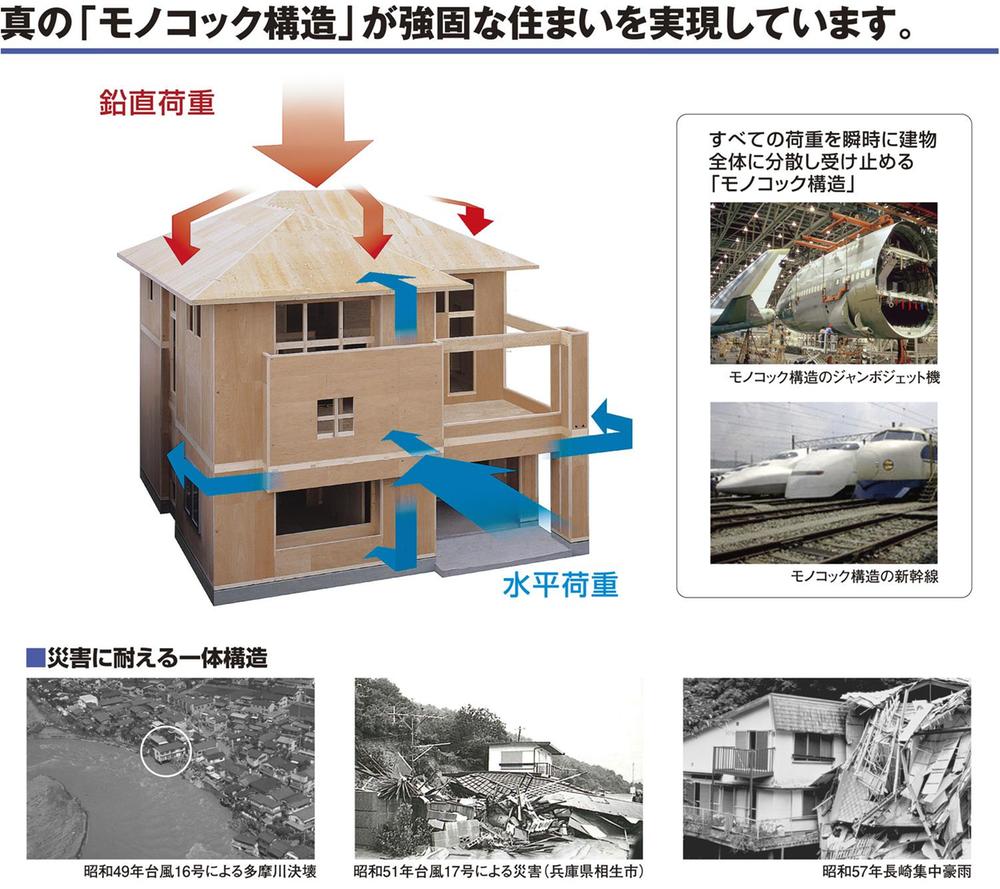 Construction ・ Construction method ・ specification
構造・工法・仕様
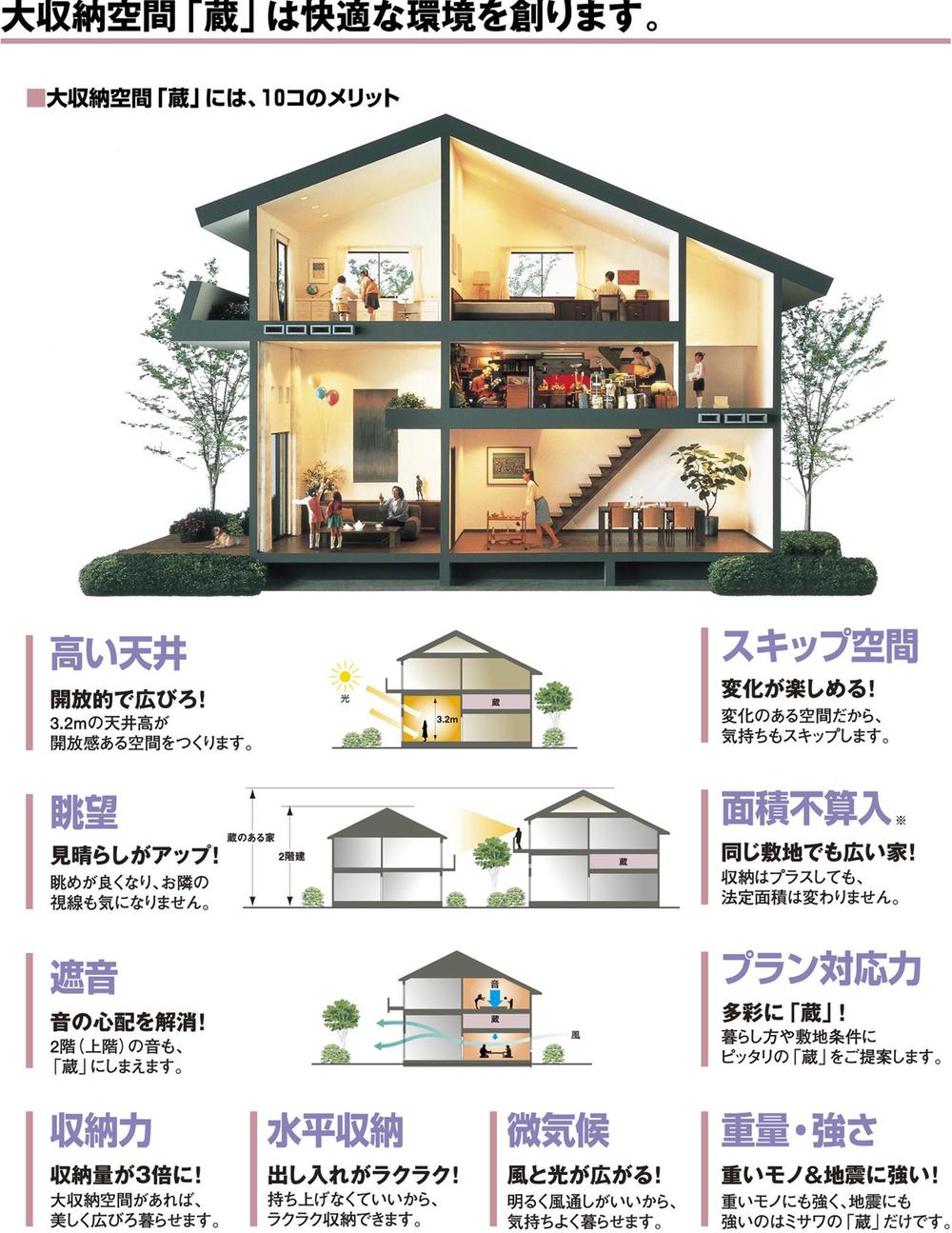 Construction ・ Construction method ・ specification
構造・工法・仕様
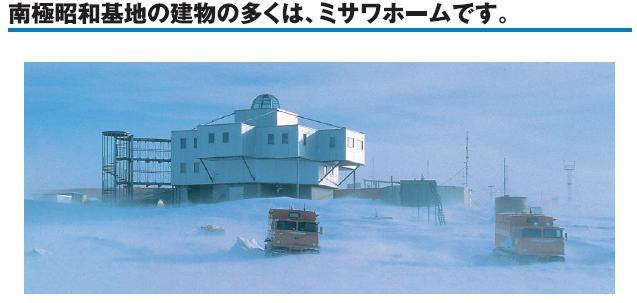 Construction ・ Construction method ・ specification
構造・工法・仕様
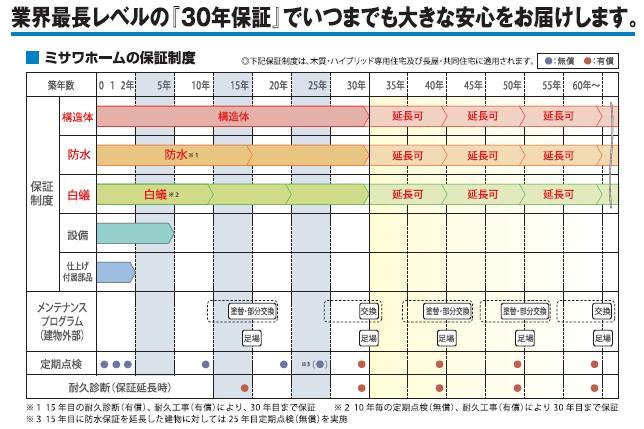 Construction ・ Construction method ・ specification
構造・工法・仕様
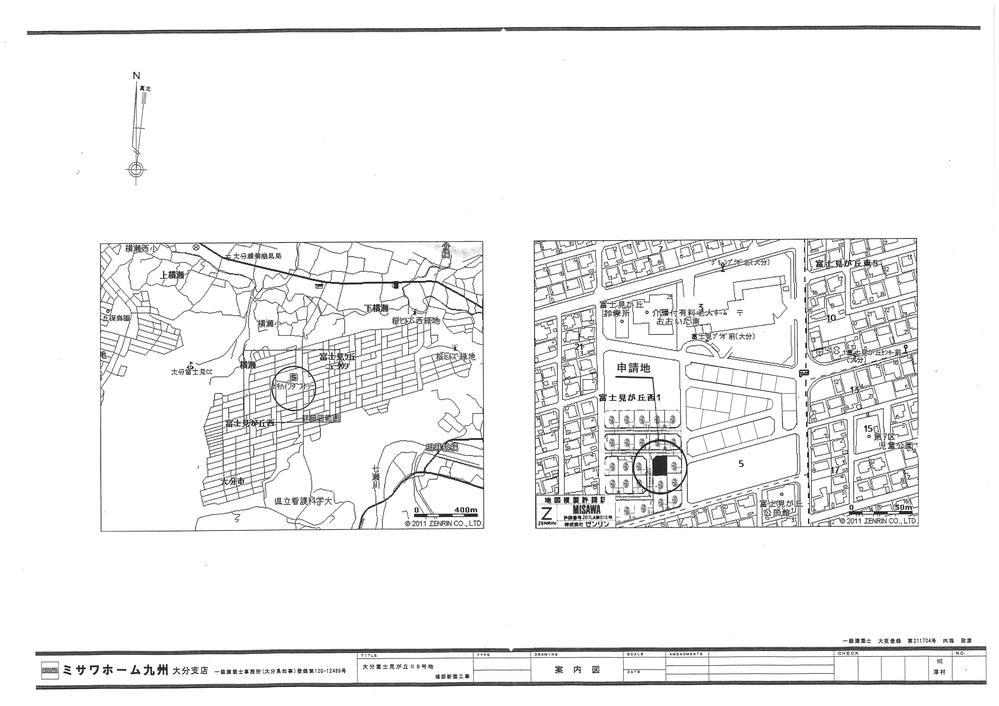 Local guide map
現地案内図
The entire compartment Figure全体区画図 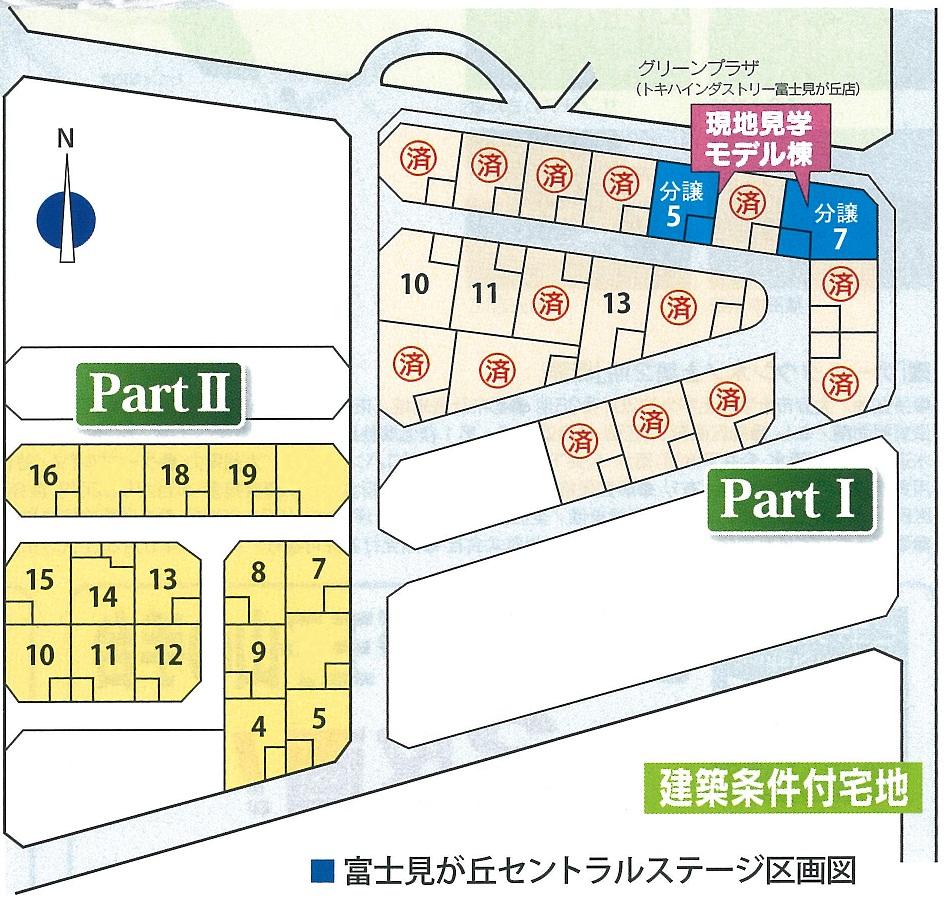 PartII8 issue is land
PartII8号地です
Location
|























