New Homes » Chugoku » Okayama Prefecture » Kita-ku
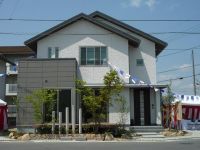 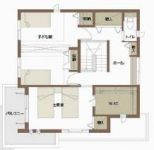
| | Okayama, Okayama Prefecture, Kita-ku, 岡山県岡山市北区 |
| Okaden bus "Gominami junior high school entrance" walk 5 minutes 岡電バス「御南中学校入口」歩5分 |
| October 2013 interior renovation completed 2013年10月内装リフォーム済 |
| 3 battery (solar power, Fuel cell, Storage battery 8.96kw) houses equipped 3電池(太陽光発電、燃料電池、蓄電池8.96kw)搭載住宅 |
Features pickup 特徴ピックアップ | | roof balcony / High-function toilet / Barrier-free / Parking two Allowed / Wood deck / System kitchen / Face-to-face kitchen / Walk-in closet / Floor heating / Dish washing dryer / TV monitor interphone / Shaping land / Leafy residential area / A quiet residential area / Immediate Available / Bathroom 1 tsubo or more / Double-glazing / Flat to the station / Flat terrain / Yang per good / Good view / Toilet 2 places / Design house performance with evaluation / Construction housing performance with evaluation / The window in the bathroom / LDK15 tatami mats or more / Warm water washing toilet seat / Or more before road 6m / Washbasin with shower / Solar power system / Corner lot / Or more ceiling height 2.5m / Living stairs / LDK18 tatami mats or more / Land 50 square meters or more / Riverside / Long-term high-quality housing / Airtight high insulated houses / Pre-ground survey / garden / Garden more than 10 square meters / South balcony / High speed Internet correspondence / Ventilation good / Home garden / Urban neighborhood / It is close to the city / 2-story / A large gap between the neighboring house / Corresponding to the flat-35S / City gas / Energy-saving water heaters / BS ・ CS ・ CATV / Seismic fit / Vibration Control ・ Seismic isolation ・ Earthquake resistant / Measures to conserve energy ルーフバルコニー /高機能トイレ /バリアフリー /駐車2台可 /ウッドデッキ /システムキッチン /対面式キッチン /ウォークインクロゼット /床暖房 /食器洗乾燥機 /TVモニタ付インターホン /整形地 /緑豊かな住宅地 /閑静な住宅地 /即入居可 /浴室1坪以上 /複層ガラス /駅まで平坦 /平坦地 /陽当り良好 /眺望良好 /トイレ2ヶ所 /設計住宅性能評価付 /建設住宅性能評価付 /浴室に窓 /LDK15畳以上 /温水洗浄便座 /前道6m以上 /シャワー付洗面台 /太陽光発電システム /角地 /天井高2.5m以上 /リビング階段 /LDK18畳以上 /土地50坪以上 /リバーサイド /長期優良住宅 /高気密高断熱住宅 /地盤調査済 /庭 /庭10坪以上 /南面バルコニー /高速ネット対応 /通風良好 /家庭菜園 /都市近郊 /市街地が近い /2階建 /隣家との間隔が大きい /フラット35Sに対応 /都市ガス /省エネ給湯器 /BS・CS・CATV /耐震適合 /制震・免震・耐震 /省エネルギー対策 | Price 価格 | | 53,690,000 yen 5369万円 | Floor plan 間取り | | 3LDK 3LDK | Units sold 販売戸数 | | 1 units 1戸 | Total units 総戸数 | | 27 units 27戸 | Land area 土地面積 | | 188.45 sq m (57.00 square meters) 188.45m2(57.00坪) | Building area 建物面積 | | 129.04 sq m (39.03 square meters) 129.04m2(39.03坪) | Driveway burden-road 私道負担・道路 | | No driveway burden 私道負担なし | Completion date 完成時期(築年月) | | April 2013 2013年4月 | Address 住所 | | Okayama, Okayama Prefecture, Kita-ku Tanaka 582-1 岡山県岡山市北区田中582-1 | Traffic 交通 | | Okaden bus "Gominami junior high school entrance" walk 5 minutes 岡電バス「御南中学校入口」歩5分 | Related links 関連リンク | | [Related Sites of this company] 【この会社の関連サイト】 | Contact お問い合せ先 | | TEL: 086-242-1234 Please inquire as "saw SUUMO (Sumo)" TEL:086-242-1234「SUUMO(スーモ)を見た」と問い合わせください | Time residents 入居時期 | | Immediate available 即入居可 | Land of the right form 土地の権利形態 | | Ownership 所有権 | Structure and method of construction 構造・工法 | | Light-gauge steel 2-story (1 units) 軽量鉄骨2階建(1戸) | Construction 施工 | | Sekisui House, Ltd. (each building construction) 積水ハウス株式会社(各建物施工) | Use district 用途地域 | | Two mid-high 2種中高 | Overview and notices その他概要・特記事項 | | ○ Gas / City gas (Okayama gas) ○ water supply / Okayama City water supply ○ drainage / Okayama City sewer ○ electrical / Chugoku Electric Power ○ road width / Development road 6m (asphalt paving) ○ School / Will you join to Okayama City Gominami elementary school (about 850m) Okayama City Gominami junior high school (about 240m) ○ Okayama oni cable TV. Monthly cost will be (unlike you depending on the course to be your subscription) 2194 yen. ○ any passage, Green areas will be asked to the maintenance in the buyer becomes a co-ownership interest in each compartment evenly. Stairs to the promenade are the property of Okayama Prefecture, it will be a but maintain the purchaser's all. ○ガス/都市ガス(岡山ガス)○給水/岡山市上水道○排水/岡山市下水道○電気/中国電力○道路幅員/開発道路6m(アスファルト舗装)○学校/岡山市立御南小学校(約850m)岡山市立御南中学校(約240m)○岡山oniケーブルテレビへご加入いただきます。月々の費用は2194円から(ご加入されるコースによって異なります)となります。○任意通路、緑地は各区画均等での共有持分になり購入者で維持管理をして頂きます。遊歩道への階段は岡山県の所有ですが購入者全員で維持管理をして頂きます。 | Company profile 会社概要 | | <Seller> Minister of Land, Infrastructure and Transport (13) No. 000540 (one company) Real Estate Association (Corporation) metropolitan area real estate Fair Trade Council member Sekisui House Ltd. Okayama branch Yubinbango700-0975 Okayama, Kita-ku, now 2-9-8 <売主>国土交通大臣(13)第000540号(一社)不動産協会会員 (公社)首都圏不動産公正取引協議会加盟積水ハウス(株)岡山支店〒700-0975 岡山県岡山市北区今2-9-8 |
Local appearance photo現地外観写真 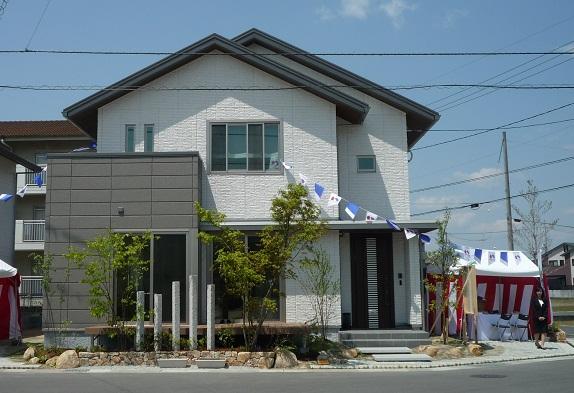 2013 April shooting
平成25年4月撮影
Otherその他 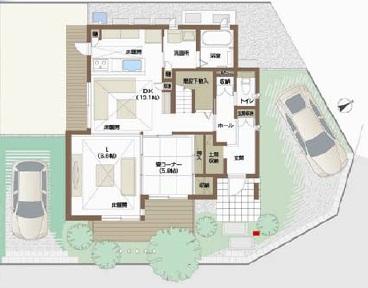 dining ・ You can examine stuff and mail the check in a personal computer while the housework in the kitchen. Please use also as a message space of the family.
ダイニング・キッチンでは家事をしながらパソコンで調べものやメールのチェックが出来ます。家族の伝言スペースとしてもご利用ください。
Floor plan間取り図 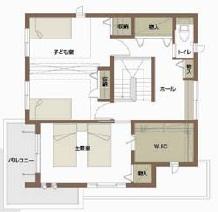 future, Was made nursery Considering that Majikiriru. Second floor of the hall as a family corner, By collecting things of a personal computer and books such as shared, Parent-child conversation becomes a family is something gather space also momentum with nature.
将来、間仕切ることを考慮した子供部屋としました。2階のホールはファミリーコーナーとして、パソコンや本等共用の物を集めることで、家族が何かと集まる空間となり親子の会話も自然と弾みます。
Livingリビング 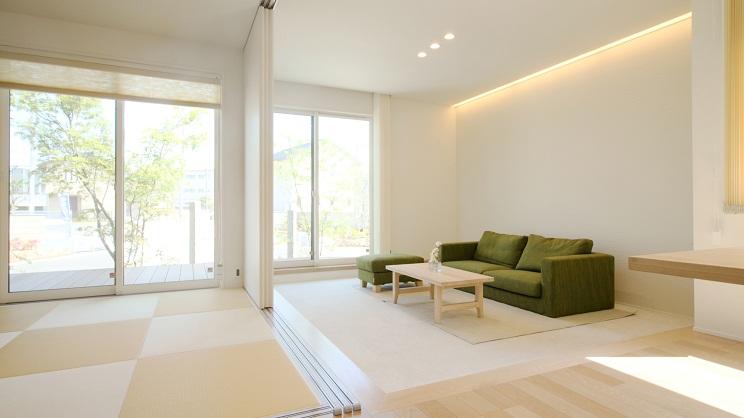 Children young timing, Recommended to spend on the floor style. Floor seat, of course, Such as the back or sitting on the stage, Also born free floor life how to relax.
子どもが幼い時期は、床で過ごすスタイルがおすすめ。床座はもちろん、段に腰掛けたり背もたれにするなど、くつろぎ方も自由なフロアライフが生まれます。
Bathroom浴室 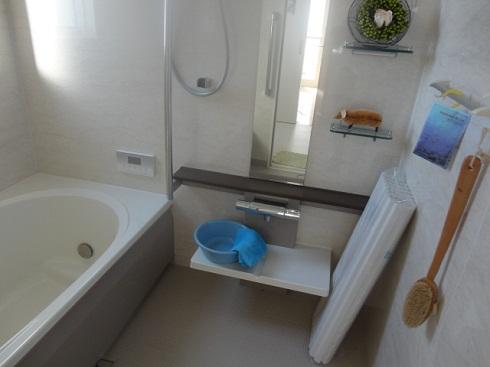 Bathing is a thorough study of the series of operations surrounding bathing, Reflected in each item. Non-slip floor Ya, Stride easy height of the tub, Right man in the right place of the handrail, Such as the entrance no steps, It seeks to ease of use and safety.
お風呂は入浴にまつわる一連の動作を徹底研究し、各アイテムに反映。滑りにくい床や、またぎやすい高さの浴槽、適材適所の手すり、段差のない出入り口など、安全性と使いやすさを追求しています。
Kitchenキッチン 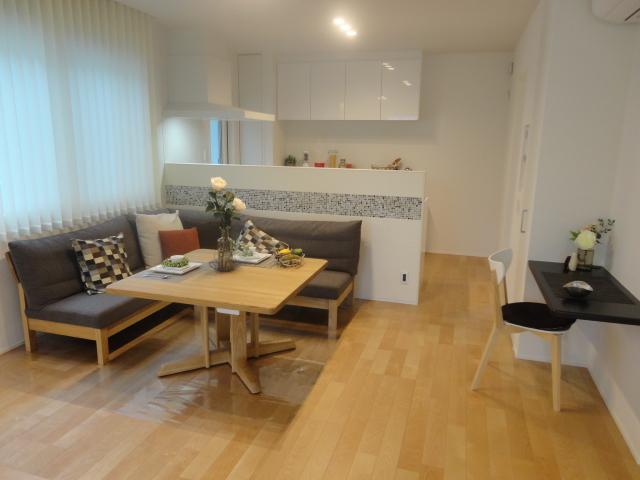 We consider the housework flow line in order to reduce the burden on housework. dining ・ You can examine stuff and mail the check in a personal computer while the housework in the kitchen. Please use also as a message space of the family.
家事の負担を軽減する為に家事動線を考慮しています。ダイニング・キッチンでは家事をしながらパソコンで調べものやメールのチェックが出来ます。家族の伝言スペースとしてもご利用ください。
Non-living roomリビング以外の居室 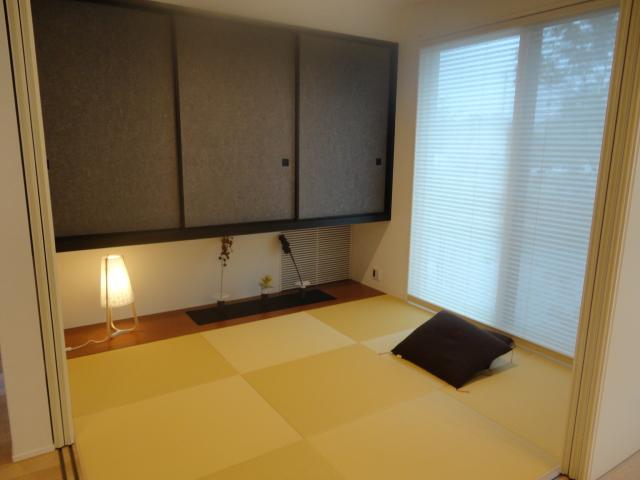 I feel the presence of as "hospitality" space in connection with the diversity and the LDK of Japanese-style unique.
和室ならではの多様性やLDKとのつながりに「おもてなし」空間としての存在感を感じます。
Entrance玄関 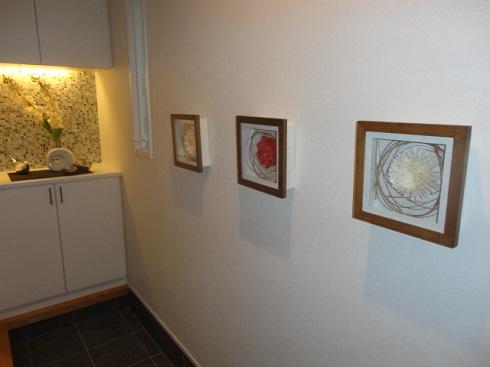 Clean spacious entrance hall. Use the accent tiles in the foyer housed the back of the wall. Texture with a taste, It creates a new sense of interior.
スッキリゆったりした玄関ホール。玄関収納奥の壁にはアクセントタイルを使用。味わいのある質感が、新感覚のインテリアをつくり出します。
Receipt収納 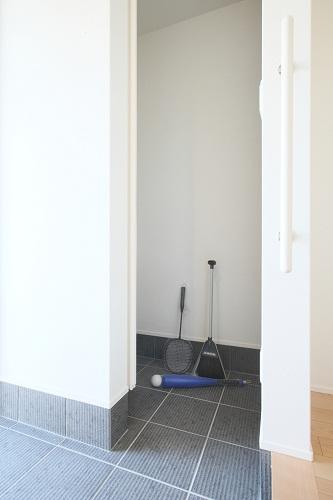 Consists of entrance into the space of the dirt floor More. Boot, Golf equipment, Ski outfit, Can you accommodate the stroller, etc..
玄関から土間続きの空間になります。長靴、ゴルフ用品、スキー用品、ベビーカー等を収納して頂けます。
Construction ・ Construction method ・ specification構造・工法・仕様 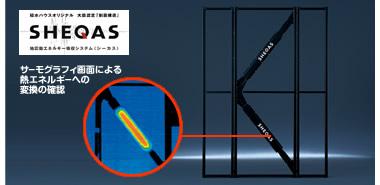 To absorb and convert the ground motion energy into heat energy, Sekisui House, the original revolutionary damping structure system "Shikasu". By suppressing the deformation of the shaking and the building of earthquake, Minimize the damage.
地震動エネルギーを熱エネルギーに変換し吸収する、積水ハウスオリジナルの画期的な制震構造システム「シーカス」。地震の揺れや建物の変形を抑えることで、被害を最小限にとどめます。
Power generation ・ Hot water equipment発電・温水設備 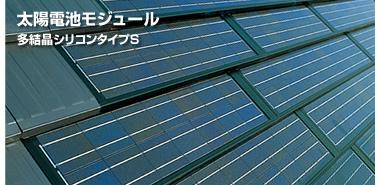 Solar power to generate electricity by using the natural energy. Reduce the size of the each one of solar power module, The tile type of roofing material integrated. Also, We pursue thorough also for strength and durability.
自然エネルギーを利用して発電する太陽光発電。ひとつひとつの太陽発電モジュールを小型化、屋根材一体型の瓦型に。また、強度や耐久性についても徹底追及しました。
Kindergarten ・ Nursery幼稚園・保育園  To your south nursery Sonoda minute Gardens 350m ● your south nursery Sonoda minute Gardens: about 350m (walk about 5 minutes) ● Gominami Elementary School: about 850m (walk about 11 minutes) ● Gominami Junior High School: about 240m (walk about 3 minutes)
御南保育園園田分園まで350m ●御南保育園園田分園:約350m(徒歩約5分) ●御南小学校:約850m(徒歩約11分) ●御南中学校:約240m(徒歩約3分)
Other introspectionその他内観 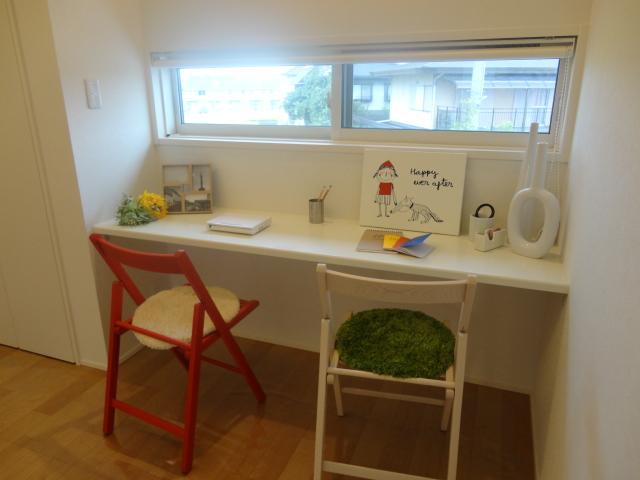 Second floor of the hall as a family corner, By collecting things of a personal computer and books such as shared, Parent-child conversation becomes a family is something gather space also momentum with nature.
2階のホールはファミリーコーナーとして、パソコンや本等共用のものを集めることで、家族が何かと集まる空間となり親子の会話も自然と弾みます。
The entire compartment Figure全体区画図 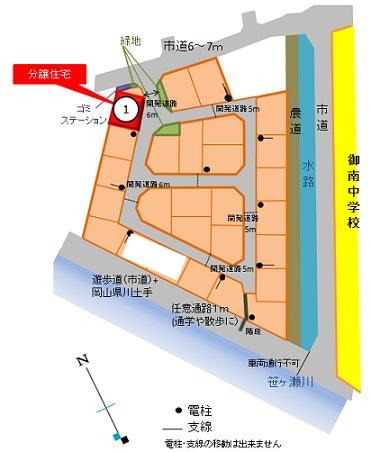 Compartment figure
区画図
Local guide map現地案内図 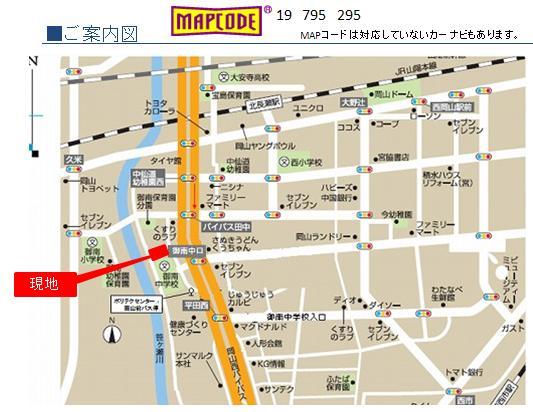 access map
アクセスマップ
Construction ・ Construction method ・ specification構造・工法・仕様  In composed "Eakisu" in items of ventilation and building materials, 1 chemical concentration of the space at the time of residence is the Ministry of Health, Labor and Welfare guideline value / Achieve a 2 or less. Without generating as much as possible the chemical substance, Those that have occurred is making a space for removal.
換気と建材のアイテムで構成される「エアキス」では、居住時の空間の化学物質濃度が厚生労働省指針値の1/2以下を実現。化学物質を出来るだけ発生させず、発生したものは除去する空間を作っています。
Power generation ・ Hot water equipment発電・温水設備 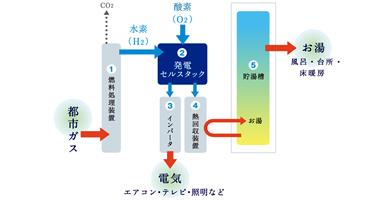 Remove the hydrogen from gas, Fuel cell that generates electricity by reacting with oxygen in the air, "ENE-FARM". Because it does not burn the gas it can significantly reduce the CO2, Efficient to make at the same time hot water using the heat generated at the time of power generation.
ガスから水素を取りだし、空気中の酸素と反応させて発電する燃料電池「エネファーム」。ガスを燃やさないのでCO2を大幅に削減でき、発電するときに発生する熱を利用して同時にお湯もつくるため効率的。
Drug storeドラッグストア  Medicine of Love Tanaka store up to 580m ● medicine of Love Tanaka shop: about 580m (walk about 8 minutes) ● Nishina Nakasendo shops: about 1200m (about a 15-minute walk) ● Hapizu wholesale center shops: about 1800m (walk about 23 minutes)
くすりのラブ田中店まで580m ●くすりのラブ田中店: 約580m(徒歩約8分) ●ニシナ中仙道店:約1200m(徒歩約15分) ●ハピーズ卸センター店:約1800m(徒歩約23分)
Construction ・ Construction method ・ specification構造・工法・仕様 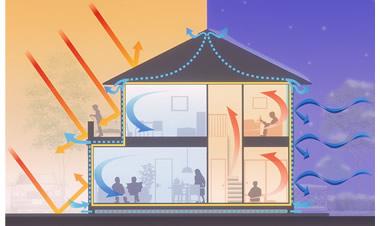 Sekisui House, Clear the next generation of energy-saving standards in the standard specification. Improve the heating and cooling efficiency with excellent thermal insulation performance and airtightness performance, Energy saving ・ "Cool in summer due to cost-saving, It has achieved a winter warm "comfortable home.
積水ハウスは、標準仕様で次世代省エネルギー基準をクリア。優れた断熱性能と気密性能で冷暖房効率を高め、省エネ・省コストによる“夏涼しく、冬暖かい”快適な住まいを実現しています。
Hospital病院  Kono orthopedic clinic up to 500m ● Kono orthopedic clinic: about 500m (walk about 7 minutes) ● Tsuji clinic: about 690m (walk about 9 minutes) ● Inukai Dental Clinic: about 760m (about a 10-minute walk) ● Nanohana clinic: about 940m (walk about 12 minutes)
河野整形外科医院まで500m ●河野整形外科医院:約500m(徒歩約7分) ●辻クリニック:約690m(徒歩約9分) ●犬飼歯科医院:約760m(徒歩約10分) ●なのはなクリニック:約940m(徒歩約12分)
Construction ・ Construction method ・ specification構造・工法・仕様 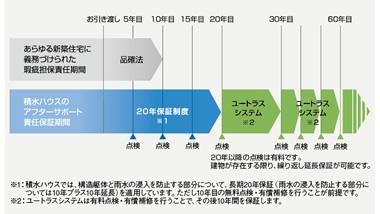 Sekisui House, We give you the warranty card at the time of your delivery of the building. This is 20-year warranty beginning of the structural framework, It is what promises to guarantee in the period for each site.
積水ハウスは、建物のお引き渡し時に保証書をお渡ししています。これは構造躯体の20年間保証はじめ、各部位について期間内の保証をお約束するものです。
Location
| 





















