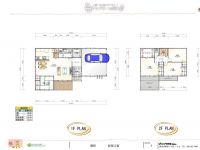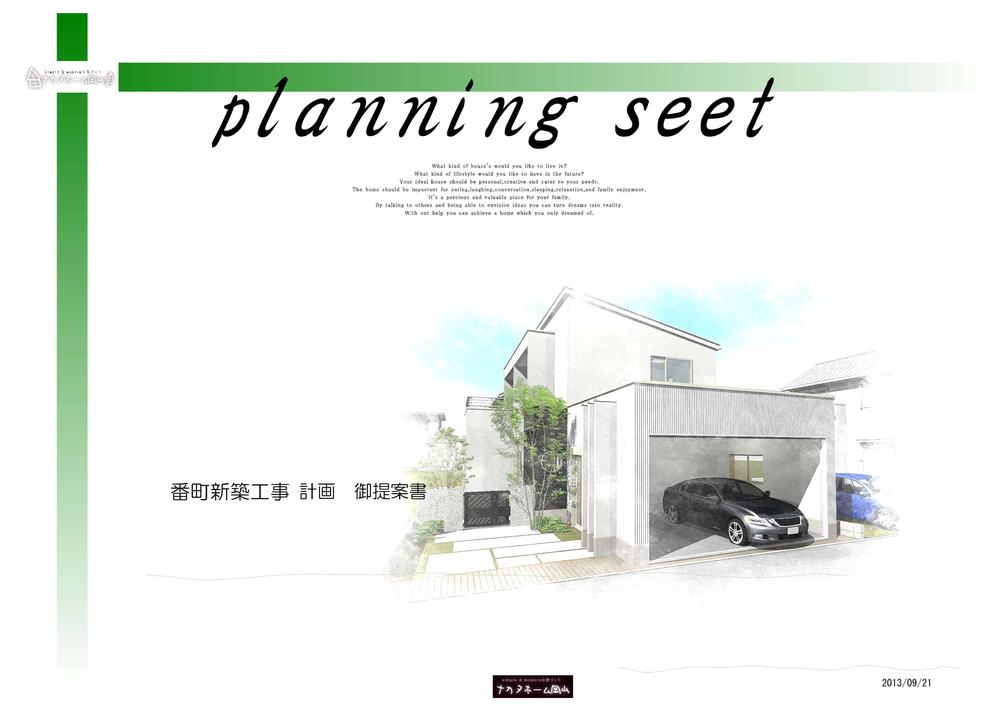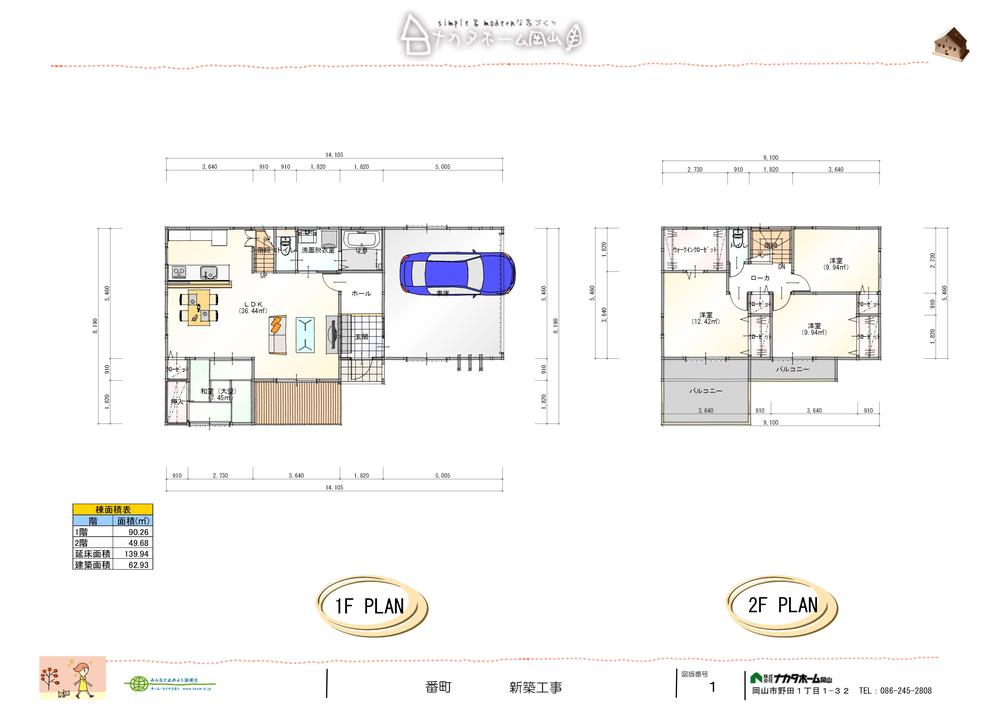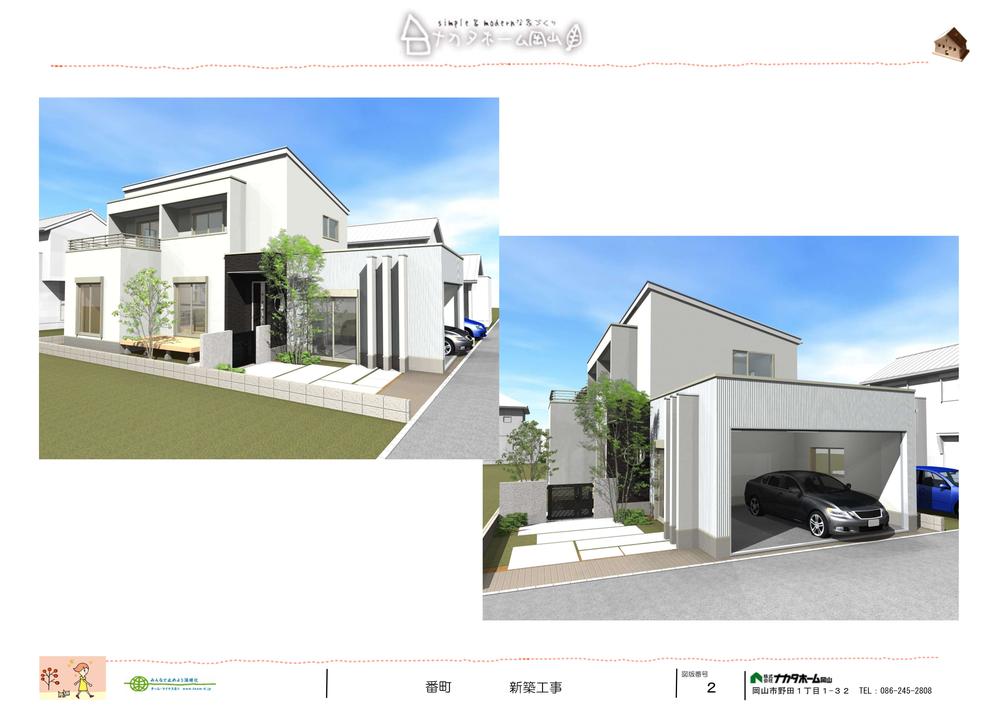|
|
Okayama, Okayama Prefecture, Kita-ku,
岡山県岡山市北区
|
|
Okaden bus "south alternating before" walk 4 minutes
岡電バス「南方交番前」歩4分
|
|
Built garage, Parking two Allowed, LDK20 tatami mats or more, System kitchen, Bathroom Dryer, Flat to the station, Face-to-face kitchen, Wide balcony, Bathroom 1 tsubo or more, 2-story, TV monitor interphone
ビルトガレージ、駐車2台可、LDK20畳以上、システムキッチン、浴室乾燥機、駅まで平坦、対面式キッチン、ワイドバルコニー、浴室1坪以上、2階建、TVモニタ付インターホン
|
|
Built garage, Parking two Allowed, LDK20 tatami mats or more, System kitchen, Bathroom Dryer, Flat to the station, Face-to-face kitchen, Wide balcony, Bathroom 1 tsubo or more, 2-story, TV monitor interphone, Wood deck, Dish washing dryer
ビルトガレージ、駐車2台可、LDK20畳以上、システムキッチン、浴室乾燥機、駅まで平坦、対面式キッチン、ワイドバルコニー、浴室1坪以上、2階建、TVモニタ付インターホン、ウッドデッキ、食器洗乾燥機
|
Features pickup 特徴ピックアップ | | Parking two Allowed / LDK20 tatami mats or more / System kitchen / Bathroom Dryer / Flat to the station / Face-to-face kitchen / Wide balcony / Bathroom 1 tsubo or more / 2-story / TV monitor interphone / Wood deck / Built garage / Dish washing dryer 駐車2台可 /LDK20畳以上 /システムキッチン /浴室乾燥機 /駅まで平坦 /対面式キッチン /ワイドバルコニー /浴室1坪以上 /2階建 /TVモニタ付インターホン /ウッドデッキ /ビルトガレージ /食器洗乾燥機 |
Price 価格 | | 45,800,000 yen 4580万円 |
Floor plan 間取り | | 4LDK 4LDK |
Units sold 販売戸数 | | 1 units 1戸 |
Total units 総戸数 | | 1 units 1戸 |
Land area 土地面積 | | 155.82 sq m (registration) 155.82m2(登記) |
Building area 建物面積 | | 139.94 sq m (registration) 139.94m2(登記) |
Driveway burden-road 私道負担・道路 | | Nothing, East 3.9m width 無、東3.9m幅 |
Completion date 完成時期(築年月) | | April 2014 2014年4月 |
Address 住所 | | Okayama, Okayama Prefecture, Kita-ku, Bancho 2 岡山県岡山市北区番町2 |
Traffic 交通 | | Okaden bus "south alternating before" walk 4 minutes Okayama Den軌 Higashiyamahonsen "Yanagawa" walk 16 minutes
JR Sanyo Line "Nishikawara" walk 24 minutes 岡電バス「南方交番前」歩4分岡山電軌東山本線「柳川」歩16分
JR山陽本線「西川原」歩24分
|
Related links 関連リンク | | [Related Sites of this company] 【この会社の関連サイト】 |
Contact お問い合せ先 | | TEL: 0800-603-3272 [Toll free] mobile phone ・ Also available from PHS
Caller ID is not notified
Please contact the "saw SUUMO (Sumo)"
If it does not lead, If the real estate company TEL:0800-603-3272【通話料無料】携帯電話・PHSからもご利用いただけます
発信者番号は通知されません
「SUUMO(スーモ)を見た」と問い合わせください
つながらない方、不動産会社の方は
|
Building coverage, floor area ratio 建ぺい率・容積率 | | 60% ・ 160% 60%・160% |
Time residents 入居時期 | | April 2014 schedule 2014年4月予定 |
Land of the right form 土地の権利形態 | | Ownership 所有権 |
Structure and method of construction 構造・工法 | | Wooden 2-story 木造2階建 |
Construction 施工 | | (Ltd.) Nakata Home Okayama (株)ナカタホーム岡山 |
Use district 用途地域 | | Two dwellings 2種住居 |
Overview and notices その他概要・特記事項 | | Building confirmation number: 000000, Parking: Garage 建築確認番号:000000、駐車場:車庫 |
Company profile 会社概要 | | <Seller> Okayama Governor (6) No. 003101 (Ltd.) Nakata Home Okayama Yubinbango700-0971 Okayama, Kita-ku, Noda 1-1-32 <売主>岡山県知事(6)第003101号(株)ナカタホーム岡山〒700-0971 岡山県岡山市北区野田1-1-32 |




